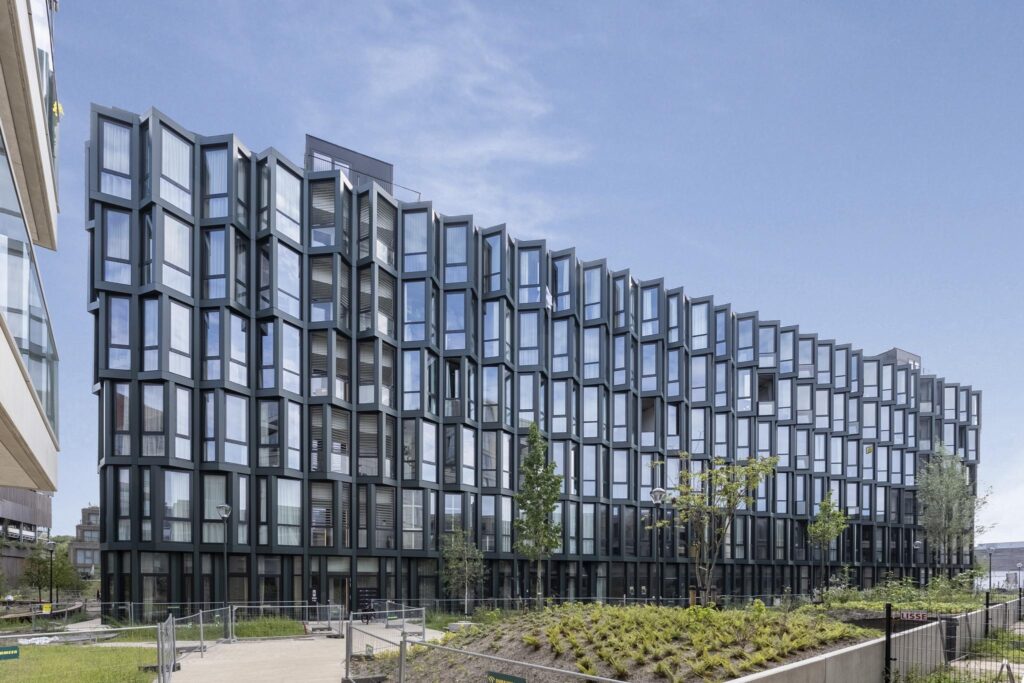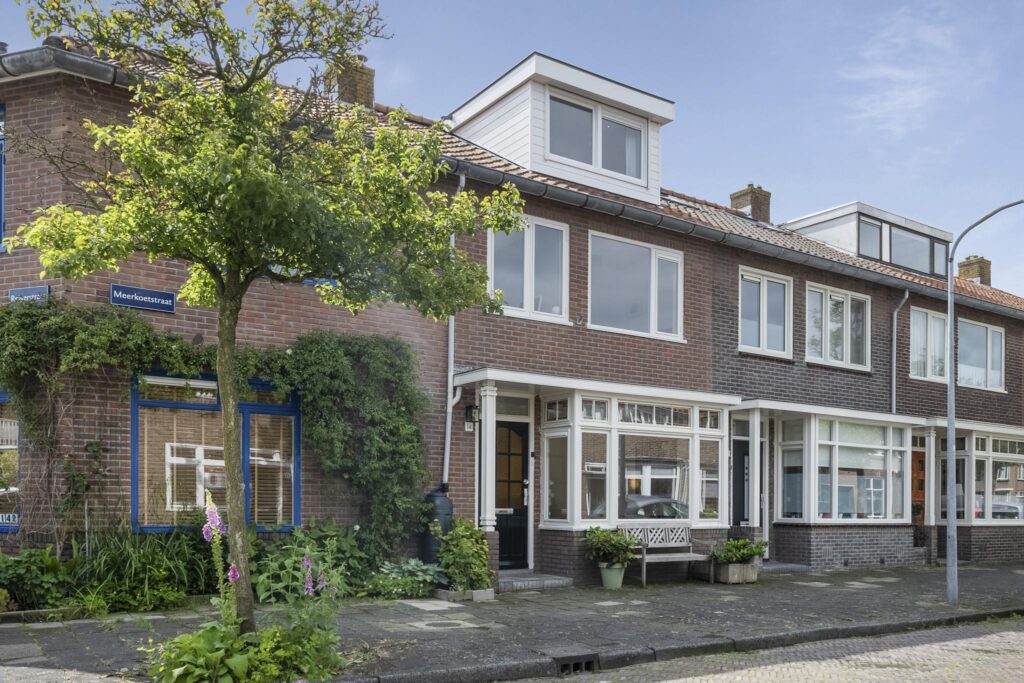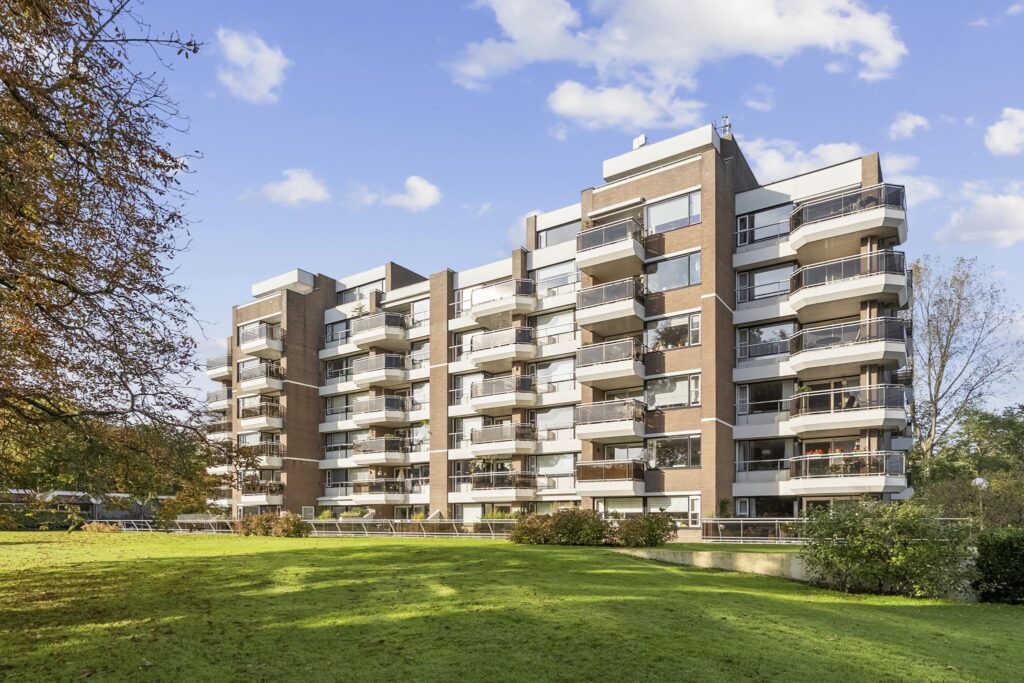
Meerkoetstraat 14
2025 ZR Haarlem
Sold
Description
It is wonderful to live at Meerkoetstraat 14. This lovely, well-maintained 1930s family home has no fewer than 4 bedrooms and a sunny southeast-facing backyard with a back entrance. Moreover, many innovations have been applied in recent years. For example, a beautiful kitchen was installed in 2019 and two dormers were installed in 2022, creating a wonderfully bright extra bedroom. In short, this attractive home in an ideal living environment is ready to move into, it's just a matter of packing and moving.
The plus points at a glance:
+ Beautiful 1930s details such as the bay window with stained glass, ceilings with plinths and panel doors
+ Lovely bright living room with wide bay window with smooth plasterwork and wooden floor
+ No fewer than 4 well-sized bedrooms on the upper floors
+ 2 rooms can easily be created on the attic floor
+ Modern open kitchen (2019) with built-in appliances (including Bora hob)
+ French doors to the sunny backyard with spacious detached shed and rear entrance
+ Modern bathroom with jacuzzi, walk-in shower, underfloor heating, sink and second toilet
+ Equipped with insulating HR ++ glazing and roof insulation
+ In 2022, 2 plastic dormer windows will be installed at the front and rear
+ Building inspected home (report available for inspection)
+ Brick foundation (= no wooden piles)
+ Only 15 minutes by bike to the NS station and the cozy old center of Haarlem
+ Ideal living environment, see text below
Layout, dimensions and house in 3D!
Experience this house virtually now, in 3D. Walk through the house, look from a distance or zoom in. Our virtual tour, the -360 degree photos, the video and the floor plans give you a complete picture of the layout, dimensions and design.
The bright and attractive living room has a wooden floor, sleek plastered walls and ceiling with skirting board. At the front, the room is extra wide and has a spacious wide bay window with beautiful stained glass windows. At the rear is a modern open kitchen that is fully equipped with various built-in appliances (including Bora hob, dishwasher, fridge/freezer and combination oven).
Through the garden doors and the kitchen door there is access to the cozy sunny backyard. You can enjoy the sun here from the beginning of the morning until the end of the afternoon. Then you can enjoy the sun at the front of the house until sunset on the bench in front of the bay window. In the back of the garden is a spacious wooden shed with access to the lockable back entrance.
On the bright first floor there are a total of 3 bedrooms and a modern, well-laid out bathroom with underfloor heating, jacuzzi, separate shower, second toilet and sink.
You reach the second floor via the staircase. Here you will find the C.V. on the landing and space for washing machine and dryer. In 2022, this floor was converted into a full-fledged floor with a spacious and bright bedroom with a dormer window with sun blinds at the front and rear. In addition, a spacious storage room has been created on the landing and there is useful storage space under the sloping sides behind knee bulkheads.
The living environment:
It is pleasant to live in the Vogelenbuurt, one of the smaller neighborhoods in Haarlem. There is pleasant social contact between the residents, mainly families, with an eye for everyone's privacy. It is a safe and secure place to live, especially for children who like to play on the wide sidewalks and various squares. In the residential area itself there are many facilities especially for families. The Koningin Emmaschool is very well regarded and “HERO” offers childcare and after-school care. There is also no shortage of play areas, on the green square "Dietsveld" children can romp, climb and trampolinize and the DVS playground provides slides, climbing frames and a corner with a sandbox for the little ones.
Fancy a walk? The nearby “Schoterbos” is a beautiful walking spot with, among other things, the Schoterhoeve petting zoo, the Artis classroom zoo, fitness equipment and water features. The house is located practically next to the protected nature reserve De Hekslootpolder and a 5-minute bike ride from the Westbroekerplas swimming water with the cozy restaurant "Villa Westend", the Spaarnwoude recreational area and the village of Spaarndam. If you cycle west, you will be in the dunes within 15 minutes. Spaarndam is also easy to reach and is a 5-minute bike ride away. A visit to the picturesque village of Spaarndam is also definitely worthwhile. Supermarket Deka-XL is located on Planetenlaan, as is a library, swimming pool, sports fields and various schools. But the nearby shopping center on Marsmanplein also offers a wide range of shops (including Albert Heijn, Plus, Kruidvat, Blokker, Hema, etc.)
You can park here for free and the various arterial roads are easily accessible, the nearby Schoterbrug provides a direct connection to the A9 and the Randweg (N208) towards Heemskerk and Alkmaar are also nearby. The bus stop with direct connection to Haarlem Central Station is within walking distance and you can reach the station in 15 minutes by bike.
In brief:
+ Building year of construction approx. 1937
+ Plot area 91 m² private land
+ Living area 95 m2 (NEN measured)
+ High-quality roof insulation installed in 2022
+ Fully equipped with HR++ glazing (except the front door)
+ Exterior painting carried out in 2023
+ Electricity 11 groups with 2 earth leakage circuit breakers
+ Plastic dormer windows with integrated sun blinds installed in 2022
+ Central heating combination boiler “Remeha Avanta” from 2007
+ Brick foundation (= no wooden piles)
+ Delivery in consultation
In short, this attractive family home has been lovingly maintained and equipped with modern comforts and conveniences for years to come!




