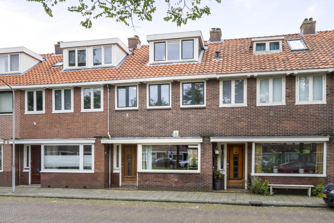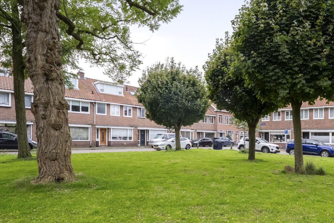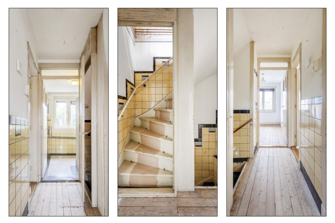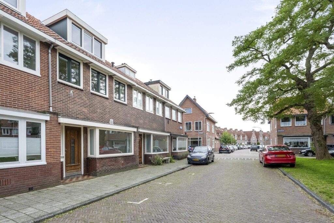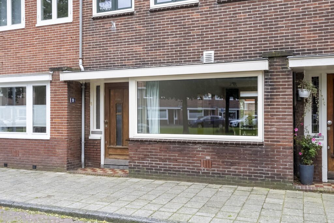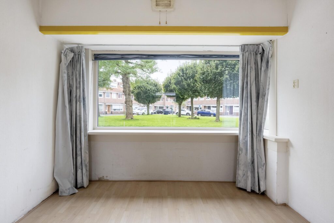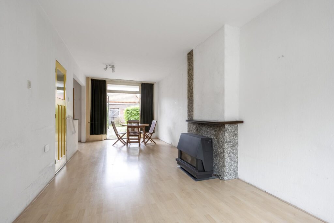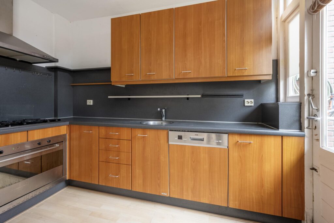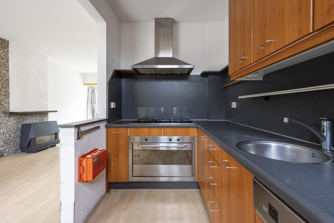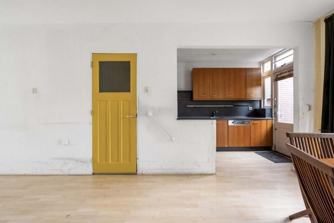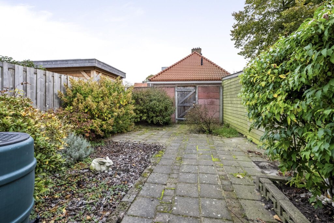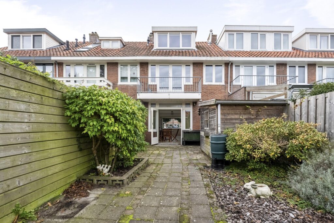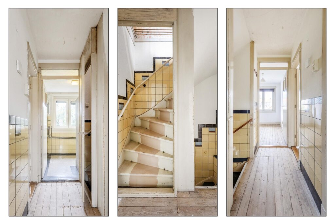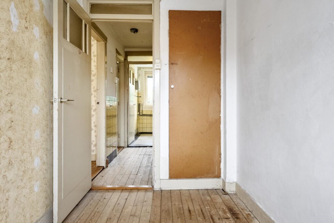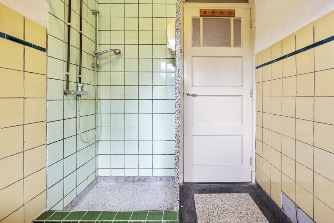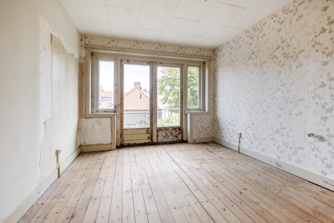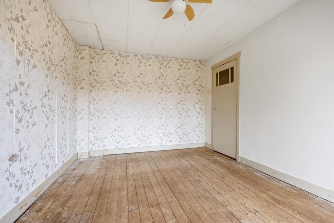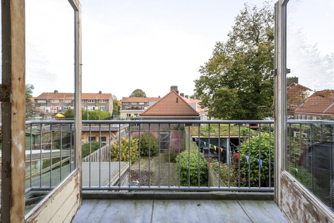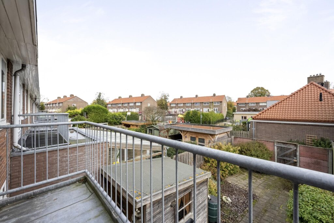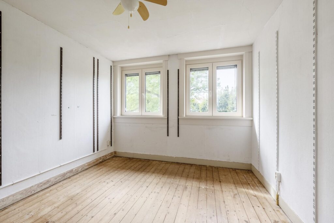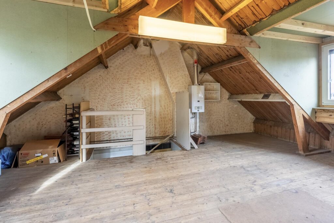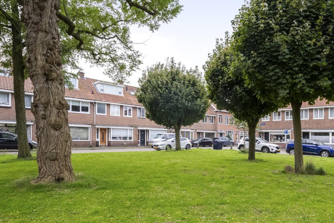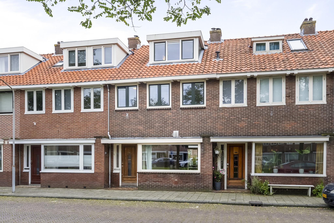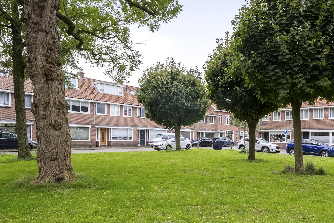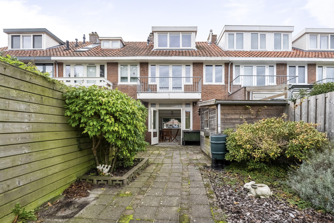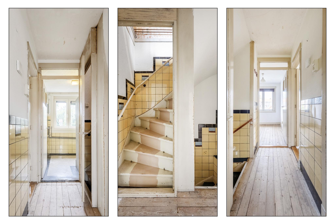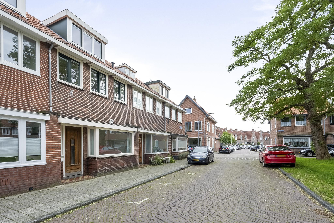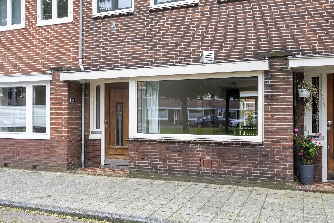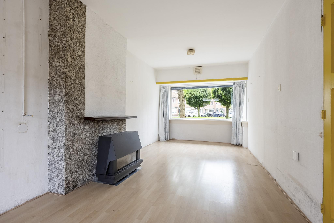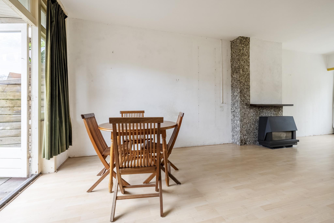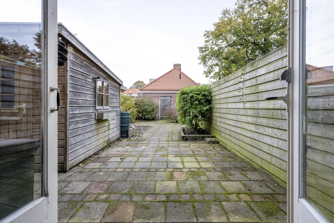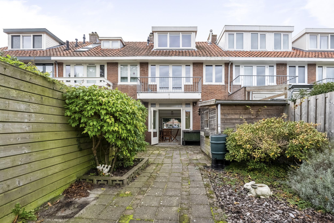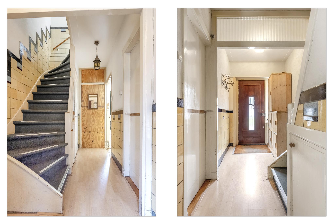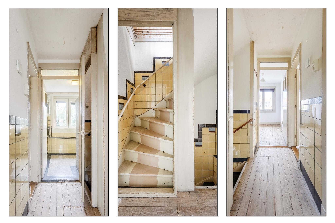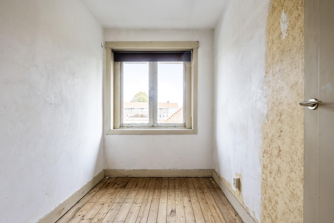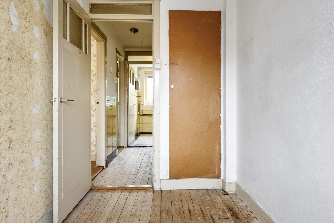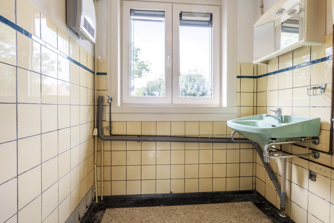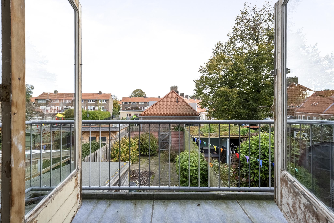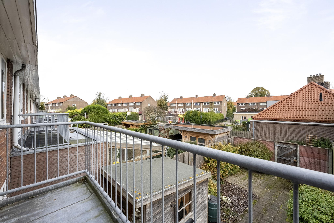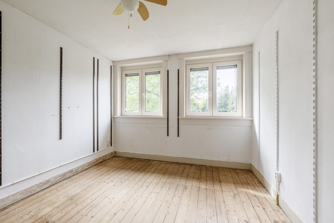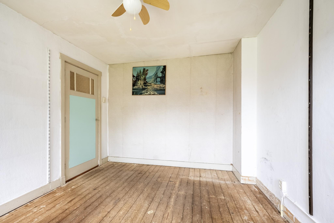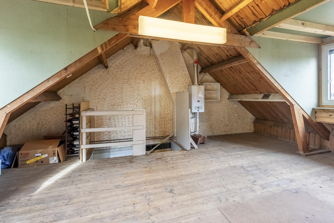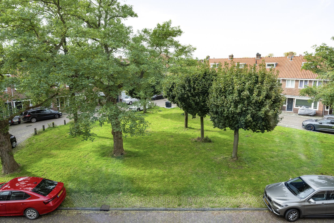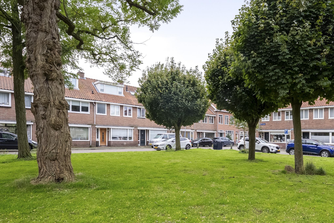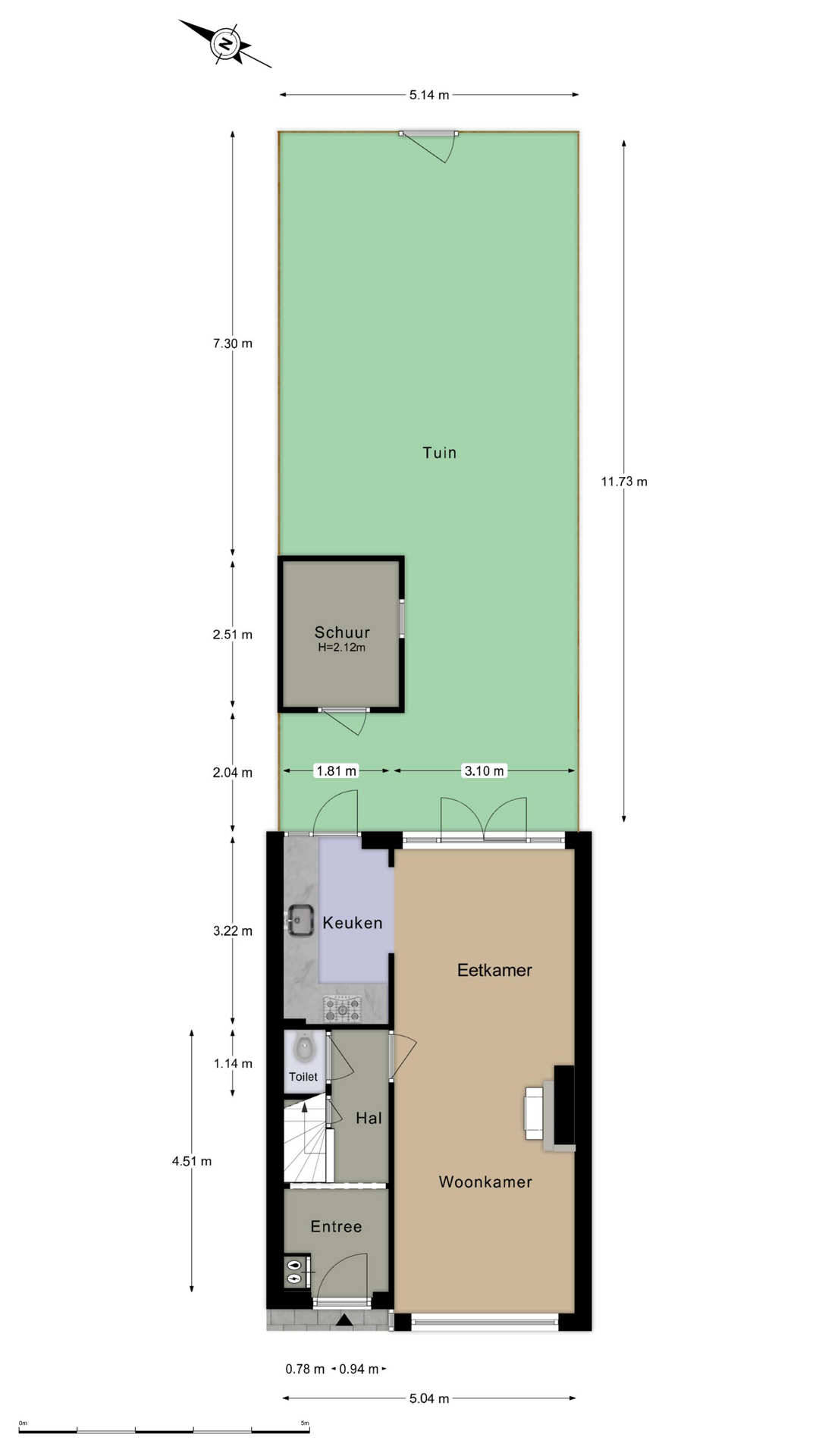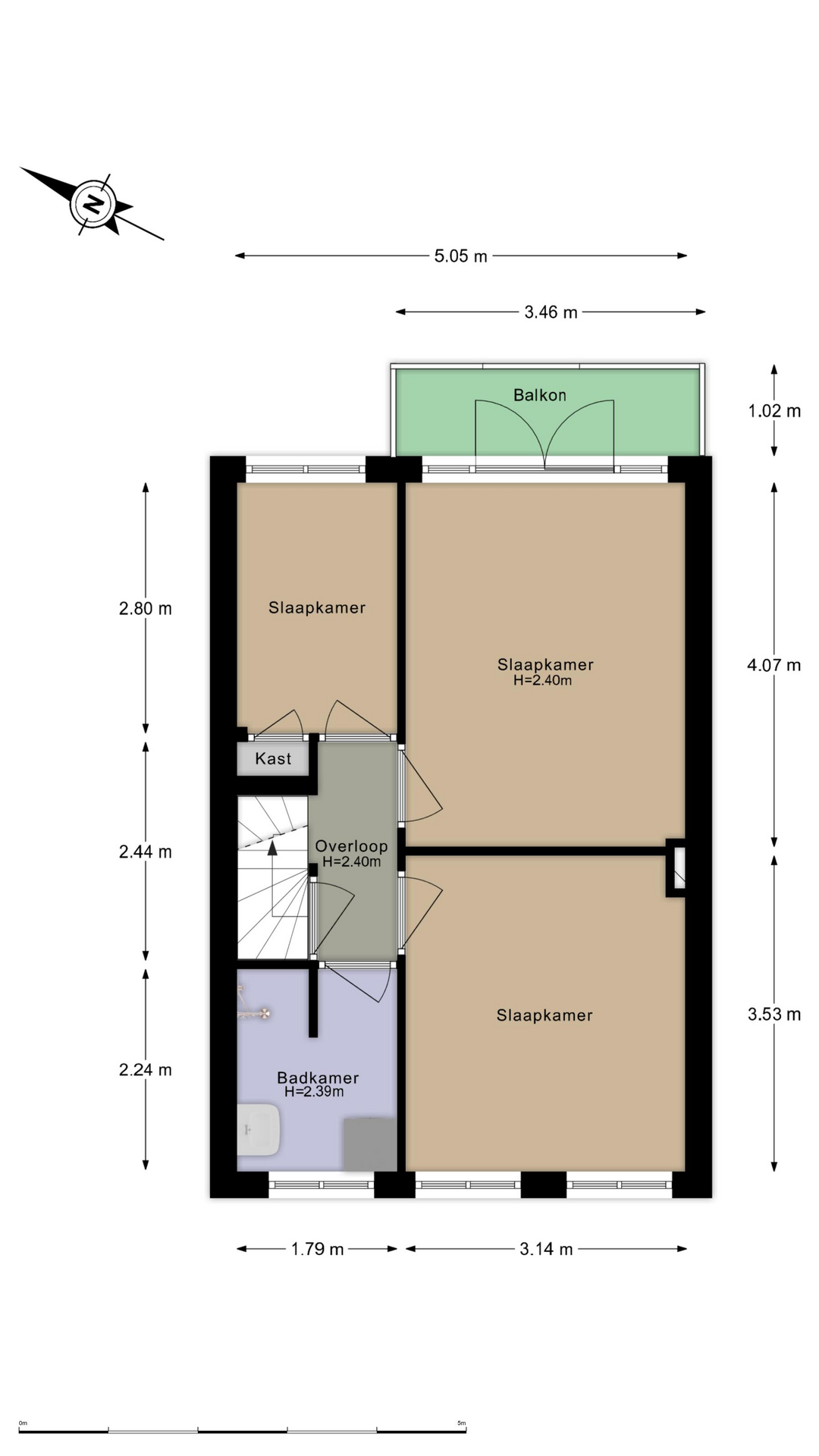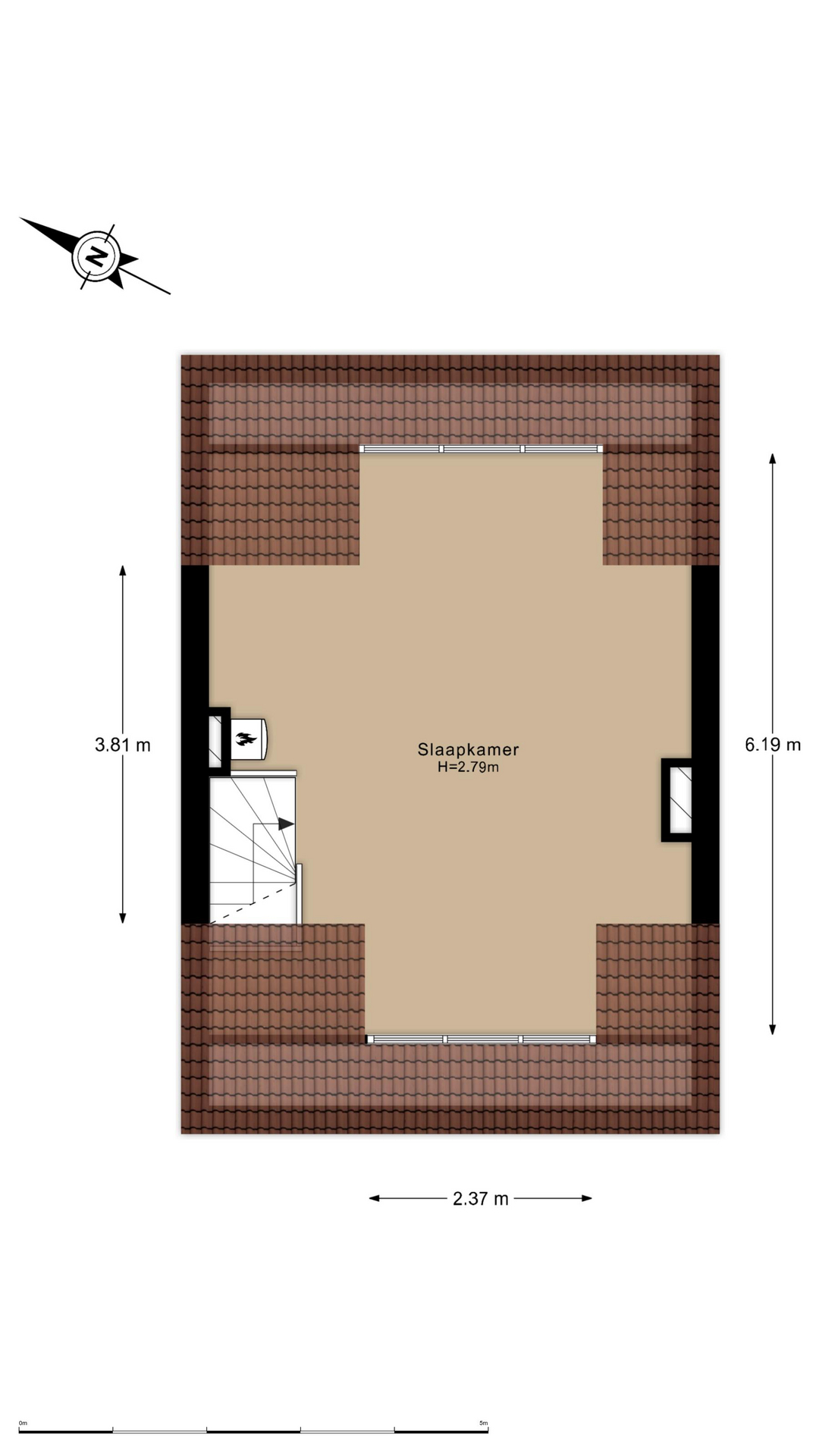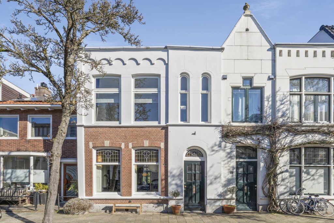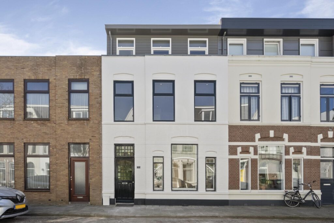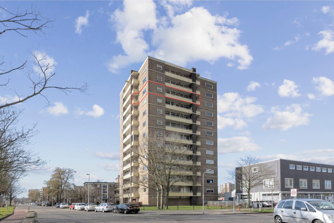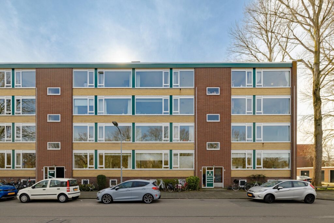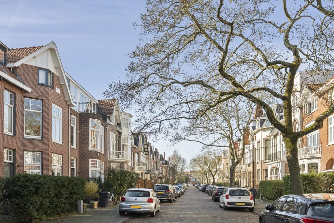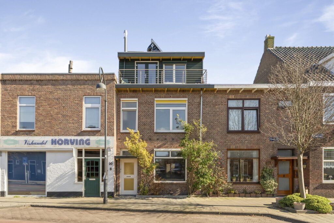
Gijsbrecht van Aemstelstraat 191
2026 VE Haarlem
Sold under conditions
Description
This is your chance to create your dream home!
Welcome to this to modernize 30's house on the Gijsbrecht van Aemstelstraat 191 in Haarlem in the popular Vondelkwartier. An ideal and quiet neighborhood for families with children: a park with lawn and trees at the front and several playgrounds nearby.
Moreover, this property has everything to become your ideal home by many pluses such as:
+ Authentic 1930s details such as the bay window, original tiling in the stairwell and panel doors
+ Bright living room with French doors to the lovely backyard with back entrance
+ No less than 3 good sized bedrooms on the second floor
+ On the open loft possibility for 2 bedrooms
+ Lots of privacy: unobstructed views of green park and no immediate rear neighbors.
+ Sunny backyard with free location on the east and south side with detached wooden shed and back entrance.
+ Architectural report available
+ A large part of the window frames and both dormers are renewed in plastic with HR glass.
+ Ideal child friendly environment with all residential facilities such as stores, schools, recreation and roads within easy reach.
Layout, dimensions and home in 3D!
Discover this house virtually in 3D. Experience the layout, dimensions and design with our virtual tour, 360-degree photos, video and floor plans.
Plenty of potential
Enter this charming home and immediately see the possibilities. During a viewing, it is easy to imagine that the home has plenty of potential!
Outdoor living
The sunny garden with detached wooden shed has a free location on the east and south side, so you can enjoy the sun from early morning.
Second floor
3 bedrooms and a simple bathroom, all ready to be transformed to your liking.
Attic floor
On the open attic floor you can easily realize 2 spacious bedrooms. The basis for this is already present because of the two renewed low-maintenance plastic dormers.
Residential Area
The fine Vondelwartier is a sought-after neighborhood with especially many attractive homes from the 30s, with bay windows and stained glass, homes located on wide streets with greenery. The range of schools is diverse and daycare centers are also within walking distance. But also the beautiful Schoterbos is close by with mini zoo Artis Klas. In the vicinity there is more relaxation, such as in Spaarnwoude (with Zorgvrij farm) or the nature reserve De Hekslootpolder (located next to the neighborhood). Ideal for dog, bike, walking and running lovers! By bike you reach within 5 minutes the swimming water at the Westbroekplas with the cozy restaurant Villa Westend. But also the beach, the dunes, Spaarndam or the center of Haarlem, they are easy to reach by bike.
No shortage of stores, Marsmanplein shopping center is across the Rijksstraatweg and provides supermarkets, specialty stores, bakery, hairdresser and a cozy square with restaurants. Commuters quickly reach the arterial roads towards Amsterdam, Schiphol, The Hague or Alkmaar. One of the many buses will take you to Haarlem train station in a short time (or about 12 min cycling).
Good to know:
- Year of construction approx. 1932
- Land area 115 m²
- Living area 105 m² (NEN measured)
- Largely low maintenance renewed plastic window frames
- Almost entirely double glazed (except front door)
- Energylabel F
- Gas stove heating and hot water via geyser
- Brick foundation (so no wooden posts)
- Delivery in consultation (can be quick)
- Notary preferred by seller
