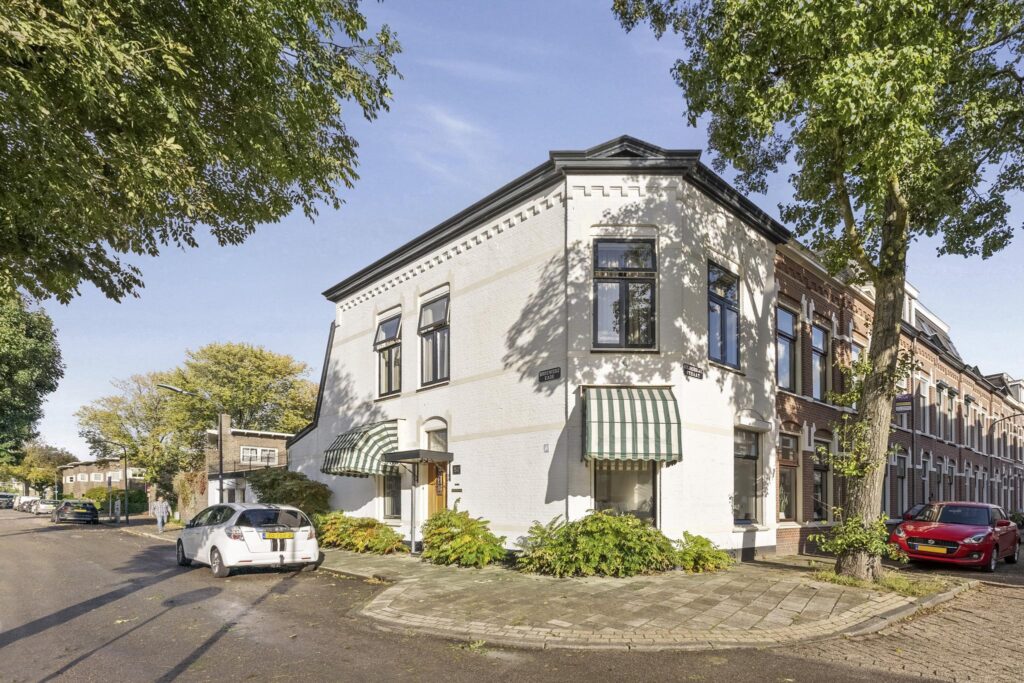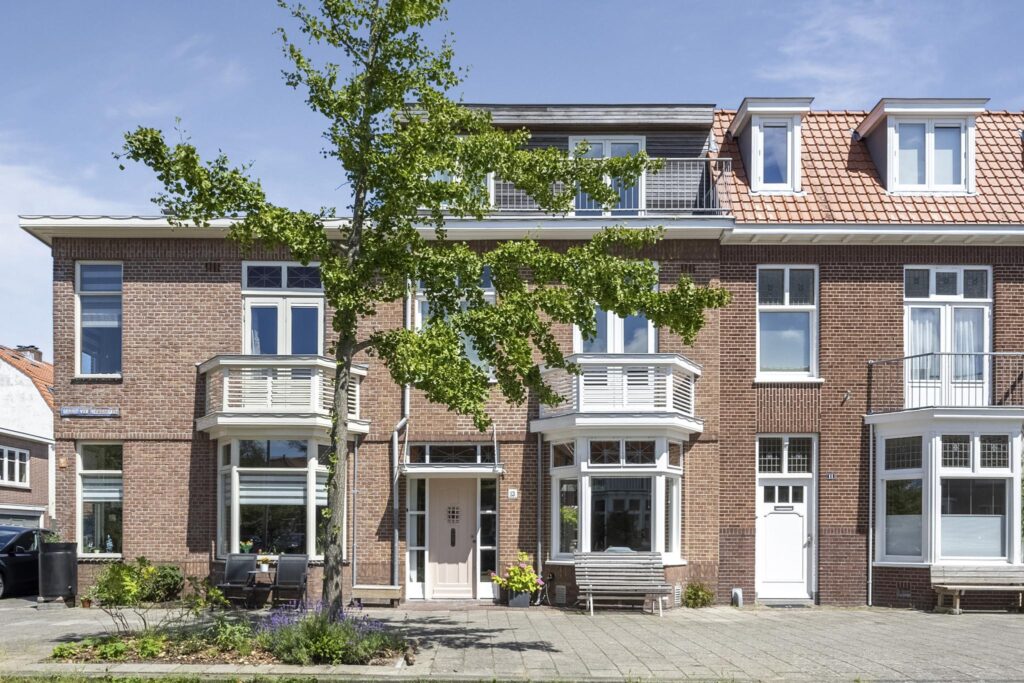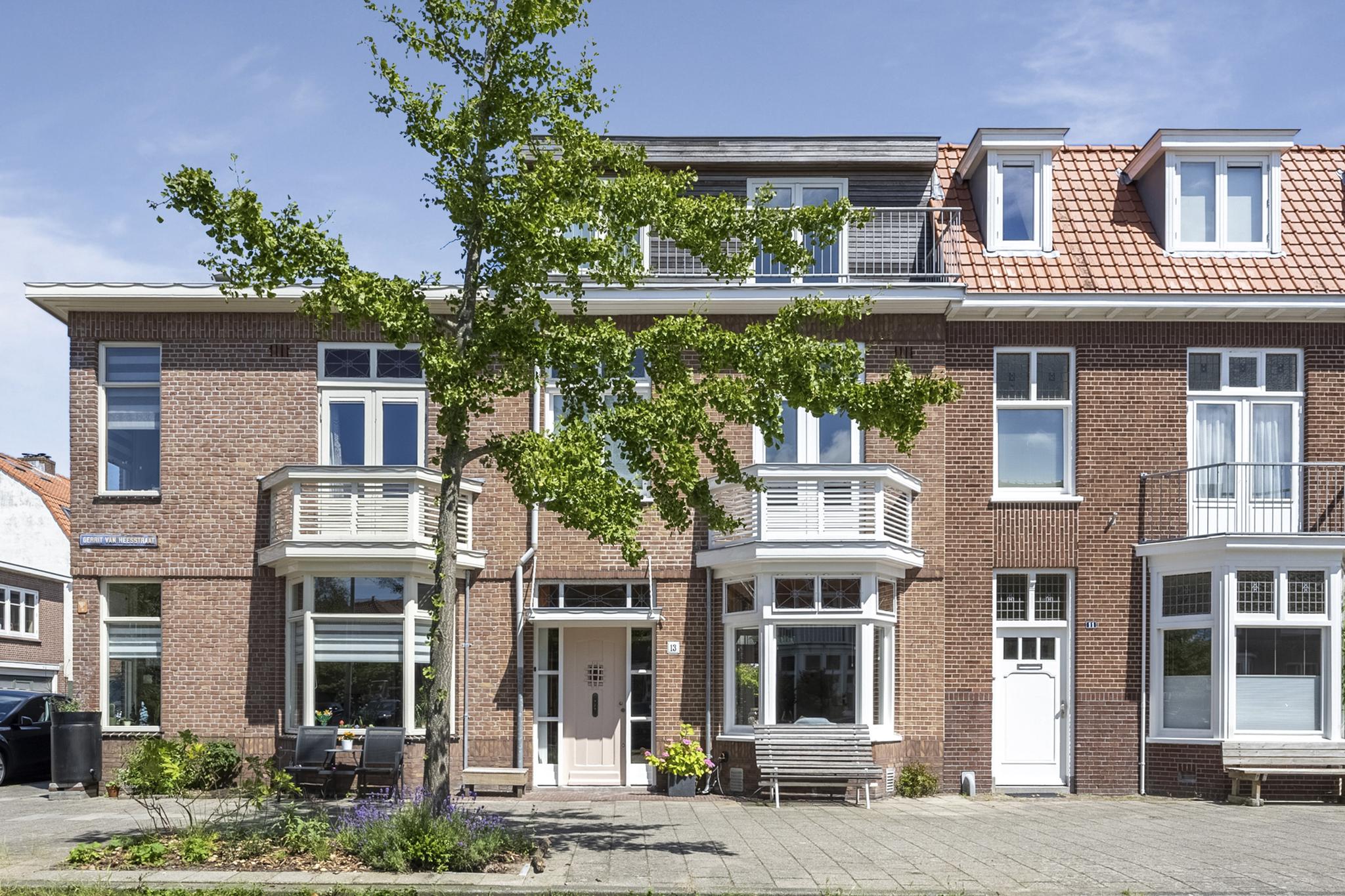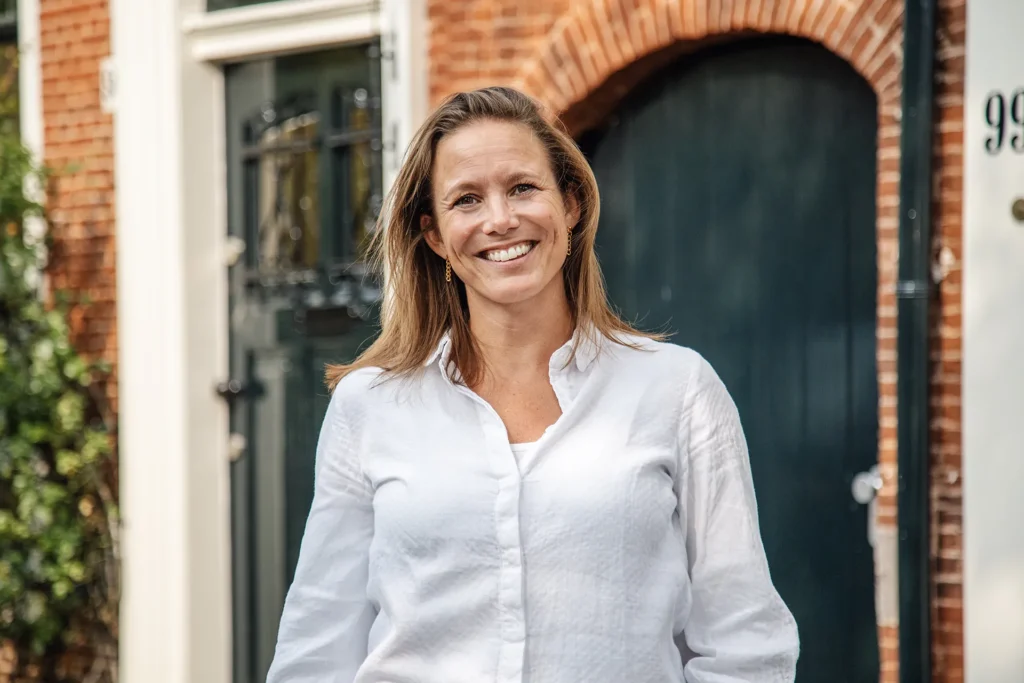
Gerrit van Heesstraat 13
2023 EL Haarlem
Sold
Description
A turnkey top house in a prime location!
Located in the popular Kleverpark neighborhood, this charming home sits on the wide, partially dead-end and cozy Gerrit van Heesstraat. Enjoy a free and expansive view towards Velserstraat and ample distance from opposite neighbors thanks to the wide street. Here, you experience a peaceful, yet central living environment.
The house is conveniently situated near the station and supermarkets, with various shops including bakeries, a fishmonger, a cheese shop, and other delightful stores within close proximity. For a great coffee, visit Cleeff, and for drinks or dinner, Deplanu is just around the corner.
This spacious family home, approximately 152 m² in size, underwent a complete renovation in 2015, preserving its characteristic elements. The residents have lovingly decorated the house with a keen sense of style, making it truly move-in-ready. With the home already extended and built up, you can immediately enjoy the extra space from day one.
The living room is characterised by lots of light, high ceilings (2.92m), a good width (3.58m) and a large open kitchen with an island. Through French doors in a glass front that can be opened completely, you enter the cosy sheltered garden. Do not be fooled by the fact that it is north-facing, as the sun shines abundantly throughout the day!
On both the first and second floor, there are 3 bedrooms, one of which now serves as a walk-in-closet and one as a study. The four bedrooms are all spacious and the bedrooms at the front of the house have French doors to a balcony. You will also find a modern bathroom on both floors. As a finishing touch, there is a beautiful wooden floor on each floor.
Key Features at a Glance:
• Move-in ready spacious home!
• Charming details: stained glass, bay window, vestibule, and panel doors
• Bright living room: high ceiling, glass skylight, backdoor, cozy wood-burning stove, beautiful wooden herringbone floor, and underfloor heating in the extension
• 6 (bed)rooms: ideal for a large family
• Modern open kitchen: includes a sink island, Neff induction hob, hide-and-slide oven, Quooker combi, and dishwasher
• Two spacious bathrooms plus a toilet on each floor
• Sunny back garden: enjoy the sun until after 7:00 PM in summer
• Spacious shed
• Excellent energy efficiency; Energy label B, double glazing, roof and floor insulation
• 12 solar panels: installed in 2022
• Quiet, desirable neighborhood within walking distance of the city center
• Prime location: close to all essential amenities, arterial roads, and bus stops. The train station is less than 5 minutes by bike and only a 12-minute walk away
Layout, dimensions and house in 3D!
Experience this house virtually, in 3D. Walk through the house, look at it from a distance or zoom in. Our virtual tour, the 360-degree photos, the video and the floor plans will give you a complete picture of the layout, dimensions and design.
Live lovely in Kleverpark.
A fantastic neighbourhood to live in and plenty of life. It feels like a village in the city with beautiful houses full of character, built around 1900-1920, with lovely wide lanes, lots of greenery and the city park on the Bolwerk. Here you live near Santpoorterplein and Kleverparkweg with good (organic) specialist shops, two supermarkets and nice eateries for an espresso, lunch or a glass of wine on the terrace.
The NS railway station and the cosy old city centre are at short walking/cycling distance, and 15 minutes later you are at Amsterdam-Centraal by train. A safe (child-friendly) neighbourhood with a wide range of schools, childcare, playgrounds and sports. The Stadskweektuin with nature playground, managed playground Burcht ter Cleef and the Kleine Veerpolder (with Schoterveen windmill) are also very popular.
Because of its location, facilities and architectural style, Kleverpark is in demand. But its central location between arterial roads (A9), the ring road and Bloemendaal aan zee (25 cycling minutes) also make Kleverpark a great place to live.
Good to know:
- House built around 1925 on a brick foundation ('on steel')
- Living area: approx 152 m2 in accordance with NEN measurement report
- Central heating and hot water via Remeha Calenta HR boiler from 2015 (2023 service
maintained) and Quooker combi
- 12 Solar panels (2022)
- Meter cupboard: 12 groups, three earth leakage switches, three phases
- Main roof renewed in 2016
- Energy label: B. Equipped with double glazing, roof insulation, and floor insulation
- Parking by parking permit (two permits possible)
- Delivery date to be discussed, notary choice for the buyer
In short, this is a beautiful, move-in-ready home that is definitely worth a visit!



