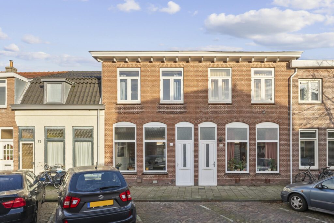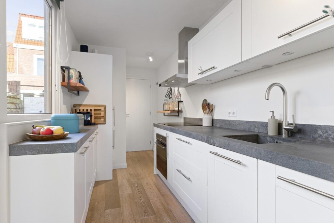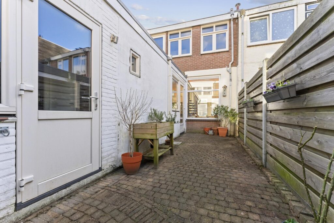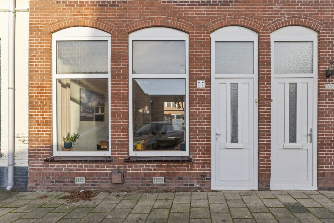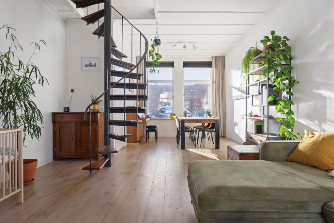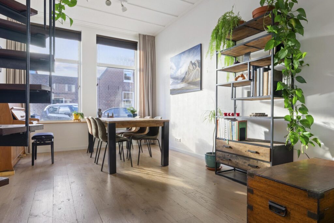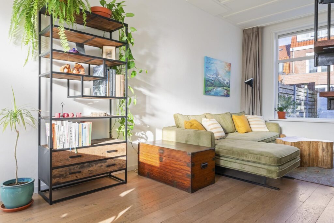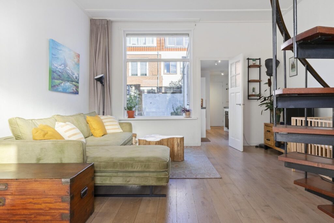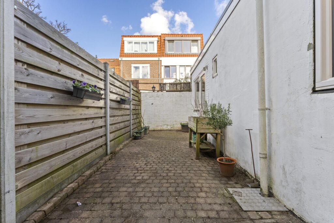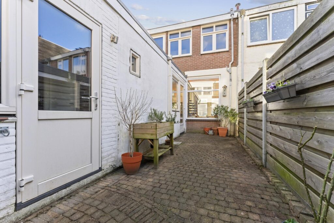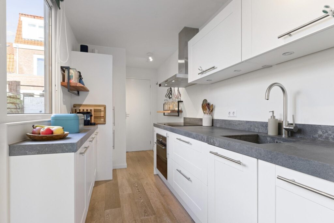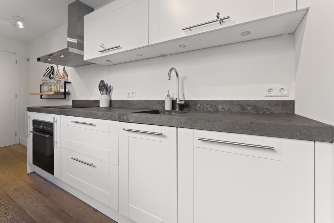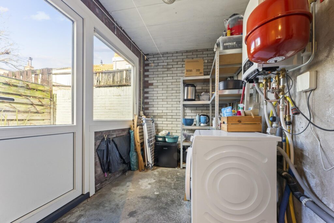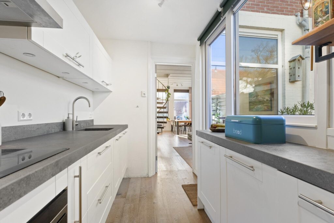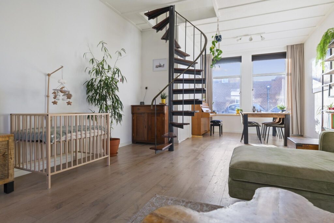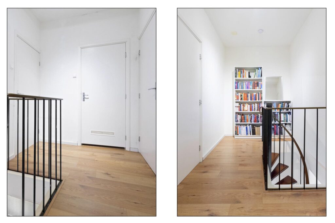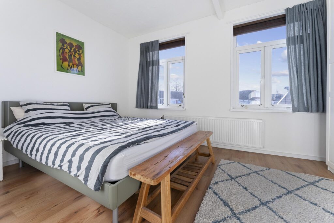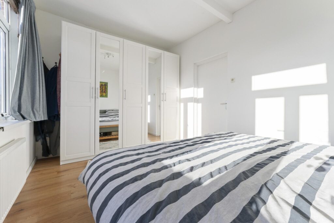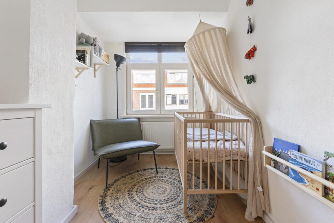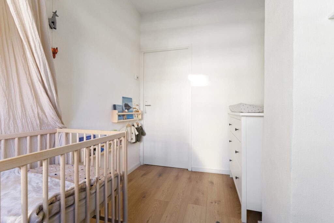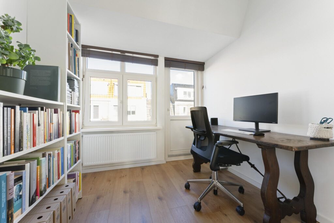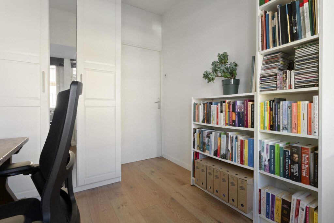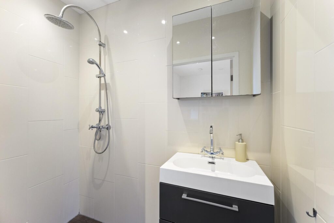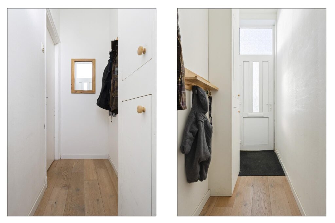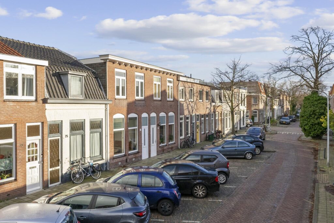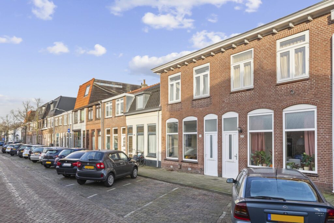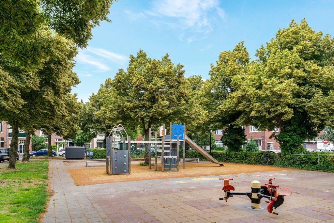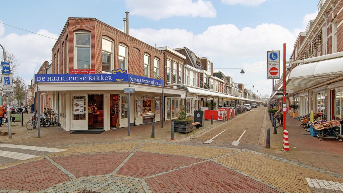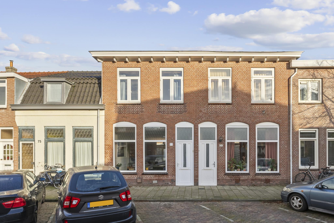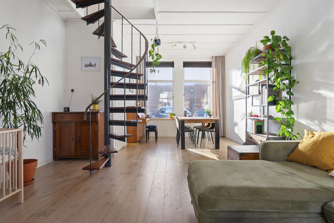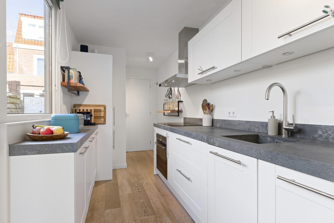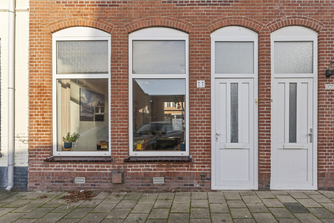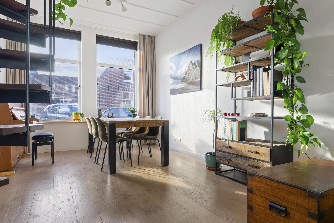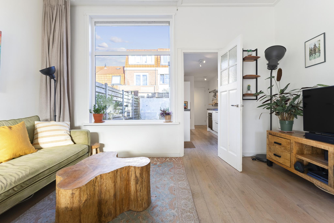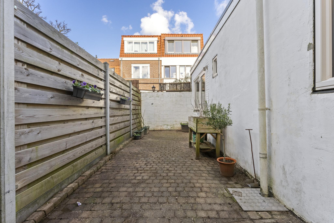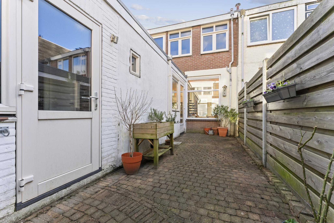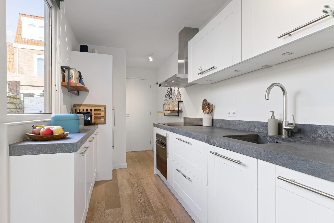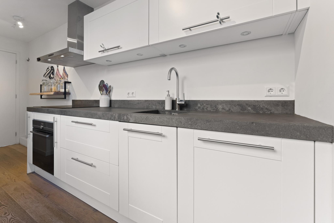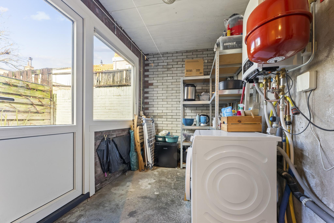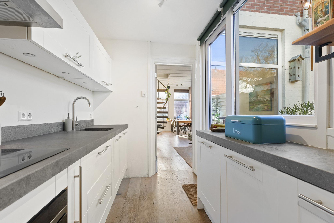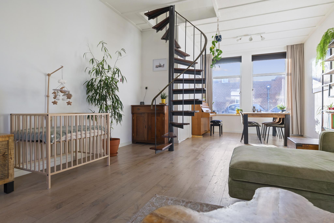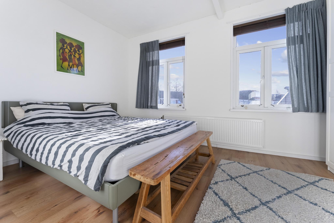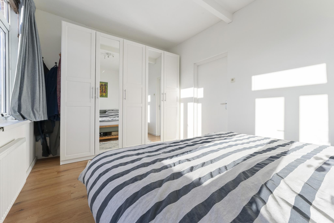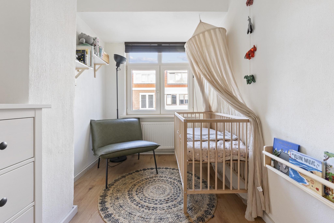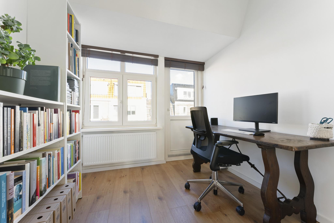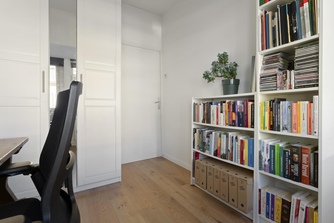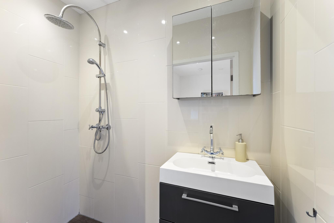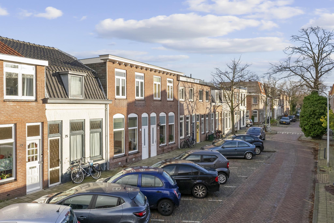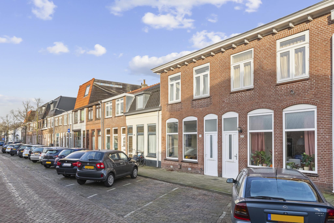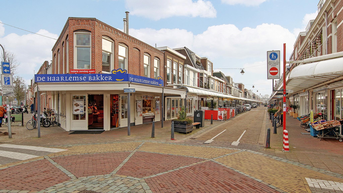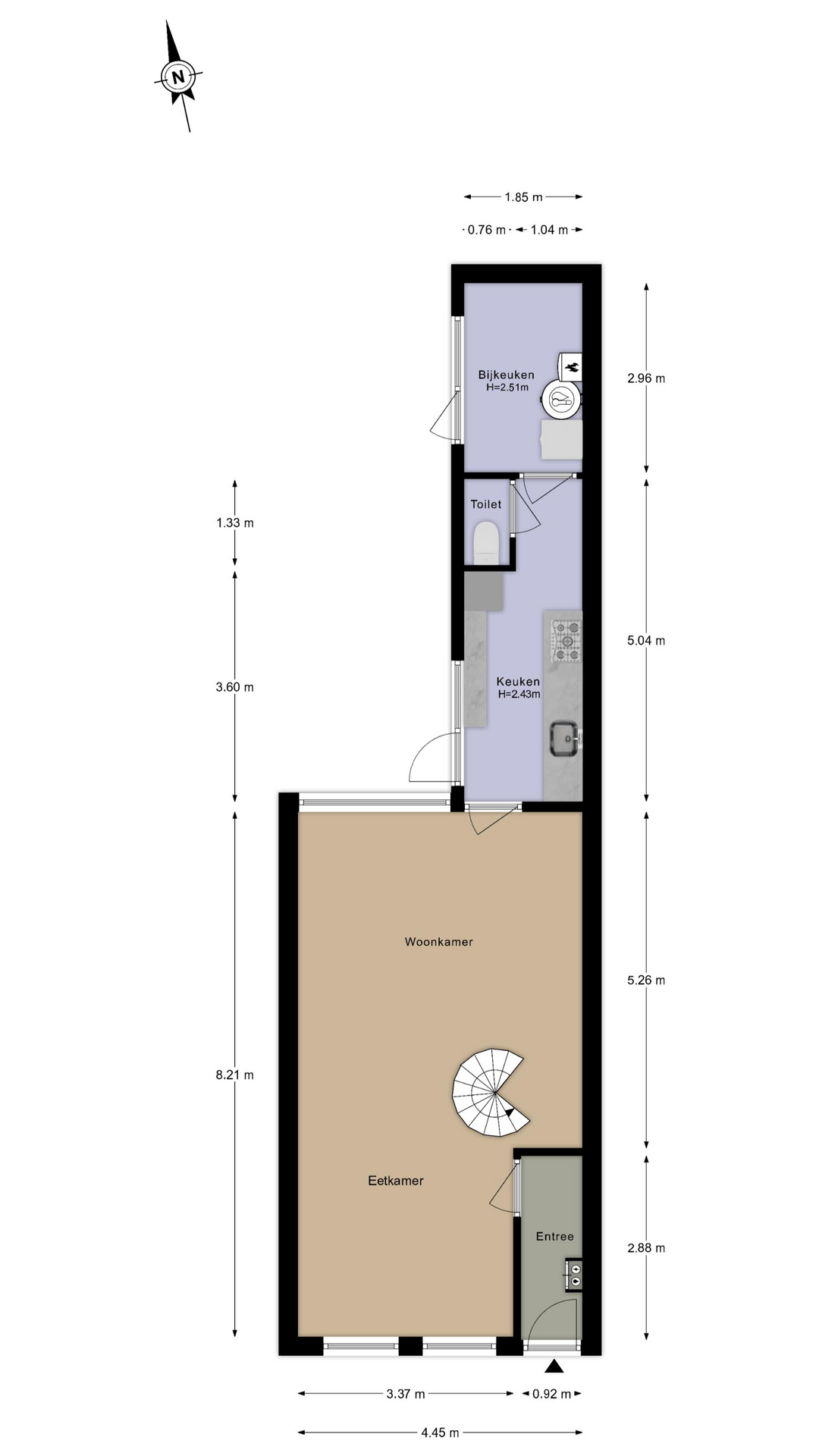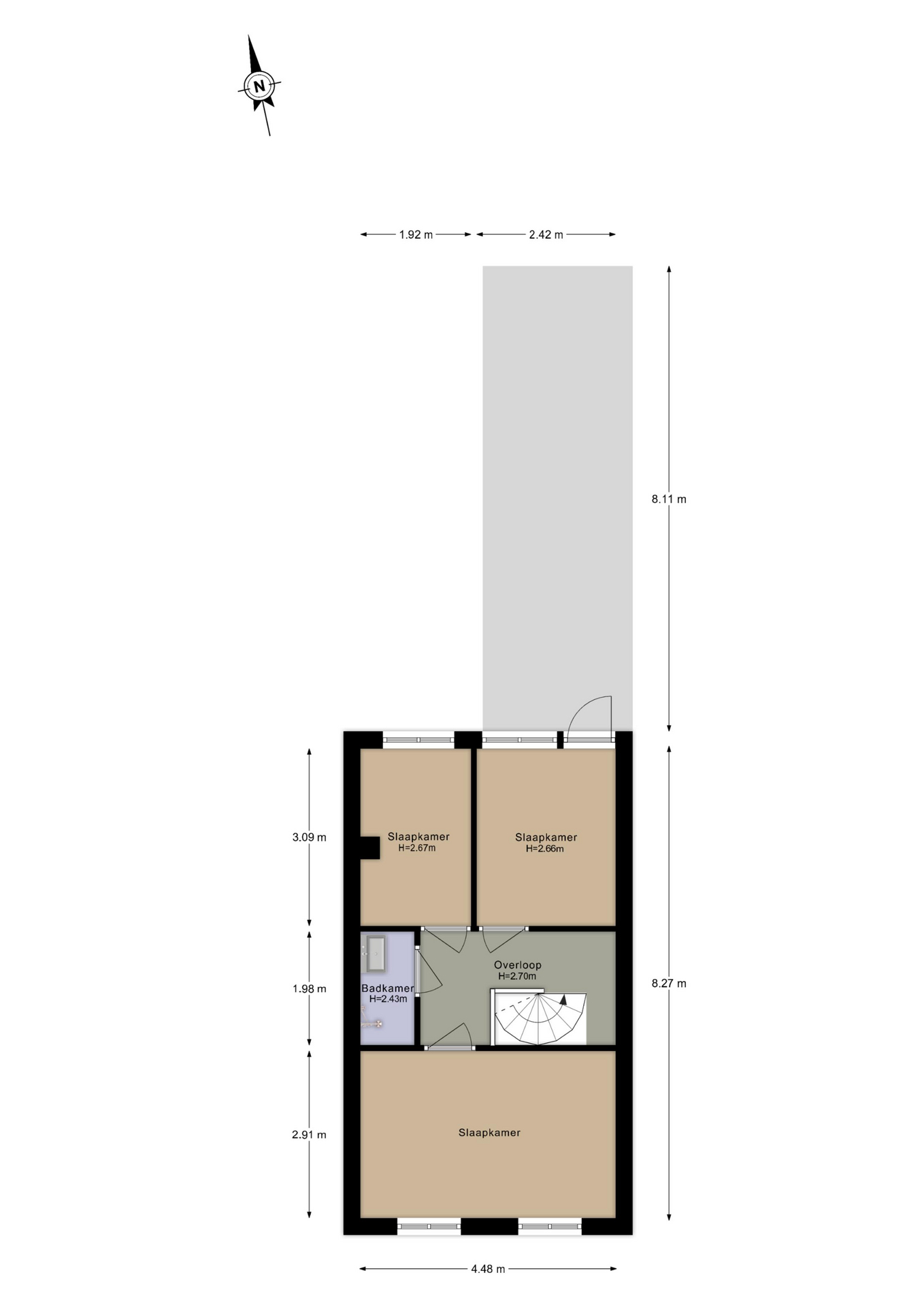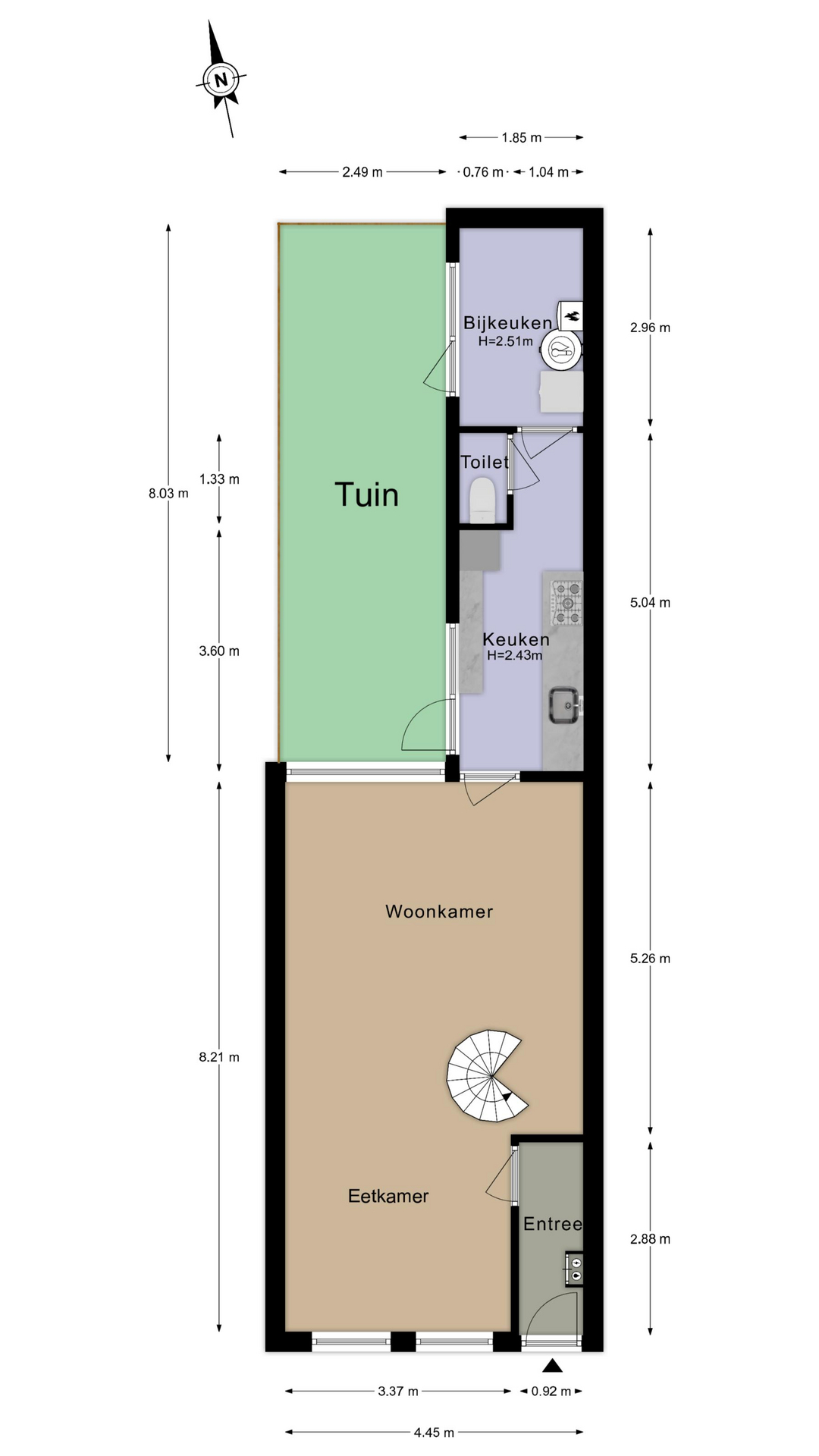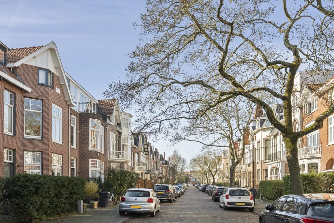
Dr. Leijdsstraat 77
2021 RG Haarlem
Sold
Description
Charming family home dating from around 1910 with three bedrooms, located in a popular residential area!
This surprisingly spacious and light family home of approx. 84 m2, featuring a lovely city garden at the rear, is situated on the border of the Transvaal neighbourhood and the South Indian neighbourhood. It's a highly sought-after area due to its central location in relation to shops, public transport, and amenities for families with children.
What stands out is the abundance of natural light thanks to the low-rise buildings opposite the house. Even in winter, sunlight streams into the home!
On the ground floor, you'll find the spacious living room with a garden-facing seating area and a solid oak floor, adjacent to the modern kitchen equipped with an induction hob, dishwasher, oven, and fridge/freezer combination. Behind the kitchen is the convenient utility room with a washing machine connection, the central heating boiler, and storage space. In the garden, you can enjoy the sun all afternoon during the summer!
On the generous landing of the first floor, you'll find two well-sized children's or office rooms at the rear of the house, and the spacious master bedroom, which spans the full width of the house at the front. From this room, you can enjoy an unobstructed view, again due to the low-rise building across the street. The neat bathroom is situated in between and features a shower and sink.
Highlights at a glance:
• Bright living room with high ceiling (approx. 3 metres), large windows, and a screed concrete floor with underfloor heating
• Smooth plastered walls throughout the house, with plastered ceilings on the first floor
• Modern Bruynzeel kitchen (2020) with Siemens appliances
• Three bedrooms
• Bathroom on the first floor
• Pleasant, sheltered rear garden with sun in the afternoon during summer
• Practical utility room/storage space with heating and laundry facilities
• Fully double-glazed with practical uPVC window frames
• Solid brick foundation (steel), according to the municipality and the Noord-Hollands archive
• Wonderful living environment: child-friendly, quiet, yet centrally located near schools, shops, main roads, public transport, and (sports) facilities
• Haarlem city centre is just a 5-minute bike ride away, and the Cronjé shopping street is only 3 minutes' walk
Layout, dimensions, and the property in 3D!
Experience this home virtually in 3D. Walk through the property, zoom in or out, and view it from a distance. Our virtual tour, 360-degree photos, video, and floor plans will give you a complete picture of the layout, dimensions, and design.
Location:
This is an excellent and very central location!
The cosy Cronjé shopping street (with a large AH supermarket) is literally around the corner (http://www.cronje.nl) with various specialist shops and charming lunch and dining spots. On Thursdays, a market is held in the Floresstraat offering a wide variety of fresh products. There is also a good selection of schools, childcare facilities, and a large neighbourhood playground. For sports, you can visit the gym in the Spaarneboog shopping centre or join one of the many local sports clubs.
The area is also very conveniently located in relation to the NS train/bus station, the charming old town, the Stadskweektuinen, and the Spaarne river. All are within walking or short cycling distance. The dunes, beach, and sea can be reached in under half an hour by bike. If you're driving, the main roads are just a few minutes away.
Good to know:
- Living area: approx. 84 m² (NEN measurement report)
- Built around 1910 on 80 m² of freehold land
- Structurally inspected home, report available for review
- Living room floor: screed concrete with underfloor heating
- (Floor) heating and hot water via Nefit central heating boiler from 2017
- Electrical system: Meter boxes updated in 2017 and 2021
- Energy label C; double glazing, wall, and roof insulation (valid until 2034)
- WOZ value reference date 1-1-2023 €450,000,-. Self-occupancy obligation currently applicable
- Free parking in front of the house (possibly subject to parking permit in the future)
- Delivery in consultation, buyer’s choice of notary
In short, don’t miss this opportunity and make Dr. Leijdsstraat 77 your new home!
