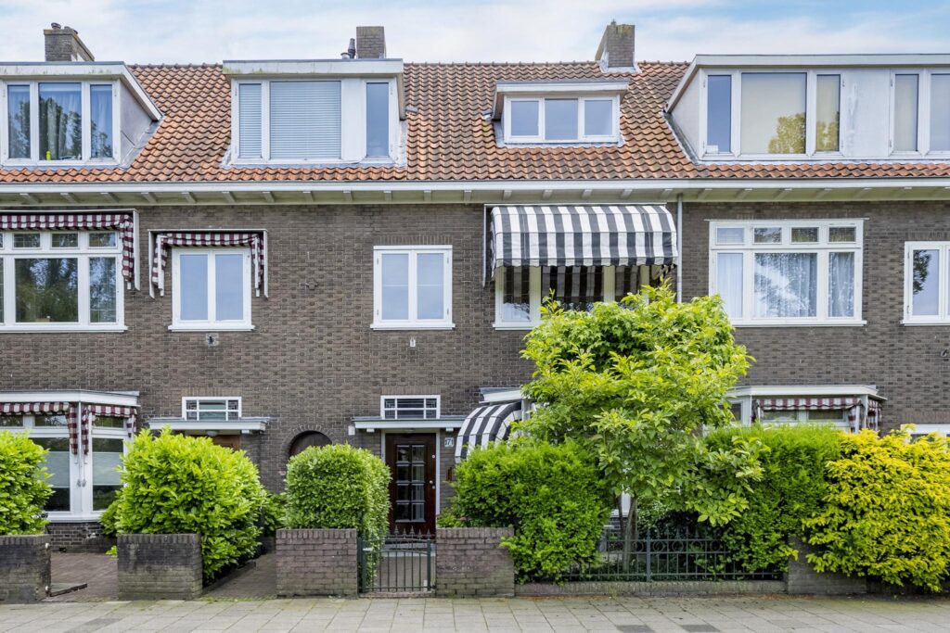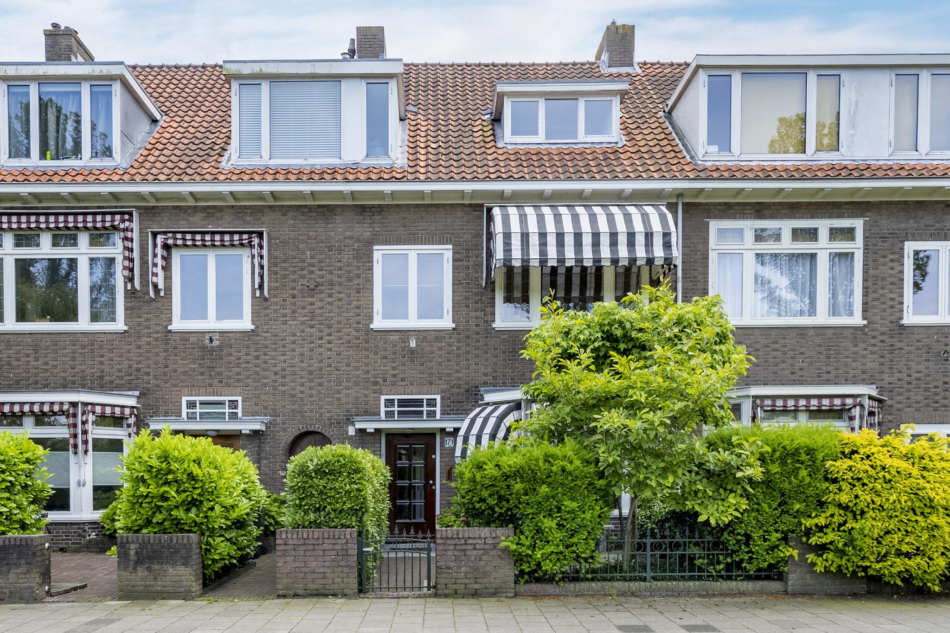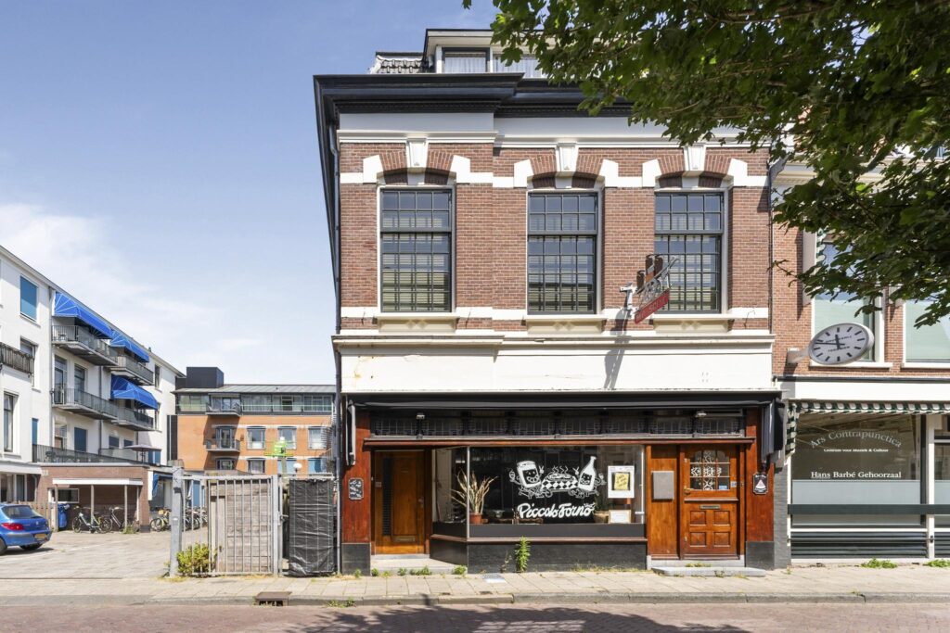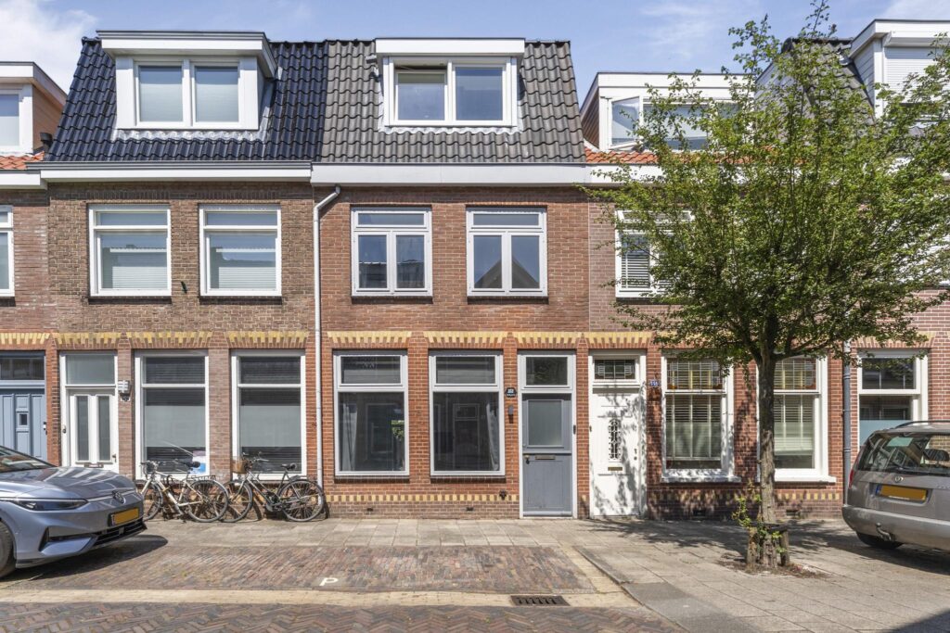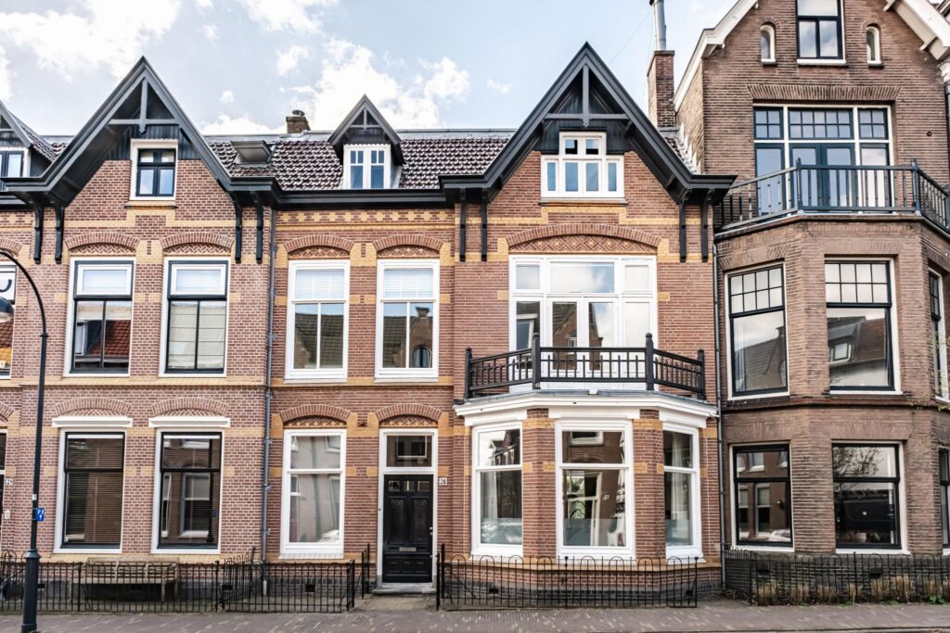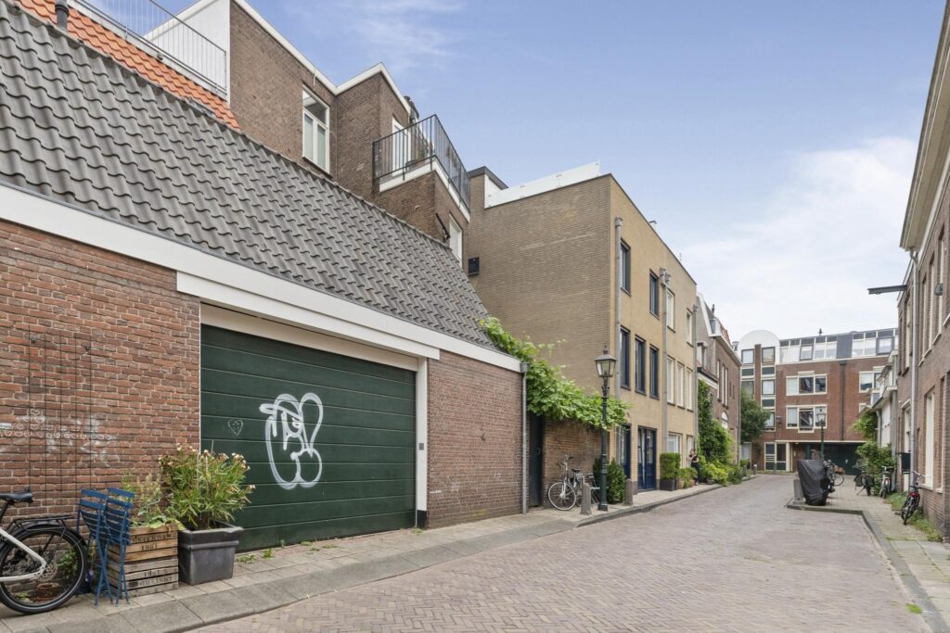
Delftlaan 171
2023 LE Haarlem
Sold
Description
Welcome to this beautiful single-family home at Delftlaan 171 in Haarlem. This modern and ready-to-live home combines contemporary luxury with authentic details that perfectly reflect the charm of the 1930s.
Upon entering you are immediately welcomed by the beautiful 1930s tiles and stained glass in the hallway, which set the tone for the rest of the house. The panel doors, bay window and attractive fitted wardrobes in the bedrooms provide a warm and characterful appearance, making you feel immediately at home.
The house has a spacious and bright living room with patio doors to the backyard. The semi-open kitchen is neat and equipped with various built-in appliances such as a fridge-freezer, oven, microwave, dishwasher, 5-burner gas stove and an extractor hood.
On the first floor you will find two spacious bedrooms with handy fitted wardrobes, ideal for all your storage needs. The largest bedroom gives access to the balcony through French doors and to a walk-in closet. There is also a beautiful office space with patio doors to the balcony, which can be used as third bedroom on the first floor. The bathroom is at the front of the house and is beautifully laid out with a walk-in shower, free-standing bath and a sink.
Further on the second floor there are two more spacious bedrooms and a laundry room. On the landing you can find the loft ladder to the spacious attic.
In addition, this house offers a large, sunny and green garden. This is the perfect place to enjoy the outdoors, where you can relax, garden or have a barbecue with friends and family on warm summer days.
In short, a modern and characteristic home with many strong points:
• The entrance is a beautiful welcome with granite floor, stained glass folding doors and original wall tiles
• Many 1930s details such as a bay window, stained glass, panel doors and fitted wardrobes
• Spacious living room with patio doors to the garden
• Semi-open kitchen with various built-in appliances
• Sunny garden, beautifully landscaped with detached shed and rear entrance
• Five bedrooms on the upper floors, four of which are very spacious
• Modern bathroom complete with walk-in shower, freestanding bath and washbasin
• Convenient separate laundry room
• Large attic in the ridge to store your belongings
Layout, dimensions and house in 3D!
Experience this house virtually now, in 3D. Walk through the house, look from a distance or zoom in. Our virtual tour, the -360 degree photos, the video and the floor plans give you a complete picture of the layout, dimensions and design.
Live lovely in the Bomenbuurt
The location and position in the Bomenbuurt is great! A spacious neighbourhood with lots of greenery and attractive houses from the 20s and 30s, mostly with front gardens, bay windows with stained glass. Here you live close to the Stadskweektuinen (coffee shop, picking garden, playground, neighbourhood events) and the Kleine Veerpolder with the Schoterveensemolen, but the Zaanenpark with Huis te Zaanen is also nearby. A safe and social neighbourhood with all residential facilities within easy reach: a wide range of schools, childcare, playgrounds and sports.
And all that close to the station! Good bus connections, Shopping centre Cronjé (with large AH) and the old centre of Haarlem are all within a few minutes' cycling distance. Because of its architectural style and atmosphere, the neighbourhood is sought-after. But also the central location between arterial roads (A9), the ring road and Bloemendaal aan zee (at 25 cycling minutes) makes this a fine neighbourhood where you will enjoy living.
Good to know:
- Building inspection of the house is available
- Living area: approx. 142.5m2 (NEN measurement report)
- Built around 1937 on 192m2 of private land and a bricks foundation (op staal)
- Heating and hot water via an Atag central heating boiler from 2022
- Energy label: C, equipped with roof insulation and insulating glazing
- Delivery in consultation, can be done quickly
