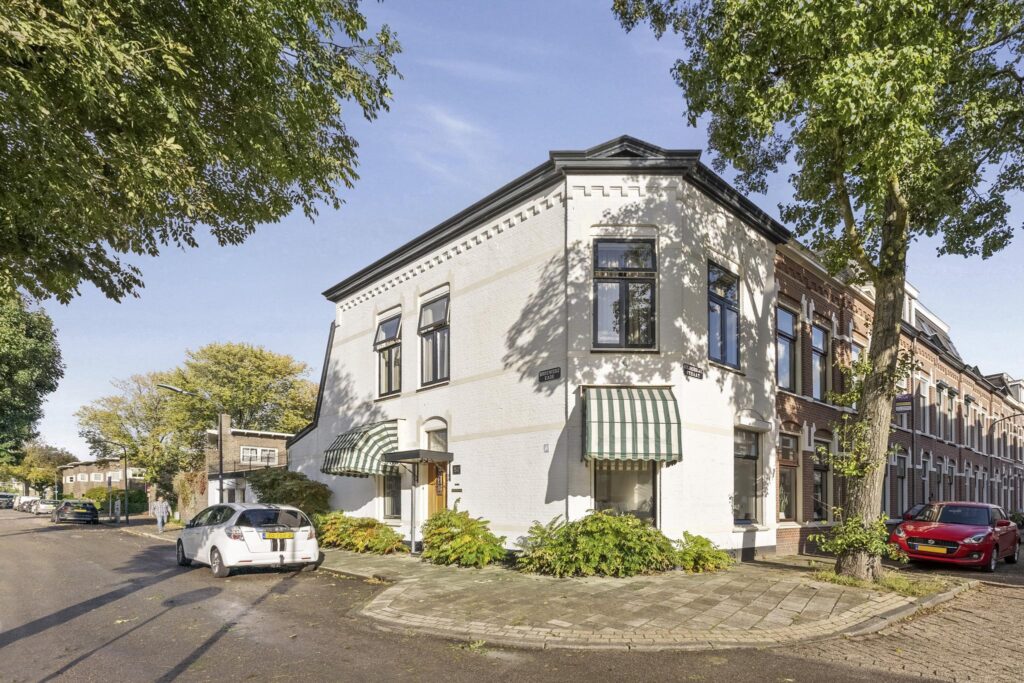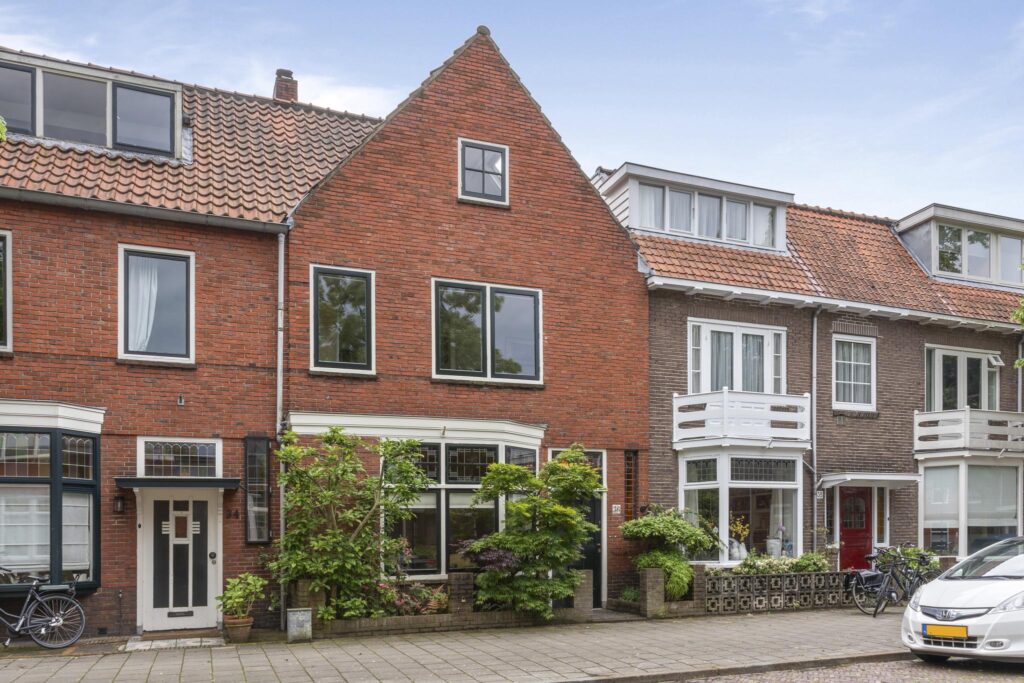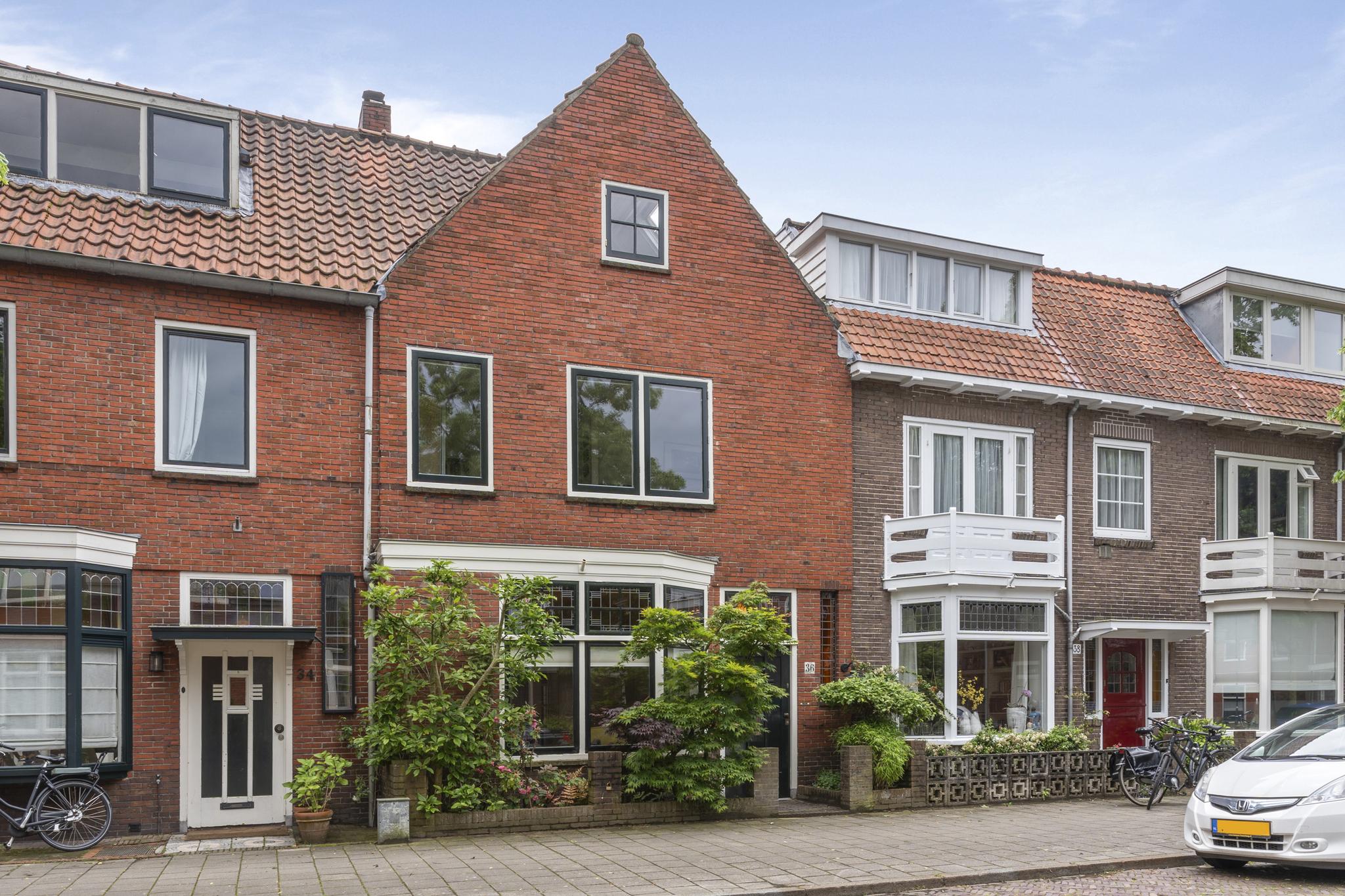
Burgemeester Sandbergstraat 36
2013 BS Haarlem
Sold
Description
In a prime location in a cozy, quiet residential area yet within walking distance of the bustling Haarlem city center is this beautiful late 1920s home at Burgemeester Sandbergstraat 36!
This characteristic family house with 148 m2 living space has everything to make it your future dream home: Light, space, plenty of original 1920s details, a lovely sunny garden facing southwest and also located in a fantastic spot!
Perhaps the most striking features of this attractive family home are the original style elements such as the vestibule, the many original stained glass windows, the rooms en suite with sliding doors, the marble fireplaces, etc. Moreover, it is ideal living in this prime location within walking distance of the center: You walk out of the street, around the corner and you are within 5 minutes walk in the bustling city center of Haarlem. By bike you are at the station within 5 minutes.
In short, with a generous living area, lovely sunny garden and location in prime location, this is an ideal family home!
The advantages in a row:
- Characteristic elements such as the vestibule, many stained glass windows, panel doors, suite and marble fireplaces
- The lovely living rooms en suite with wood stove, oak flooring and French doors to the garden
- Attractive semi-open kitchen with hard stone countertops and various appliances
- Complete bathroom with bath, separate shower, sink and separate second toilet
- Currently 4 very spacious bedrooms (and room for more!)
- On the second floor space to easily realize 2 or 3 bedrooms and second bathroom
- Beautiful sunny backyard facing southwest with detached wooden shed and back entrance
- Lots of practical storage space in the closets and attic
- Architecturally tested house (report available for inspection)
- Child friendly neighborhood with all desired facilities within walking distance
- The dunes and beach less than 25 minutes by bike!
Layout, dimensions and home in 3D!
Experience this house virtually, in 3D. Walk through the house, look from a distance or zoom in. Our virtual tour, the 360 degree photos, the video and the floor plans give you a complete picture of the layout, dimensions and design.
1920s atmosphere from the entrance
Upon entering you are welcomed in the beautiful vestibule with beautiful stained glass windows. In the hall a spacious sunken stairs cupboard and toilet. The bright living room and suite is pleasantly divided with a sitting area at the front with attractive bay window and at the rear the dining area and then the semi-open kitchen with a stone countertop and various appliances (including Boretti stove with double oven, microwave and dishwasher). Through the French doors and the kitchen door you enter the sunny southwest facing backyard with back entrance.
Spacious bedrooms on the second floor
Adjacent to the landing are two spacious bedrooms, the bathroom and a separate second toilet. The front bedroom occupies the entire width of the house making it extra spacious. The room at the rear, which is also generous, has a door to the balcony. The bathroom is also located at the rear and is equipped with bathtub, separate shower and sink.
Second floor with numerous possibilities
On the spacious and bright landing you will find a laundry room with sink, boiler and space for washer and dryer. Here you will find a large attic and at the rear a spacious wide bedroom with dormer window. On this floor are plenty of opportunities for 2 additional good sized bedrooms and second bathroom. Finally, there is plenty of storage space in the attic and in the large wall closet.
Live! delightful in the Garenkokerskwartier....
On the edge of the heart of the city center. Cross the bridge and you are in the middle of the renewed Raaks area with a supermarket (AH), stores, restaurants, the Jopen church and the cinema with its many halls. This is also where the center of Haarlem begins, with a variety of beautiful stores, excellent restaurants, bars and squares with terraces. On foot, or by bike, you can reach the train station within minutes and with a little pedaling (20 minutes) you are already in the dunes or with your feet on the beach. Prefer to go by car? You can park in front of the door (permit system) and within a few minutes drive you reach the main highways Randweg and A9. Various bus connections and stops are almost literally around the corner. In short, a wonderful neighborhood to live quietly and yet right on the edge of the beautiful old town.
Good to know:
- Built around 1929 on 125 m2 land
- Living area: 148 m2 according to NEN-measurement report
- Heating and hot water bathroom via central heating boiler Nefit from 2022
- Hot water kitchen via plint boiler
- Energy label: D, mostly double glazing and roof insulation
- Chimney lining made of stainless steel (1993)
- Wooden shed renewed in 2023
- Foundation on steel (= no wooden piles)
- Architectural survey of the house, report available for inspection
- Parking by parking permit (2 permits possible)
- Delivery in consultation
In short, a very nice family home on a top location.



