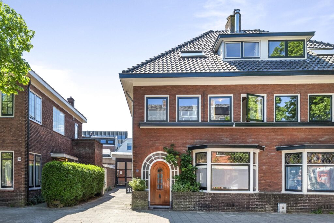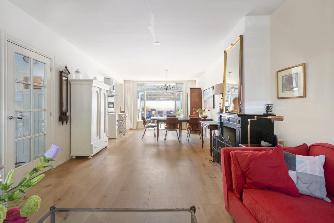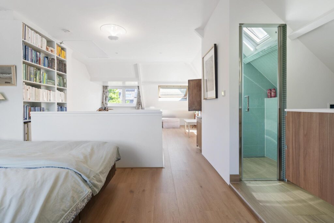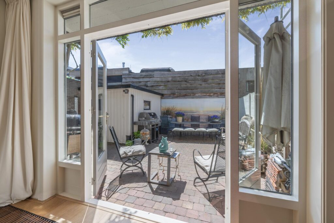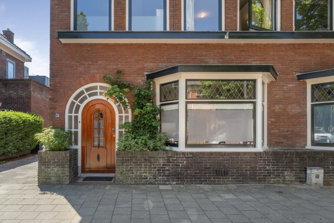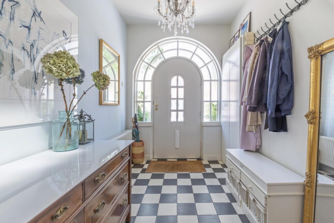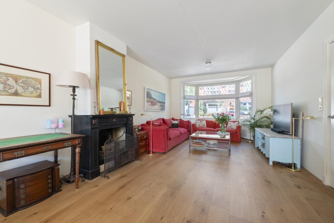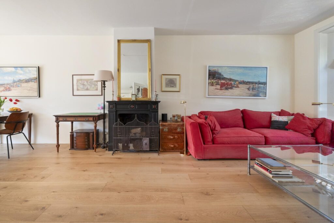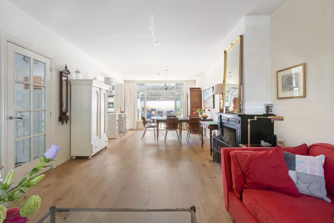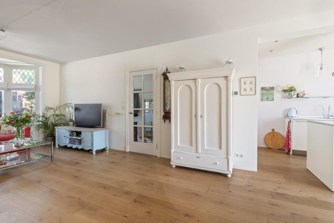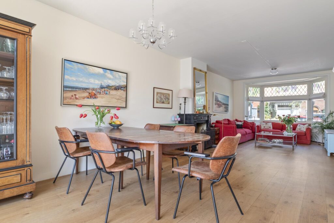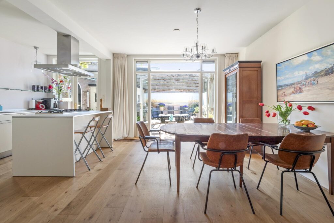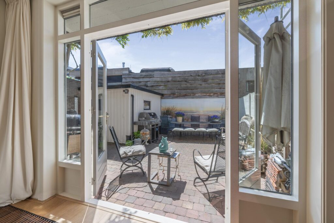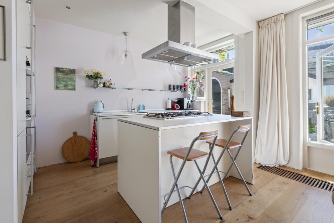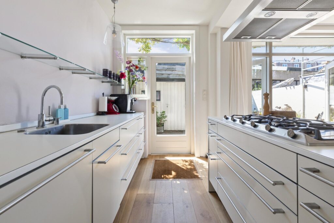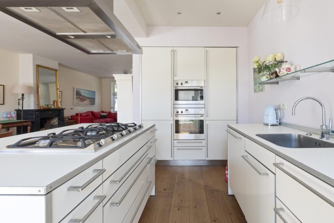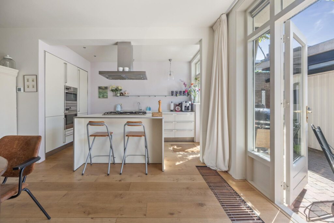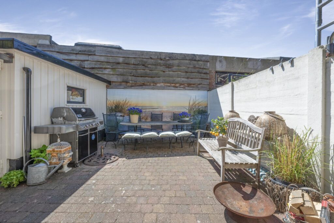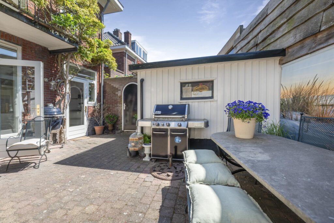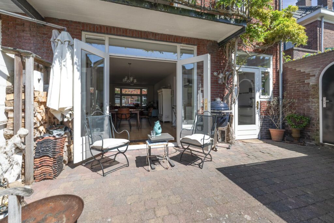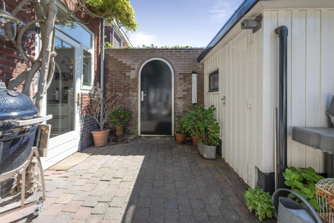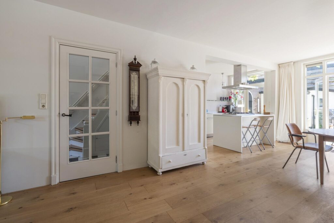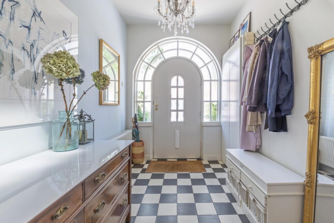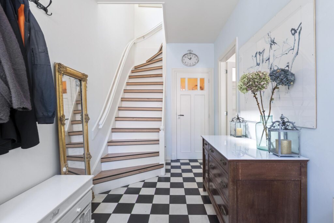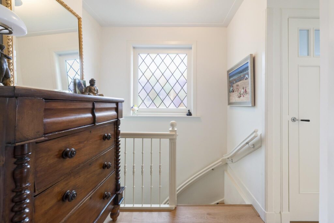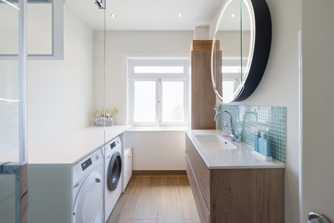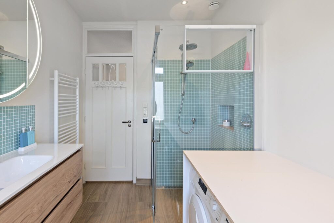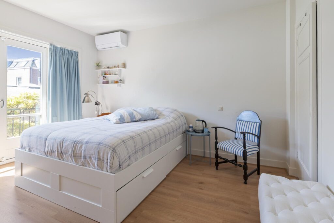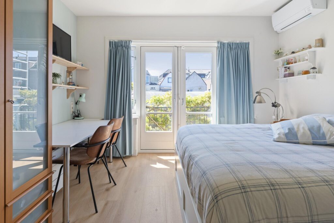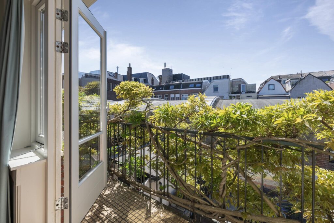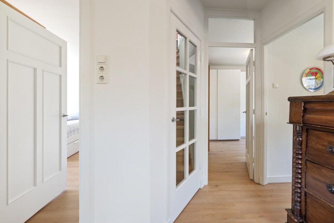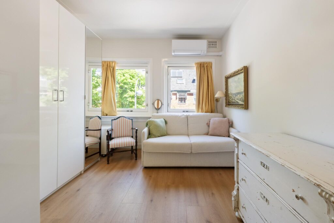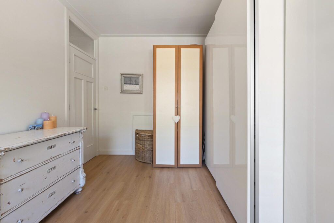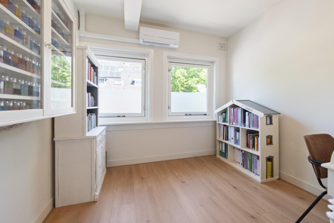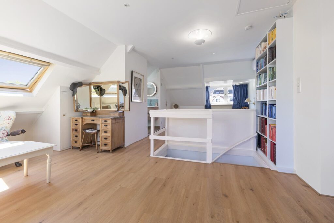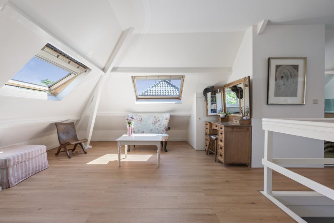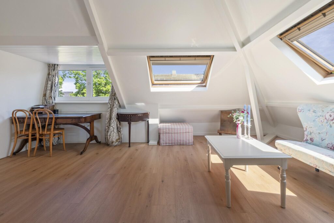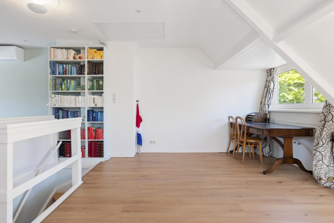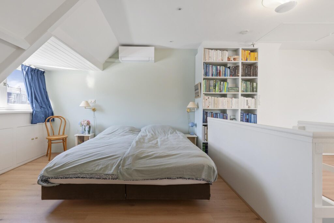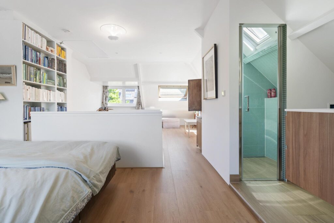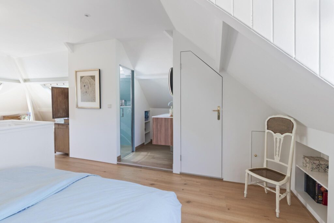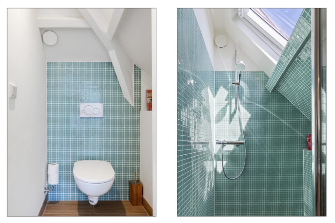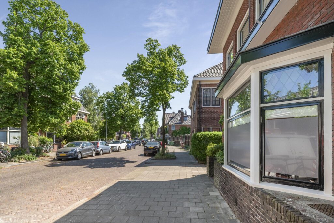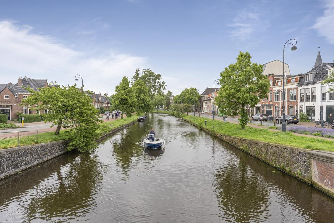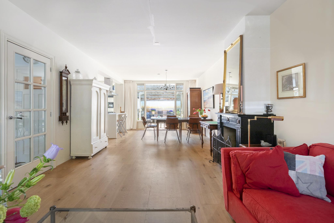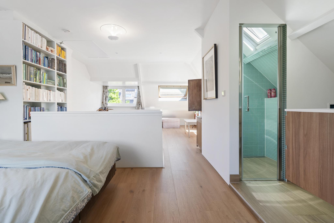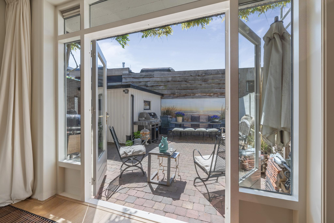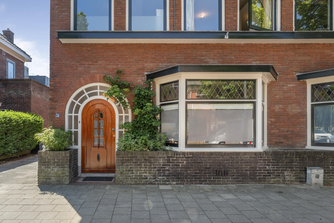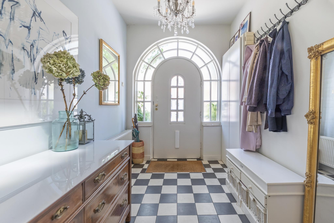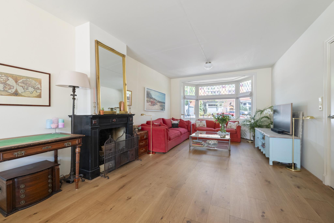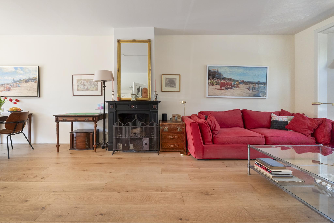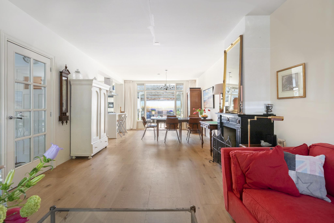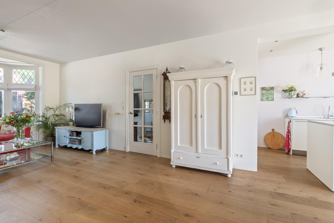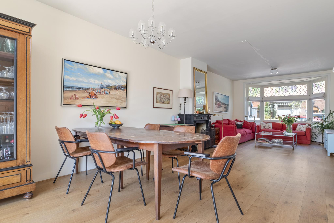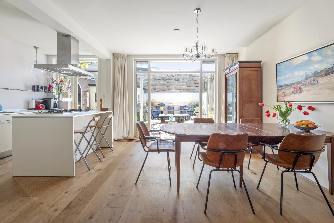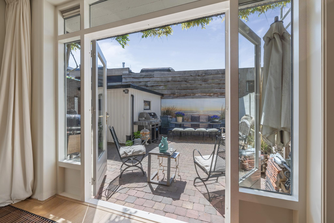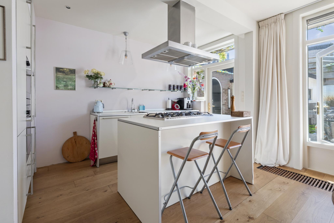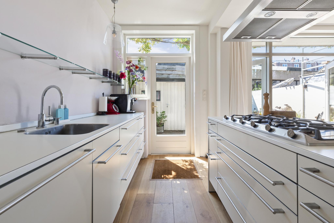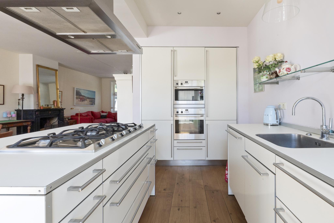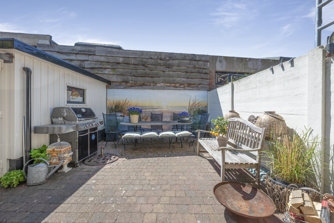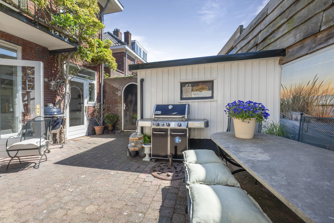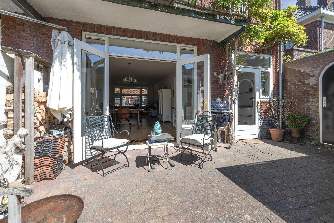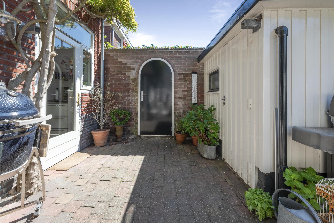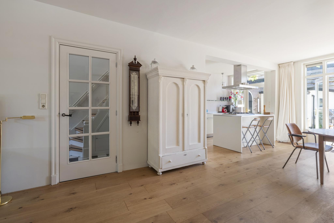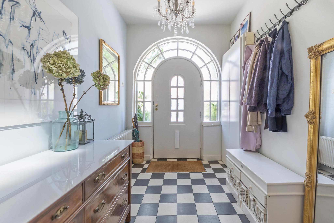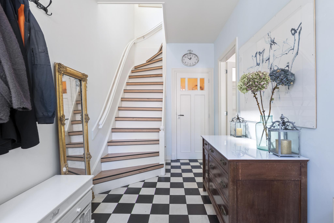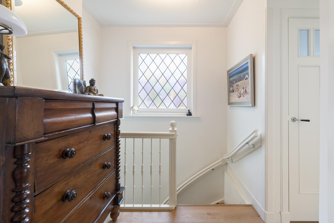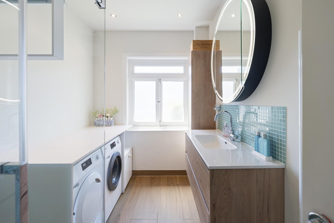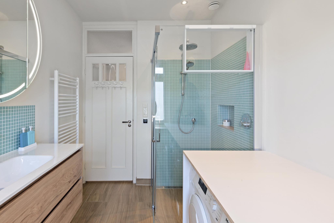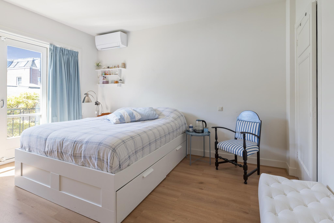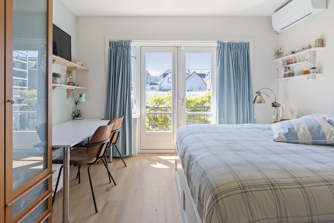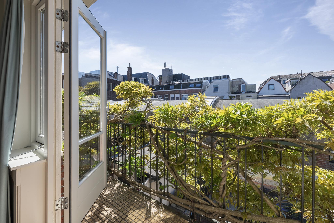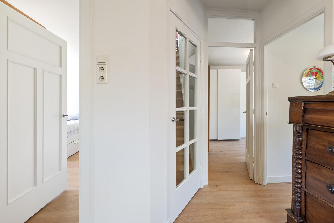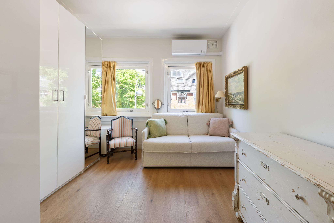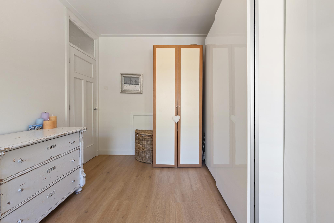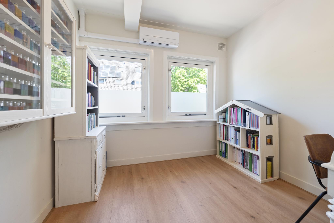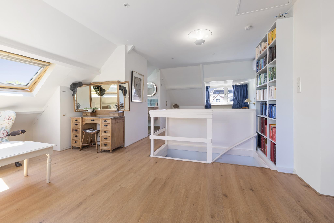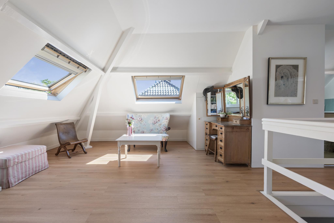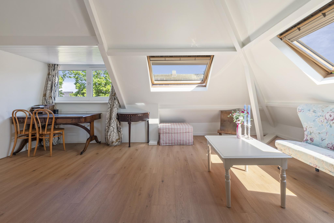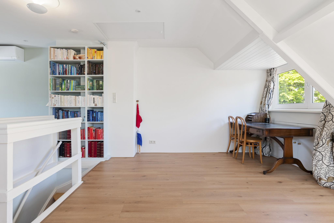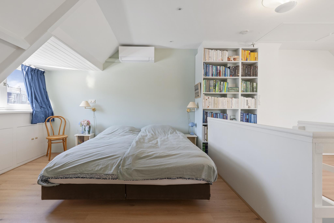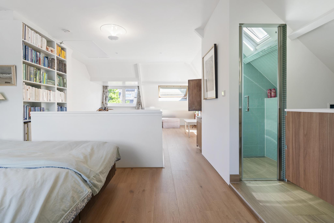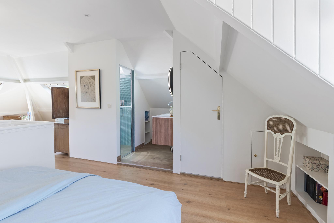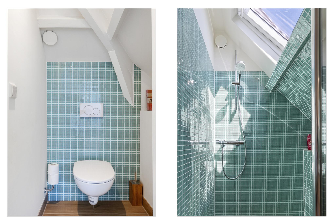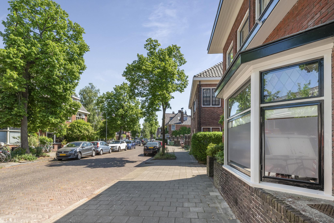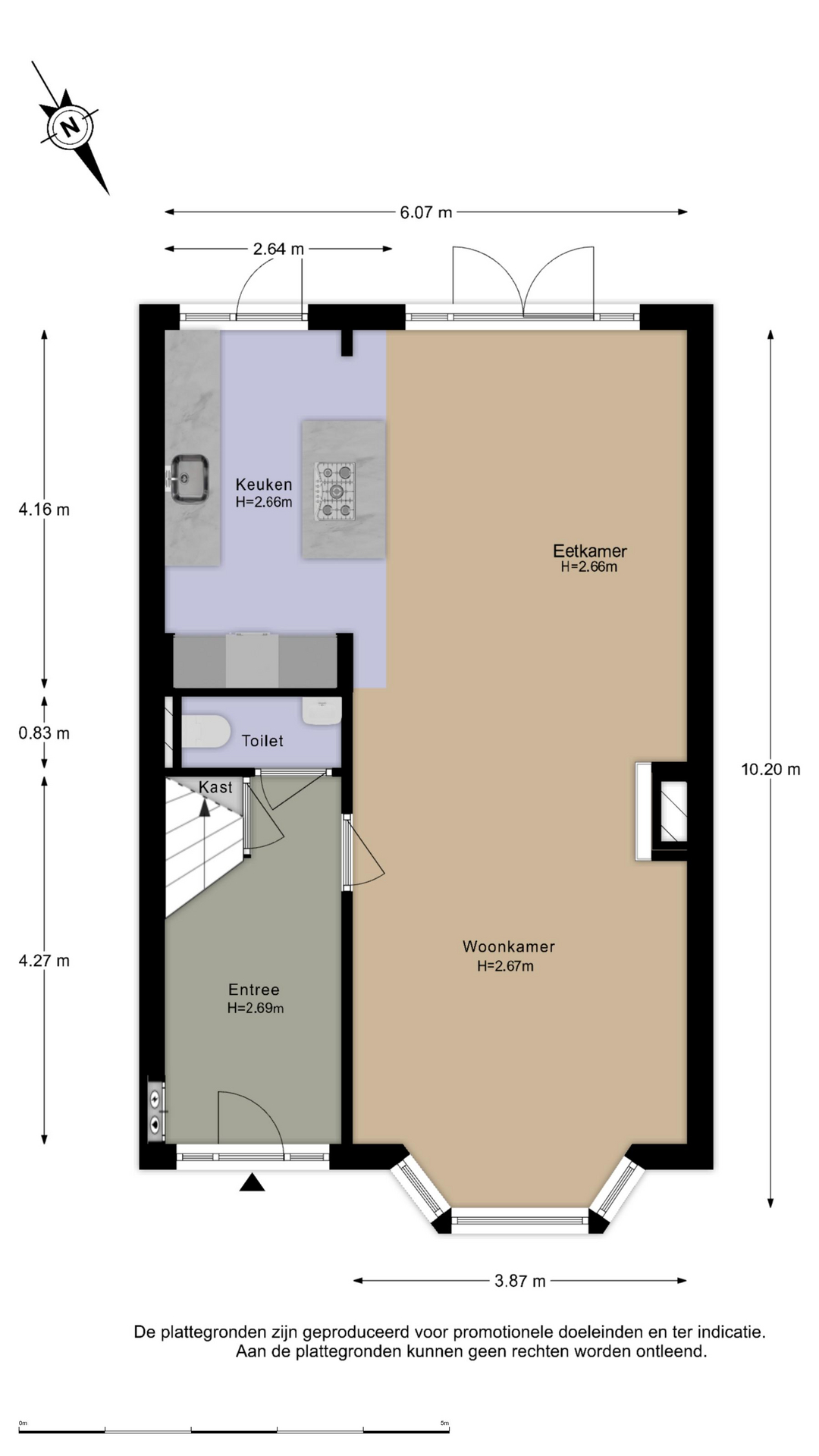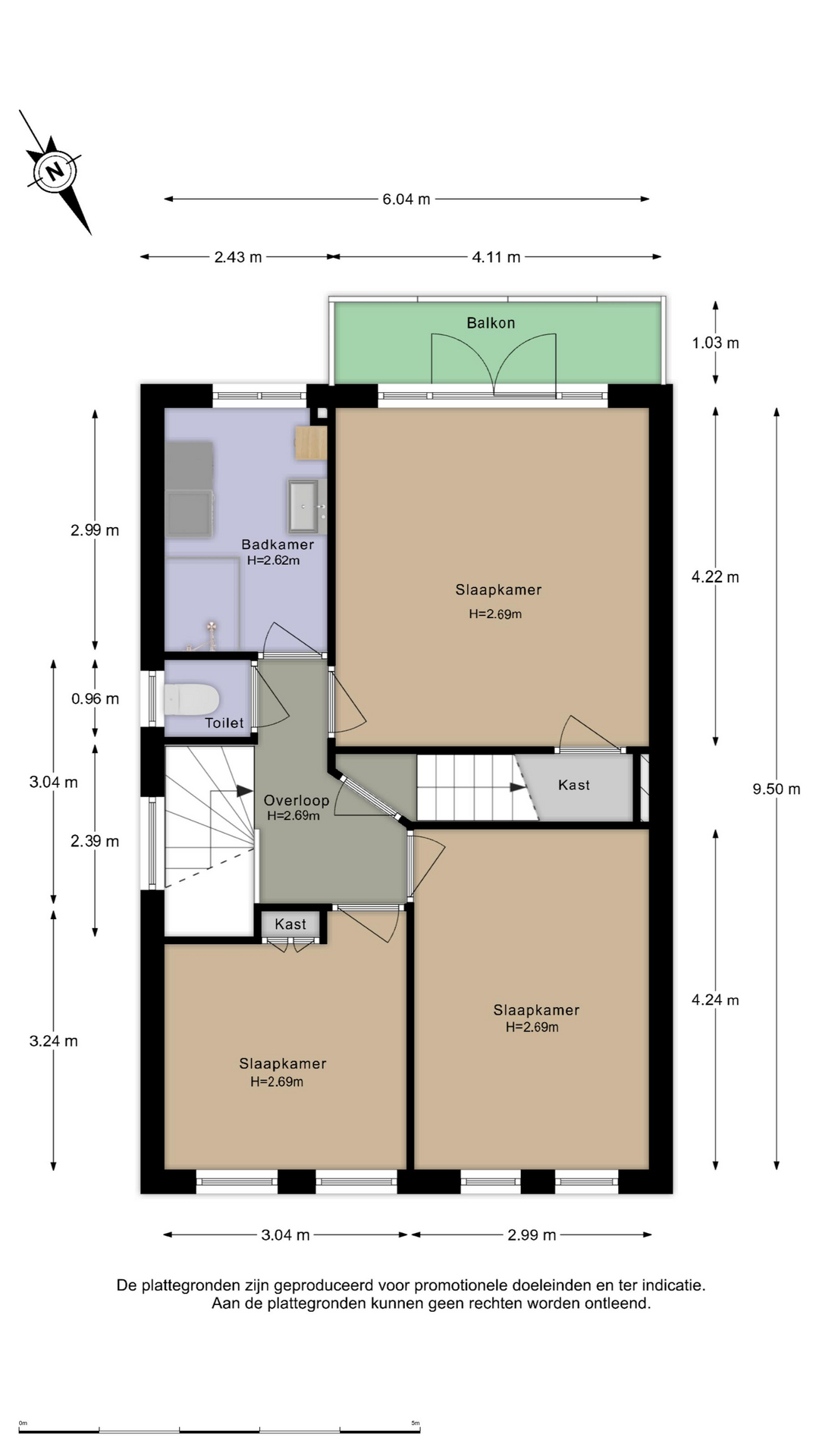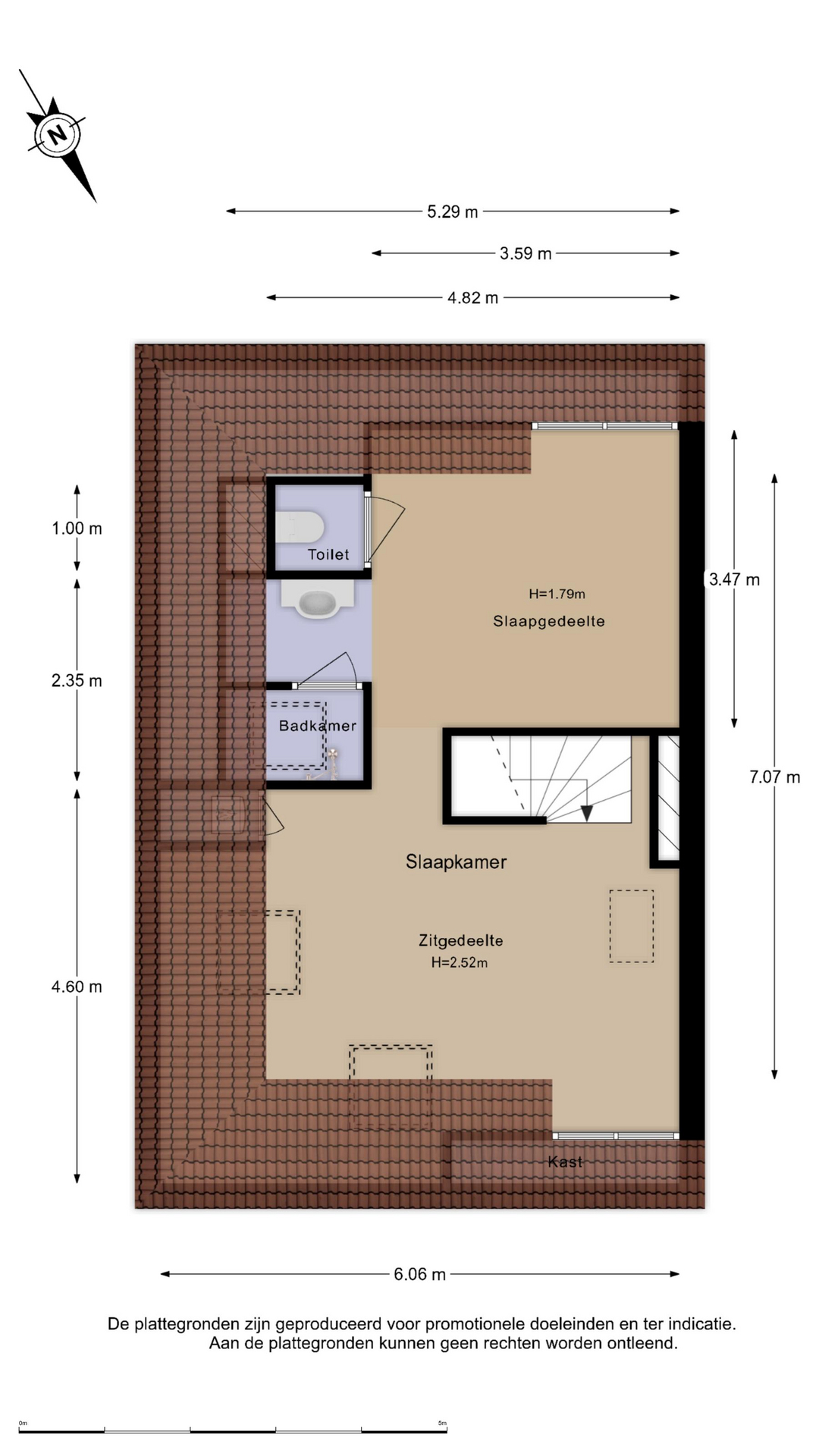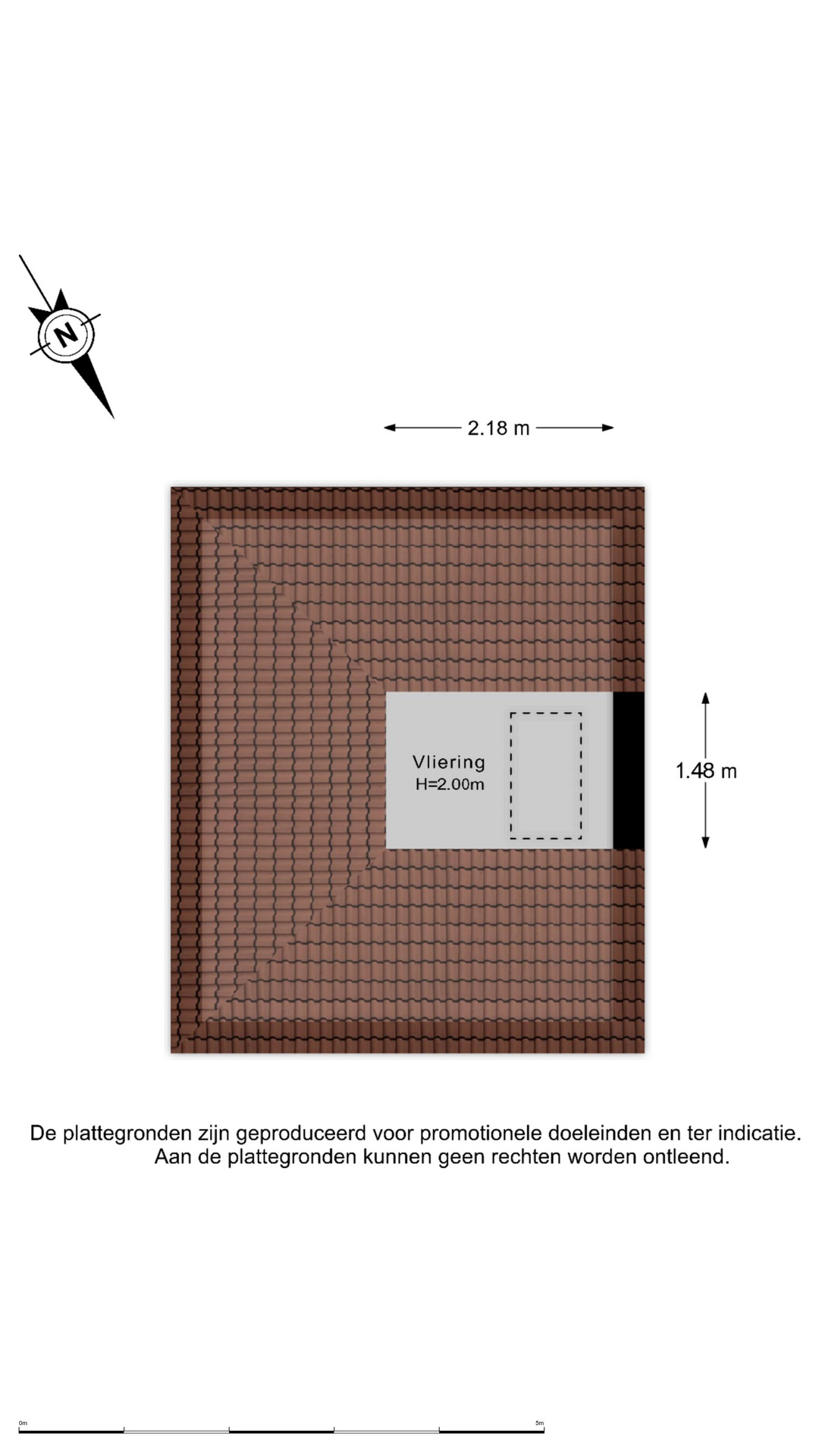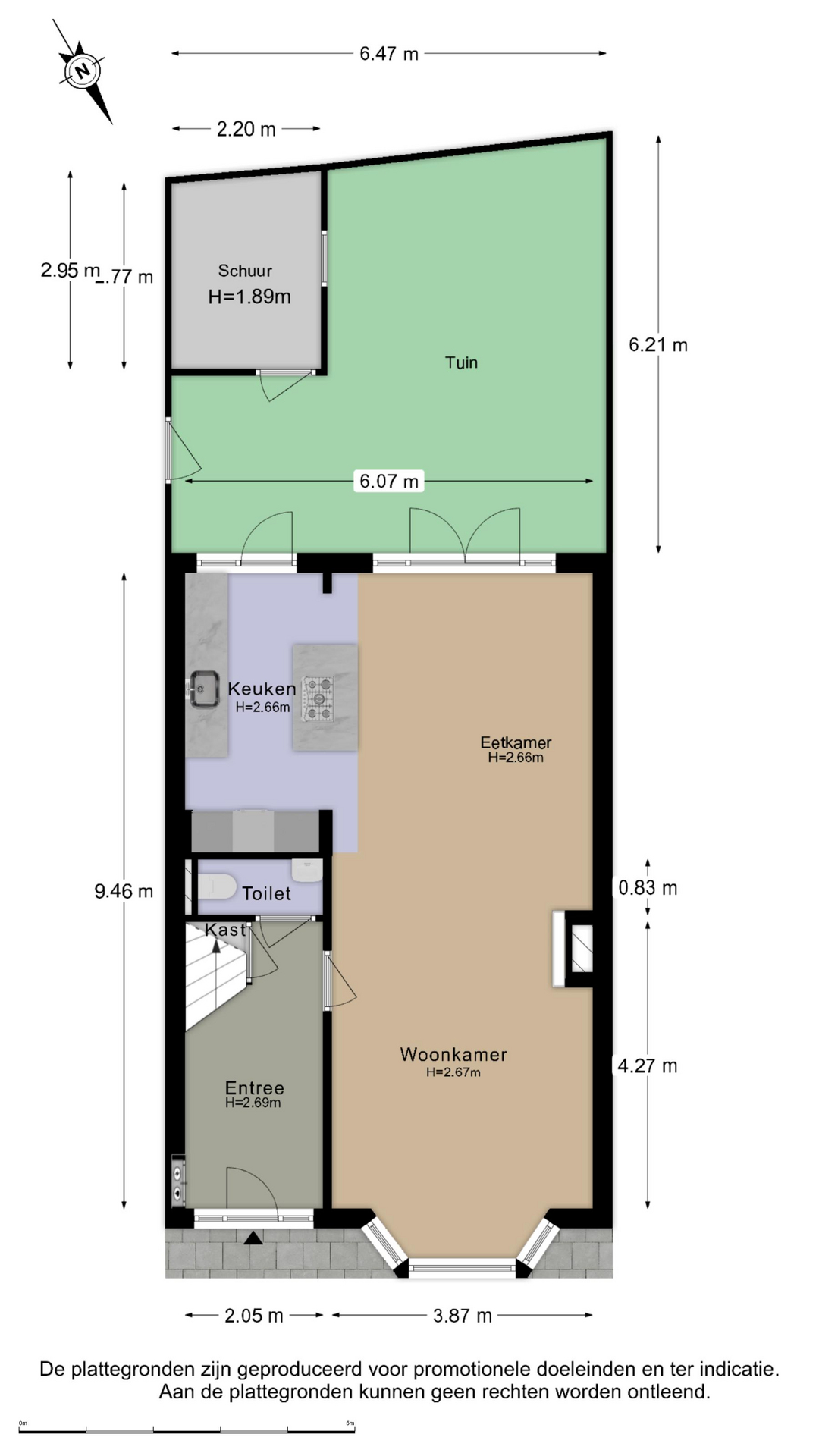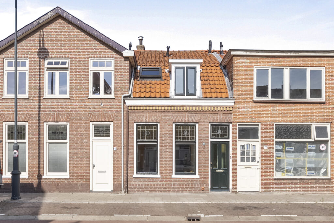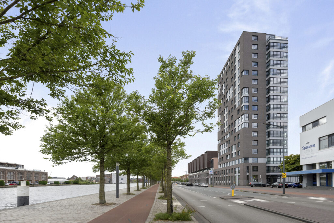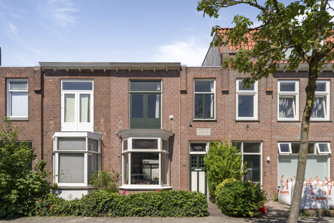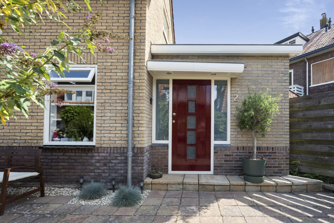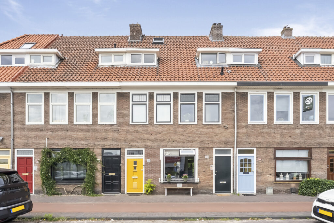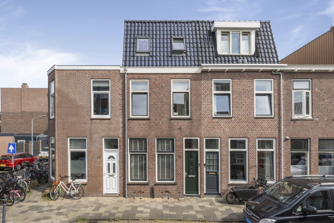
Burgemeester Sandbergstraat 24
2013 BS Haarlem
Sold
Description
Wonderfully bright and spacious 1930s corner house in a prime location!
This delightful and characterful semi-detached house, offering no less than 154 m² of living space, has everything you need to turn it into your future dream home: light, space, original 1930s features, a wonderfully sunny south-facing garden, and, to top it all, it’s located in a fantastic spot!
Since 2023, the property has been upgraded, with a newly fitted bathroom and toilet, as well as the addition of a second bathroom and separate toilet on the top floor. Beautiful wooden flooring has been laid throughout, and all walls and ceilings have been smoothly plastered.
Upon entering through the distinctive arched doorway, you immediately notice the width of the house – something that becomes even more apparent in the spacious living room, where an open fireplace adds an extra touch of warmth and atmosphere. The open-plan kitchen features a central island with five-burner gas hob and breakfast bar, and along the wall are two ovens, a fridge, the sink and a dishwasher.
Through the French doors, you access the sheltered, south-facing back garden, where you can enjoy the sun almost all day long. There’s also a convenient rear entrance and a shed, offering extra space to store bikes or garden tools.
Upstairs, the generous landing leads to three comfortable bedrooms, one of which, at the rear, has French doors opening onto the balcony. The modern bathroom has recently been refurbished and features a walk-in shower, vanity unit, underfloor heating and a connection for the washing machine and tumble dryer. There's also a separate toilet, which is always a welcome bonus.
On the second floor, you’ll find a spacious bedroom with a separate seating/study area, en-suite bathroom and separate toilet – an ideal space to retreat and unwind. Need extra storage? The loft and the wooden garden shed provide ample room to keep everything neatly tucked away.
Highlights at a glance:
• Characteristic features such as a bay window, stained glass and panelled doors
• Wide living room (3.87m!) with open fireplace, oak flooring and French doors to the garden
• Open-plan kitchen with island and various built-in appliances
• Currently 4 generously sized bedrooms (with potential for more!)
• Stunning top-floor bedroom with en-suite bathroom
• Two new bathrooms (2023) with walk-in shower, vanity unit and electric underfloor heating
• A separate toilet on each floor
• Attractive, sunny south-facing garden with detached wooden shed with electricity and rear access
• Loft offering ample extra storage space
• Child-friendly neighbourhood with all desired amenities within walking distance
• Perfectly located for the city centre, the station, nature – and in a street with lovely, sociable neighbours
Layout, dimensions and virtual 3D tour!
Experience this home virtually, in 3D. Walk through the property, take a step back or zoom in. Our virtual tour, 360-degree photos, video, and floorplans offer a complete view of the layout, dimensions and design.
Location:
The Garenkokerskwartier is an extremely child-friendly neighbourhood on the edge of the city centre. It’s a quiet area with a primary school and a playground just around the corner. However, if you cross the bridge, you’ll find yourself right in the heart of the city in the newly redeveloped Raaks area, with a supermarket (Albert Heijn), shops, restaurants, the Jopenkerk brewery and a multi-screen cinema. Just beyond that is the very heart of Haarlem, with its array of charming boutiques, top-quality restaurants, bars and lively squares with terraces. On foot or by bike, you can reach the railway station within minutes – and with a bit of pedalling (about 25 minutes), you'll be in the dunes or with your feet in the sand.
Prefer the car? Parking is available in front of the house (permit system), and the main roads such as the Randweg and A9 are only minutes away. Several bus routes and stops are almost literally around the corner.
All in all, a fantastic neighbourhood offering a peaceful place to live right next to Haarlem’s historic city centre.
Good to know:
- Built circa 1933 on 107 m² of freehold land
- Living space: 154 m² according to NEN measurement report
- Heating and hot water via Intergas boiler (2021)
- Electric underfloor heating in both bathrooms
- Air conditioning in every room, with cooling and heating functions
- Energy label C: fitted with double glazing, floor insulation and roof insulation
- Structural survey carried out; report available for inspection
- Parking via resident permit system (up to 2 permits possible)
- Handover by mutual agreement
In short, the ideal (family) home for anyone seeking a property with character, space and a central location!
