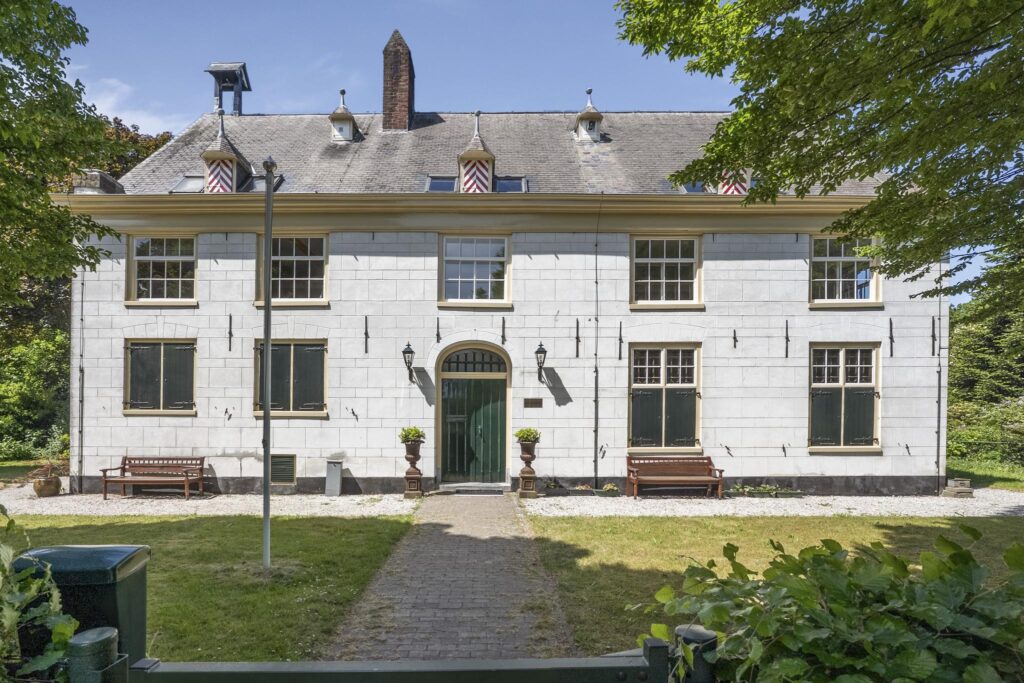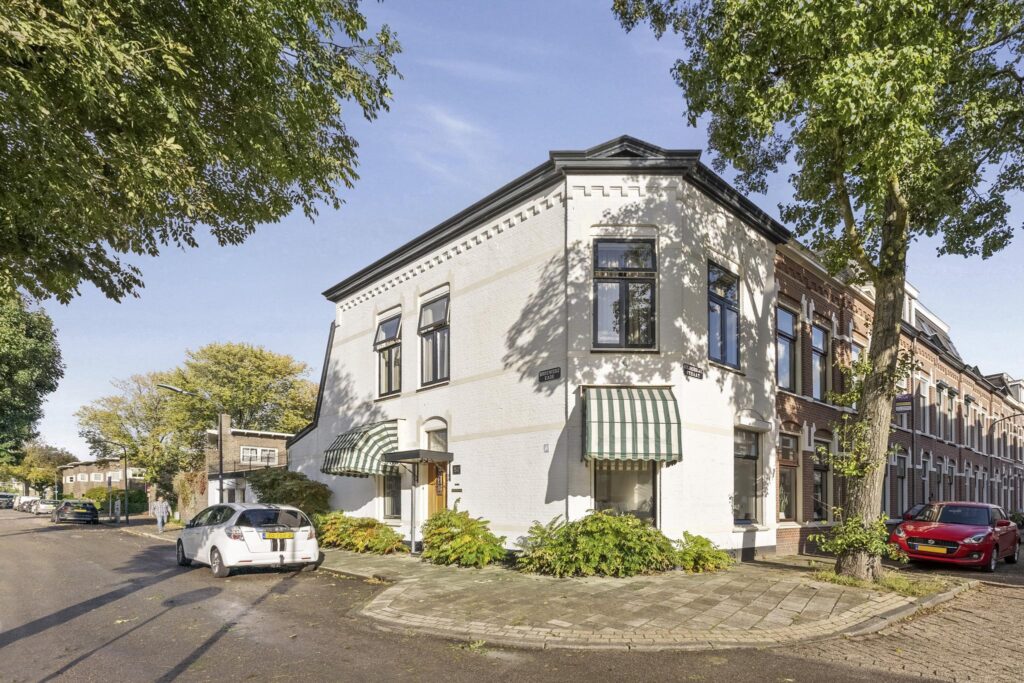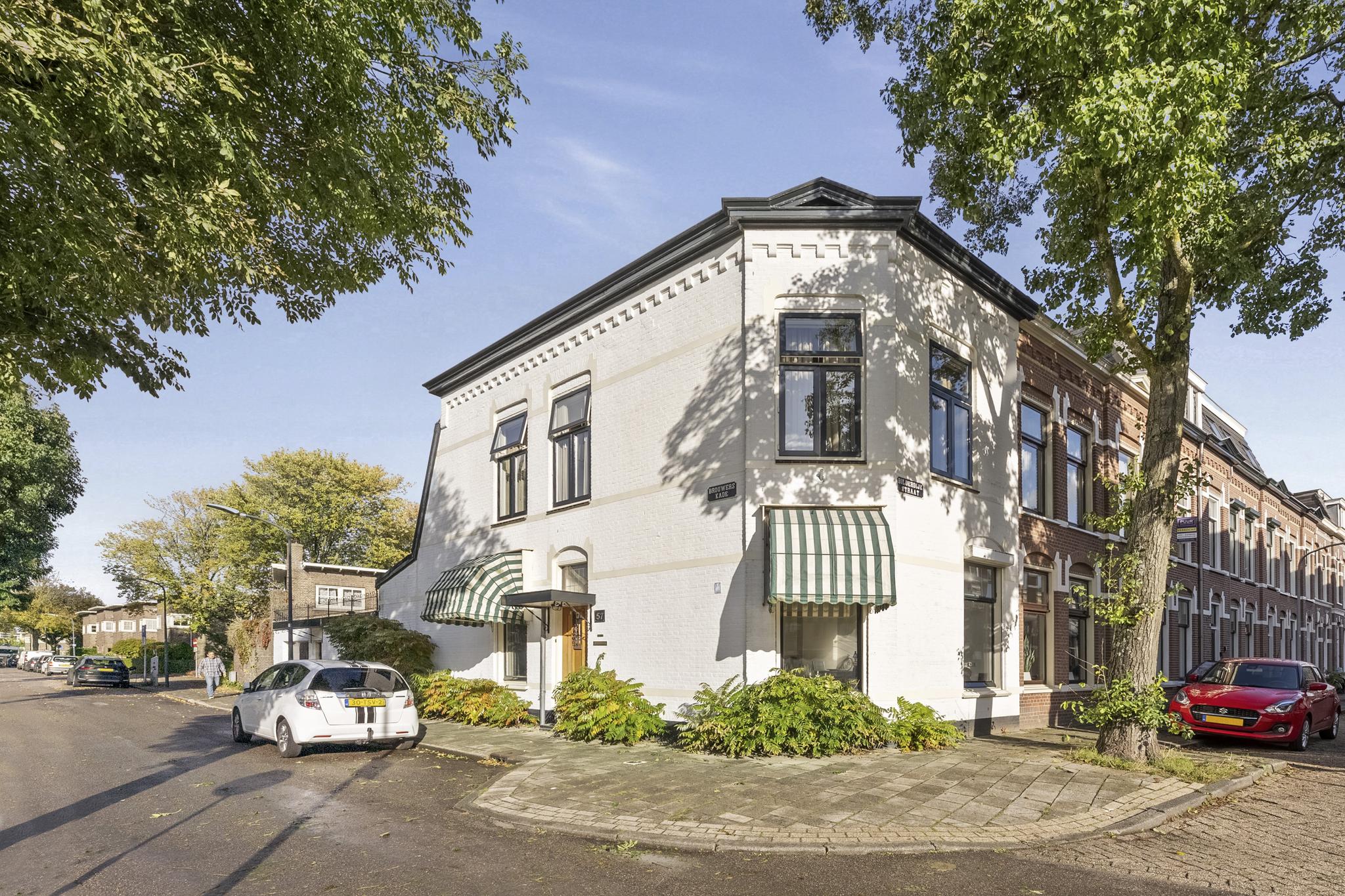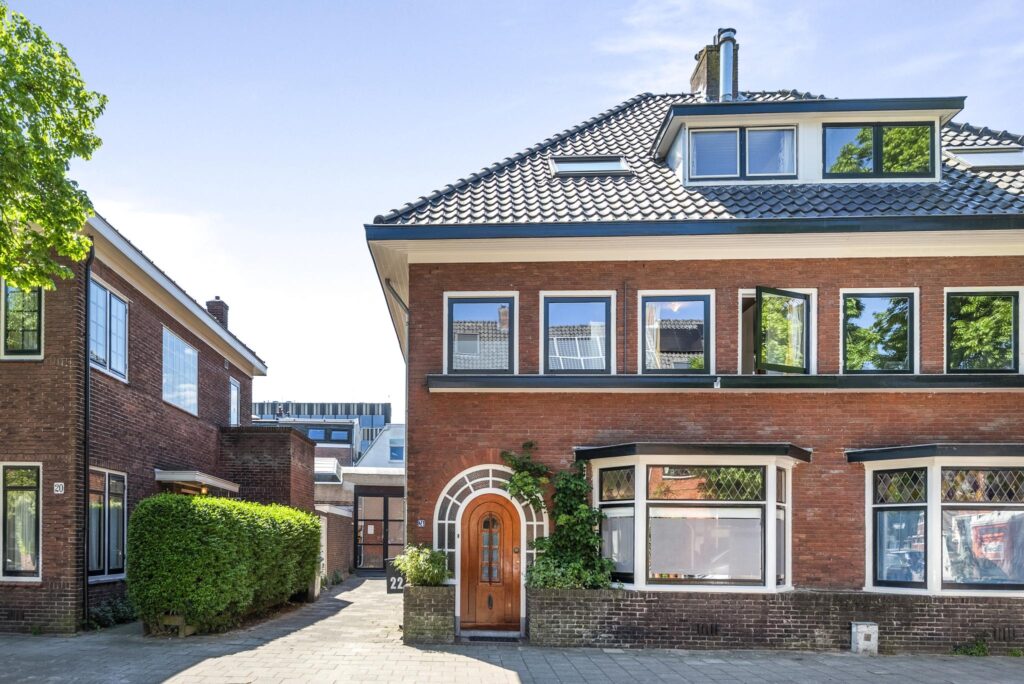
Brouwerskade 57
2013 GL Haarlem
Sold
Description
Unique and Charming Corner House with Garage (Total 157m2) by the Water. Peaceful yet Central Location, Walking Distance to the Grote Markt and Close to the Dunes!
This is what people call ‘a home with a soul’. Owned by the same family for nearly 60 years and renowned in the area as the family home of a famous sculptor and artist, this house is filled with history, charm, and character.
The layout is far from standard, giving the house its unique character. The property is south-facing in its full width, ensuring an abundance of natural light. From the side entrance via the vestibule, you can access a spacious living room at the rear with views of the green garden and water, as well as a second living room at the front, overlooking the Brouwersvaart canal. The front room is also perfect as a study or home office. The large living room is beautifully bright due to its two sliding doors. Adjacent to the living room, you’ll find a spacious kitchen and a sunny garden room, both with underfloor heating.
The sheltered, green, and sunny garden can be accessed from the living room, garden room, and kitchen. Here, you can enjoy peace, quiet, and privacy all day, well into the evening.
A staircase leads to the first floor, where there are three bedrooms, a separate toilet, and a generously sized bathroom. The spacious bedrooms at both the front and back have built-in wardrobes. There’s also the potential to create more living space by adding a storey (subject to permit). Additionally, there’s the possibility of building a fantastic balcony/roof terrace (also subject to permit). By 4 p.m., you can enjoy the sun with a view of the canal, perfect for Friday evening drinks!
The spacious attached garage, which can serve various purposes, completes the picture. Currently used for one car, it also has space for a charging point, bicycles, and a cargo bike, ideal for families. The garage could also be transformed into a hobby room, studio, or even an extension of the living space (subject to planning permission). It has access from both outside and inside and is equipped with water, heating, electricity, and radio/TV connections.
After nearly 60 years of love and care, it’s now time for the next lucky owner to make this their home with just as much pleasure and affection.
Key Features:
• A house full of charm and potential
• Characteristic features like high ceilings, stained glass, panel doors, and a vestibule with original tiles
• Unique layout on the ground floor. The front room offers plenty of possibilities: as an office, playroom or practice space
• Three bedrooms
• Spacious and versatile garage
• Sunny and beautiful rear garden with access via the garage
• Potential for an additional storey and a balcony/roof terrace (both subject to planning permission)
• Located on open water with free views across the Brouwersvaart canal
• Delightful living environment: family-friendly, peaceful yet central, close to schools, shops, main roads, and public transport. A bakery, an Indonesian restaurant, and a supermarket are just around the corner on Zijlweg
• In just 10 minutes, you can be in Middenduin or Kraantje Lek, and Parnassia beach is just 7 km away. The Grote Markt is only 1 km away, a 15-minute walk
Layout, Dimensions, and a Virtual 3D Tour!
Experience this home virtually in 3D. Walk through the property, zoom in or view from a distance. Our virtual tour, 360-degree photos, video, and floor plans will give you a complete view of the layout, dimensions, and design.
Location:
Enjoy living in the Zijlwegkwartier, on the edge of Haarlem's bustling city centre. Cross the bridge, and you’ll find yourself in the vibrant Raaks area with a supermarket (AH), restaurants, the Jopenkerk brewery, and the Pathé cinema. From there, it’s just a short walk to Haarlem’s historic centre, full of beautiful shops, excellent restaurants, bars, and lively squares with terraces. It’s also an ideal area for families, with schools, playgrounds, and sports facilities nearby.
Within minutes, you can walk or cycle to Haarlem’s train station for quick connections to Amsterdam. If you prefer, it’s only a short ride to the beach at the North Sea. For drivers, parking is available directly in front (permit system), and within minutes, you can access major highways (Randweg, A9/A4). Several bus routes and stops are nearby, and Schiphol Airport is easily accessible. In short, it’s a wonderful neighbourhood to live in, close to the beautiful old city centre with all amenities within easy reach.
Good to Know:
- Living area: approx. 135 m2 + 22 m2 additional internal space/ (NEN measurement report)
- Built around 1905 on 148 m2 of private land
- Designation: ‘mixed-use 2’
- (Underfloor) heating and hot water via Nefit HR boiler from 2018 (serviced in 2022)
- Electric shutters on the ground floor
- Electricity: 9 circuits with residual current protection, a main switch, and three-phase power
- Energy label: F, almost entirely fitted with double glazing, with partial wall insulation
- Property has been structurally inspected (report available)
- Free parking directly in front of the house, with two charging points within 10 meters
- Transfer date to be discussed, choice of notary by buyer
In summary: Don’t miss this opportunity and make Brouwerskade 57 your new home!




