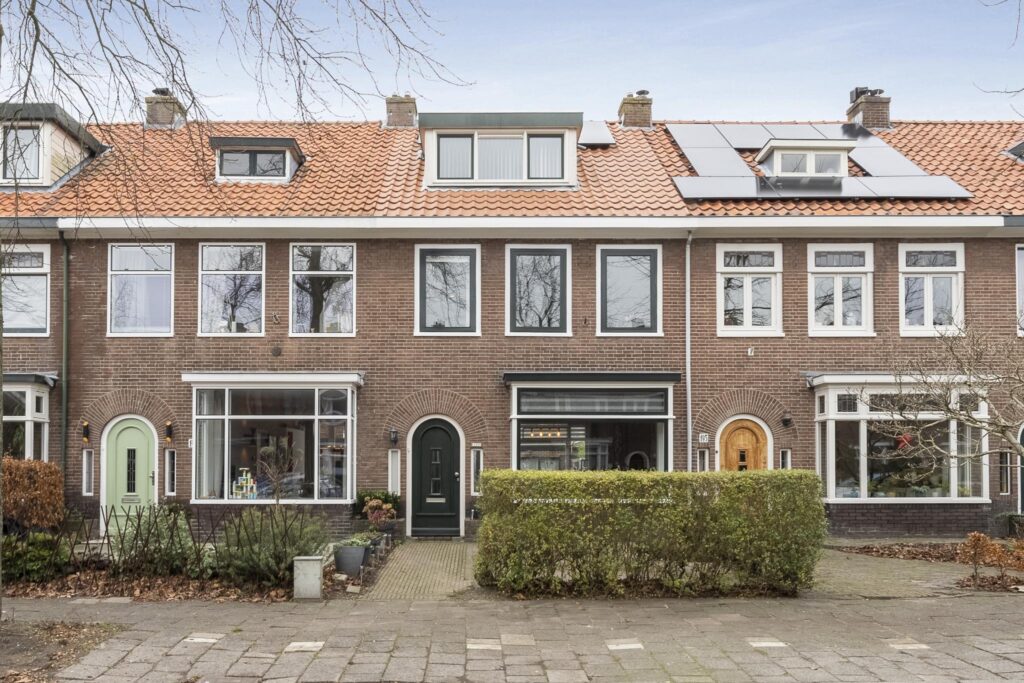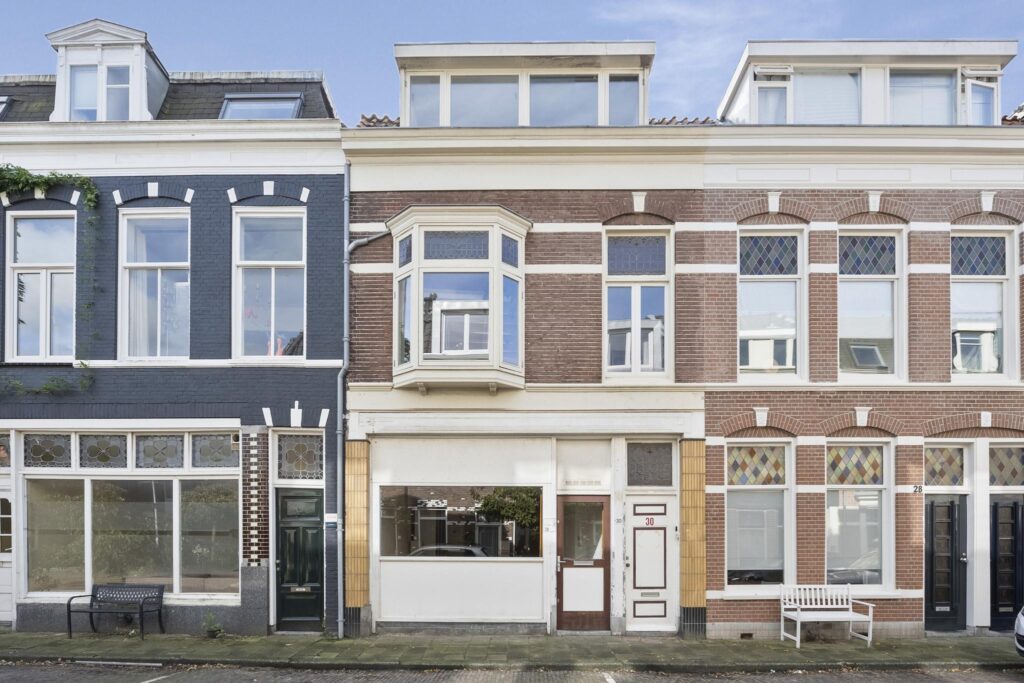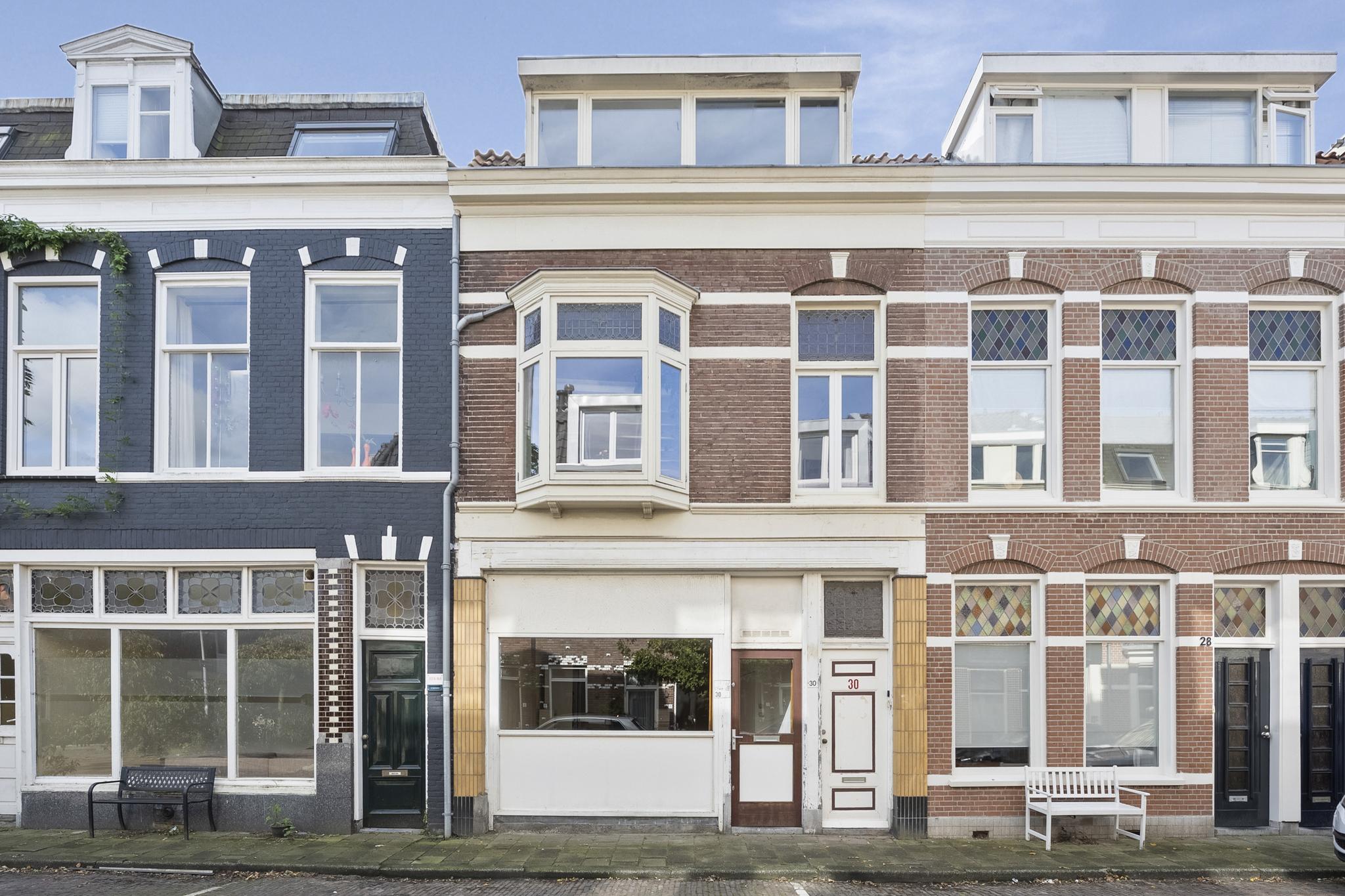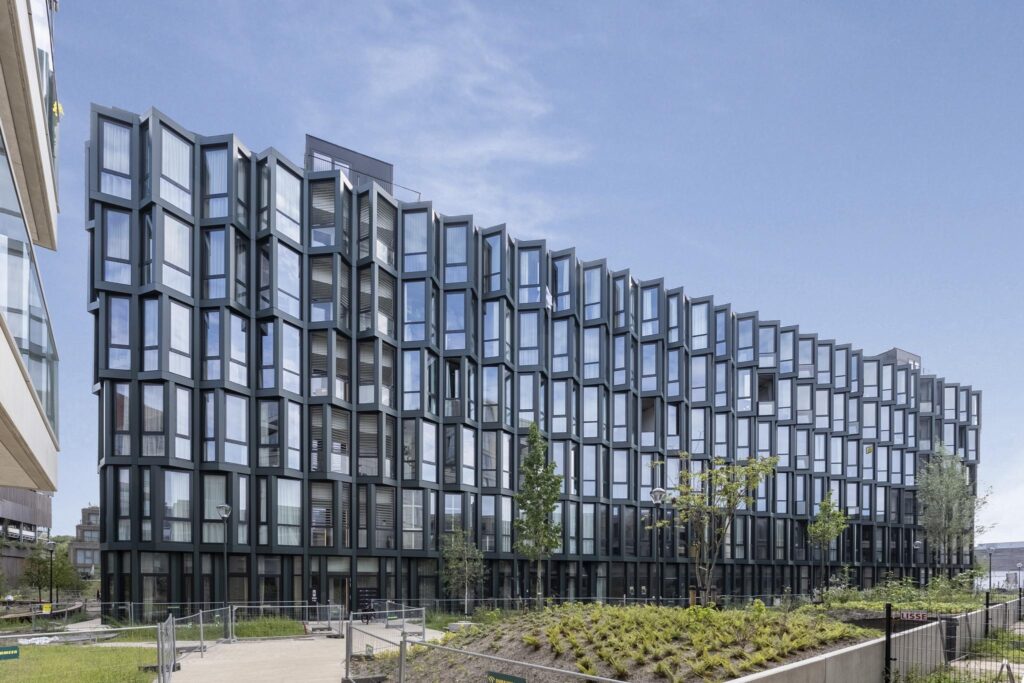
Barendsestraat 30
2012 VP Haarlem
Sold
Description
Visionaries, attention!
At Barendsestraat 30 in Haarlem, you have the chance to realize your dream home. This spacious, multifunctional family house with a 188 m² of living space and a large south-facing rooftop terrace offers the opportunity to create a wonderful home where, like the current owner, you can enjoy living for many years to come.
The beautiful façade, with original stained-glass windows and a charming bay window, gives the house a unique and characteristic appearance. The ground floor, which has a "gemengd 1" designation, is accessible via a separate entrance, making the property ideal for combined use, such as living and working, extra hobby or storage space, or a home office.
Currently, this very spacious property consists of three separate apartments, each with its own electrical panel and boiler (2022). This makes the house very suitable for dual occupancy or a large family. While modernization is necessary, a viewing will reveal that the generous layout across three floors provides plenty of room to let your creativity run wild and customize it entirely to your own preferences.
Moreover, the residential area is fantastic! Located in a quiet and pleasant street in the beloved Rozenprieel neighborhood, just a short walk from the vibrant center of Haarlem and around the corner from the popular Haarlemmerhout park, perfect for walking and enjoying the outdoors. You can easily cycle to the beaches of Zandvoort or Bloemendaal. If you want to leave the city, various highways and public transport options are literally just around the corner.
In short, this special property has many advantages:
• Spacious home with a total of 188 m² of living space spread over 3 floors
• Beautiful façade with original stained-glass windows and an atmospheric bay window
• Mixed-use zoning: ideal for both living and working from home
• Flexible layout to suit your preferences, with the possibility of at least 6 bedrooms
• Large south-facing rooftop terrace
• Extra storage space in the attic
• Build your dream home; after modernization, this will be a wonderful place to live for years
• Each floor has its own electrical panel and boiler (2022)
• Located in a quiet street within walking distance of the bustling center of Haarlem
• Property inspected; structural report available
Layout, dimensions, and property in 3D!
Experience this home virtually in 3D now. Walk through the house, take a distant look, or zoom in. Our virtual tour, 360-degree photos, video, and floor plans give you a complete overview of the layout, dimensions, and design.
Live wonderfully in Rozenprieel
Top location! Situated in the highly desirable southern part of Haarlem, just a few minutes’ walk from the historic city center with its many charming shops, great restaurants, lively squares with markets and terraces. Supermarkets, various schools, childcare facilities, and sports fields are all nearby. You’ll also find Frederikspark and the Haarlemmerhout, the oldest urban forest in the Netherlands, just around the corner – a perfect green space for walking, relaxing, or exercising. Cultural events are frequently held in De Hout.
Do you travel a lot? Living on the southern side of Haarlem is convenient and close to the main roads leading to highways. You’ll find good bus connections and stops in the street, and the Zuidtangent stop is just a few minutes away. The bus routes will take you to Amsterdam and Schiphol in 20 minutes. You can easily reach Haarlem’s train station by bike, and the dunes and beaches are just a 25-minute ride away.
Good to know:
- Property inspected; structural report available
- The property is not divided into separate cadastral units but has 2 house numbers: 30 and 30 red
- Living space: approx. 188 m² (NEN measurement report)
- Built around 1891 on 89 m² of private land
- Foundation on wooden piles
- Heating and hot water via 3 Intergas boilers from 2022
- Electrical system: 3 separate panels
- Energy label D
- Wooden window frames with mostly double glazing
- Parking by permit (no waiting list)
- Delivery date by mutual agreement
In short: a fantastic opportunity to make a dream come true. Definitely worth a viewing!




