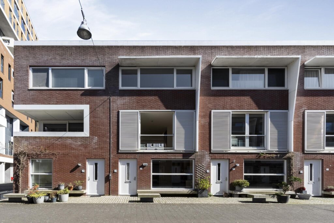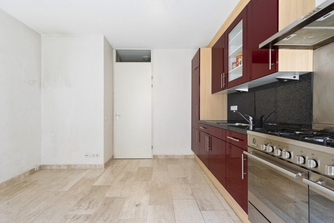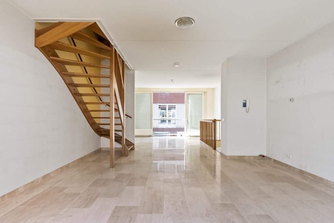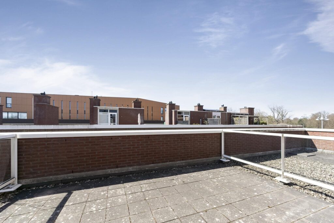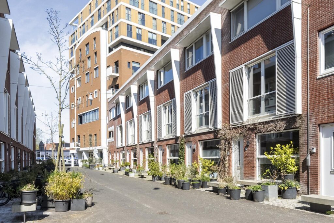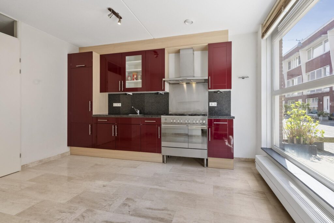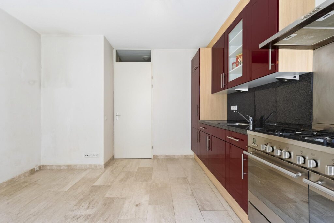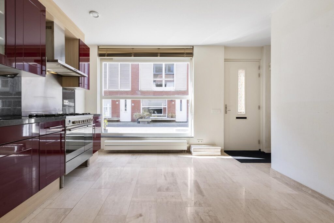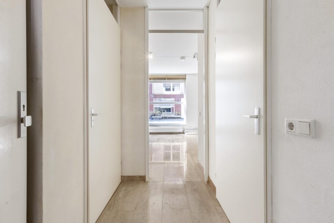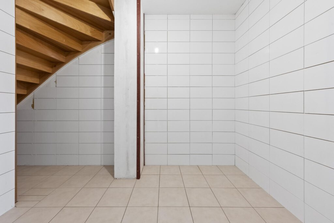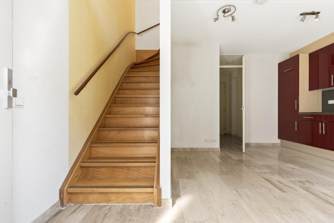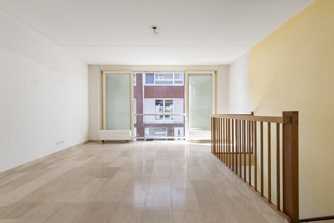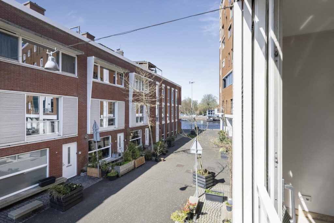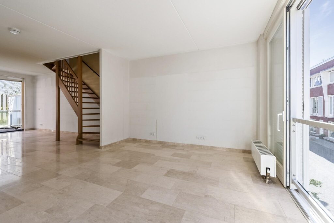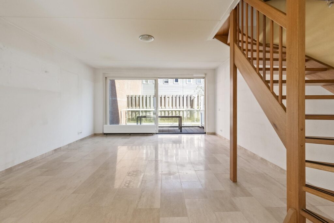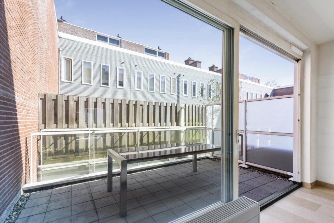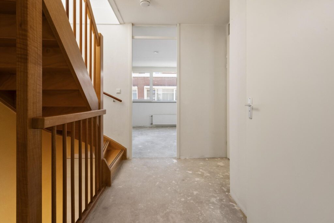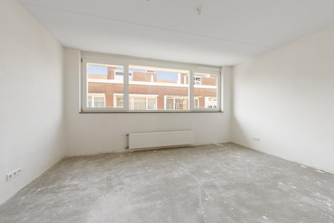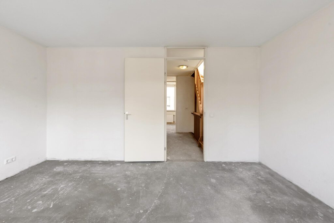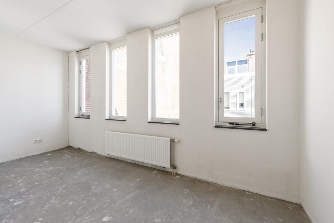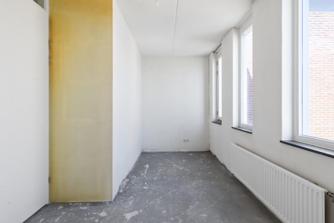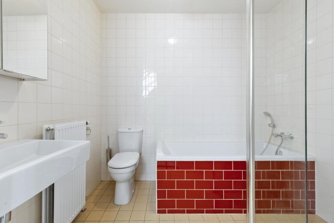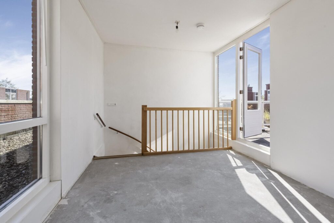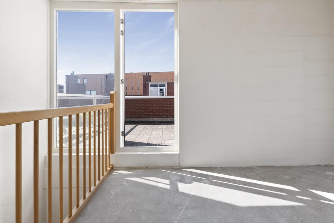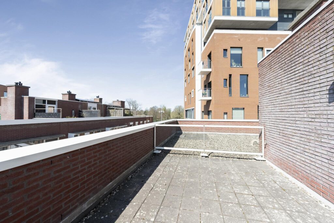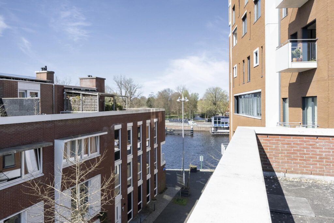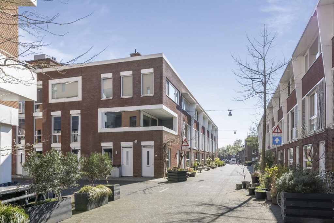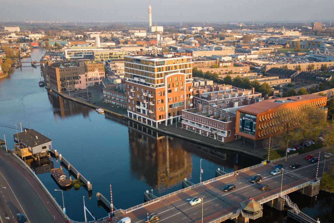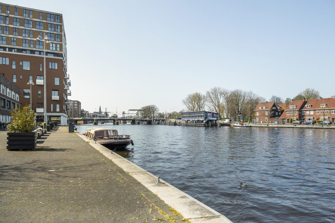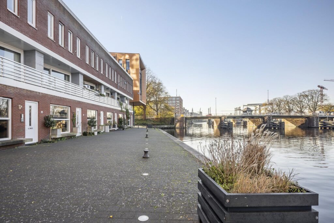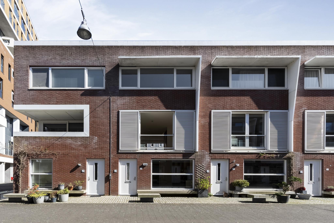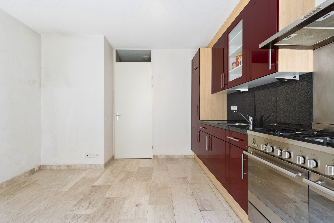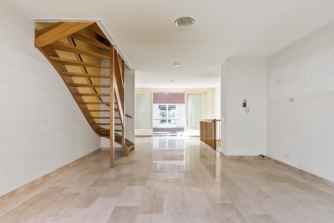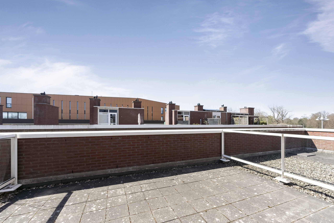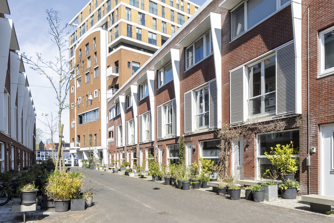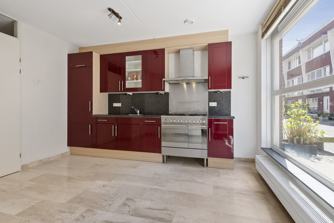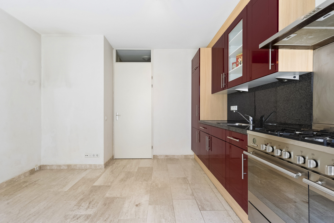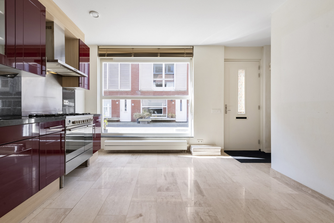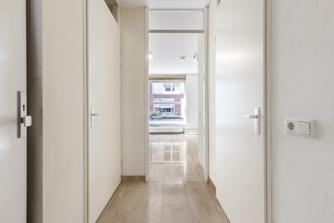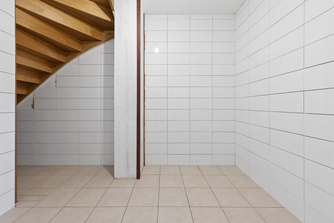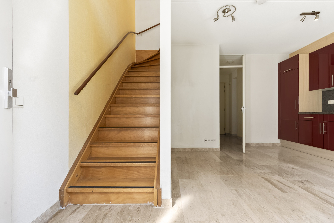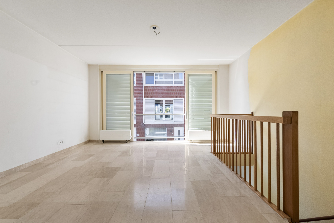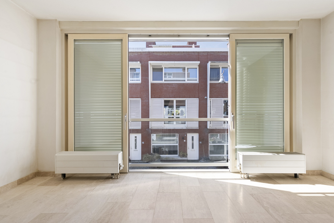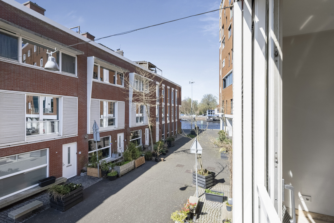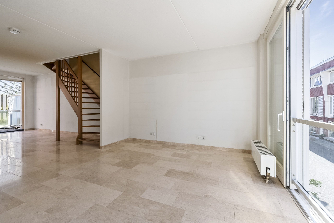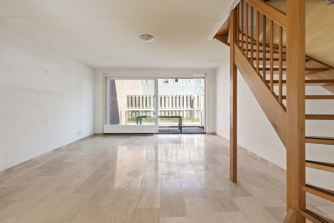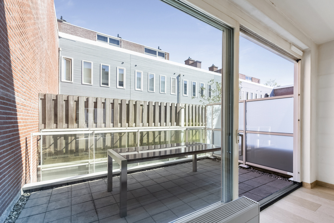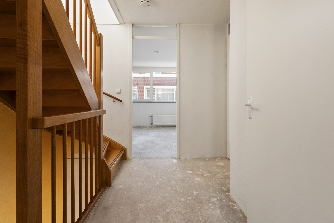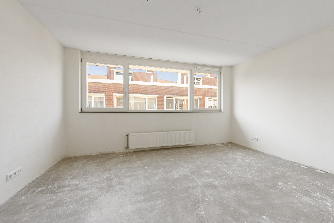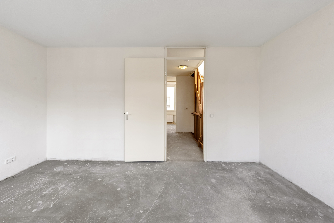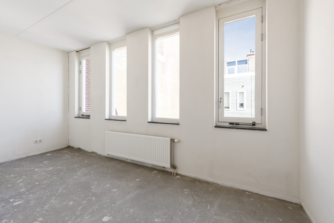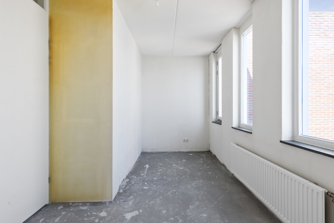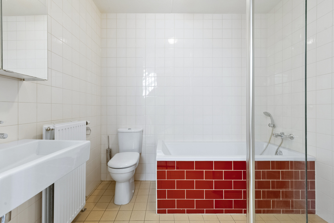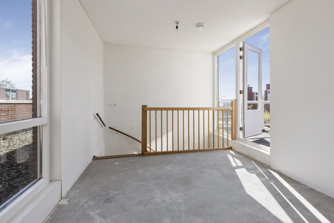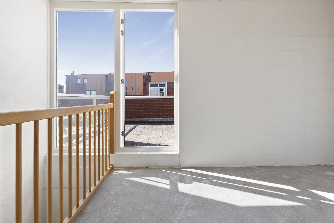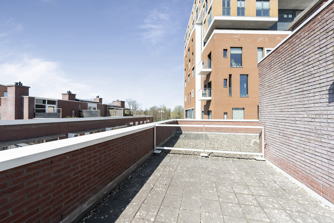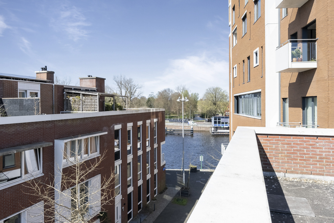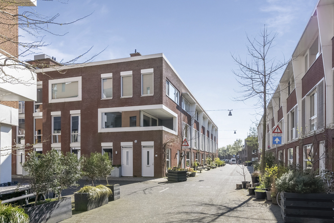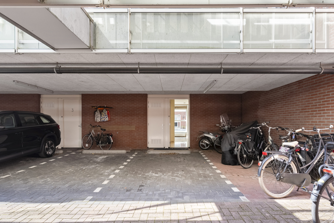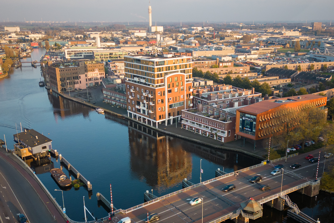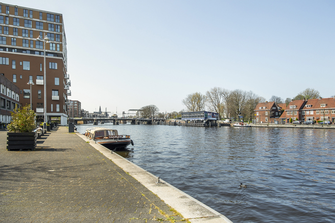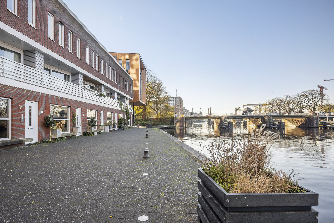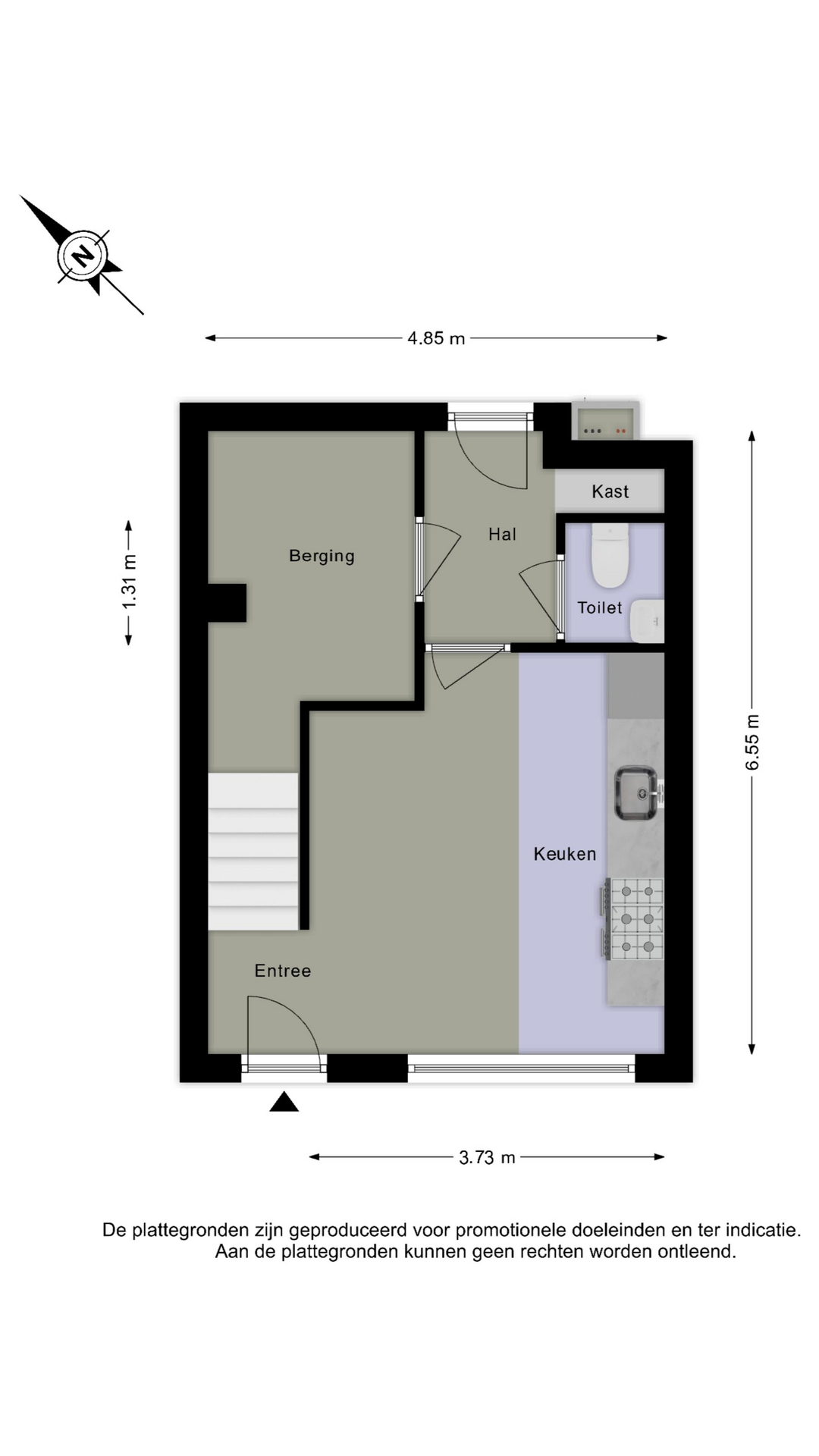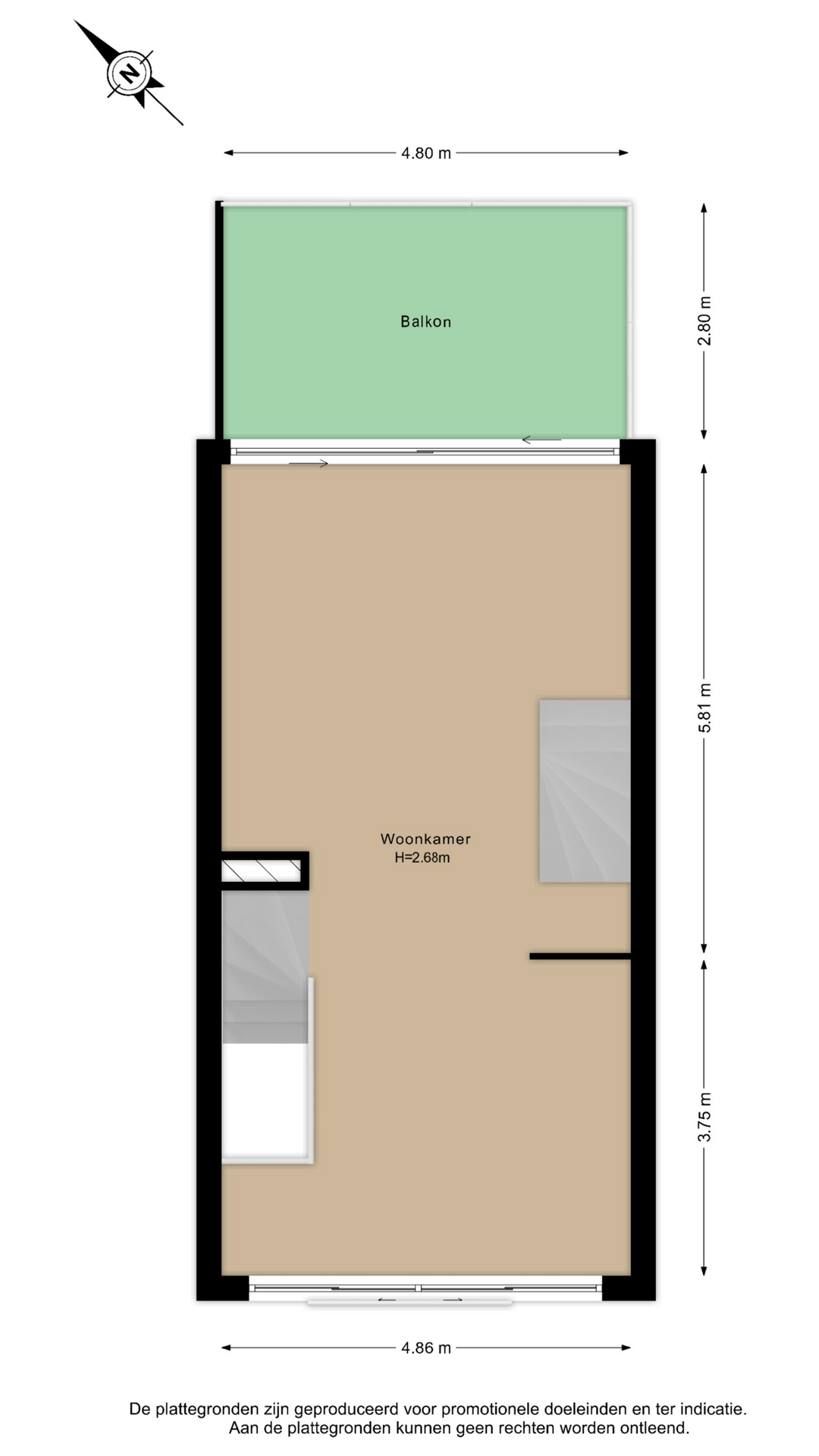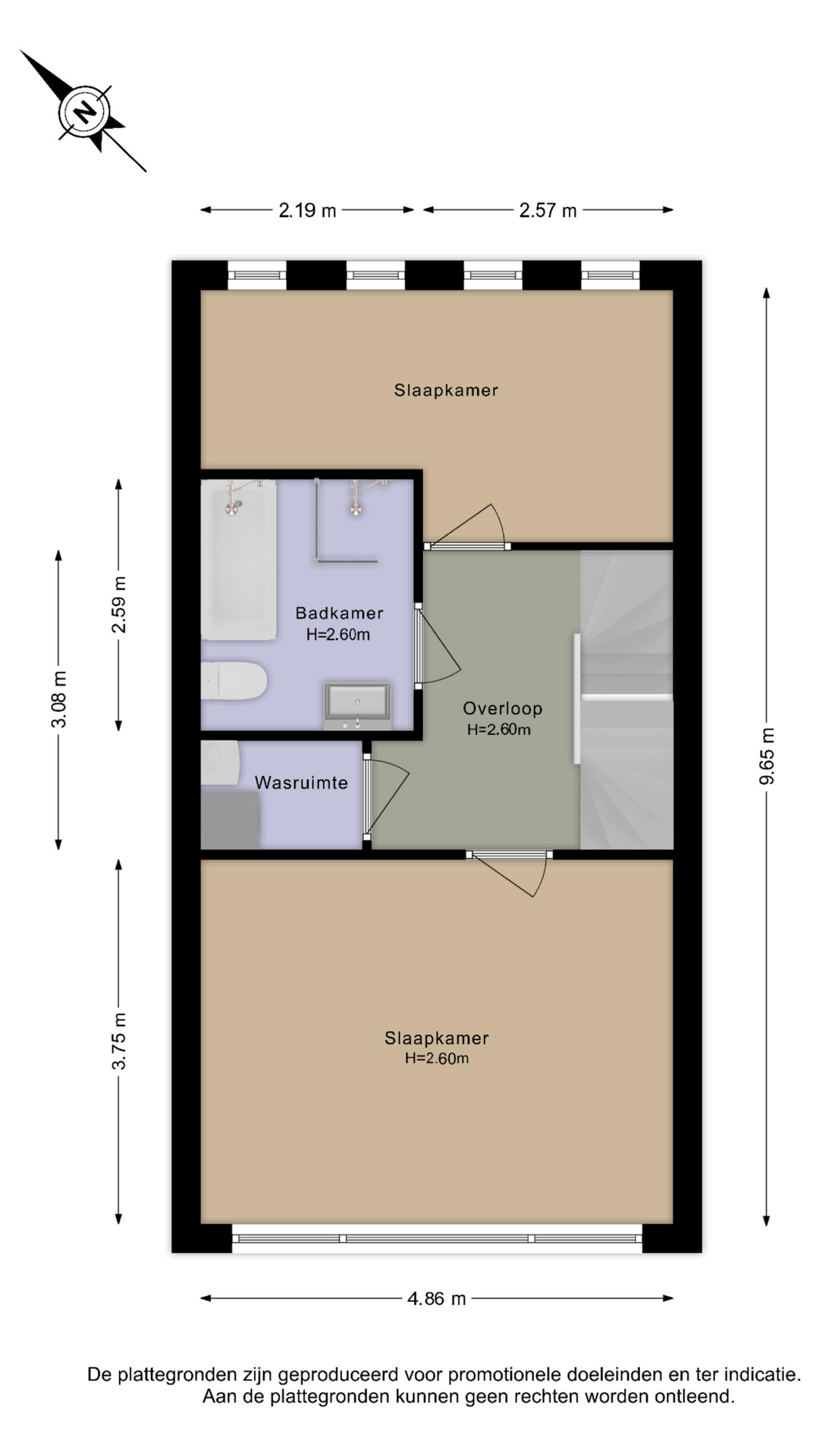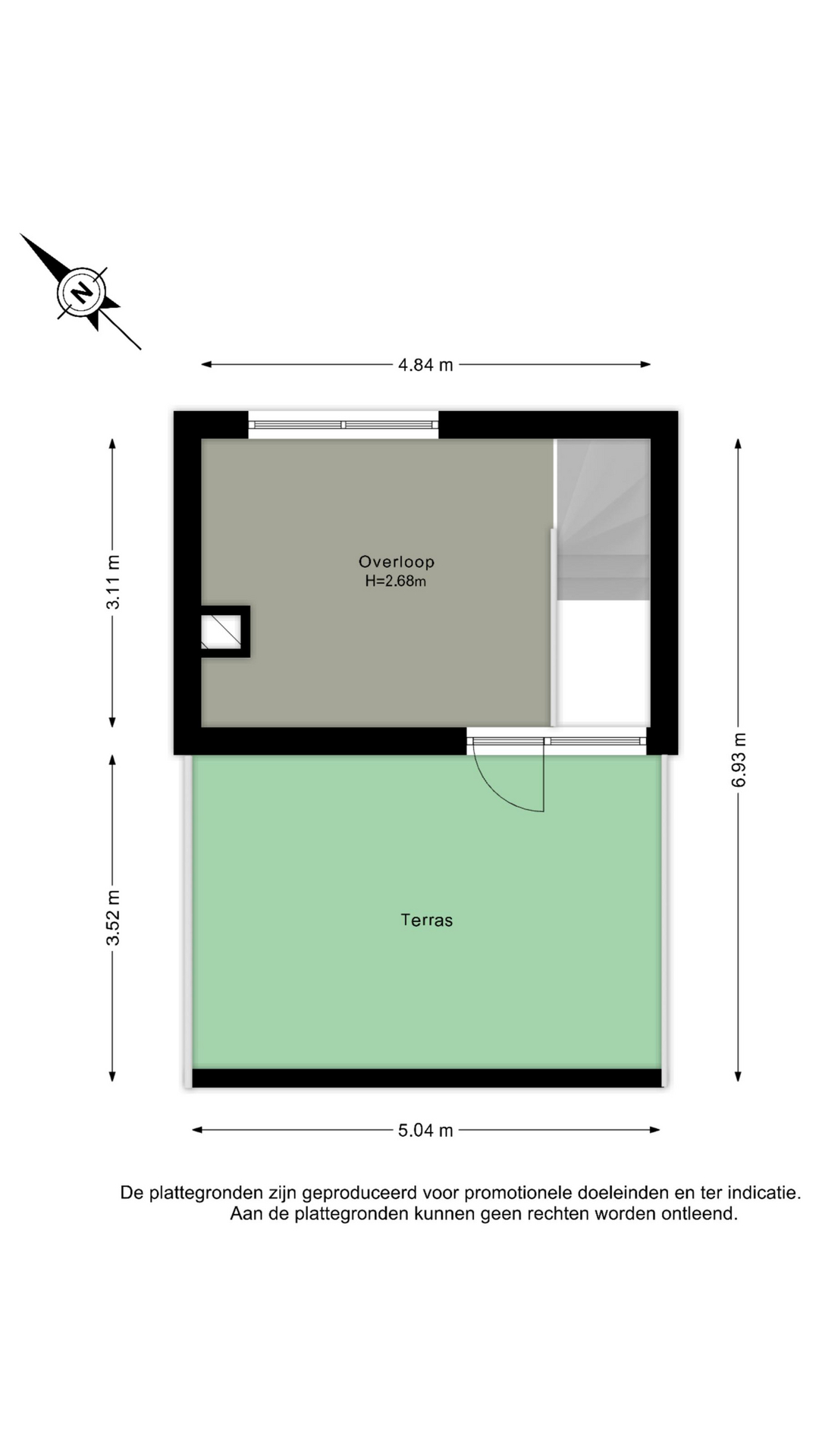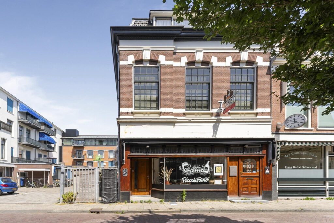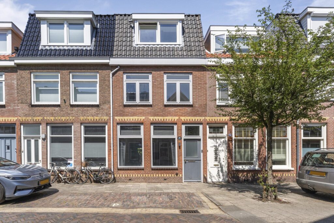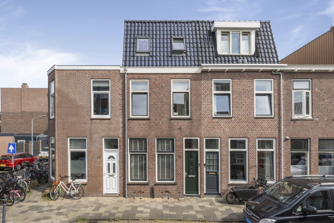
Adriaan Paulenstraat 1
2031 VX Haarlem
Sold
Description
Welcome to Adriaan Paulenstraat 1 in Haarlem. A sustainable and spacious home from 2006 in a fantastic location. As soon as you step inside, the bright and generous living room immediately catches your eye. With a French balcony at the front and a roof terrace at the back, you let the outdoors blend seamlessly with your living room.
The layout offers plenty of possibilities. For example, you could create an open-plan kitchen on the first floor, making the living area feel even more spacious and inviting. With three generously sized bedrooms, there is ample space for a family, guests, or a home office. The bathroom is fitted with a bathtub, walk-in shower, toilet, mechanical ventilation and a washbasin. You’ll also find a lovely sunny roof terrace on the top floor.
Practicality has also been well considered. There’s a separate laundry room on the second floor and a large storage space on the ground floor, ideal for storing bikes or working on a project. Another big plus is your own private parking space in a secured garage directly behind the house.
In short, this is a wonderful home in a great location with plenty of strong points:
• Spacious and bright living room
• Two roof terraces, one of which faces the sunny southwest
• Possibility to create an open kitchen on the first floor
• Three generous bedrooms
• Large bathroom with bathtub, walk-in shower, toilet and washbasin
• Separate laundry room
• Spacious storage room for bikes or DIY projects
• Private parking space behind the home in a secured garage
• Energy label A
Layout, dimensions and design in 3D!
Experience this house virtually now, in 3D. Walk through the house, look from a distance or zoom in. Our virtual tour, the -360 degree- photos, the video and the floor plans show you a complete impression of the layout, dimensions and design.
Live wonderfully in the Dorstekwartier
The location is excellent, truly ideal. Situated on a quiet side street of the River Spaarne, you’re just a 10-minute walk from Haarlem’s train station and historic city centre. Parking is convenient and secure in the gated garage with your own designated space.
On the banks of the Spaarne, the site of the former Droste chocolate factory has been transformed into a new residential area with modern apartment buildings. Historic and industrial buildings have been beautifully renovated and now offer homes, cultural venues, performance spaces and popular cafés and restaurants. The old power plant and meter house have also been preserved.
Nearby, there’s a riverside restaurant with a summer terrace, perfect for dining with a view of the water, or you can relax in the sun and grab a bite at the city beach “De Oerkap”.
The result: a vibrant residential area on the edge of the city centre with all amenities close by, excellent public transport connections, and easy access by car via Rottepolderplein/A9 to Amsterdam, Schiphol, The Hague, Alkmaar and the rest of the country.
Good to know:
- Technical building inspection has been carried out; report available for review
- Living area: approx. 140.3 m² (NEN measurement report)
- Built around 2006 with a solid foundation
- Property and parking space are two separate apartment rights
- Active homeowners’ association (VvE), service charges are € 80,85 per month (including € 20,50 water cost advance)
- Heating and hot water via an Intergas boiler from 2008
- Delivery date by mutual agreement
