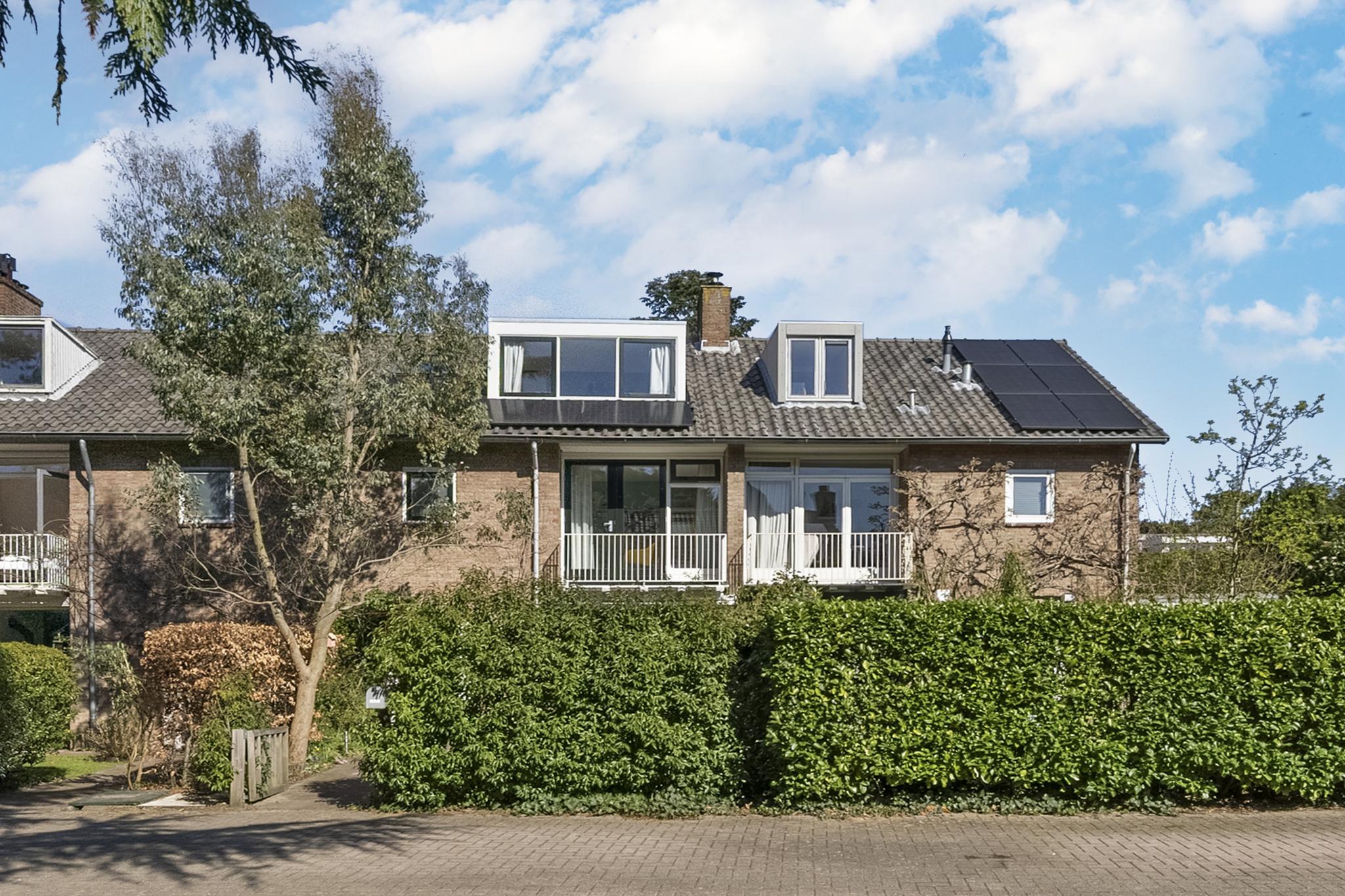Karel Doormanlaan 28
2111 XD Aerdenhout
Sold
Description
Move-in ready: Pack your bags and move in!
Located in the Bovenwegkwartier, a green, quiet, and highly child-friendly residential area in Aerdenhout, this well-maintained family home with sunny front and back gardens is the perfect place to live.
This charming family house was fully renovated in 2020/2021 and features a spacious living room with a luxurious kitchen, no less than 5 bedrooms, a modern bathroom, and beautifully landscaped sunny front and back gardens with a stone shed and rear access.
In short, pack your bags and move into this wonderful family home with many great features:
+ Fully renovated family home (2020/2021)
+ Spacious and light living room with skylight, beautiful oak herringbone flooring, and a cozy wood stove
+ Modern open kitchen (2020) with cooking island and built-in appliances (including a Bora cooktop)
+ Smooth plastered walls and ceilings, and panel doors
+ Modern bathroom with walk-in shower, bathtub, vanity, and second toilet (2020)
+ 5 well-sized bedrooms on the upper floors
+ Convenient laundry room on the second floor
+ Deep front garden of over 5 meters to the south with a lot of privacy
+ Delightful recently landscaped back garden with detached stone shed and rear access
+ Entirely equipped with new wooden window frames with HR++ glass (2022)
+ Beautiful energy label B
+ 11 solar panels installed in 2024
+ Pleasant and green living environment, ideally and centrally located: see below for more details
Layout, dimensions, and 3D view!
Experience this home virtually in 3D. Walk through the house, view from a distance, or zoom in. Our virtual tour, 360-degree photos, video, and floor plans give you a complete picture of the layout, dimensions, and design.
LAYOUT
The very deep front garden faces south and offers plenty of privacy, allowing you to enjoy the sun well into the evening. Behind the front door is a spacious hall with wardrobe space, fuse box, cupboard under the stairs, modern toilet with washbasin, and a spacious, light living room with a beautiful wooden herringbone parquet floor. The modern open kitchen with an island is equipped with built-in appliances (2020). Double doors lead to the cozy newly landscaped back garden with a detached stone shed and rear access.
On the first floor, you’ll find a stunning wooden herringbone parquet floor. From the landing, there’s access to all the bedrooms, two of which are located at the rear of the house, and one spacious bedroom at the front with double doors leading to the south-facing balcony. The complete modern bathroom (2020) is equipped with a walk-in shower, bathtub, a beautiful vanity, and a second toilet.
Via the fixed staircase, you reach the bright landing on the second floor. Here you’ll find 2 spacious attic rooms with dormer windows and a large laundry room with central heating installation, washing machine, and dryer connections.
LIVING ENVIRONMENT
The house is located in the lovely Bovenwegkwartier in Aerdenhout, a friendly neighborhood centrally located in relation to all the desired amenities. The immediate surroundings are spacious and very green, with a walking forest just around the corner and a tennis court for the residents of the area. In addition to Haarlem city center, the cozy center of Heemstede with a variety of shops is about a 10-minute bike ride away. The primary school is within walking distance, and there are several secondary schools located nearby (in Haarlem and Heemstede). Additionally, numerous sports facilities are offered in the immediate vicinity. Elswout Estate, Koningshof, the Kennemerduinen, the Amsterdam Waterleidingduinen, and the beach are all close by. Public transport and car connections are excellent. Major roads are nearby, and Heemstede-Aerdenhout train station is about a 5-minute bike ride away, with direct connections to Amsterdam and The Hague/Rotterdam.
This is a popular area for families with only local traffic, so children can play freely in the streets!
In short, the ideal family home in a super location!
Good to know:
- Living area: approx. 130 m² (NEN measurement report)
- Built around 1959
- Modern electrical panel: 8 groups + earth leakage switches
- Electric sunshade at the front
- Heating and hot water via a Nefit central heating boiler (2015)
- Technical installations renewed (water, gas, electricity)
- Water softener
- The extended part of the living room is equipped with underfloor heating
- Energy label B
- Delivery in consultation



