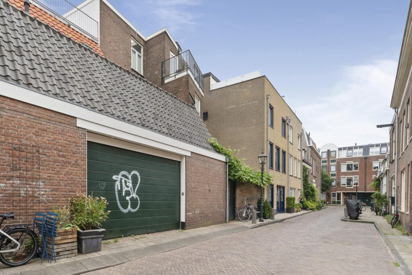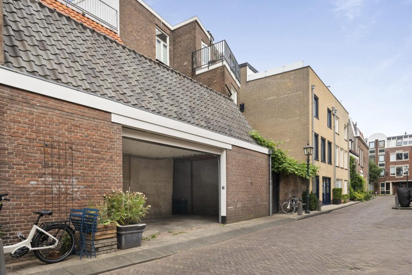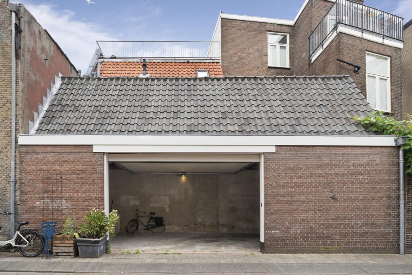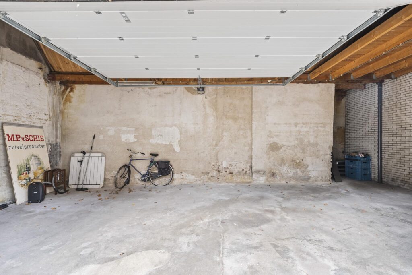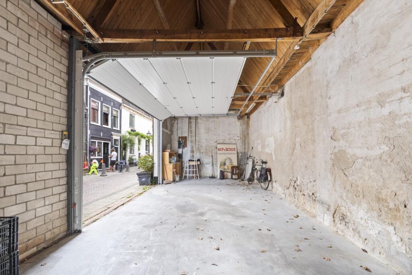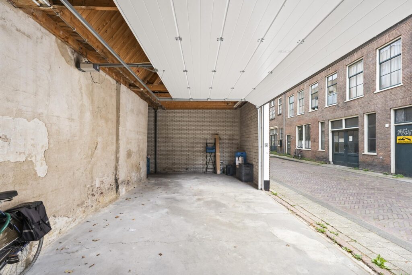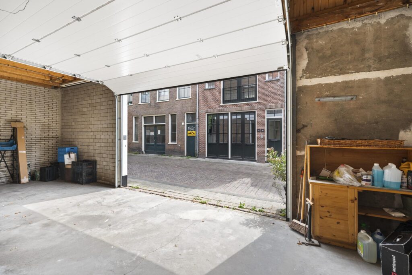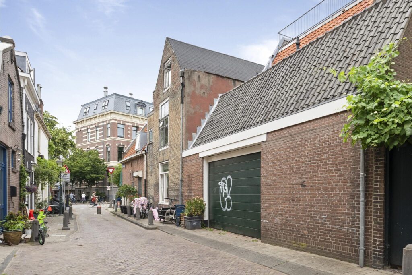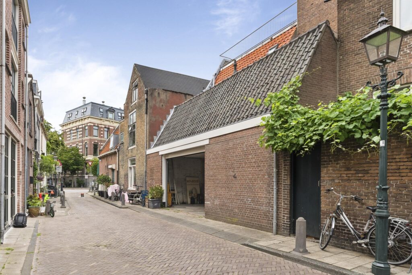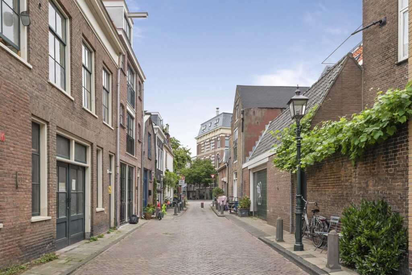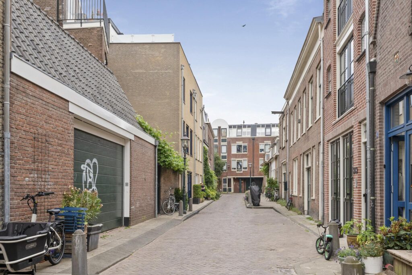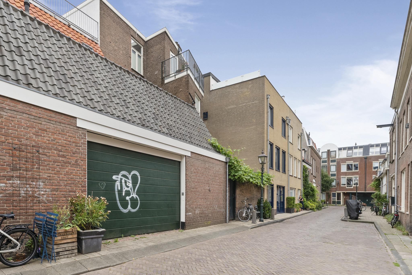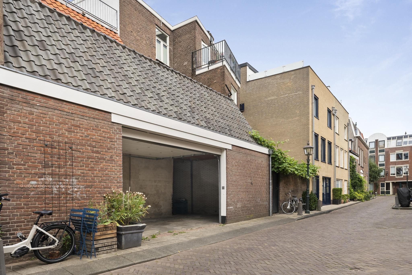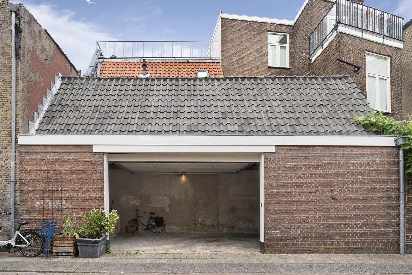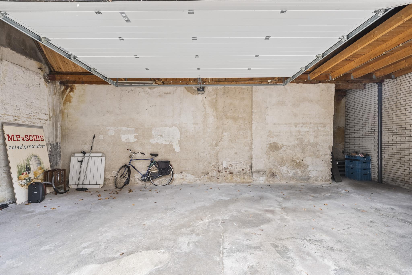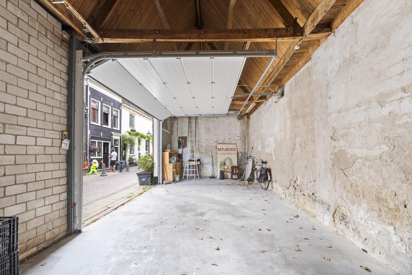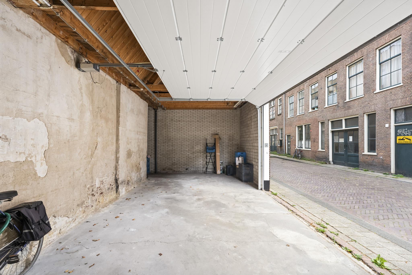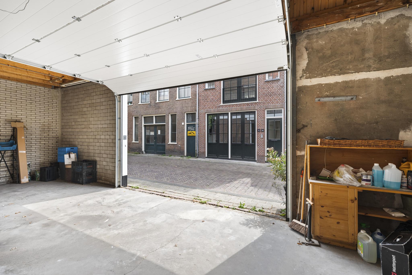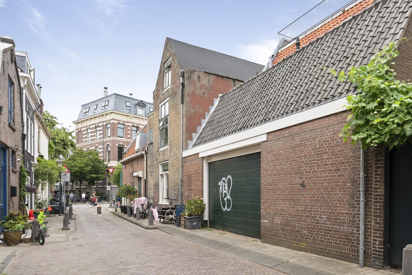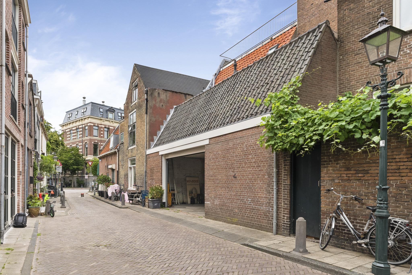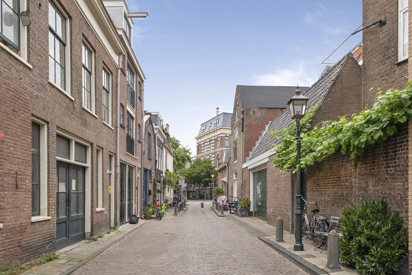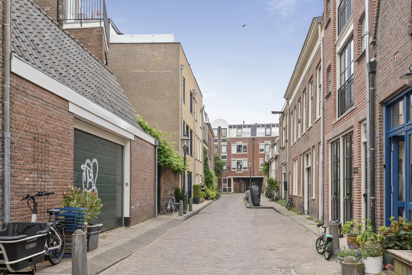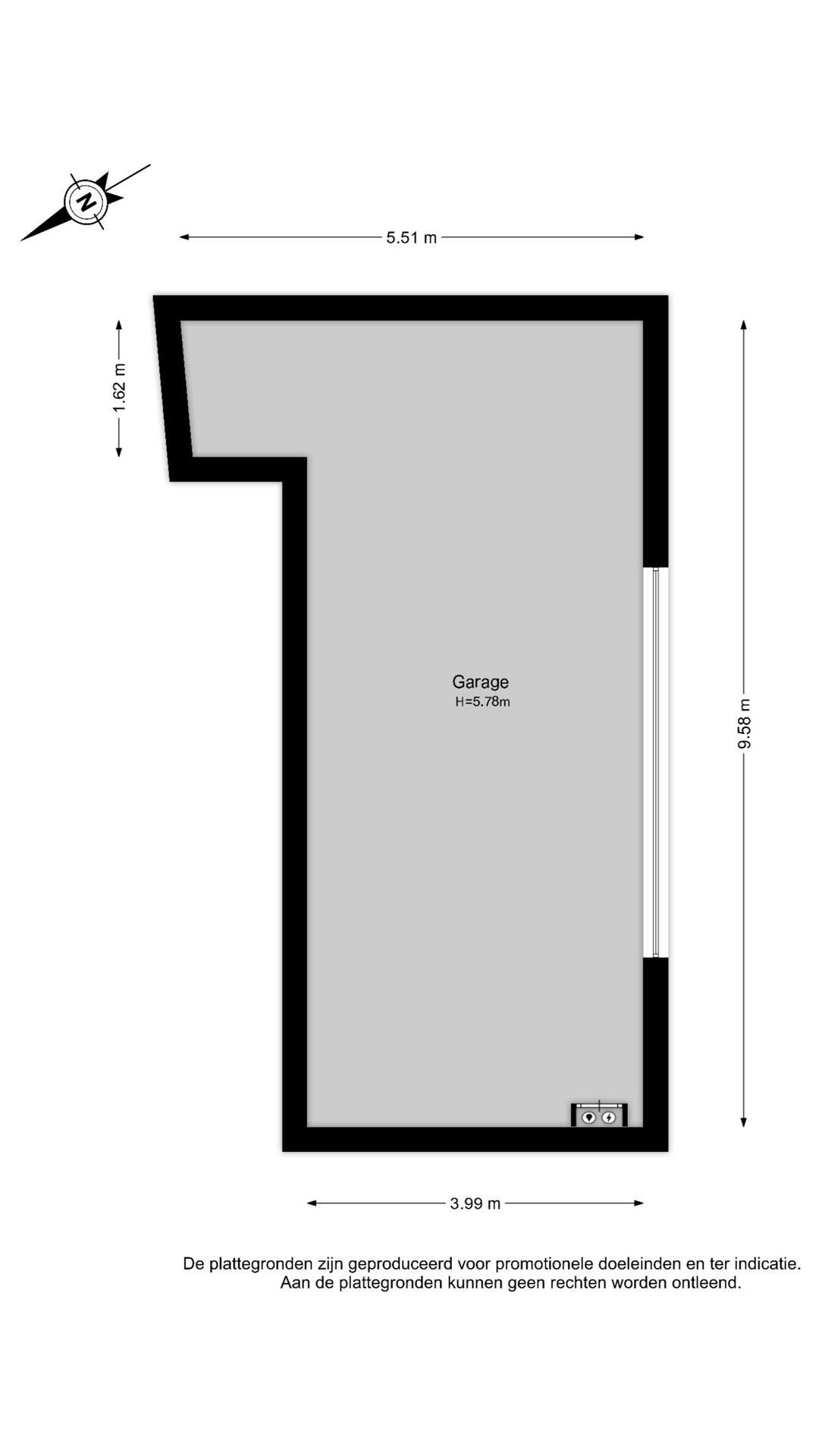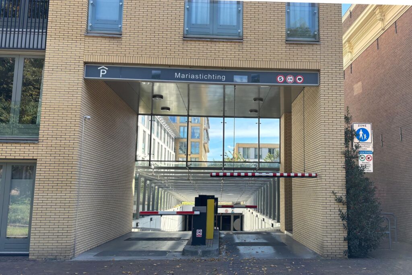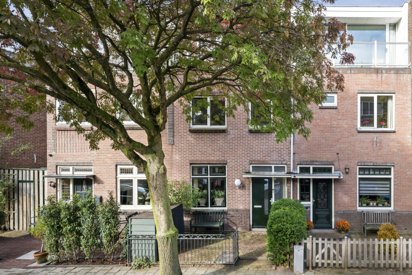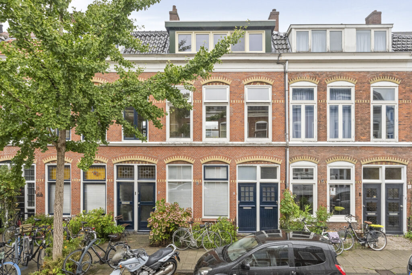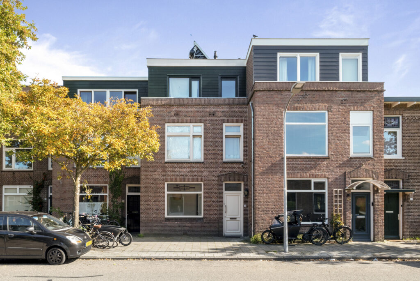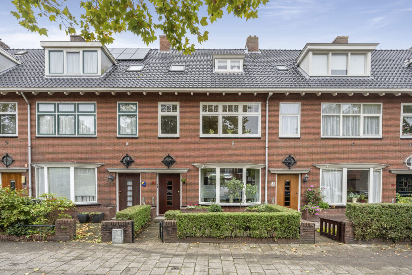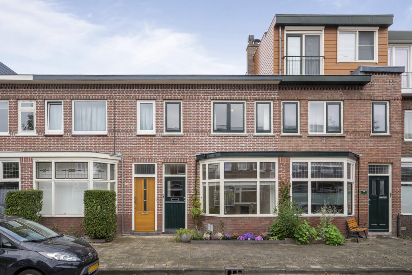
Korte Margarethastraat 1
2011 PK Haarlem
Sold
Description
Welcome to Korte Margarethastraat 1, a spacious garage of approximately 41 m² in the heart of Haarlem. That makes this place extra special—you rarely find such a spacious garage in such a unique location. You open the electric door and drive straight in. The high ridge immediately catches your eye, which not only makes it feel wonderfully spacious but also provides extra storage space in the attic.
According to the zoning plan, residential use is permitted here. This likely offers you the opportunity to transform it into your own home, exactly the way you want it. Whether you dream of a stylish loft, a studio with living space, or simply a smart investment in the heart of Haarlem, the possibilities are endless.
Are you looking for something unique in the city center? Then this is definitely worth exploring. Come take a look and be inspired by all the space and potential.
An environmental permit is currently required to build/create a dwelling. In this situation, the parking standards for cars and bicycles must also be met. It is therefore not clear in advance whether this indoor parking space can and may be converted into a dwelling. Consultation with and permission from the local authority is required for this.
- 9.58 meters wide
- 5.51 meters deep
- 5.78 meters high
- Delivery by arrangement, transfer of ownership via the sellers notary
