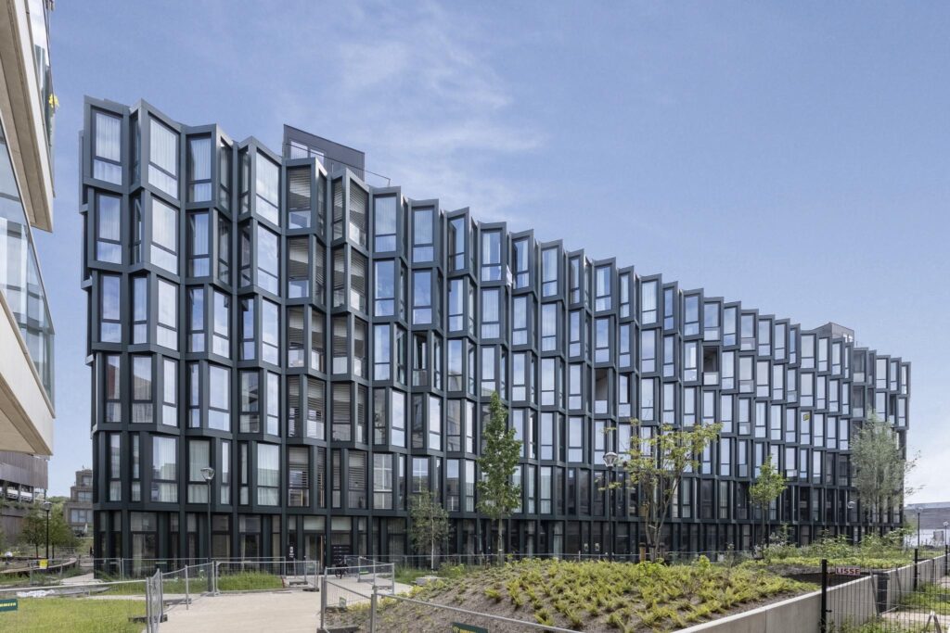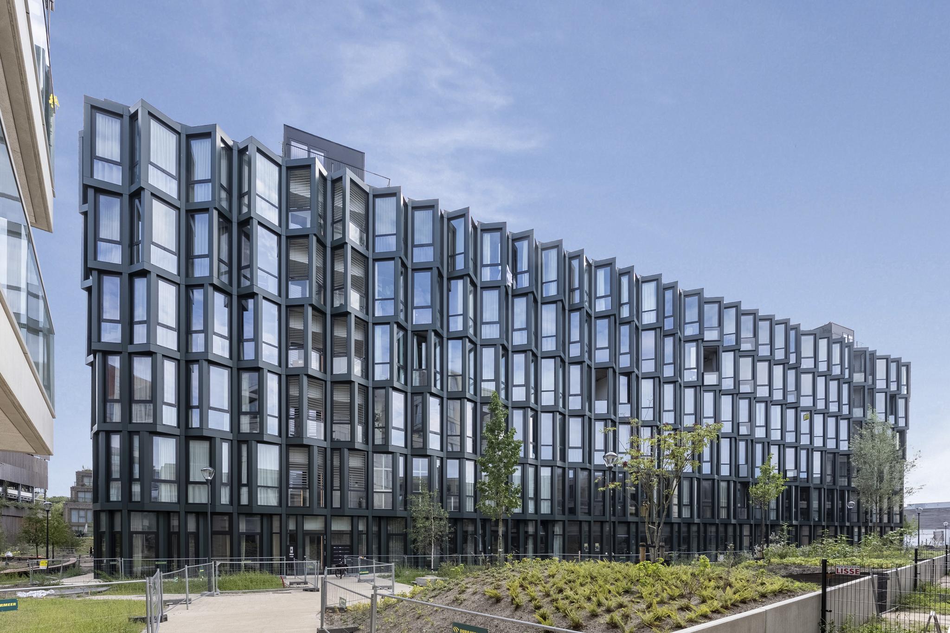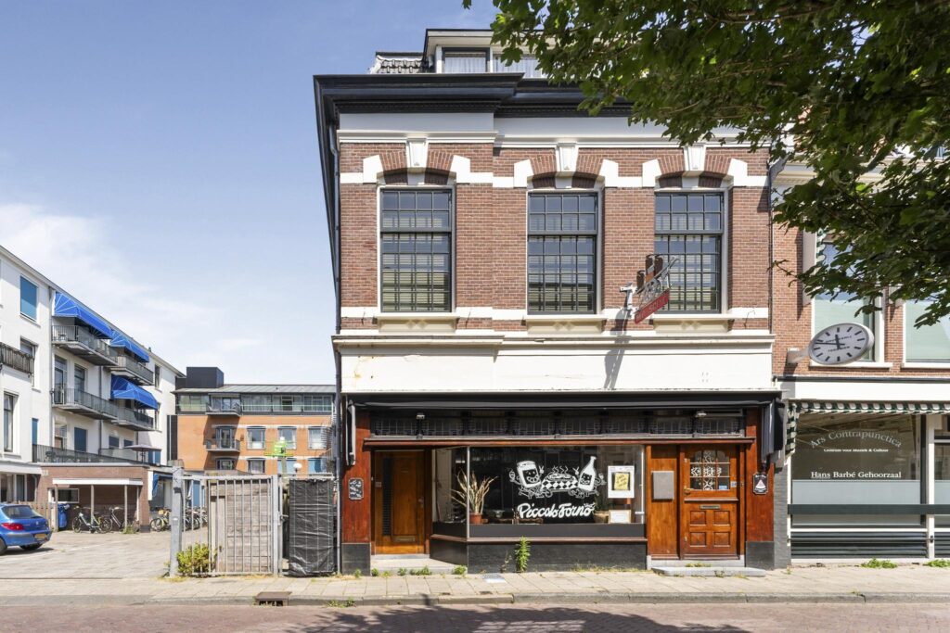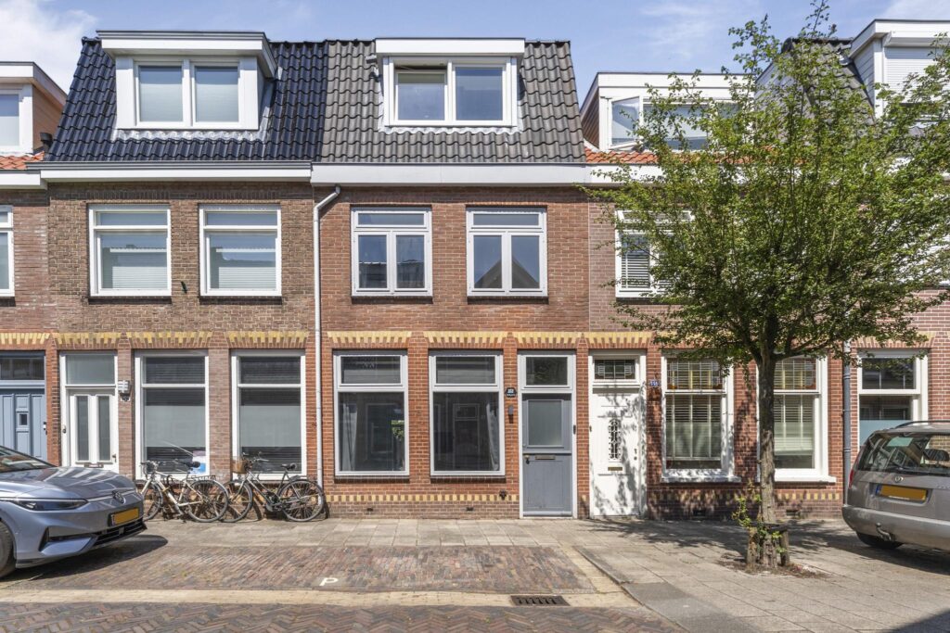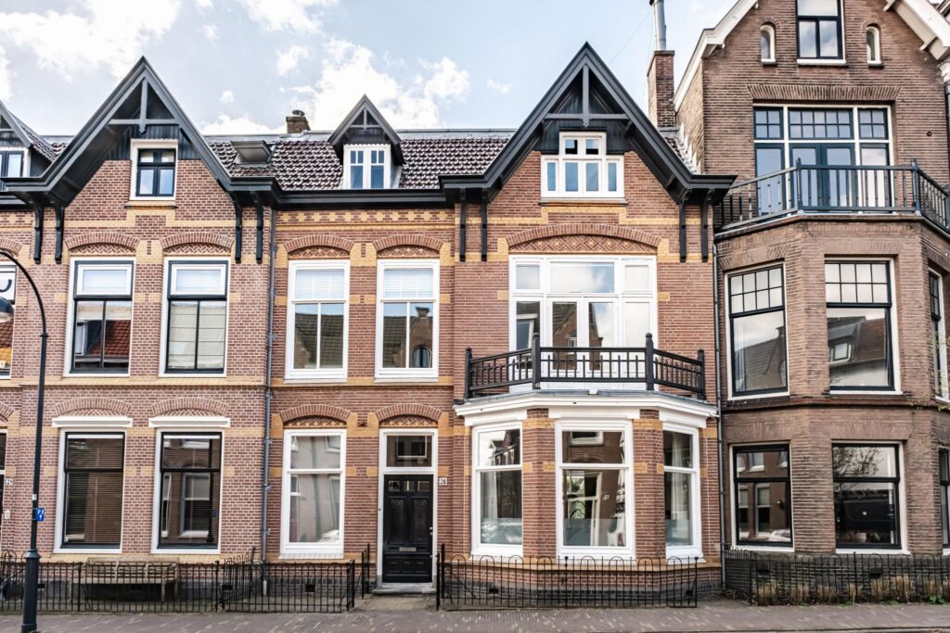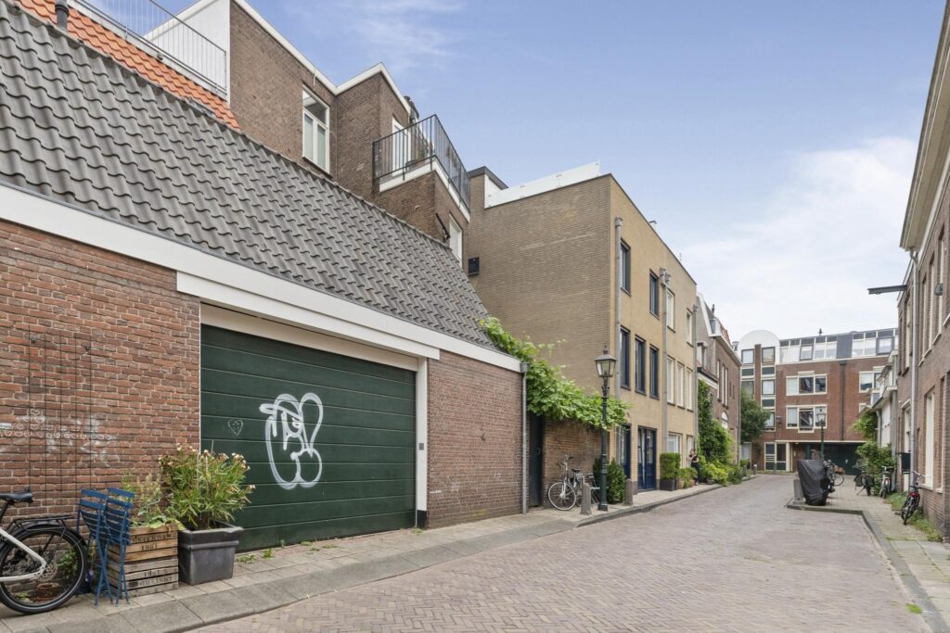
Surinamepad 154
2035 VS Haarlem
Sold
Description
Have you always wanted to live in a spacious and light New York style apartment? Then grab your chance now!!!
Surrounded by lush greenery, within walking distance of shops and restaurants, this spacious, characteristic and warm apartment offers a unique living concept on the former site of the Fluor office in Haarlem. The special apartment complex is part of the large-scale area development called 'City between the trees', which is transforming Haarlem Nieuw Zuid into a future-proof city district. Find everything about this transformation via this link: https://haarlem.nl/schalkwijk-midden-stad-tussen-de-bomen
The apartment is located in the former Fluor office building, which has been thoughtfully transformed into the contemporary Factory apartment complex. The idea behind Factory is that working from home and working digitally also have consequences for our living environment. Factory offers a spacious and open living environment that radiates a sense of freedom and space. The beautiful roof garden and the car-free, park-like outdoor environment are intended to stretch your legs while working from home, to meet each other informally, or for children to play freely. Curious about what it looks like, click on the link and walk through it digitally: https://virtualbuilders.nl/elements/
Living in Factory means enjoying a modern lifestyle that goes beyond the traditional front and back garden, and offers plenty of opportunities for social interaction and relaxation. Parking is also no problem with a parking space in the adjacent Smart Dock parking garage, available for the next four years. To find out what else Smartdock has to offer, go to: https://elementshaarlem.nl/het-plan/smart-dock/
Layout
Ground floor:
Entrance, spacious hall, doorbells, mailbox, staircase, elevator installations and communal bicycle shed.
2nd floor:
Entrance, hall, technical room, bedroom and modern toilet with sink. In addition, you will find the modern bathroom with fantastic ceiling height, equipped with a walk-in shower and washbasin. Luxury kitchen with ceramic top, various built-in appliances such as Siemens XL dishwasher, Siemens oven and Quooker tap. Very spacious living room with high windows for lots of light. Bedroom 2 with large patio doors and smoked glass.
6th floor:
Large green roof garden
Equipped with various cozy seating areas
Shared storage room for storing tables and chairs
In short, a unique apartment with many strong points:
• Spacious, light and cozy living room with fantastic ceiling height
• The house is very attractively laid out with the use of high-quality steel walls and pivot doors
• Modern kitchen, modern bathroom, modern separate toilet and plenty of storage space
• Energy label A++, fully insulated, sustainable, gas-free and very low energy costs
• Fantastic roof garden where you can enjoy a lovely walk, the view and the sun
Layout, dimensions and house in 3D!
Experience this house now virtually, in 3D. Walk through the house, look from a distance or zoom in. Our virtual tour, the -360 degree photos, the video and the floor plans give you a complete picture of the layout, dimensions and design.
Live wonderfully in the Boerhavewijk
Here you live well on the south/east side of Haarlem, central to all your daily needs. Shops, schools, daycare, playgrounds, parks for sports and recreation, the offer is good. A district located parallel to the Spaarne, you cycle across the river and within a few minutes you are in the old city center, or you take the ferry to the center of Heemstede, Cruquius and Vijfhuizen.
The neighborhood is developing, beautiful buildings are rising and new facilities are being created, a modern new residential area. Living on the south/east side is ideal in relation to the arterial roads, you are quickly out of the city on your way to the rest of the Netherlands. But also the Schalkwijk shopping center, with the bus stops to the center and Schiphol are within walking distance. Recreation is abundant at the Engelandpark with several sports clubs and Tennisbaan Overhout or you can find relaxation at the Molenplas. A wonderful neighborhood to live in, not only ideal for commuters.
Good to know:
- Living area: approx. 114.8m2 (NEN measurement report)
- Active VvE, the service costs are 255.35 euros incl. 45 euros advance heating per month
- Heating and cooling by air conditioning and hot water by large electric boiler (230 liters)
- Equipped with elevator installations
- Equipped with solar panels
- Delivery date by mutual agreement
- The parking space in the adjacent parking garage is included in the purchase price for the next 4 years. After that, you decide for yourself whether you want to convert this into a rental agreement or whether you want to use one of the shared cars.
