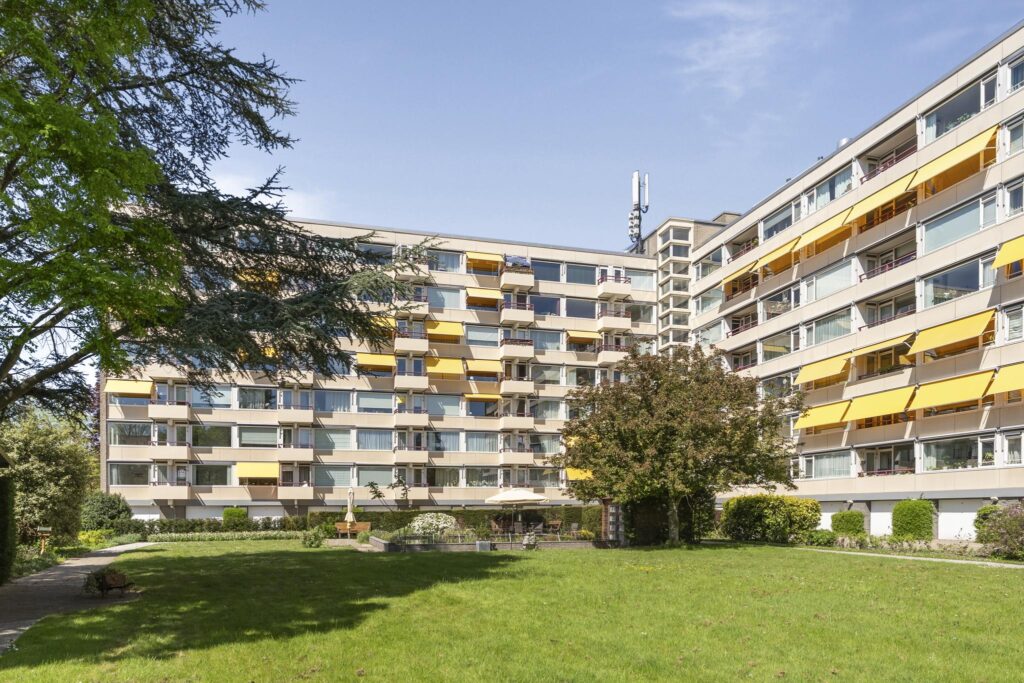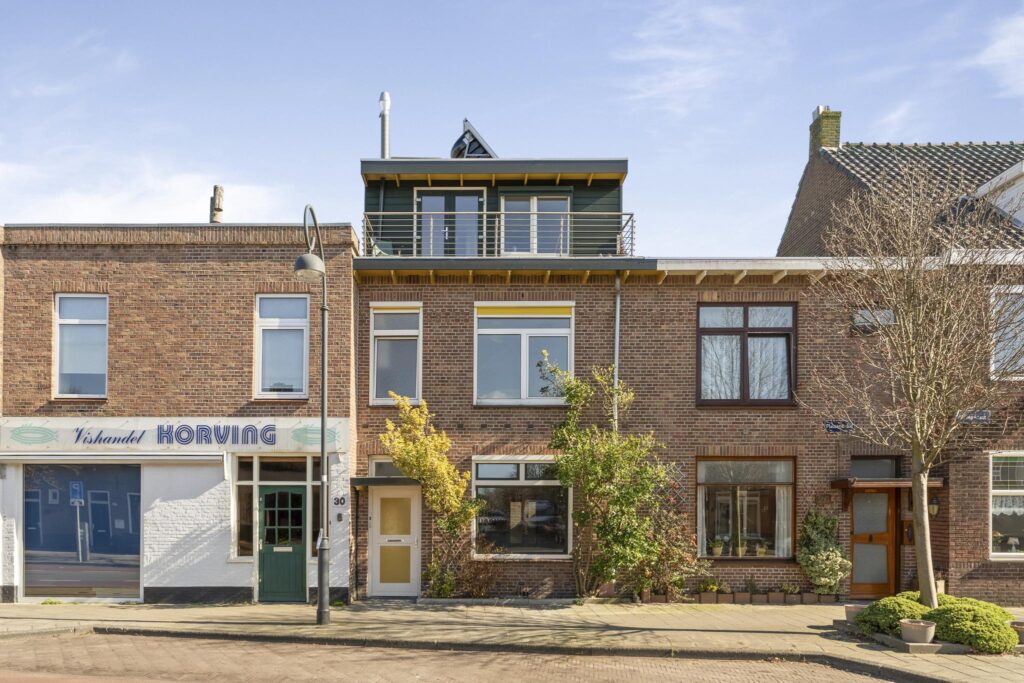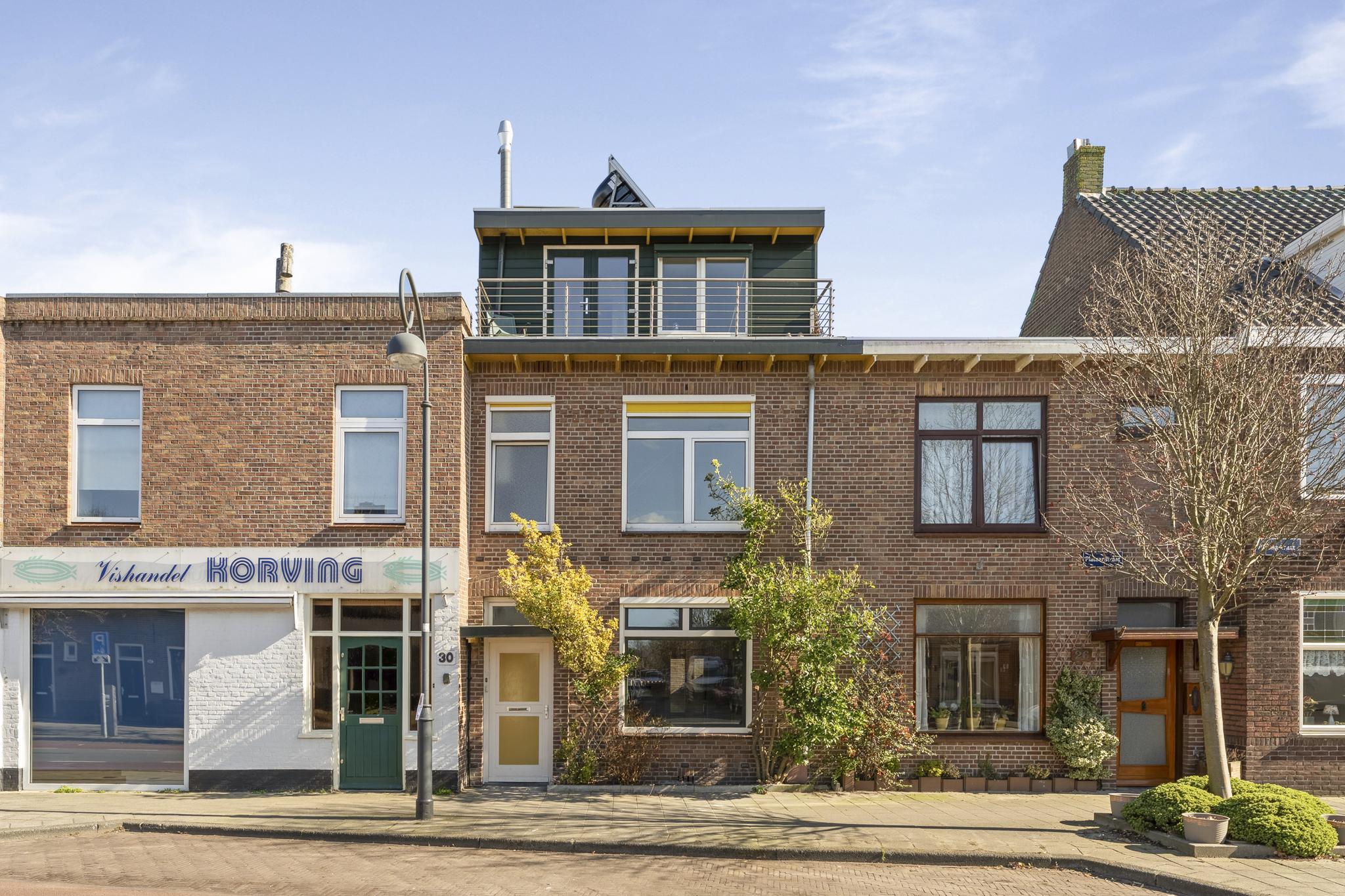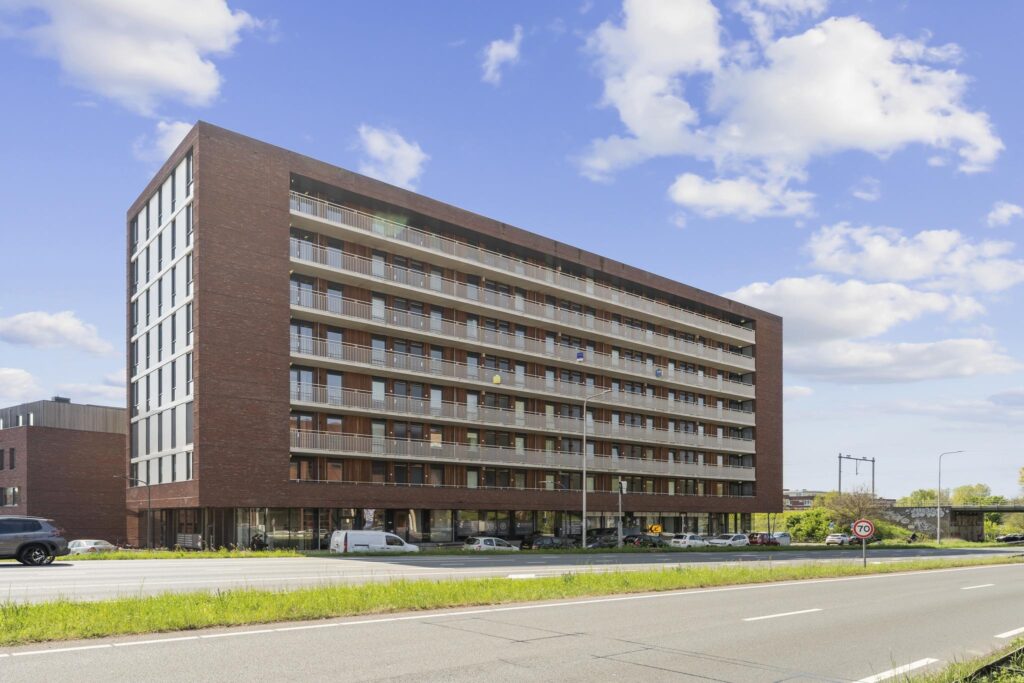
Plataanstraat 28
2023 SE Haarlem
Sold
Description
Fantastic studio with garden, A++ label, and in a prime location!
This wonderfully light ground-floor apartment has been renovated over the years and is equipped with a concrete floor (beam-and-block), underfloor heating, new plumbing and electrics throughout, plastered walls, UPVC window frames with HR+++ glass, and a new bathroom (2025).
From the shared entrance, you enter the spacious open-plan area. Currently a studio with a combined living/bedroom, but by adding a wall, a separate bedroom can easily be created. The open kitchen includes a dishwasher, a 4-burner induction hob with a separate wok burner (gas), a steam oven and a separate fridge/freezer. Through French doors, you enter the sheltered city garden facing southeast, where you can enjoy the sun. The stone shed is fully insulated and has electricity, water, and a washing machine connection. It’s ideal for storage but can also be set up as a workspace.
Additionally, there is a cupboard under the stairs, a cupboard housing the central heating system, a washing machine connection, and not to forget, the new modern bathroom with a walk-in shower, toilet, and sink. The apartment also features beautiful laminate flooring.
Key highlights:
• Spacious living/bedroom with open kitchen and French doors leading to the garden
• Neat kitchen with built-in appliances
• New bathroom (2025) with shower, toilet, and sink
• Sunny garden facing southeast
• Insulated shed with electricity and water, perfect for storage or other purposes
• 4 Solar panels
• Underfloor heating
• Energy label A++
• In a prime location, with various shops, Grote Markt, and city parks within walking/cycling distance
• Central location with easy access to main roads, public transport, and the city centre
Layout, dimensions, and 3D tour! Experience this home virtually in 3D. Walk through the property, view it from a distance, or zoom in. Our virtual tour, 360-degree photos, video, and floor plans provide a complete picture of the layout, dimensions, and design.
Location: The property is situated in a wide street in the charming and sought-after Bomenbuurt, amidst beautiful, well-built homes from the 1920s and 1930s, with the vibrant city centre just a stone’s throw away. A pleasant neighbourhood with delightful local shops in Kleverpark, Cronjéstraat, and Bloemendaal, plus plenty of green spaces nearby, such as Zaanenpark, De Bolwerken, and the City Nursery Garden.
The location is ideal in terms of proximity to the centre, public transport, and major roads (A9 and Randweg). It takes just 5-10 minutes by bike to the city centre and station, and the bus stop is right on the street. As a bonus, you can cycle to Bloemendaal aan Zee in about 25 minutes to enjoy the beach, and the Kennemerduinen is even closer by bike.
Good to know:
- Living area: approx. 45 m² (NEN measurement report)
- Built around 1924 with a steel foundation (according to the municipality)
- Concrete ground floor
- Electrical panel: Updated in 2016 with 9 circuits and earth leakage switches. Currently shared gas and electricity meter
- Underfloor heating and hot water via a Remeha HR boiler from 2022 and a close-in boiler
- Energy label A++. Fully double-glazed with wall, ceiling, and floor insulation
- Electric awning at the front
- Descaling installation available
- VvE to be further activated (division will take place at the same time as transfer)
- WOZ value as of 1 Jan 2025: €332,000 (buy-out protection applies)
- Delivery in consultation, seller’s notary choice
- Free parking right in front of the property
In short: A wonderful home! Don’t miss this opportunity and make Plataanstraat 28 your new home!




