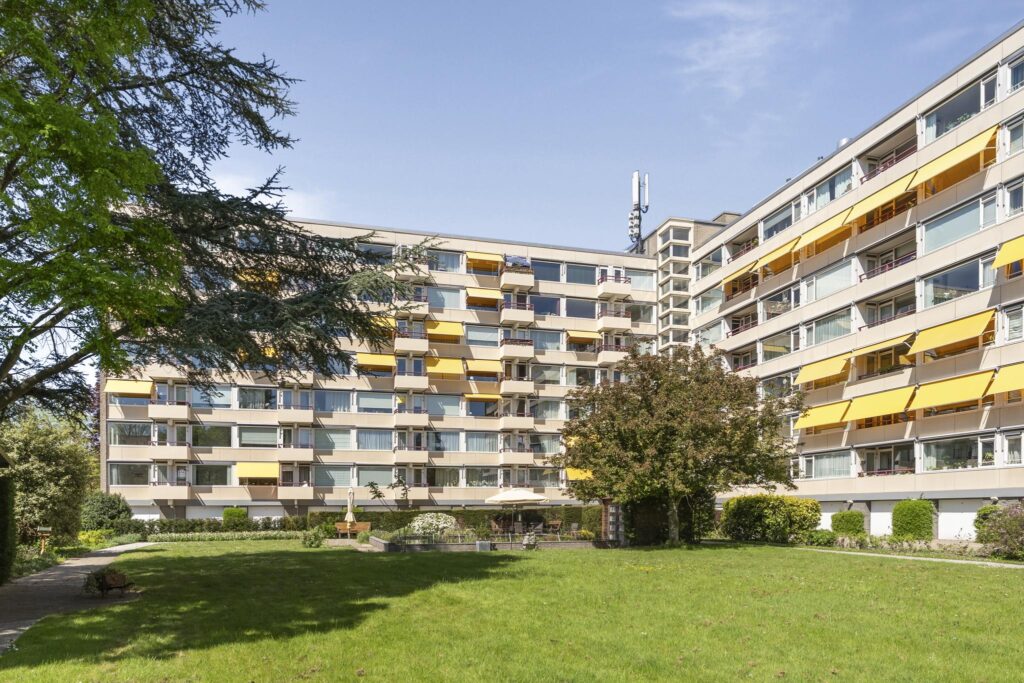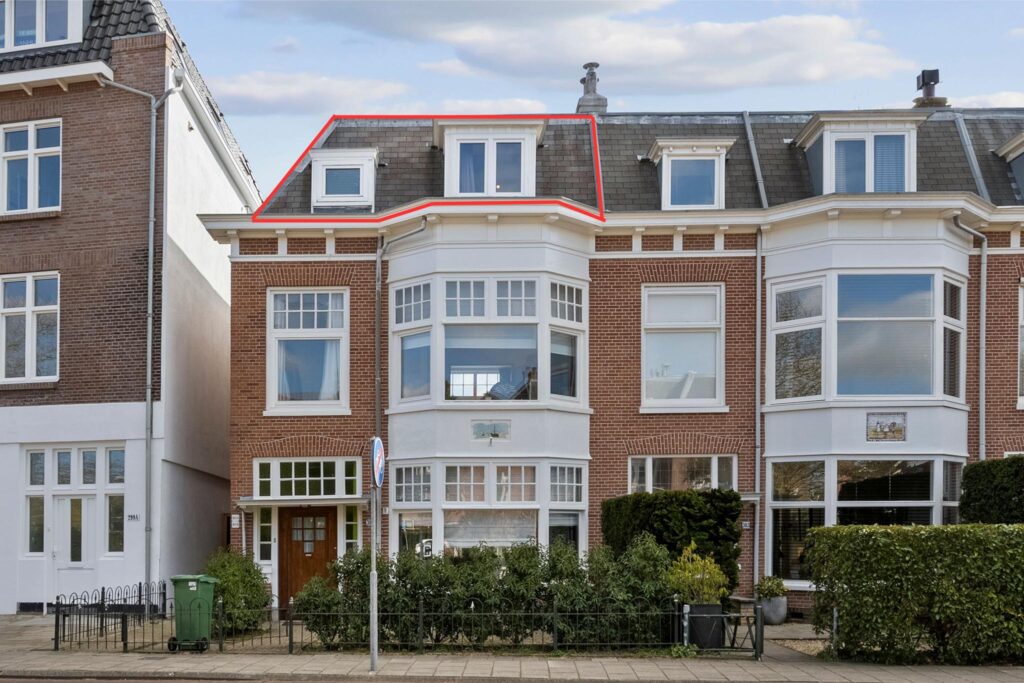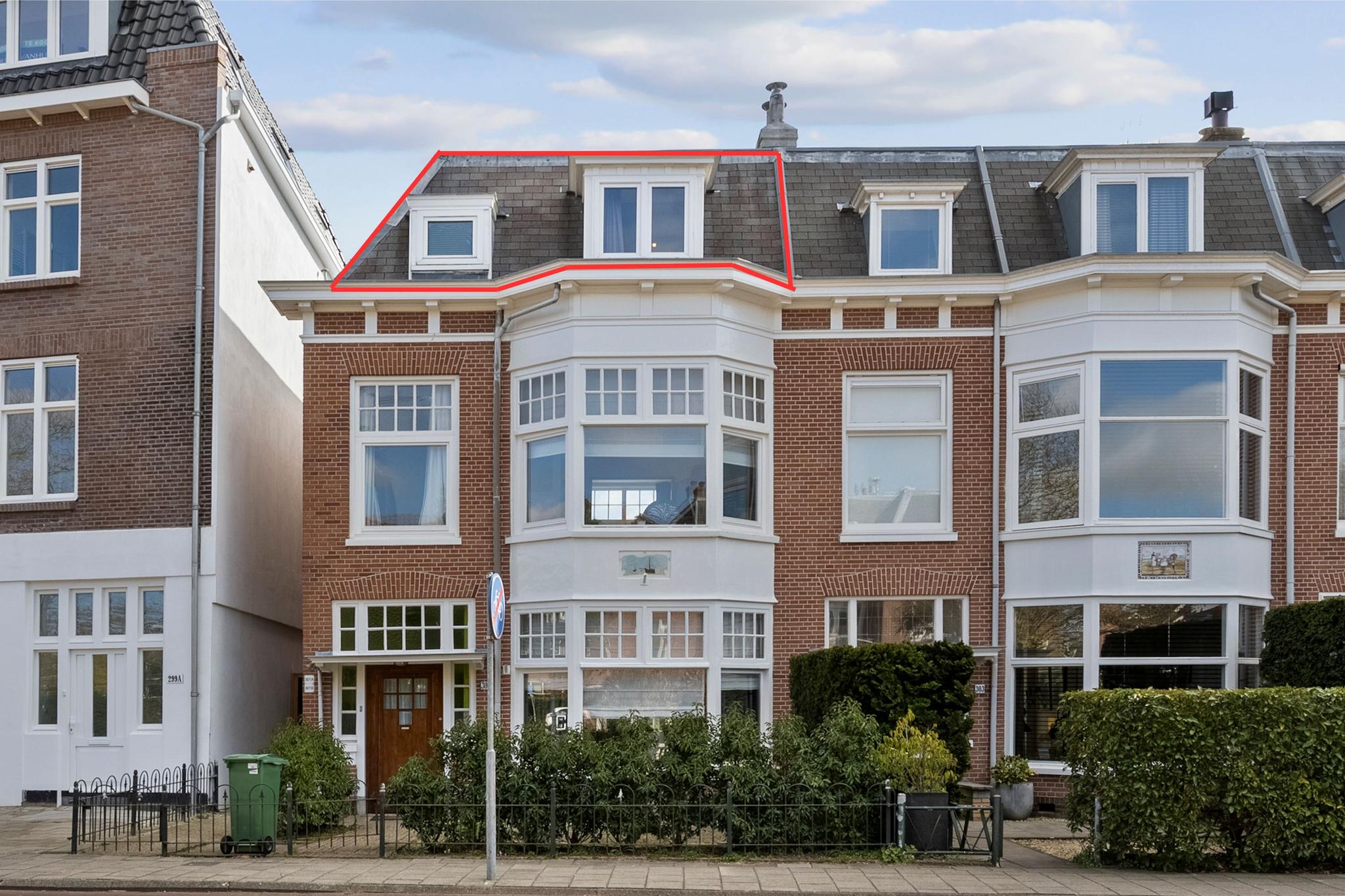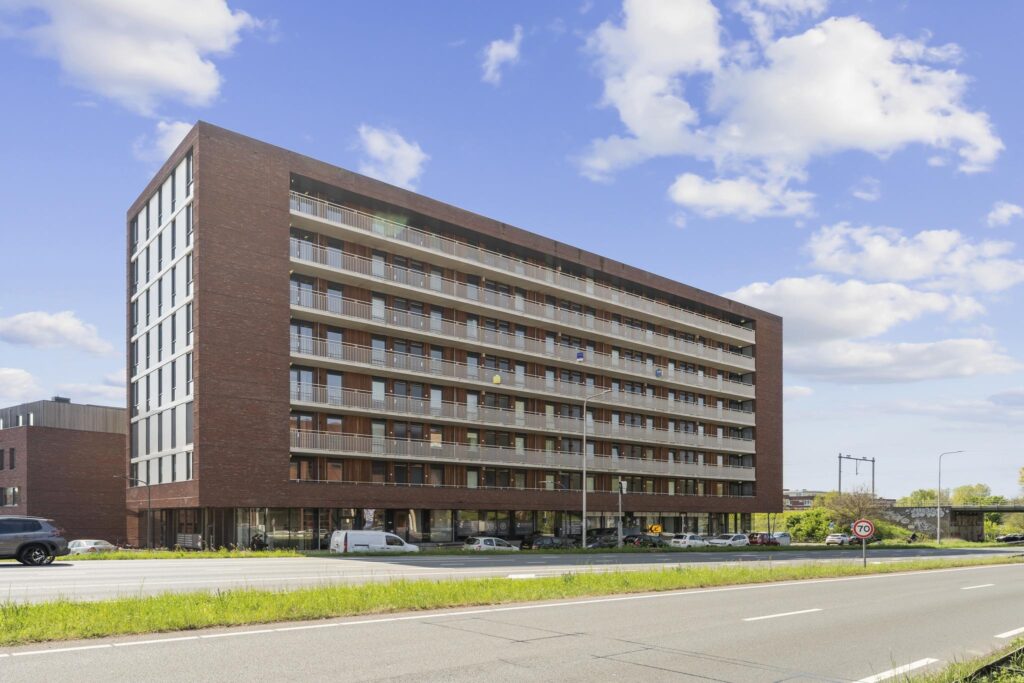
Julianalaan 301B
2015 BN Haarlem
Sold
Description
Extremely light and well-maintained one-bedroom apartment in a prime location!
This charming property, located on the second floor of a beautiful classic building from the early 1900s, was renovated in 2017. The plumbing, wiring, sockets, and radiators were all replaced during the renovation. The sleek plastered walls and ceilings provide a modern and fresh appearance. The bathroom and kitchen were renovated two years earlier.
Access to the second floor is via a shared front door at the side of the building and a characteristic staircase.
At the rear, you'll find the living room with windows featuring traditional muntin bars, a neat open kitchen equipped with a dishwasher, four-burner gas hob, and refrigerator. Adjacent to the living room is a rooftop terrace, offering a clear, unobstructed view and a lovely spot to relax in the sun.
At the front of the apartment are the spacious bedroom and the modern, large bathroom, which features a bathtub, separate shower, double washbasin unit, and toilet. The washing machine connection is also in the bathroom. You can access the shared storage space via a gate.
Key highlights:
• Bright living room with a neat open kitchen, including a dishwasher, refrigerator, and four-burner gas hob
• Very spacious bedroom
• Modern bathroom with a bathtub, separate shower, washbasin unit, and toilet
• Sunny rooftop terrace with unobstructed east-facing views
• Practical external storage space
• Bitumen roofing and insulation replaced in 2025
• Fully equipped with uPVC window frames and double glazing
• Located in a prime area with Grote Markt, various shops, and restaurants within walking distance
• Very central location with excellent access to major roads, public transport, and Haarlem city centre
Layout, dimensions, and property in 3D!
Experience this property virtually in 3D. Walk through the apartment, zoom in, or view from a distance. Our virtual tour, 360-degree photos, video, and floor plans provide a complete overview of the layout, dimensions, and design.
Location:
Both the location and surroundings are fantastic! Situated in a beautiful, wide street in the popular Zijlwegkwartier on the west side of Haarlem, among stylish, solidly built homes from the early 20th century. It’s a neighbourhood offering a great mix of city living without being too crowded, with all amenities nearby, including many charming local shops, Asian supermarkets, and restaurants. Albert Heijn is literally around the corner. Excellent bus connections, the train station, and the historic centre of Haarlem are all just a few minutes' walk or bike ride away. The lovely village centres of Overveen and Bloemendaal are also nearby, offering abundant shopping, dining, and café options.
Thanks to its architectural style and atmosphere, this neighbourhood is highly sought after. The central location, with easy access to major roads (A9) and the ring road, also contributes to its popularity. The beach, Kennemerduinen, and Elswout Estate are just a 15-minute bike ride away.
Good to know:
- Living area: approx. 50 m² (NEN measurement report)
- Built around 1910
- Heating and hot water via central heating system (2013)
- Energy label D (valid until 2035). Equipped with double glazing, wall and roof insulation
- Parking via parking permit
- Recently activated Owners’ Association (VvE). Service costs are provisionally set at € 58 per month
- WOZ value as of 1 January 2025: €317,000 (rent protection applies)
- Delivery date in consultation, seller's choice of notary
In short: A wonderful home! Don’t miss out on this opportunity and make Julianalaan 301 B your new home!




