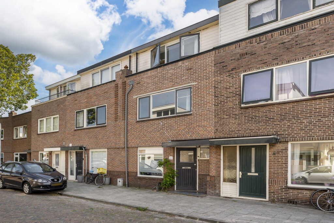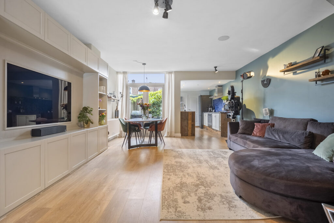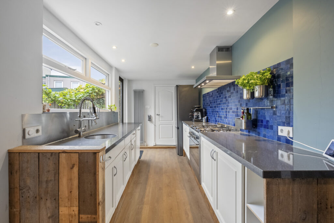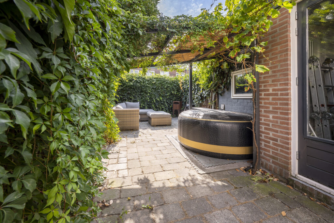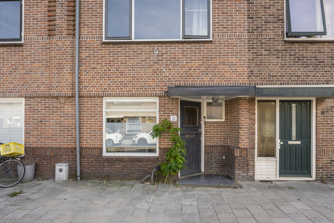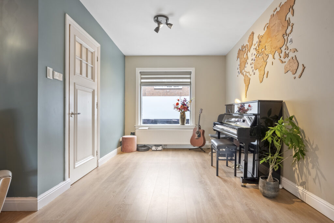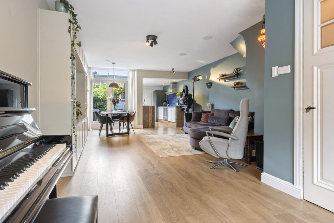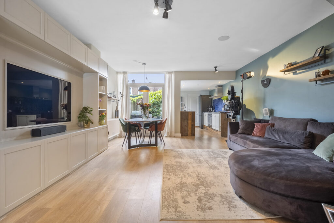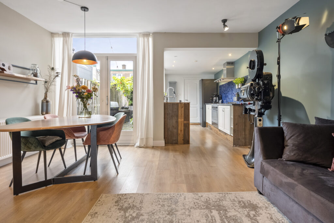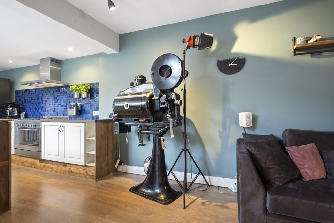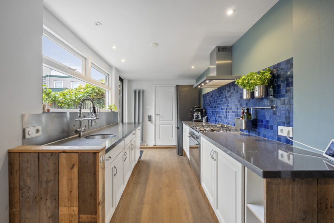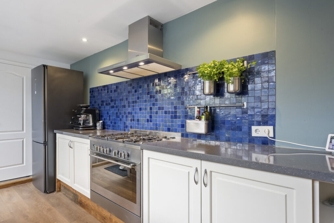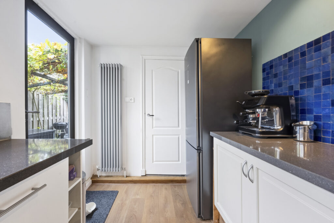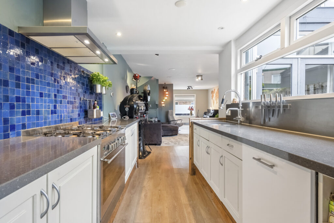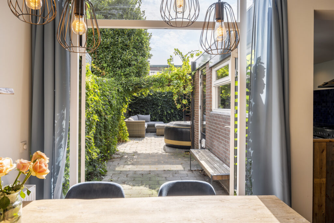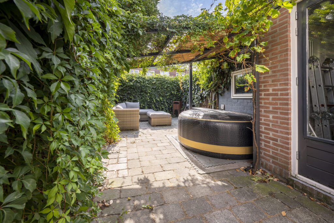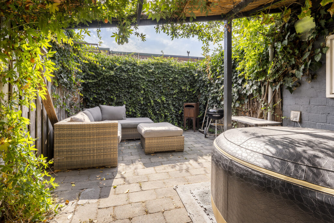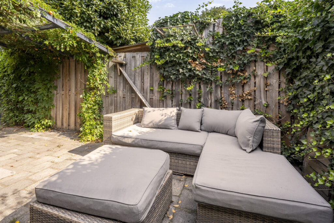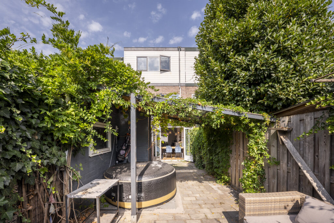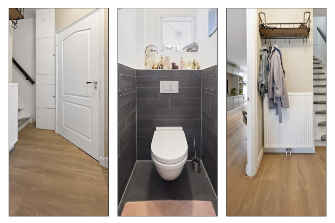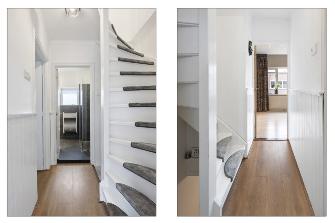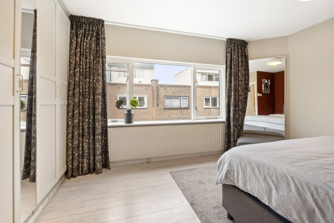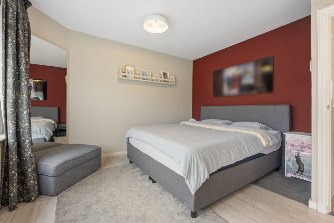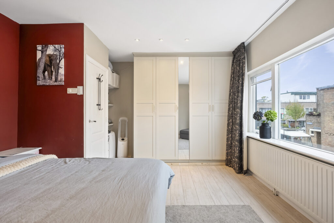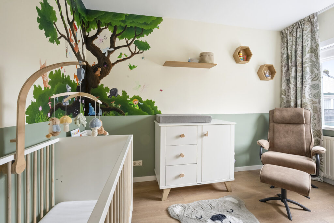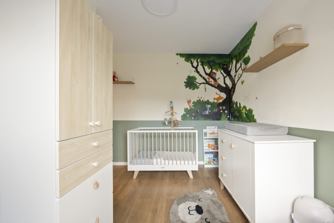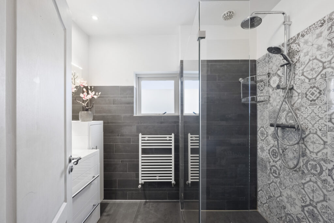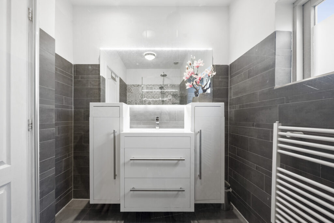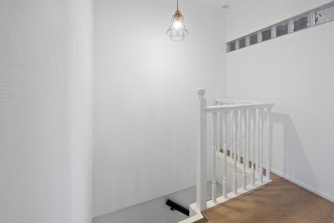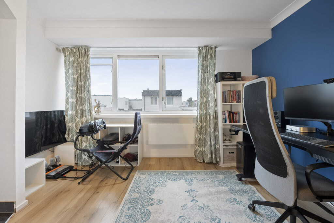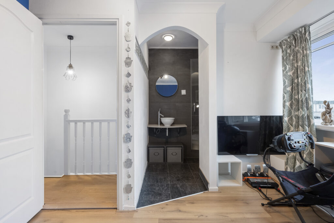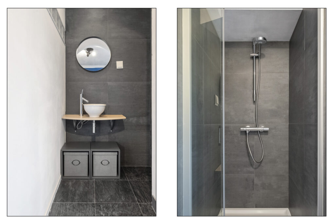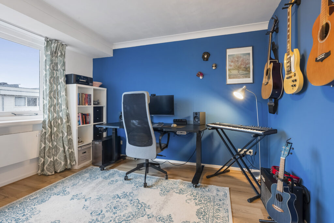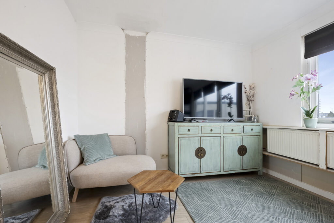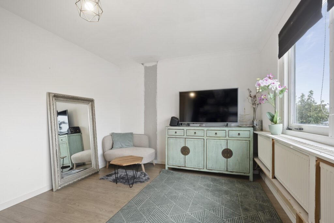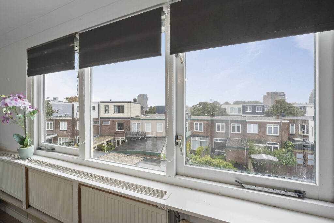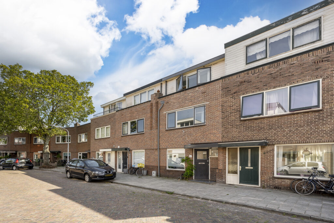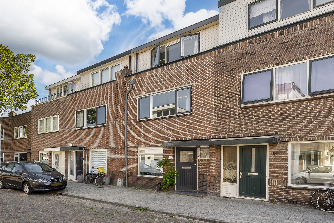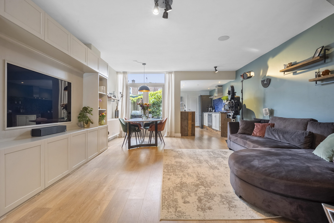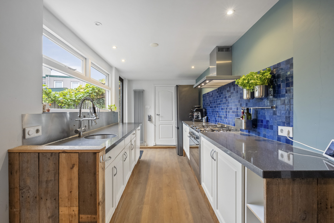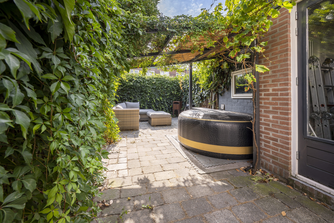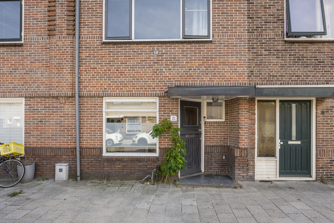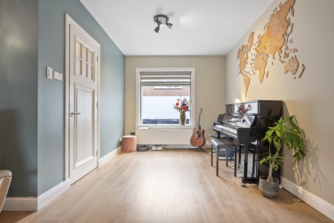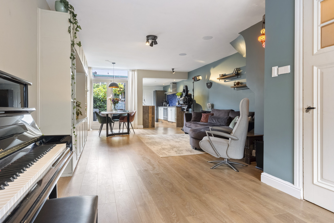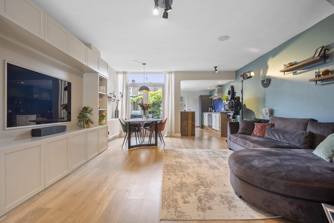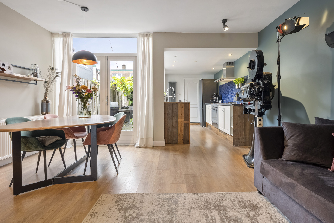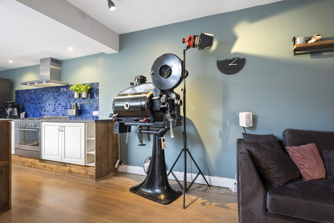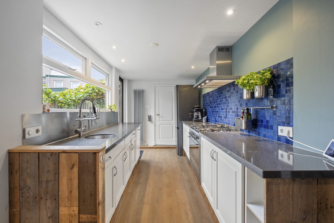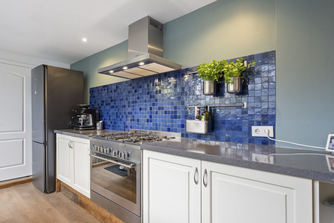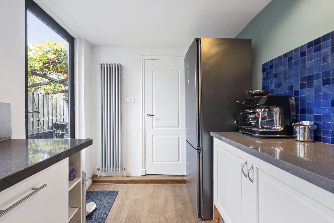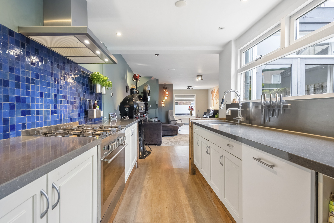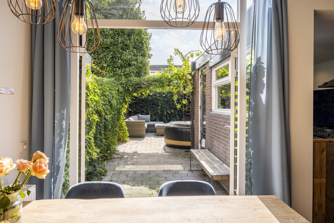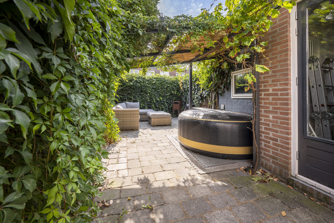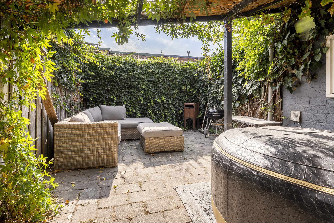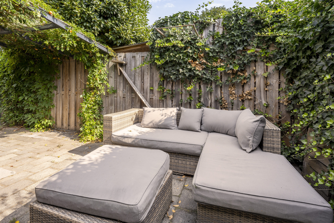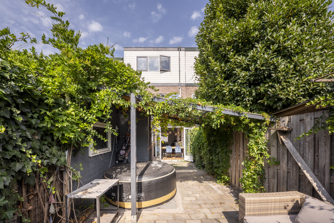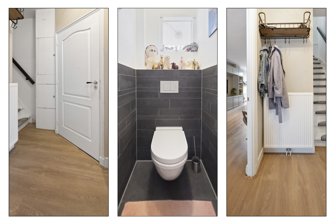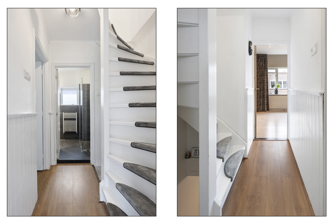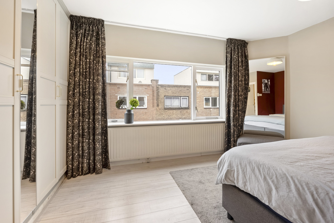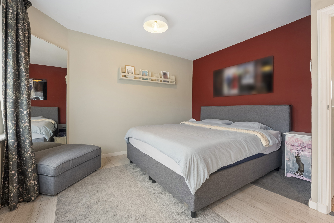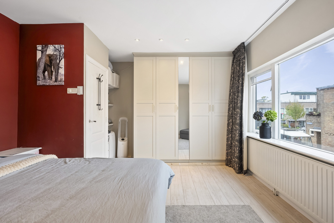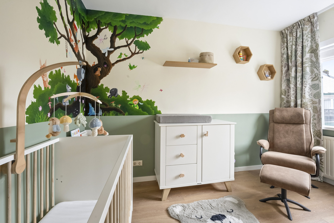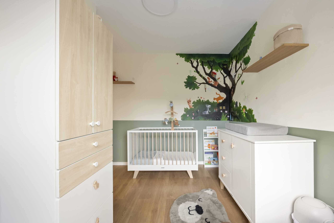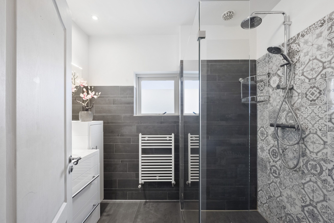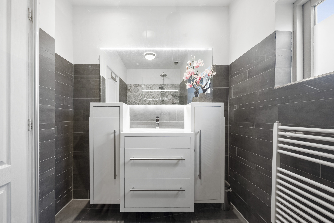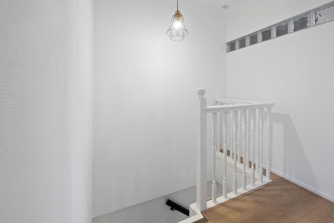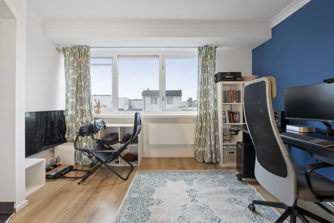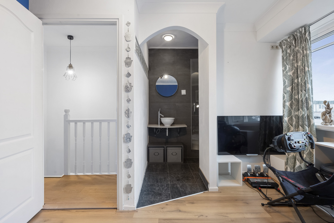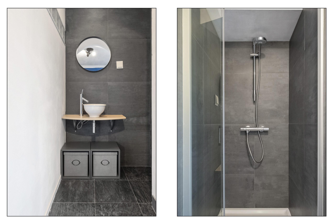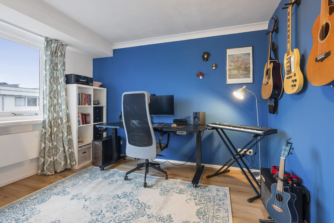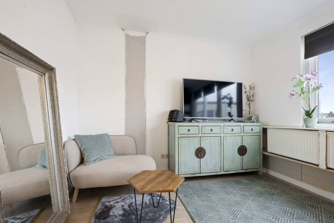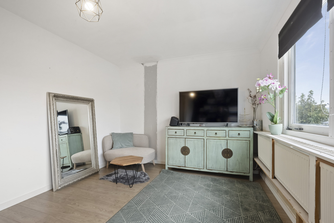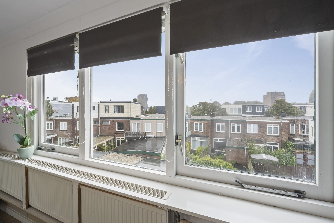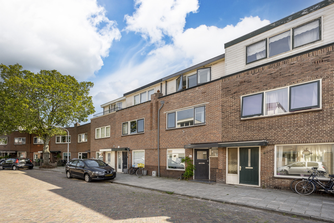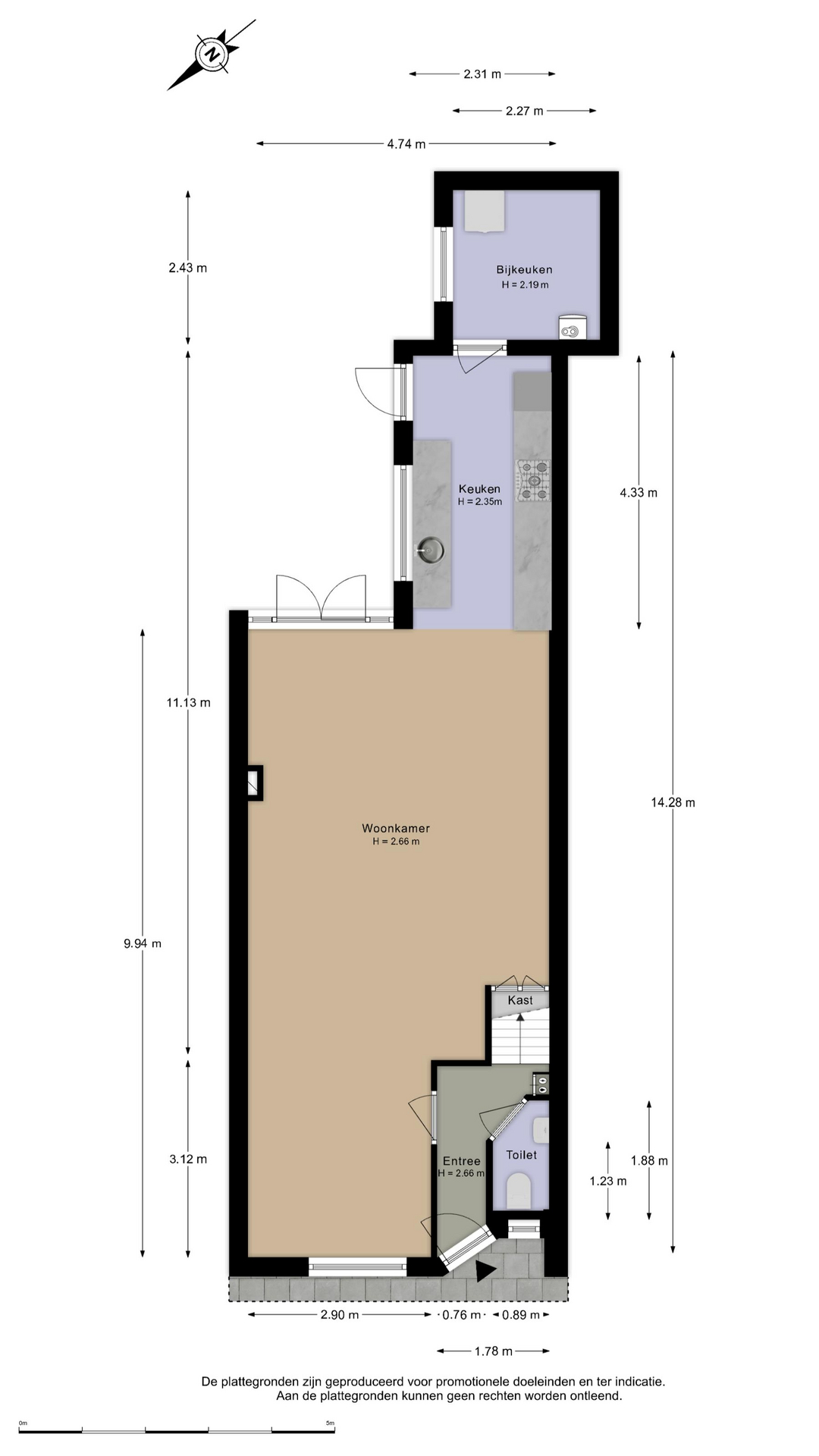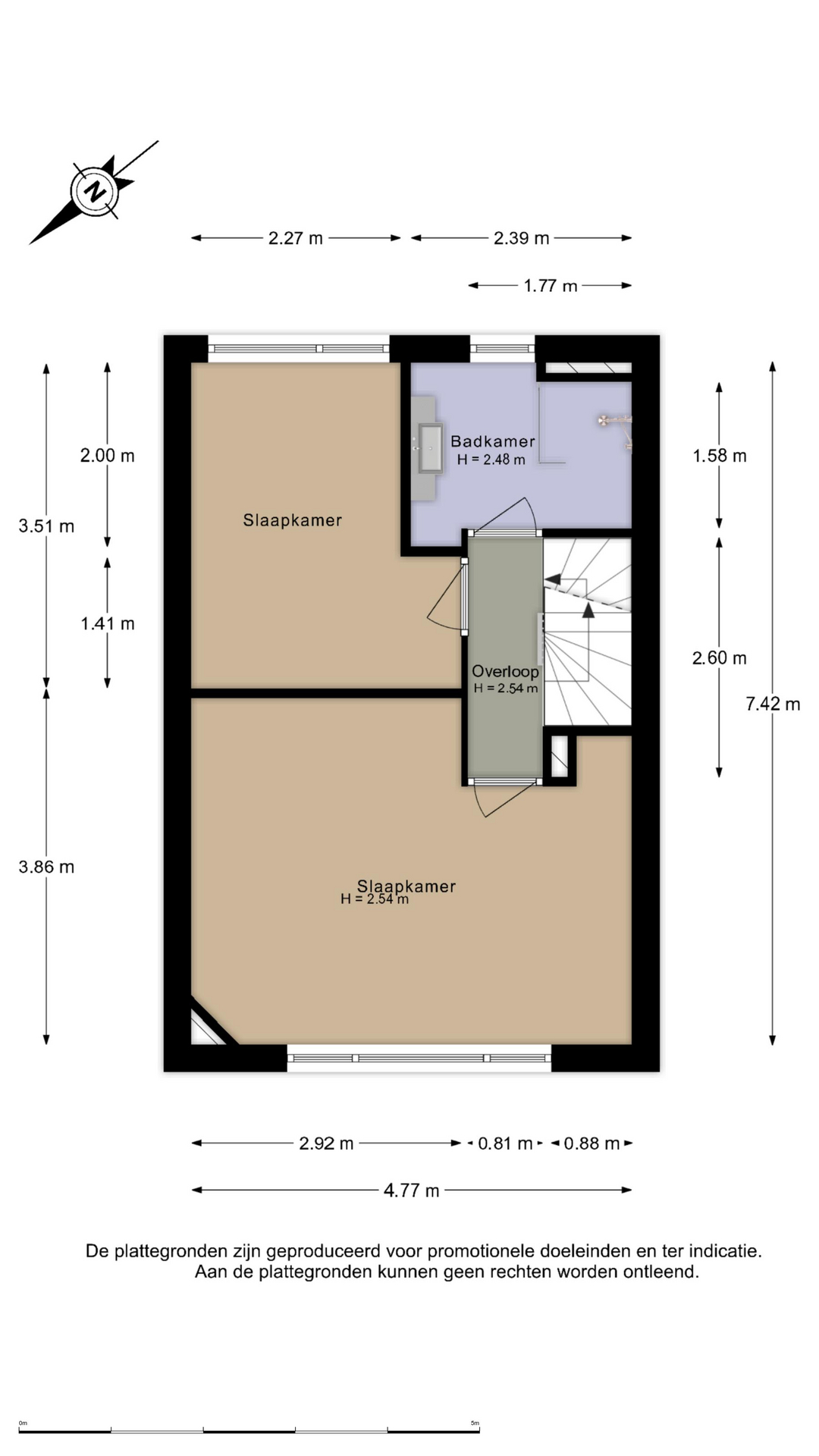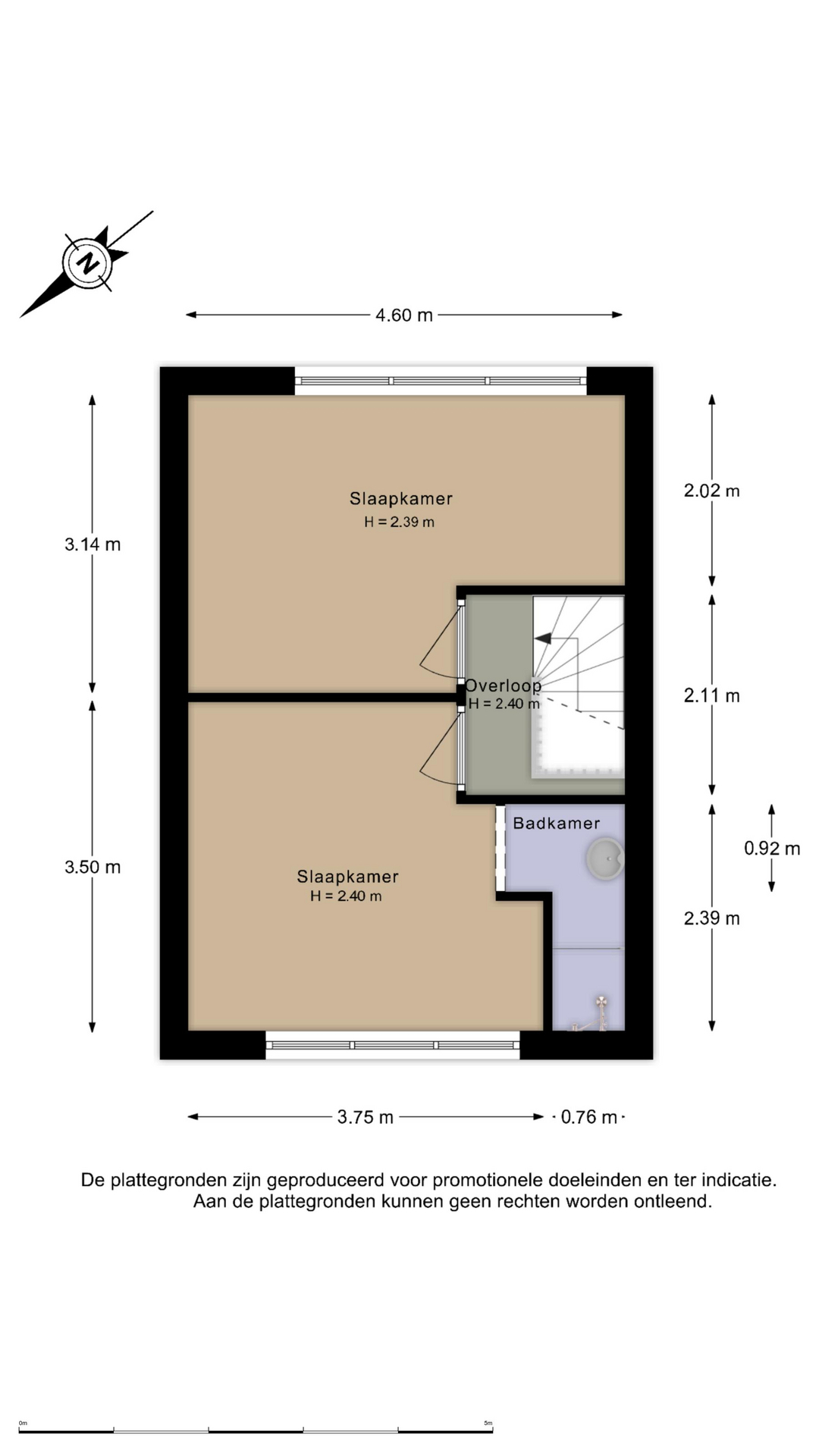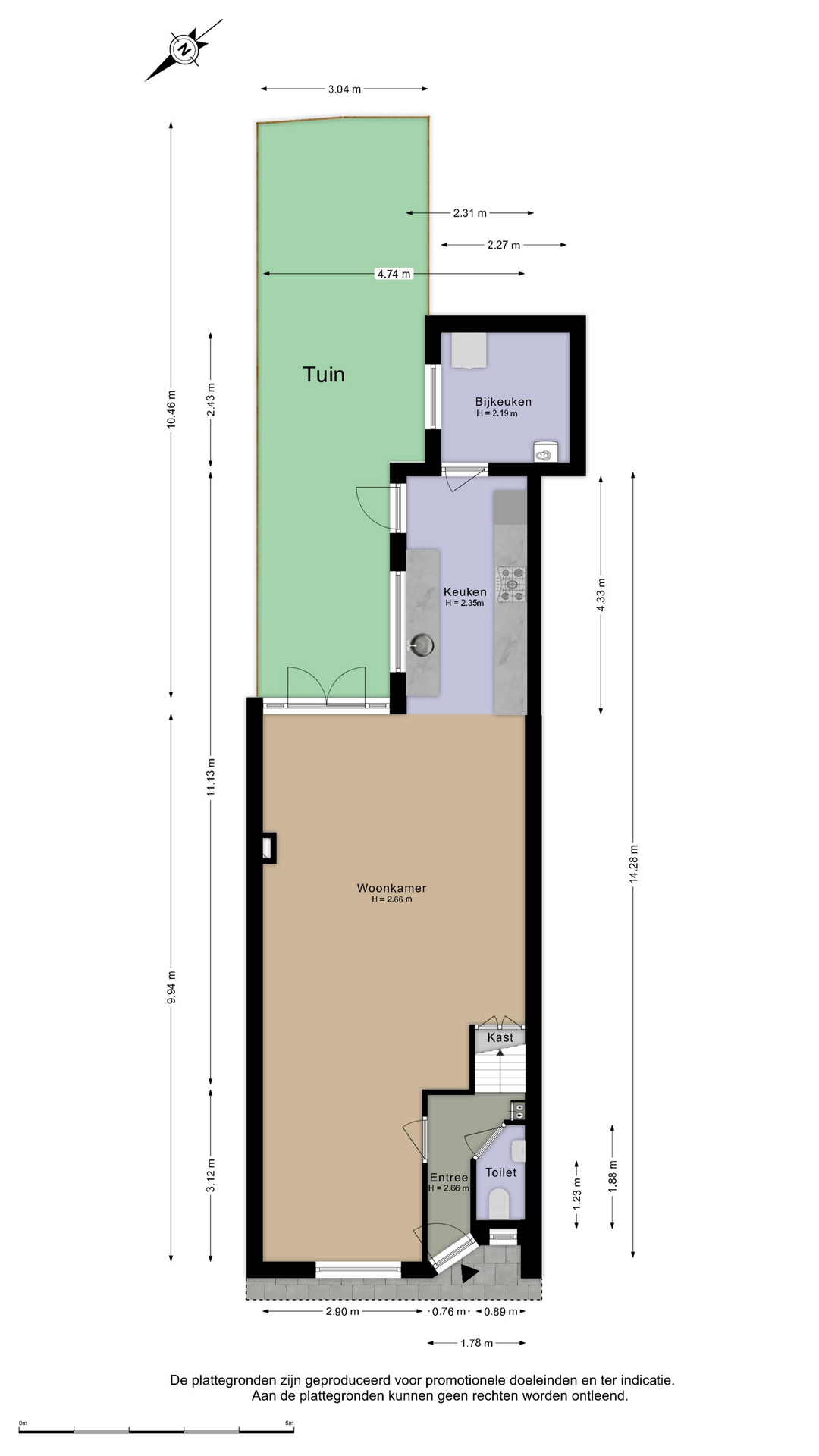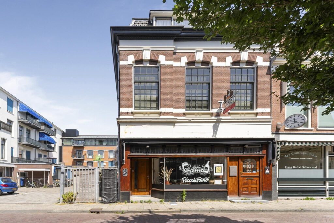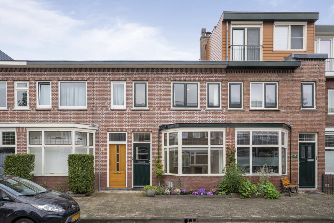
Padangstraat 6
2022 RR Haarlem
€ 595.000,- k.k.
Description
Lovely, charming and spacious family home with sunny garden in a popular location in Haarlem!
This spacious, well-maintained family home with a living area of no less than 129 m² is located on Padangstraat in the popular Indische Buurt-Noord neighbourhood. The ground floor features a charming, wide and spacious living room of approx. 47 m². Through the French doors, you step straight into the sunny back garden – a wonderful place to enjoy the outdoors, relax or have a nice meal and drinks.
The modern kitchen is a great place to cook and chat together while the food is cooking. With two hardstone worktops and various built-in appliances, it is fully equipped. The adjoining utility room with laundry area is also very practical, with plenty of space for storage, washing appliances and extra storage space. In addition, the house has 4 spacious bedrooms and 2 modern bathrooms.
What's more, the location is ideal: in a quiet and pleasant street with a nice mix of families and young couples. In the neighbourhood you will find playgrounds, schools, shops and public transport. Just a 10-minute bike ride from the bustling centre of Haarlem, Haarlem station and a half-hour bike ride to the dunes and the beach.
In short, a well-maintained family home in a pleasant residential area, with all conceivable amenities within easy reach. Come and have a look – you are welcome!
Pluses:
• Bright, spacious living room of 47 m² with smooth plastered walls and ceilings
• French doors to the sunny south-east facing back garden
• Modern kitchen with two hard stone worktops and built-in appliances
• Four spacious bedrooms on the upper floors
• Two modern bathrooms with shower and washbasin
• Practical utility room with laundry area and plenty of storage space
• Child-friendly neighbourhood with schools, playgrounds and childcare nearby
• Central location near shops, sports facilities and the centre of Haarlem
Layout, dimensions and property in 3D!
Experience this property virtually in 3D now. Walk through the property, look around or zoom in. The virtual tour, 360° photos, video and floor plans give a complete picture of the layout, dimensions and atmosphere.
Living environment
You will be living in a safe, social and child-friendly neighbourhood, just a ten-minute bike ride from the station and the bustling city centre of Haarlem. In the immediate vicinity, you will find a wide range of schools, playgrounds, childcare facilities, sports clubs, a swimming pool and a library. For your daily shopping, there are local shops, Asian shops, small restaurants and a large supermarket (Dekamarkt XL) on Planetenlaan. The Cronjé shopping street (with a large Albert Heijn) and Marsmanplein with its wide range of shops are also nearby.
Nature and recreation lovers will be in their element: within walking distance are the Schoterbos and De Hekslootpolder nature reserve, perfect for a walk along the Spaarne towards Spaarndam or the Spaarnwoude recreation area.
The location is also convenient: by car, you can reach Rottepolderplein (A9/A5) via the Schoterbrug. Haarlem station is a 10-minute bike ride away, and there are excellent bus connections. A popular and lively neighbourhood where life is good!
Good to know:
- Living area: approx. 129 m² (NEN measurement report)
- Parcel: 103 m² of private land
- Building year: approx. 1920
- Steel foundation (= no wooden piles)
- Electricity: 8 groups with double earth leakage circuit breaker
- Roof extension renovated in 2024
- Dishwasher and extractor hood renovated in 2024
- Heating and hot water via Nefit Topline high-efficiency boiler (2010)
- Fully equipped with wooden window frames with HR+ and HR++ glazing and roof insulation
- Energy label E
- Delivery in consultation
