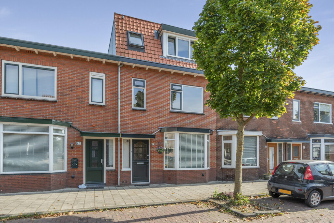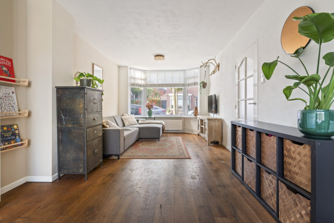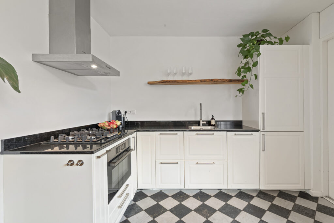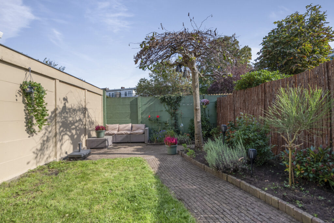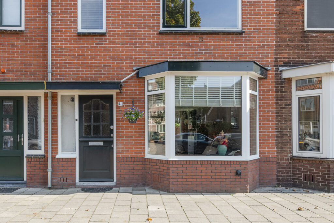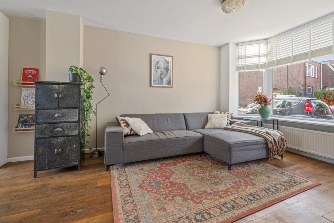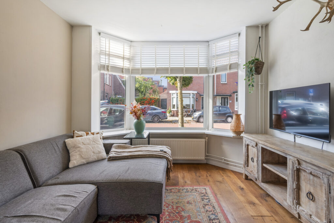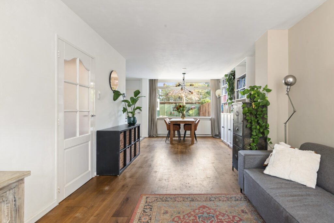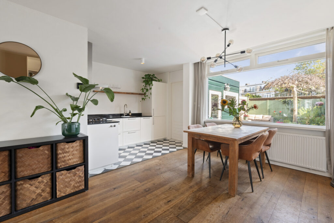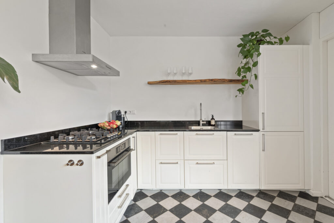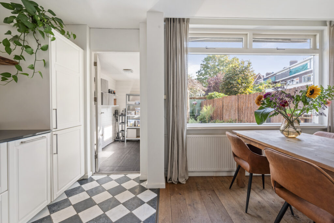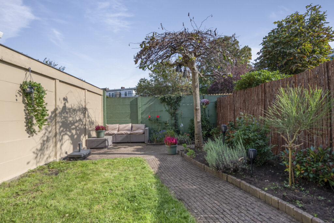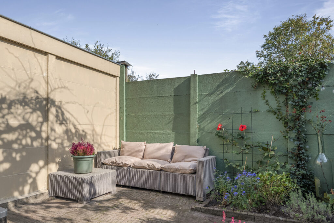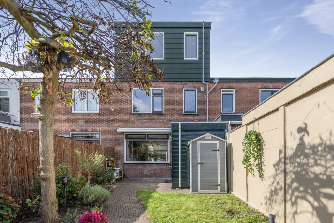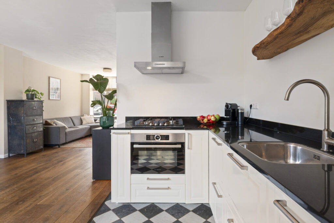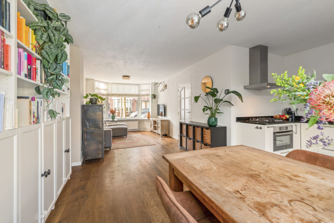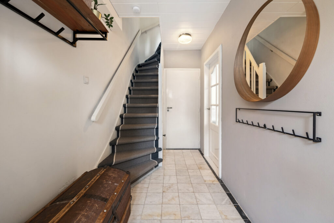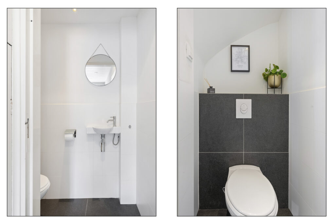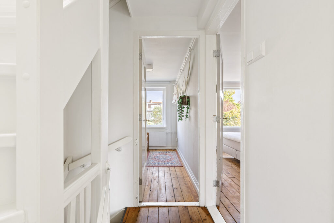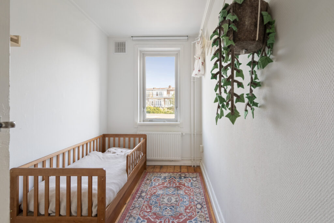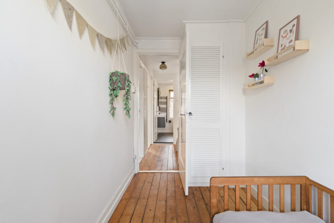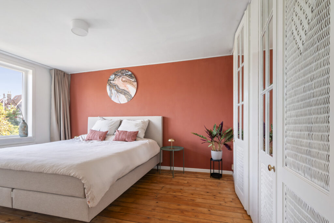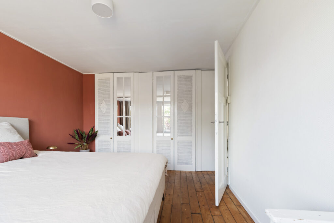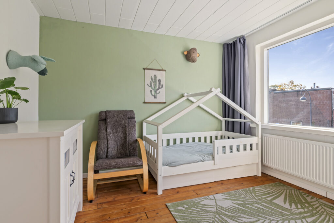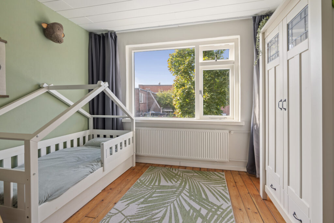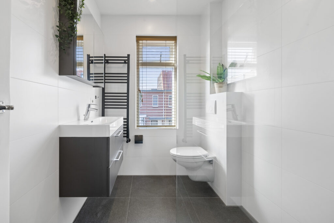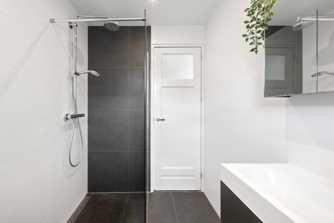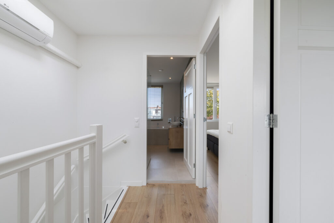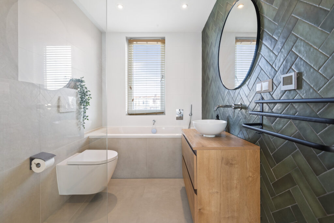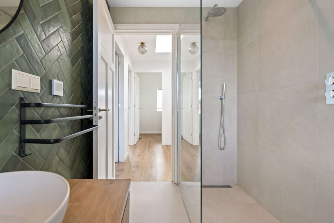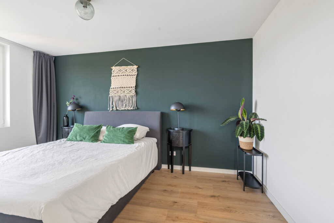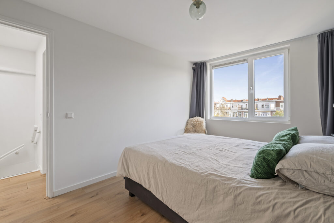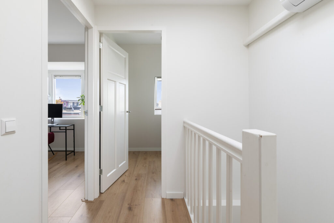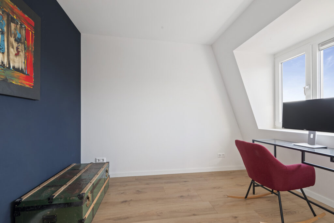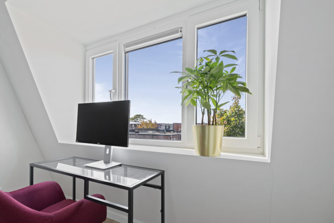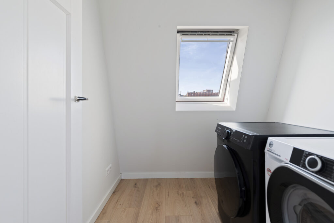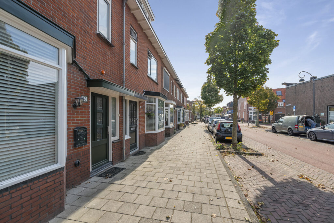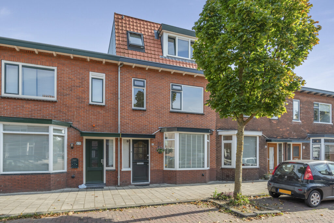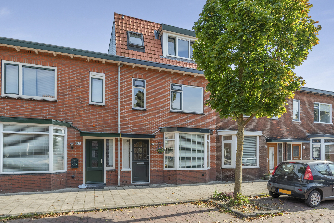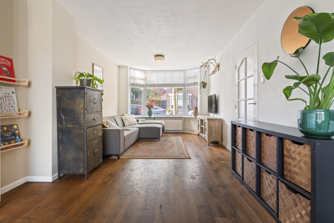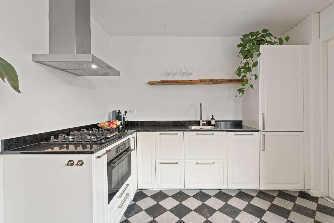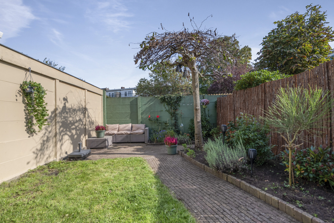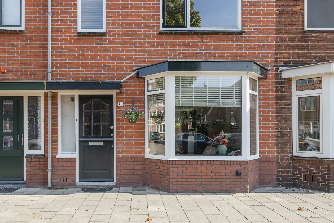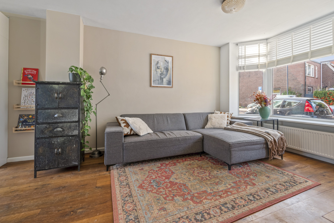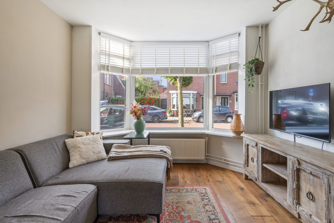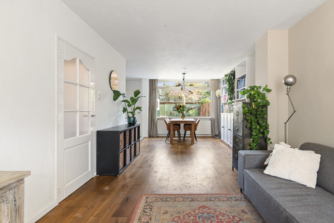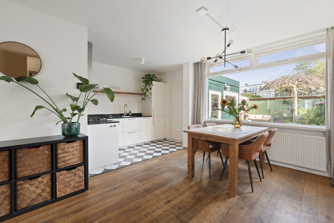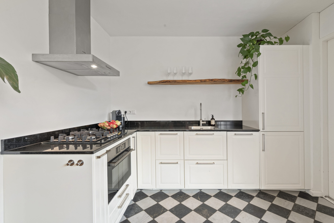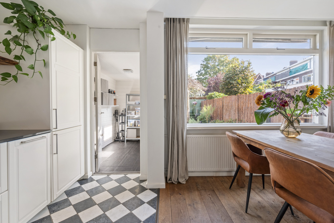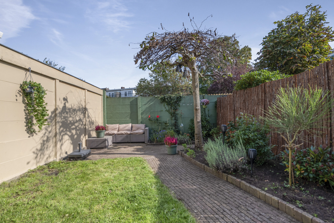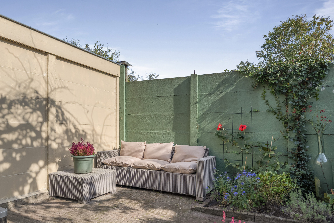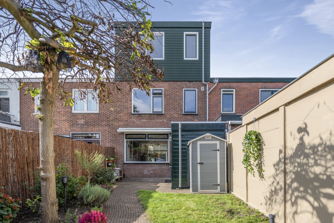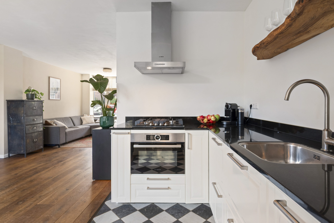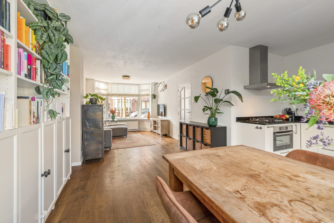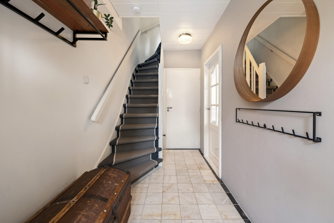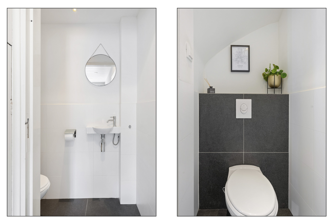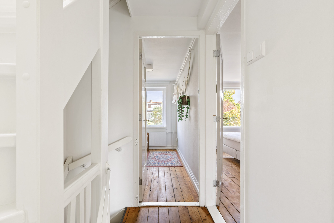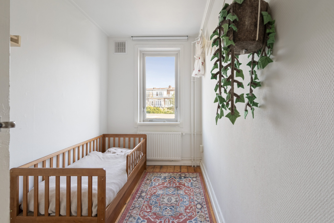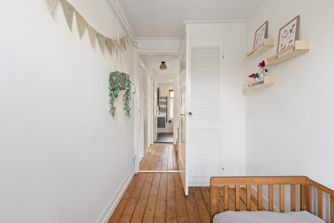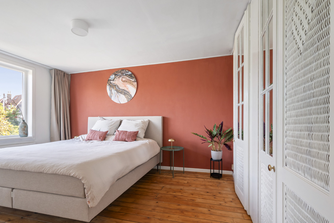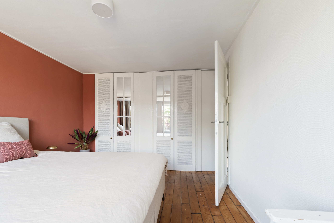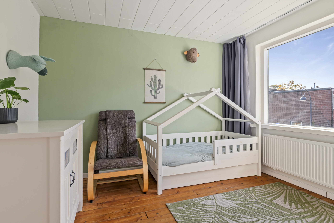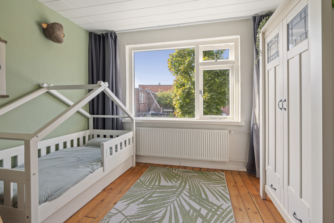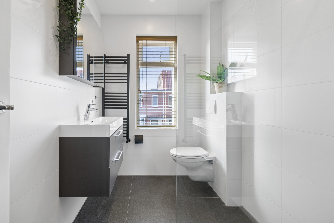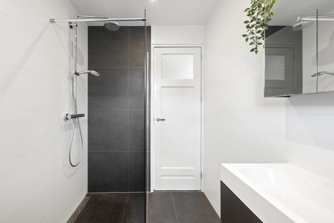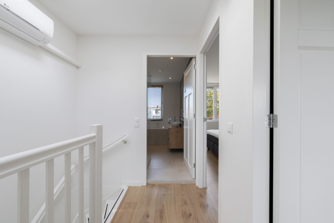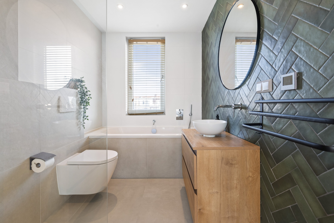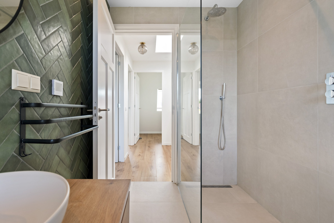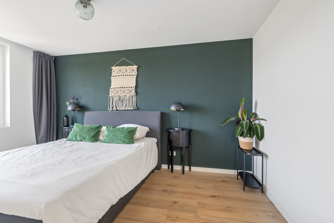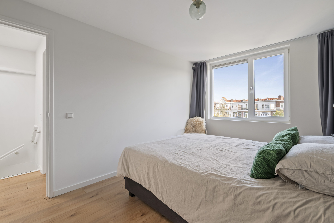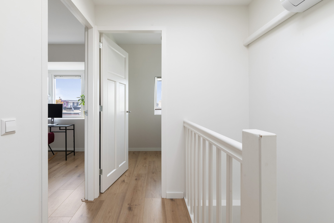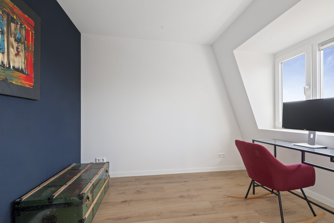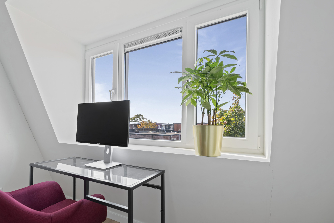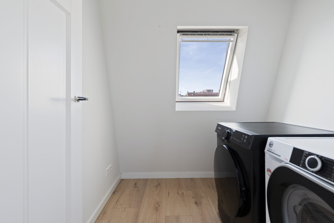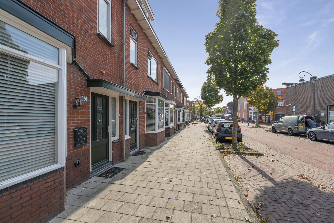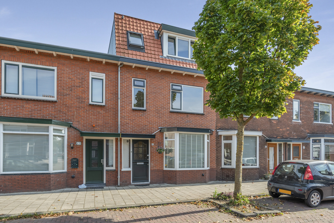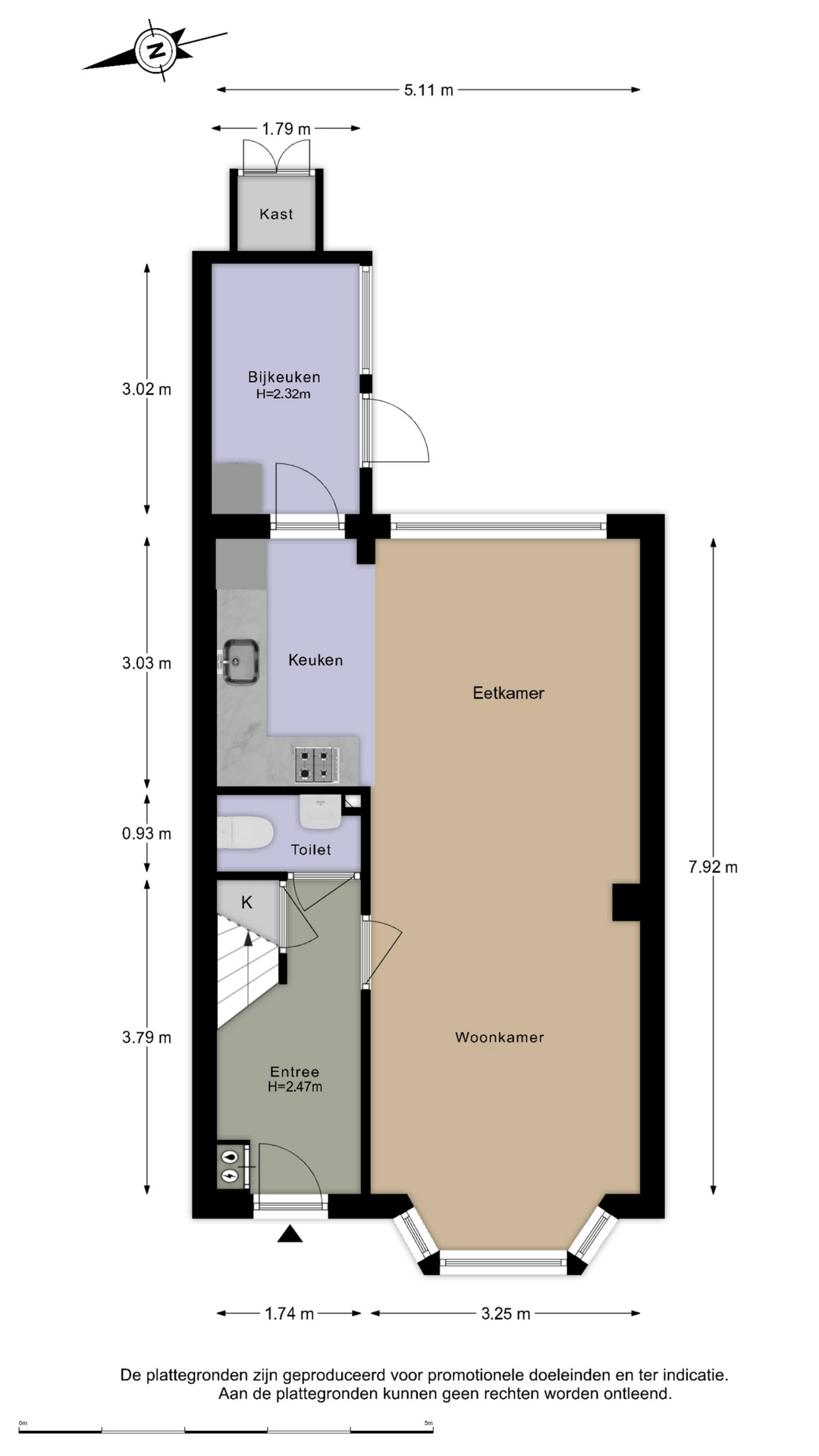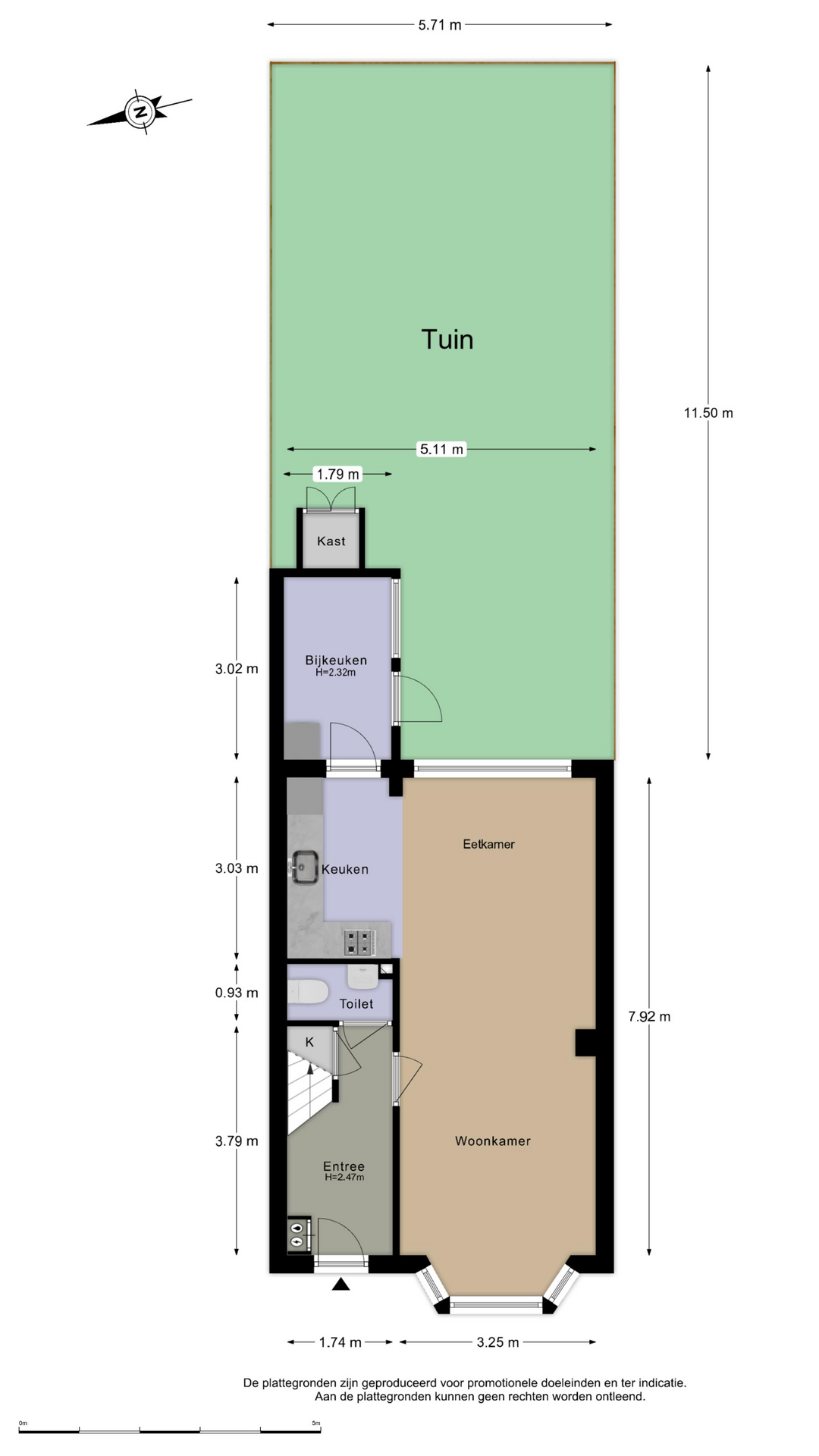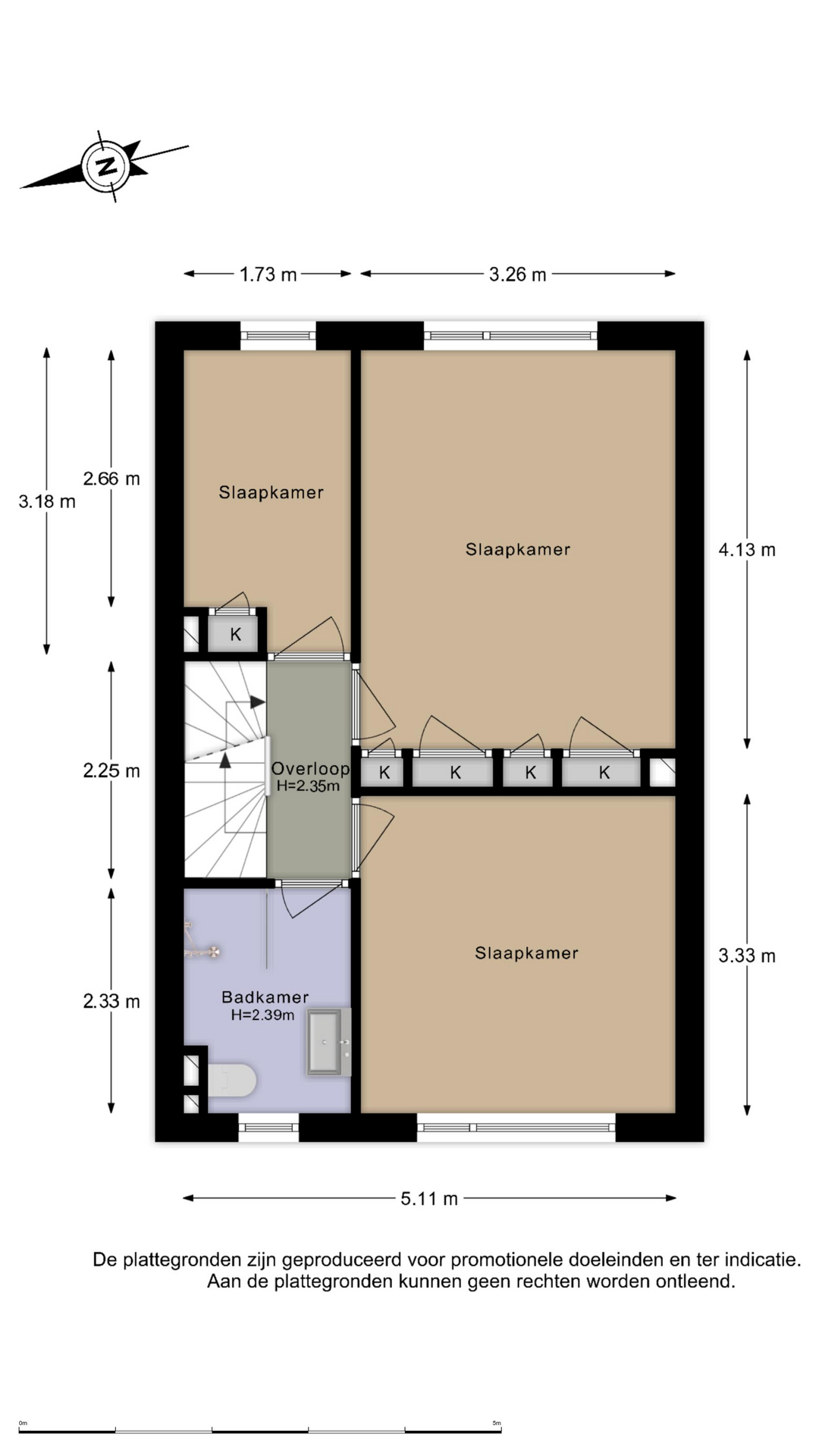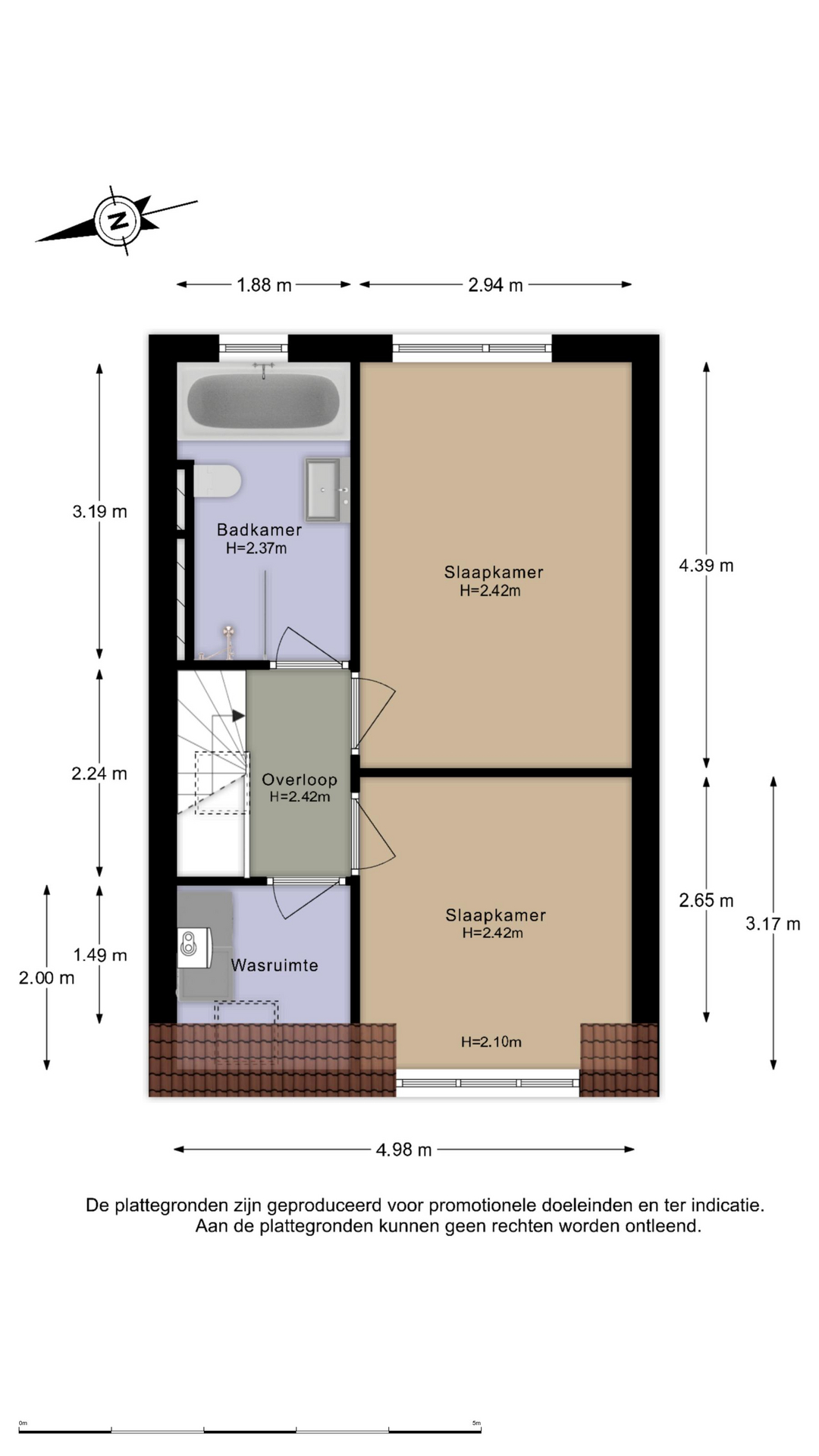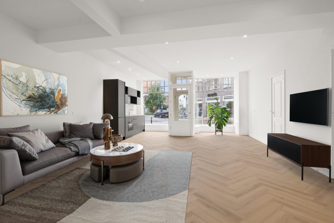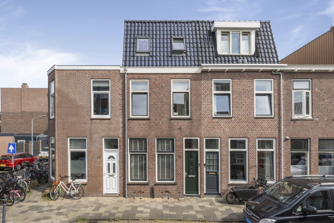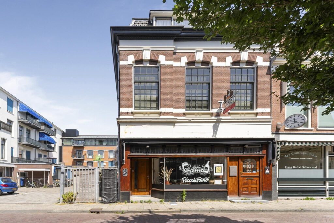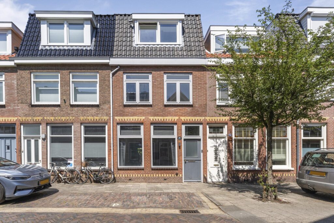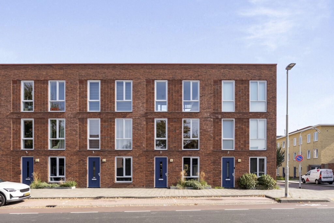
Dr. Schaepmanstraat 81
2032 GD Haarlem
€ 695.000,- k.k.
Description
Charming and well-maintained 1930s home with modern finishes and a beautiful rooftop extension
Situated in a quiet and friendly street in Haarlem, this well-maintained 1930s family home at Dr. Schaepmanstraat 81 perfectly combines the charm of the 1930s with modern living comfort. The house is move-in ready, featuring authentic details such as the bay window, original doorbell, and panel doors — all harmoniously blended with contemporary finishes and a smart layout.
The generous width of the house immediately creates a sense of space as you step inside. The bright and inviting living room with bay window and oak flooring flows seamlessly into the modern open-plan kitchen, renovated in 2017. The hallway and kitchen feature a beautiful marble floor. From the kitchen, you enter the practical utility room offering additional storage space — ideal for household items.
The sunny, spacious back garden (southeast-facing) is wonderfully private and offers plenty of opportunities to enjoy outdoor living — perfect for children playing, relaxing summer days, or long evenings with friends around the BBQ.
On the first floor, you’ll find three well-proportioned bedrooms and a modern bathroom with a walk-in shower, washbasin unit, and toilet (2017). In 2022, the living space was expanded with a beautifully finished rooftop extension, adding two extra bedrooms, a second bathroom (with walk-in shower, bathtub, and third toilet), and a separate laundry room — perfect for a large family, guests, or anyone in need of a home office.
The location is ideal: a quiet, friendly street with a nice mix of families and young couples. Nearby you’ll find playgrounds, schools, shops, and public transport. Within minutes, you can cycle to Haarlem’s vibrant city centre, Haarlem and Spaarnwoude stations, the woods, or the dunes.
Highlights at a glance:
• Charming 1930s home — move-in ready!
• Modern open-plan kitchen and practical utility room
• A total of 5 bedrooms and a spacious laundry room
• Two modern bathrooms (2017 and 2022)
• Sunny 11-meter-deep garden with southeast orientation
• Rooftop extension built in 2022, featuring a bathroom with bathtub, walk-in shower, and toilet
• Around the corner from Amsterdamstraat with shops and amenities
• Quiet street near Haarlem’s lively city centre
• Beaches of Bloemendaal and Zandvoort within cycling distance
Layout, dimensions, and 3D experience
Experience this home virtually in 3D! Take a virtual walk-through, zoom in for details, or explore from a distance. Our virtual tour, 360° photos, video, and floor plans provide a complete impression of the layout, dimensions, and design.
Neighbourhood
The location is ideal — quiet, child-friendly, yet very central. Just a few minutes’ walk away, you’ll find Amsterdamstraat with several shops, including a supermarket, bakery, butcher, and fish shop. Schools, childcare, and playgrounds are also nearby. Haarlem’s lively city centre is within walking or cycling distance. For relaxation and recreation, you can enjoy Burgemeester Reinaldapark or cycle through the dunes to the beaches of Bloemendaal or Zandvoort.
Located on Haarlem’s eastern side, the home offers quick access to Haarlem Centraal and Spaarnwoude train stations, with direct connections to Amsterdam, Alkmaar, and The Hague. By car, major highways (A9 and A5) are easily accessible via Rottepolderplein.
A perfect location for those who want to live quietly, close to the city, yet with easy access to nature and main roads.
Good to know:
- Living area: 125 m² (NEN measurement report)
- Built around 1931 on a 102 m² freehold plot
- Beautiful rooftop extension with air conditioning and skylight (2022)
- Heating and hot water via Intergas central heating boiler (2017)
- Air conditioning on the second floor
- Electric underfloor heating in the second-floor bathroom
- Electrical system: 10 circuits + residual-current devices (distribution board renewed in 2017)
- Exterior paintwork professionally done in 2023
- Front façade renovated, cleaned, and impregnated (2018)
- Energy label: C
- Roof insulation and HR++ glass (except doors)
- Transfer in consultation
