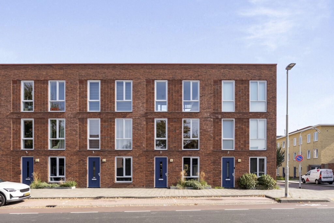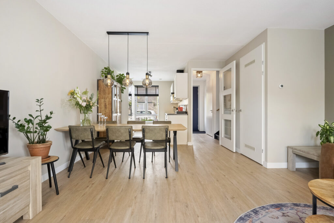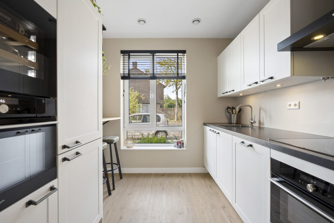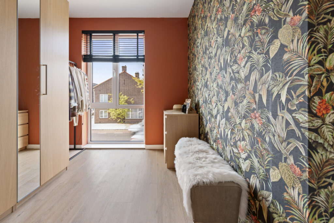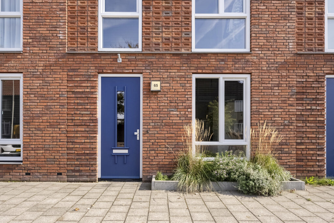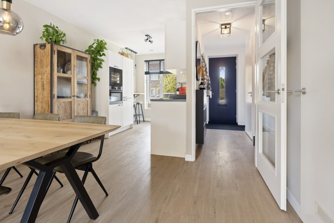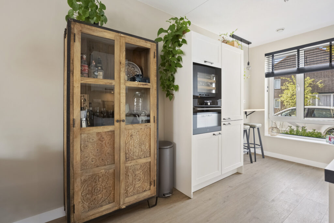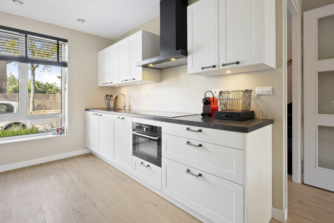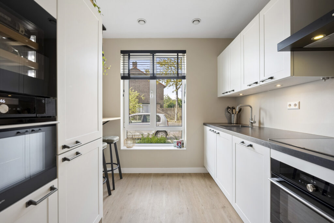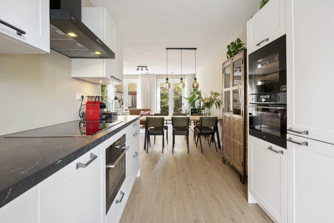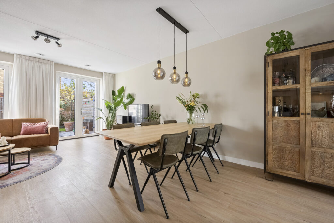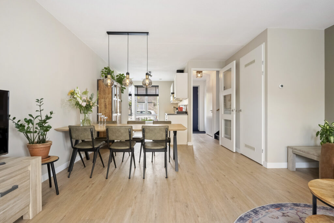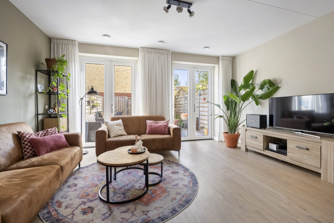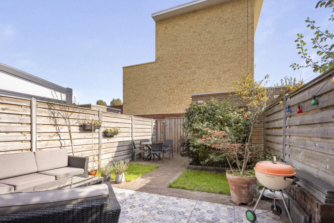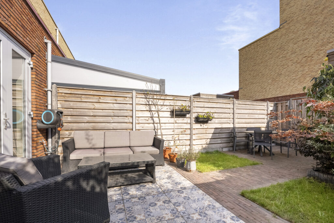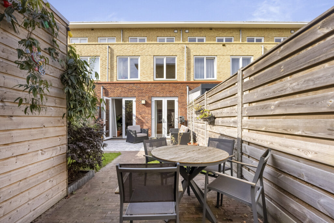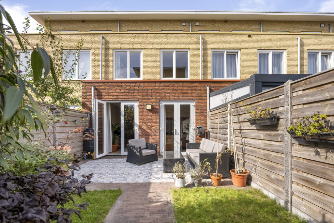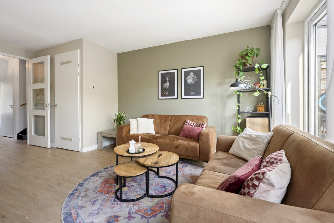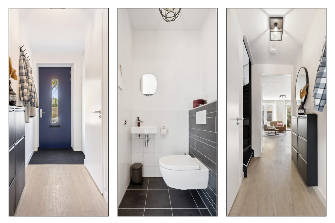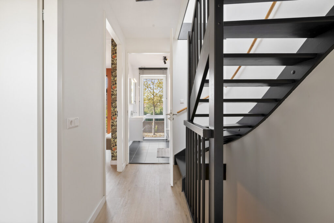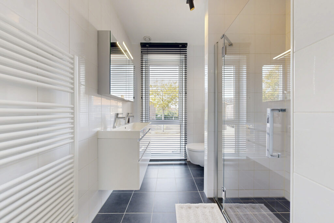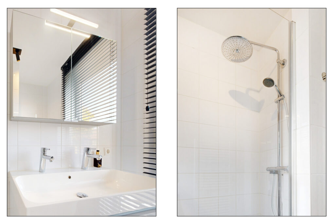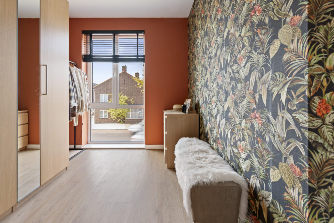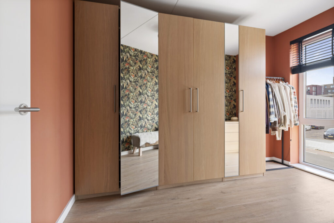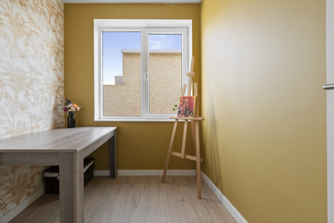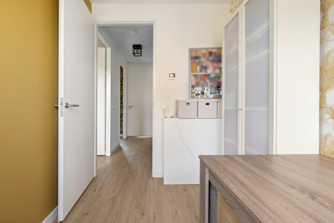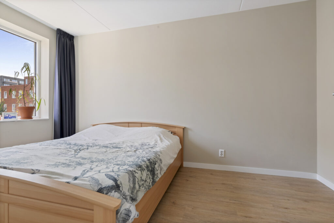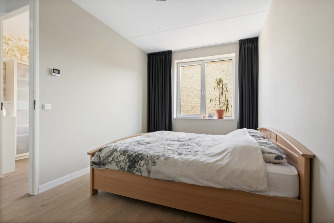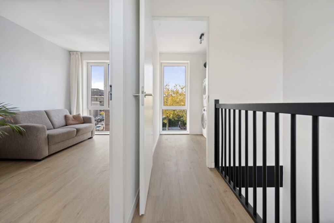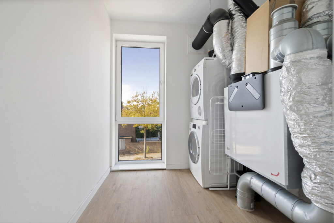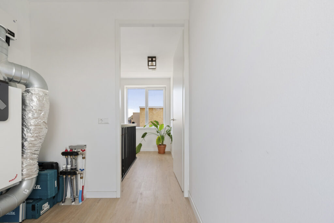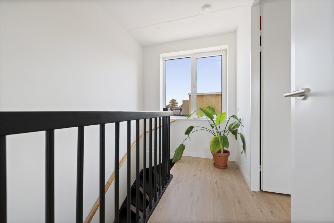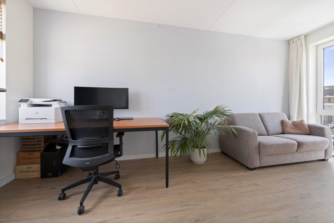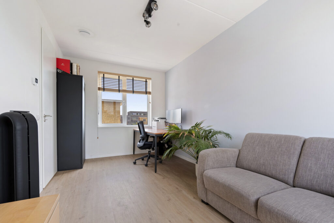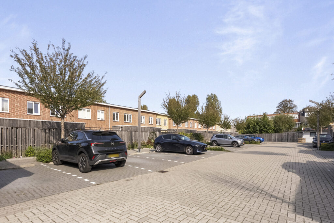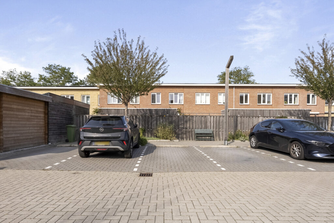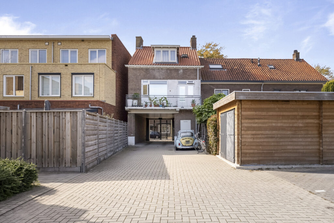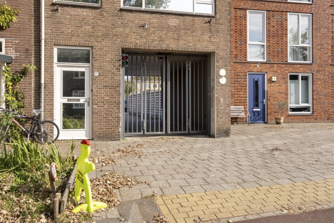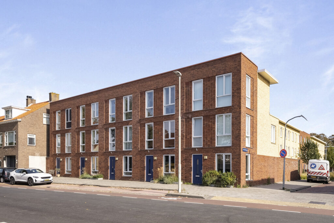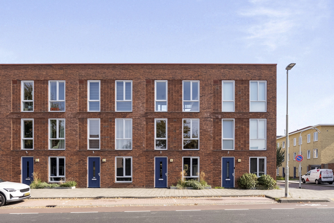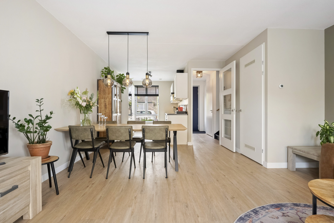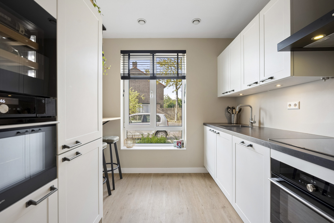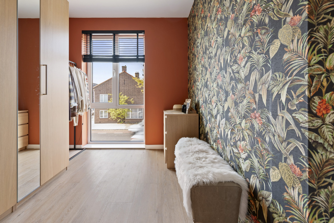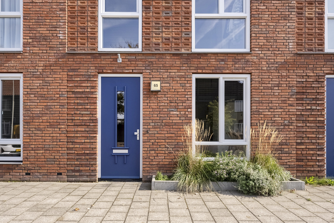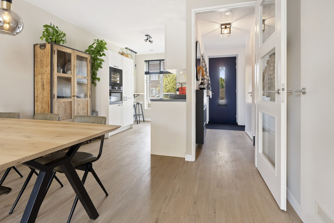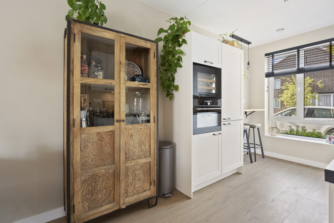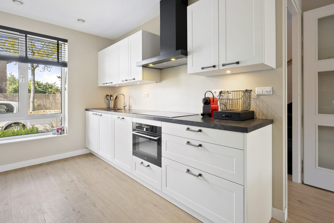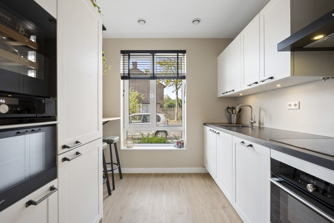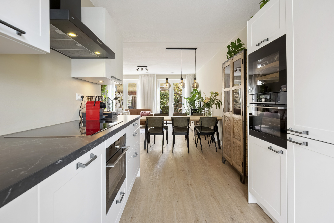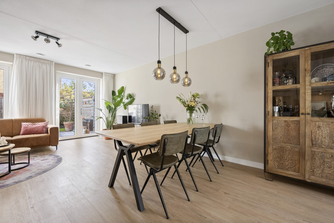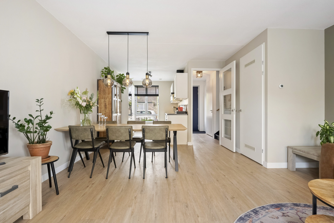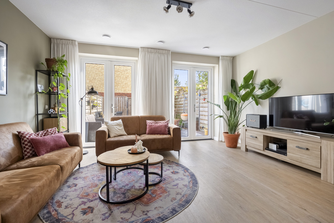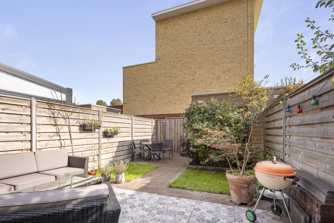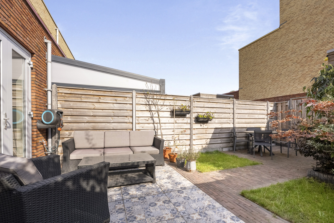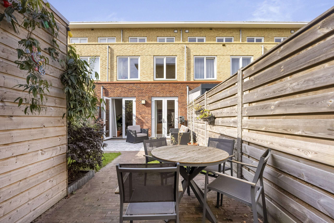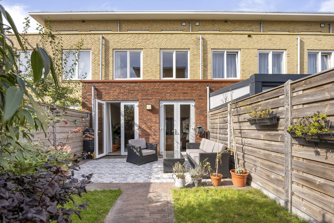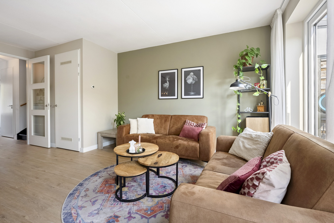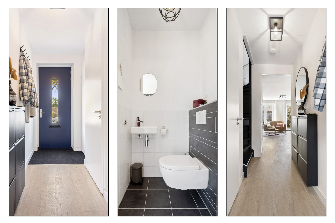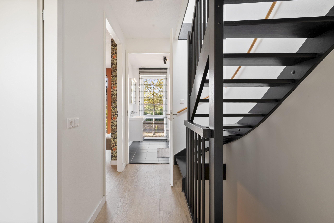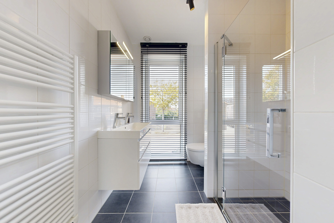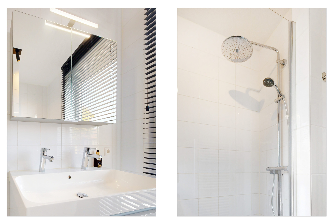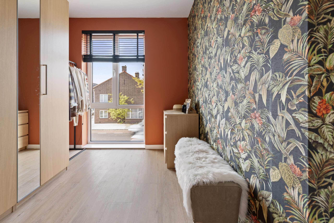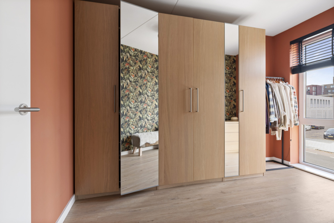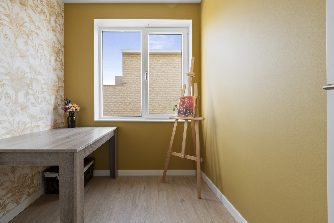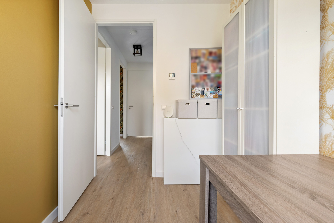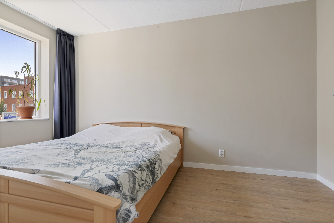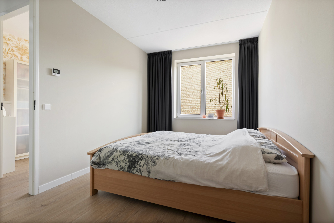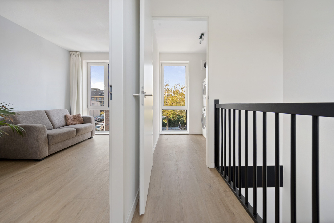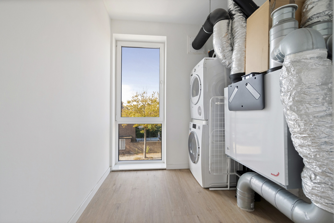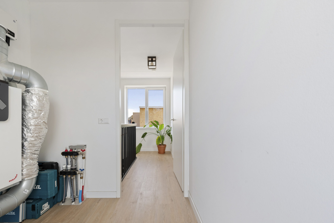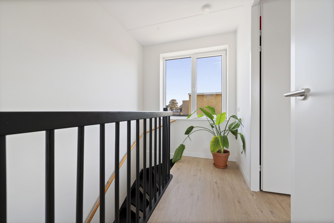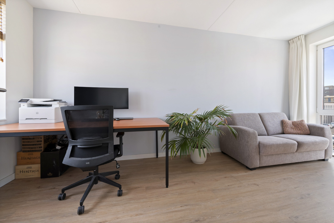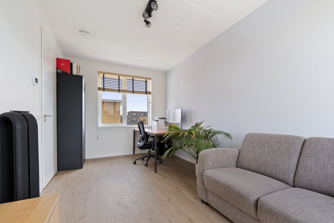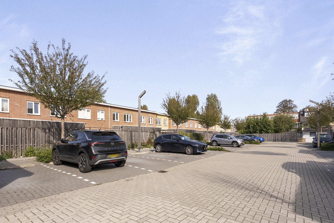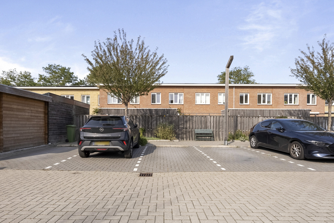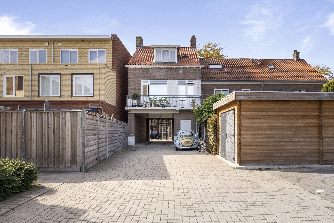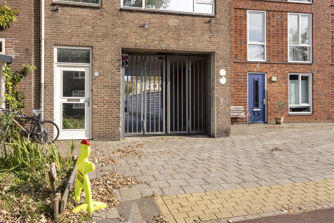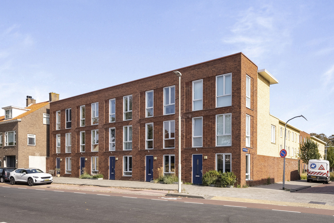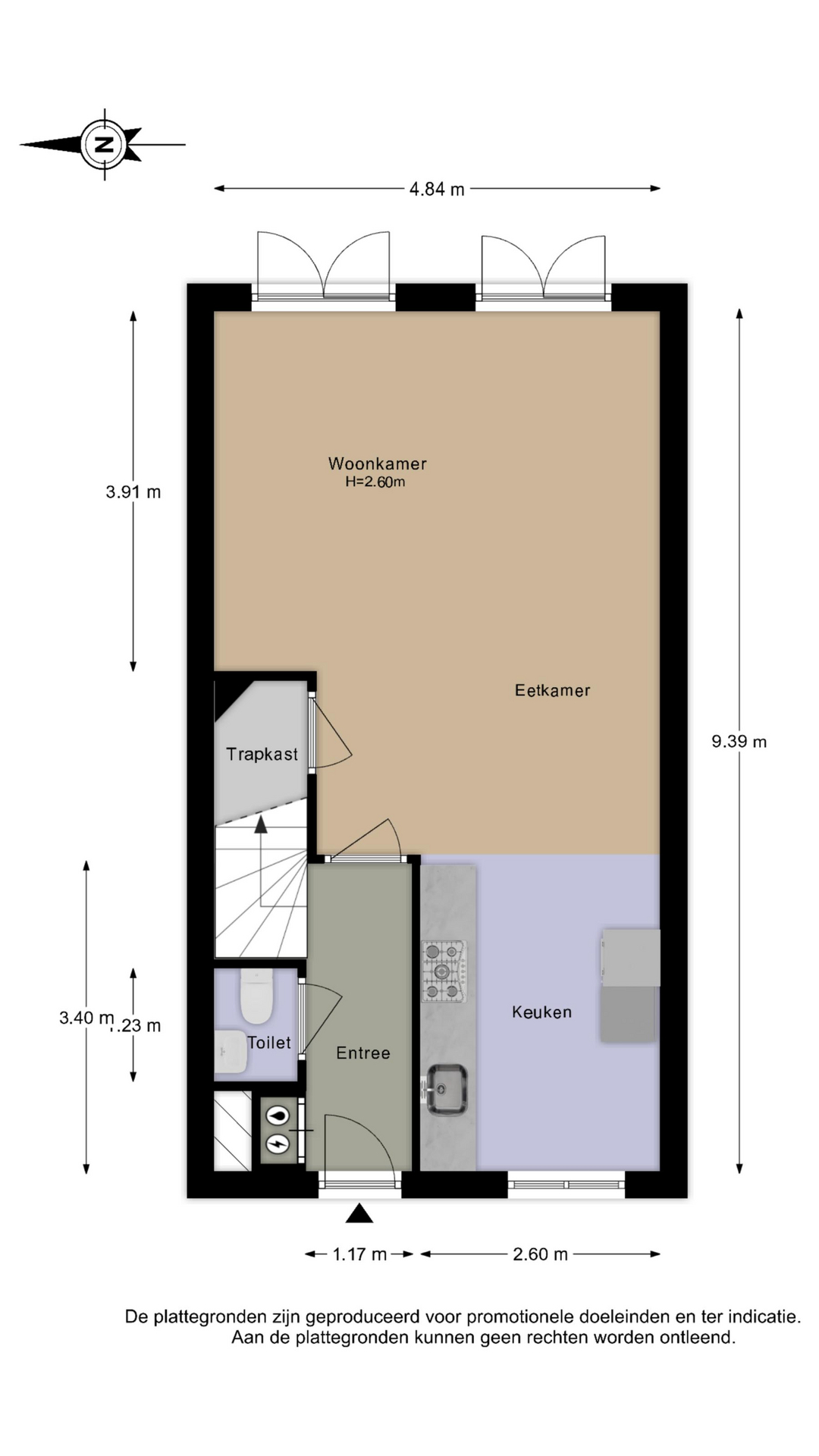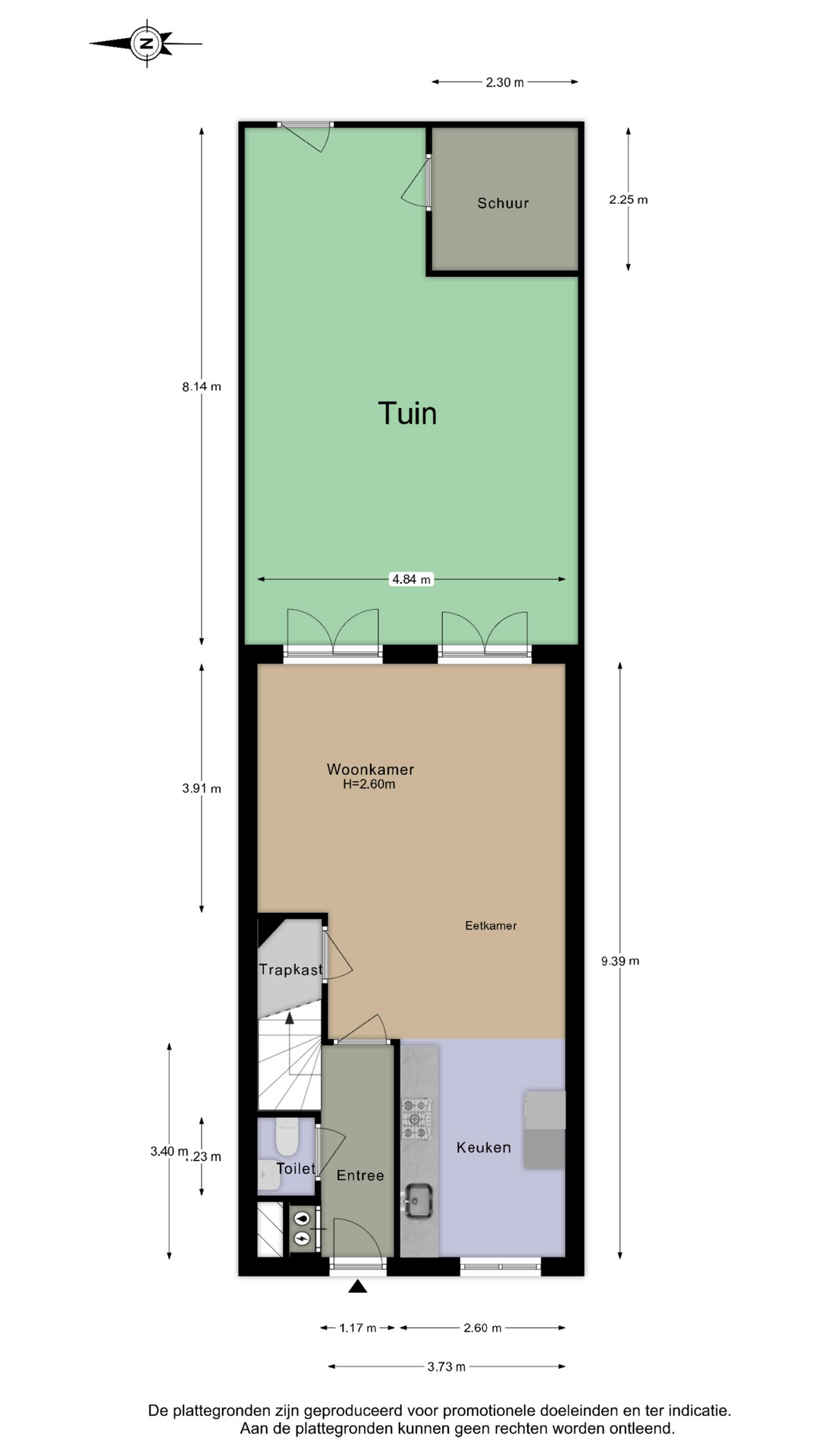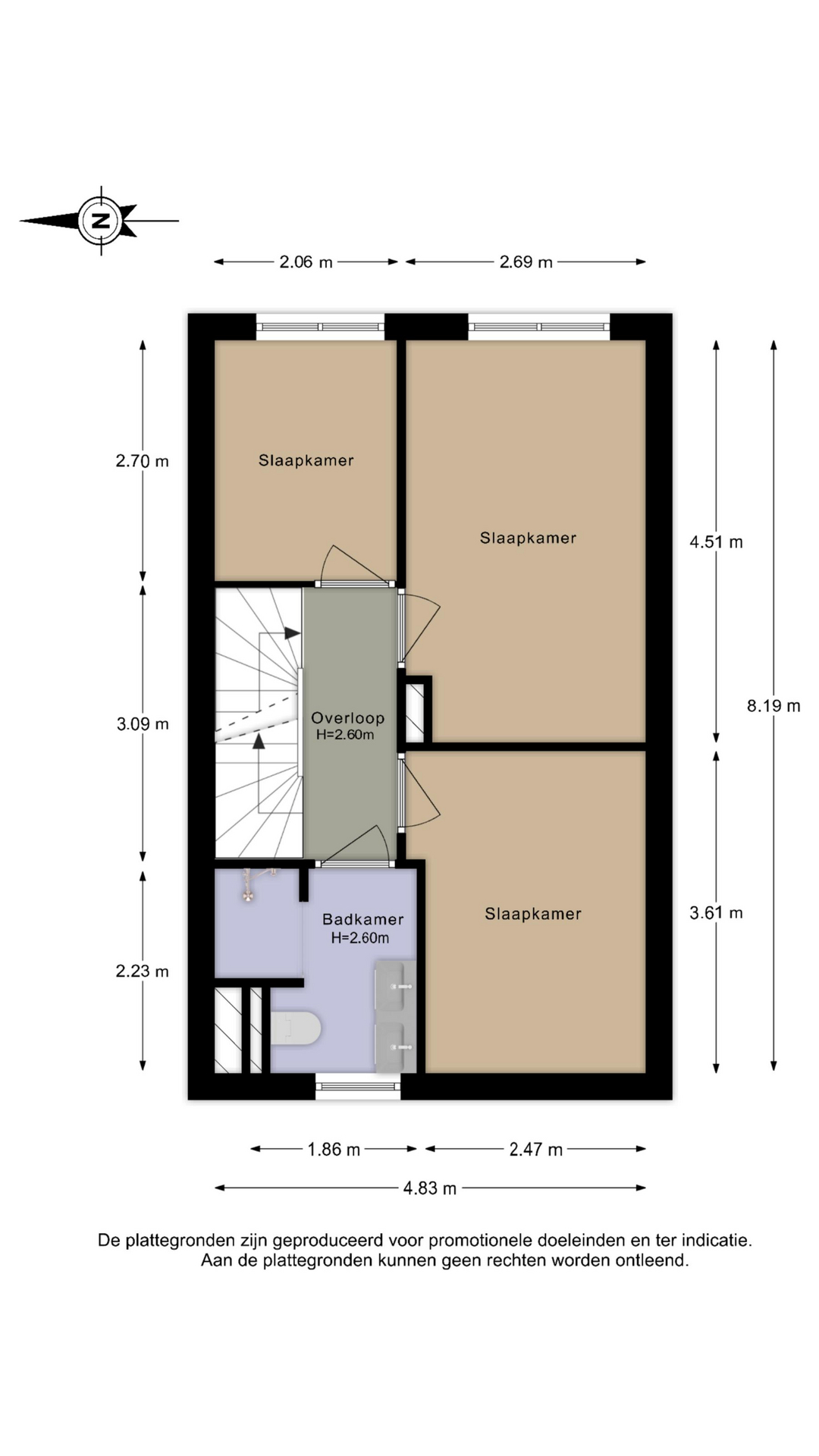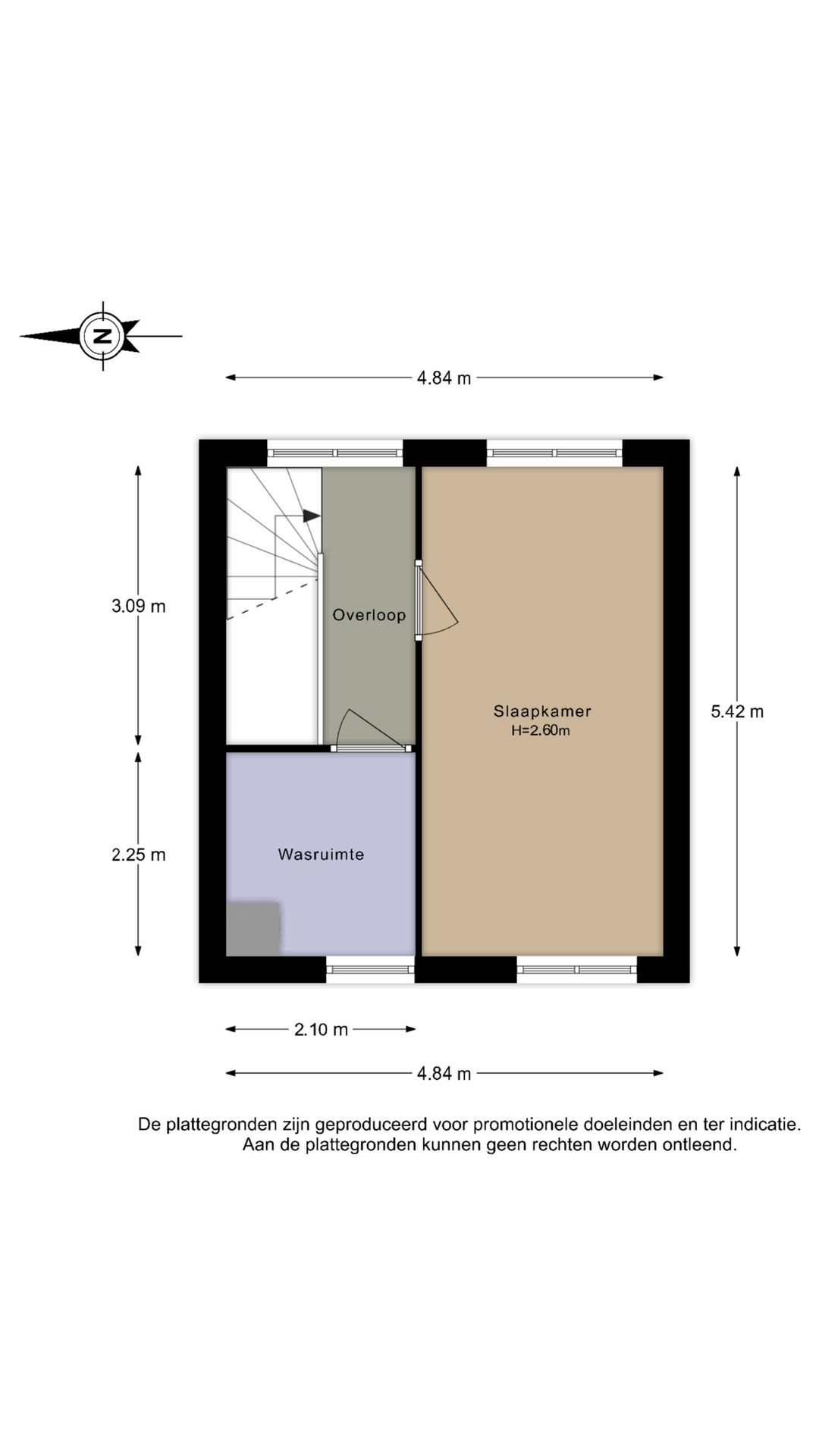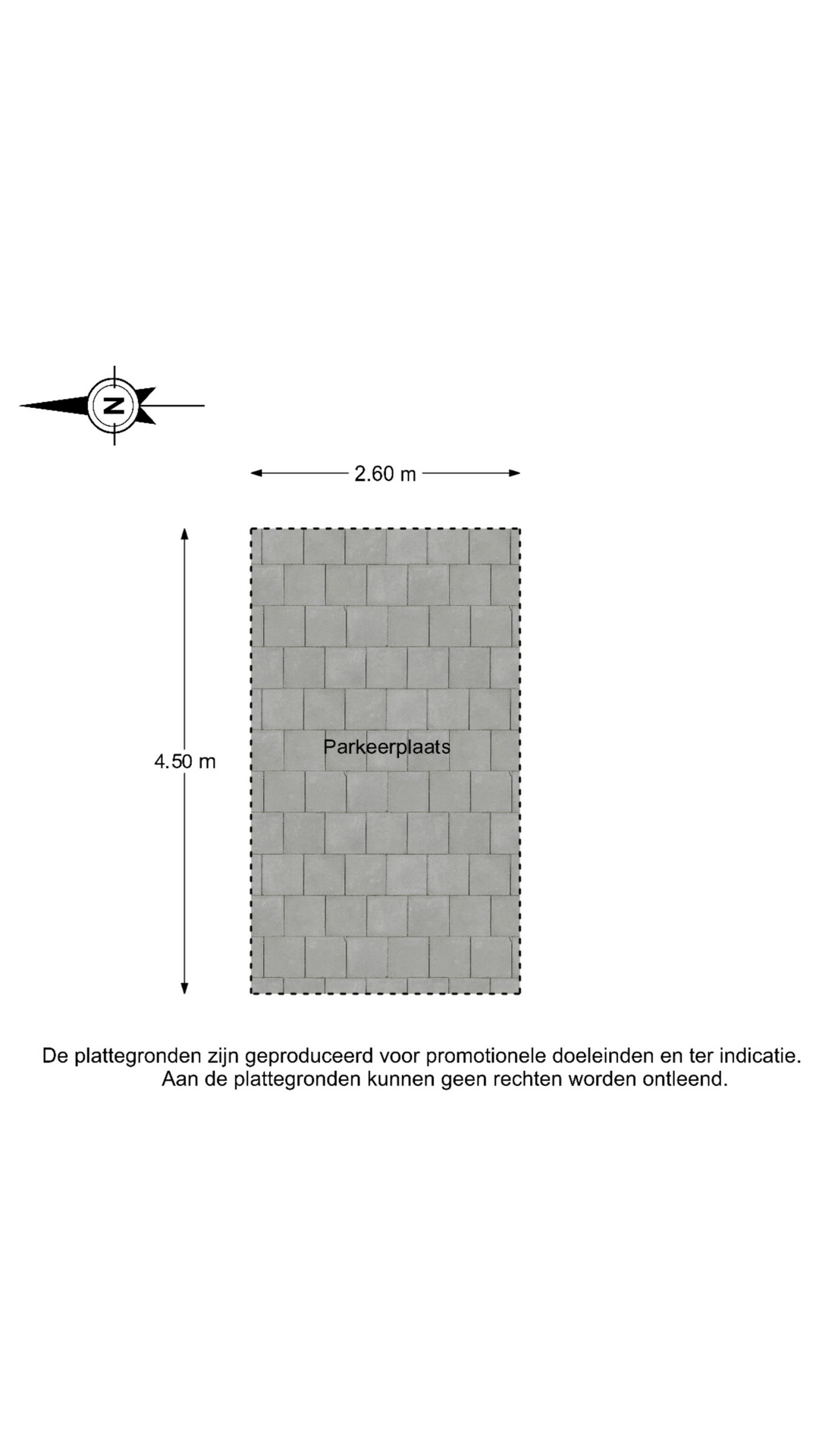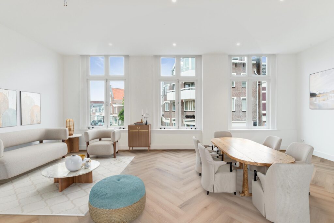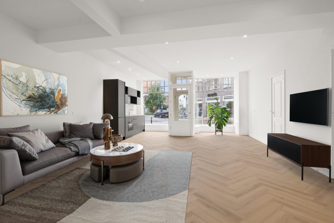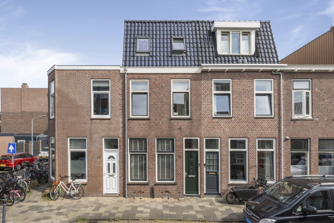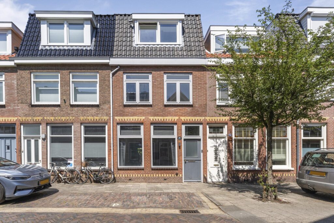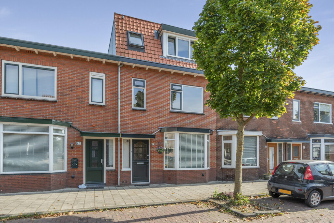
Merovingenstraat 65
2033 LV Haarlem
€ 750.000,- k.k.
Description
Welcome to Merovingenstraat 65 in Haarlem, a modern and practical terraced house with an A++ energy label. Built in 2020 and equipped with district heating, you'll live here not only comfortably but also sustainably and completely gas-free. Everything has been well thought out and neatly finished, so you can enjoy your home immediately without any renovations.
The living room is bright and inviting, with an open-plan kitchen that seamlessly connects to the living area. The kitchen is fully equipped with modern built-in appliances, including a dishwasher, a steam oven/microwave combination, a wine cooler, a fridge-freezer, a 5-burner induction cooktop, and an extractor hood. Thanks to underfloor heating throughout the house, there are no visible radiators, creating a pleasant atmosphere throughout. From the living room, you step into the spacious and well-maintained east-facing garden, where you can enjoy the sunshine. The garden also features a convenient wooden shed and rear access to the shared parking space.
Upstairs, you'll find four bedrooms, with the possibility of expanding to five. The second floor features one large room that can easily be divided into two separate rooms. The bathroom is modern and fully equipped with a walk-in shower, double sink, toilet, and, of course, underfloor heating. There's also a separate laundry room upstairs with the heat recovery system.
You can park your car comfortably in your own parking space on the spacious, enclosed grounds – a major plus in this area. The location is ideal: you'll live in a pleasant, quiet neighborhood with the Albert Heijn supermarket across the street and Haarlem's vibrant city center just a five-minute bike ride away. Here you'll live sustainably, practically, and with all the city's amenities within easy reach.
All the advantages at a glance:
• Sustainable and gas-free home
• Neat living room with open-plan kitchen
• Underfloor heating throughout via district heating
• Spacious and well-maintained east-facing garden with rear access
• Four bedrooms with the possibility of five
• Private parking space in an enclosed area
• Pleasant neighborhood with the Albert Heijn supermarket across the street and Haarlem city center just a 5-minute bike ride away
Layout, dimensions, and home in 3D! Experience this home virtually now, in 3D. Walk through the house, view from a distance, or zoom in. Our virtual tour, the 360-degree photos, the video, and the floor plans give you a complete impression of the layout, dimensions, and design.
Live wonderfully in the Slachthuisbuurt
The Slachthuisbuurt is a vibrant and characterful neighborhood that has been rapidly developing in recent years. Across the street from the house is the new Albert Heijn supermarket, ideal for daily groceries. With friendly neighborhood initiatives, green play areas, and a friendly atmosphere, it's a wonderful place to live.
But what makes the neighborhood especially attractive is its proximity to Haarlem city center and the highways to Amsterdam. During rush hour, the city can get quite busy, but here on the outskirts, you can quickly access the highway – ideal for commuting. The nearby Europaweg-Schipholweg bus station provides easy access to Amsterdam, Amstelveen, and Schiphol Airport. The train station is also easily accessible by bike; both Haarlem Central Station and Spaarnwoude Station are within ten minutes.
Those who enjoy running, cycling, or playing tennis will also find plenty to do in this area. Reinaldapark boasts a pancake restaurant, tennis courts, and a beautiful walking trail. If you'd like to venture a bit further, you can enjoy a lovely walk along the Ringvaart canal, and by bike, you're quickly at the Spaarnwoude recreation area, an oasis of peace and greenery amidst the cities.
Good to know:
- Living area: approx. 111.4m² (NEN measurement report)
- Built around 2020 on 96m² of private land and a foundation on concrete piles
- Parking spaces are managed by the property management association; annual costs are €150
- Underfloor heating and hot water via district heating
- Energy label A++
- 6 solar panels
- Delivery by mutual agreement
