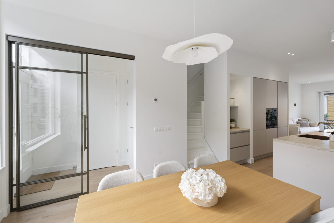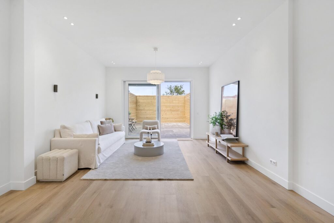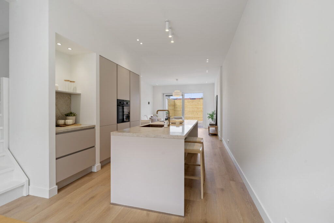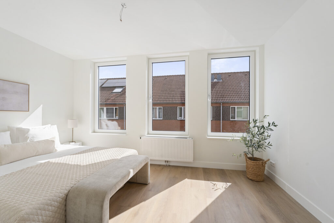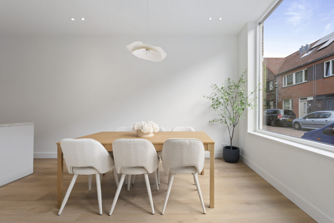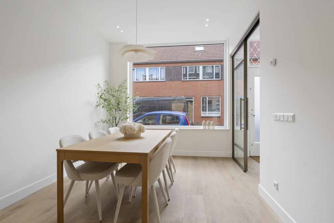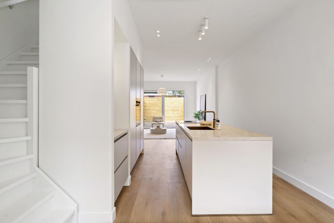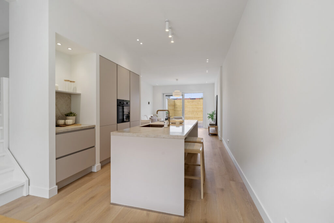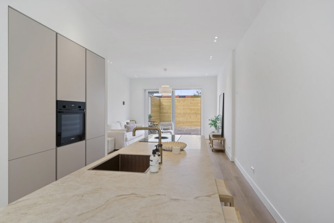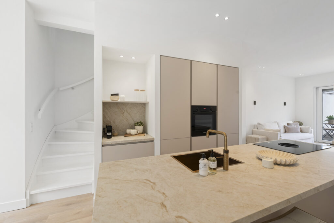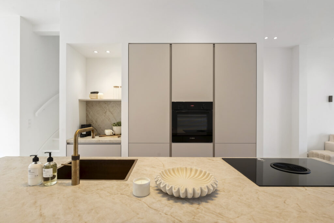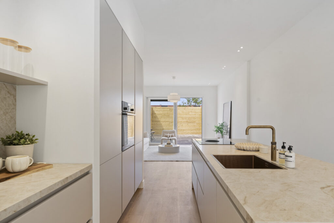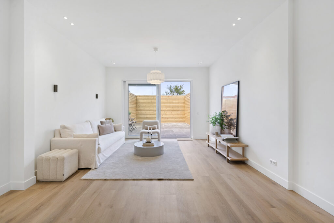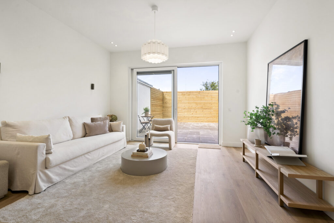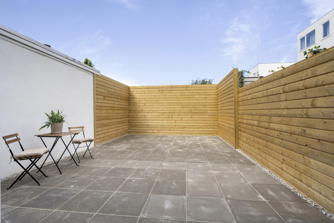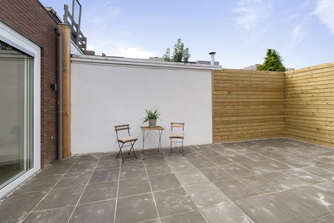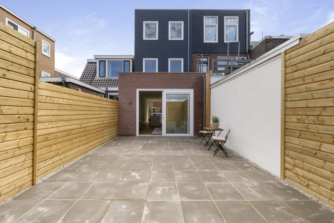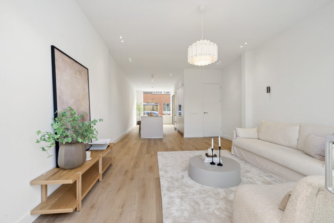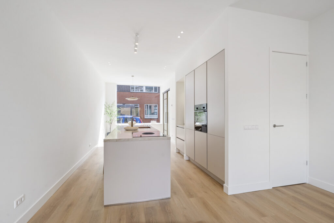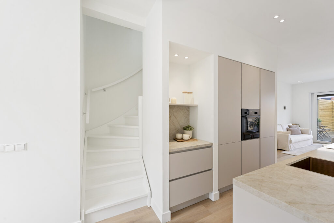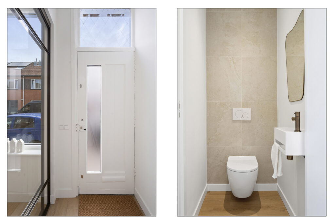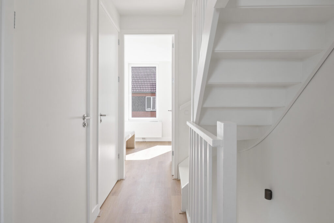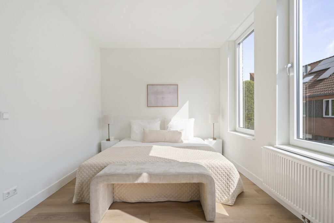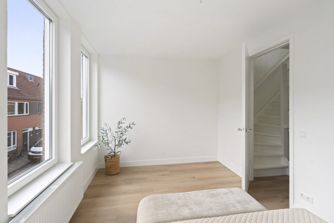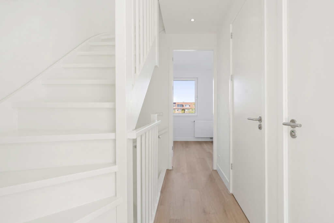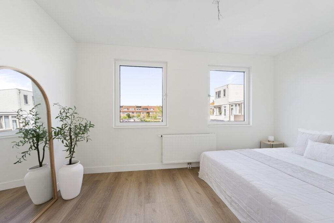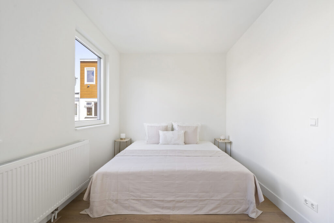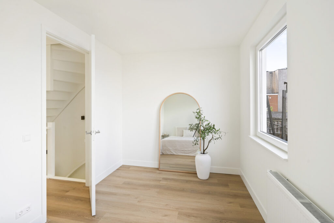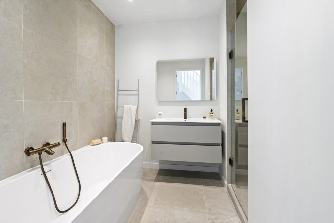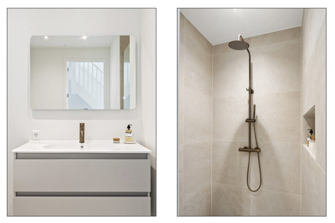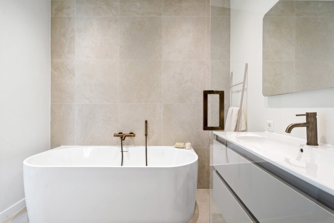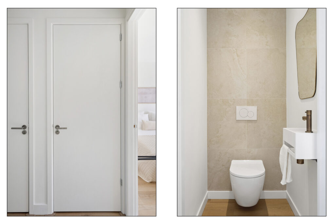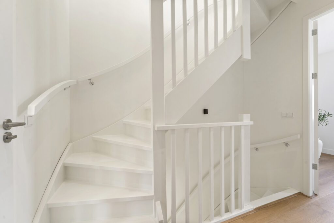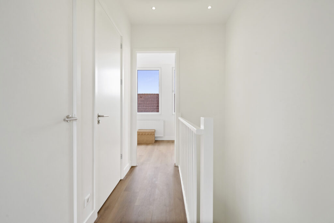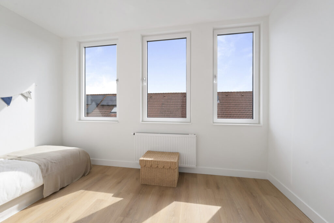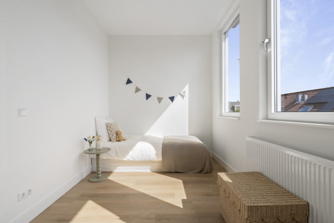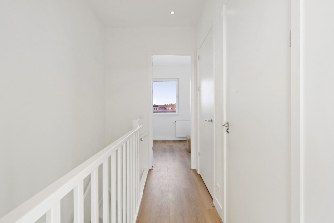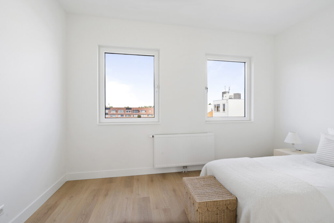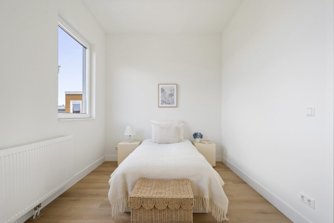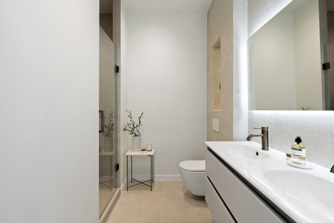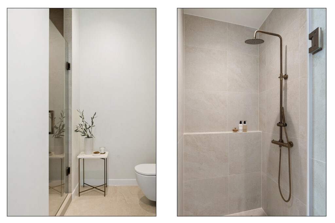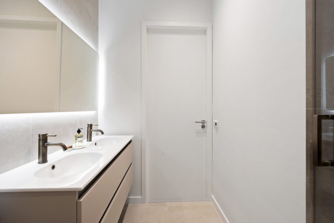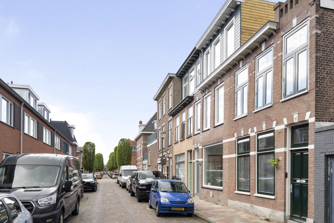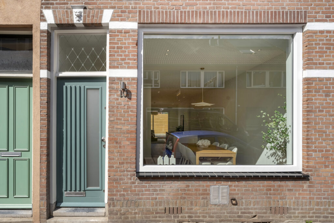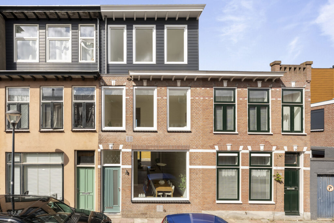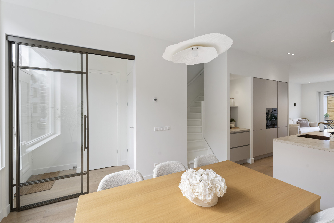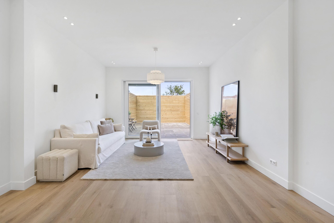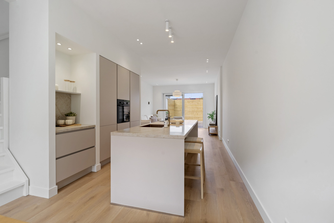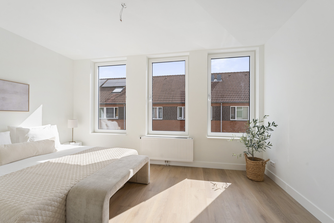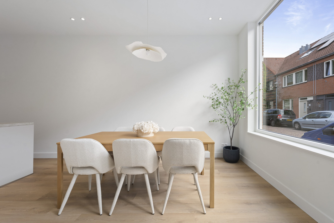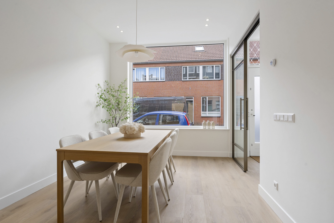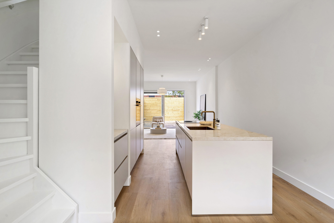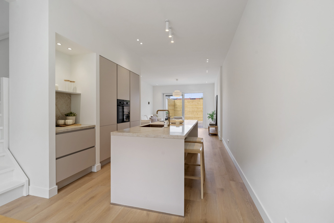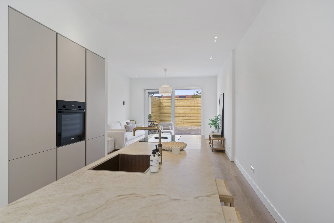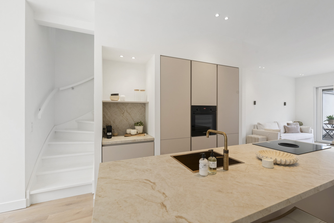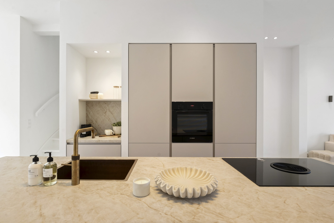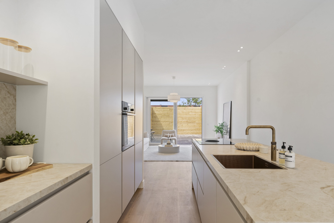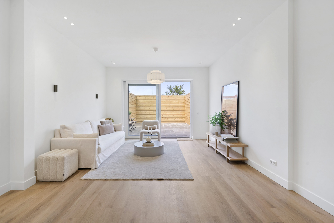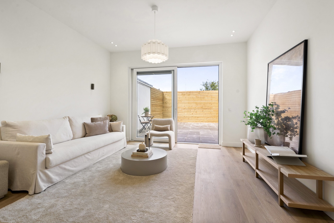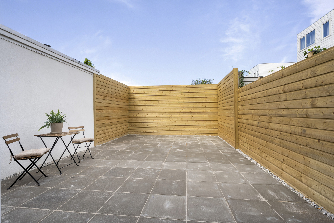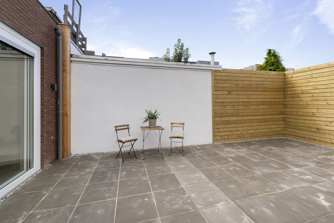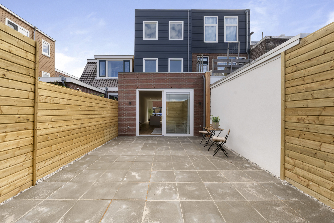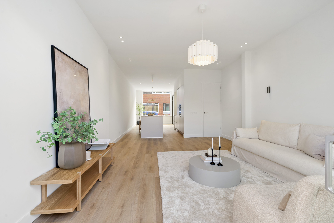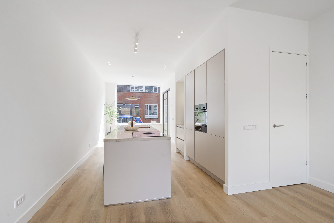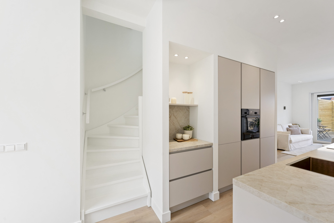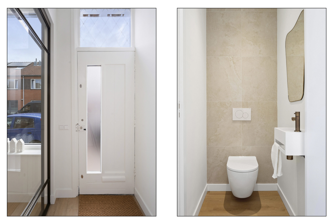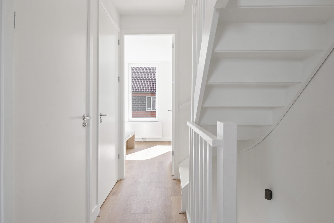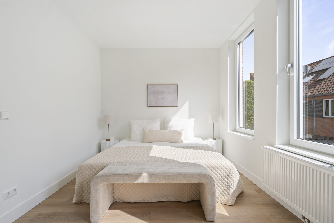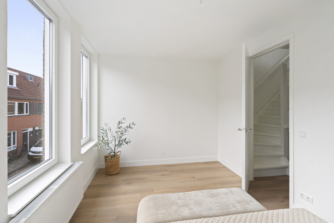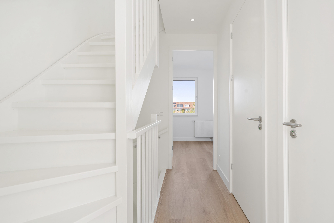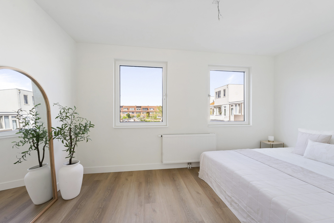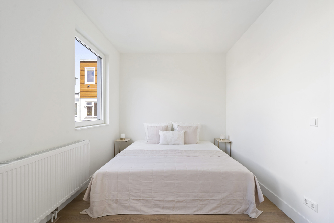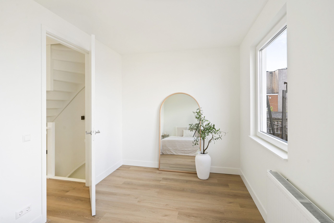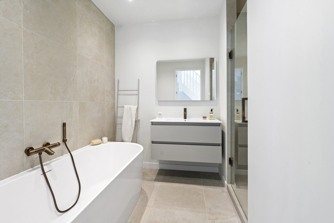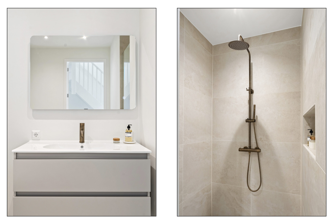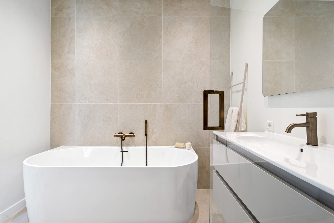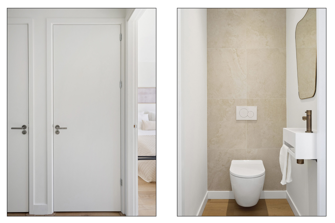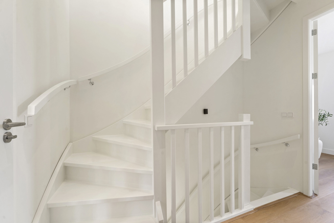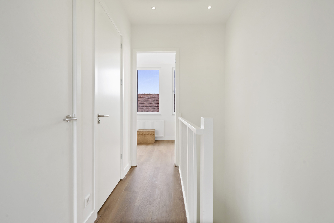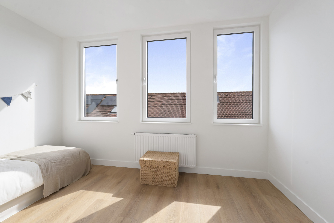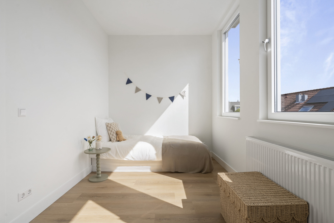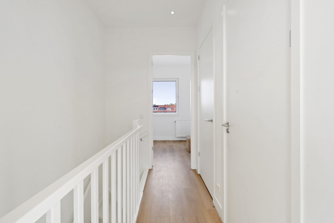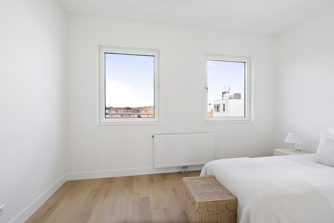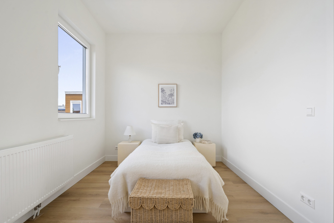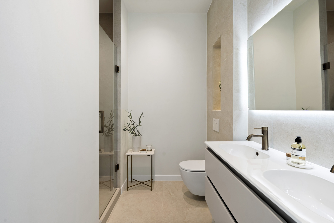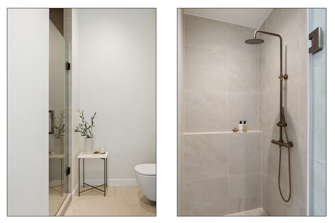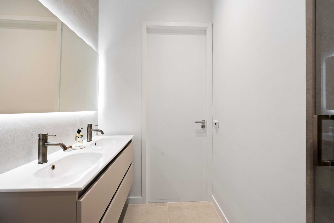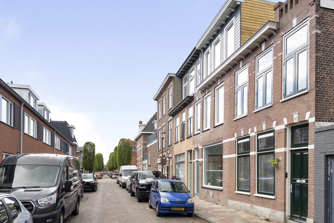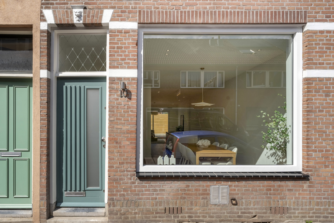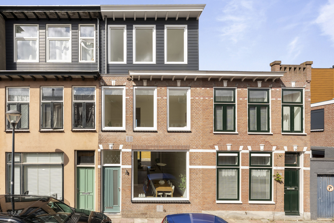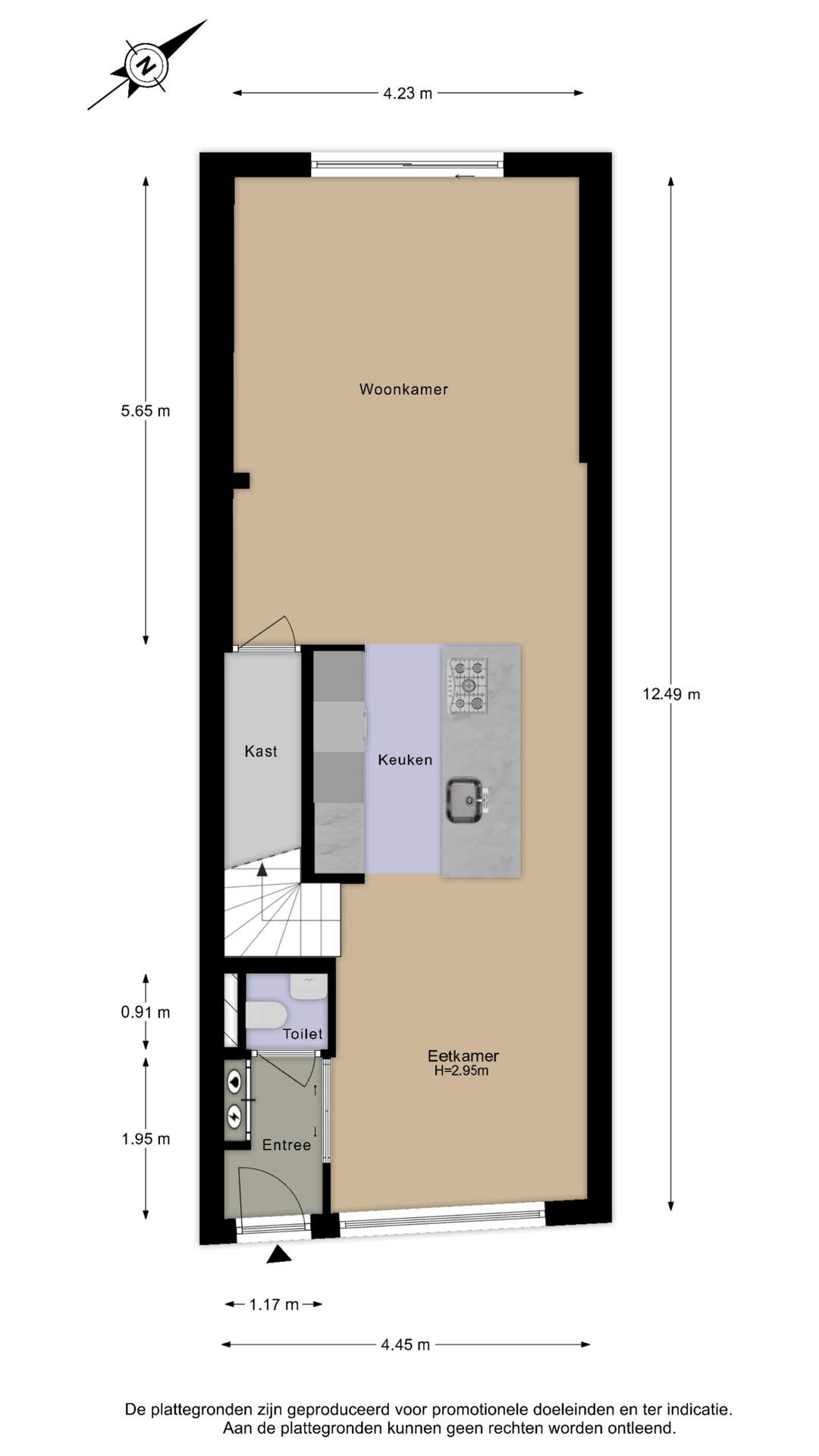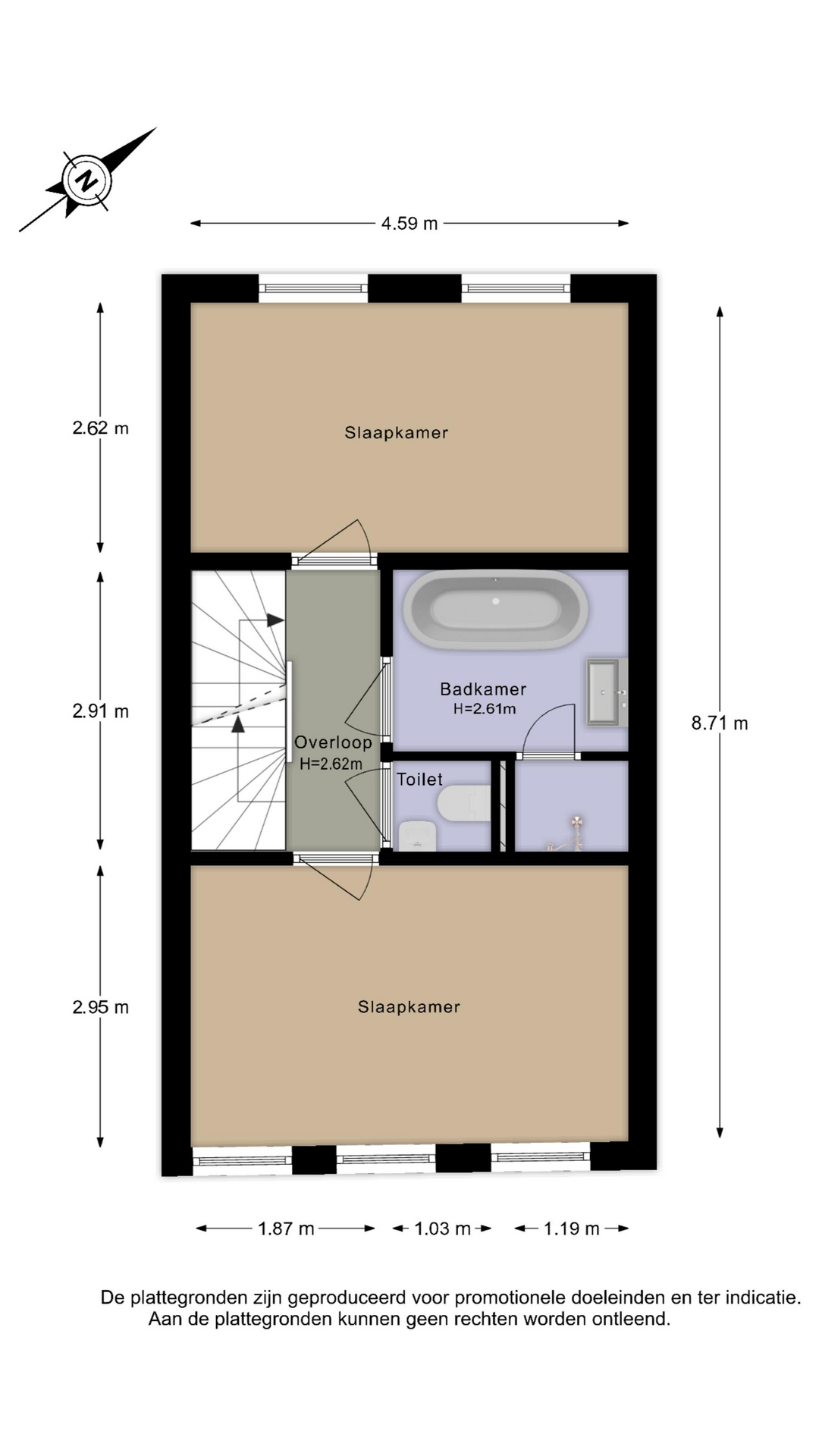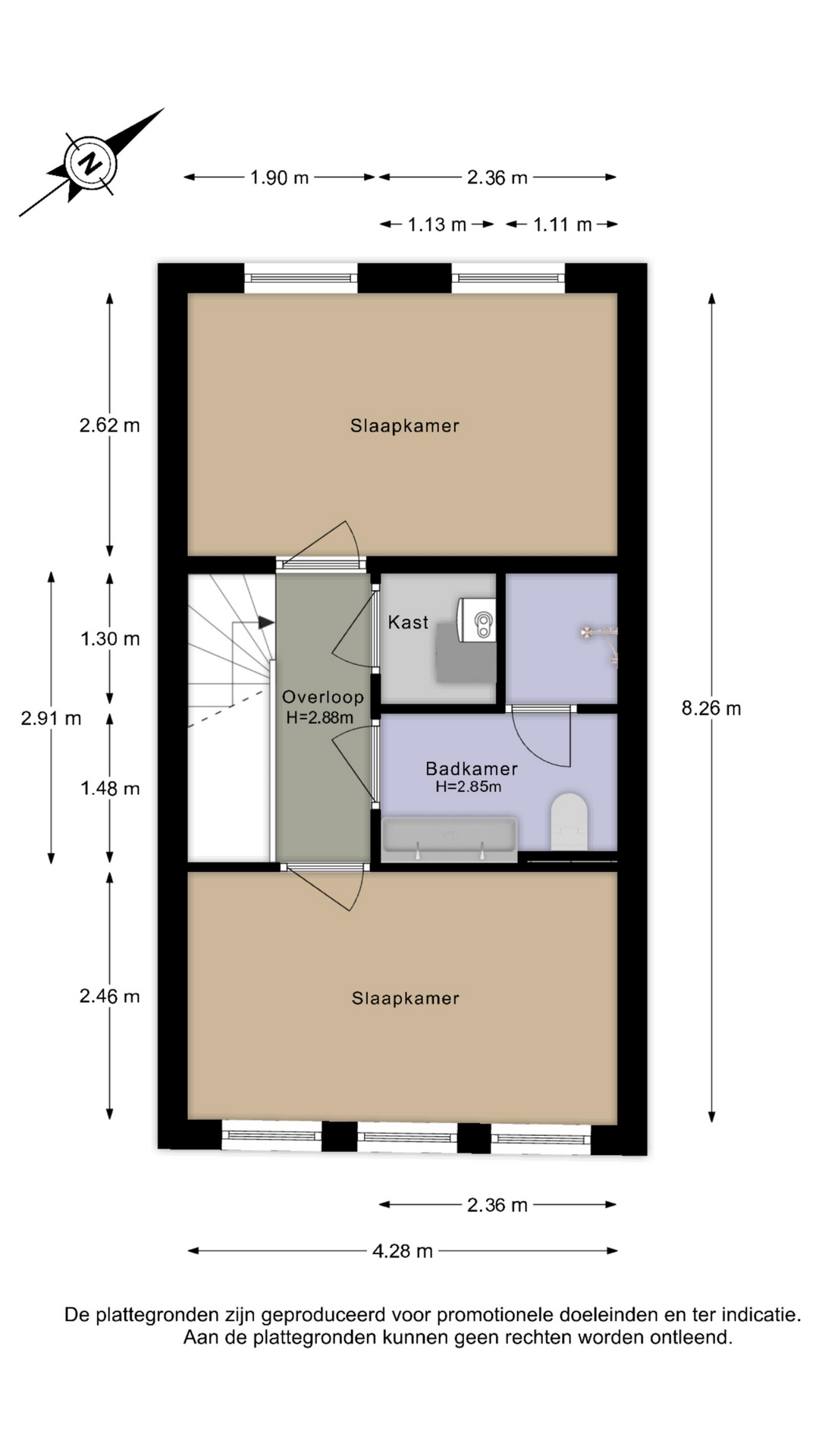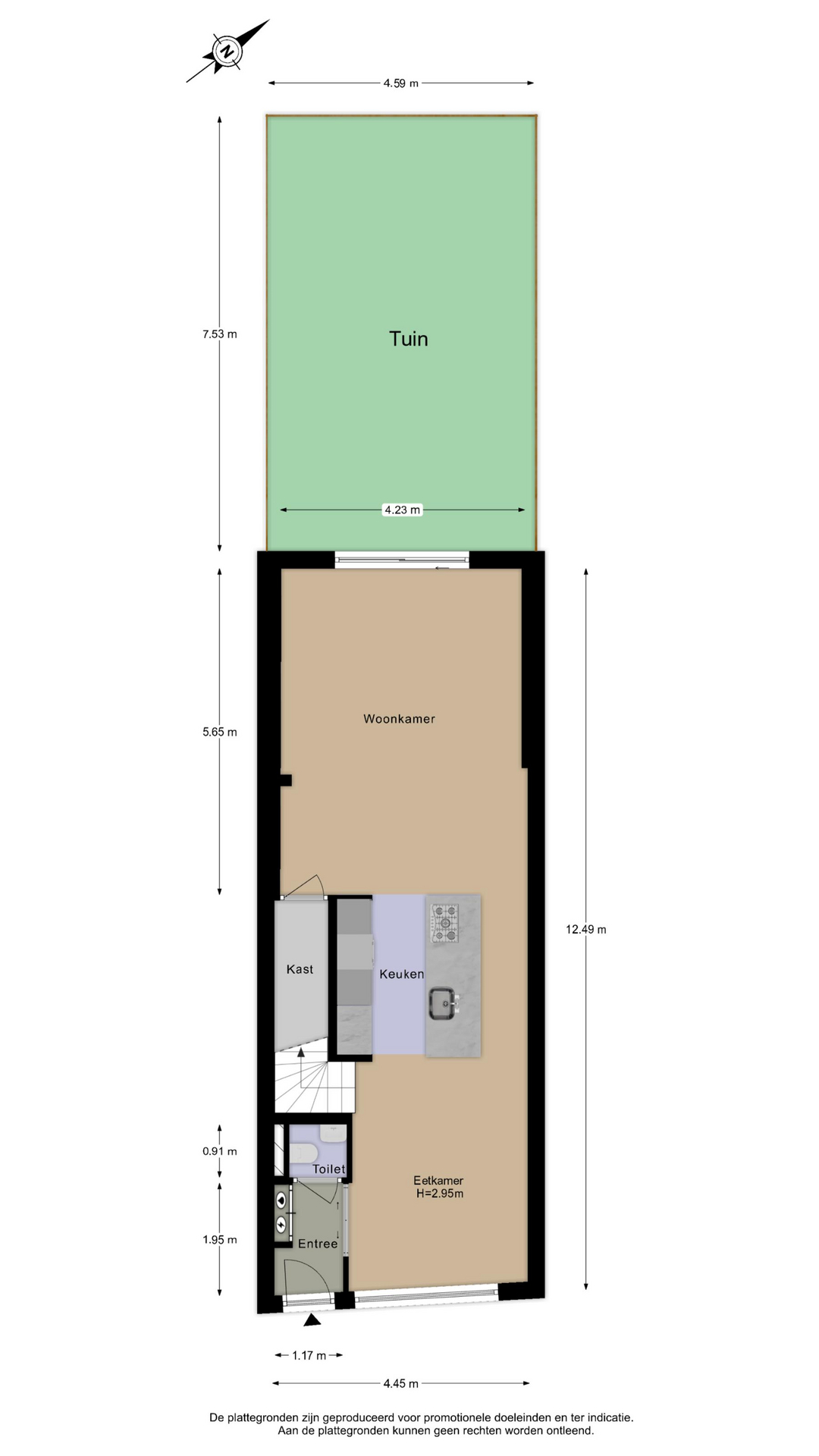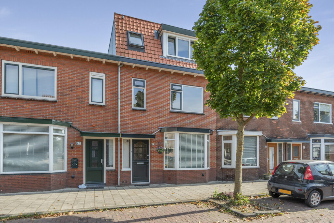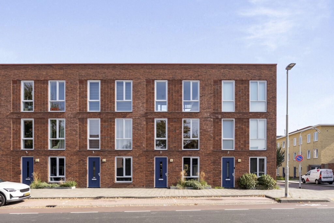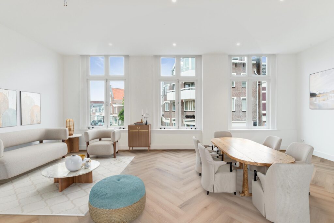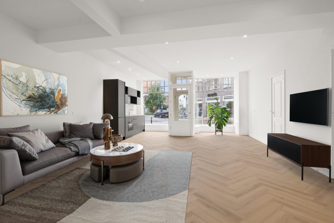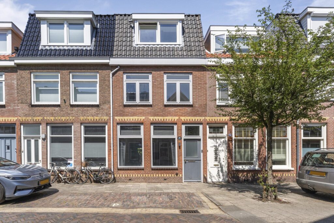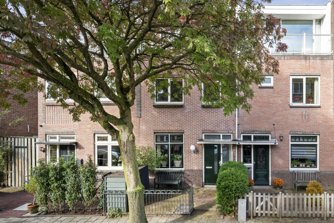
Adriaan Loosjesstraat 10
2032 MC Haarlem
Sold under conditions
Description
Luxury and Move-In Ready Living in Haarlem!
Welcome to Adriaan Loosjesstraat 10, a family home professionally and fully renovated in 2025, offering 131 m² of living space finished to perfection.
Step into the hallway, where the beautiful and stylish finish immediately catches your eye, highlighted by the elegant steel sliding door. The entire ground floor is equipped with comfortable underfloor heating. The living room feels spacious and bright, enhanced by the wide sliding doors that open onto the sunny backyard. The luxury kitchen with high-quality appliances is the heart of the home: a modern island with Bora cooktop, Quooker, combi-oven, fridge-freezer, and a separate coffee corner. The spacious and sunny garden is the perfect place to relax and enjoy long summer evenings.
On the first floor, off the landing, are two spacious and bright bedrooms, both spanning the full width of the house. The luxury bathroom features a bathtub, rain shower, elegant vanity unit with heated and illuminated mirror, and electric underfloor heating. This floor also has a separate toilet with an additional sink.
In 2025, a large roof extension was added. Two generously sized bedrooms have been created across the full width of the house, along with a second luxury bathroom featuring a large walk-in shower, third toilet, double vanity unit with designer taps, and a heated illuminated mirror. Finally, this floor includes a separate laundry room with space for a washer and dryer.
In addition, the lively city centre of Haarlem and the NS train stations (Spaarnwoude and Haarlem) are both within easy reach, as are major roads. For daily shopping, you’ll find everything you need nearby at Beatrixplein, Van Zeggelenplein, and Amsterdamstraat.
In short, you are warmly invited to this wonderful family home in an ideal residential environment with many highlights:
• Spacious and sunny home, professionally renovated in 2025
• Move-in ready, finished to perfection
• Bright and spacious living room with sleek plastered walls and ceiling
• Luxury kitchen with island, including Bora cooktop and Quooker
• Lovely backyard, always with a sunny spot to enjoy in summer
• 4 generous bedrooms on the upper floors
• Stylish PVC flooring throughout the house
• 2 luxuriously finished bathrooms (one with bathtub)
• Separate laundry room on the second floor
• Well-insulated home with energy label A
• Ideally located with many amenities within walking distance
• Fantastic location, less than 10 minutes by bike from Haarlem city centre
• Close to bus stops, train stations (Spaarnwoude and Haarlem), and major roads (A9, A10, A5)
Layout, Dimensions and 3D Tour!
Experience this home virtually in 3D. Walk through the property, view it from a distance or zoom in. Our virtual tour, 360-degree photos, video, and floor plans provide a complete impression of the layout, dimensions, and design.
Surroundings
Living on the eastern side of Haarlem is a delight, just a short cycle away from the historic city centre. Cross the river and you are right in the old town, with its many fine restaurants, culture, and charming shopping streets.
The neighbourhood is friendly, safe, and social. Neighbours enjoy good connections, and children thrive here. The district offers plenty of amenities such as shopping streets, schools, childcare, sports facilities, and a playground just around the corner. The location on the east side of Haarlem provides excellent connections to major roads (Rottepolderplein A9 & A5), and public transport (bus, Haarlem Central Station, and Spaarnwoude) is close at hand. A perfect location for those who want to live peacefully, within cycling distance of the centre, with quick access in and out of the city.
Good to Know
- Living area: approx. 131 m² (NEN measurement report)
- Foundation repair already completed
- Built around 1911 on 100 m² of freehold land
- Underfloor heating and hot water via Intergas HR-boiler (2025)
- Energy label: A
- Equipped with floor and roof insulation and double glazing (except hallway)
- Delivery by mutual agreement
