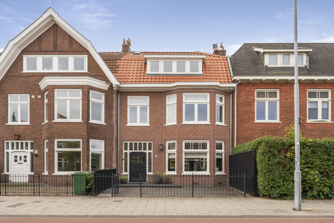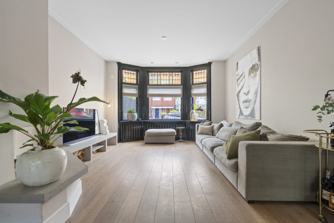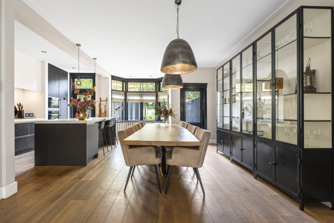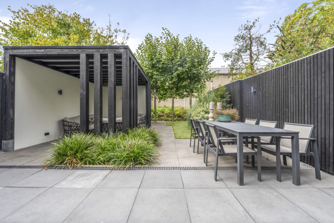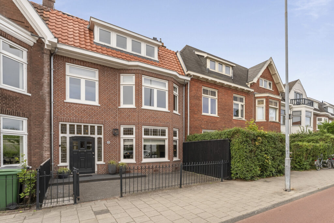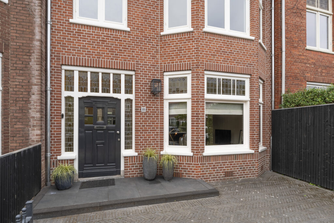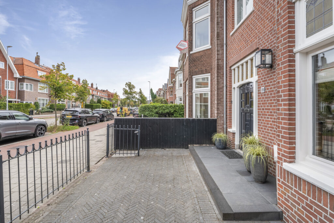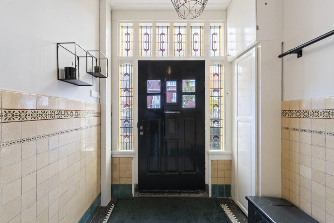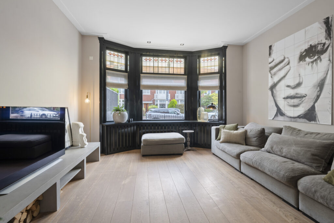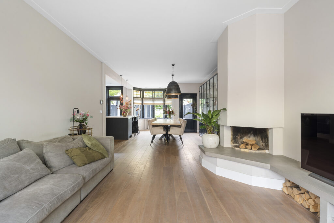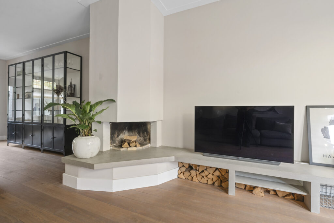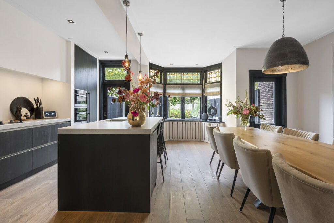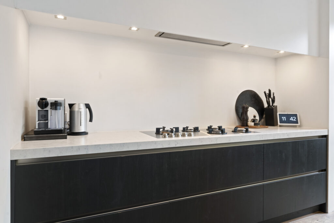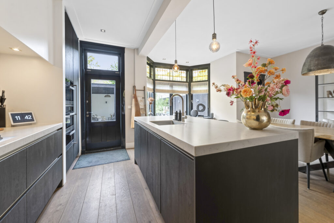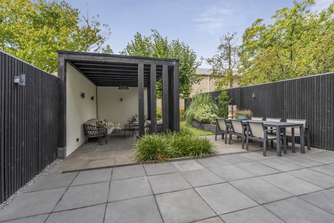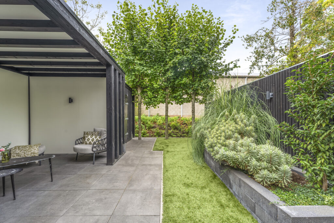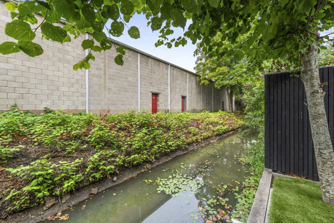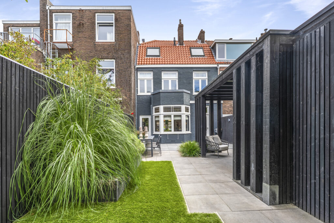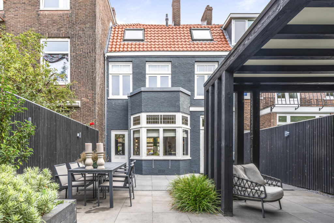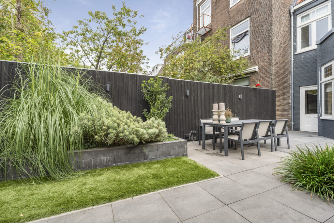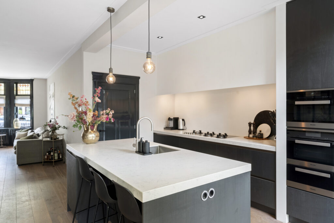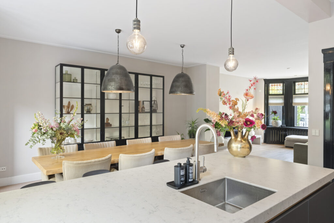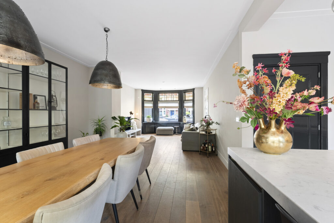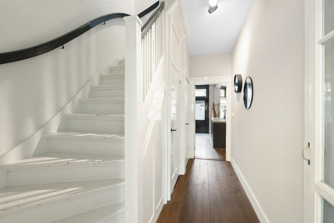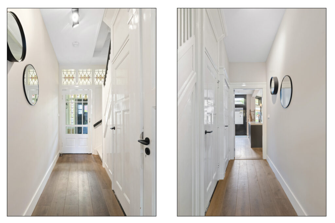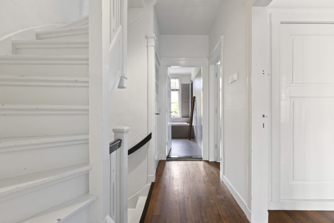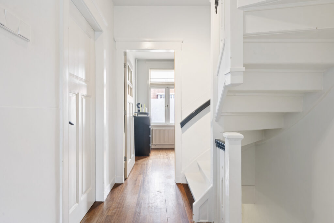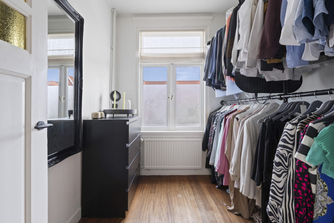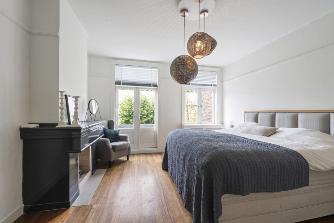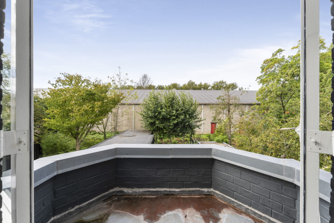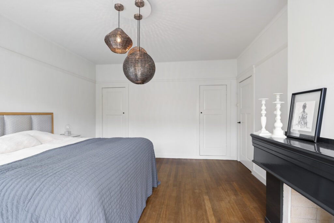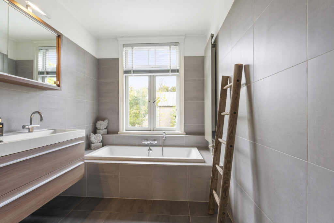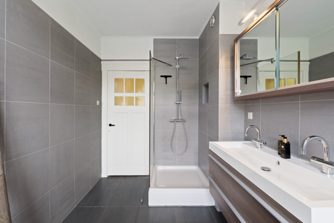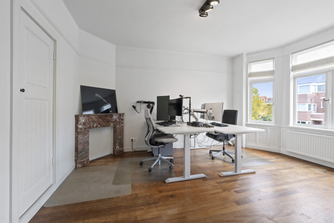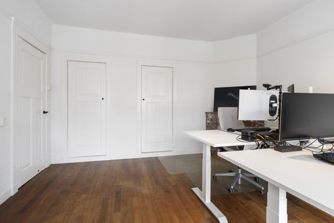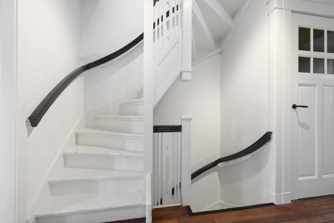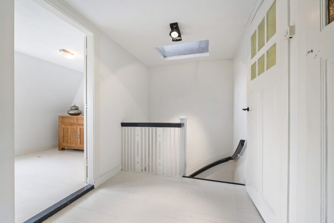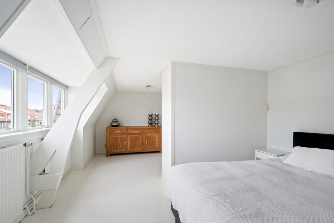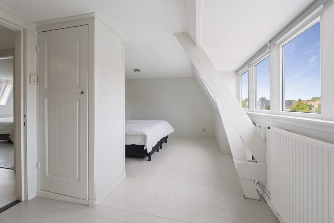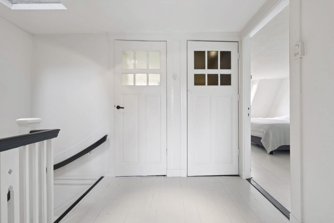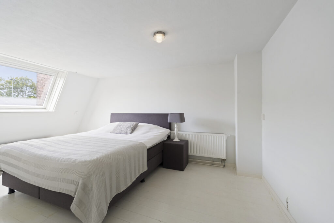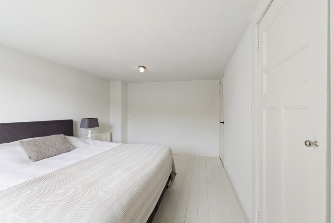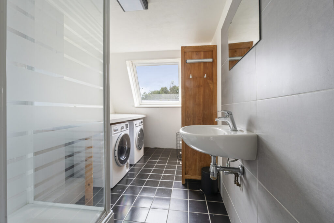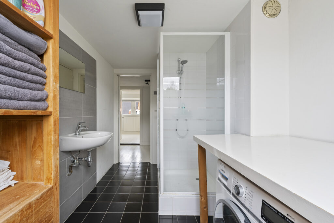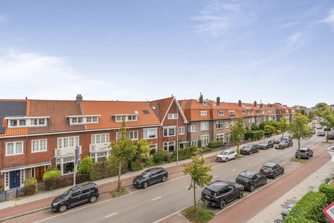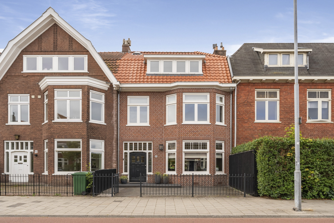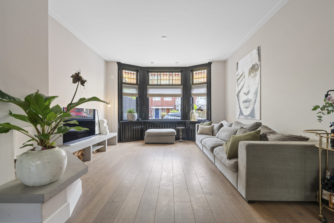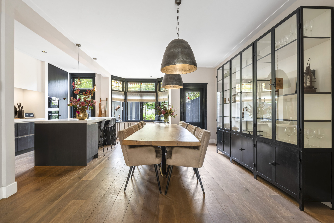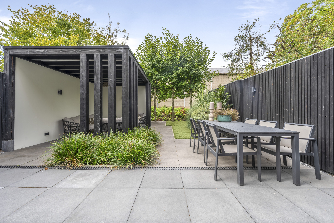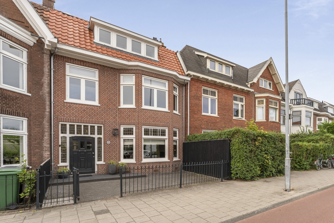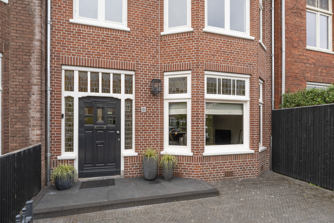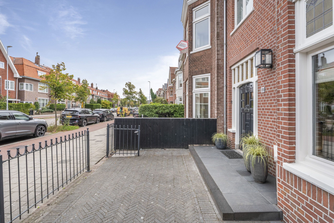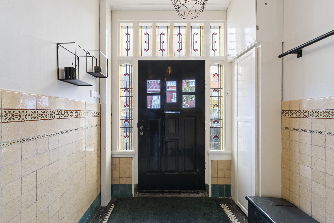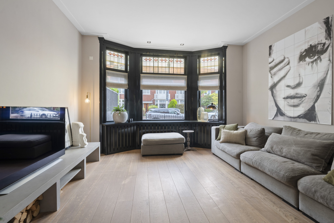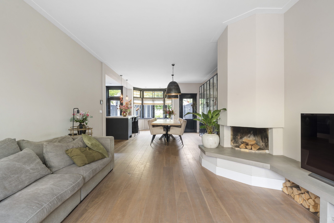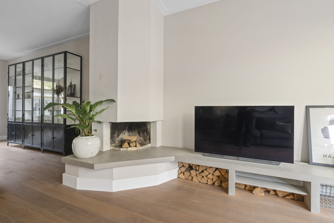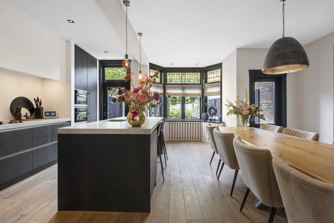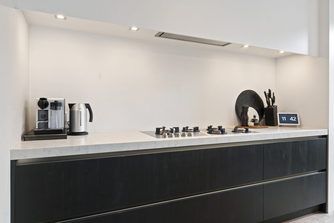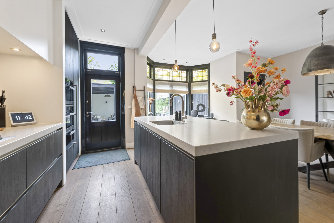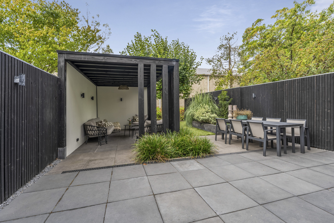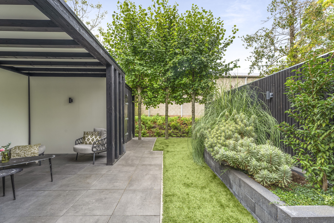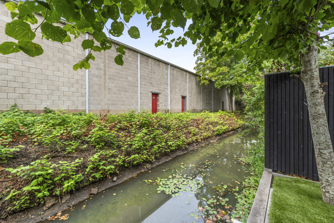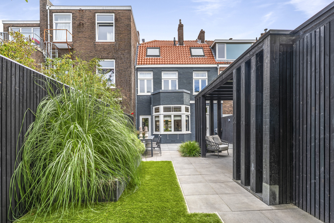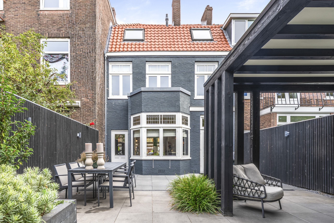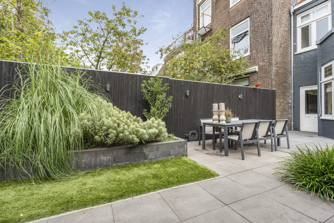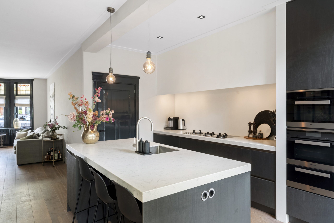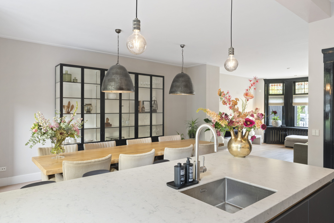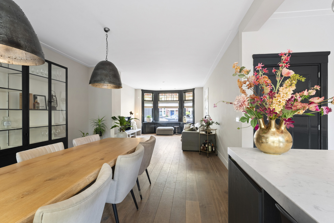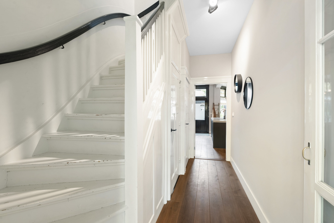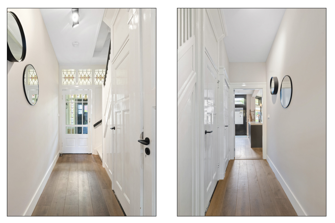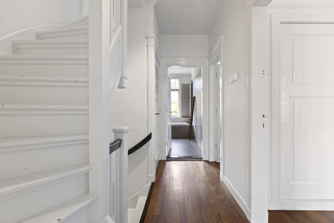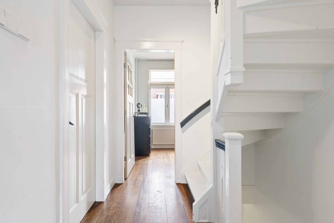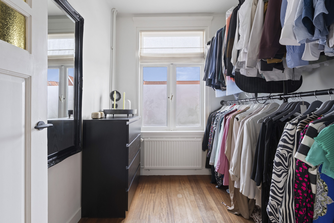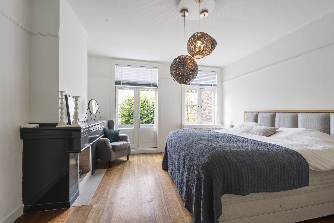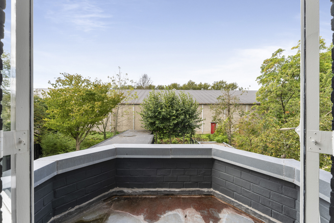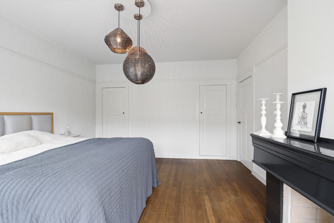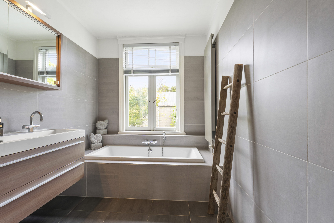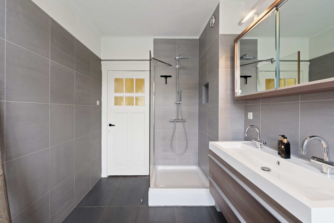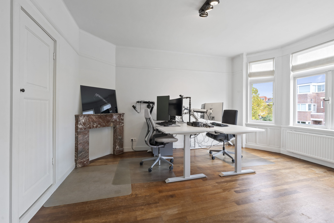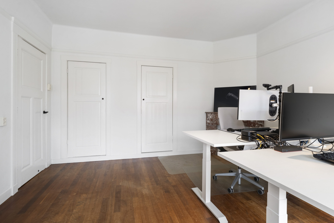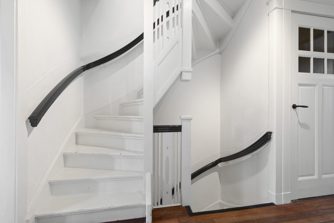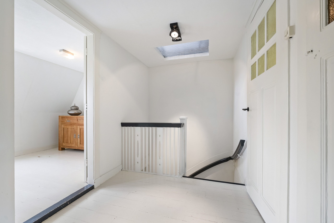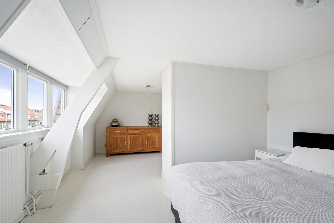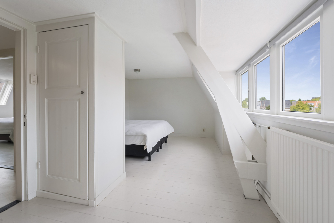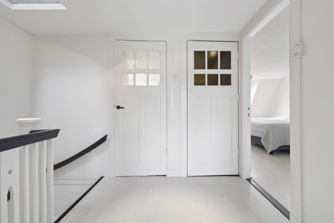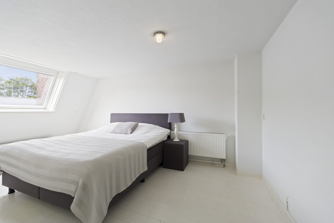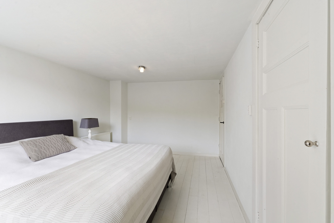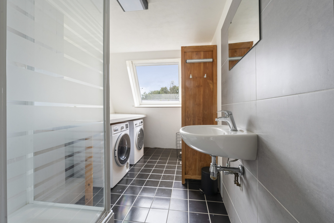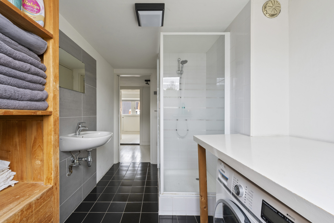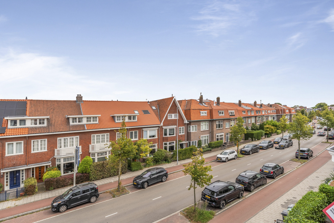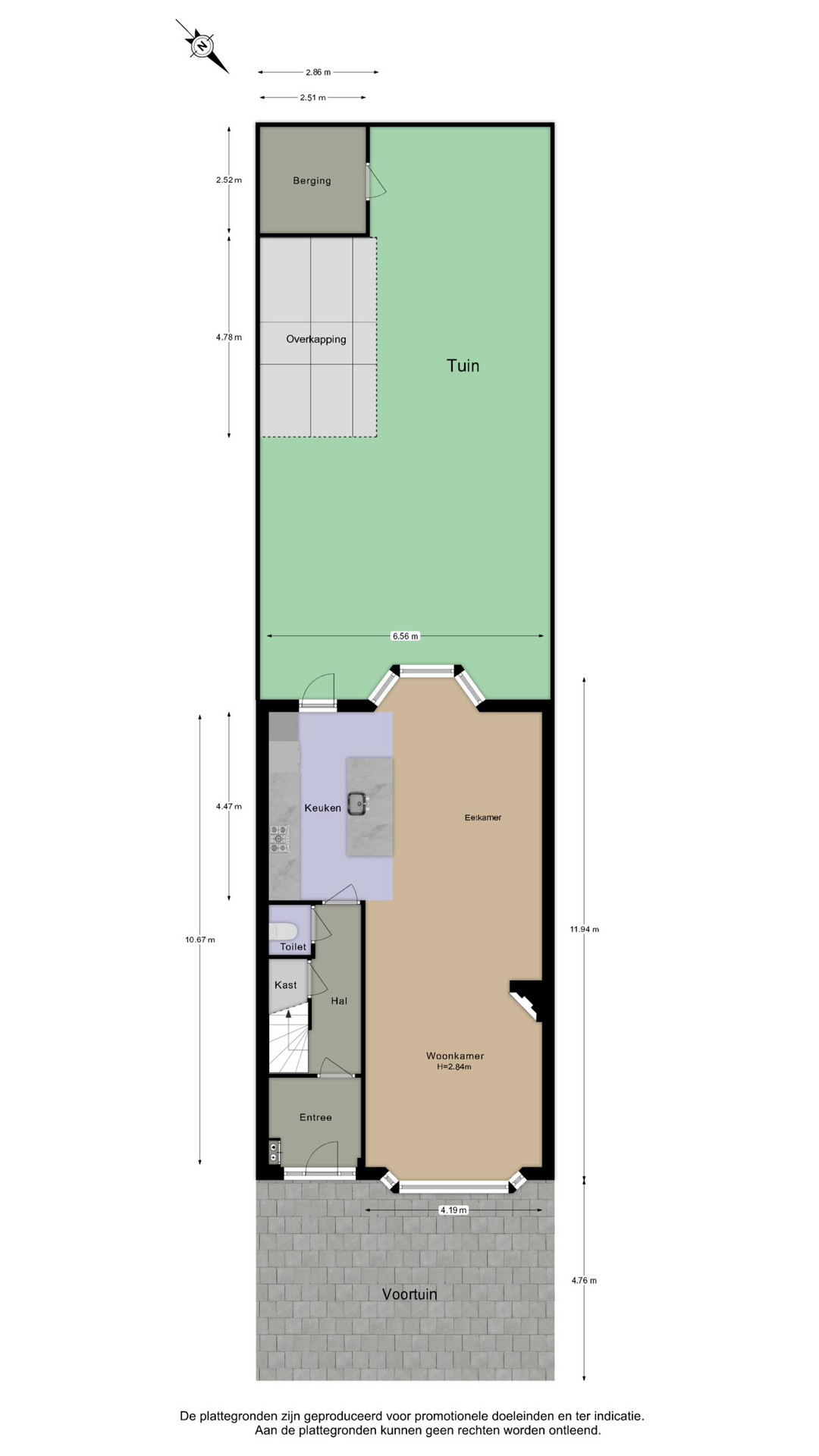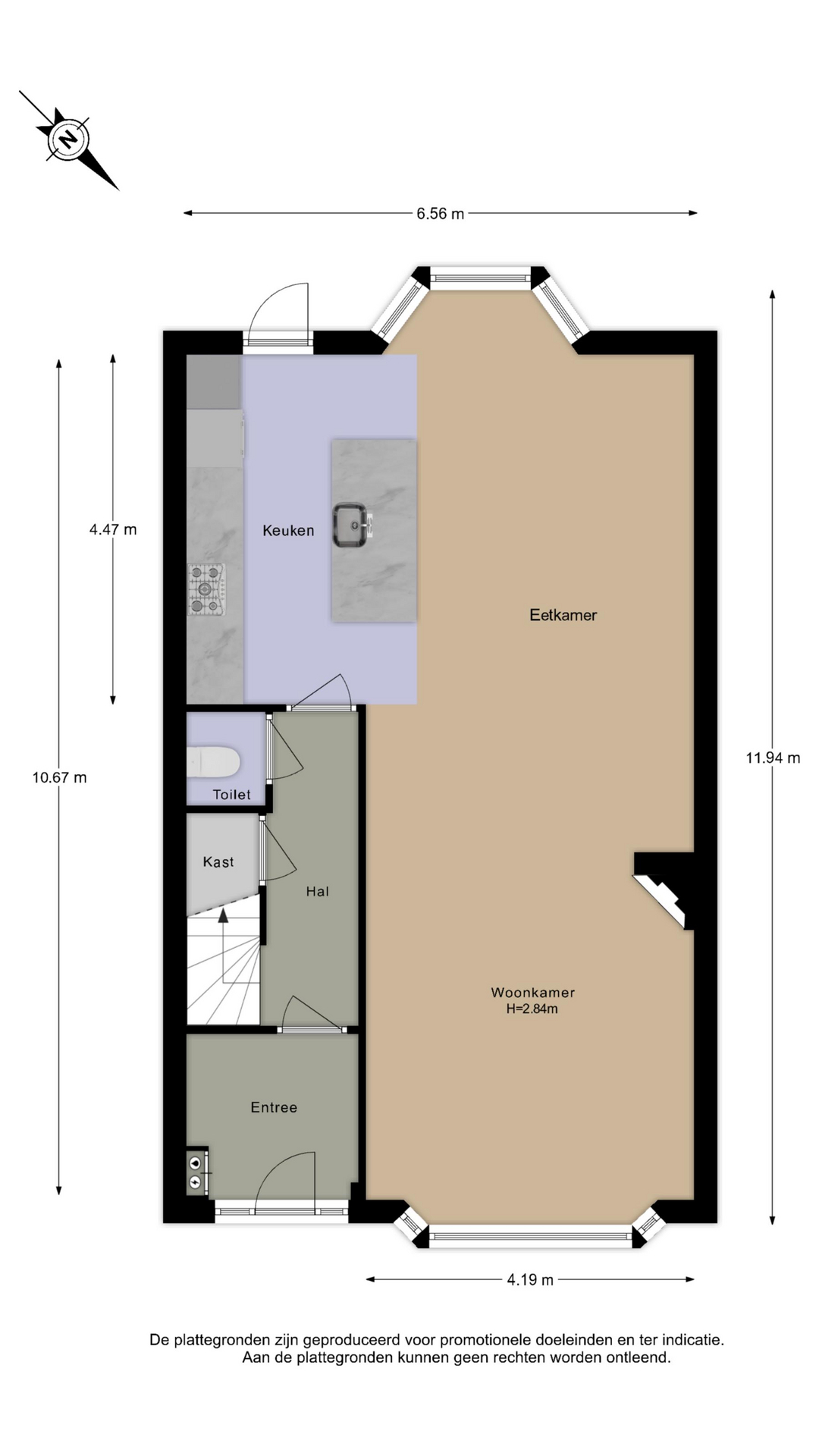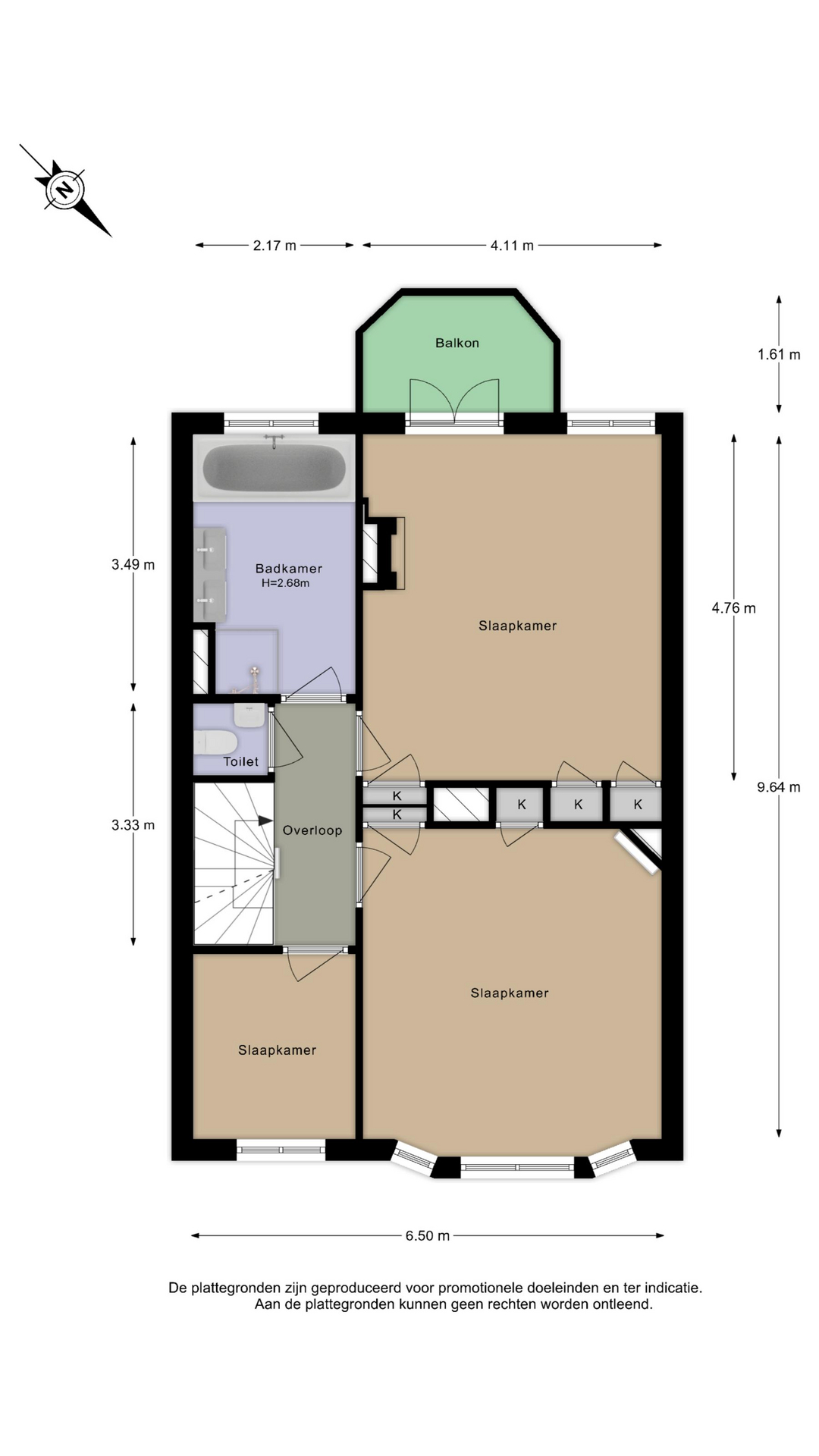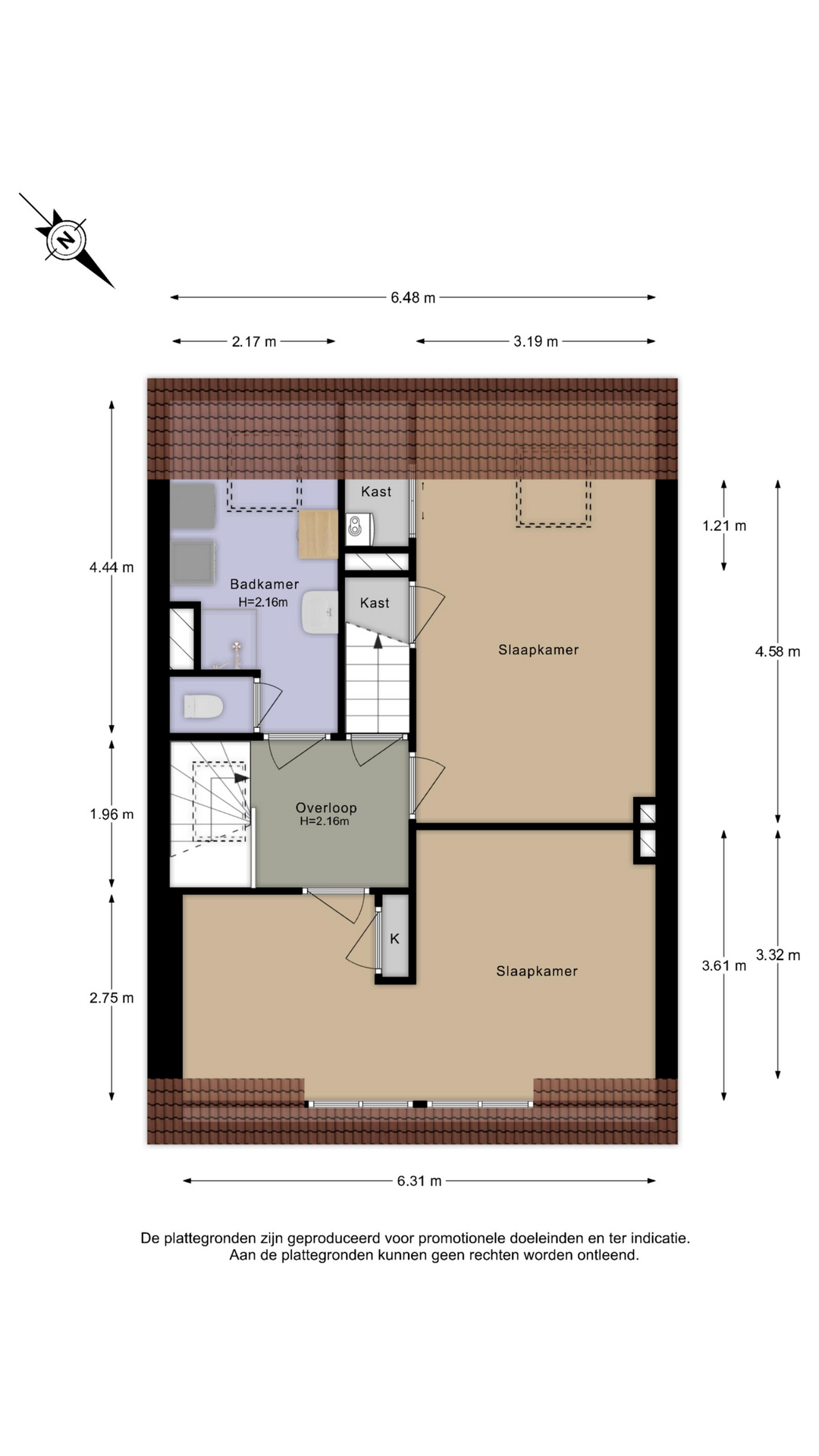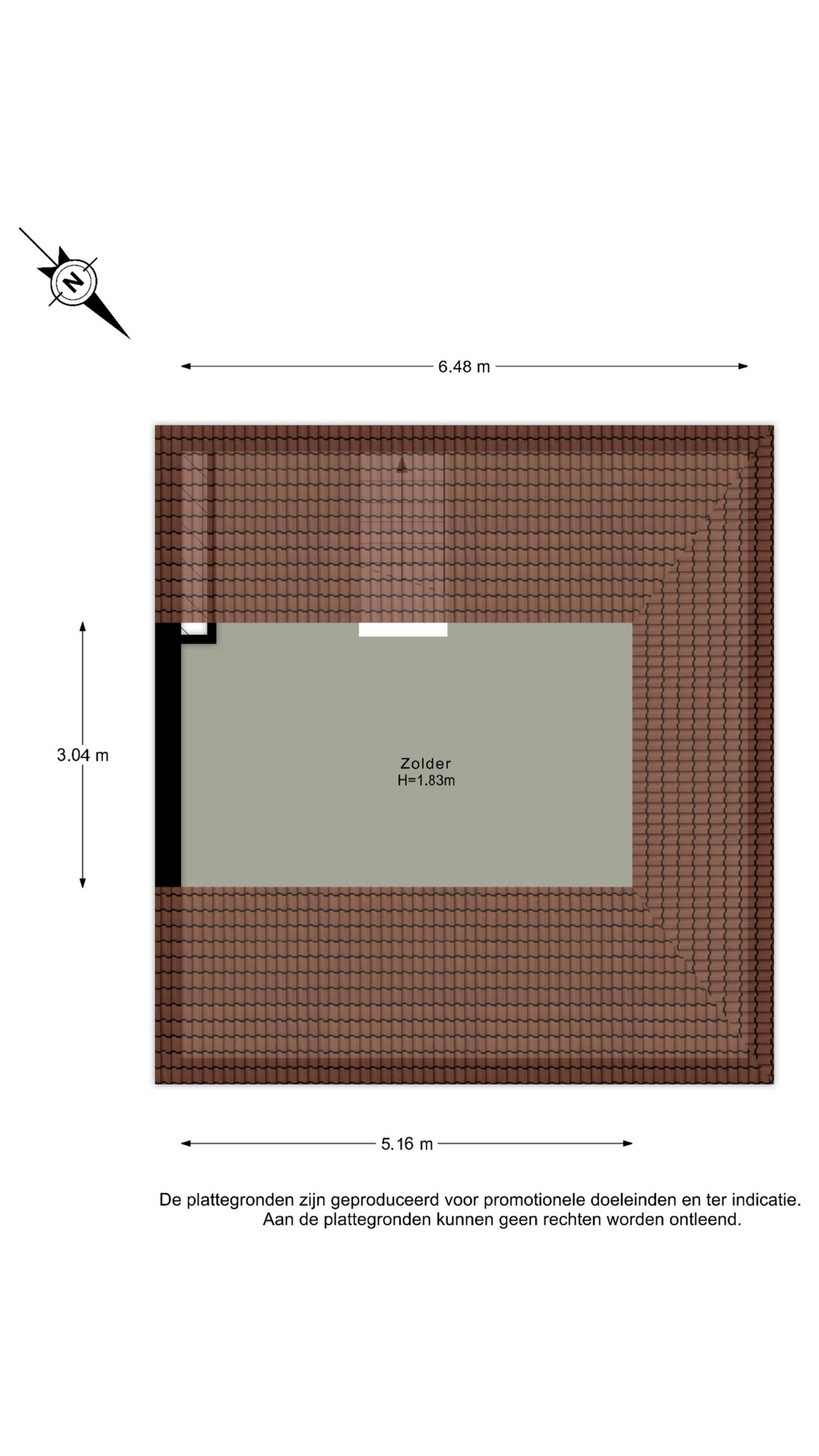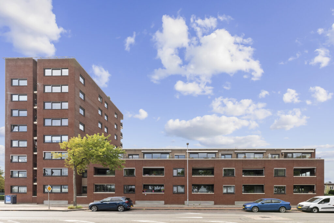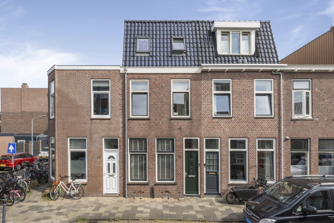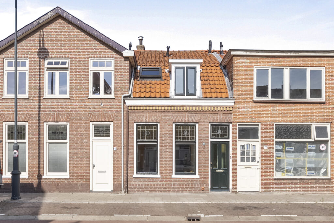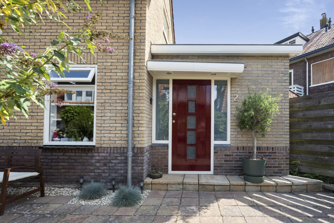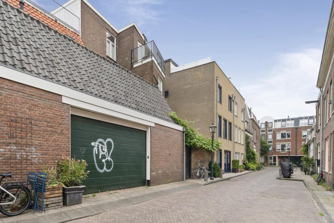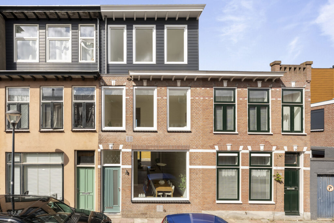
Verspronckweg 109
2023 BD Haarlem
€ 1.250.000,- k.k.
Description
English
Welcome to Verspronckweg 109 in Haarlem, a spacious townhouse where character, luxury, and comfort blend seamlessly. With approximately 191 m² of living space spread over three floors, this is a home that was fully renovated and modernized in 2016/2017, while carefully preserving its authentic details.
The ground floor radiates warmth and style. Through the vestibule and hallway with stair cupboard and toilet, you enter the living room. The custom-made designer kitchen by RhijnArt Keukens is a true eye-catcher, fitted with high-quality appliances and a generous cooking island that invites you to cook and dine together. The bright through-living room with bay windows, fireplace, and solid wooden floor exudes atmosphere and elegance. From the back door you step into the sunny southwest-facing garden, complete with a luxury veranda and storage, where smart home technology for lighting and electricity adds an extra level of comfort. The garden’s position is also ideal: bordering the water, with no overlooking neighbors or noise disturbance, you can fully enjoy peace, privacy, and long summer evenings. The front garden has also received a stylish makeover with a natural stone entrance and modern fencing.
On the first floor you will find two spacious bedrooms with original fireplaces and one with a balcony, a third room currently used as a walk-in closet, and a luxurious bathroom with bathtub, walk-in shower, and double sink unit. The second floor offers two more bedrooms, a second bathroom, a separate toilet, and a laundry room. A fixed staircase takes you up to the third floor: a bright attic space that also works perfectly as a hobby room.
In short, this is a wonderful family home in a prime location with many highlights:
• Authentic details combined with modern luxury
• Fully renovated and modernized in 2016–2017
• Spacious living room with beautiful wooden floor and fireplace
• RhijnArt designer kitchen with high-quality appliances
• Newly landscaped southwest-facing garden with veranda, bordering water (2023)
• Two luxurious bathrooms
• Five bedrooms and an additional attic room
• Popular location in the Kleverpark district, close to the station and Haarlem city center
Layout, dimensions, and the home in 3D!
Experience this house virtually in 3D. Walk through the property, view it from a distance or zoom in. Our virtual tour, 360-degree photos, video, and floor plans provide a complete picture of the layout, dimensions, and design.
Enjoy life in the Kleverpark
A fantastic neighborhood to live and thrive in. An area with beautiful characterful houses, built around 1900–1920, wide avenues, plenty of greenery, and the city park along the Bolwerk. You’ll live close to Santpoorterplein and Kleverparkweg with great (organic) specialty shops, two supermarkets, and cozy eateries for an espresso, lunch, or a glass of wine on a terrace.
The train station and Haarlem’s charming historic city center are just a short walk or bike ride away, and in only 15 minutes you’ll be at Amsterdam Central by train. It’s a safe, family-friendly neighborhood with a wide range of schools, childcare, playgrounds, and sports facilities. The Stadskweektuin and Kleine Veerpolder (with the Schoterveense mill) are also very popular.
Because of its location, amenities, and architectural style, the Kleverpark district is highly sought after. Its central position, with easy access to major roads (A9), the ring road, and Bloemendaal beach (25 minutes by bike), makes Kleverpark a wonderful place to live.
Good to know:
- Building inspection completed, report available
- Living area: approx. 191.4 m² (NEN measurement report)
- Built around 1922 on 182 m² of freehold land with wooden pile foundation
- Roof renewed (bitumen 2016, roof tiles and gutter 2025)
- Heating and hot water via Nefit central heating boiler (2016)
- Energy label C
- Transfer date by mutual agreement
