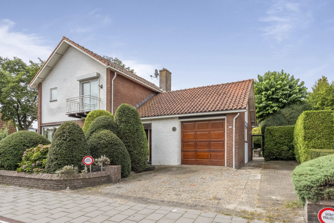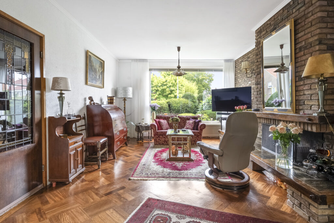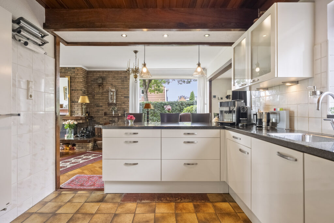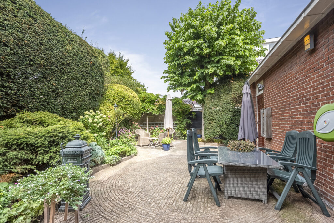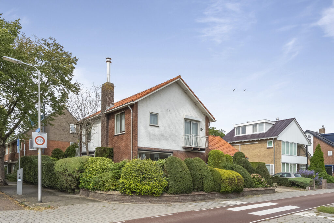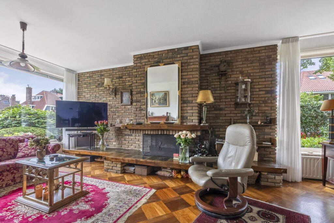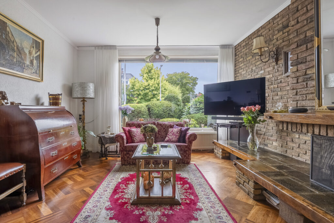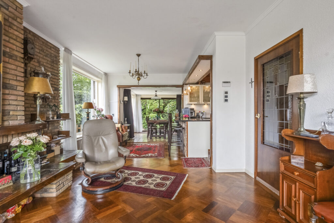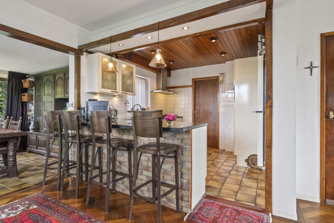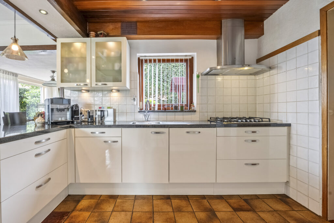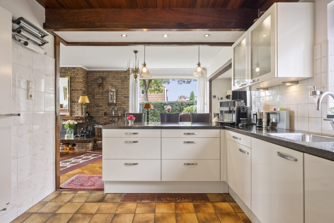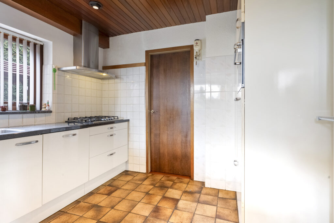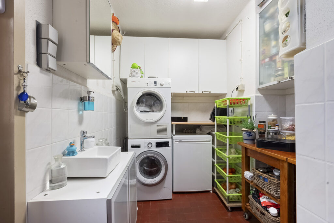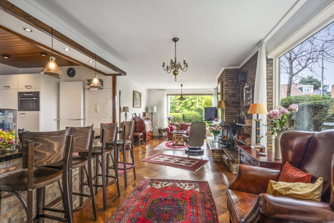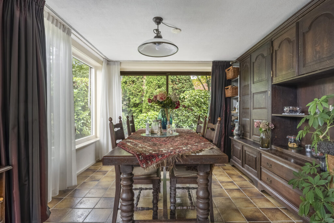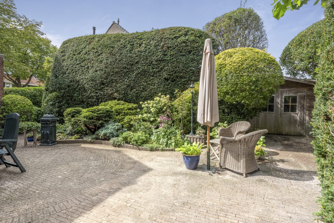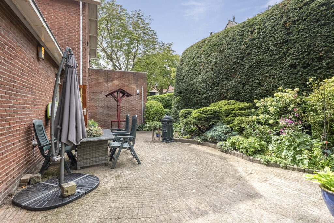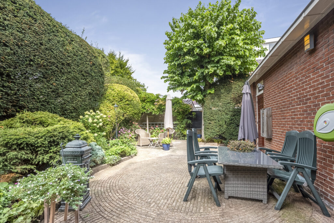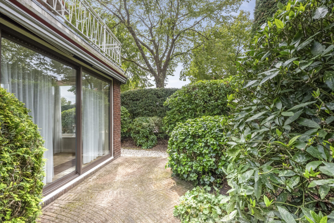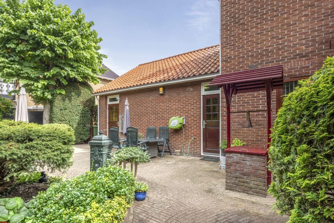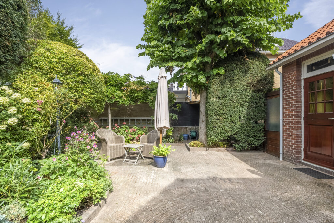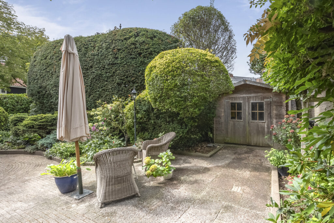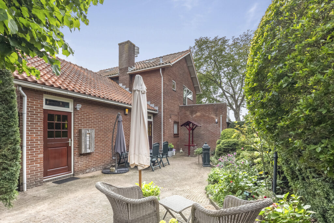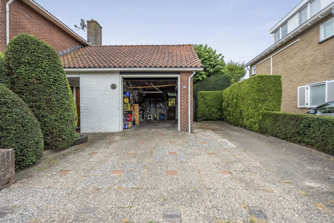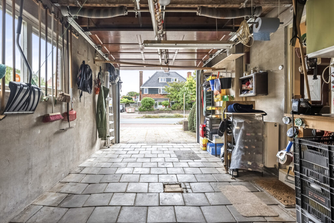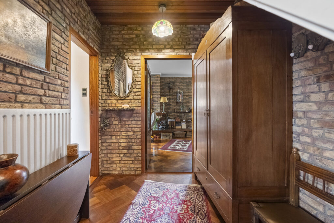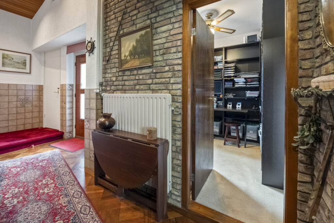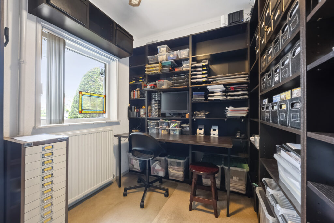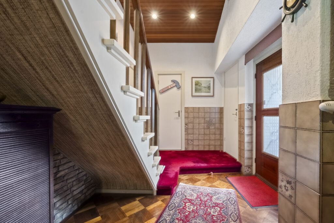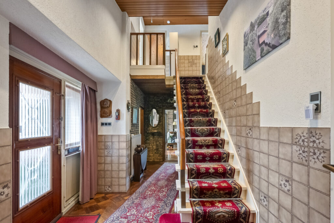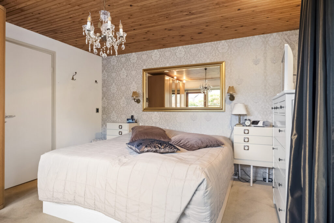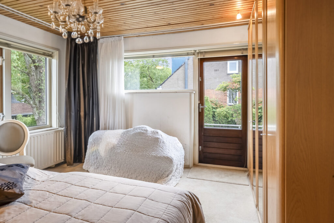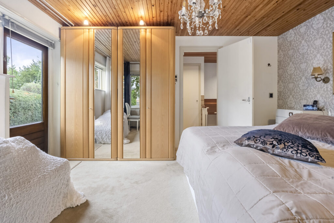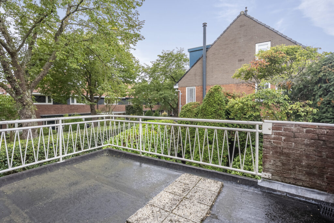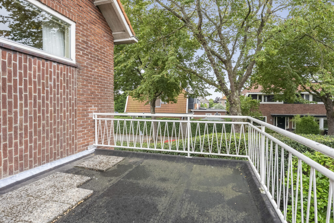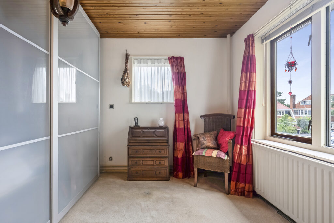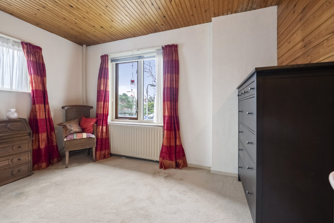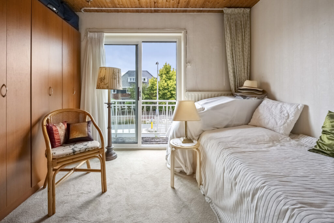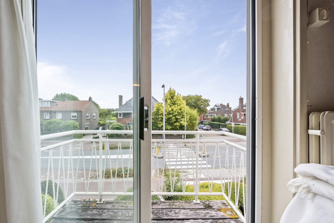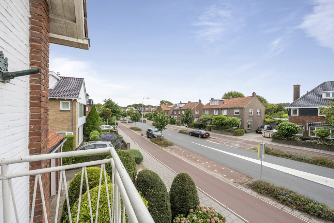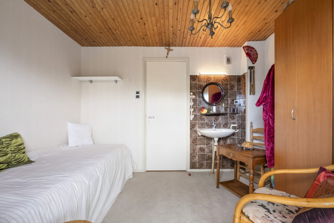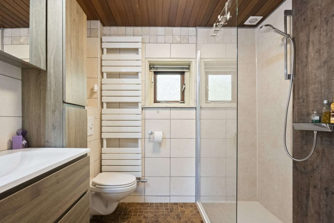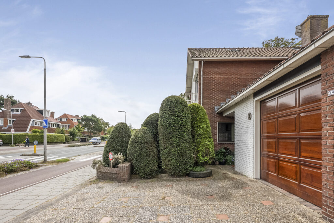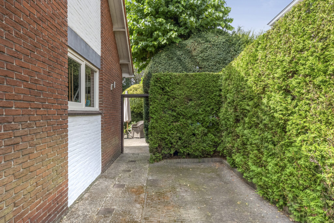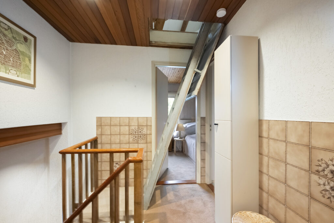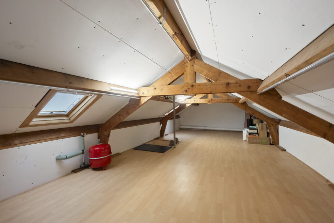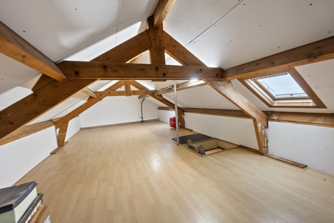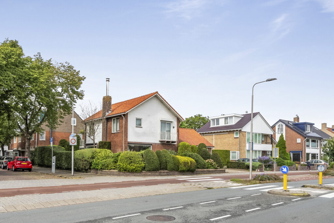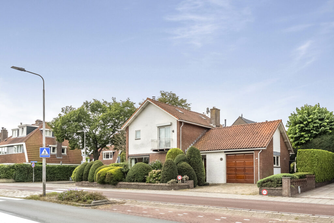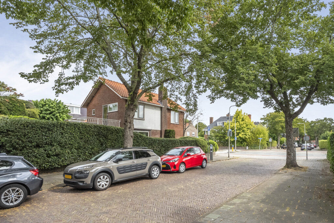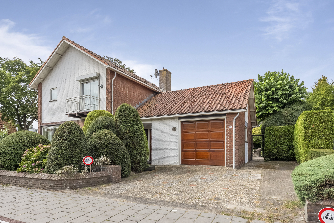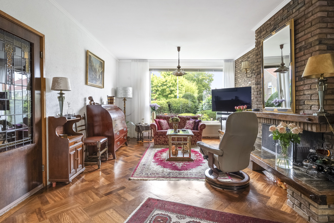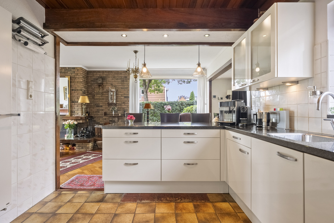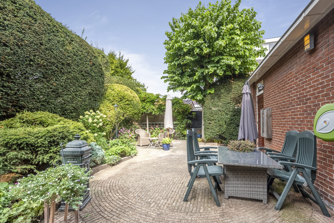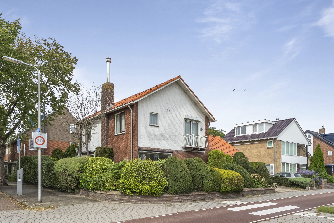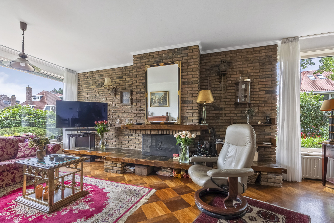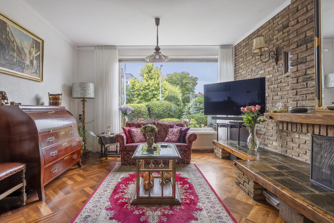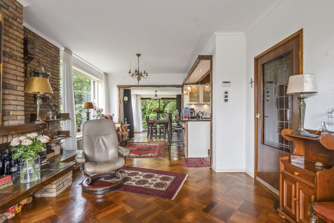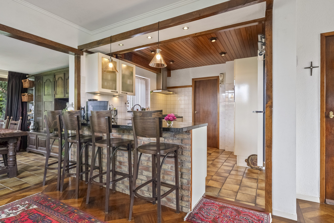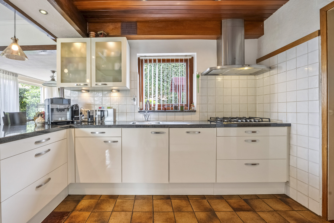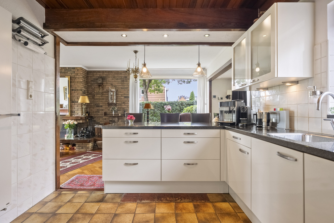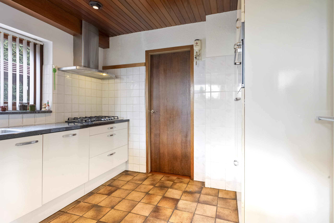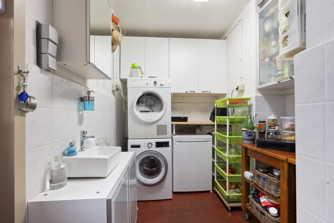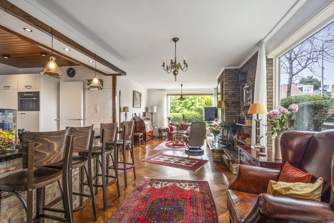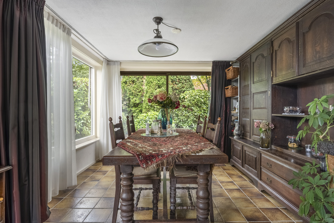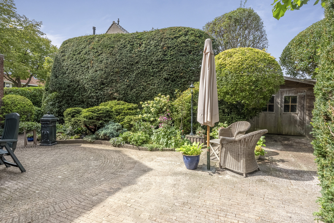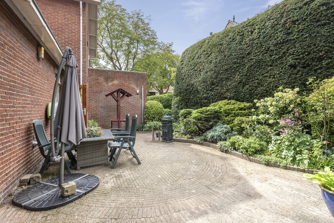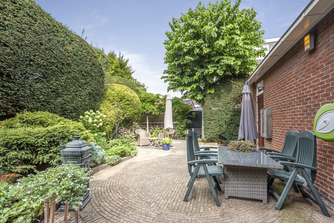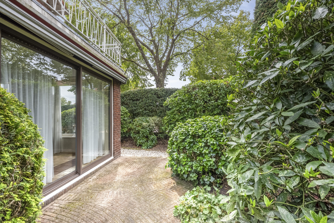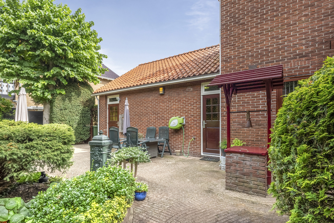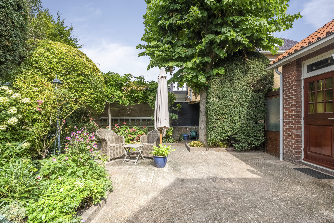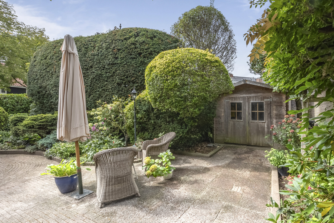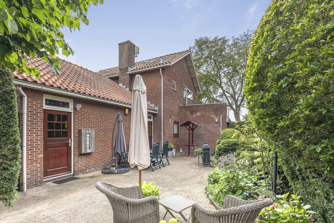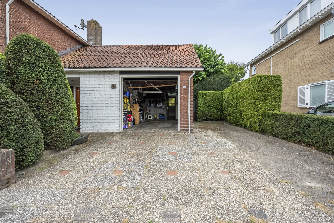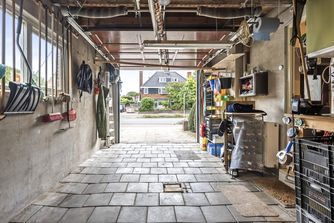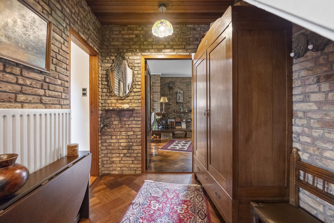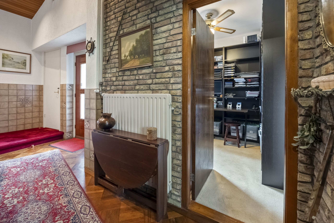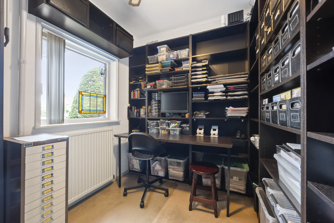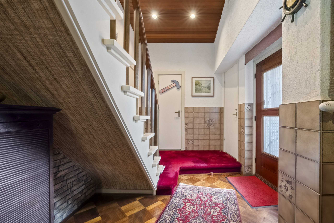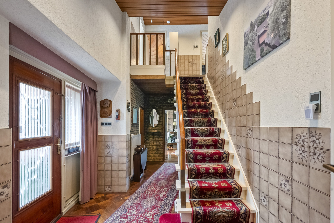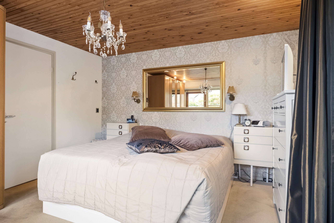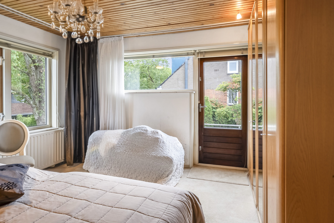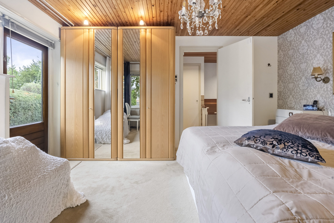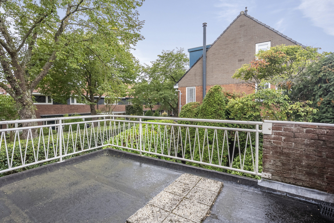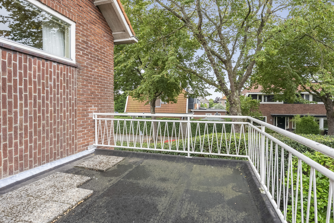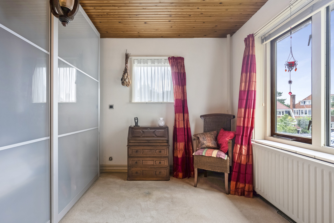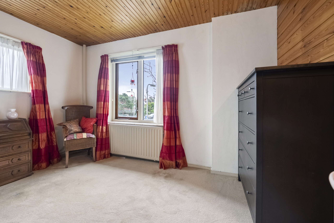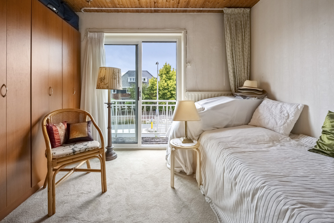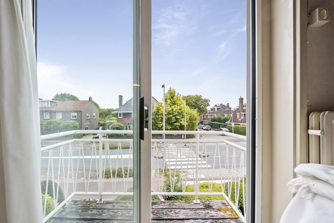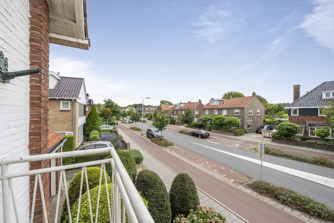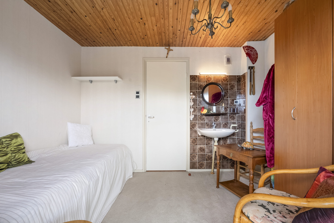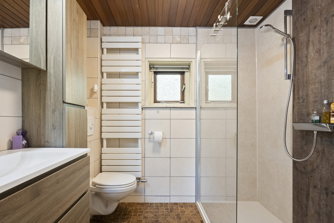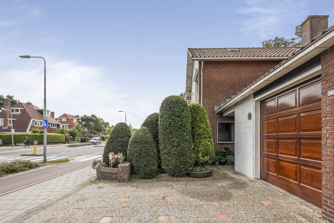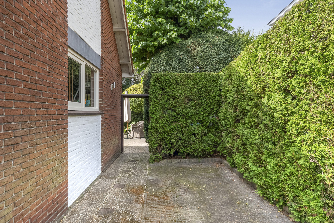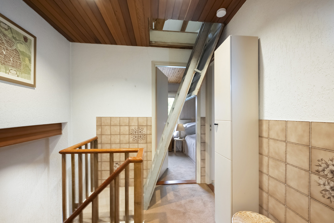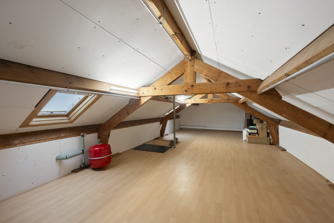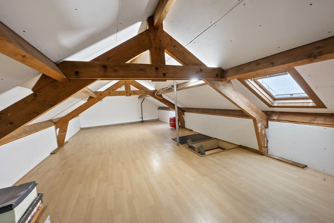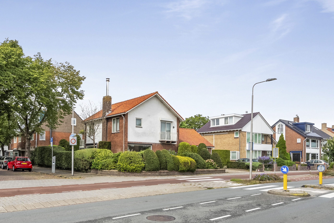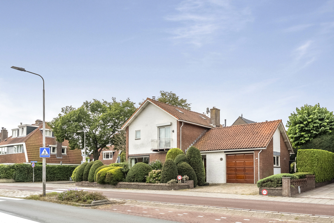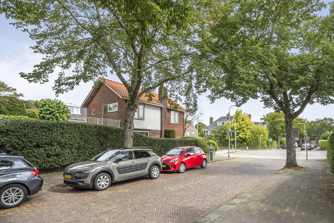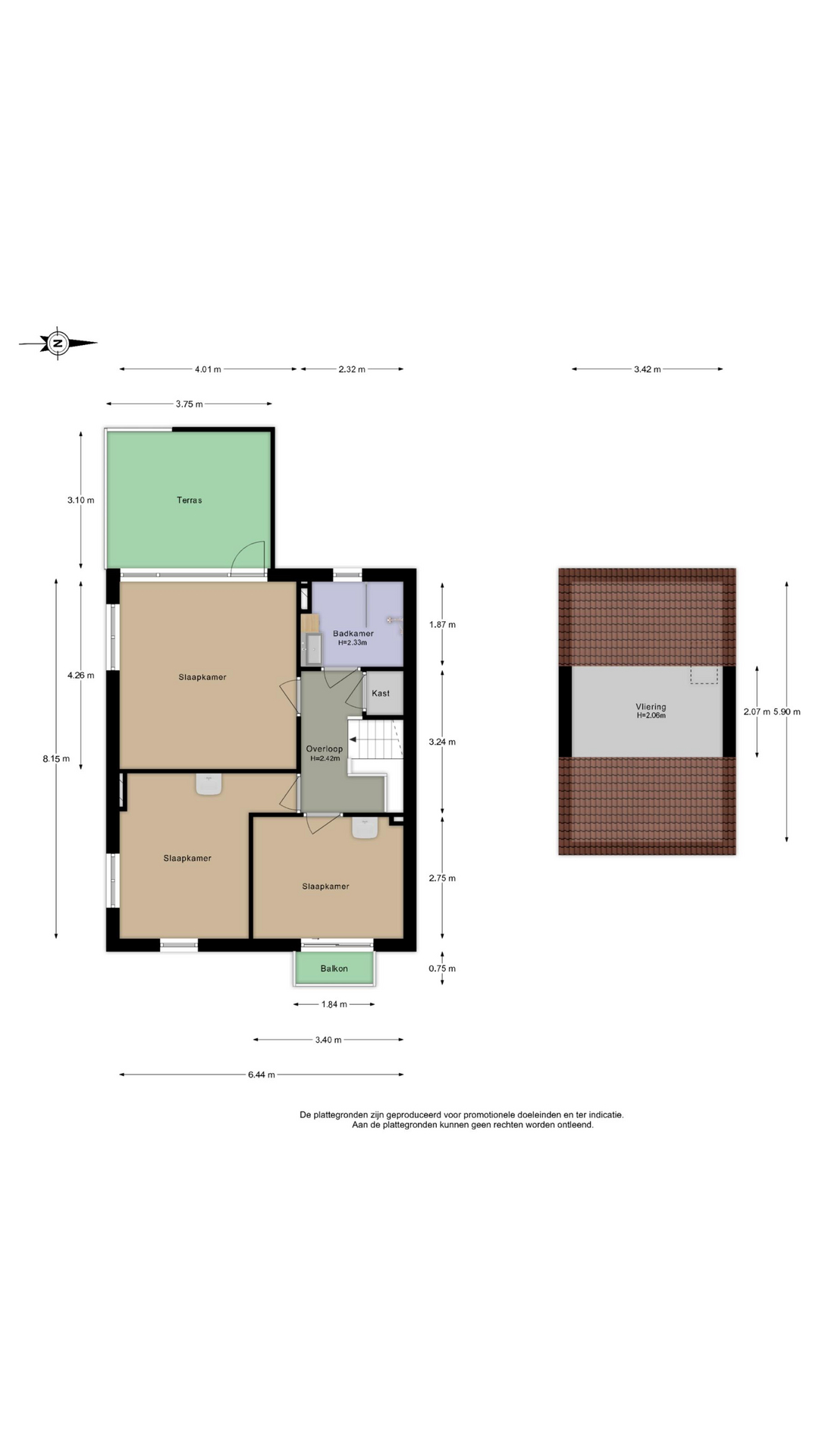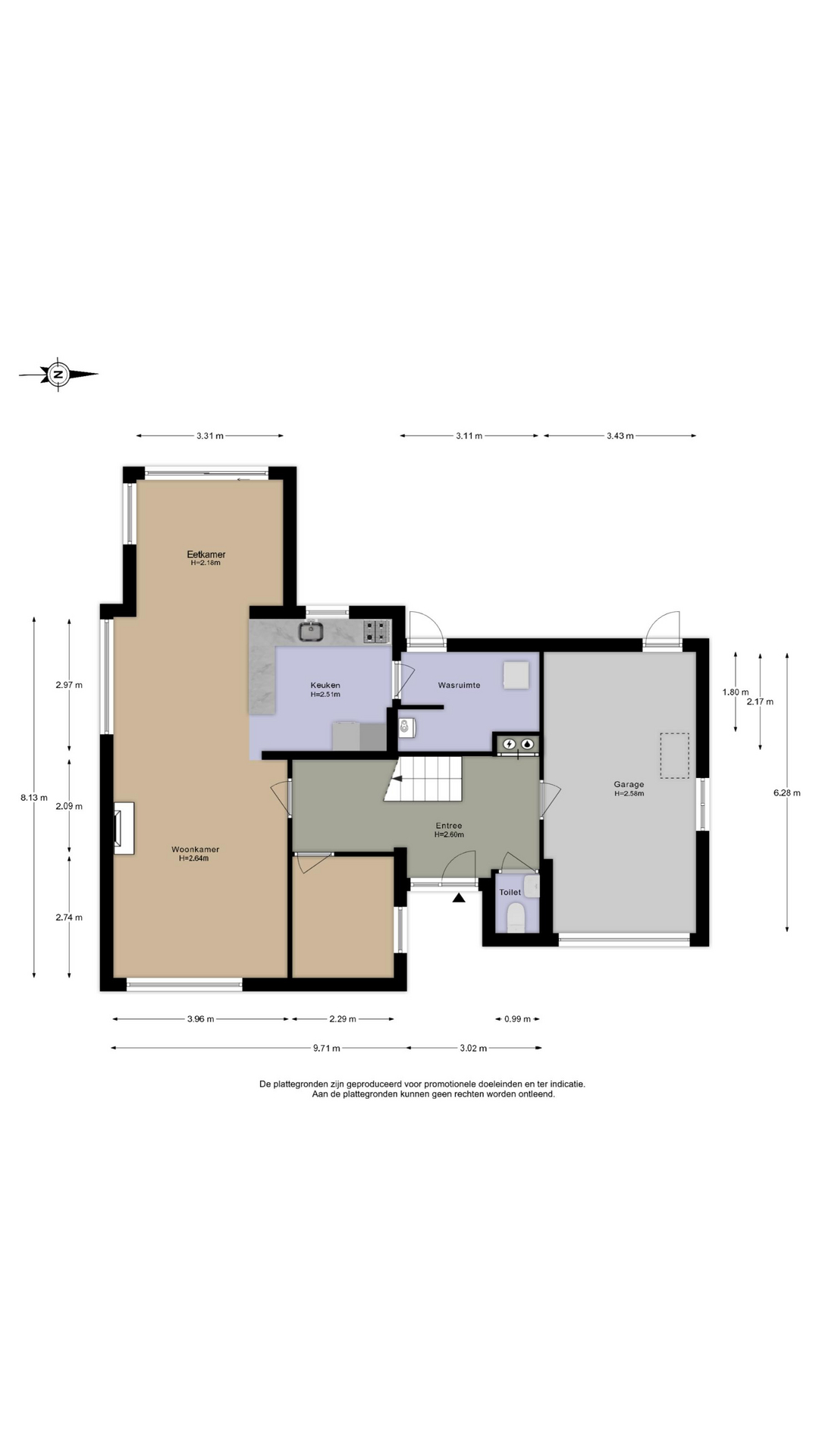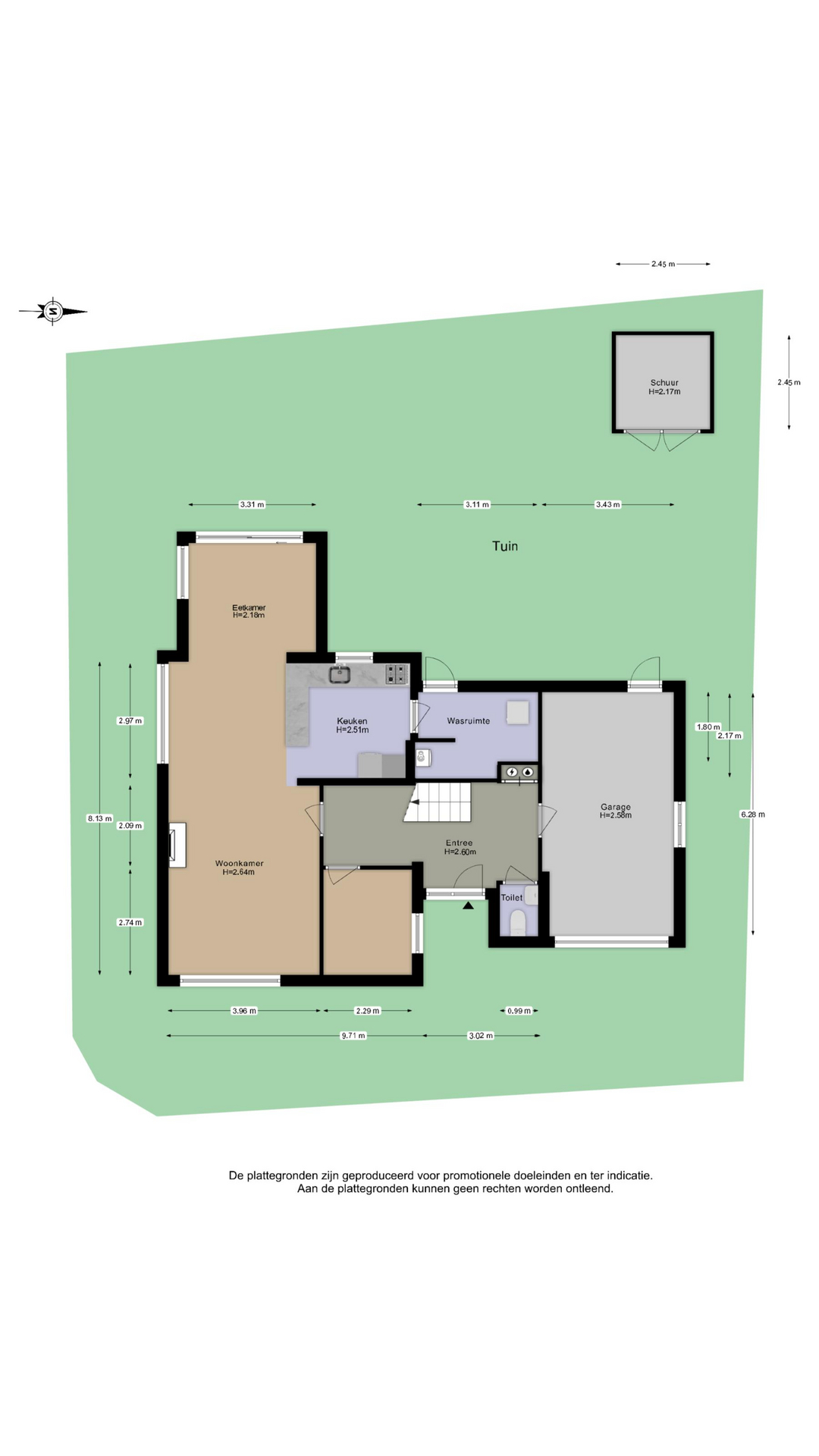Van den Vondellaan 14
1985 BC Driehuis Nh
Sold under conditions
Description
At Van den Vondellaan 14, you will find a surprising detached house with plenty of possibilities. This house has been well maintained and offers plenty of living space, both indoors and outdoors. The spacious yard has room for no fewer than three cars!
You enter into a spacious hall with high ceilings and lots of natural light. Here you’ll find the toilet with washbasin and a characteristic stained-glass window. From the hall you have access to the garage with electric door, a large loft with lots of storage space, and the living room. Thanks to the extension, the living room feels extra spacious and bright. Sliding doors give you direct access to the backyard.
The open-plan kitchen is fully equipped with a 5-burner gas hob, external extractor fan, dishwasher, built-in fridge, and combination oven/microwave. Adjoining is the practical utility room with washing machine connection and additional storage. At the front of the house there is also a separate study/workroom.
The backyard is generous and offers plenty of space to enjoy the outdoors. Here you can relax in the sun, let children play, or enjoy outdoor dining together. With a back entrance you have a handy passage to the front, and with the shed, bicycle storage, and garage there is always ample storage.
The first floor offers three bedrooms and the bathroom. The largest bedroom feels spacious and provides access to the roof terrace. The second bedroom has its own washbasin, sliding doors, and access to the balcony. The third bedroom also has a washbasin and large windows that let in lots of light.
The bathroom is fitted with a walk-in shower, toilet, vanity unit, and mechanical ventilation.
The landing leads to the spacious attic with two skylights. This space is neatly finished and ideal for use as a storage room or creative hobby or work space.
In short, a family home with great potential to modernize, with strong features:
• Detached living with plenty of privacy
• Spacious living room with extension
• Practical layout with study/hobby room, utility room, and garage
• Three bedrooms
• Large garden, balcony, and roof terrace
• Quiet location in green Driehuis with excellent accessibility
Layout, dimensions, and the home in 3D
Experience this home virtually in 3D. Walk through the property, view it from a distance, or zoom in. Our virtual tour, 360-degree photos, video, and floor plans give you a complete impression of the layout, dimensions, and design.
Delightful living in Driehuis
Driehuis is a charming and green village situated between Haarlem, Santpoort, and IJmuiden. You live here peacefully in a village setting, but with all amenities nearby. The village is known for its stately avenues, characterful homes, and spacious, green design.
All daily facilities are within easy reach: schools, sports clubs, and cozy restaurants. For nature lovers the location is ideal – you can walk or cycle straight into Zuid-Kennemerland National Park, Velserbeek Estate, or to the beaches of Bloemendaal and IJmuiden.
Accessibility is also excellent. Driehuis station has a direct train connection to Haarlem, Amsterdam, and Alkmaar. By car you reach the A9 within minutes, and by bike you can be in Haarlem or the dunes within fifteen minutes.
In Driehuis, you live wonderfully: peaceful, green, with city, nature, and beach always close by.
Good to know:
- Technically inspected property, report available
- Living area: approx. 134 m² (NEN measurement report)
- Built around 1955 on 472 m² of freehold land with a solid foundation
- Heating and hot water via Vaillant central heating boiler (2021)
- Energy label: E
- WOZ value as of Jan 1, 2024: €766.000
- Delivery by mutual agreement
