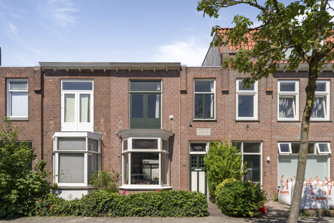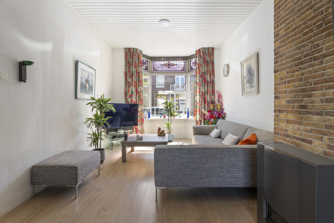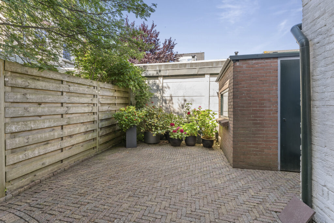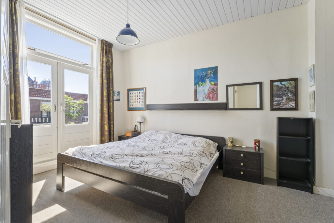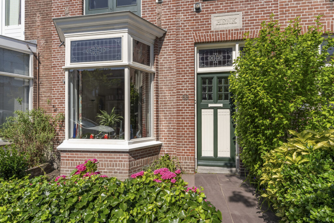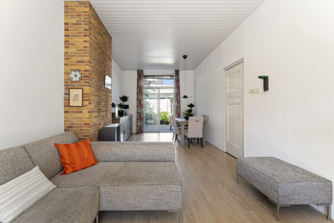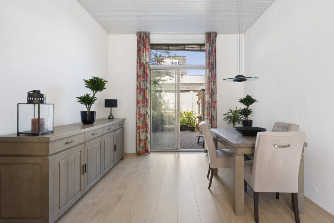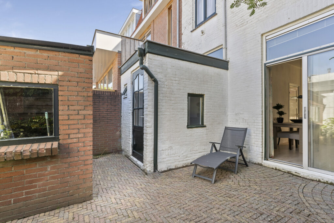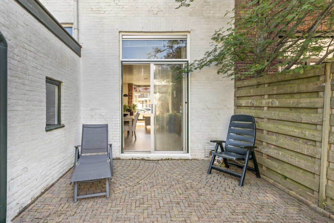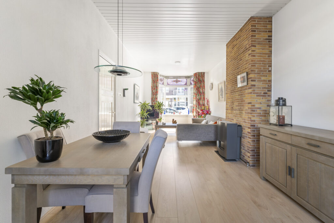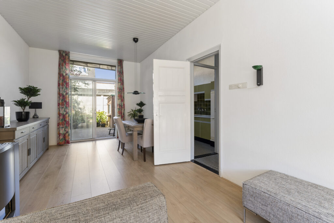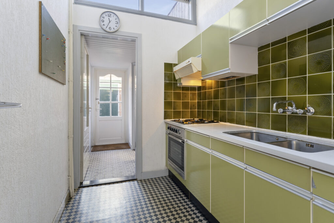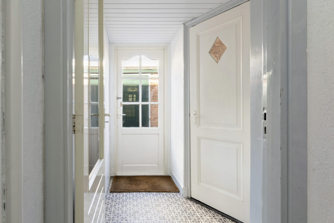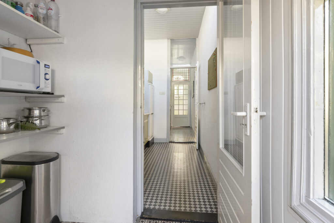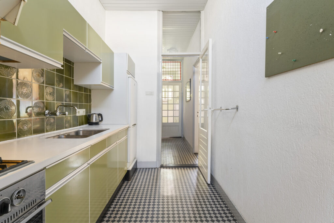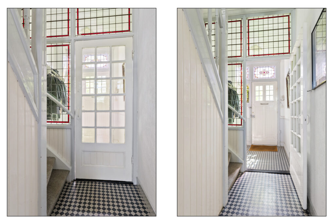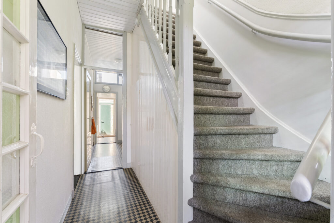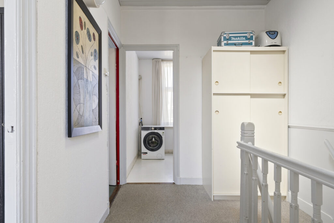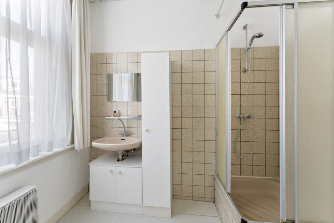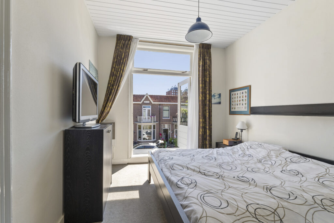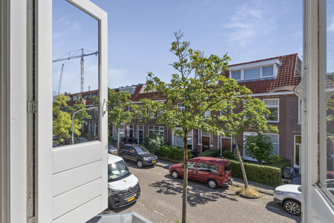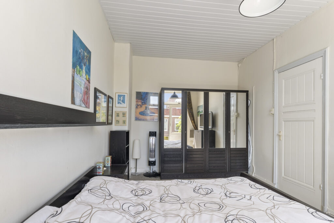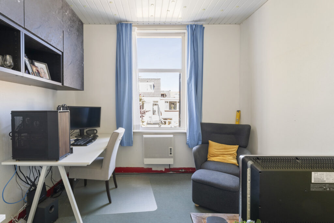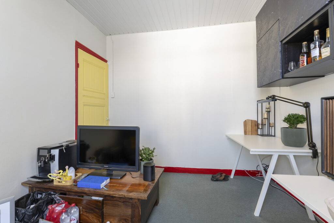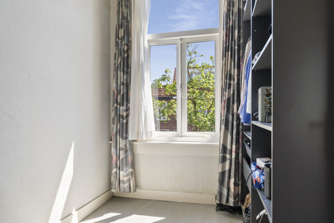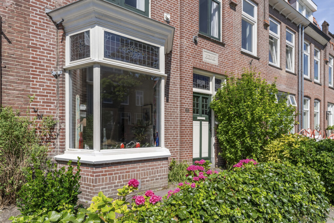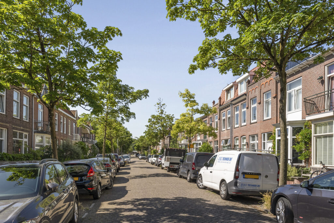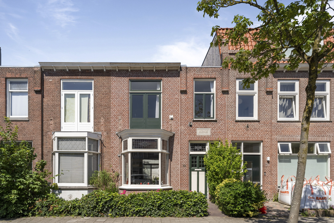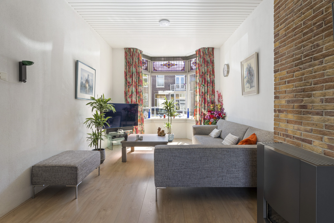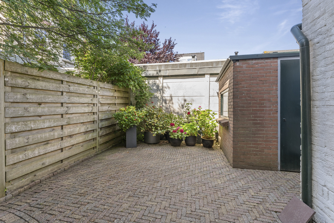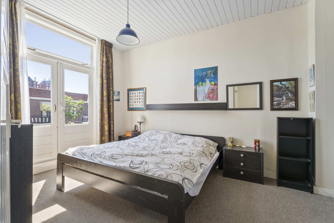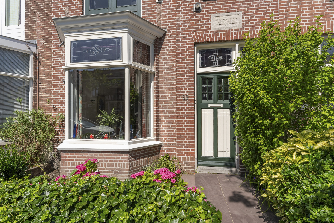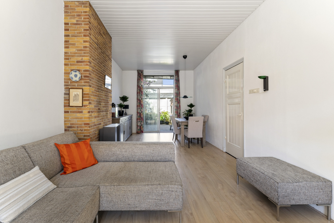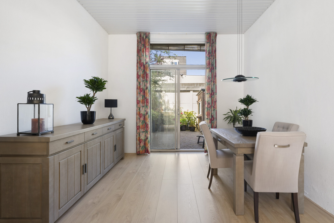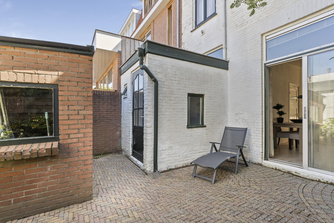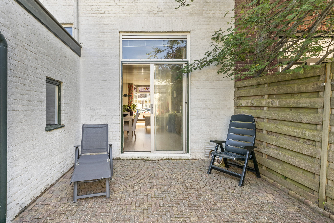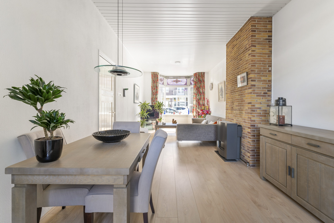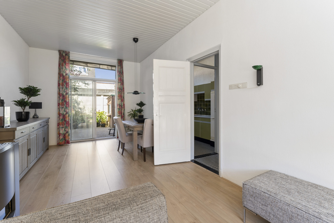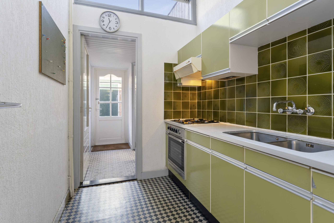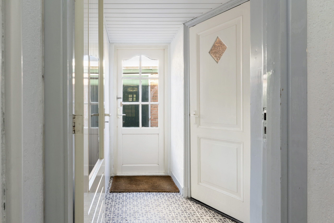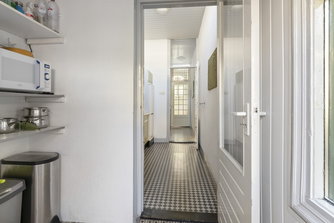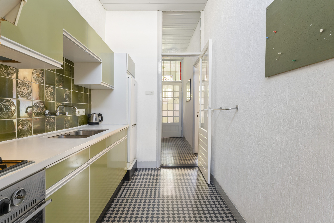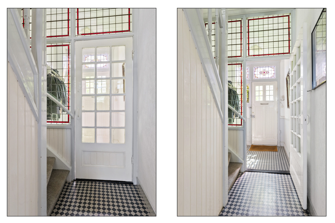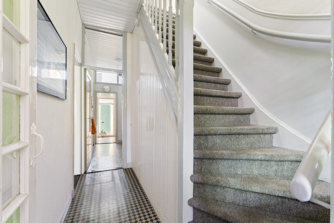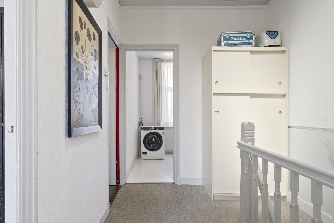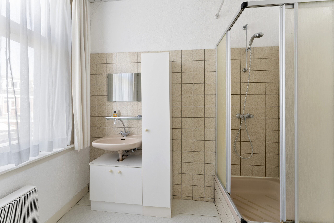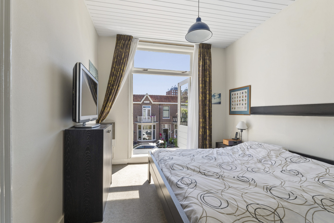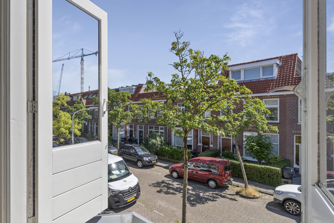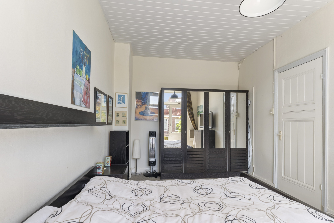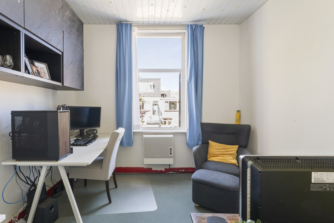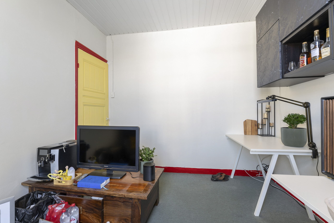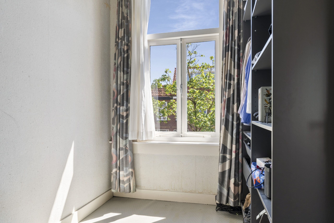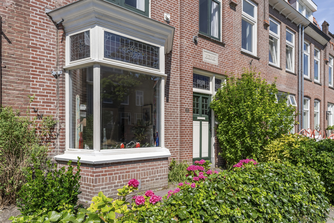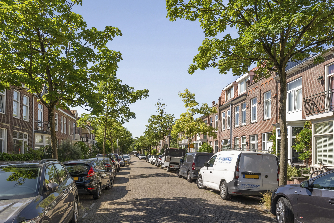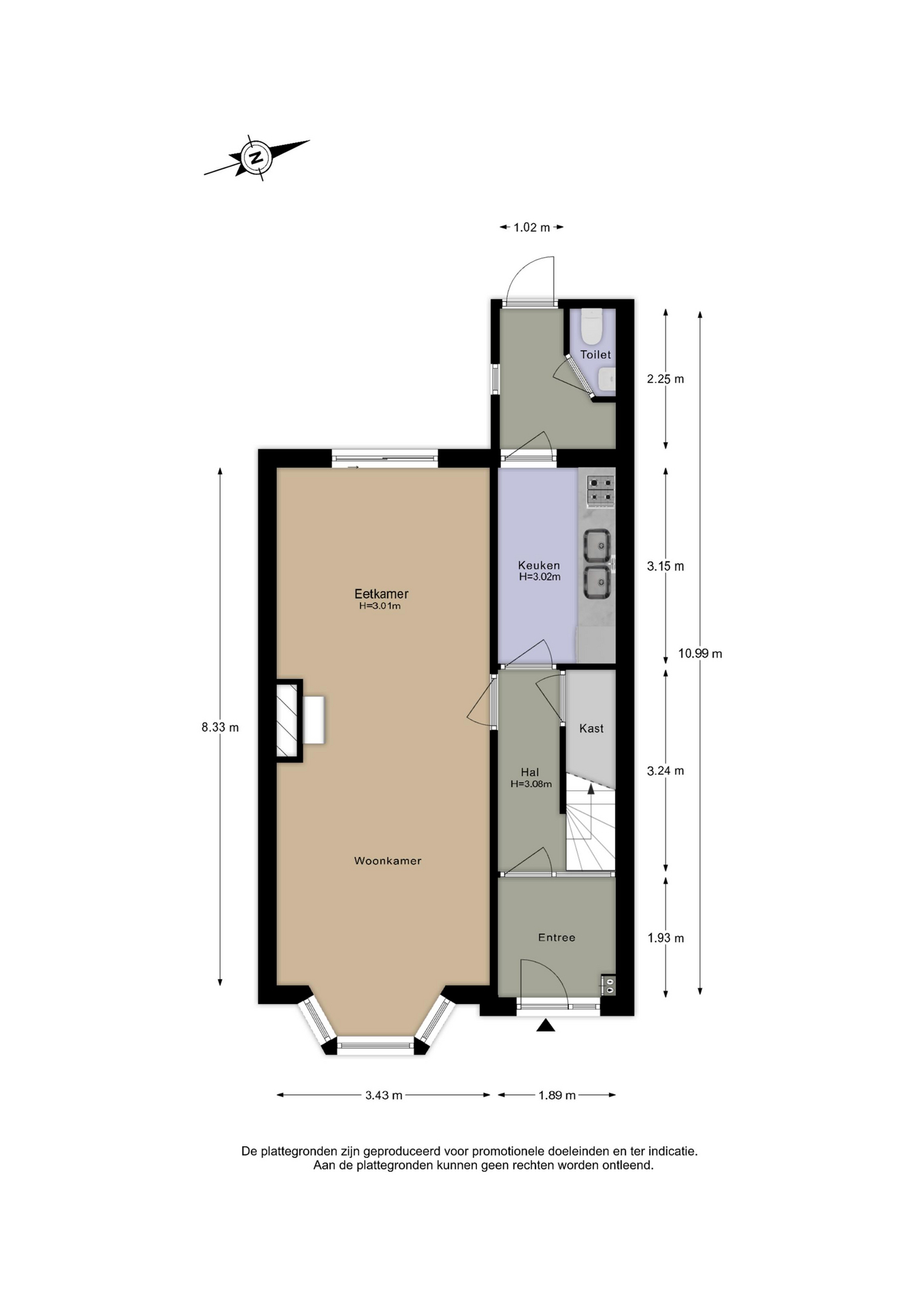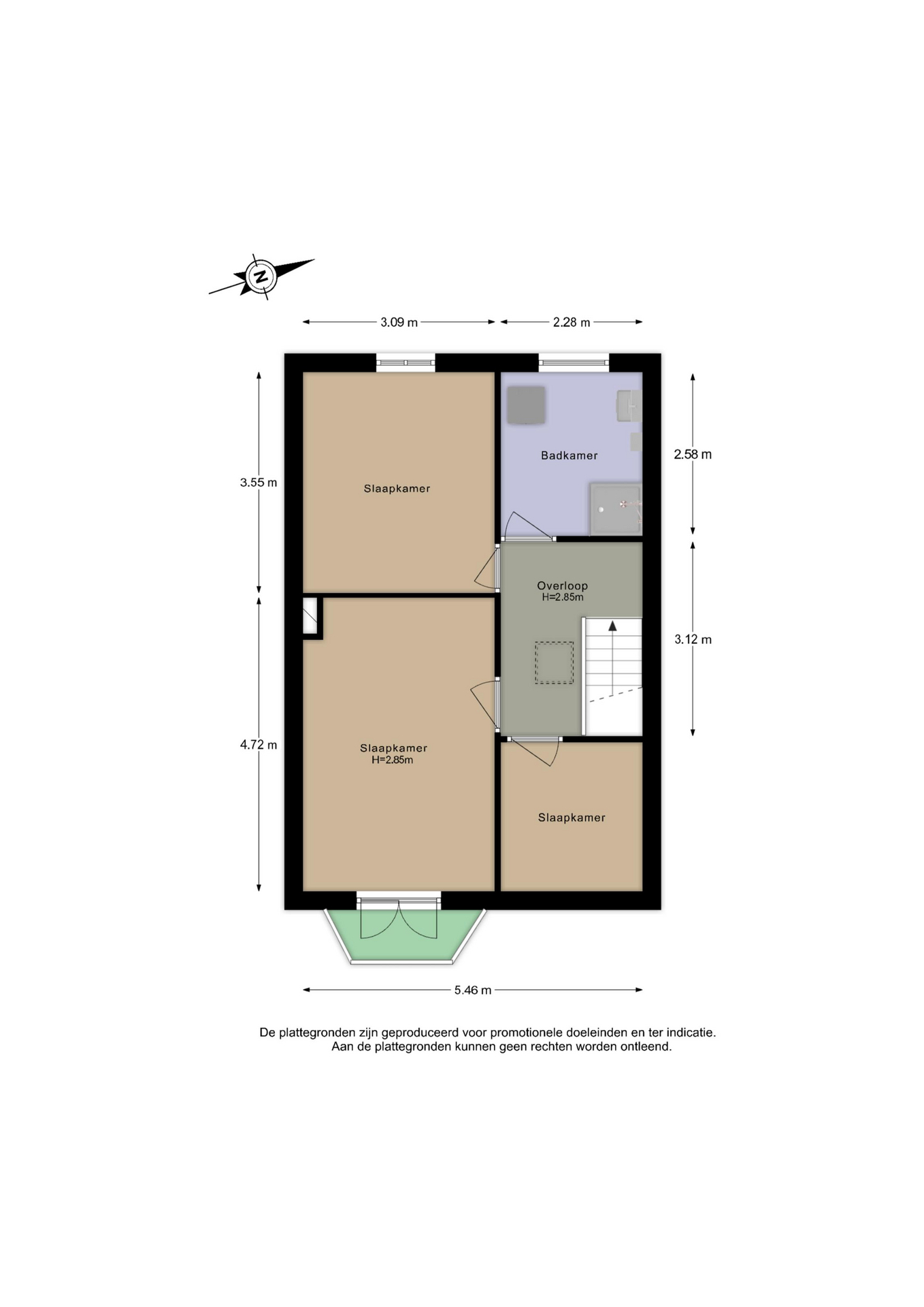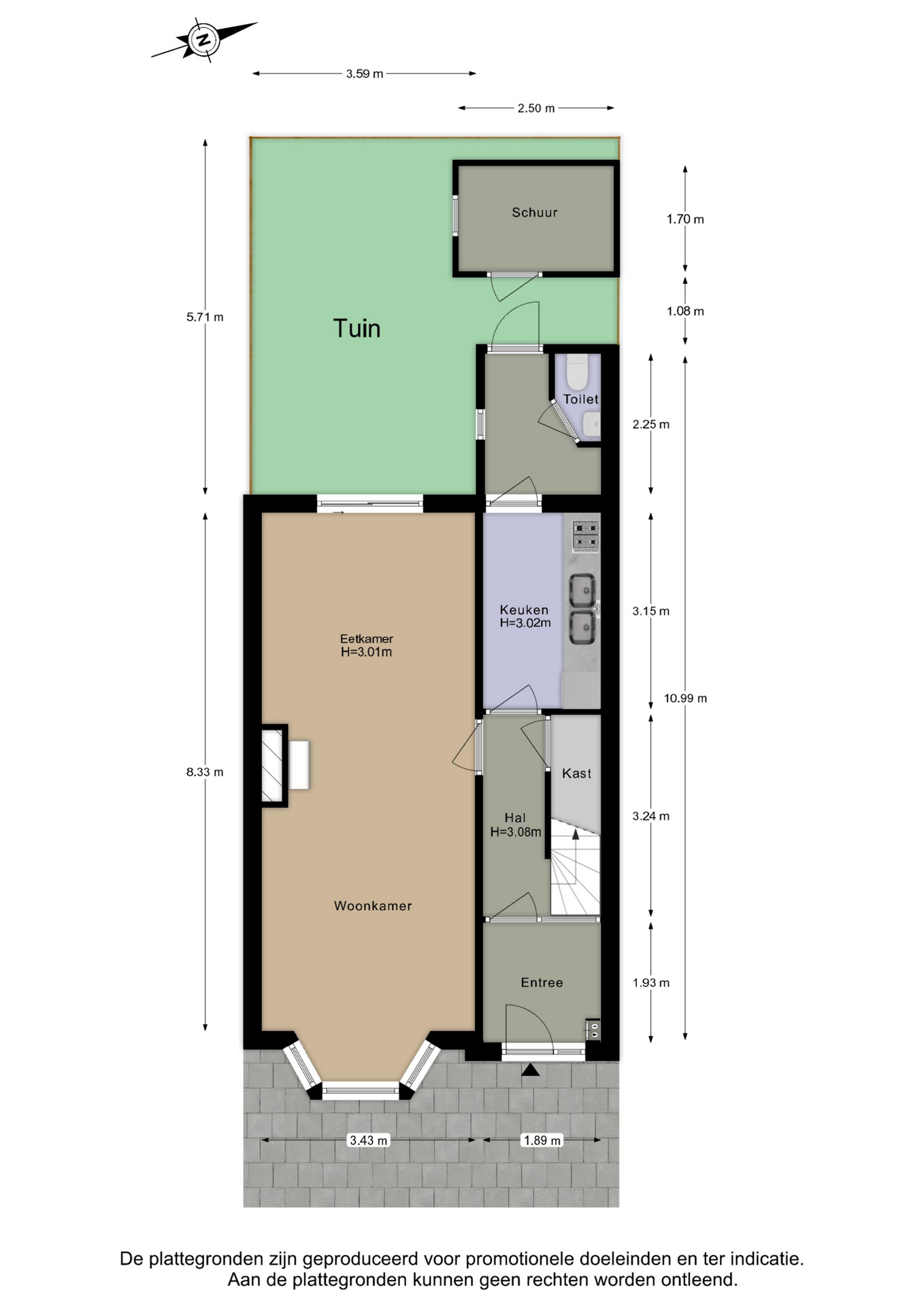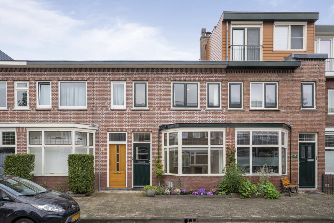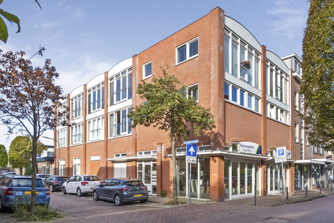
Gedempte Schalk Burgergracht 69
2021 AK Haarlem
Sold
Description
This charming terraced house is located in the popular Transvaalbuurt and can be modernised to your own taste and preferences, ensuring many years of enjoyable living. Characteristic features from the early 20th century, such as the bay window, stained-glass windows, high ceilings and panelled doors, give the house a pleasant, authentic character.
On the ground floor, there is a bright living room and a separate kitchen. Both the living room and the utility room provide access to the sunny, west-facing garden, a lovely place to enjoy the afternoon and evening sun. There is also a spacious shed, ideal for extra storage space.
The first floor has a large and a smaller bedroom at the front and a spacious bedroom at the rear of the house. The bathroom is also located on this floor. Do you need extra space? By adding an extension, it is possible to create additional bedrooms.
In short, a lovely house with plenty of potential in a popular location with many strong points:
• Authentic details such as the bay window, high ceilings and panel doors
• Extension possible (subject to planning permission)
• The opportunity to create your own dream home
• 2 good-sized bedrooms and 1 smaller room on the first floor
• Sunny west-facing back garden with detached stone shed
• Cosy, child-friendly living environment with all necessary facilities within walking distance
• Centrally located near major roads and approx. 10 minutes by bike to Haarlem railway station and the city centre
Layout, dimensions and design in 3D!
Experience this house virtually now, in 3D. Walk through the house, look from a distance or zoom in. Our virtual tour, the -360 degree- photos, the video and the floor plans show you a complete impression of the layout, dimensions and design.
Surroundings
Here you will live in an excellent and very central location, close to the station. There are many shops in the neighbourhood, such as Cronjé shopping street (with many nice specialty shops, various restaurants and a large AH supermarket) or Spaarneboog shopping centre (with Vomar, Action and a sports centre).
In addition, there is a good selection of schools, childcare facilities and a neighbourhood playground, all within walking distance. The train and bus station, the charming old town centre, the Stadskweektuinen, the Spaarne and the monumental Ripperdakazerne are all within walking distance. The dunes, the beach and the sea are less than half an hour away by bike, and if you prefer to travel by car, the main roads are just a few minutes' drive away. In short, a wonderful neighbourhood to live in.
Good to know:
- Architecturally inspected house, report available for inspection
- Living area: approx. 98 m2 (NEN measurement report)
- Year of construction approx. 1910
- Energy label: G
- Gas heater and hot water via geyser
- Delivery in consultation, choice of notary by buyer
