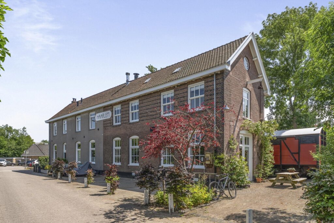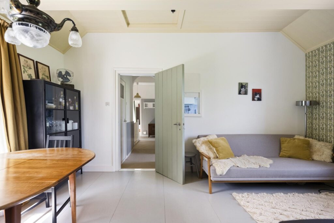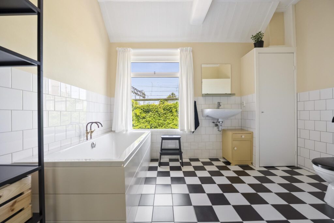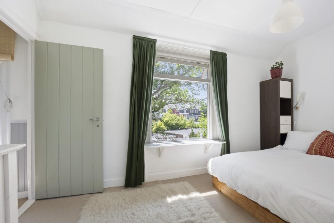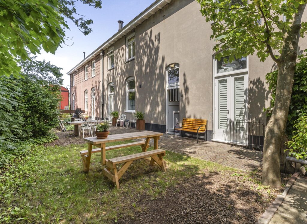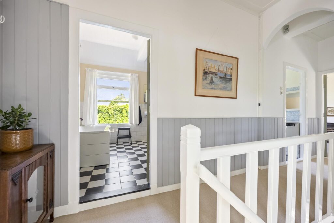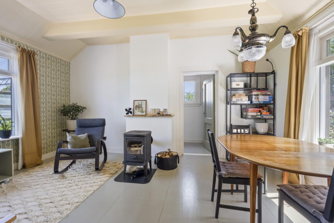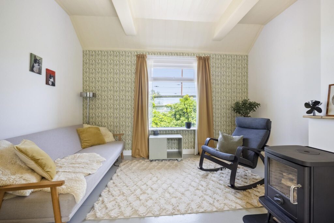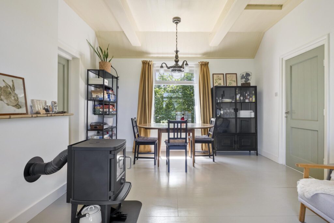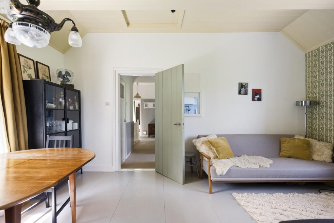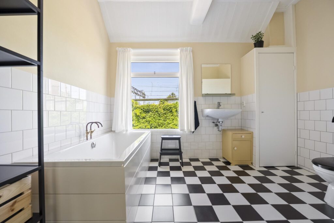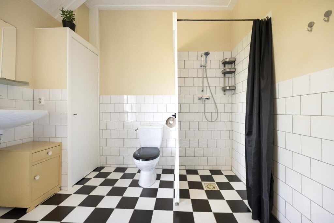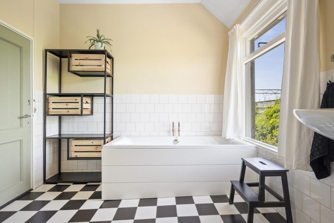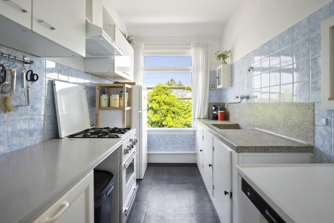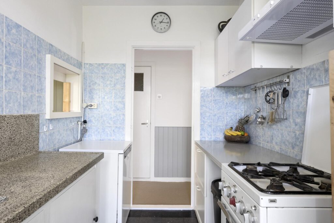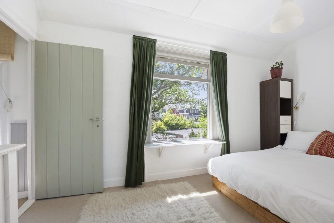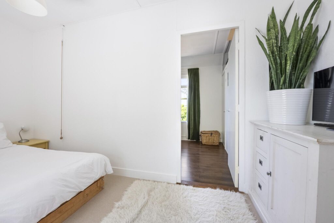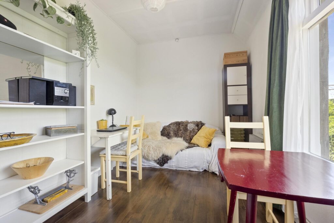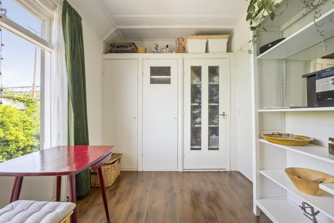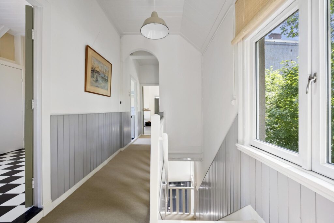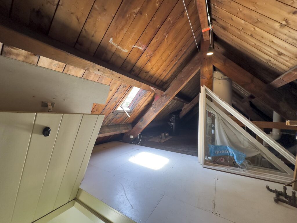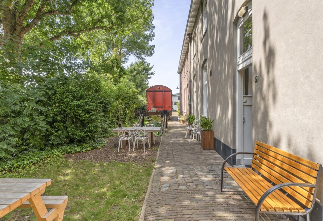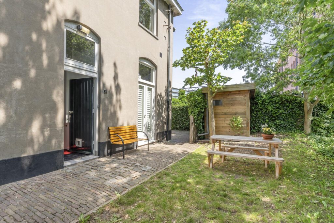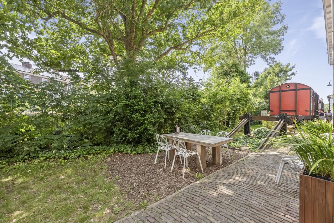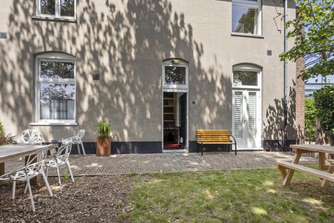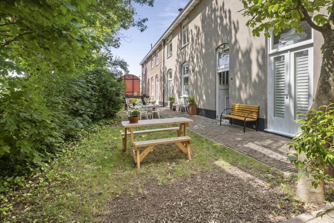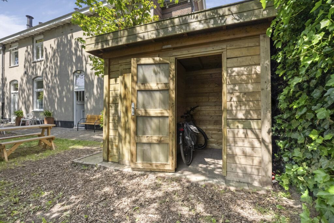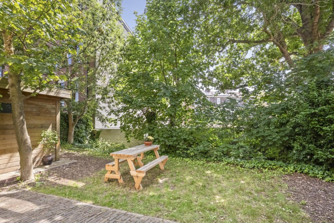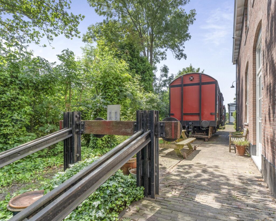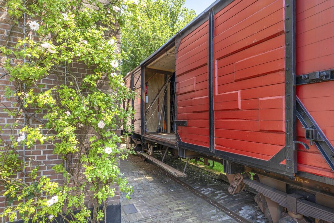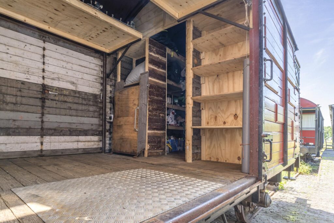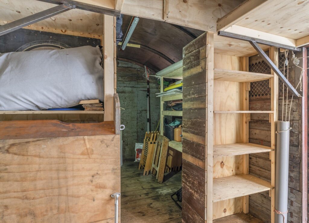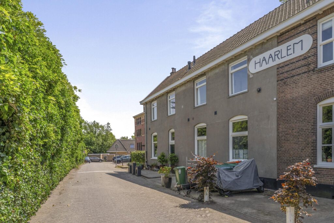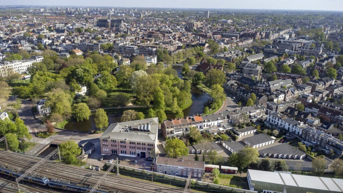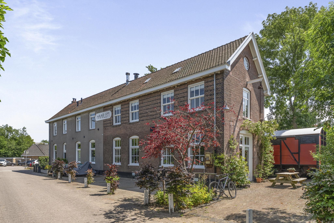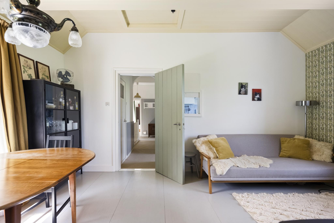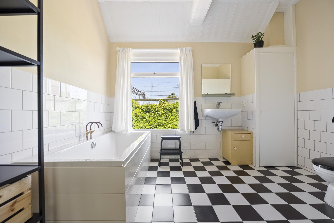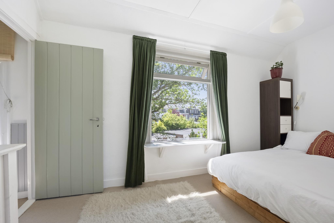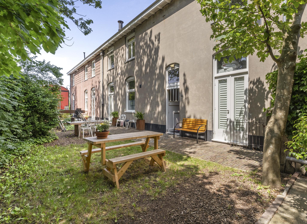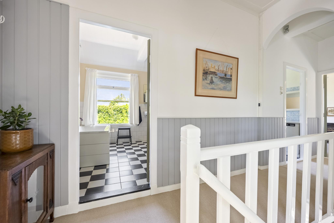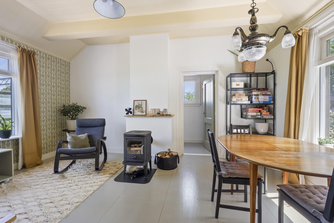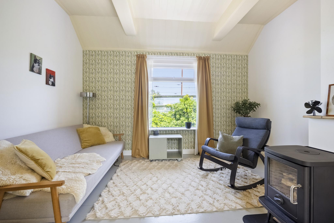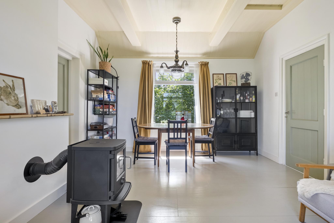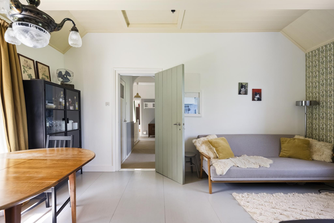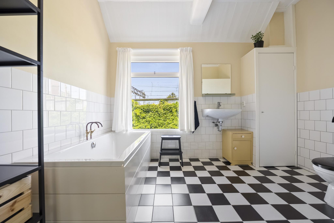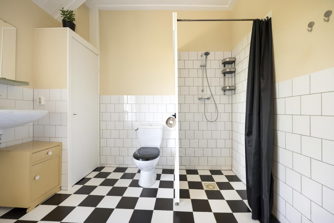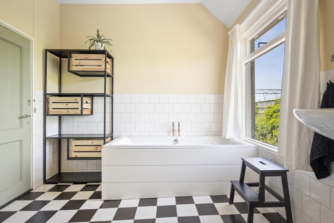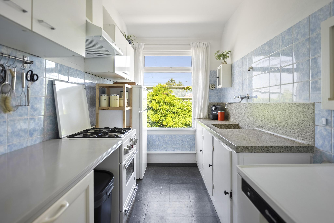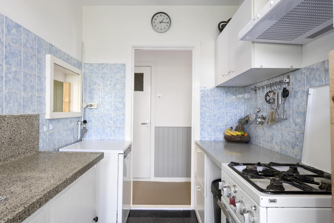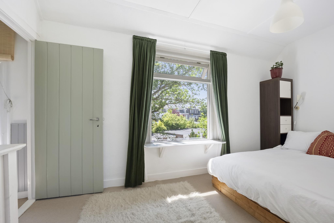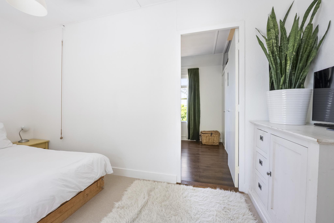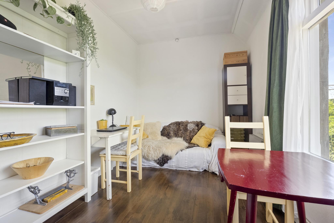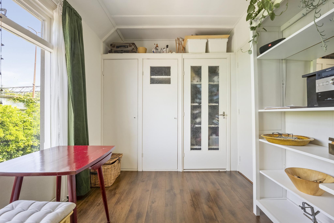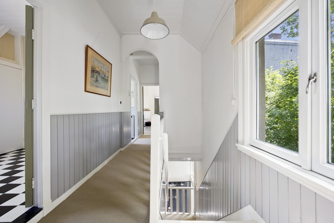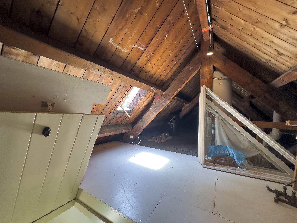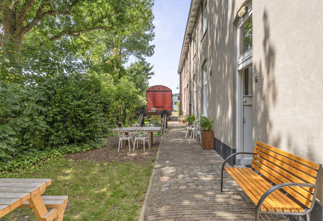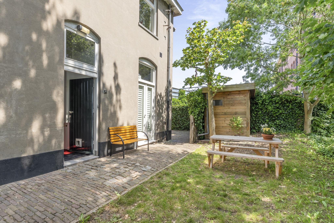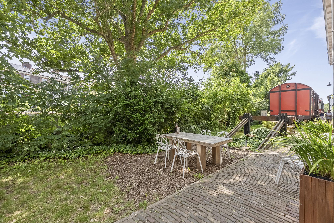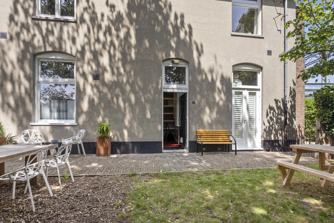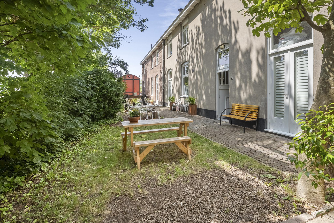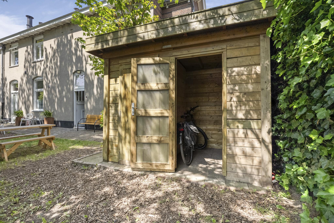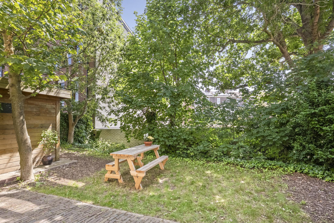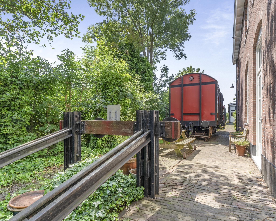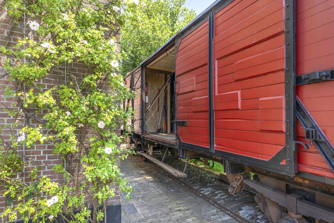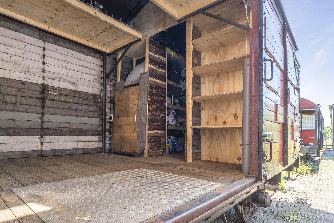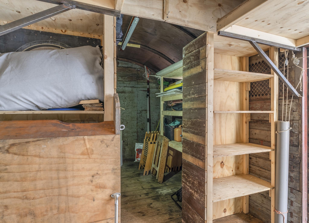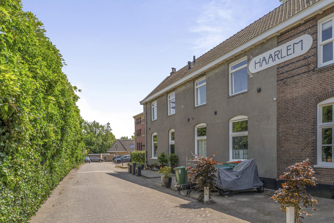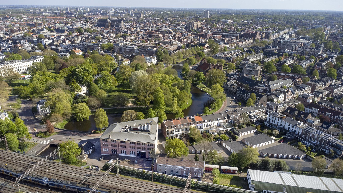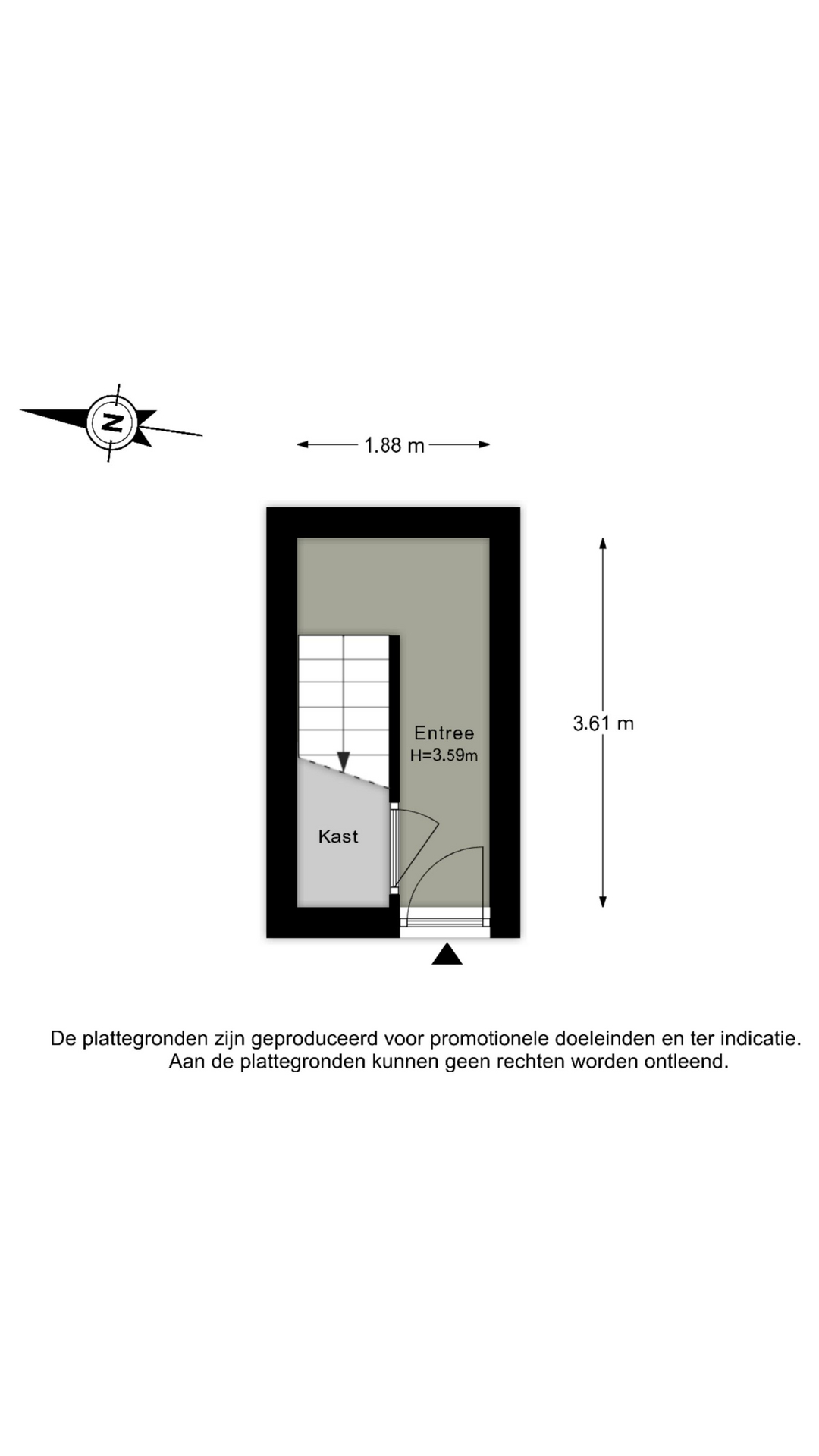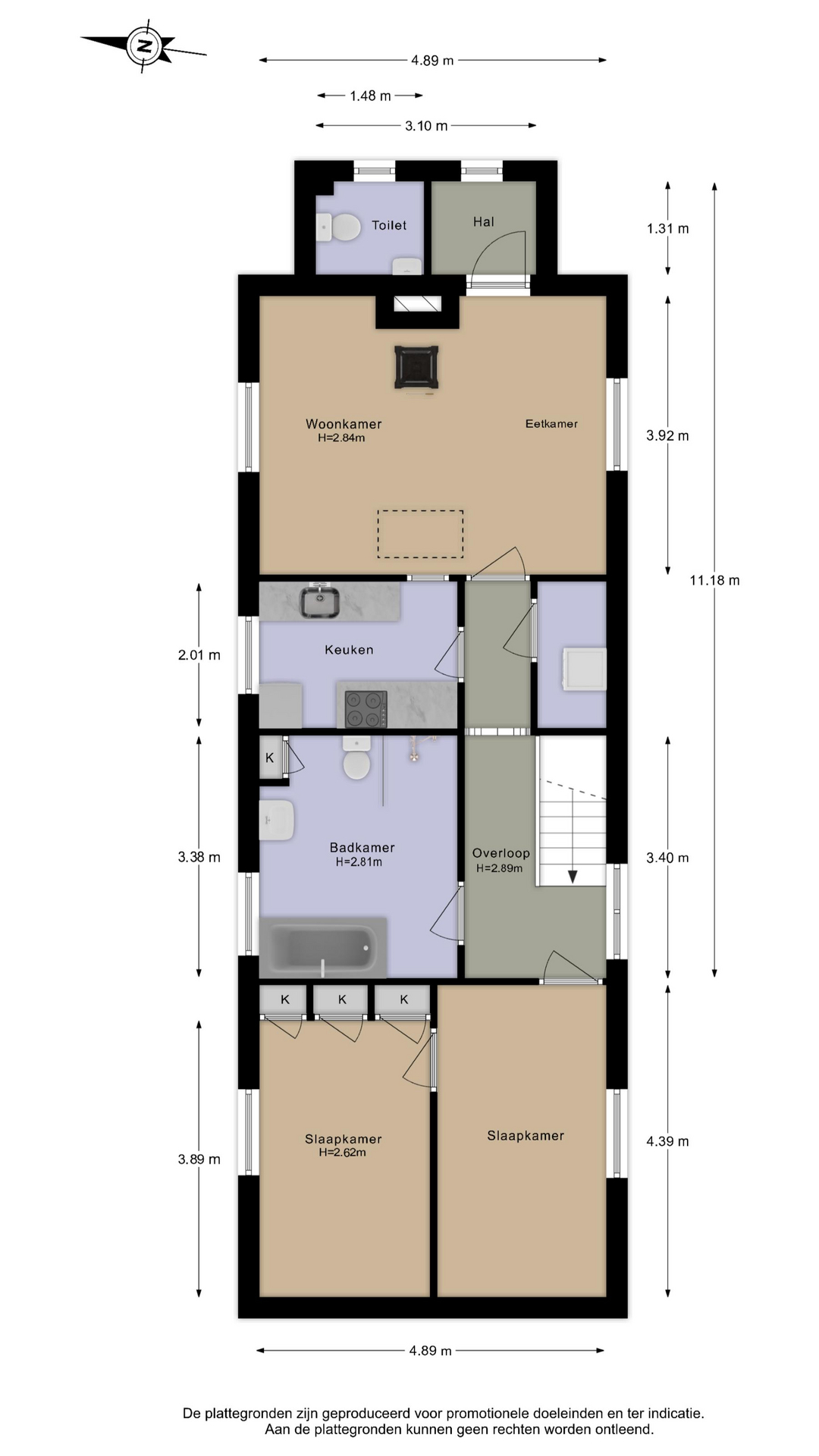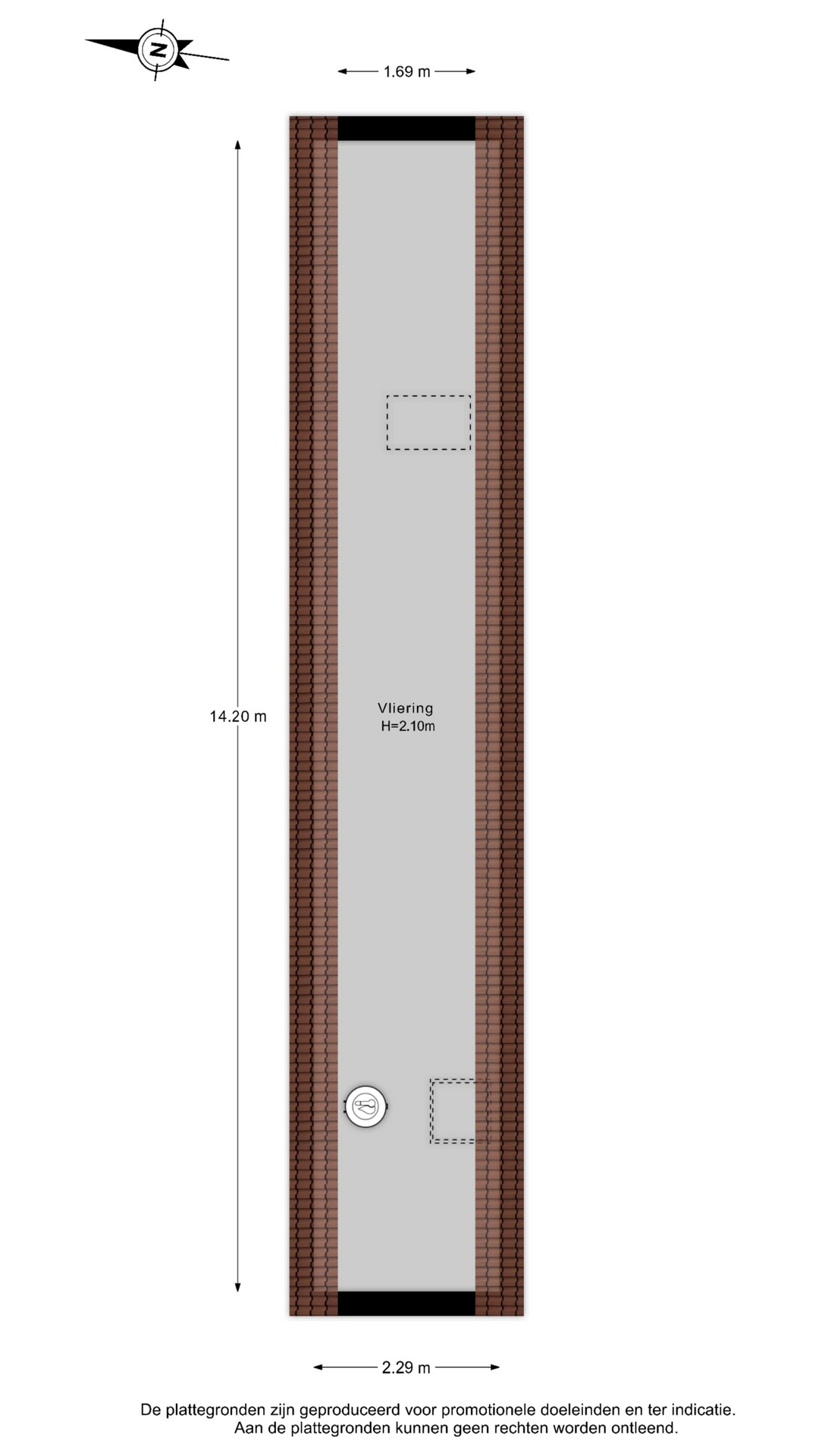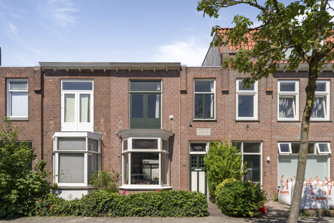
Kinderhuissingel 2B
2013 AS Haarlem
Sold
Description
Welcome to this unique location in Haarlem, Kinderhuissingel 2 B, in an old railway forge. A characteristic upper house full of charm and light, where you will enjoy coming home every day. As soon as you enter, you immediately feel the atmosphere - warm, cozy and inviting. In the cozy living room, the original colors and details give character to the space. The wood stove provides extra atmosphere and warmth on colder days, while the light falls generously and gives the whole an open, light appearance.
Entering the kitchen, you immediately notice the beautiful granite worktop and the original kitchen cabinets, a rare detail that connects the past with the present. Further on you will find the two bedrooms, ideal for a home office or a hobby room. The bathroom is surprisingly spacious and luxurious: a bath to relax in, a walk-in shower for a fresh start to your day, a sink and even a connection for underfloor heating.
You will not have any storage problems, because at the top of the ridge you will find a gigantic storage space that extends over the entire length of the apartment. And the separate toilet is also spacious – something you don’t see everywhere.
The location is great: on the edge of the bustling centre of Haarlem, but in a street where you only seek out the city noise when you feel like it. And parking? No worries – a parking space is included, with even the possibility of a second one.
This upstairs apartment is really special. You rarely find a place like this.
Here is everything in a row again:
• Unique location, in the old forge of the railways
• Very nice and light upstairs apartment
• Cosy living room with wood stove
• Kitchen with beautiful granite worktop and original cabinets
• Two bedrooms
• Large bathroom with bath, walk-in shower, toilet, sink and connection for underfloor heating
• Gigantic storage space in the ridge and over the entire size of the apartment
• Spacious toilet and nice washing space
• Top location, on the edge of the centre
• Including parking space and possibility of 2nd parking space
Layout, dimensions and home in 3D!
Experience this home now virtually, in 3D. Walk through the home, look from a distance or zoom in. Our virtual tour, the -360 degree photos, the video and the floor plans give you a complete picture of the layout, dimensions and design.
Live wonderfully in the Garenkokerskwartier
On the edge of the city centre, cross the bridge and you are in the middle of the renovated Raaks area with a supermarket (AH), shops, restaurants, the Jopenkerk and the cinema with its many halls. That is also where the centre of Haarlem begins, with a variety of beautiful shops, excellent restaurants, bars and squares with terraces. On foot or by bike you can reach the NS station within a few minutes and with a bit of pedalling (20 minutes) you are already in the dunes or standing with your feet on the beach.
Prefer to drive? You can park in front of the door (permit system) and within a few minutes by car you can reach the main arterial roads Randweg and A9. Various bus connections and stops are almost literally around the corner. In short, a wonderful neighborhood to live quietly and yet right on the edge of the beautiful old city center.
Surroundings location location (copy page from neighborhood info)
Good to know:
- Building approved home, report available for inspection
- Living area: approx. 74.4m2 (NEN measurement report)
- Built around 1890 as a forge of the first railway line in the Netherlands, Amsterdam - Haarlem
- Active VvE, the monthly service costs are 166 euros + 13.50 euros (advance water costs)
- Heating via a wood stove in the living room and gas heater in the bedroom. Hot water via an electric boiler
- The apartment was originally built as a service residence in the early 1950s.
- Municipal monument
- WOZ value as of January 1, 2024: 380.000,- (purchase protection applies)
- Delivery by mutual agreement
