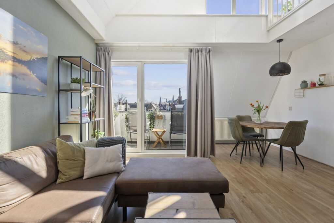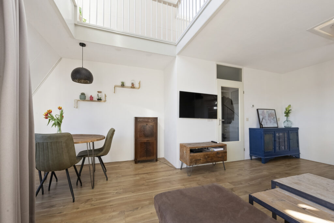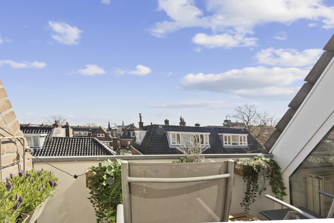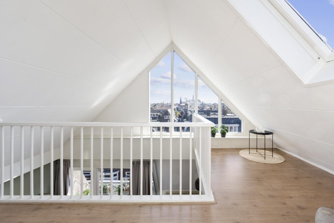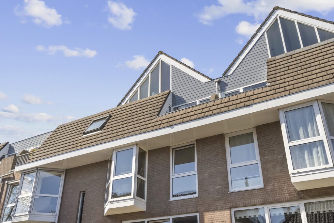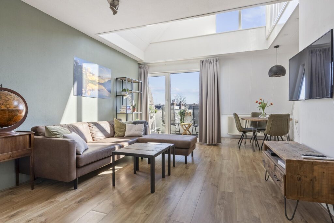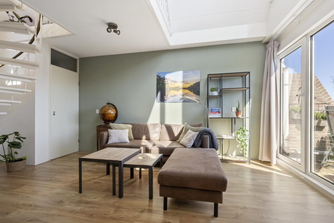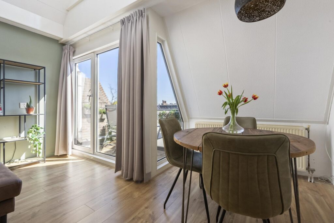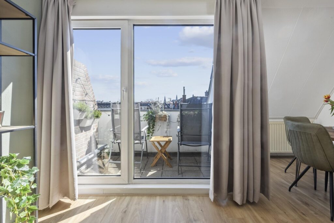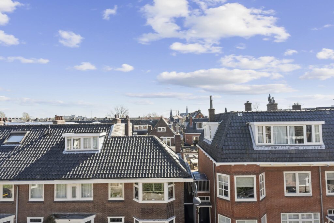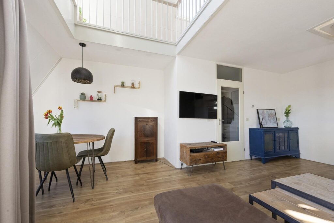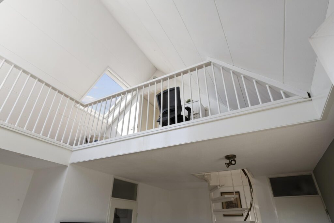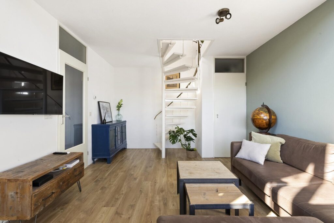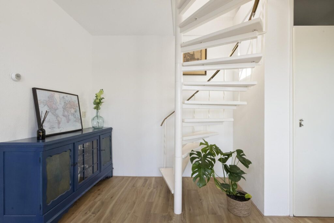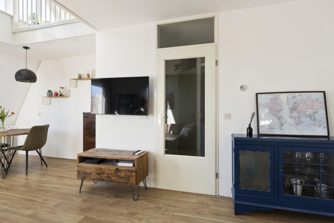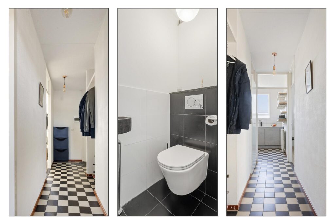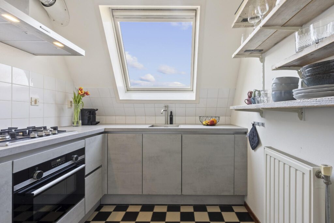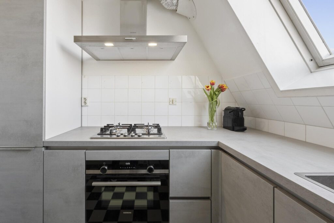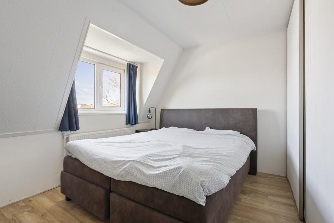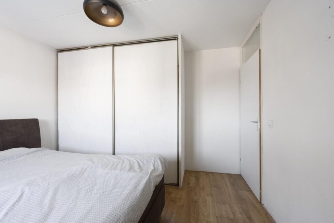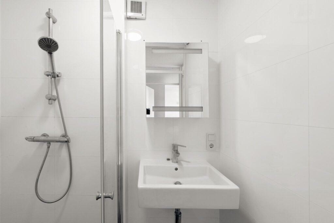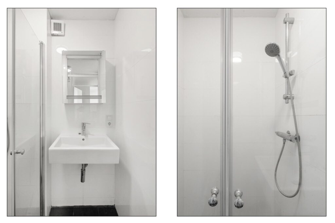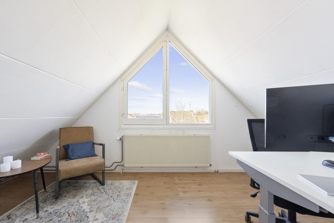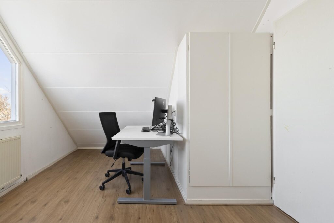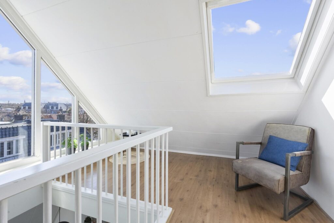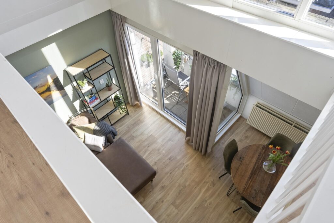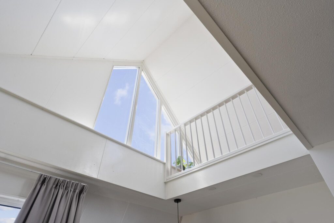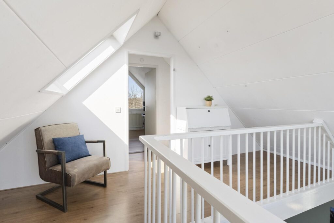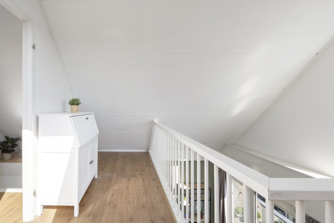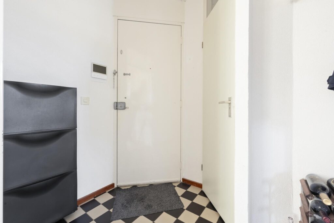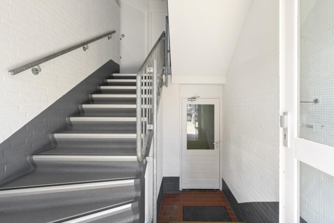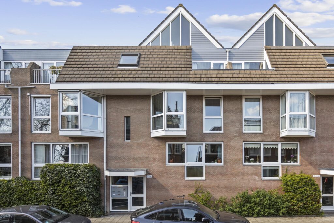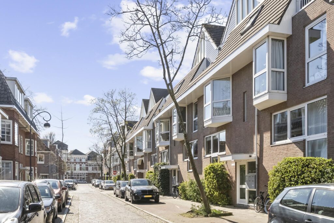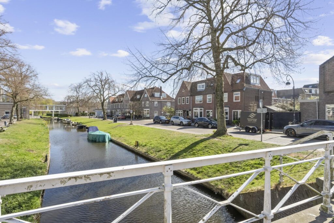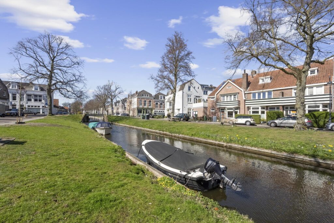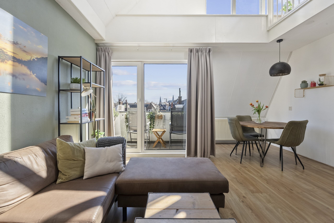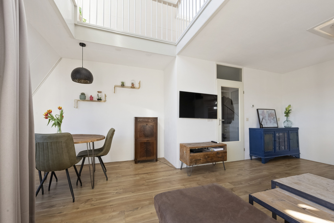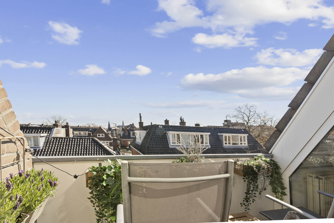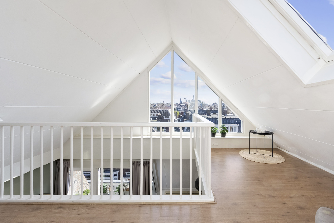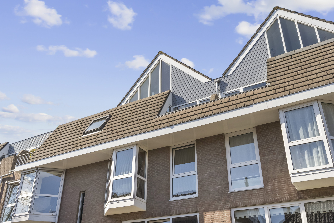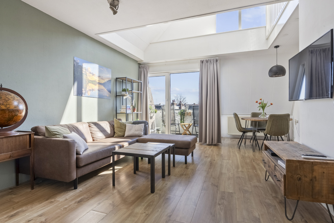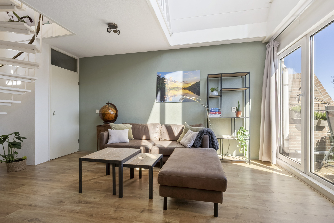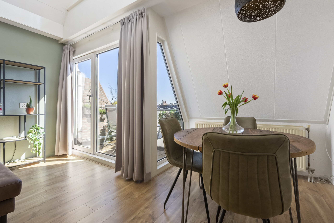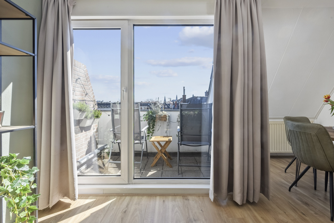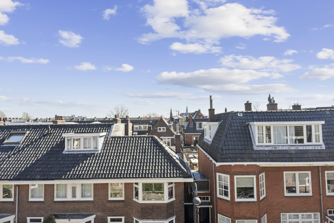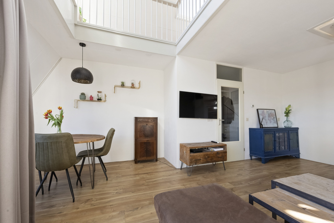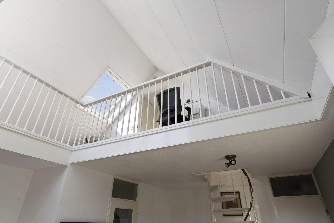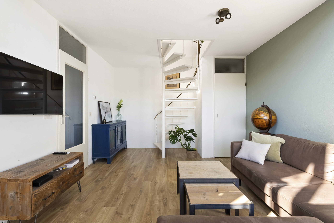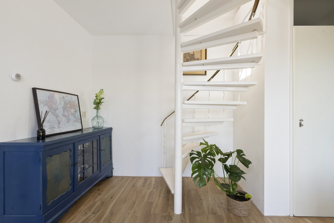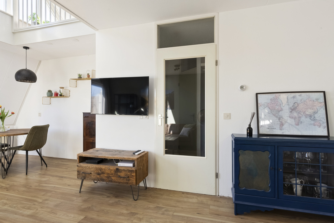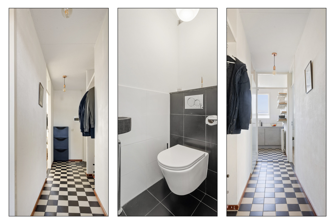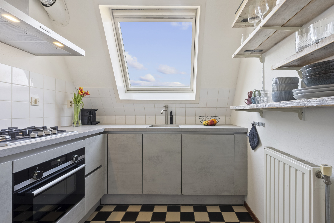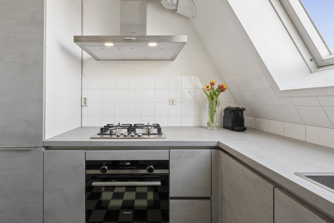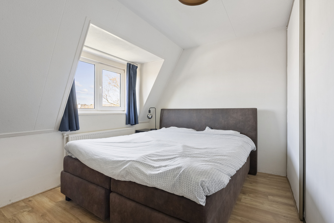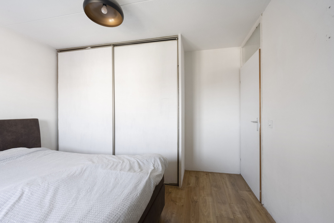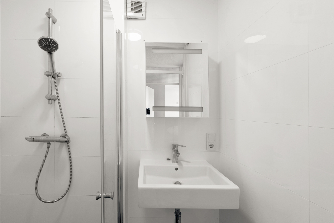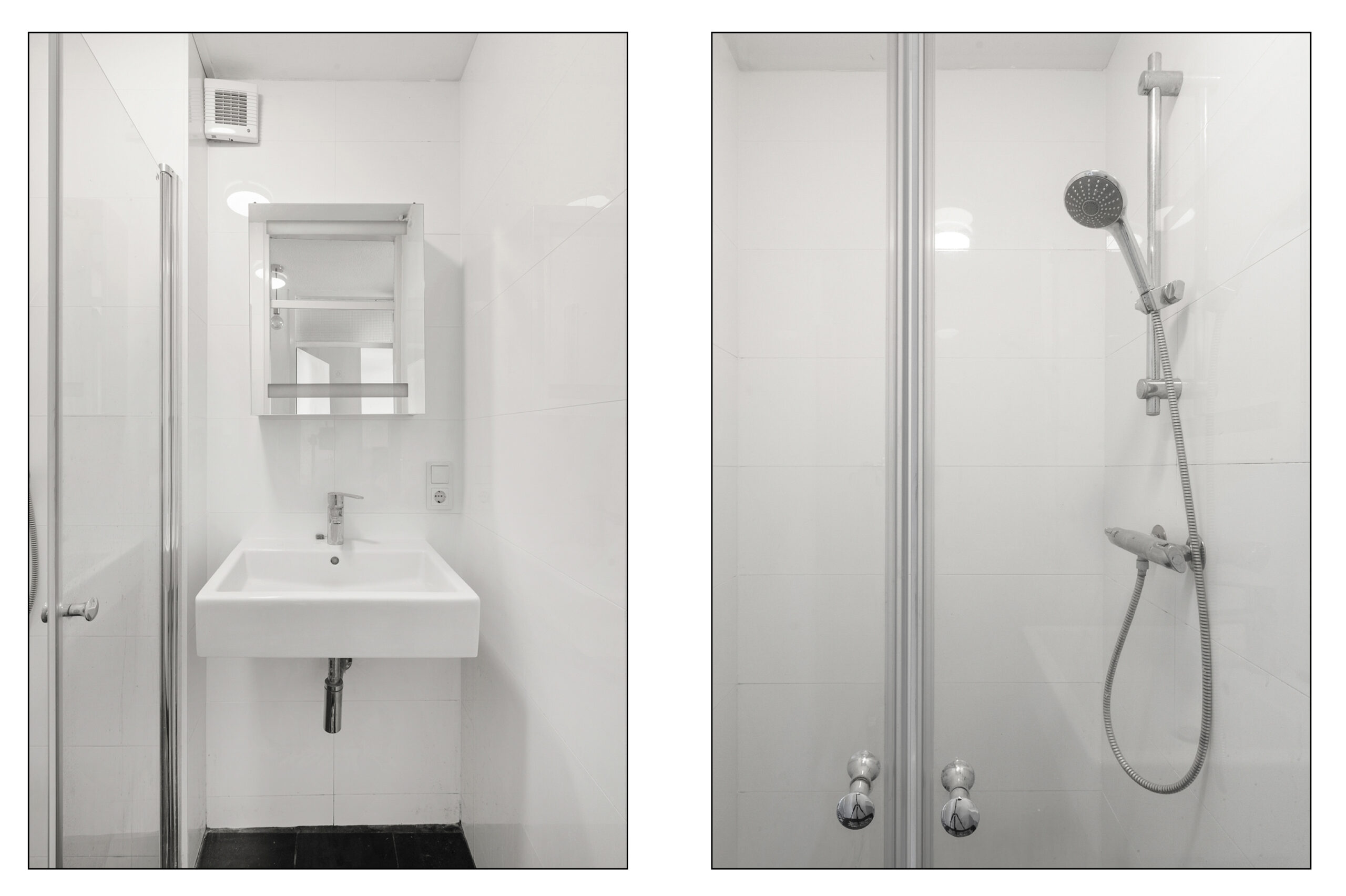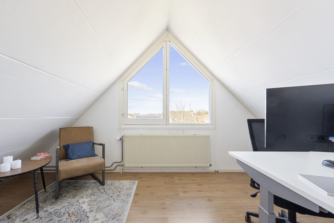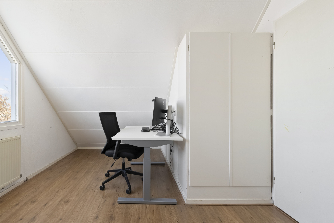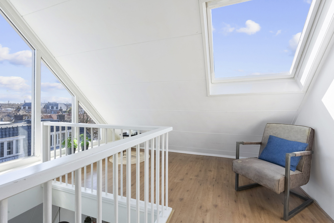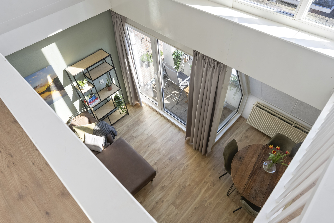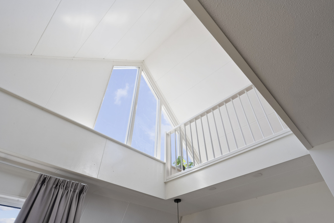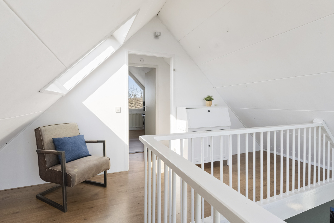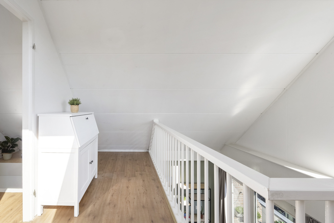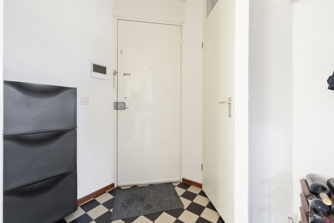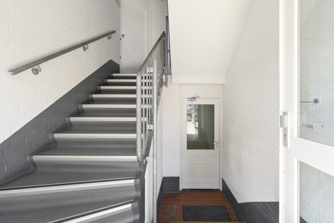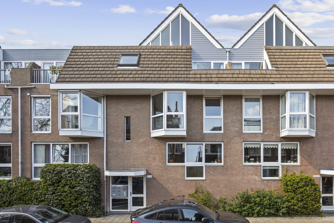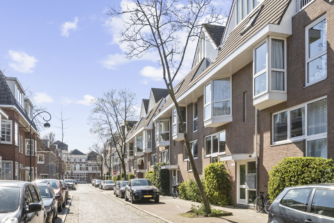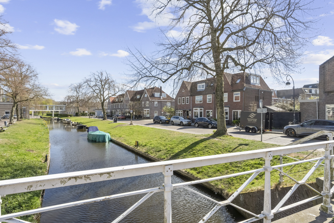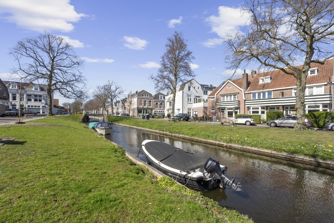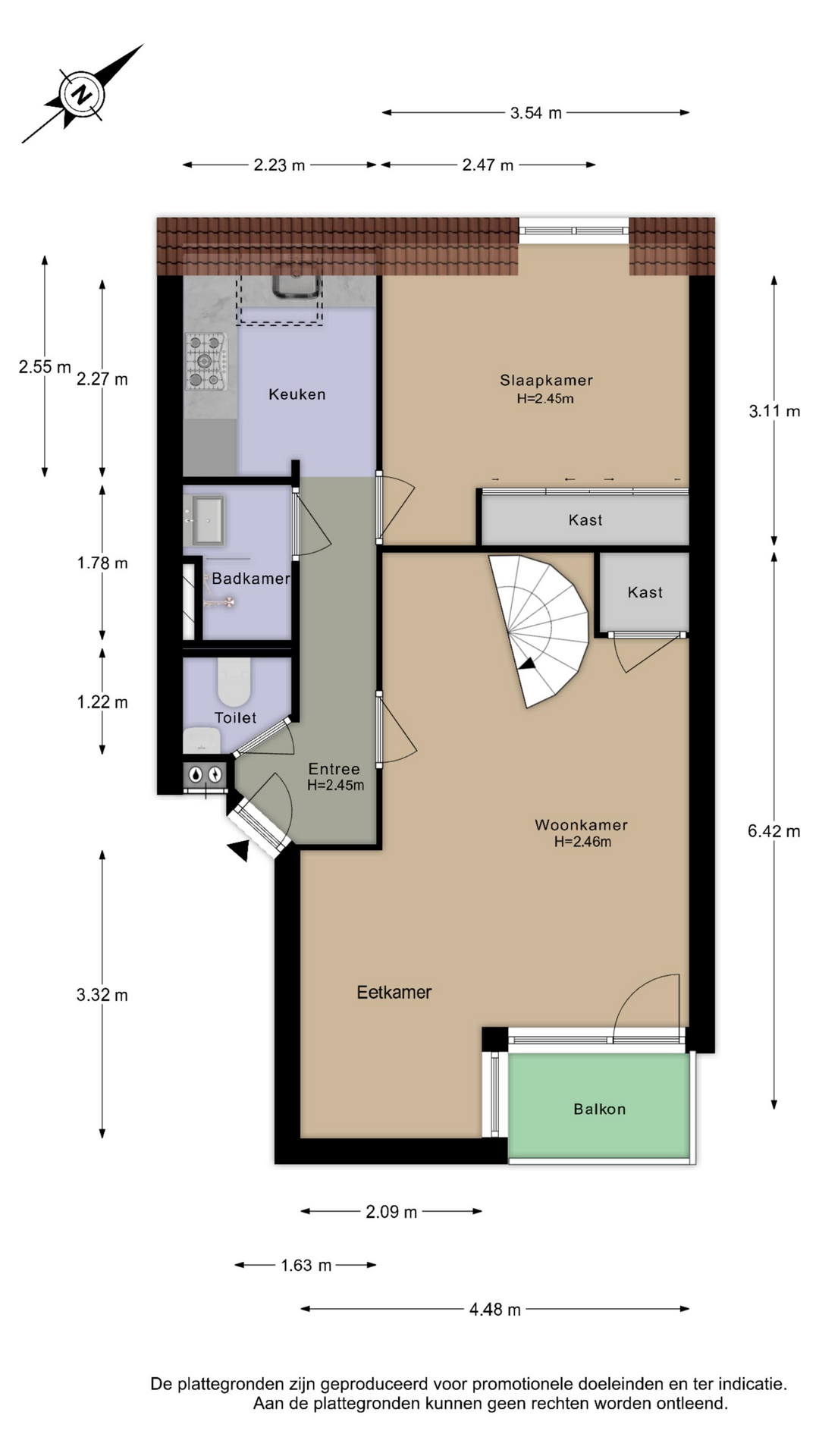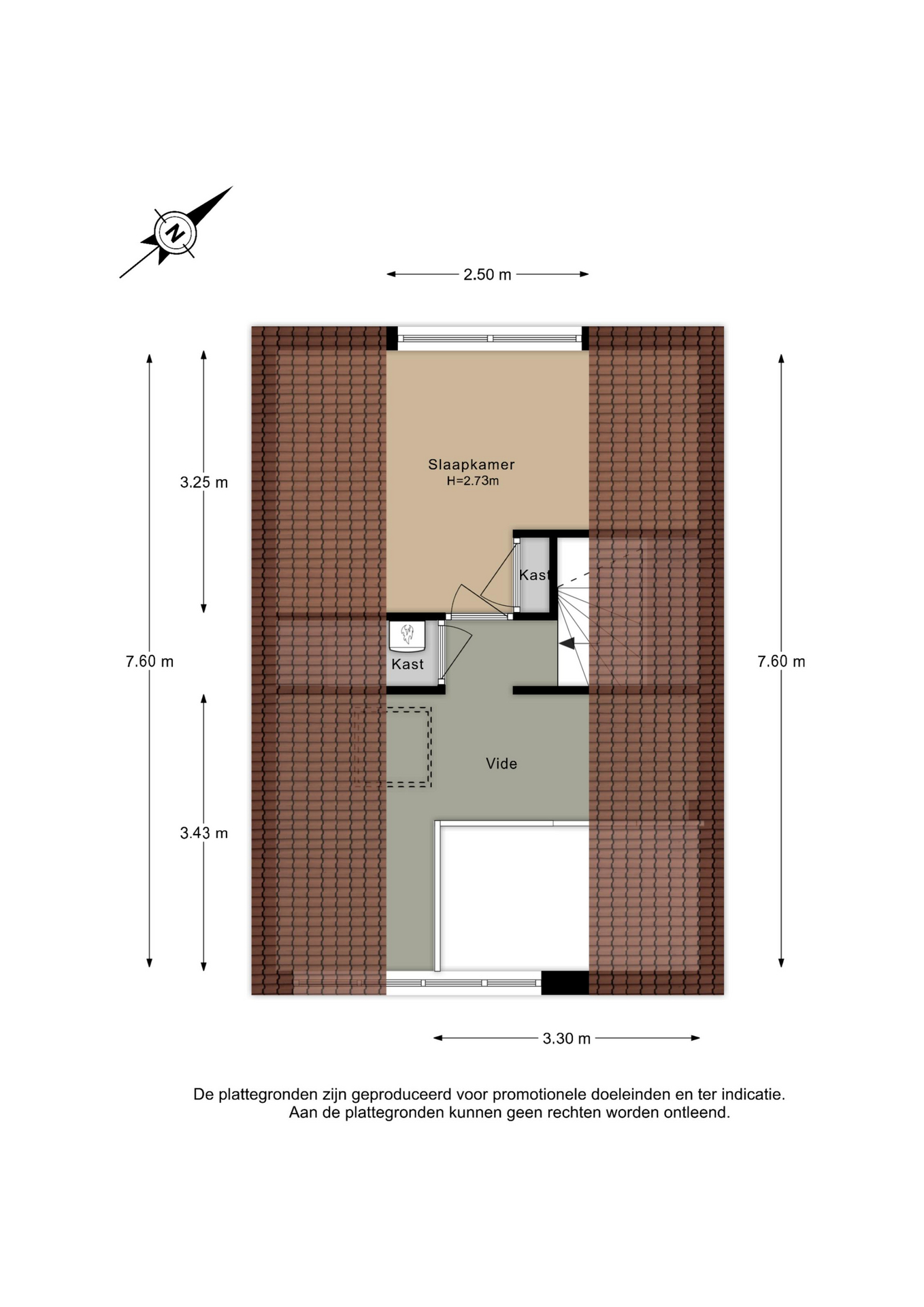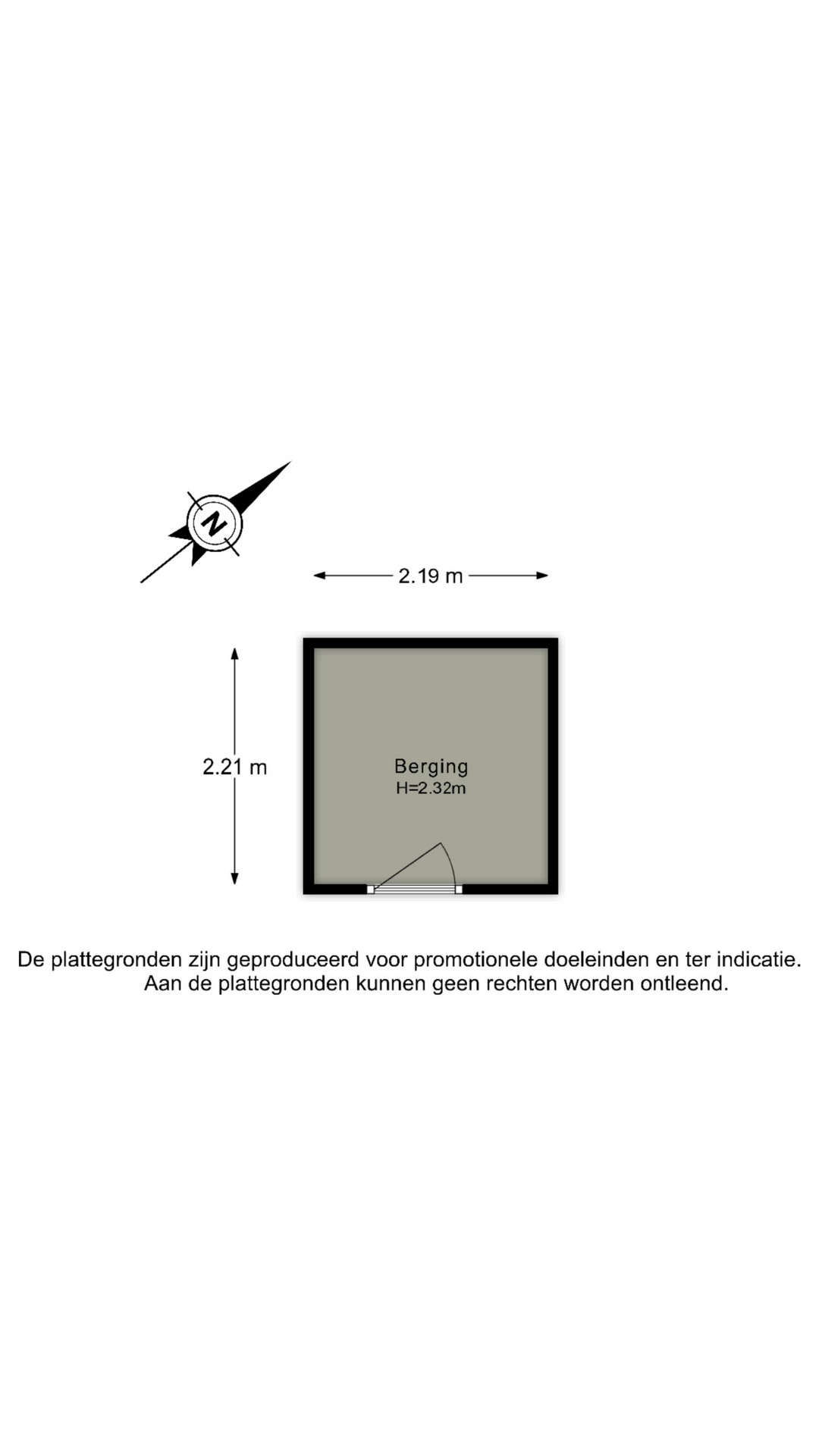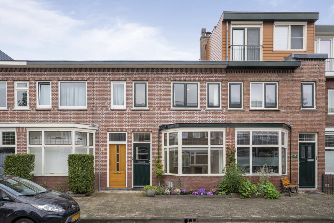
Prévinairestraat 40
2013 BX Haarlem
Sold
Description
Welkom aan de Prévinairestraat 40, een ruim en licht appartement met het bruisende stadsleven om de hoek. Met een woonoppervlakte van 69m2 en een vloeroppervlakte van 103m2 valt direct de ruimte op. De prachtige lichtinval door de vide en het hoge plafond maken deze woning bijzonder en heerlijk om in te wonen.
Vanuit je raam en het balkon heb je een mooi uitzicht. Vanuit de vide is dat nog mooier met een prachtig uitzicht op de iconische Sint Bavokerk. Via de glazen deur in de woonkamer kom je op dit balkon dat op het zonnige zuidoosten ligt. De keuken is netjes en vijf jaar oud, met alle inbouwapparatuur die je nodig hebt: een combi oven/magnetron, een 4-pits gaskookplaat, vaatwasser, koel-vriescombinatie en een afzuigkap.
Je beschikt verder over twee goede slaapkamers en de vide biedt extra ruimte, ideaal als thuiskantoor of creatieve werkplek. De badkamer is verzorgd en uitgerust met een inloopdouche, een wastafel en mechanische ventilatie.
Daarnaast zijn er ook nog twee andere handige ruimtes: op de begane grond heb je een eigen berging en op de bovenste verdieping is een handige kast waar je je wasmachine en droger kwijt kunt.
En de ligging? Die is perfect. Je woont in een rustige straat, maar binnen een paar minuten wandel je het levendige centrum van Haarlem in.
Kortom, een heerlijk appartement waar je je meteen thuis zult voelen met veel sterke punten:
• Ruime en lichte woonkamer
• Uitzicht op de Sint Bavokerk
• Nette keuken met diverse inbouwapparatuur
• Twee goede slaapkamers en een handige vide
• Verzorgde badkamer met inloopdouche, wastafel en mechanische ventilatie
• Berging op de begane grond en handige kast op de bovenste verdieping met wasmachine en droger
• Balkon op het zuidoosten
• Top locatie, in een rustige buurt maar op een steenworpafstand van het bruisende centrum
Indeling, afmetingen en woning in 3D!
Beleef deze woning nu alvast virtueel, in 3D. Loop door de woning heen, kijk van een afstand of zoom in. Onze virtuele tour, de -360 graden- foto’s, de video en de plattegronden geven je een compleet beeld van de indeling, afmetingen en het design.
Leef heerlijk in het Garenkokerskwartier
Aan de rand van hartje centrum, steek de brug over en je staat midden in het vernieuwde Raaksgebied met een supermarkt (AH), winkels, restaurants, de Jopenkerk en de bioscoop met z’n vele zalen. Daar begint ook gelijk het centrum van Haarlem, met een variatie aan prachtige winkels, uitstekende restaurants, barretjes en pleinen met terrassen. Lopend, of met de fiets bereik je al binnen enkele minuten het NS-station en met een beetje doortrappen (20 minuutjes) ben je al in de duinen of sta je met je voeten op het strand.
Liever met de auto? Parkeren kun je voor de deur (vergunningstelsel) en binnen enkele minuten autorijden bereik je de belangrijkste uitvalswegen Randweg en A9. Diverse busverbindingen en haltes zijn bijna letterlijk om de hoek. Kortom, een heerlijke buurt om rustig te wonen en toch direct aan de rand van de fraaie oude binnenstad.
Goed om te weten:
– Woonoppervlakte: ca. 69m2 (NEN- meetrapport) en een vloeroppervlakte van ca. 103m2
– Gebouwd rond 1983 op een fundering op beton palen
– Actieve VvE, de servicekosten bedragen 195 euro per maand
– Verwarming en warm water via een Intergas c.v.-ketel uit 2012
– Voor deze woning geldt opkoopbescherming
– Energielabel B (vernieuwd)
English
Welcome to Prévinairestraat 40, a spacious and bright apartment with the vibrant city life around the corner. With a living area of 69 m² and a floor area of 103 m², the spaciousness is immediately apparent. The beautiful light coming in through the atrium and the high ceiling make this home special and wonderful to live in.
You have a beautiful view from your window and balcony. From the mezzanine, the view is even more beautiful, with a stunning view of the iconic St. Bavo’s Church. Through the glass sliding doors in the living room you enter this balcony that faces the sunny southeast. The kitchen is neat and practically furnished, with all the built-in appliances you need: a combination oven/microwave, a 4-burner gas hob, dishwasher, fridge-freezer and an extractor hood.
You also have two good bedrooms and the vide offers extra space – ideal as a home office or creative workplace. The bathroom is neat and equipped with a walk-in shower, a sink and mechanical ventilation.
In addition, there are also two other useful spaces: on the ground floor you have your own storage room and on the top floor there is a handy cupboard where you can store your washing machine and dryer.
And the location? It is perfect. You live in a quiet street, but within a few minutes you can walk into the lively center of Haarlem.
In short, a wonderful apartment where you will immediately feel at home with many strong points:
• Spacious and bright living room
• View of the Sint Bavokerk
• Neat kitchen with various built-in appliances
• Two good bedrooms and a handy vide
• Neat bathroom with walk-in shower, sink and mechanical ventilation
• Storage room on the ground floor and handy cupboard on the top floor with washing machine and dryer
• Balcony facing southeast
• Top location, in a quiet neighborhood but a stone’s throw from the bustling center
Layout, dimensions and home in 3D!
Experience this home now virtually, in 3D. Walk through the home, look from a distance or zoom in. Our virtual tour, the -360 degree photos, the video and the floor plans give you a complete picture of the layout, dimensions and design.
Live wonderfully in the Garenkokerskwartier
On the edge of the city centre, cross the bridge and you are in the middle of the renovated Raaks area with a supermarket (AH), shops, restaurants, the Jopenkerk and the cinema with its many halls. That is also where the centre of Haarlem begins, with a variety of beautiful shops, excellent restaurants, bars and squares with terraces. On foot or by bike you can reach the NS station within a few minutes and with a bit of pedalling (20 minutes) you are already in the dunes or standing with your feet on the beach.
Prefer to drive? You can park in front of the door (permit system) and within a few minutes by car you reach the main arterial roads Randweg and A9. Various bus connections and stops are almost literally around the corner. In short, a wonderful neighborhood to live quietly and yet right on the edge of the beautiful old city center.
Good to know:
– Living area: approx. 69m2 (NEN measurement report), and an floor area approx, 103m2
– Built around 1983 on a foundation on concrete piles
– Active VvE, the service costs are 195 euros per month
– Heating and hot water via an Intergas central heating boiler from 2012
– This property is subject to purchase protection.
– Energy label B (renewed)
