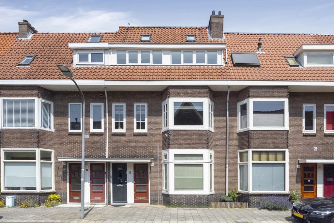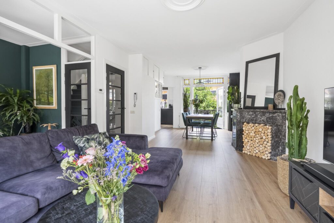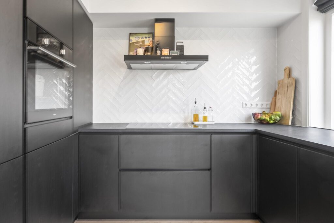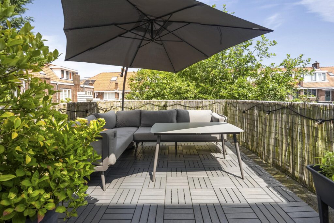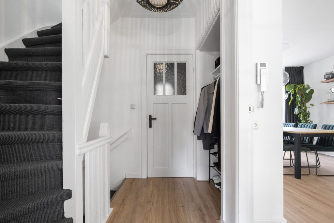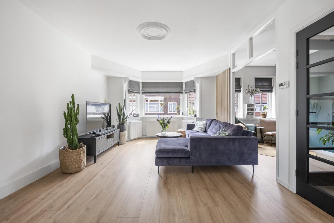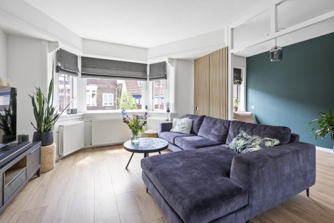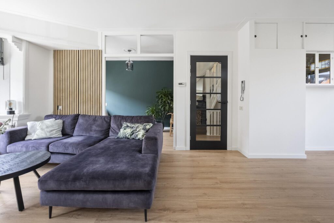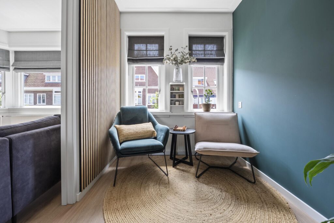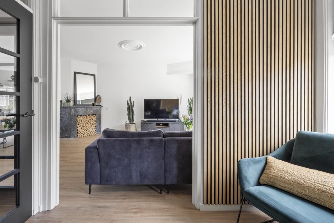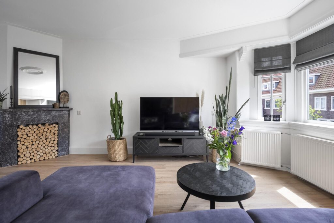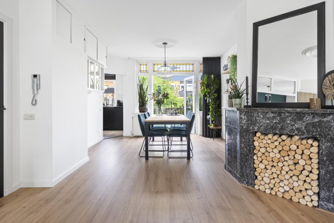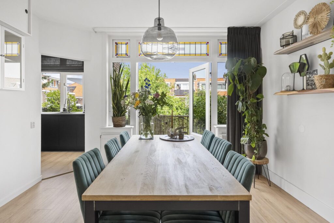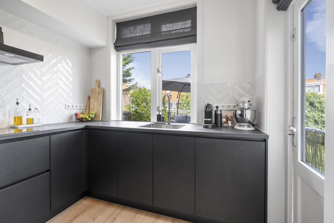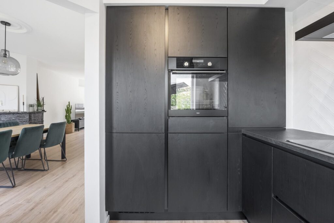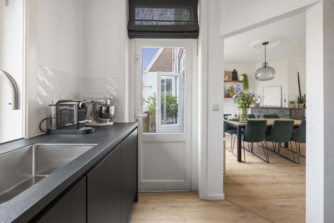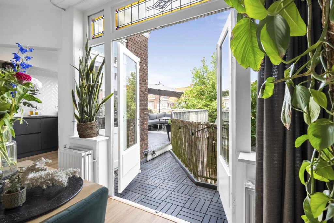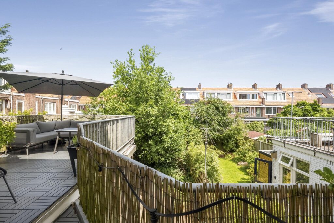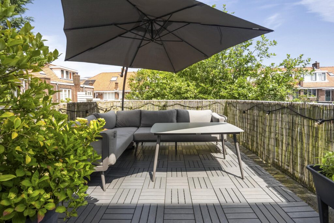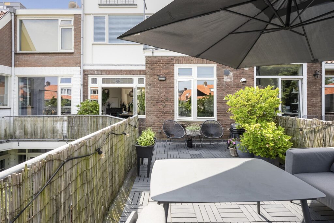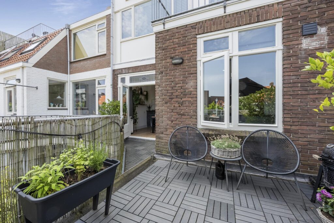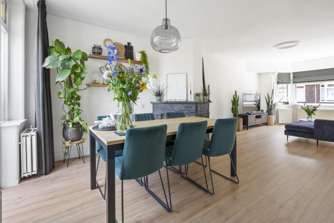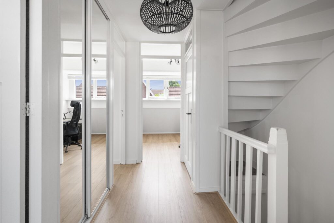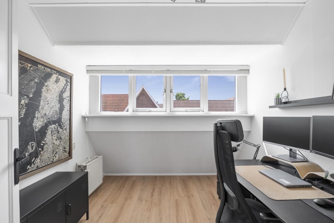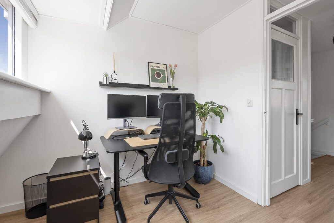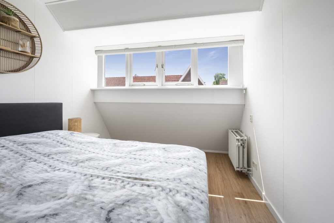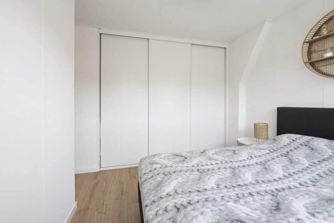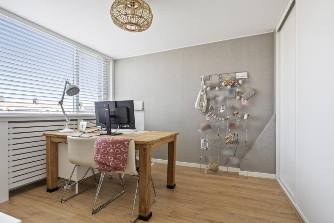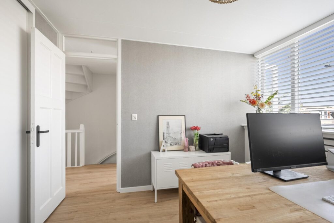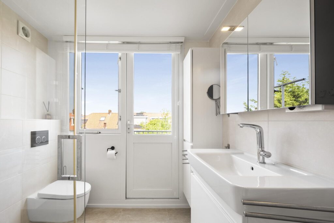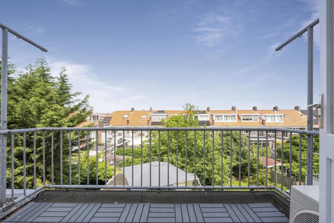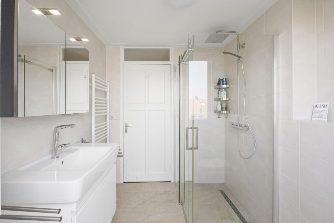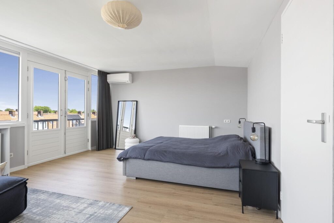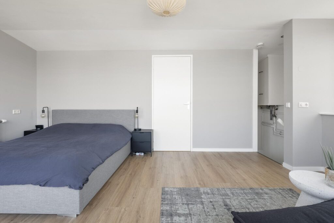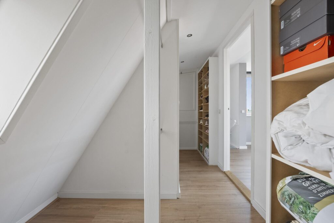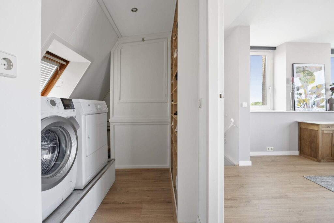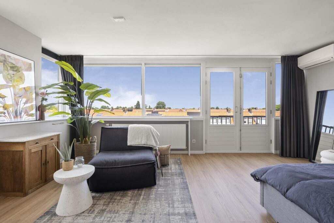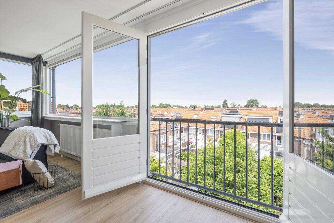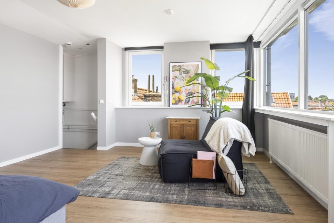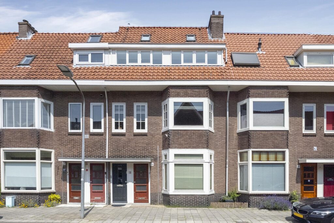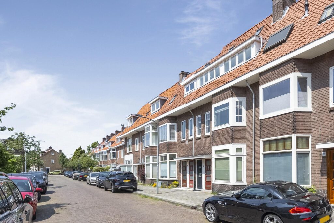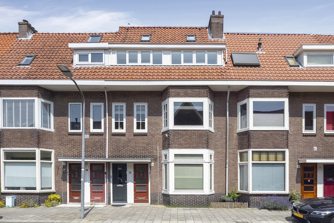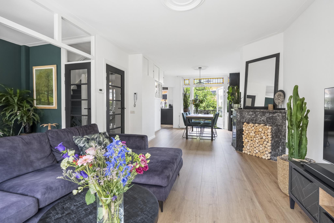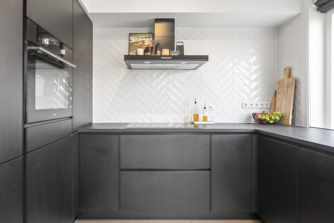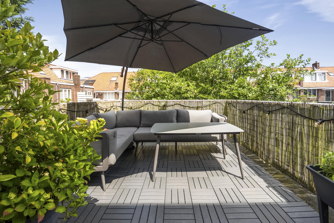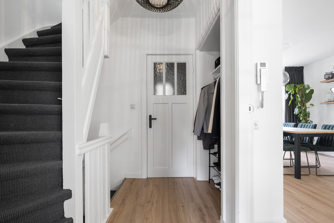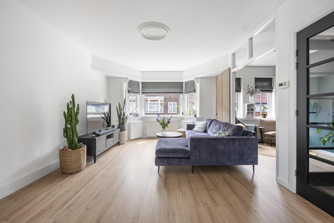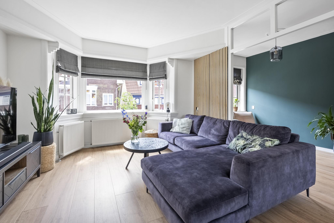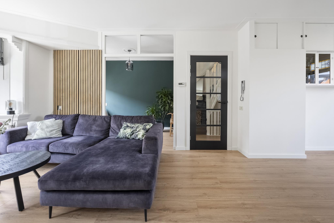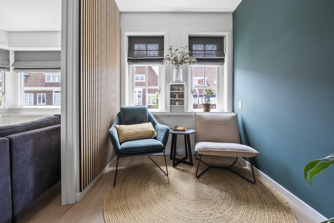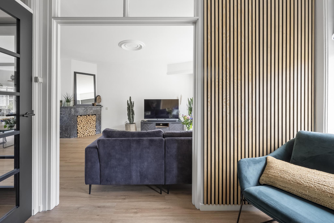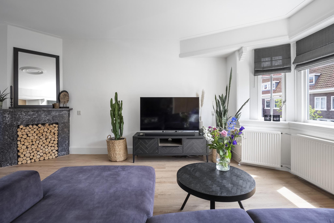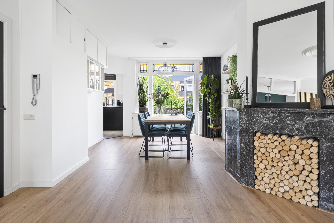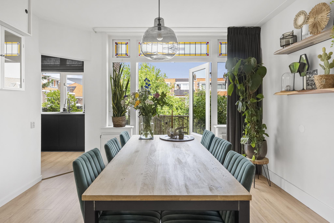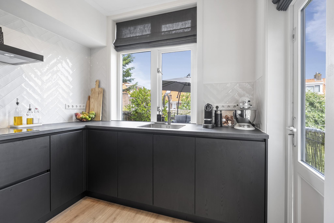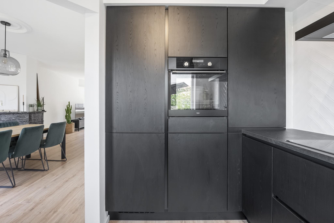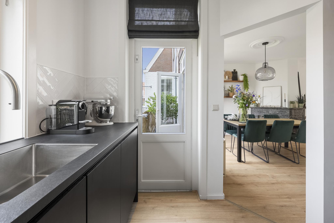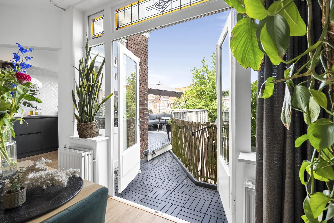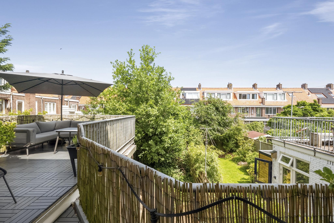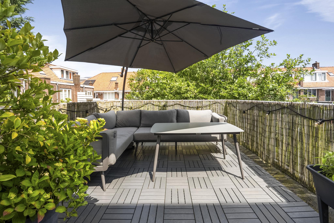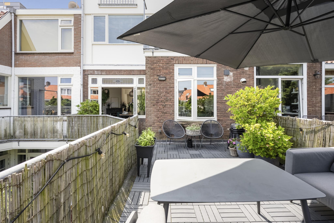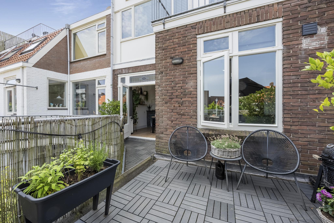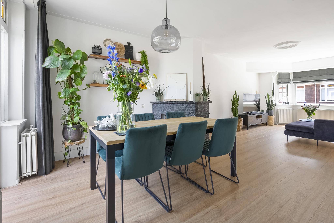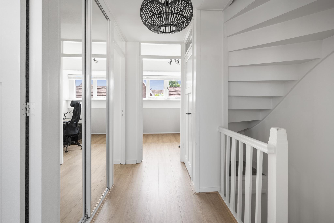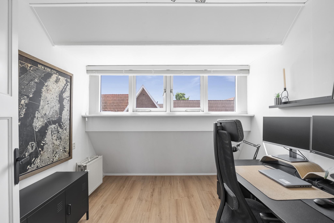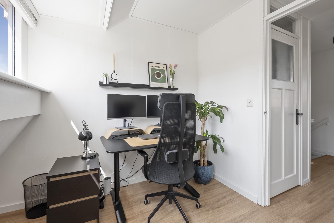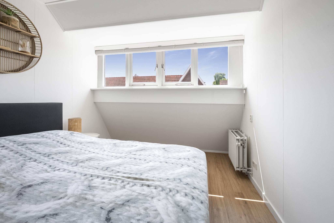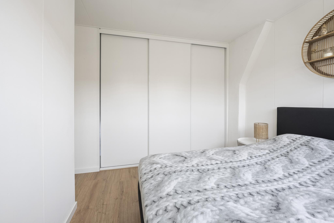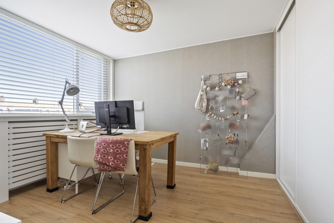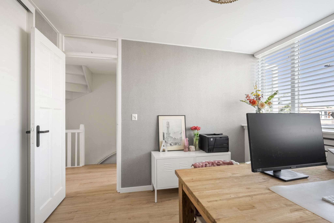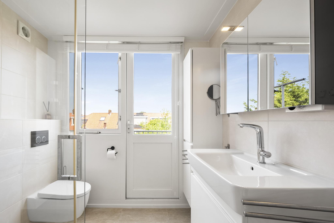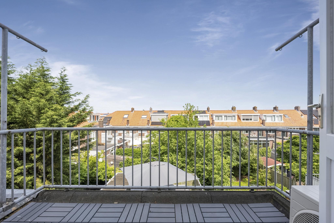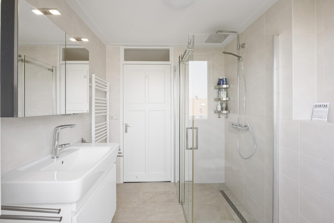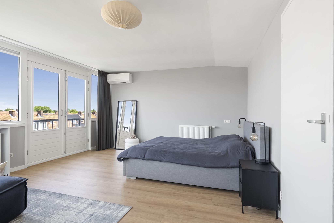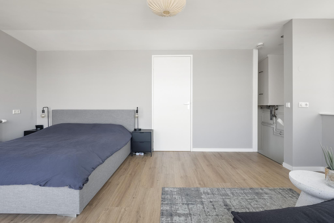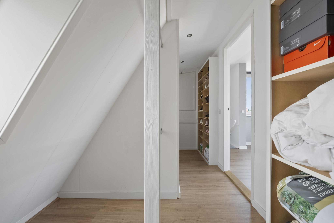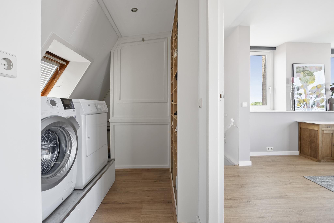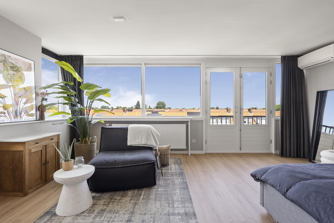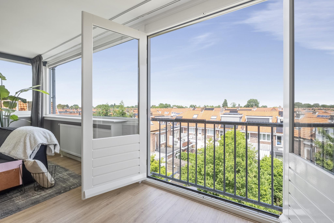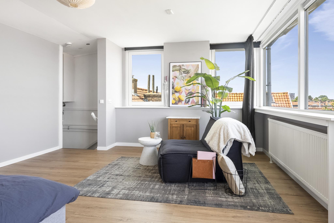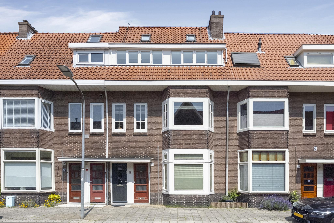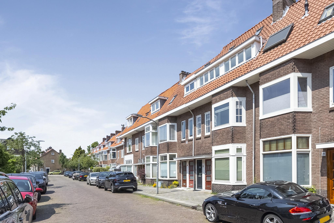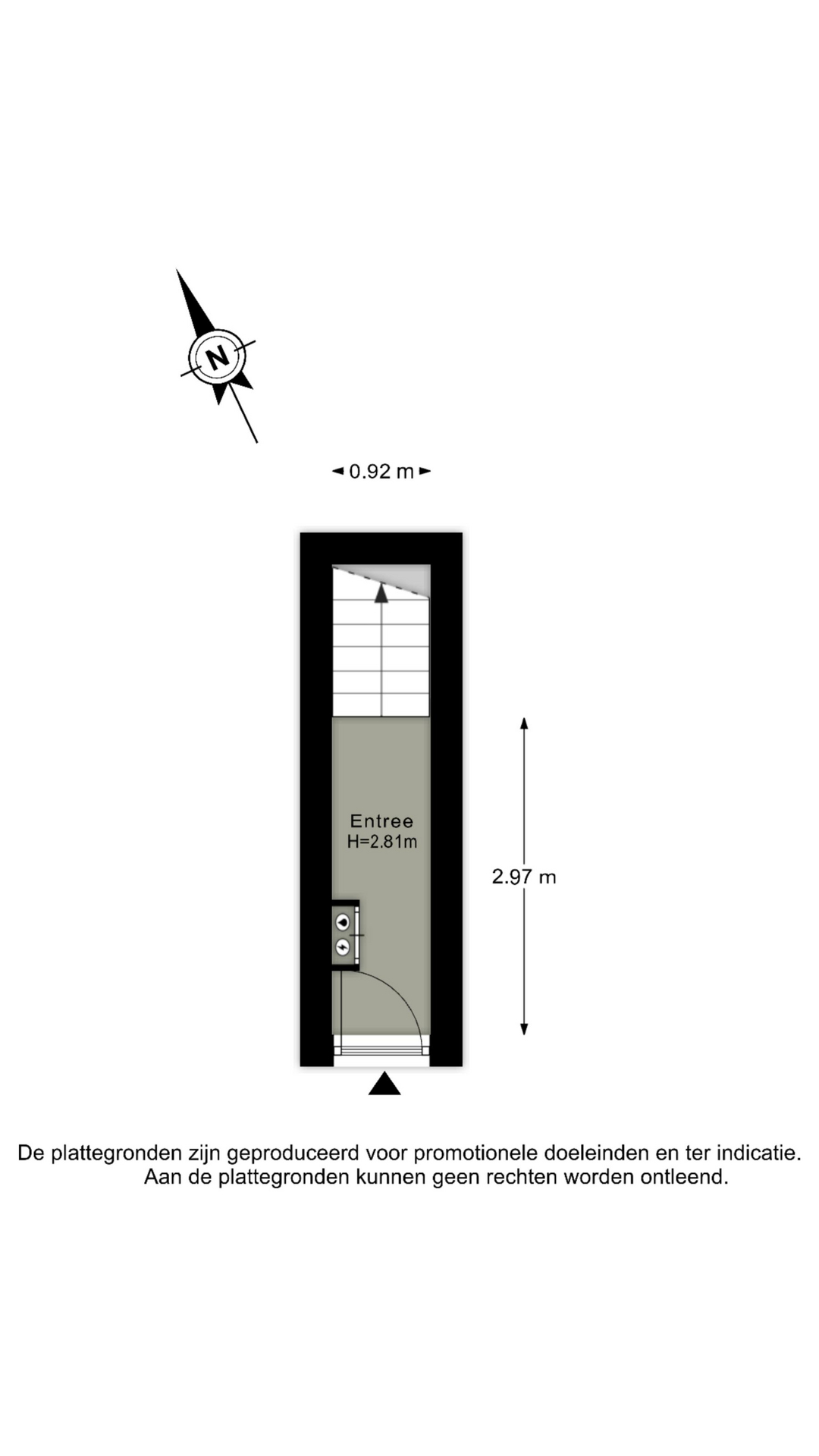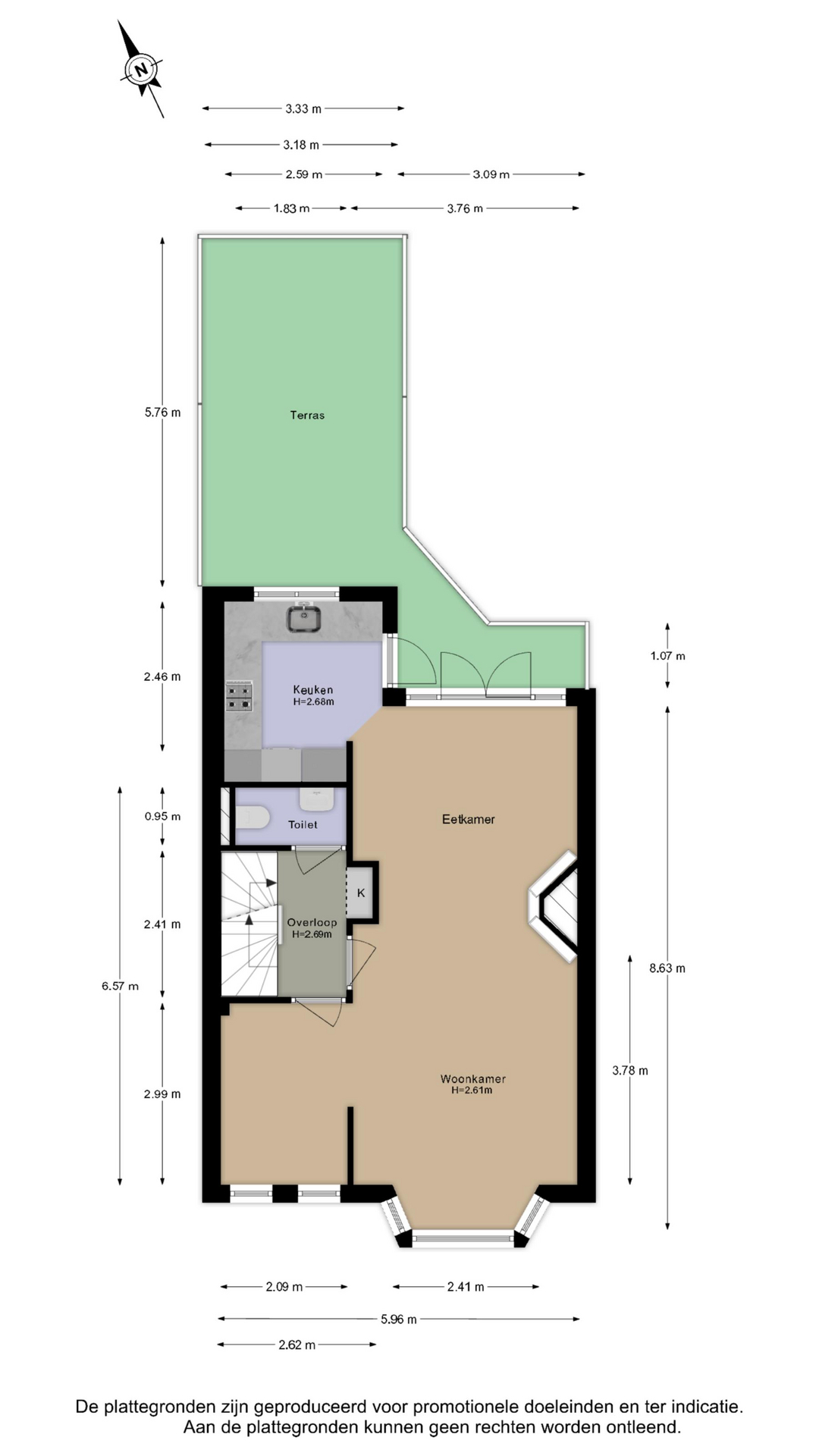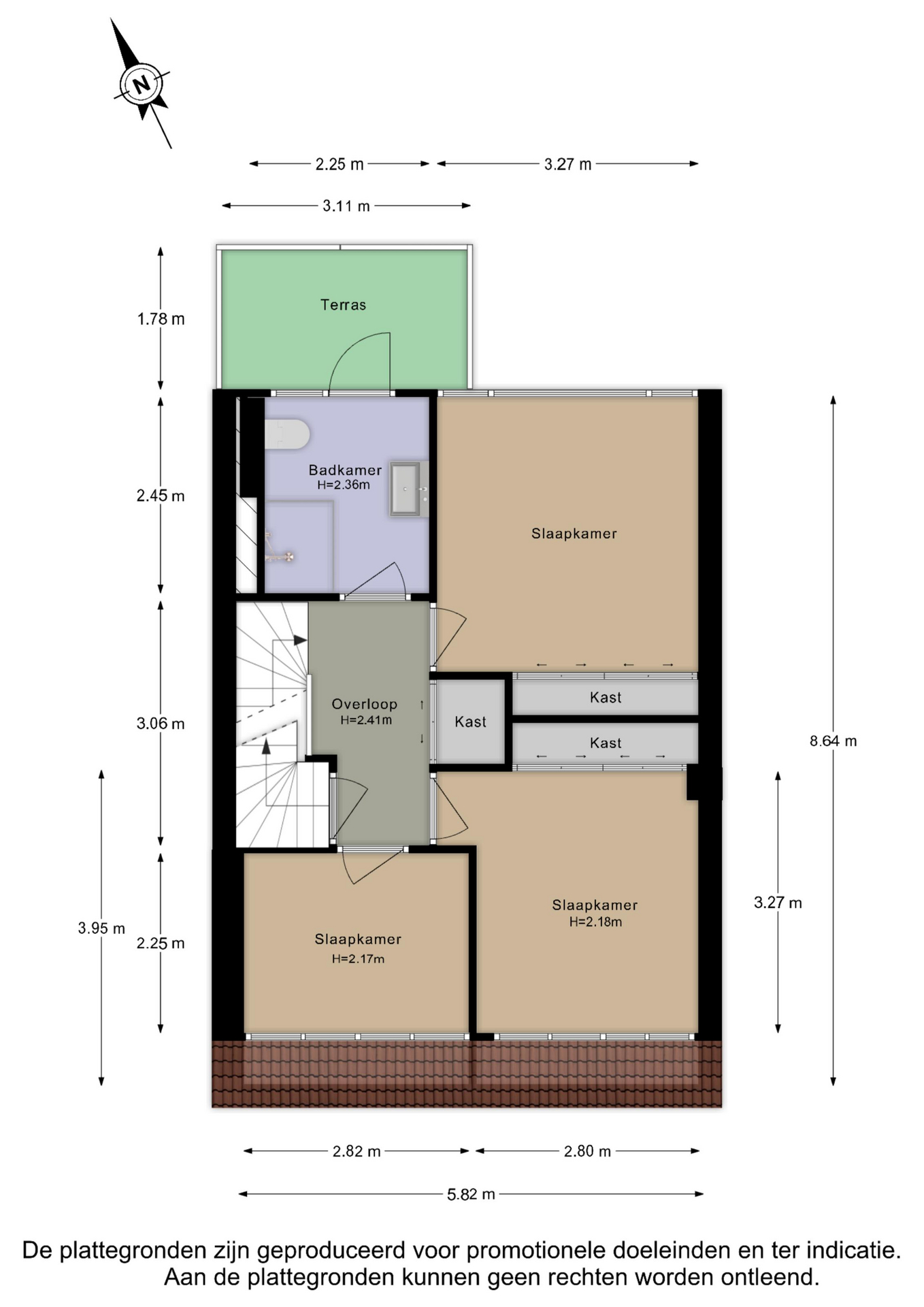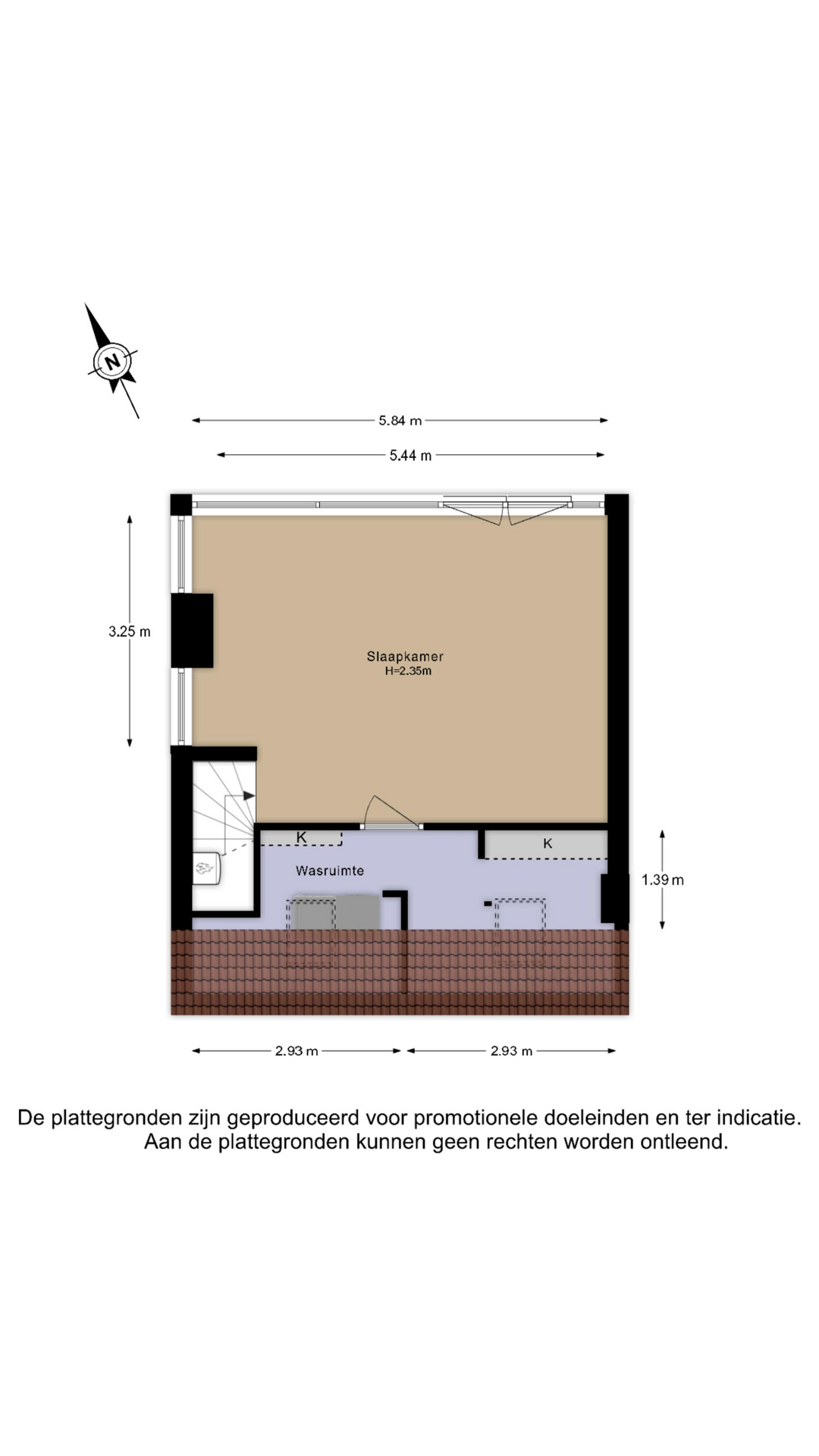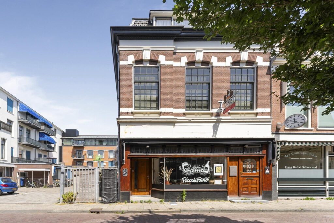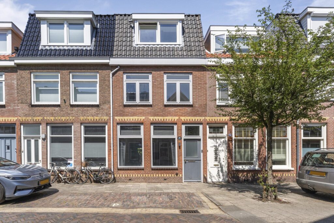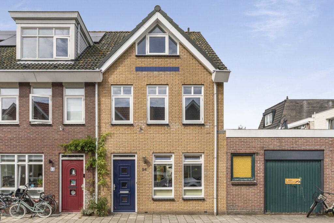
Van Egmondstraat 28RD
2024 XN Haarlem
Sold
Description
Welcome to your new home at Van Egmondstraat 28 rood in Haarlem. As soon as you enter, you feel that this upper house has been taken care of down to the last detail and exudes warmth and character. With a living area of approx. 137m², you have plenty of space to live comfortably here. And then you also get a spacious roof terrace!
The light, atmospheric living room is a real eye-catcher. Original 1930s details such as stained glass windows, bluestone fireplaces and French doors give the room character and charm. The modern, recently renovated semi-open kitchen fits in seamlessly with this and is fully equipped: a built-in fridge-freezer, oven, Quooker, dishwasher and a sleek induction hob ensure that cooking here is a party every day.
With four spacious bedrooms, the largest of which measures almost 24 m², you have plenty of options for sleeping, working or staying overnight. The luxurious bathroom is a wonderful place to relax, with a walk-in shower, second toilet, modern sink and direct access to one of the two roof terraces. And then there is also a practical laundry room and a spacious walk-in closet on the top floor - everything you need is here.
In short, a particularly spacious and attractive upper house that you can move into straight away.
Here are the strong points in a row:
• House well maintained down to the last detail
• Light and attractive living room with patio doors to the spacious roof terrace
• Many 1930s details such as bluestone fireplaces, stained glass and patio doors
• Modern and new semi-open kitchen
• 4 bedrooms, the largest of which is approx. 24 m2
• Luxurious bathroom with walk-in shower, toilet, sink and access to the roof terrace
• Nice laundry room and walk-in closet on the top floor
• Top location in a nice neighborhood
Layout, dimensions and house in 3D!
Experience this house now virtually, in 3D. Walk through the house, look from a distance or zoom in. Our virtual tour, the -360 degree photos, the video and the floor plans give you a complete picture of the layout, dimensions and design.
Live wonderfully in the Planetenbuurt
Here you live well in a popular neighborhood with attractive and solidly built houses from the 1930s, mostly bay window houses with stained glass. Safe and friendly, a neighborhood with lots of greenery, beautiful wide avenues, parks, playgrounds, childcare and a wide range of schools and sports clubs, it is all within walking distance.
Not far from the park with Huis te Zaanen, close to the Planetenlaan with swimming pool, library, large supermarket and the Schoterbos with mini zoo Artisklas. Shops and restaurants are nice and close and the large shopping offer is at the Soendaplein (large AH) and shopping street de Cronjé.
Good bus connections and stops are around the corner. The village of Bloemendaal, NS station and the old city centre of Haarlem are within walking/cycling distance. And the central location between the Schoterbrug/A9 arterial roads, the ring road and Bloemendaal aan Zee (less than half an hour by bike) makes this a fantastic neighbourhood to live in and to come alive.
Good to know:
- Living area: approx. 136.8m2 (NEN measurement report)
- Built around 1934 on a brick foundation
- The service costs are 156 euros per month. Letter of intent available
- Heating and hot water via a Nefit central heating boiler from 2019
- Energy label D
- Delivery by mutual agreement
