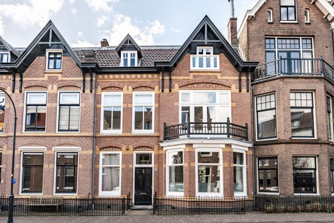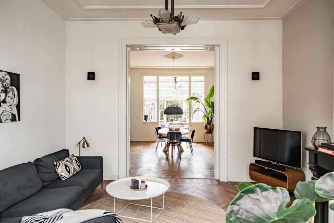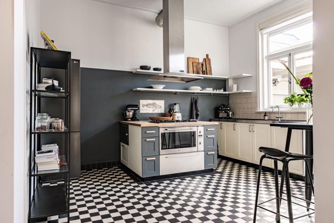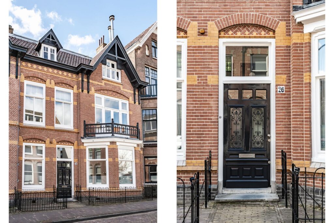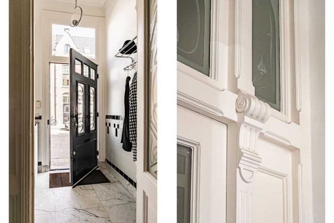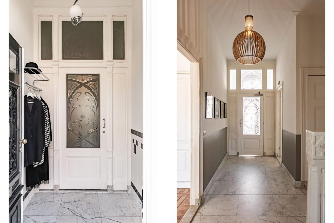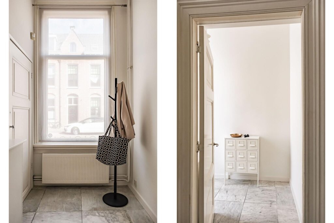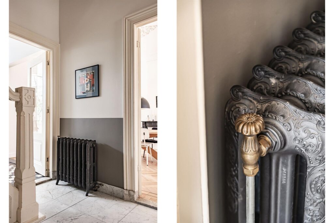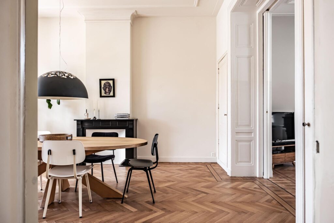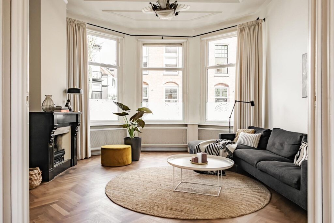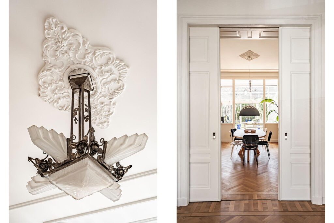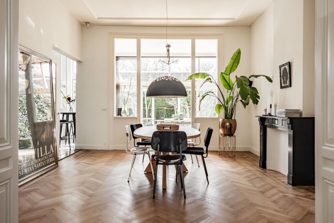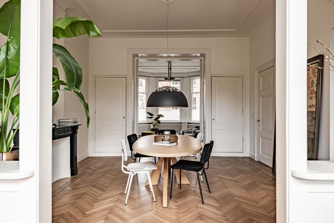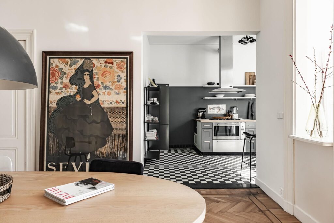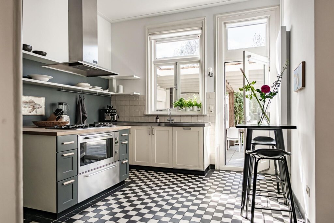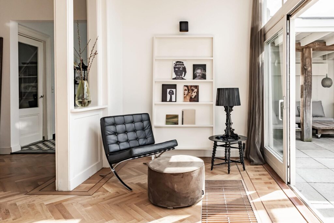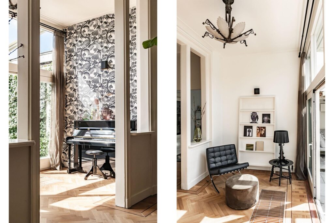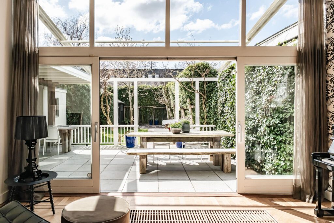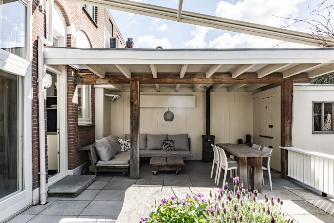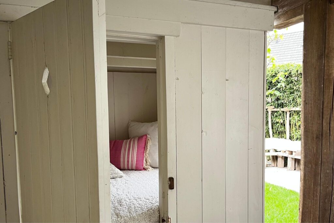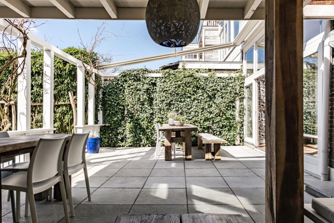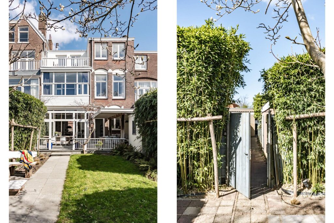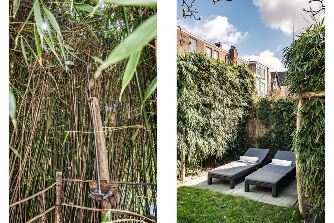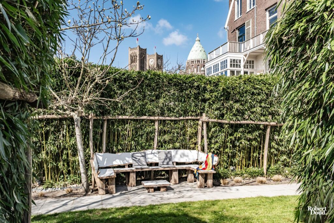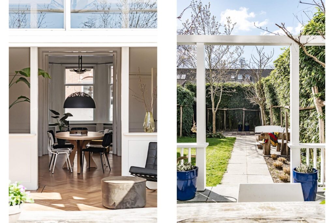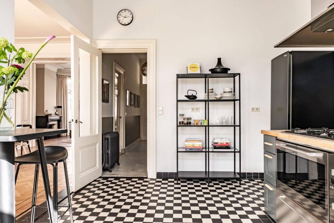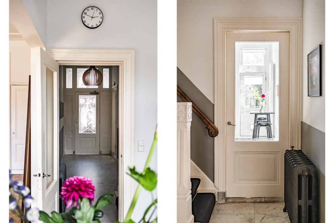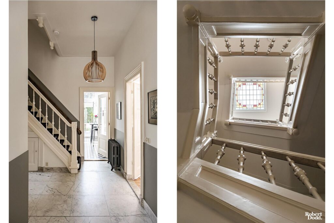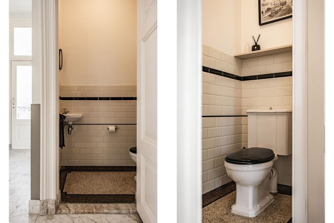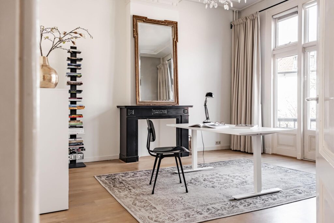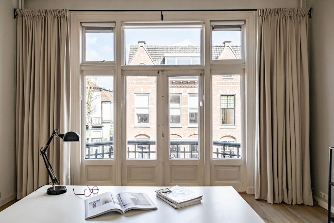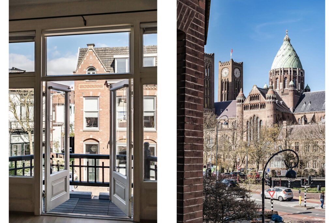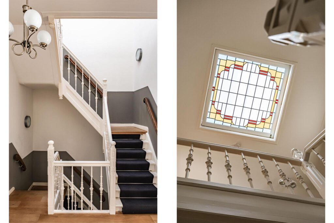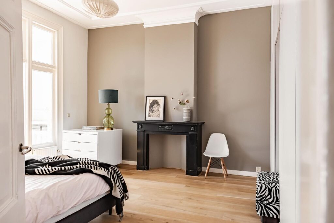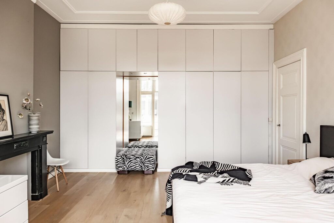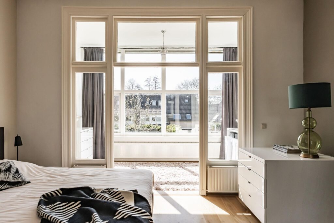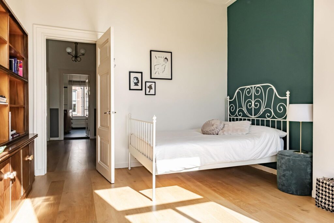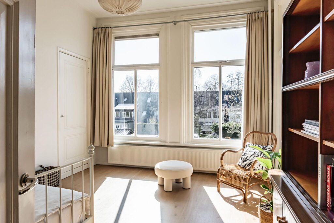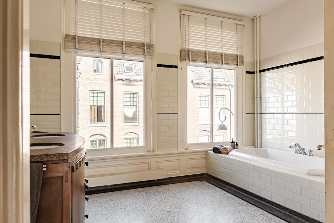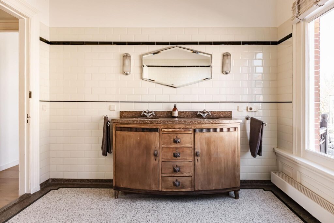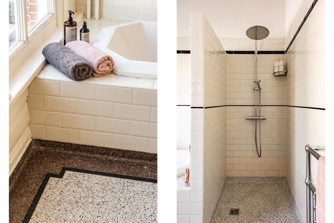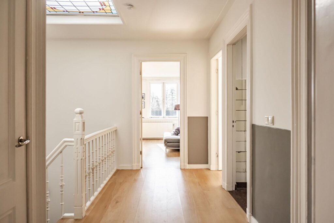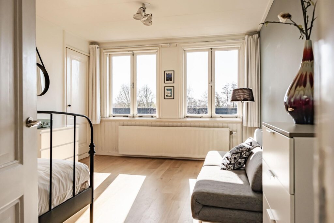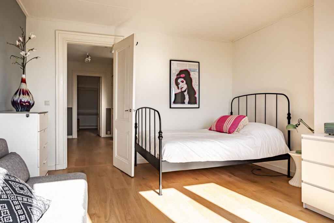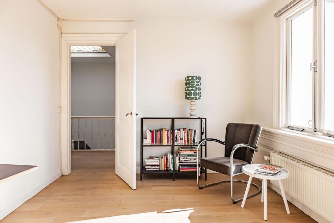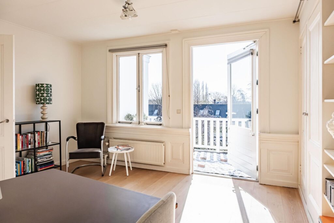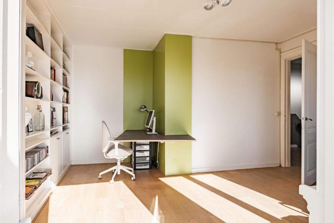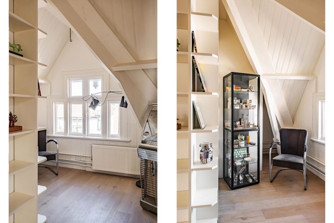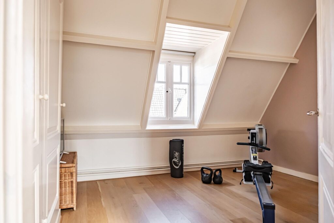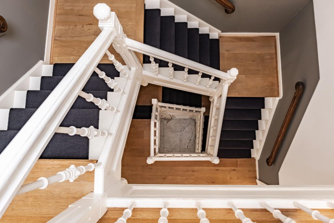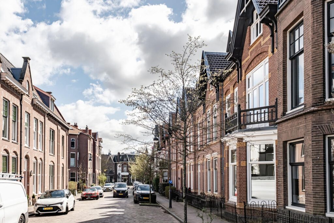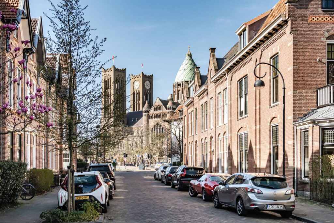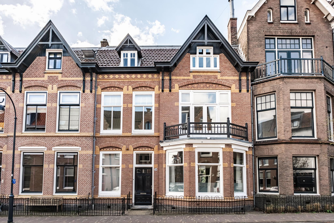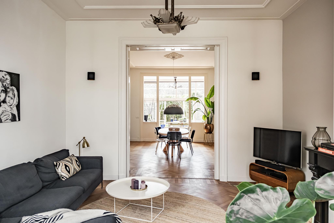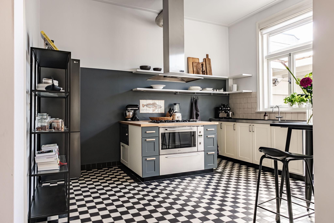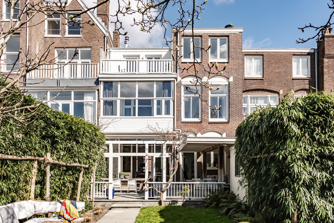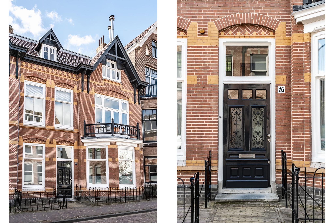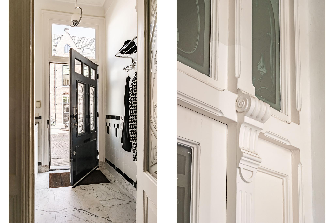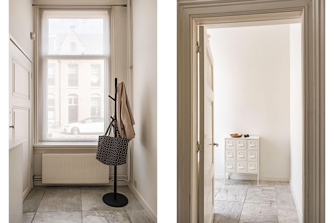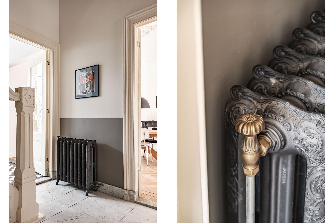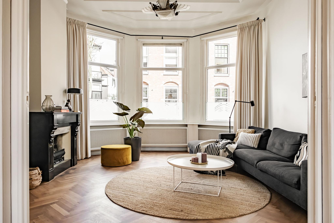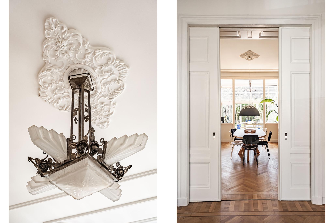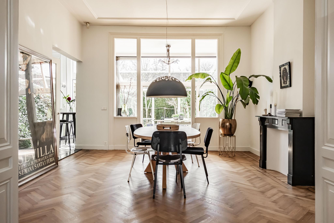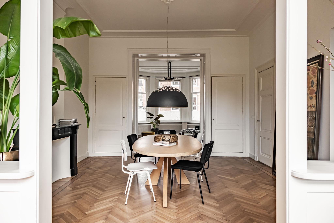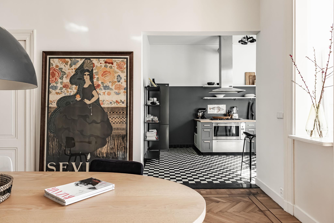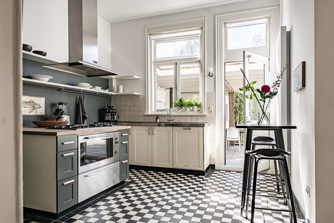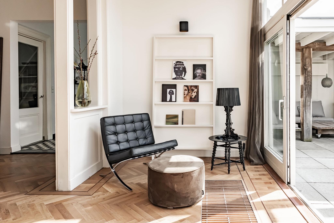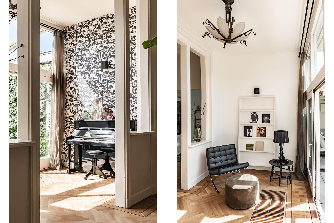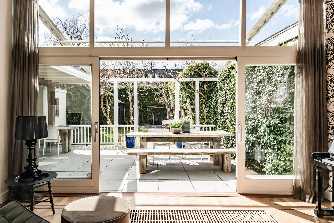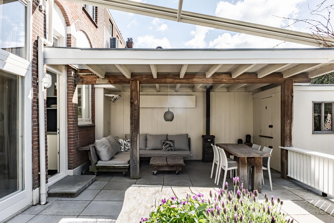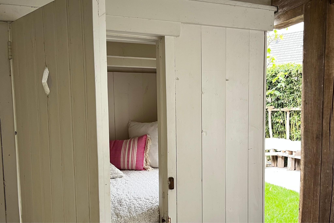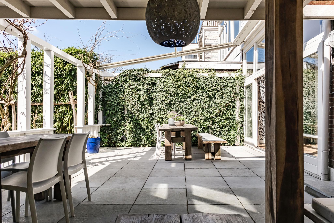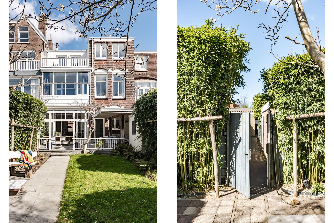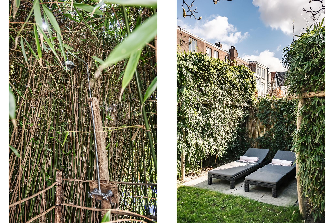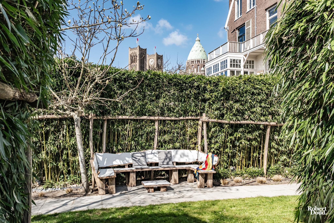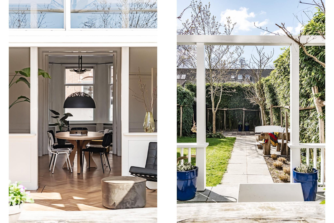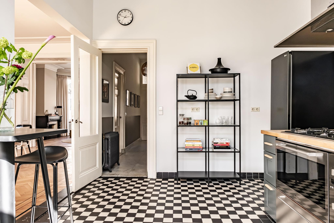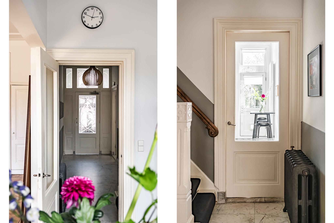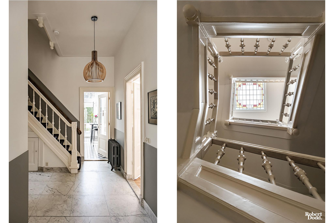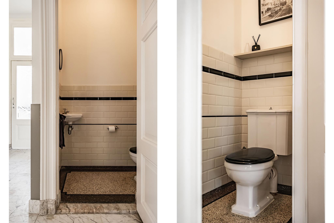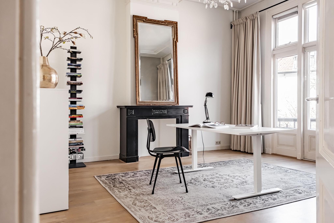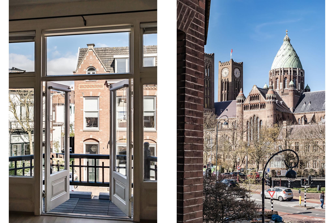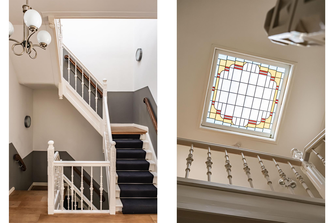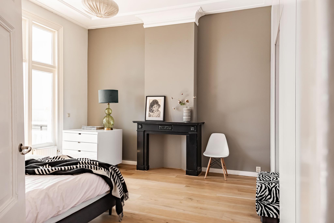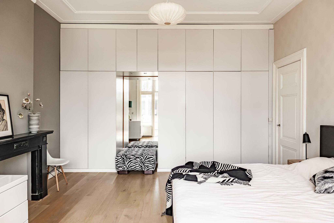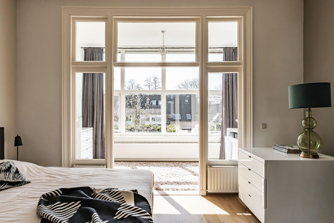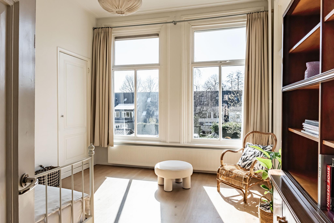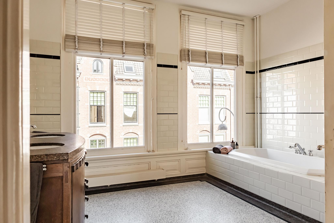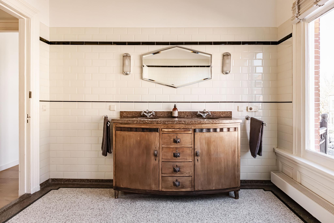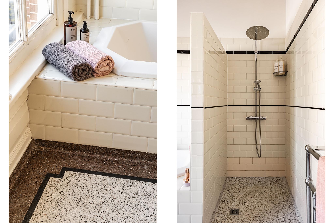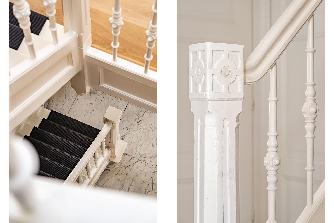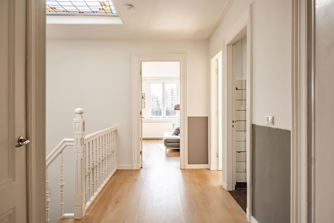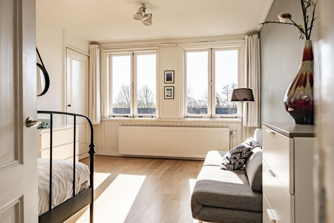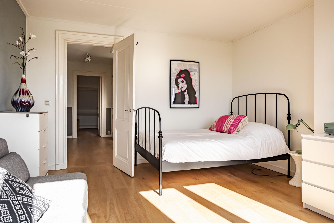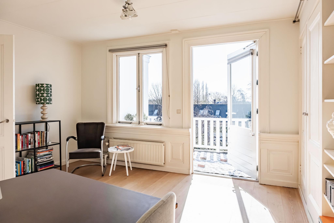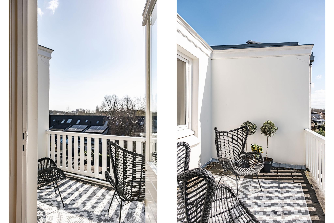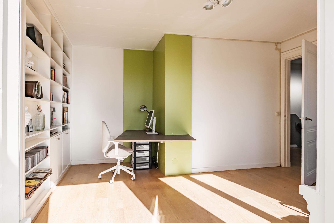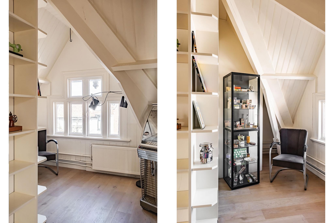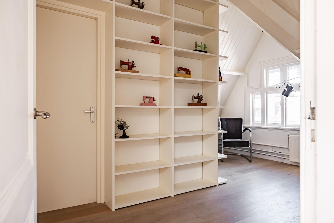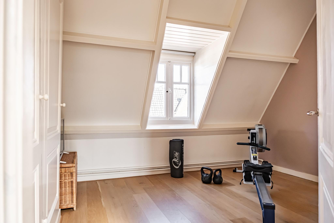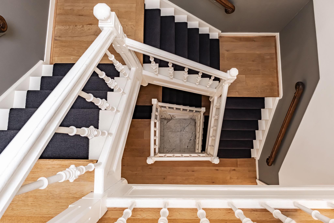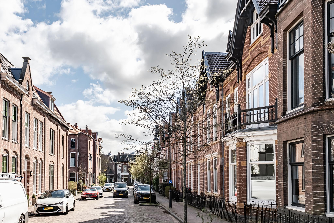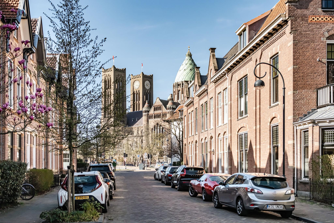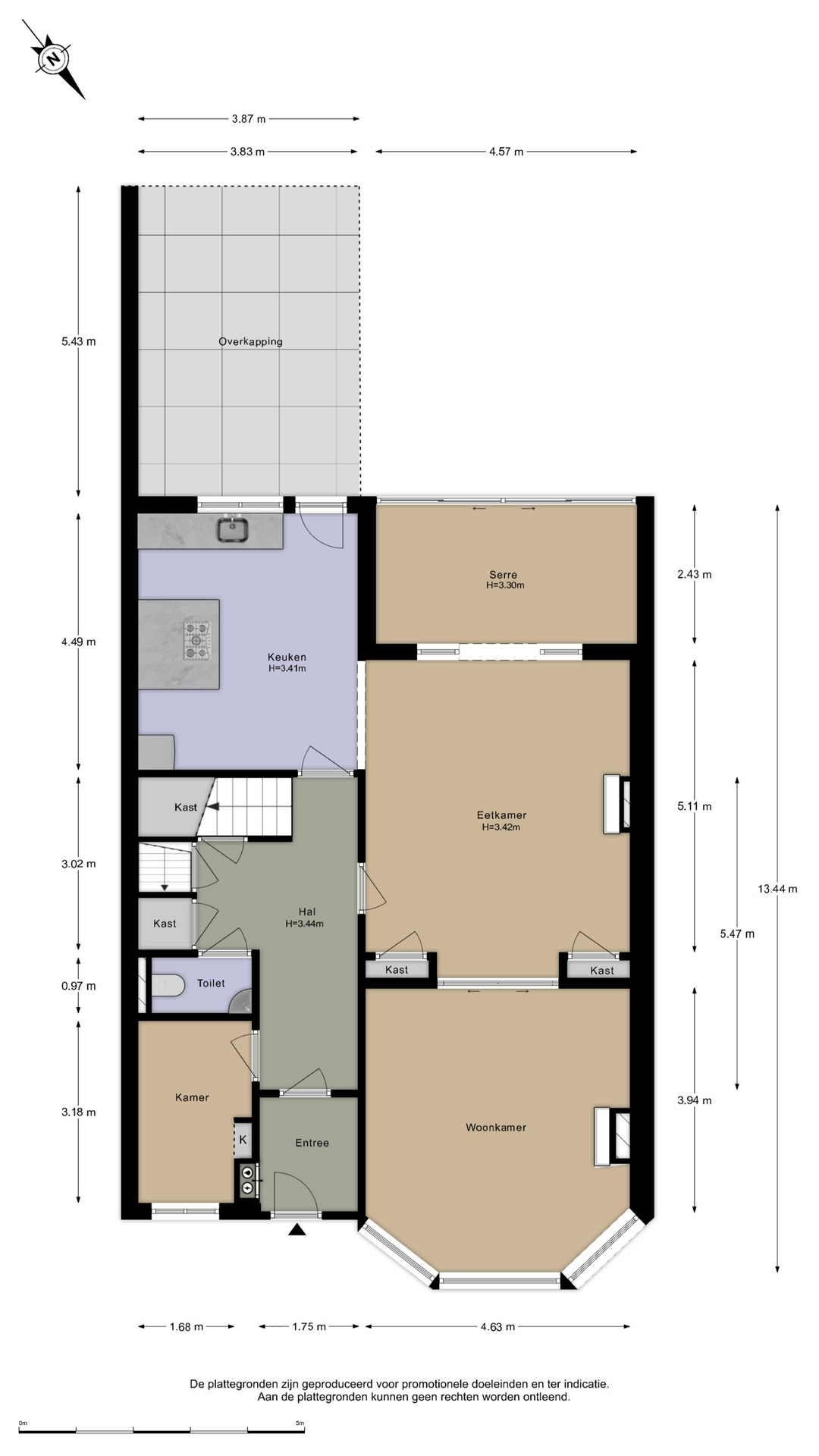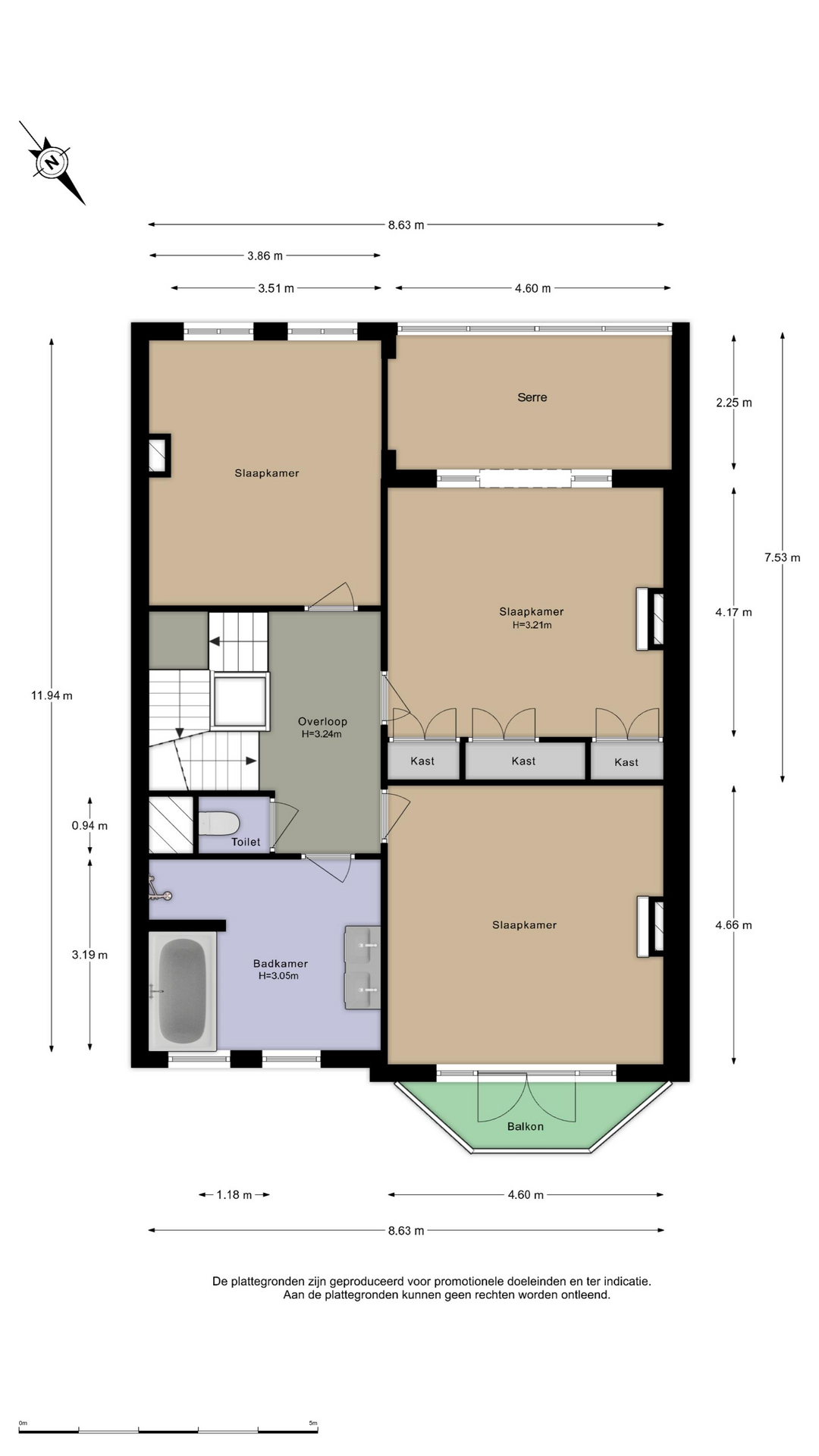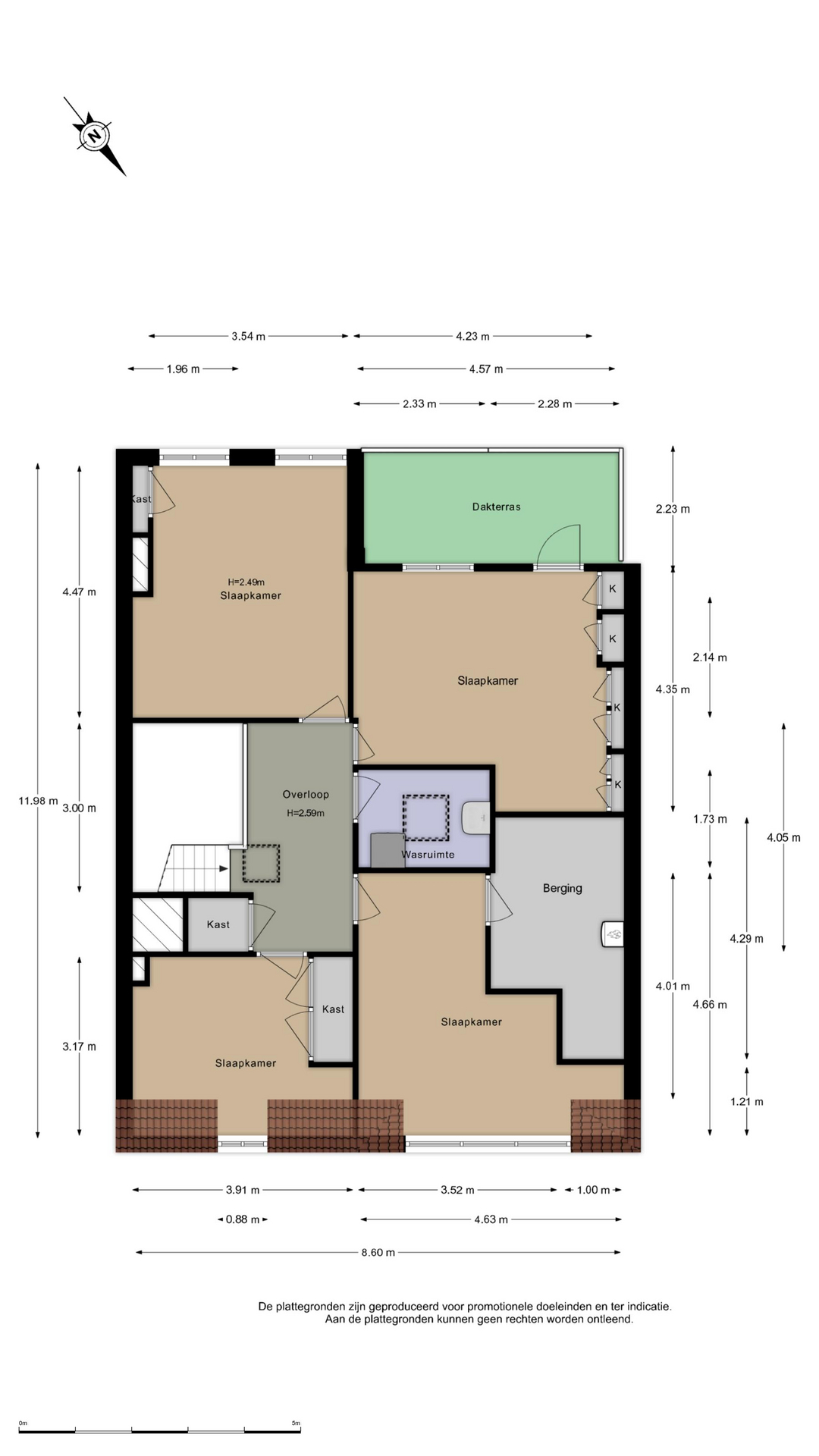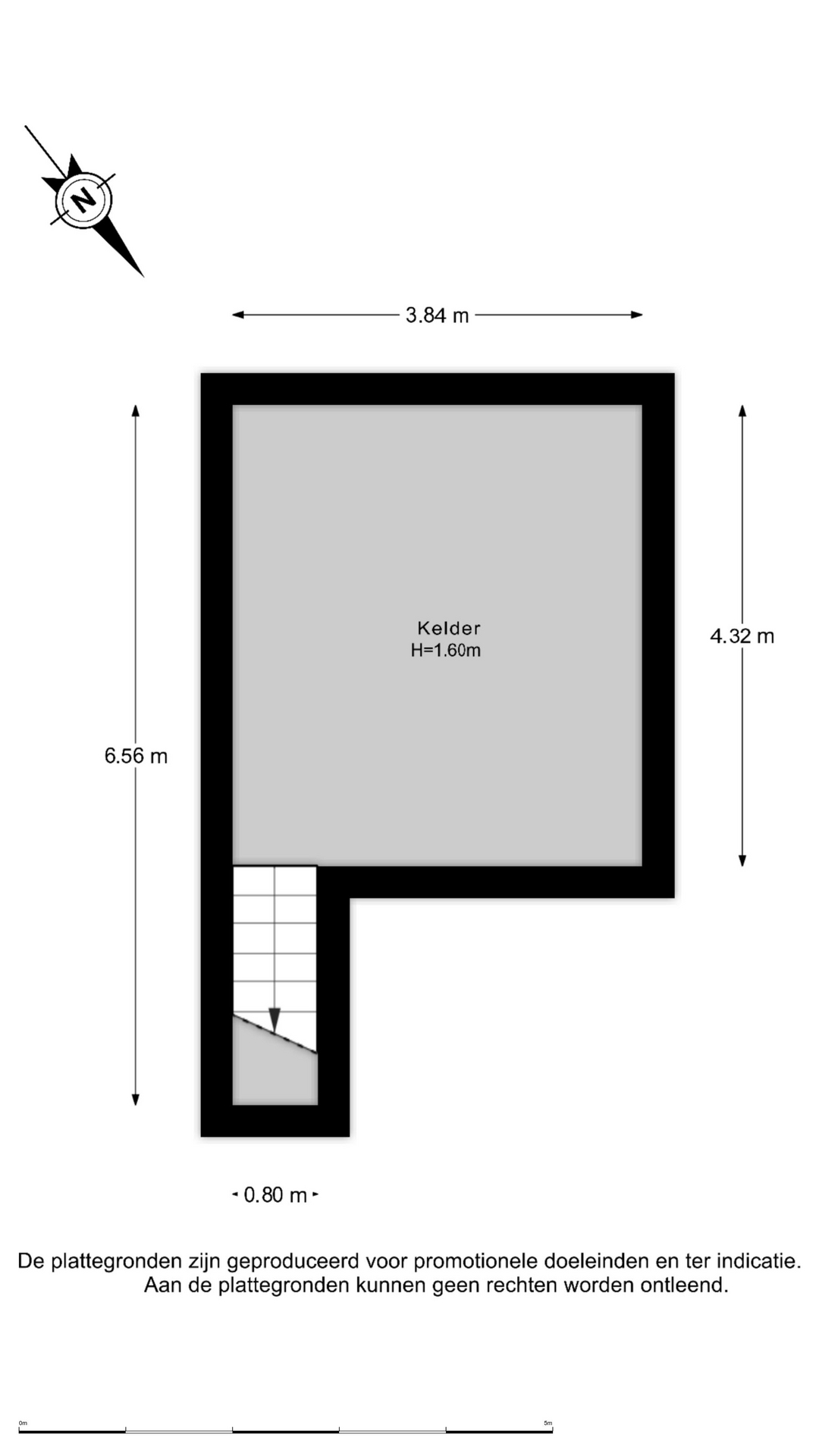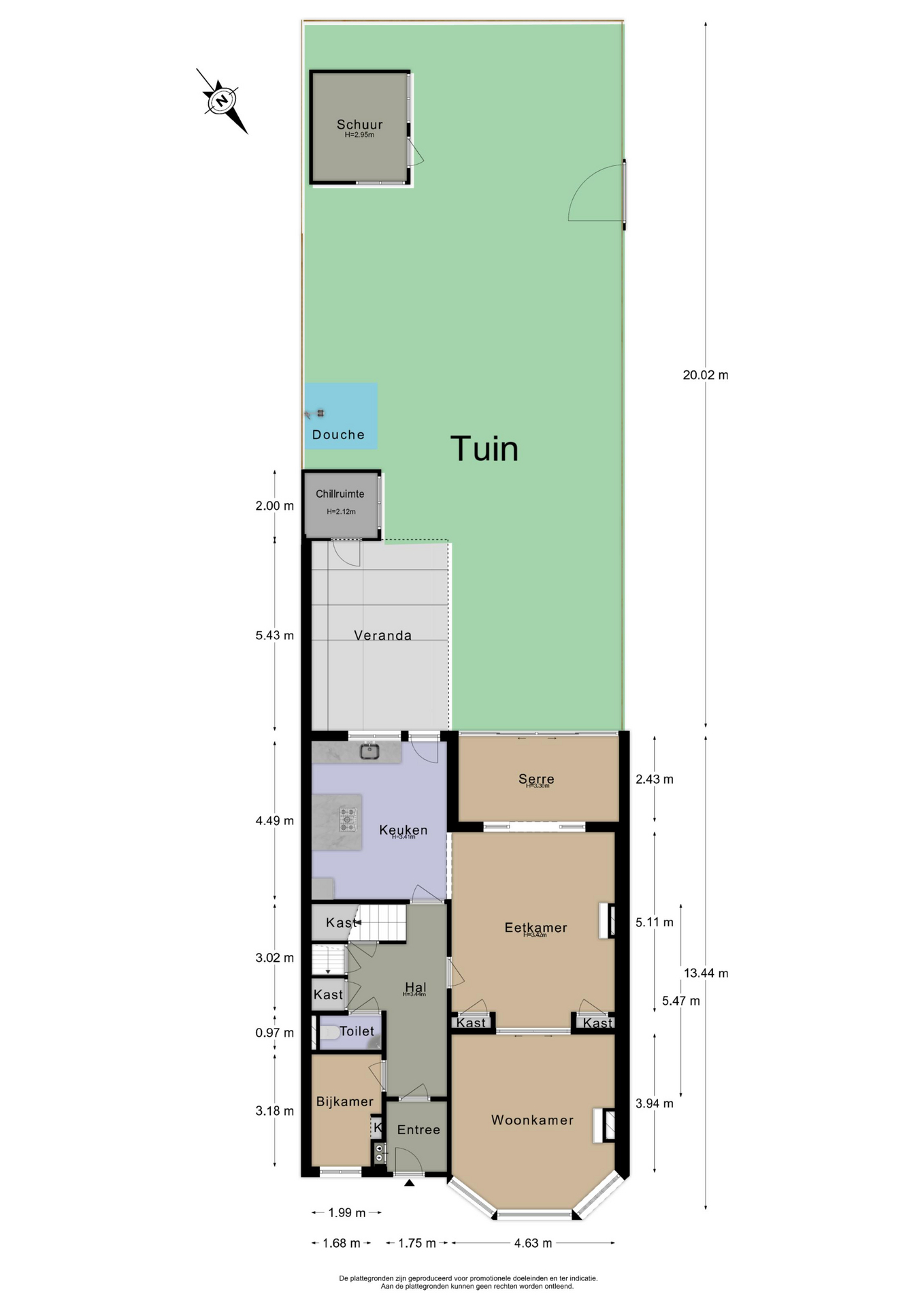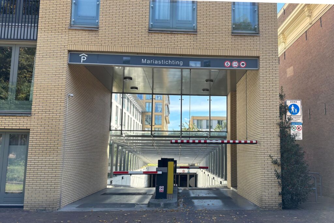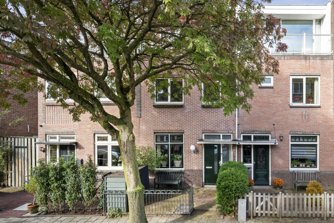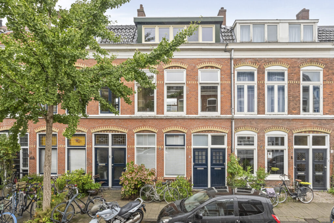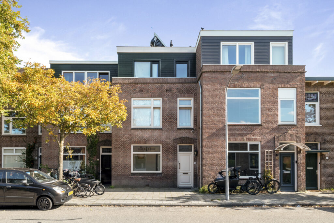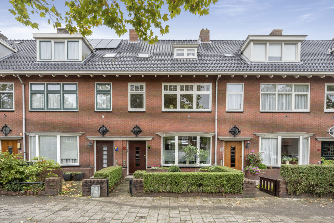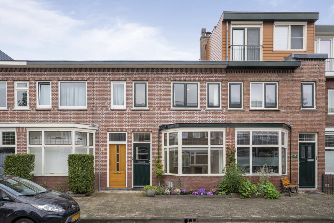
Tweede Emmastraat 26
2012 GH Haarlem
INGETROKKEN_TIJDELIJK
Description
Beautiful mansion with impressive entrance and staircase.
Light family home from 1910 with no less than 294 m² of living space and 7 bedrooms. The unique width of the house provides a sea of space on all floors. The sunny backyard with attractive veranda completes this house. Within walking distance of the Haarlem city center in the very popular Koninginnebuurt!
This spacious, well-maintained family home has many characteristic style elements such as the ornamental ceilings, high windows, bay window, herringbone parquet floor, en-suite room with original sliding doors, black marble fireplaces, panel doors and the beautiful staircase with landing staircase. All these beautiful, authentic details refer, in a contemporary interior, to the style characteristics of more than 100 years ago.
Entrance with original etched Art Nouveau door and marble floor. A spacious living room en suite with adjoining conservatory at the rear, a half-open kitchen, extra side room and a large basement space. The spacious and attractively landscaped backyard of over 20 meters deep on the southwest offers an oasis of peace, greenery and lots of privacy in the middle of the city. A veranda with lounge set, chill-out area, patio heater and gas heater and a warm outdoor shower! At the back a detached wooden shed and access to a back entrance, ideal for families with children.
Spread over the floors there are no fewer than 7 bedrooms all with oak floors, a stylish bathroom with terrazzo floor and underfloor heating, a laundry room and a technical room with lots of storage space. In addition, there is a spacious roof terrace on the second floor where you can enjoy the setting sun.
Finally, the location is ideal: with a perfect location within walking distance of the historic center of Haarlem, schools, shops and the city forest de Haarlemmerhout. Dunes and beach 20 minutes by bike. In short, a unique family home. Make an appointment to come and have a look inside!
This spacious characteristic and atmospheric mansion has many strong points:
• Many authentic details such as panel doors, high ornamental ceilings and windows, en-suite room, herringbone parquet floor, fireplaces, etc.
• Living on 294 m² divided over 3 floors
• On the ground floor the spacious living room en-suite with conservatory and extra side room next to the vestibule
• Modern semi-open kitchen with cooking island equipped with various built-in appliances
• On the floors no less than 7 spacious bedrooms
• Sunny deep (20 m) backyard on the southwest with rear entrance
• Attractive veranda with lounge set and tables
• Large basement space
• The high frames with large windows provide plenty of light
• The beautiful staircase with landing staircase and stained glass window that provides beautiful light
• Spacious bathroom with authentic terrazzo floor, bath, walk-in shower and double washbasin
• Beautiful energy label B
• Forest, dunes, beach on cycling distance, an ideal living environment: see text below
Atmosphere and character from the entrance
The vestibule and spacious hall with marble floor and the beautiful staircase with landing staircase exude the authentic atmosphere of 1910. The beautiful stained glass window provides beautiful light in the entire staircase. The extra side room at the front is ideal as a practice room, home office or hobby/playroom. The spacious living room and suite has a lot of atmosphere because of the beautiful style elements such as the oak herringbone parquet floor, bay window, large windows, high ornamental ceiling, sliding doors, fireplace and black marble mantelpieces. The sitting area with bay window at the front is remarkably wide, at the rear is the dining area with adjacent conservatory and access to the spacious half-open kitchen. From the hall there is access to the large basement room.
Enjoy and lounge
From the kitchen and through the sliding doors from the conservatory you enter the 20 meter deep sunny backyard that faces southwest. In this beautifully landscaped garden and on the adjacent terrace (with electrically operated sunshade) you can enjoy the outdoors from early spring to late autumn. In addition, there is an attractive veranda with wooden furniture where there is enough space to have a drink and eat with friends in the evening. Adjacent is a nice chill-out area: a fantastic place for children to play or sleep. Below is a handy storage space. The outdoor shower provides the necessary cooling and at the back is a detached wooden shed and access to a back entrance, ideal for bicycles. The garden is also equipped with lighting.
The floors
Spread over the two floors there are a total of 7 bedrooms:
Adjacent to the landing on the first floor are 3 spacious bedrooms, a spacious bathroom and a separate second toilet. The attractive bathroom at the front of the house has a beautiful terrazzo floor, walk-in shower, washbasin, bath and comfortable underfloor heating. At the front a spacious bedroom with mantelpiece and patio doors to the balcony. Here you have a phenomenal view of the Dome Cathedral "the Basilica of Saint Bavo". At the rear 2 bedrooms, one of which has an adjacent attractive conservatory, this is a lovely place to sit and relax with a good book. Via the landing staircase you reach the landing on the second floor. Here you will find a total of 4 spacious bedrooms; 2 rooms at the front and 2 bedrooms at the rear, one of which has access to the roof terrace on the southwest with unobstructed views. A lovely place to enjoy the afternoon and sunset sun. Finally, the spacious laundry room with space for a washing machine and dryer and the possibility of creating a second bathroom. The technical room with central heating boiler also has plenty of handy storage space.
Living environment
The location in the popular Koninginnebuurt within walking distance of the cozy Haarlem center is absolutely ideal. A nice green neighborhood with all the amenities you could wish for as a family: playgrounds, various schools, childcare, the Houtvaart outdoor swimming pool, various sports clubs and sports fields. Local shops and various supermarkets in the vicinity, including at Plaza West. The old historic center of Haarlem with its many shops, entertainment venues, etc. is less than a 5-minute walk away. With NS stations Haarlem and Heemstede (with connections to Amsterdam and The Hague/Rotterdam ao) a short bike ride away, this makes an ideal location for commuters. The beautiful Elswout Estate, the dunes and the beach of Bloemendaal and Zandvoort are very close. Finally, there are several good bus connections/stops around the corner and the main arterial roads can be reached in no time.
Good to know:
- Built in 1910 on a total of 307 m2 of private land
- Living area: 294 m² (NEN measurement report)
- Energy label B
- Building report available for inspection
- Rear of the house, ground floor and first floor, equipped with electric sun blinds
- Central heating gas heating and hot water via central heating boiler (Vaillant 2024) and close-in boiler
- Meter cupboard: 13 groups, 2 earth leakage circuit breakers and 3 phases
- 15 solar panels
- Fiber optic internet KPN and Odido
- Protected cityscape
- Zone C-South, parkinglicence € 126,36 (no waiting list)
- Delivery in consultation
