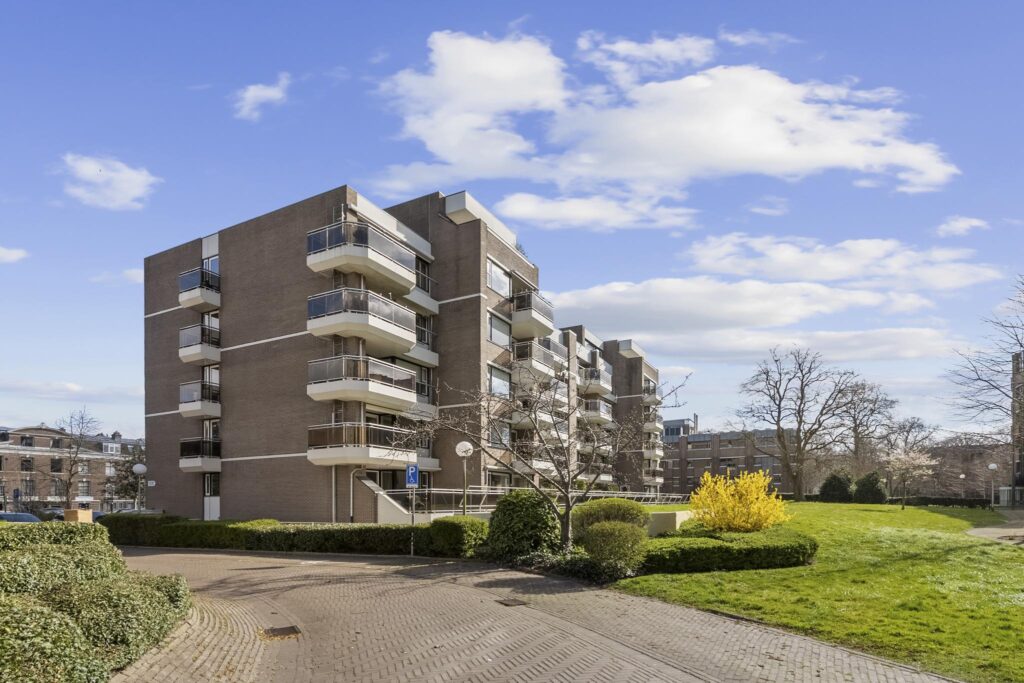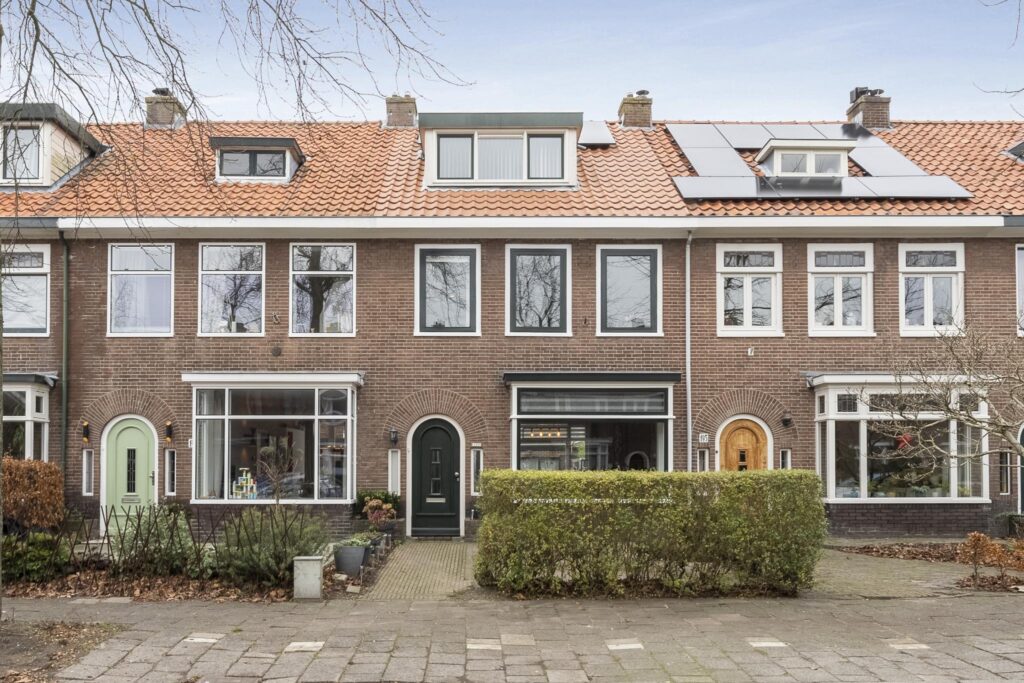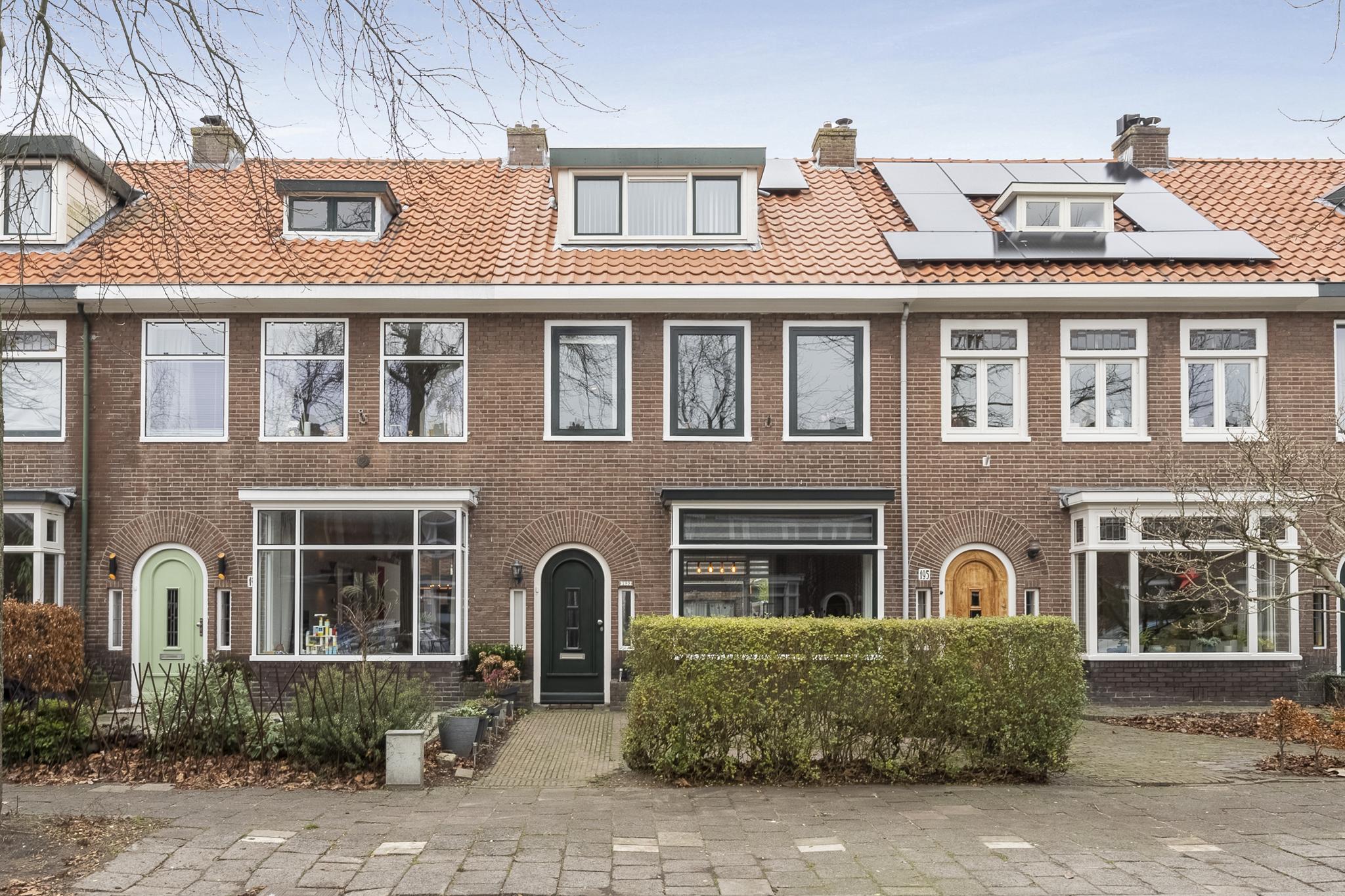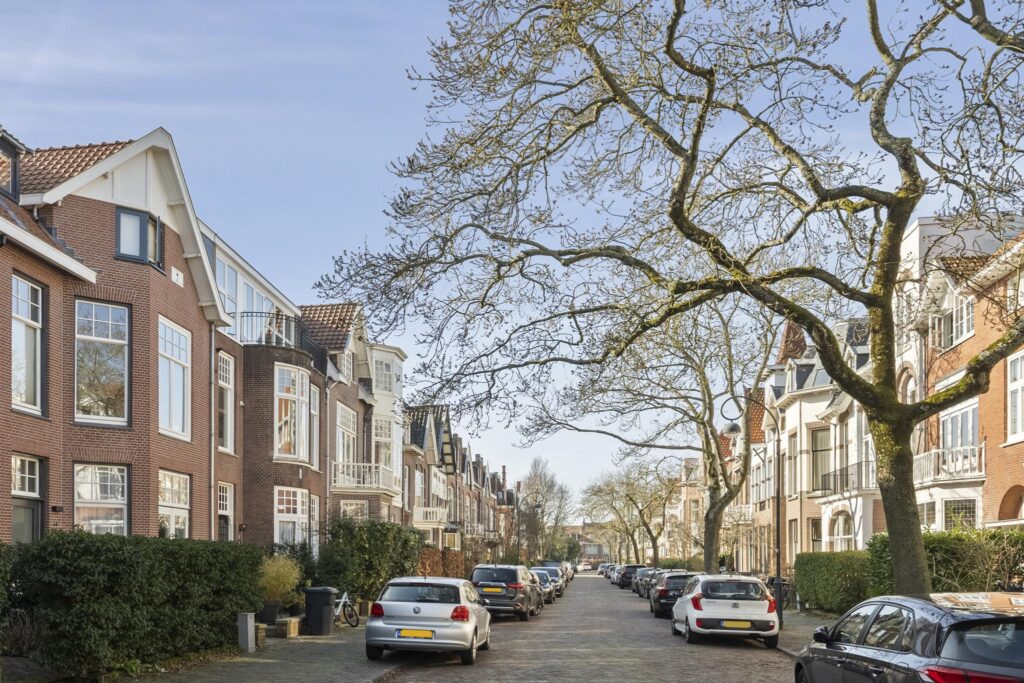
Vergierdeweg 193
2026 ZD Haarlem
Sold
Description
It is wonderful to live in this well-maintained, spacious 1930s family home at Vergierdeweg 193 in Haarlem.
This attractive 1930s family home with 5 bedrooms and lovely sunny backyard with back entrance is located in the welcoming Vondelkwartier.
Recently many improvements have been done: In 2019 the bay window was renewed, in 2022 8 solar panels and a new central heating boiler were installed and in 2023 the tiled roof including high-quality insulation was completely renewed and the kitchen received a beautiful upgrade. Because of the many energy-saving measures (including 8 solar panels, cavity wall and roof insulation), the house has a wonderful energy label A!
The living environment is fantastic, in a child-friendly quiet neighborhood with schools, playgrounds and greenery within walking distance and also conveniently located to stores, public transport, roads and sports facilities.
In short, this lovely family home at an ideal location is ready to move into and has many pluses:
• Attractive 1930s details (including semicircular front door, bay window and panel doors)
• Spacious living room with attractive bay window
• Modern kitchen with various built-in appliances
• Front garden and deep sunny backyard facing northwest with back entrance
• 5 bedrooms on the upper floors
• Modern bathroom with a bathtub, toilet, and vanity unit
• Lots of storage space in the attic
• Spacious freestanding stone barn with water and electricity
• Energy-efficient home with energy label A
• Building inspection report available for review
• Ideal living environment: see details at the end of the text
Layout, dimensions, and 3D tour!
Explore this property virtually in 3D! Walk through the home, zoom in or view it from a distance. Our virtual tour, 360-degree photos, video, and floor plans offer you a complete view of the layout, dimensions, and design.
Ground floor:
Access to the property is through the spacious front garden and the beautiful curved front door. Entrance hall with a meter cupboard, understairs storage, and a toilet. From here, access to the charming living room with a lovely bay window (renovated in 2019).The enclosed kitchen is equipped with several recently renewed built-in appliances and has had a nice upgrade in 2023.
Through the back door in the kitchen, access to the lovely sunny and cosy north-west facing back garden with official back entrance. The spacious detached stone barn with washing machine and dryer set-up also provides plenty of storage space.
First Floor:
Landing with access to three bedrooms. At the front, a large and a smaller bedroom, and at the rear, a spacious bedroom with French doors leading to the balcony. The modern bathroom is equipped with a bathtub, toilet, and vanity unit.
Second Floor:
Generous landing with storage space and access to two spacious bedrooms: one at the front and one at the rear, both featuring low-maintenance uPVC dormer windows and knee walls for extra storage.
Loft:
Accessed via a hatch, the loft is floored, offering extra storage space.
Living environment:
This 1930s home is situated in the green Vondelkwartier neighbourhood. Various primary schools, daycare centres, sports clubs, and sports fields are within walking distance. There is no shortage of shops, with the Marsmanplein shopping centre just around the corner, offering two supermarkets, various specialty stores, a bakery, a hairdresser, and a lively square with cafes and restaurants. Additionally, there’s a smaller Dekamarkt on Eksterlaan, while Planetenlaan features a Deka-XL supermarket, a library, a swimming pool, and a secondary school. The vibrant centre of Haarlem is within cycling distance.
Fancy a walk? The nearby “Schoterbos” is a beautiful spot for strolling, featuring the Artis-class zoo, fitness equipment, and water features. The neighbourhood borders the protected nature reserve "De Hekslootpolder" and is just a 5-minute bike ride from the swimming lake "Westbroekerplas," which also has the cosy restaurant “Villa Westend” and the recreation area “Spaarnwoude.” A 15-minute bike ride west will take you to the dunes, while the picturesque village of Spaarndam is well worth a visit.
The location offers excellent accessibility to major roads, including the N208 (Westelijke Randweg) towards Alkmaar and the A9 (Rottepolderplein) towards Amsterdam and the rest of the Netherlands. Public transport connections are also convenient, with good bus routes and stops within walking distance, providing access to Haarlem’s station and city centre.
Good to know:
• Built circa 1932
• Plot area 132 m²
• Living area 114m² (NEN measured report)
• New tiled roof and roofing dormers in 2023
• High quality roof insulation installed in 2023
• Almost all double glazing (except bathroom and front door)
• Cavity wall insulation in 2023
• Exterior painting of front side carried out by painter (2023)
• Central heating boiler ‘Atag’ from 2022 (recently serviced)
• Brick foundation (no wooden poles)
In short, this attractive 1930s family home has been lovingly maintained and equipped with modern comforts and conveniences for years of living pleasure! Come take a look inside, you are most welcome!




