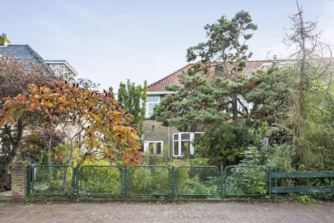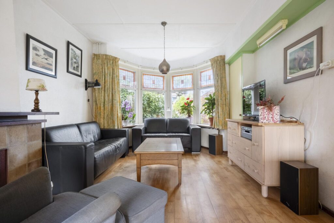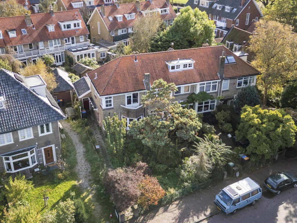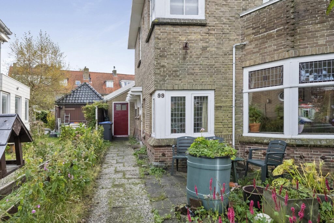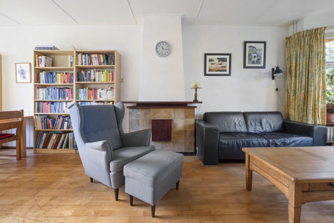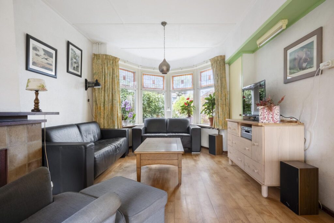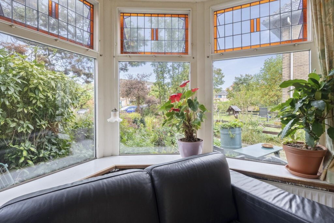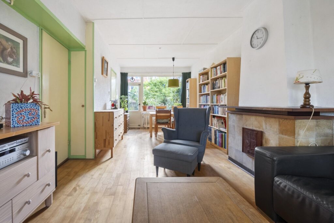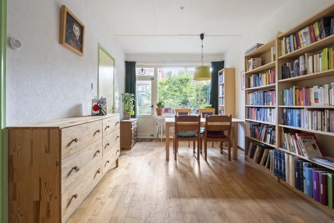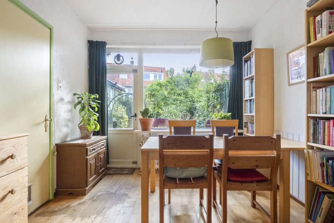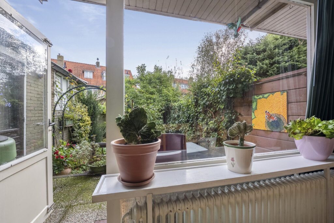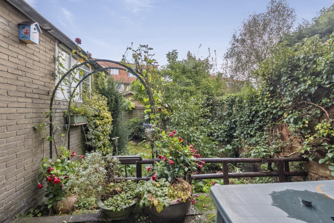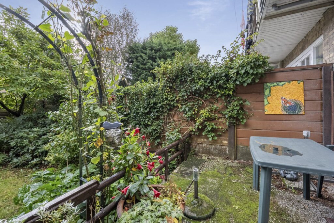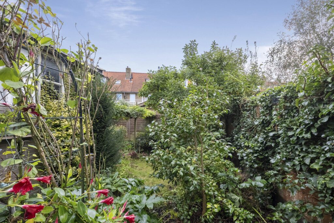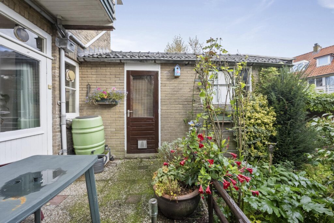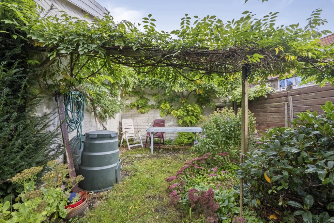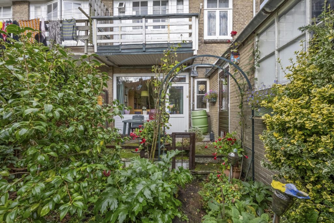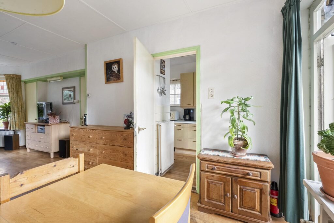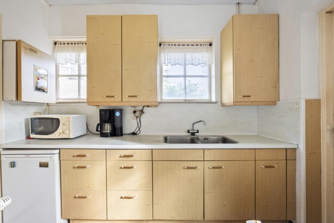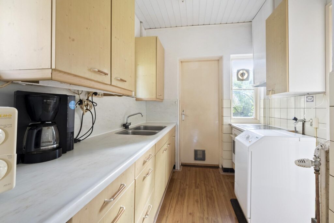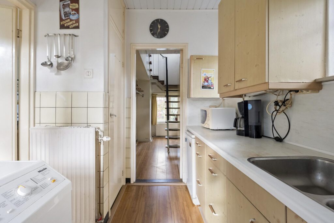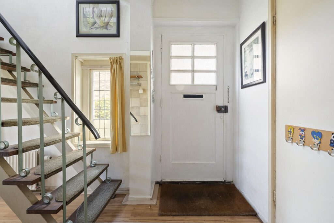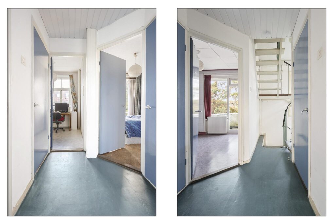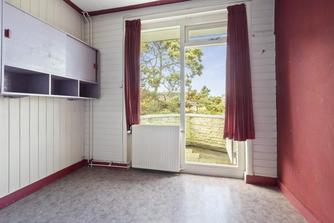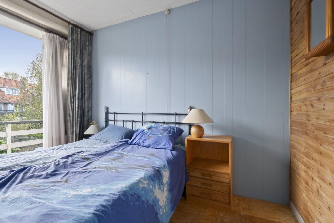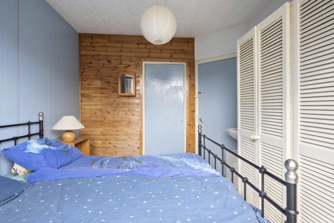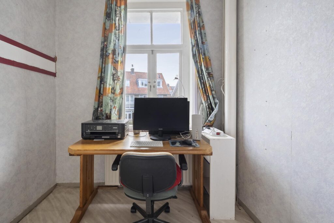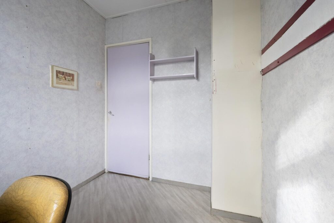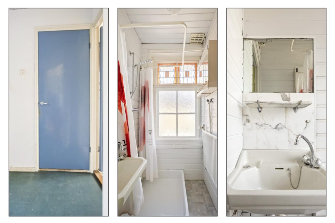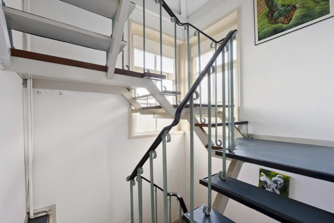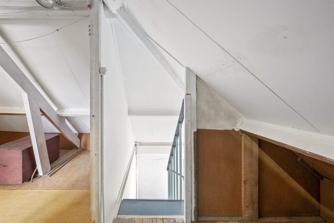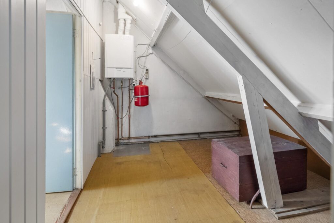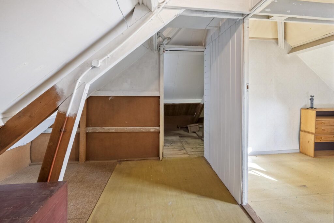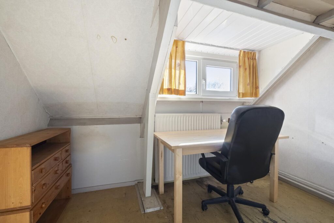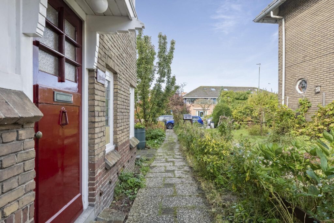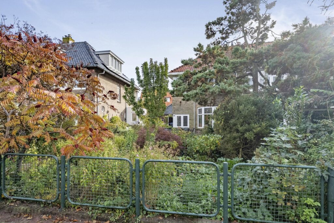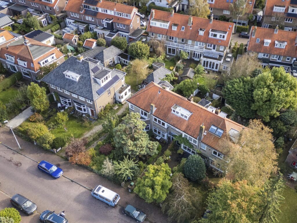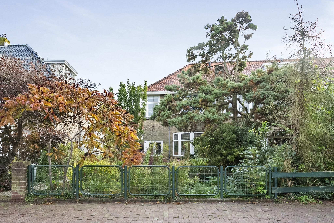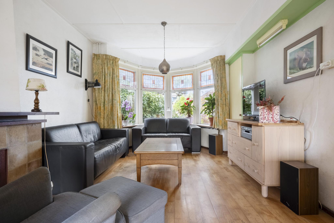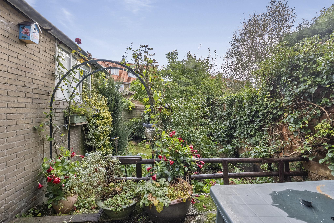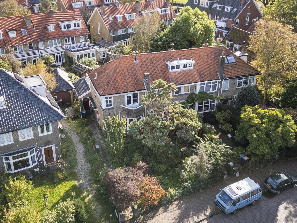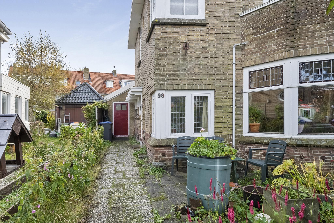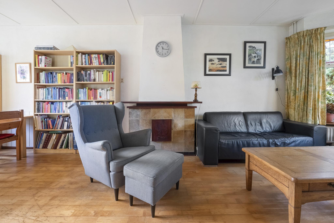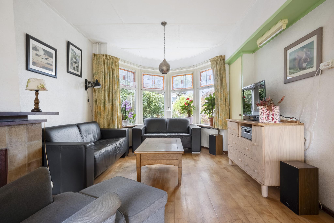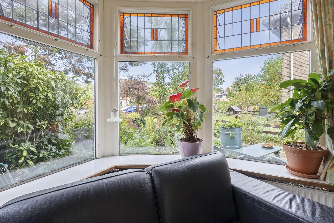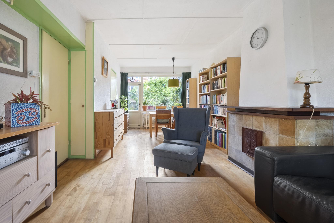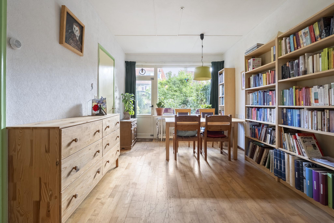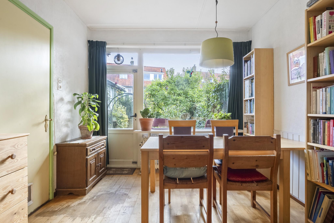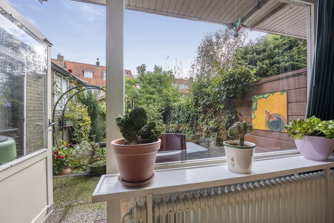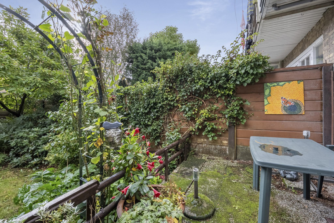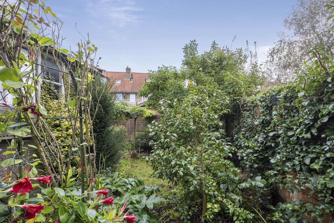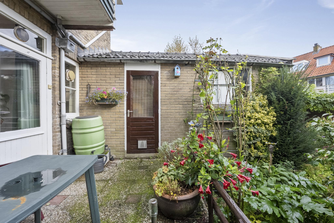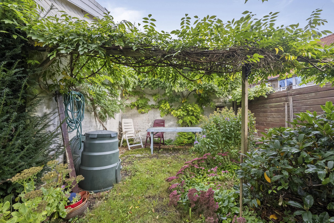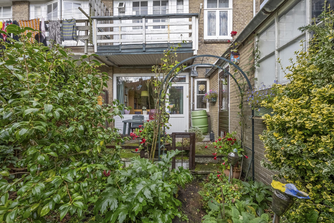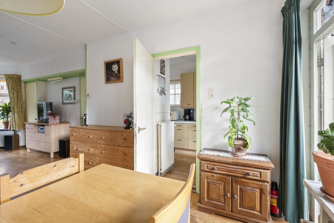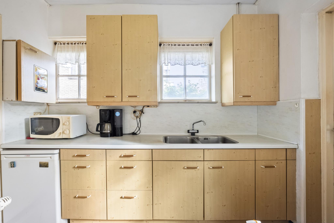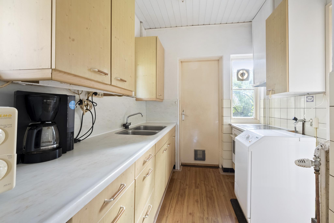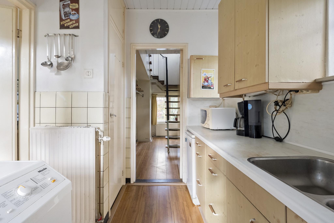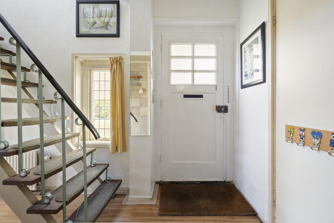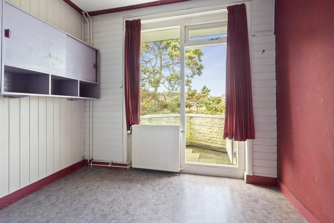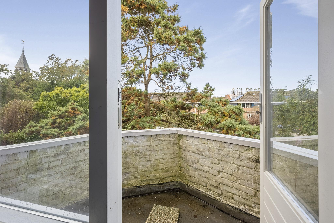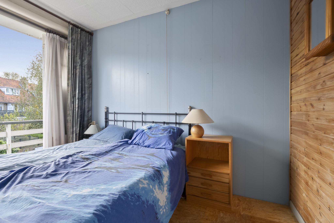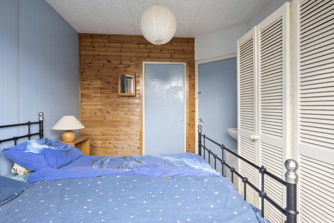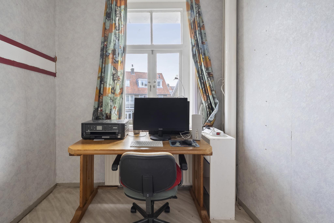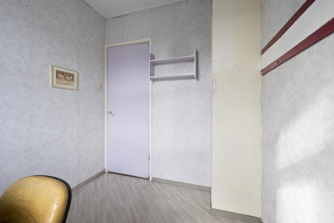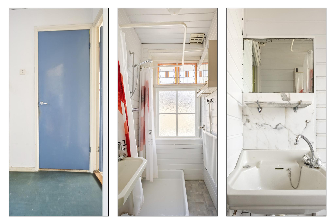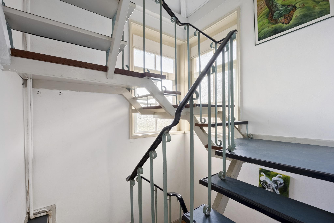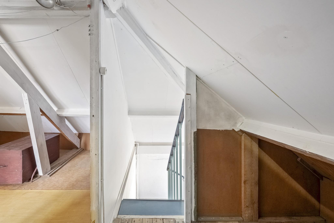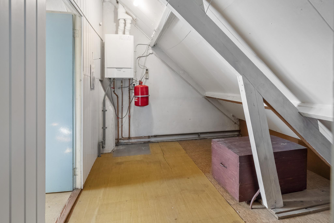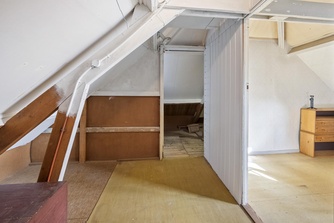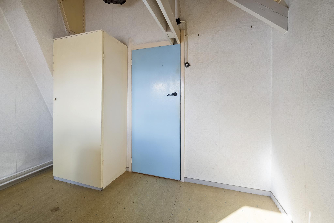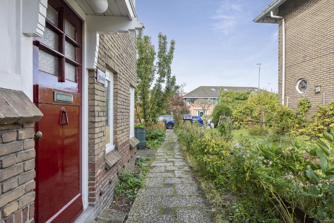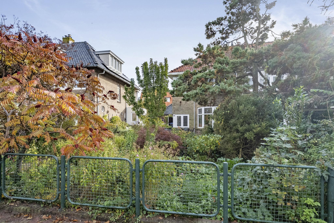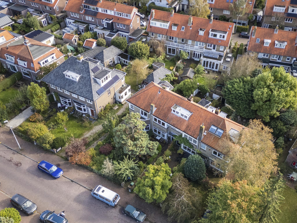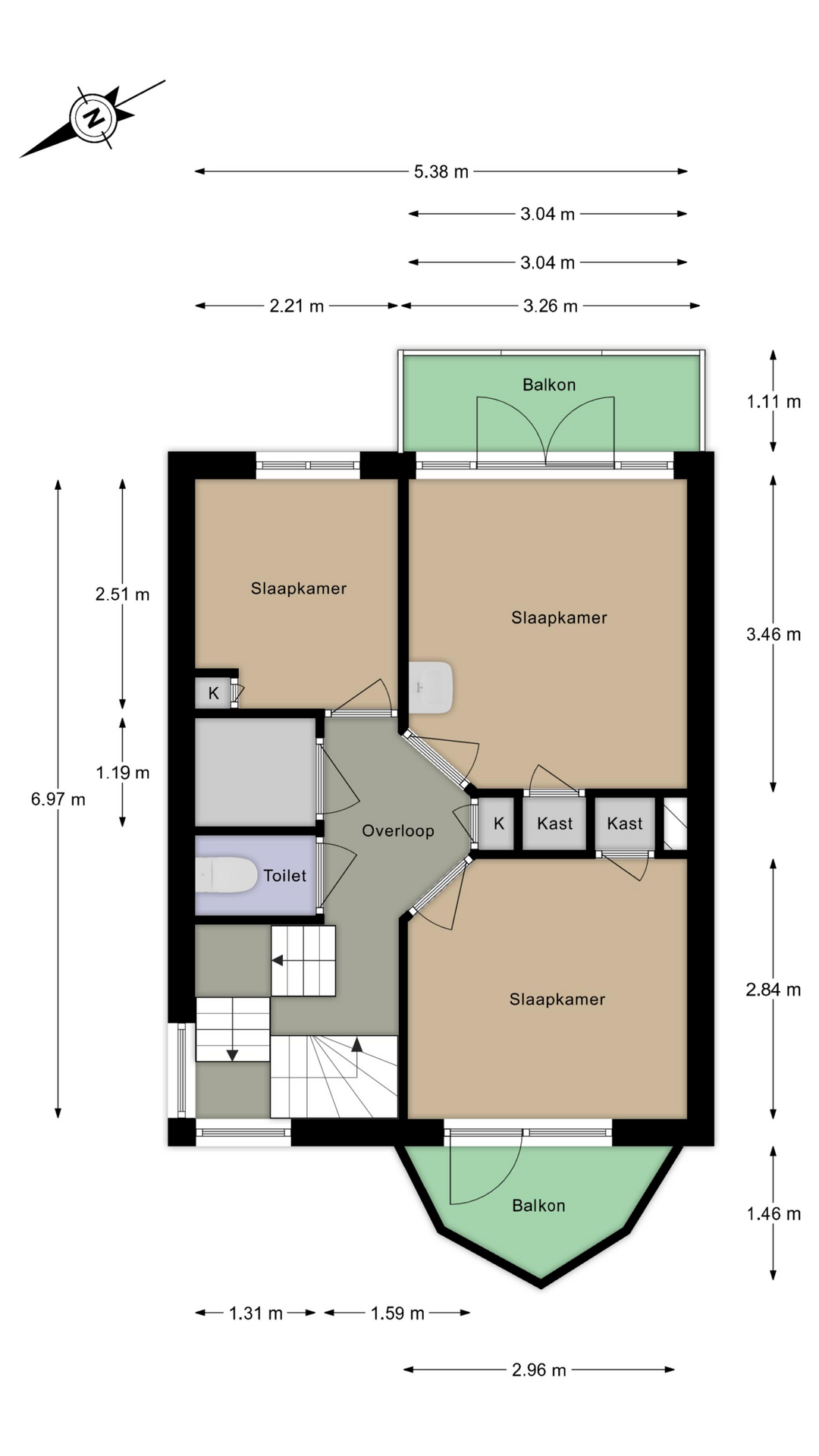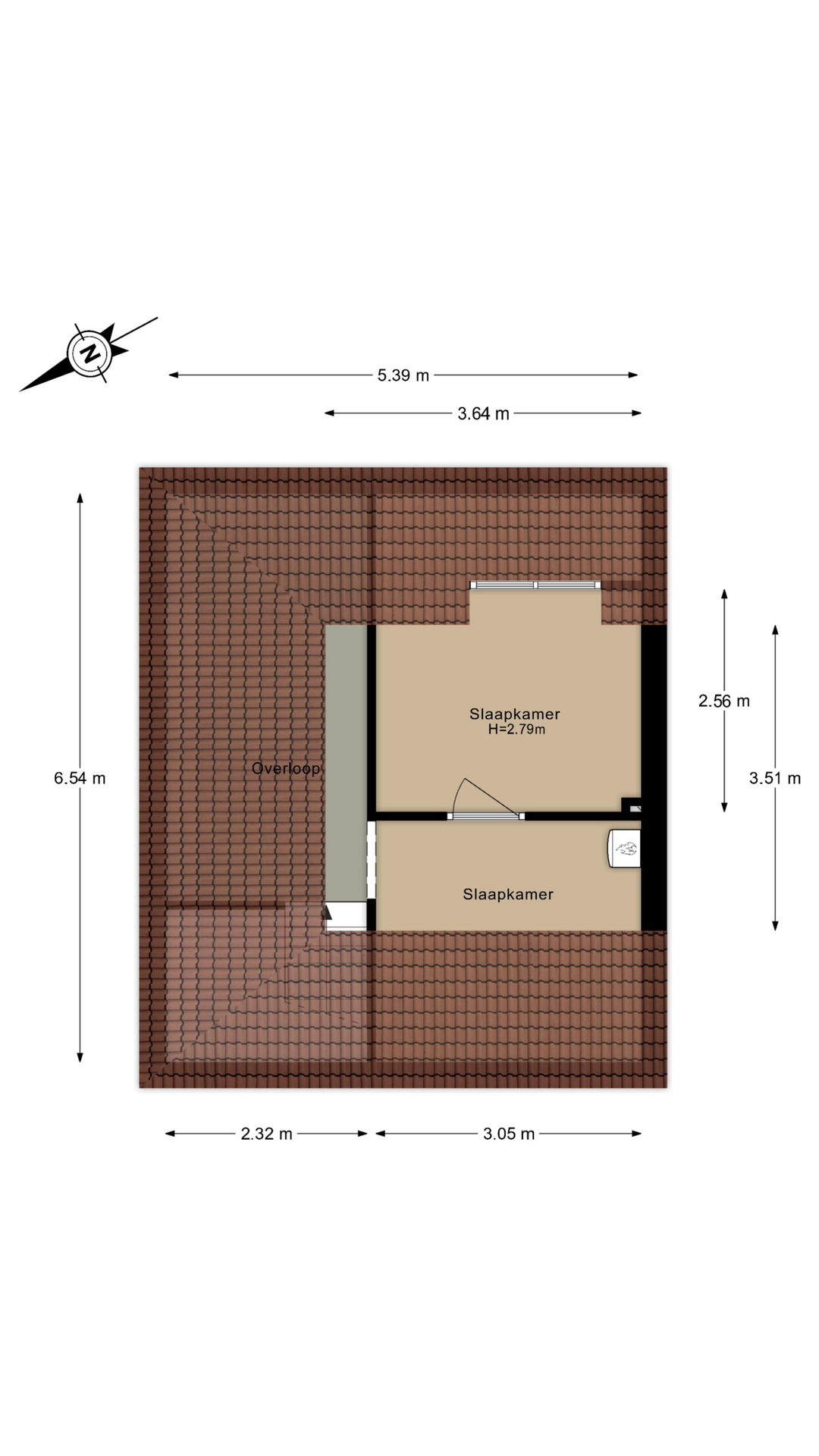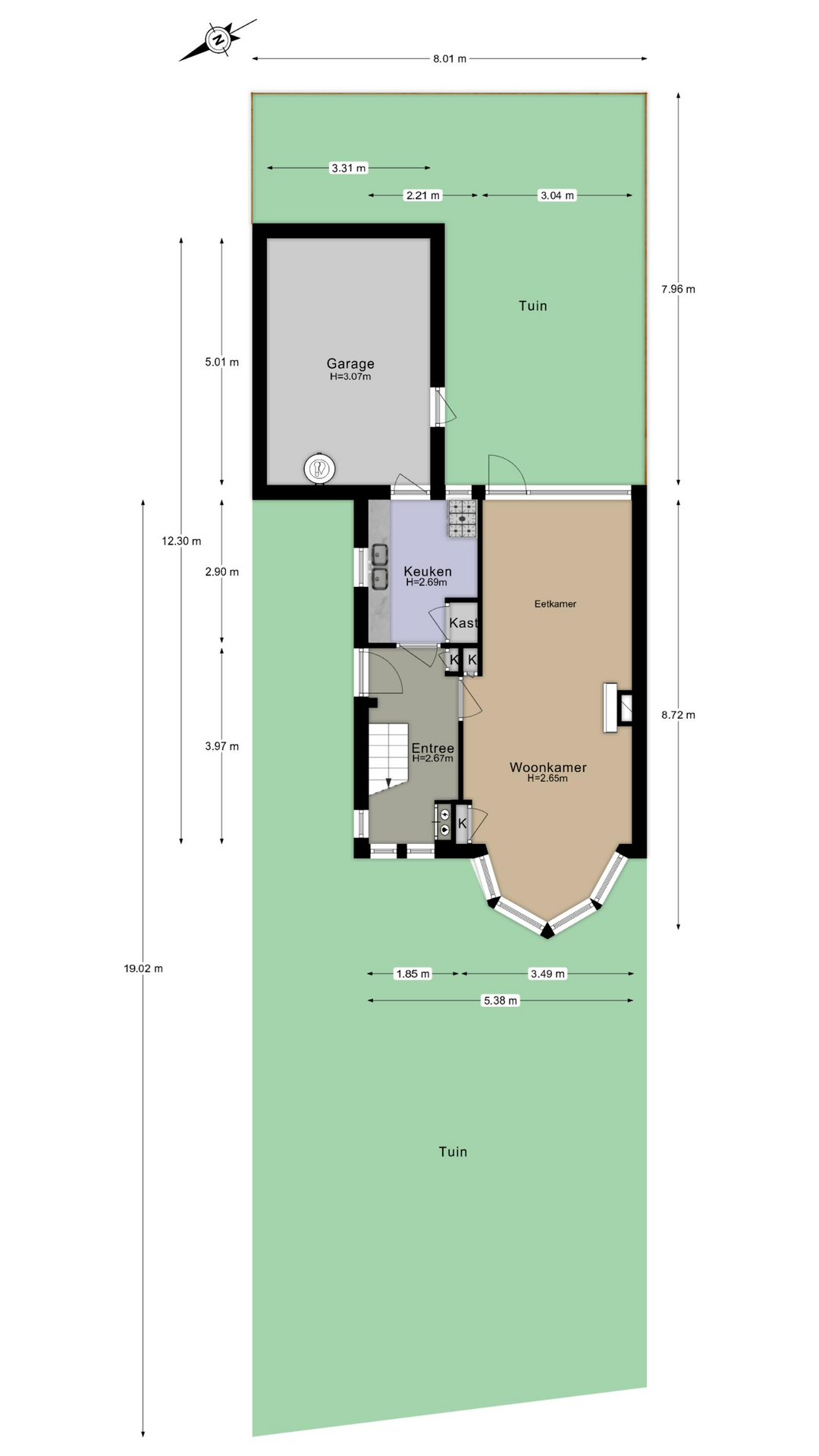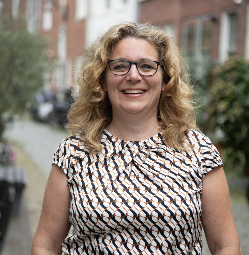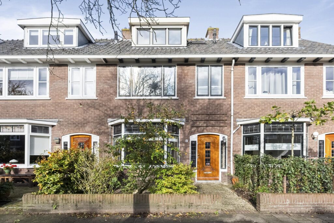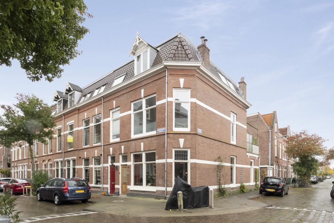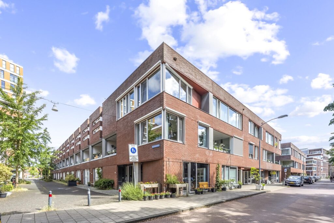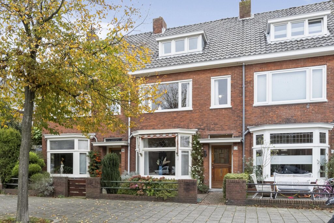
Ramplaan 99
2015 GV Haarlem
Under offer
Description
1930s Corner house with great potential and a generous plot in a fantastic location!
Situated on a wide, grand avenue in the much-loved Ramplaankwartier, this charming corner house is ready for a new owner after being in the same family for 65 years. With the right vision and care, you can transform this property into your dream home.
What stands out is the lush greenery surrounding the house. A deep front garden, a wide rear garden, and a side plot encircle the property.
Key Features:
- Characterful property ready for modernisation to your taste
- Charming features such as stained glass windows, bay window, and a side entrance
- Four bedrooms
- Sunny southeast-facing rear garden and an approx. 10-metre-deep front garden
- Large stone shed, accessible both from outside and inside
- Corner house, so semi-detached
- Quiet residential area with a village-like feel and city life just around the corner
- Fantastic location with the beautiful Kennemer Dunes and Elswout Estate within walking distance
- Centrally located, close to Haarlem city centre, major roads, and nearby shops and recreational facilities
- Direct train to Amsterdam Central Station from Overveen in just 25 minutes
Layout, Dimensions, and a 3D View!
Experience this house virtually in 3D. Walk through the property, view it from a distance, or zoom in. Our virtual tour, 360-degree photos, video, and floor plans give you a complete picture of the layout, dimensions, and design.
Layout:
Through the deep front garden, you reach the side entrance of the house. From the hallway, you can access both the living room and the enclosed kitchen. The living room, featuring a bay window with stained glass, fireplace, and a door to the rear garden, is bright and also has a door to the kitchen. In the kitchen, you'll find the original potato cellar.
From the kitchen, you can access the spacious stone shed. A fantastic space that could potentially be incorporated into the living area (subject to planning permission). If no extra living space is needed, it’s perfect for storage or for housing bicycles or a motorbike.
The sheltered rear garden enjoys sun until late afternoon. Afterwards, the front garden offers plenty of space to continue enjoying the sunshine and the outdoors.
The unique staircase, handcrafted by the family, leads to the first-floor landing. Here, you will find three bedrooms, a bathroom with a shower and sink, and a separate toilet. Both the front and rear larger bedrooms have doors leading to a balcony, a sink, and a built-in wardrobe.
On the second floor is the fourth bedroom and a landing with storage space.
Location:
Living in this location is special. A small neighbourhood surrounded by countryside with avenues and woods, full of nature. It's a safe and social area, family-friendly, with a wide range of schools, sports facilities (swimming pool De Hout, tennis courts, football), and a playground just around the corner.
Shopping, lunching, and running errands are all easy to do in nearby Overveen (village centre with a bakery, AH supermarket, and Luciano), Bloemendaal, or the Westergracht shopping area, which includes an AH XL! The neighbourhood itself has a Dekamarkt, a bakery, and a fishmonger. Want to stretch your legs? The Elswout Estate is a short walk away. Runners and cyclists can enjoy themselves in National Park Zuid-Kennemerland/Kennemer Dunes.
Want to get out of the city? Living in Ramplaankwartier puts you close to the Randweg with excellent access to major roads. Various bus routes and stops are just around the corner, and with a bike, you can quickly reach the train stations in Haarlem, Overveen, or Heemstede. In under 25 minutes by bike, you'll find yourself in the dunes, with your feet in the sand. This is a wonderful place to live!
In Brief:
- Living space: approx. 92 m²
- Built around 1927 on 242 m² of freehold land
- Foundation on steel (according to local council records)
- Heating via Remeha Calenta boiler (2012)
- Hot water via Daalderop electric boiler
- Energy label F. Partly double-glazed, with secondary glazing and cavity wall insulation
- Structurally inspected property (report available for review)
- Free parking on the doorstep
- Delivery in consultation, buyer’s choice of notary for ownership transfer
In short, don’t miss this opportunity and make Ramplaan 99 your new home!
