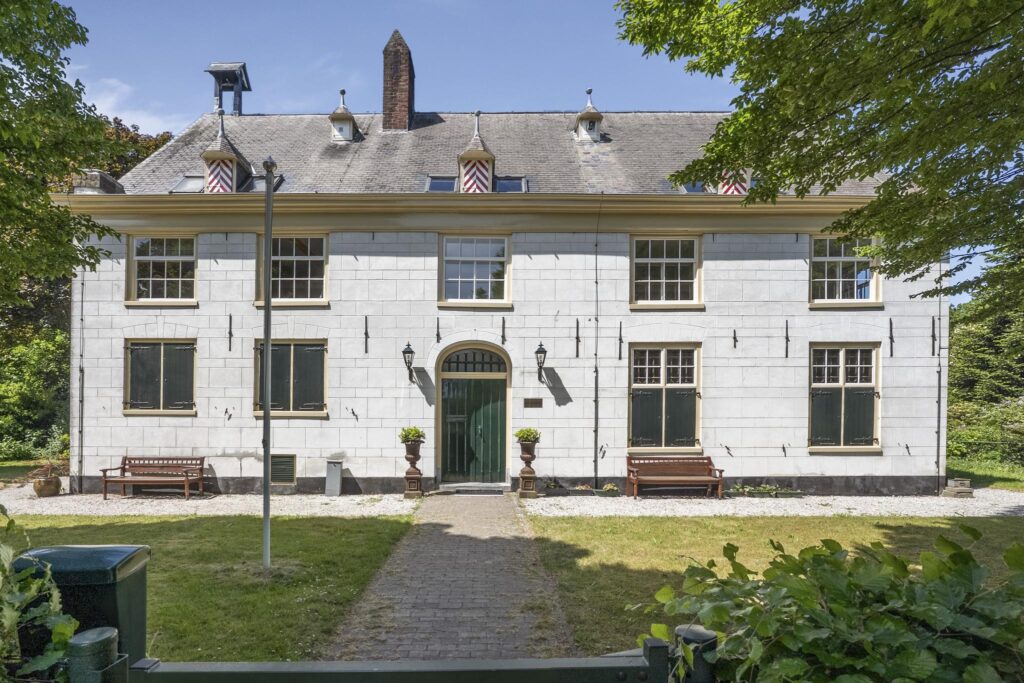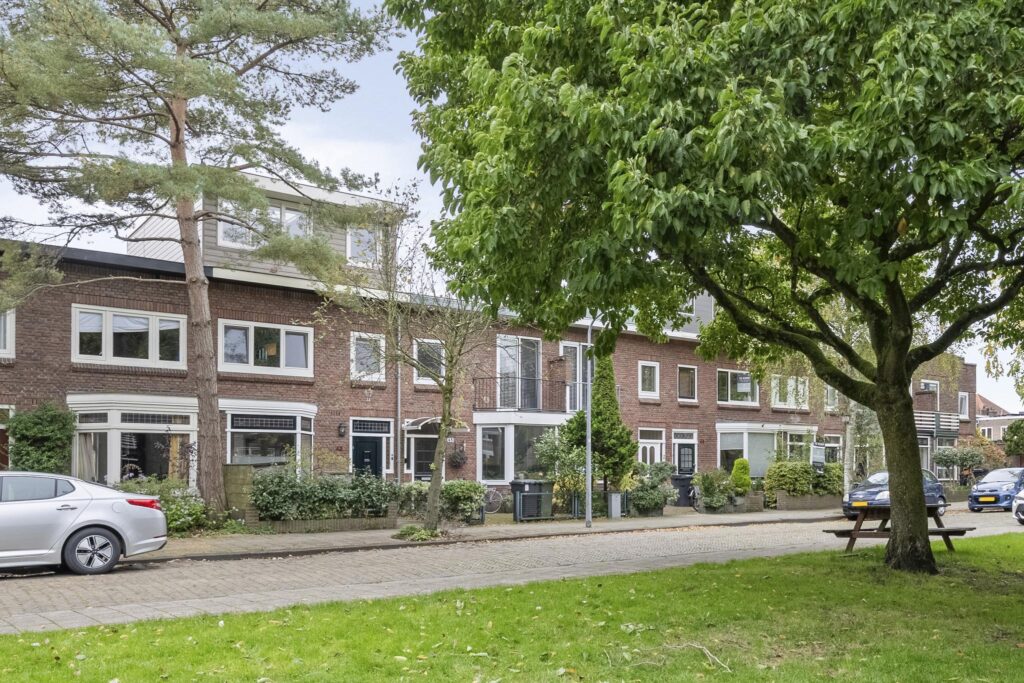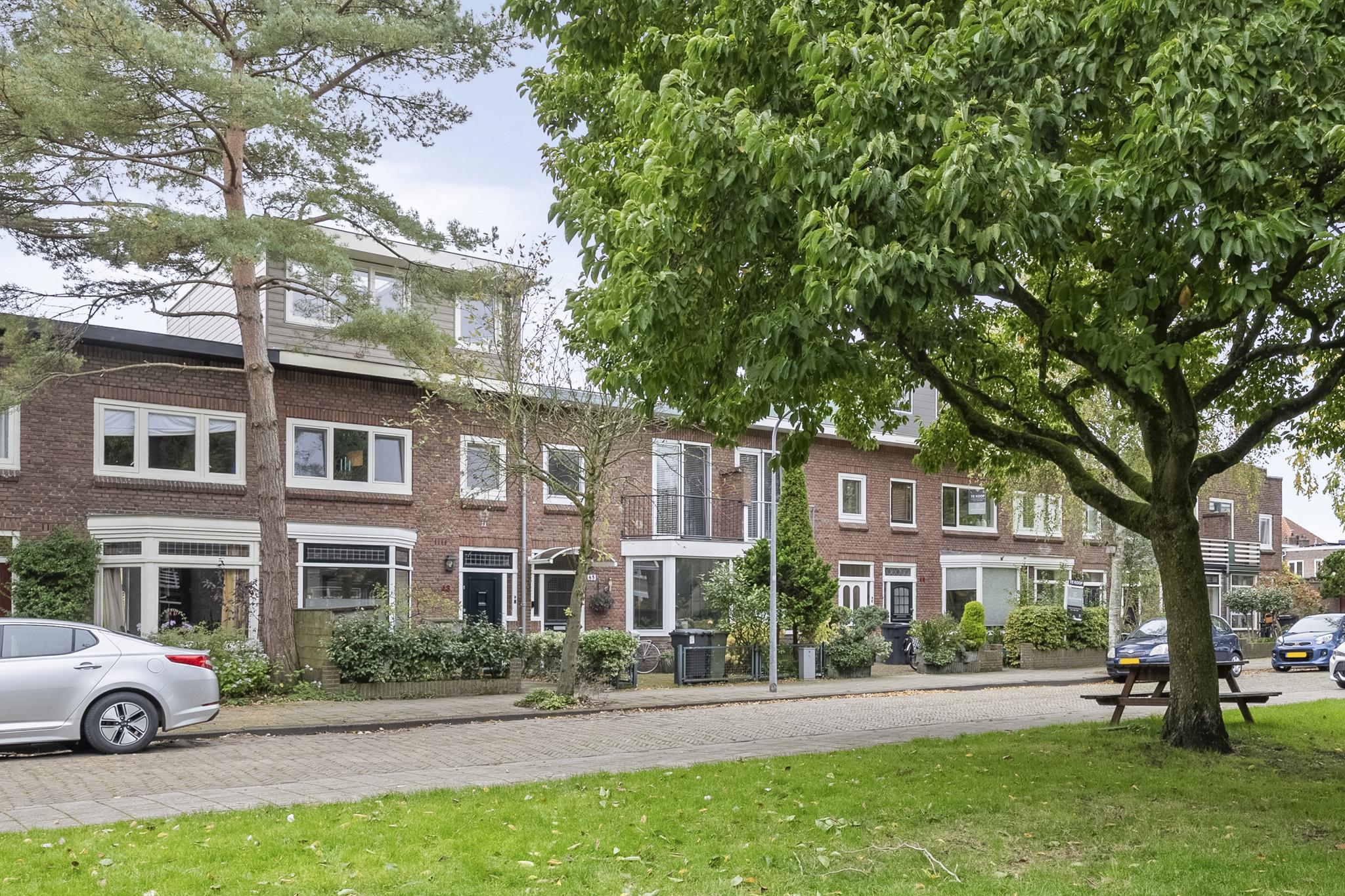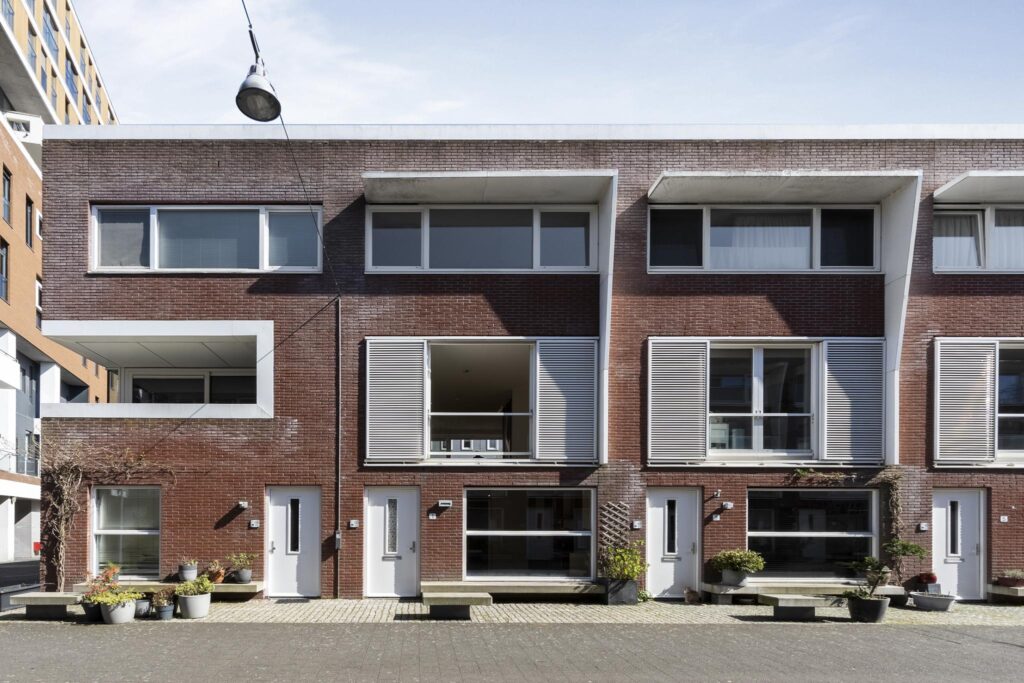
Berkenstraat 43
2023 SX Haarlem
Sold
Description
In the popular Bomenbuurt neighbourhood, on beautiful green parkland, stands this well-maintained attractive 1920s family home with no less than 123 m2 of living space.
The bright living room with bay window has a beautiful wooden floor and French doors to the back garden. In the extension is the half-open kitchen with lots of light due to the many windows. The south-west facing back garden is lovely and sunny, a nice place to enjoy the outdoors. At the back is a spacious stone shed with access to the back.
On the first floor 3 bedrooms and a bathroom with jacuzzi, toilet and separate shower. On the second floor, the spacious and bright build-up with open bedroom complete with kitchenette, second bathroom, skylight, French balcony and a nice south-west facing balcony where you can watch the sun set was installed in 2014. Here you can easily realise 2 bedrooms if desired, but this space is also great to use as a studio or for longer guest accommodation.
Moreover, it has a nice energy label B because of the numerous energy-saving measures, such as the 7 solar panels (2023), floor and roof insulation and double glazing.
Finally, the location: this child-friendly residential area is super! In a cosy street on a beautiful green park, ideal for children to play. All conceivable residential facilities such as schools and sports facilities within walking/cycling distance. But also various city parks, forest, beach, dunes and roads are nearby.
In short, you are welcome in this cosy family home with lots of pluses:
- Characteristic features such as the bay window, stained glass, panel doors and high ceilings
- Bright living room with bay window, beautiful wooden floor and French doors to the garden
- Front garden and sunny south-west facing back garden with back entrance
- On the first floor 3 bedrooms
- On the second floor 2 rooms can easily be realised
- No less than 2 complete bathrooms present on the floors
- Roof structure from 2014 with open layout with kitchenette, second bathroom, skylight and balcony
- Energy label B: 7 solar panels and fitted with double glazing, floor and roof insulation
- Various city parks and playgrounds nearby, such as the ‘Zaanenpark’ and the ‘Stadskweektuin
- Haarlem railway station and city centre at approx. 10 minutes cycling distance
Layout, dimensions and house in 3D!
Experience this house virtually, in 3D. Walk through the house, look at it from a distance or zoom in. Our virtual tour, the 360-degree photos, the video and the floor plans will give you a complete picture of the layout, dimensions and design.
Live and feel great in the Bomenbuurt
The house is located in a nice and pleasant green street in the quiet and child-friendly Bomenbuurt with all desired amenities nearby. The Stadskweektuin for relaxation (including Kweekcafé) and fun in the nature playground and the ruins are nearby, but shops are also just around the corner. In shopping street the Cronjé you will find a variety of shops, including a bakery, butcher, the Hema, Blokker and a large Albert Heijn, and the nearby Kleverpark also has nice neighbourhood shops and specialty shops. There is also a good range of schools, childcare, playgrounds and sports clubs.
If you want to enjoy the cosiness of Haarlem's beautiful historic city centre, you can cycle to the Grote Markt with all its terraces and restaurants in 10 minutes. Prefer to go into nature? The beach and the sea of Bloemendaal are less than half an hour away by bike and closer by, 15 minutes by bike, you will find recreational area Spaarnwoude and National Park Zuid-Kennemerland, among others.
To get out of Haarlem, the NS/bus station is a stone's throw away and within 10 minutes' drive you reach all the main arterial roads towards Alkmaar, Amsterdam, Schiphol and the rest of the Netherlands.
Good to know:
- Living area: approx. 123 m2 (NEN measurement report)
- Built around 1927 on 125 m2 own land and a foundation on steel
- Heating and hot water via central heating boiler ‘Atag’ from 2014 (service maintained)
- 7 Solar panels placed in 2023
- Energy label B, with TonZon floor insulation, roof insulation and double glazing
- Electricity 8 groups and double earth leakage switch
- Equipped with wooden and plastic window frames
- Delivery in consultation




