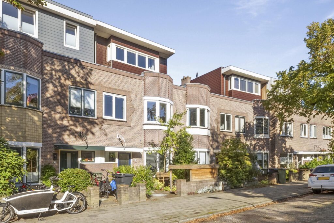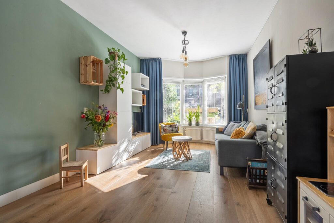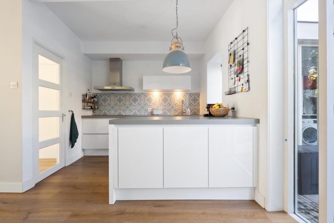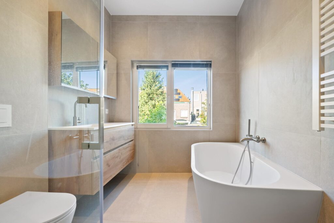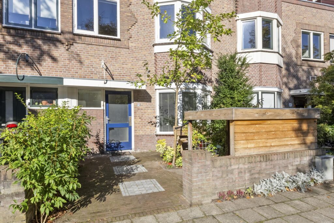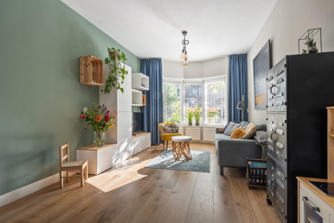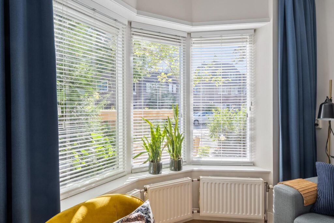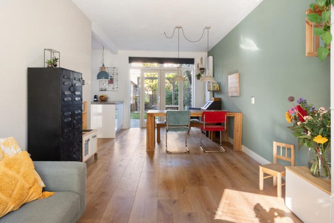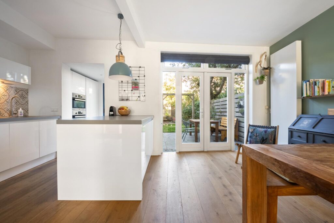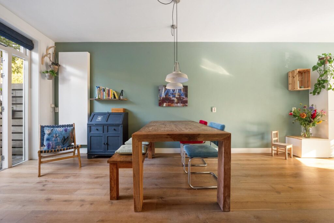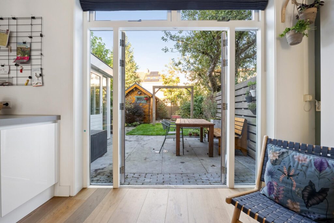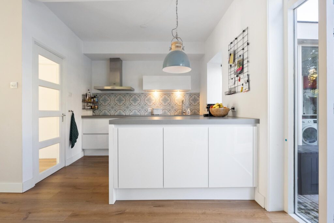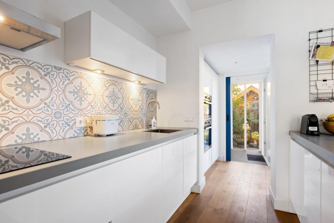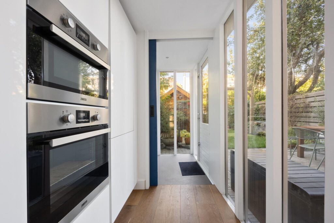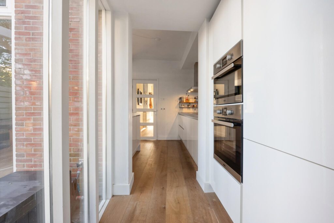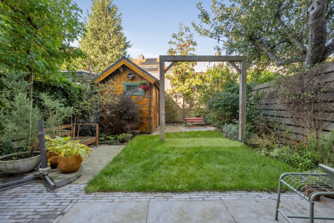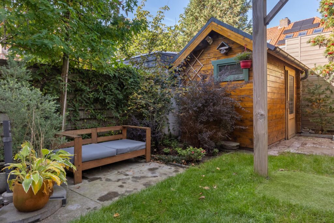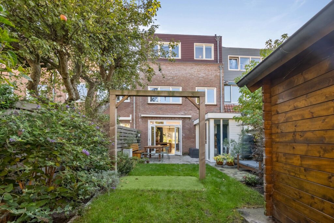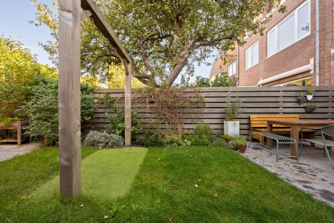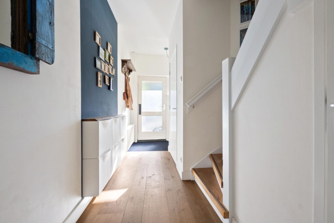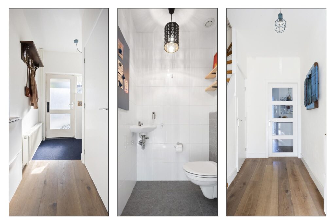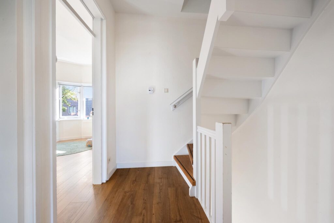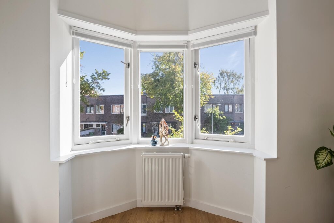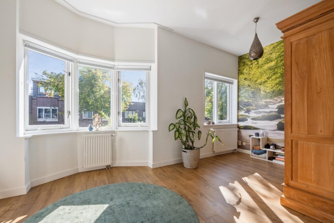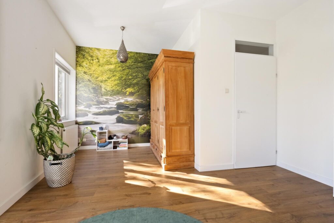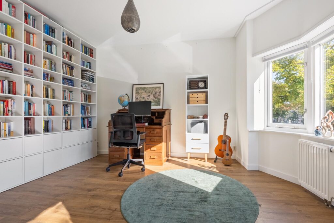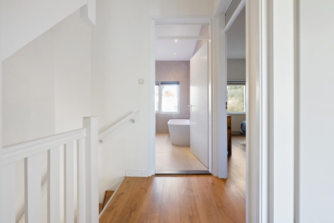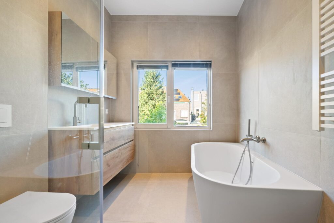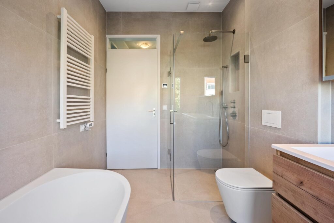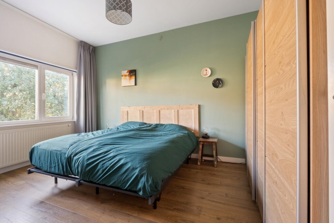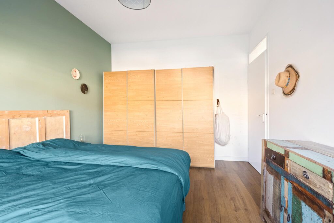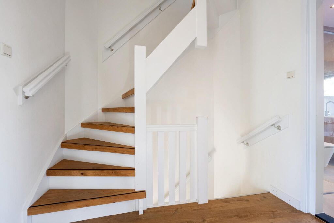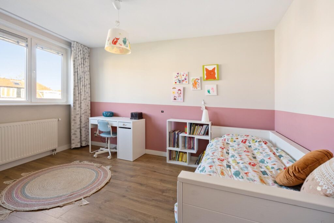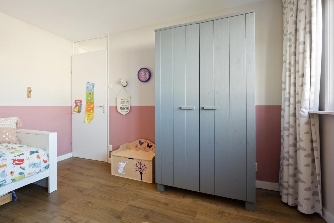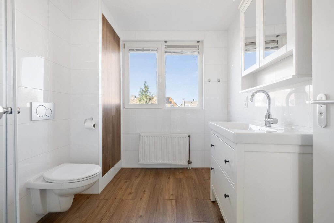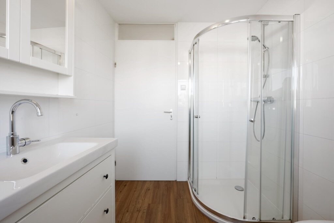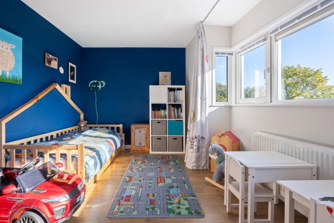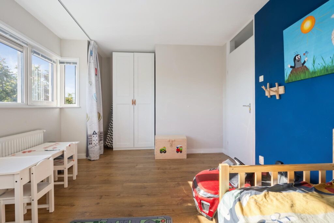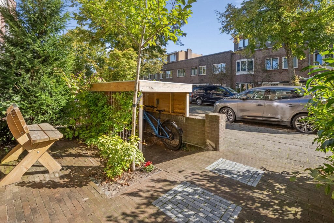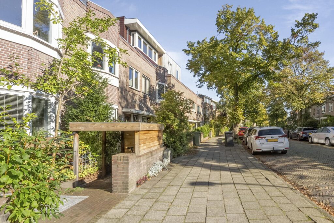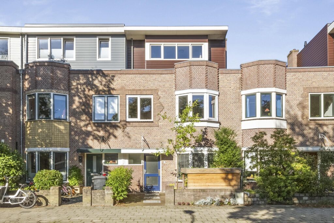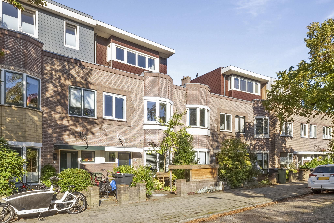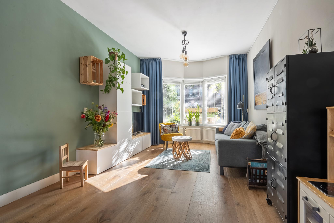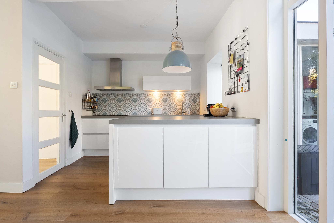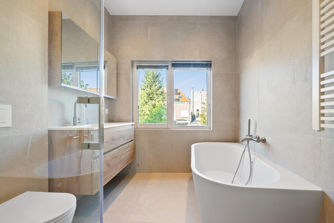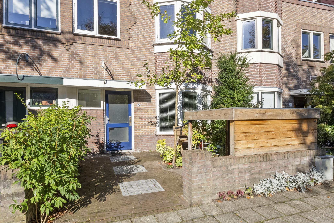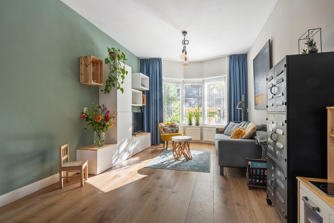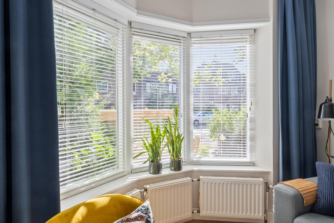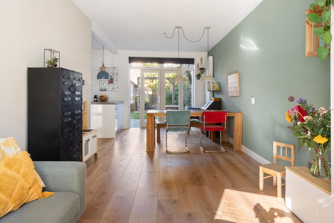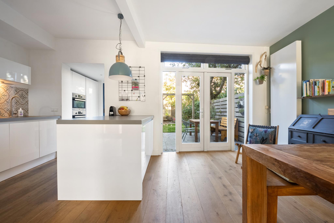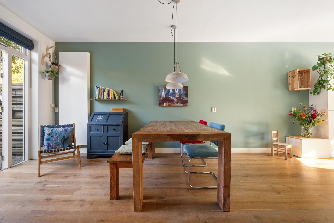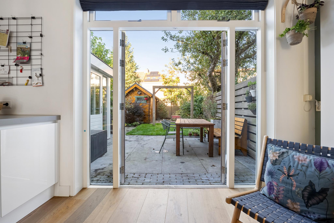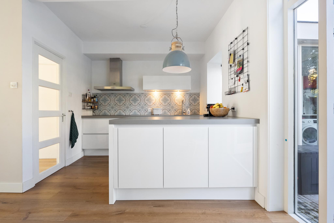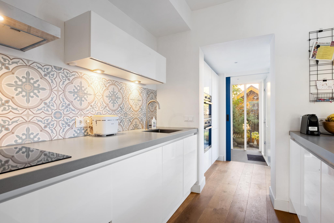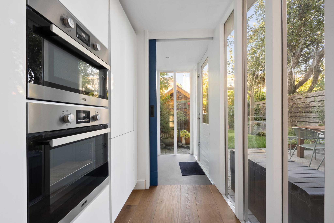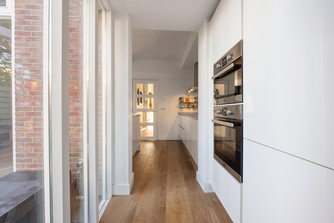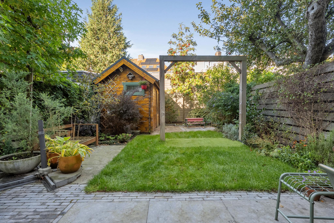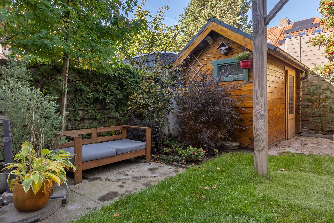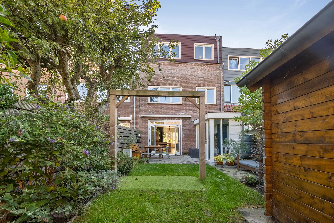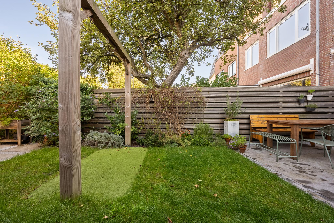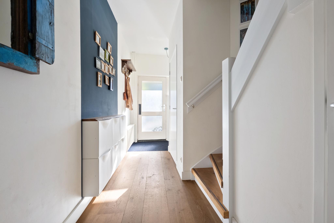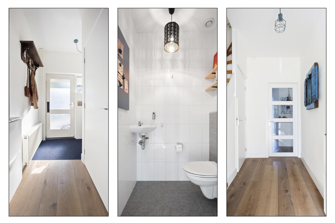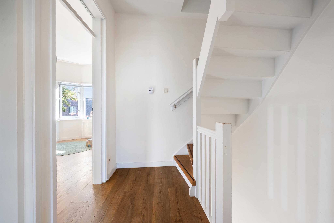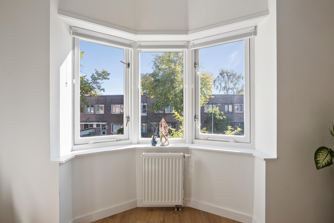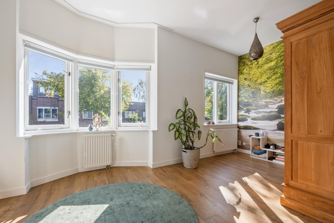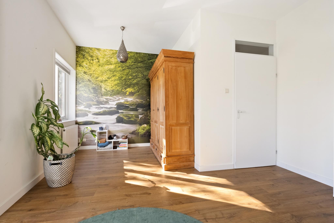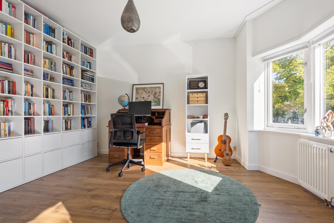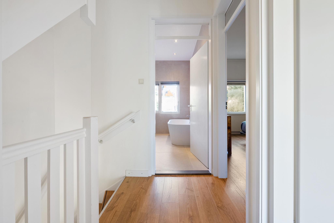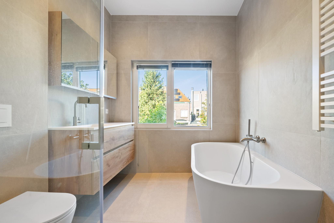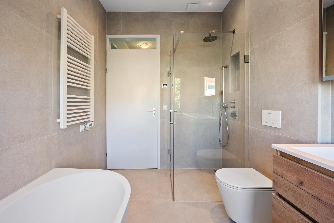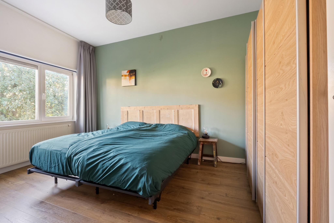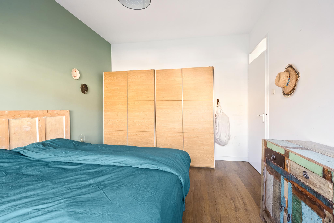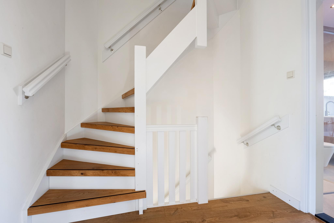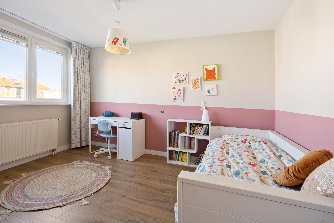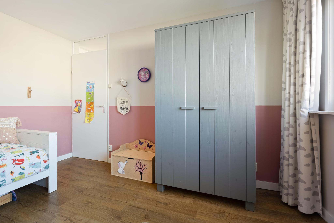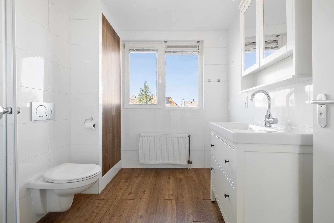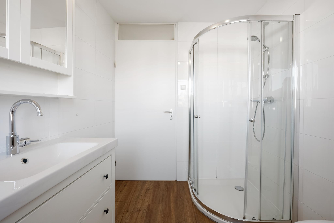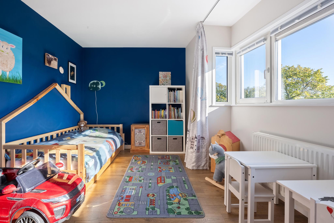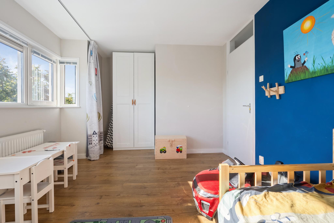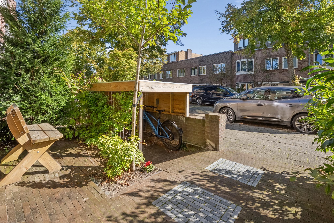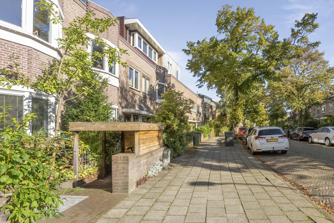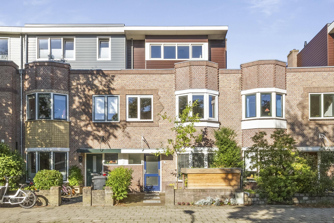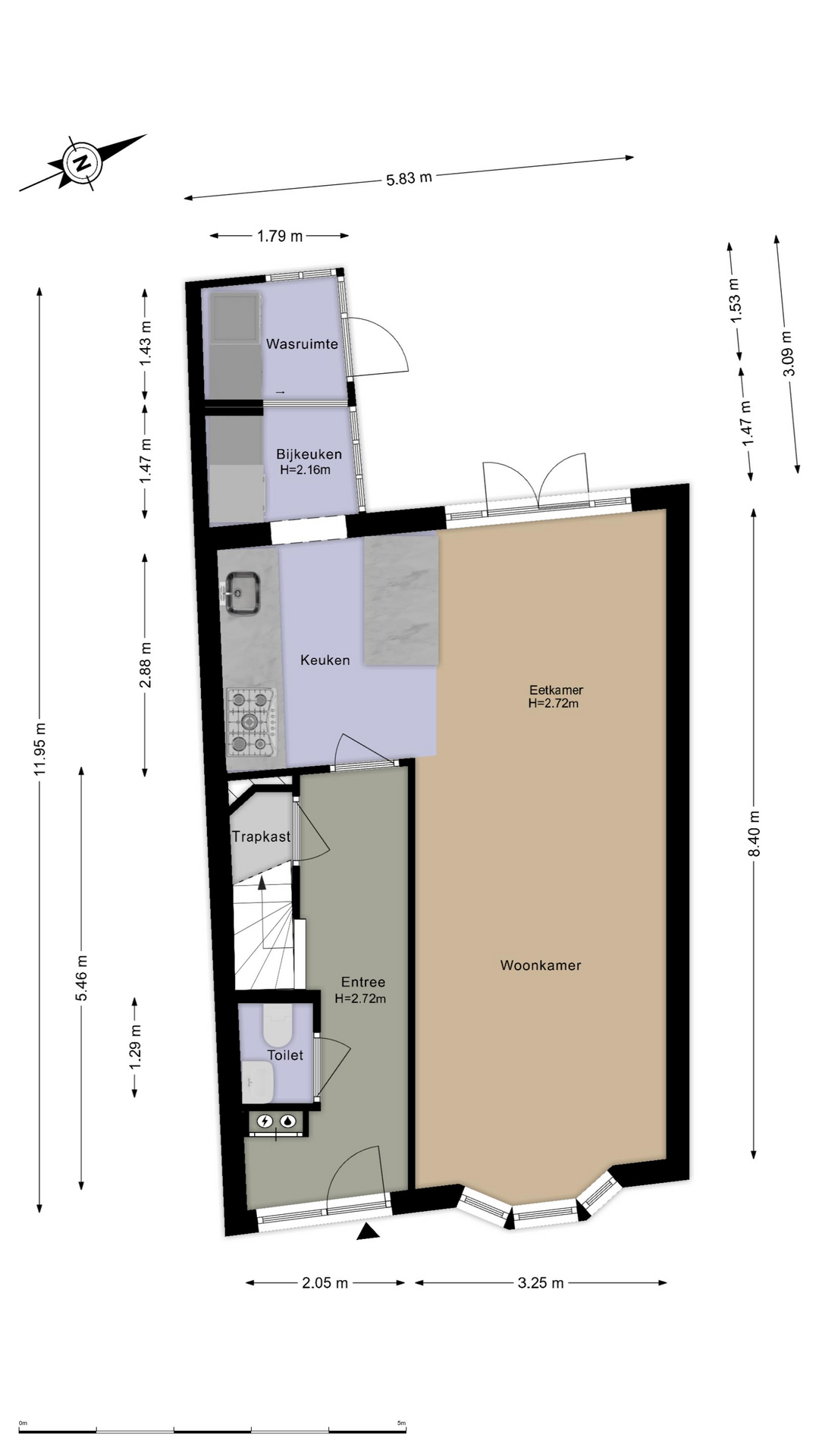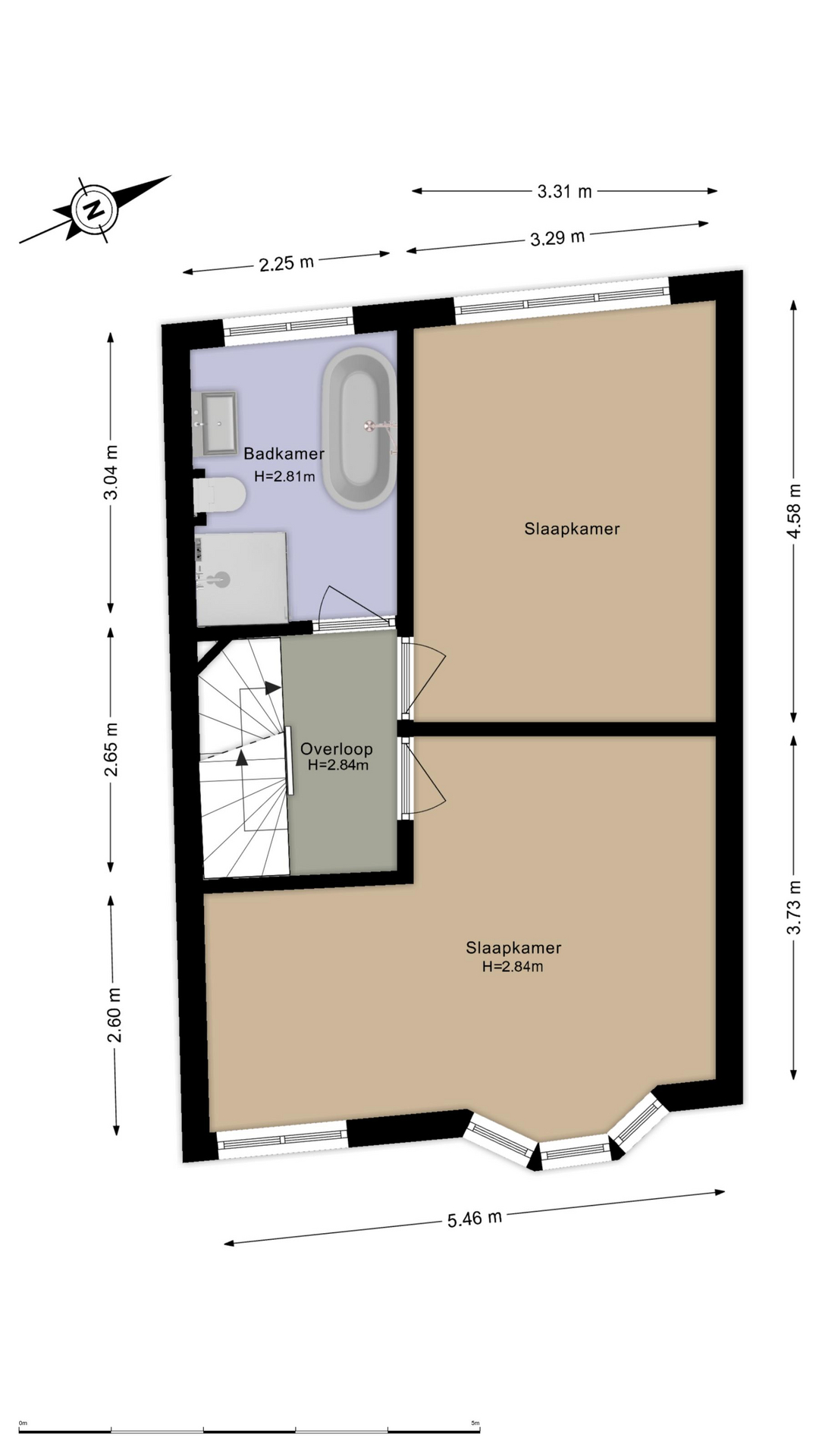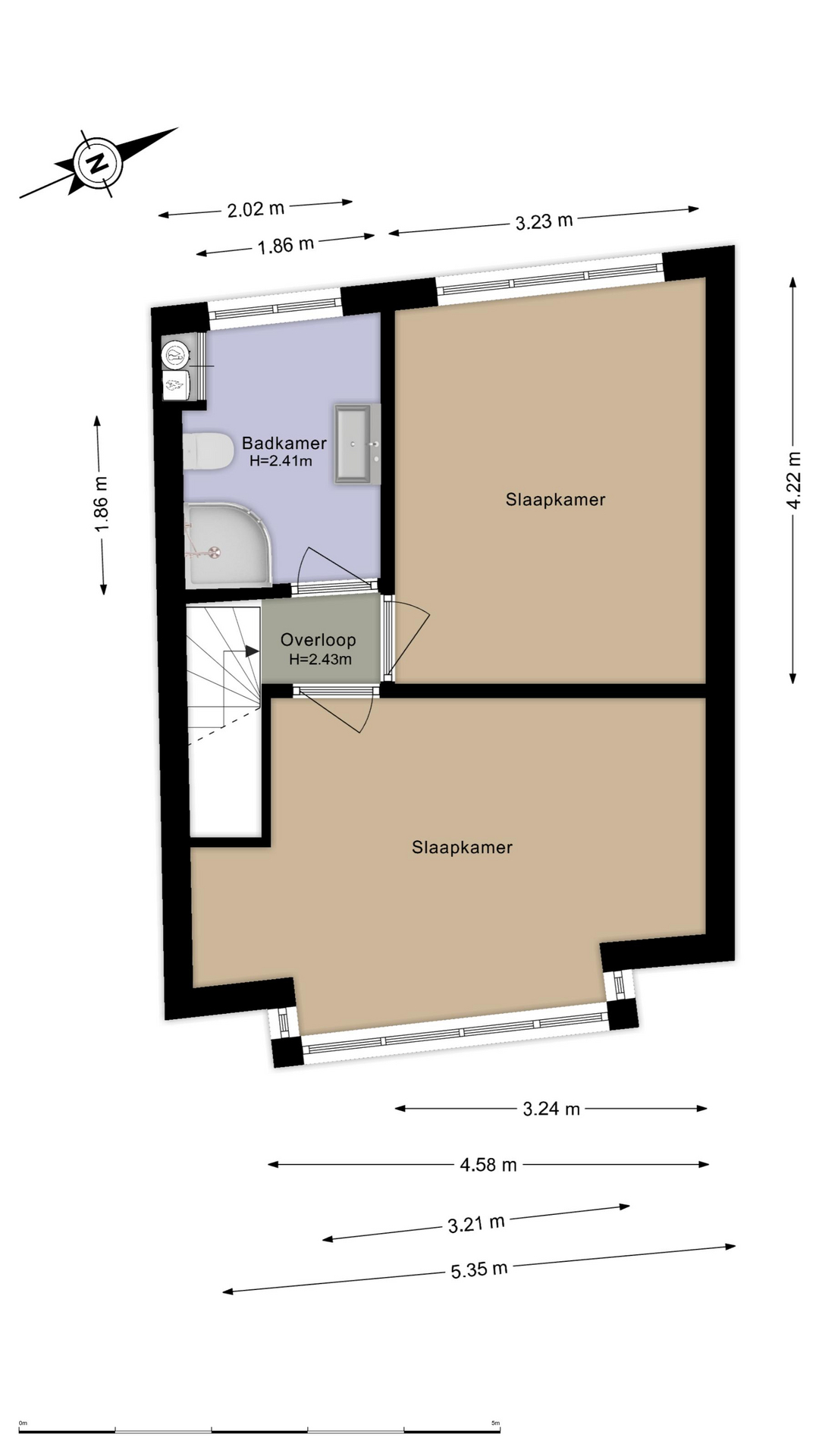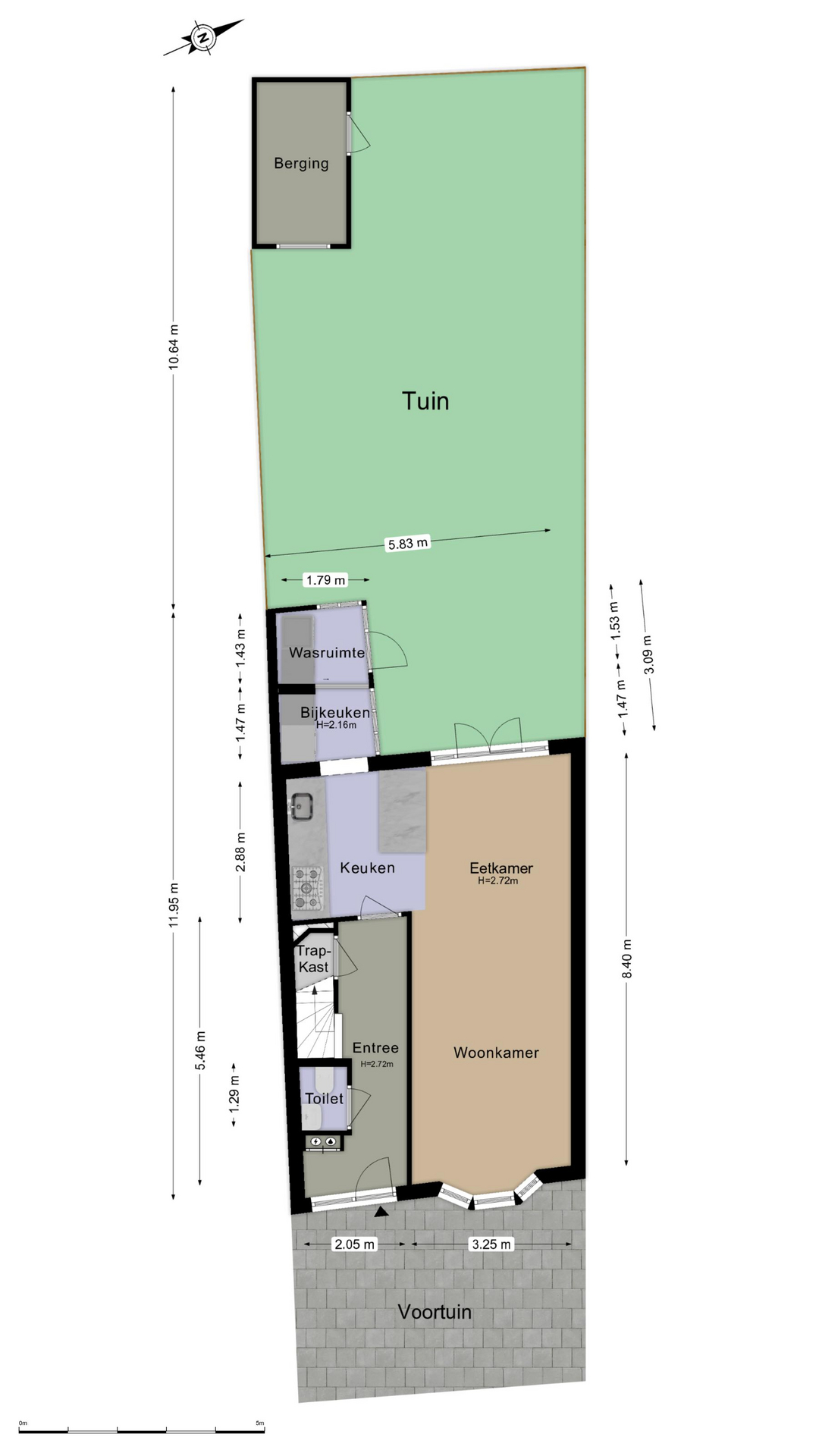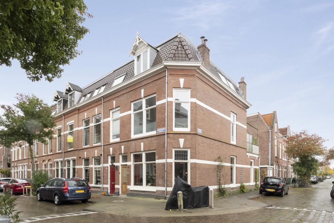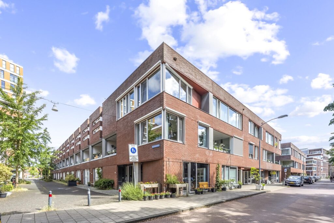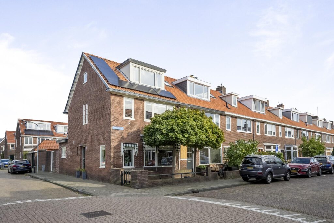
Timorstraat 25
2022 RB Haarlem
Sold
Description
Welcome to this charming house with high ceilings and double bay windows! This lovely family home is conveniently located on a bend and therefore spreads out spaciously (approx. 142 m2 living space).
As soon as you step inside, you will be immediately surprised by the spacious living room, where lots of light enters thanks to the large windows and the authentic bay window. The ground floor has a beautiful oak floor. The luxurious open kitchen (from 2019 with peninsula) is fully equipped, such as a dishwasher, induction hob, fridge-freezer, oven and a combination oven/microwave. Adjacent you will find the practical utility room for extra storage space and the washing machine connection.
The patio doors give access to the deep, green backyard facing west. Various places have been created there where you can enjoy both the sun and the shade. The planting has taken into account colour in all seasons.
On the first and second floors you will find four spacious bedrooms (possibility of a fifth) with enough space for a family or to set up your own workplace.
The new, luxurious bathroom on the first floor has underfloor heating, a rain shower, a toilet and a bath. In addition, the upper floor also has its own bathroom, equipped with a shower, washbasin and toilet.
The plus points in a row:
• Spacious and bright living room with oak flooring and French doors
• Double bay window
• Luxurious open kitchen with utility room
• 9 solar panels
• Large green backyard facing sunny west with spacious, charming storage room
• Nice front garden with bicycle shed
• Four spacious bedrooms with the possibility of creating a fifth
• Luxurious bathroom with underfloor heating and second neat bathroom with toilet
• Nice and (child) friendly neighborhood near all amenities
Layout, dimensions and home in 3D!
Experience this home now virtually, in 3D. Walk through the home, look from a distance or zoom in. Our virtual tour, the -360 degree photos, the video and the floor plans give you a complete picture of the layout, dimensions and design.
Live wonderfully in the Indischebuurt-Noord
Here you live less than 10 minutes by bike from the station, safe and social, the contact with each other is good. In a popular and (child) friendly neighborhood with a wide range of primary and secondary schools, playgrounds, childcare, sports clubs, swimming pool and library. Close to Toko's and small restaurants, local shops and a large supermarket on the Planetenlaan, not far from the Cronjé shopping street (large AH) and the renovated Marsmanplein for all your daily needs.
And there is no shortage of recreation either. The beautiful Schoterbos and nature reserve De Hekslootpolder are within walking distance, nice for a lovely walk along the Spaarne towards Spaarndam. In 10 minutes by bike you are in the center of Haarlem, and by train you are at Amsterdam-CS fifteen minutes later. Several bus connections take you everywhere and by car the Schoterbrug is a quick connection to the Rottepolderplein with the A9 and A5. All these pluses make this neighborhood popular, a great neighborhood to live in.
Good to know:
- Living area: approx. 142m2 (NEN measurement report)
- Built around 1920 on 157m2 of private land and a foundation on steel
- Heating and hot water via Intergas central heating boiler from 2021
- Energy label B
- Air conditioning on the second floor (2024)
- Electric design radiator and underfloor heating in the bathroom on the first floor
- Electrical installation renewed in 2019: 3 earth leakage circuit breakers and 19 groups
- Power connection in storage room on the front garden and back garden
- Delivery date by mutual agreement
