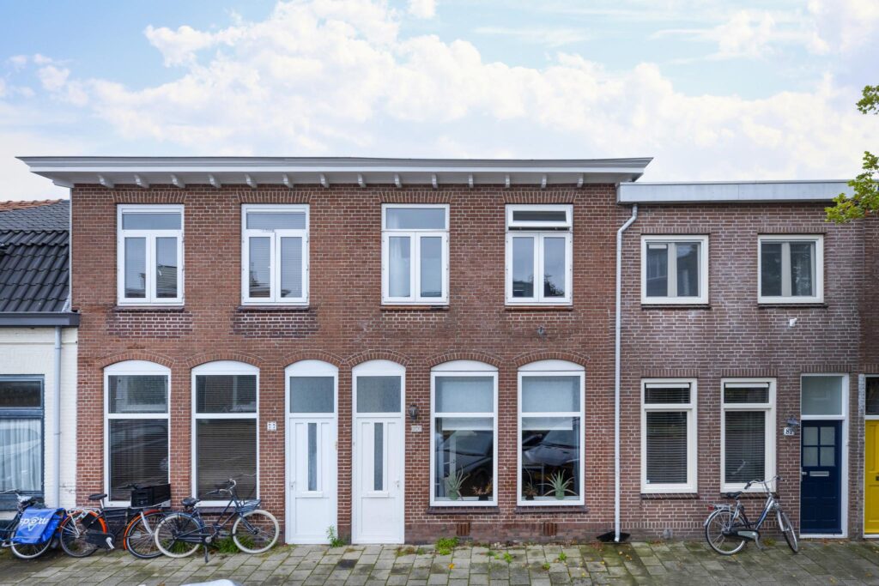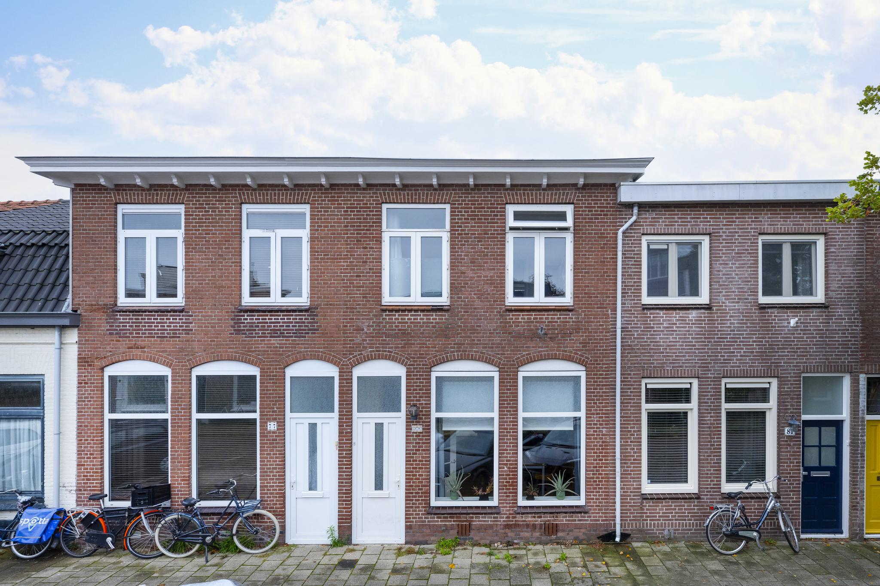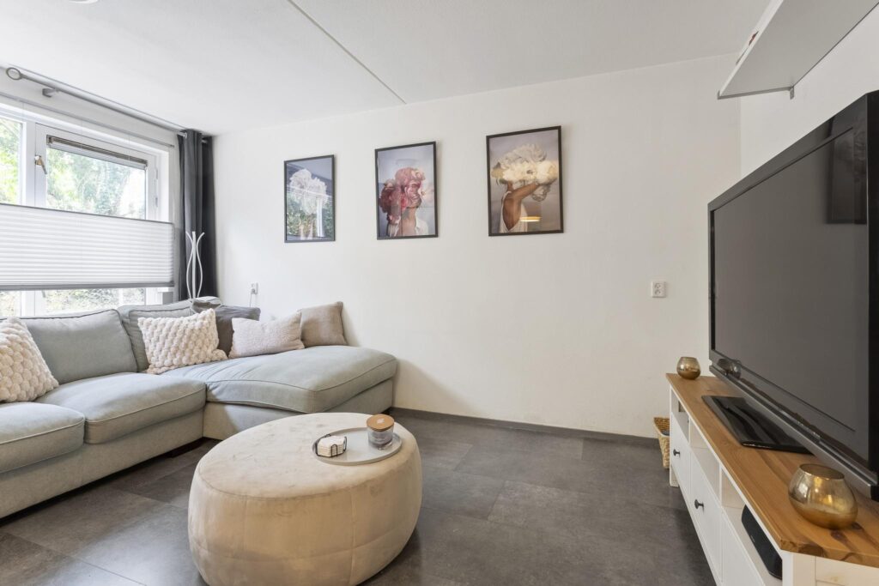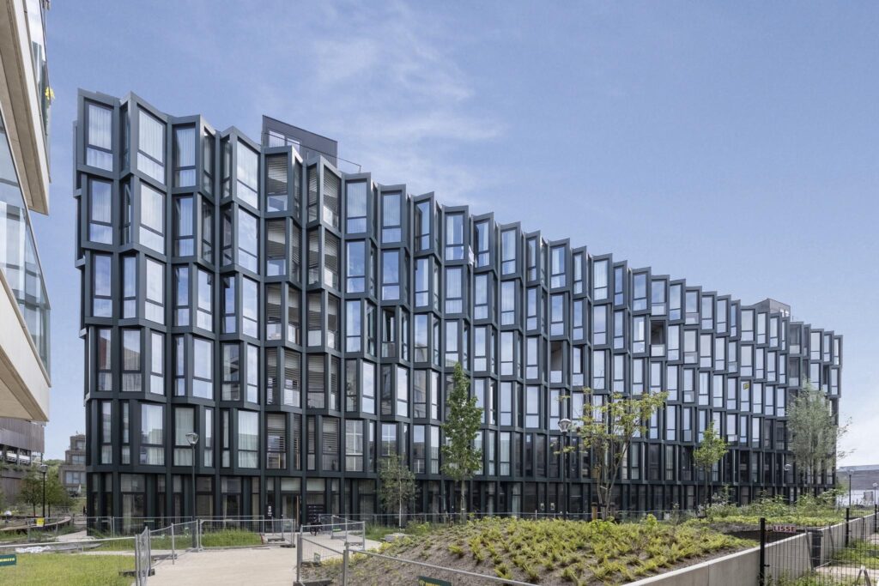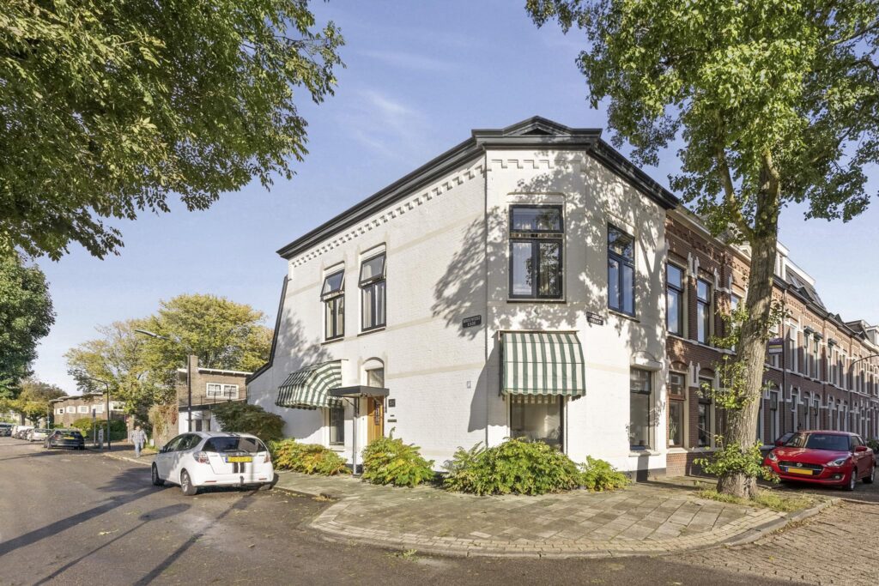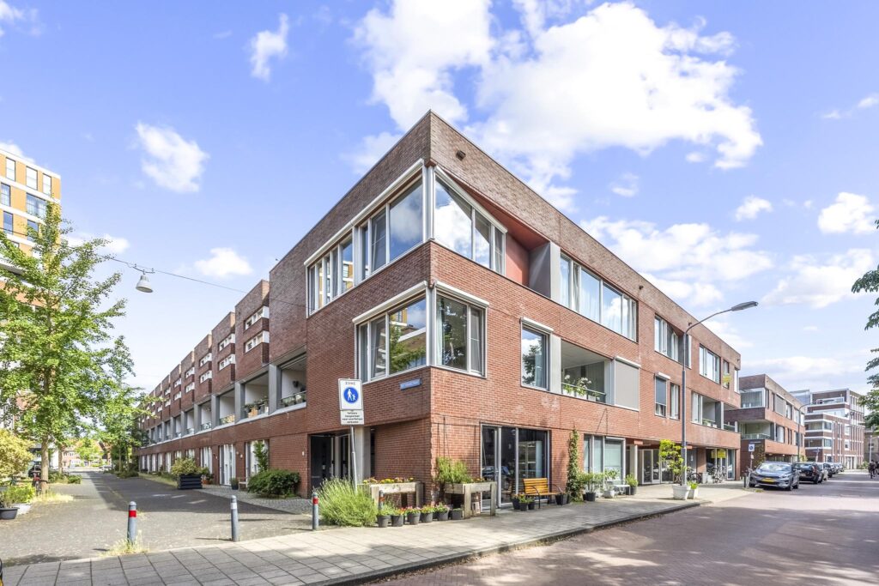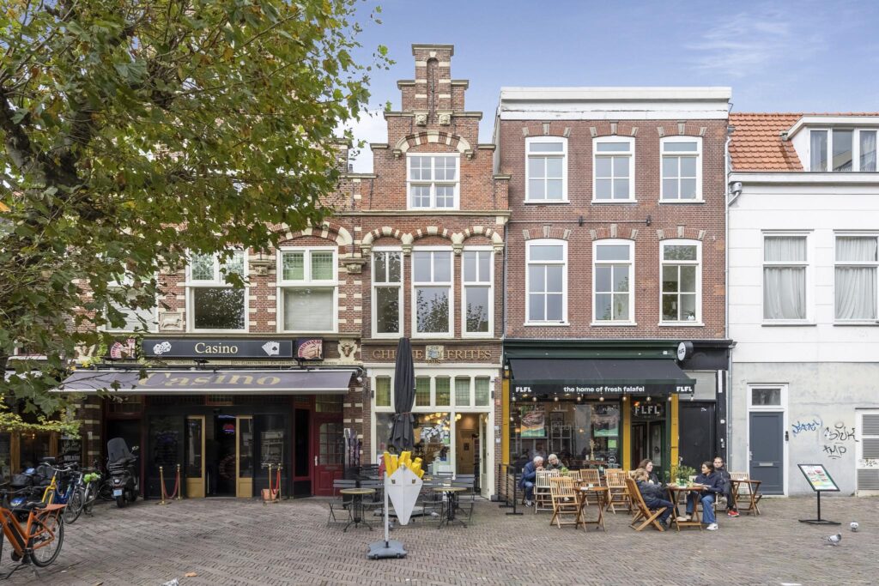
Dr. Leijdsstraat 79
2021 RG Haarlem
Sold
Description
Dr Leijdsstraat 79 is the ideal place to live with all imaginable amenities within walking distance!
With a living area of 89 m2, this fine family home to modernise in the Indische buurt-Zuid has the perfect base to become your dream home!
The wide living room is wonderfully light, the extended kitchen has a good size and a practical pantry. On the first floor, the landing offers a handy storage space and an adjoining spacious bathroom and 2 good-sized bedrooms (of which the one at the front over the entire width of the house). The enclosed city garden is a nice place to relax and enjoy the outdoors.
The location is ideal in relation to numerous residential amenities such as shops, sports and recreational facilities. With 5 minutes of cycling you are at the NS railway station and the cosy old centre of Haarlem and within half an hour you cycle to the dunes and the beach. Moreover, this house has growing possibilities, by installing a roof extension you can create at least 30 m2 of extra living space.
In short, a fine family home located in an ideal residential area, you are most welcome in this home with many strong qualities:
- Remarkably wide living room with high windows and ceiling which makes the house wonderfully bright
- Attached kitchen with built-in appliances and separate utility room
- Spacious bathroom with washbasin, bathtub and shower
- 2 good-sized bedrooms and handy storage on the first floor
- Opportunities for expansion through roof extension (permit required)
- Architecturally tested house, report available for inspection
- Steps away from shopping street ‘Cronjé
- Brick foundation (= no wooden piles)
- Central residential area with all necessary amenities within walking distance
- Child-friendly neighbourhood, close to schools, shops, public transport facilities and plenty of recreational opportunities just a short distance away.
Layout, dimensions and house in 3D!
Experience this house virtually, in 3D. Walk through the house, look at it from a distance or zoom in. Our virtual tour, the 360-degree photos, the video and the floor plans will give you a complete picture of the layout, dimensions and design.
Live and breathe in Indische buurt-Zuid
Here you live in an excellent and very central location, nice and close to the train station. There are many shops nearby, such as shopping street Cronjé (with many nice specialist shops, various catering establishments and a large AH supermarket) or shopping centre Spaarneboog (with Vomar, Action and sports centre).
There is also a good range of schools, childcare and neighbourhood playground, you will find it all nearby. Train and bus station, the cosy old town, the Stadskweektuinen, the Spaarne and the monumental Ripperdakazerne, it's all within short walking distance. The dunes, beach and sea are less than half an hour away by bike. Prefer to go by car? Plenty of parking space and the main arterial roads can be reached within a few minutes' drive.
In short, a lovely neighbourhood to live in for someone who likes central living close to every conceivable living facility you could wish for.
Good to know:
- Living area: approx. 89 m2 (NEN-measurement report)
- Built around 1910 on 77 m2 own land
- Foundation on steel (= no wooden piles)
- Heating and hot water via central heating boiler Intergas from 2015 (service maintained)
- Equipped with wooden and plastic window frames with insulating glazing
- Energy label E
- Free parking in front of the door
- Delivery in consultation
