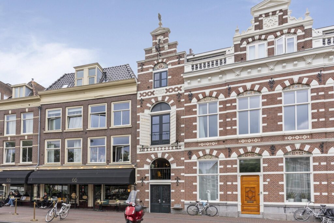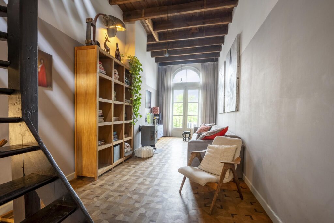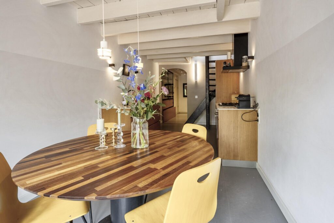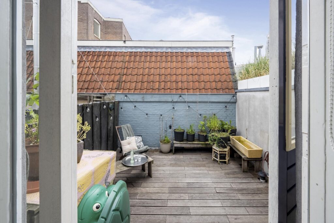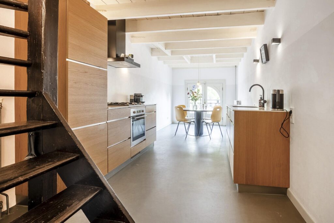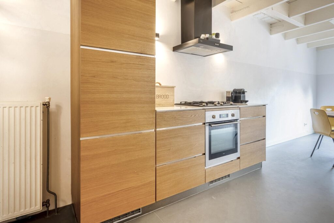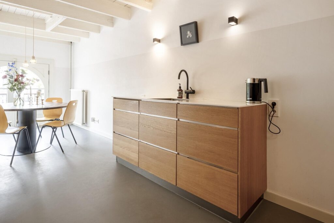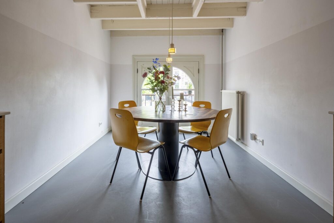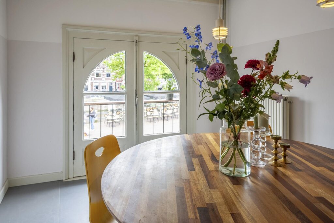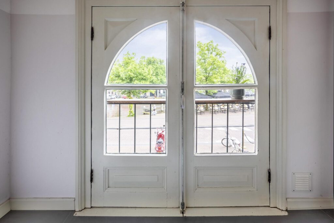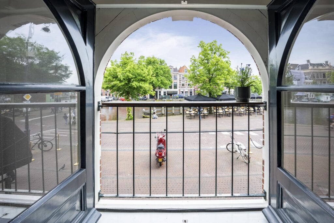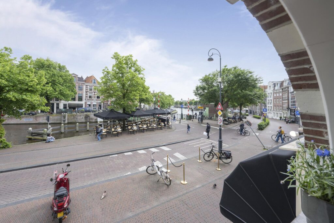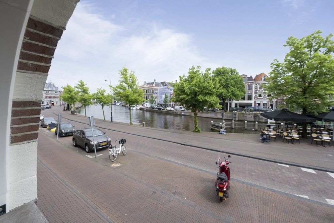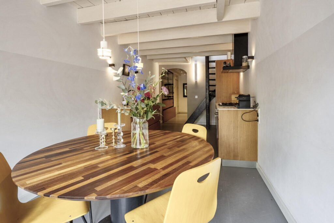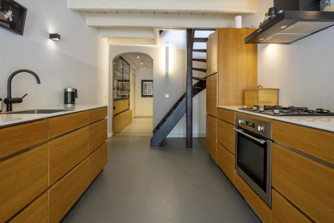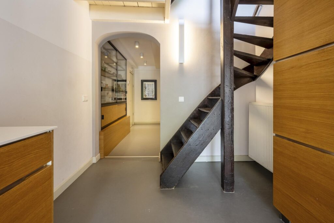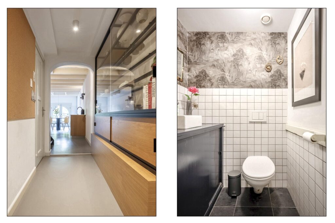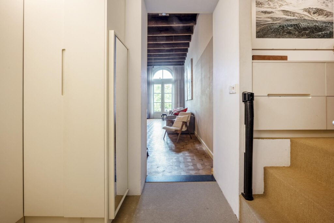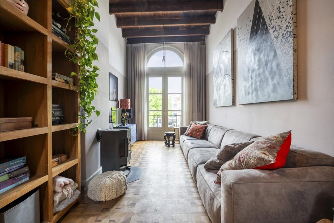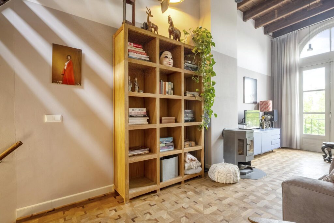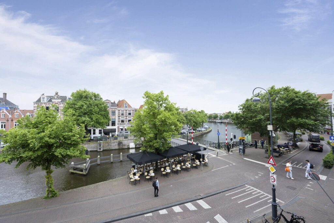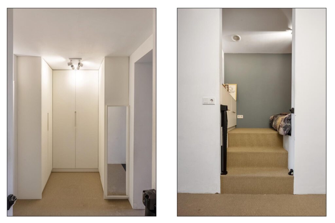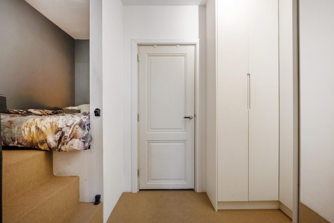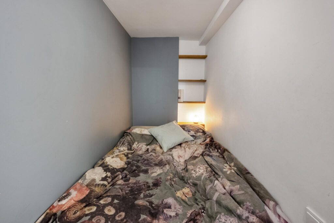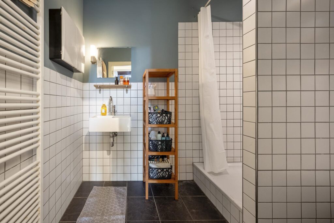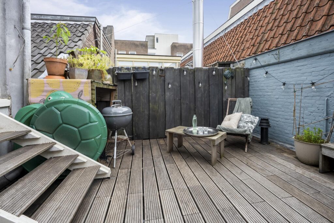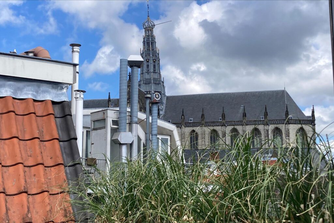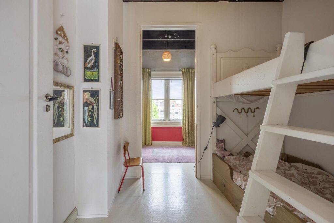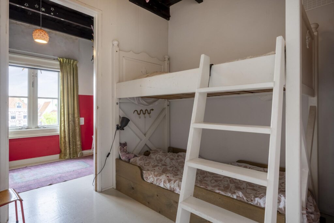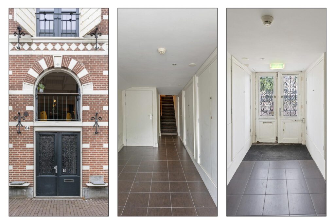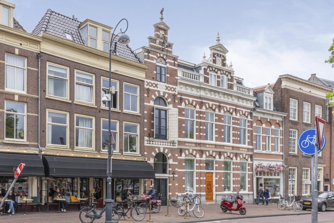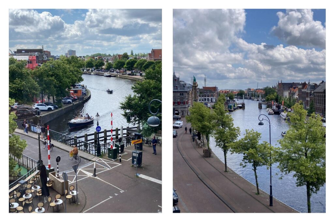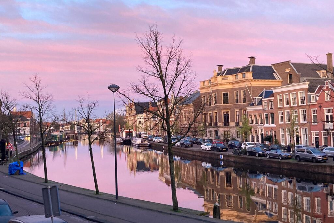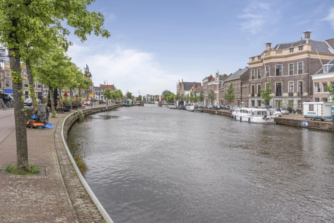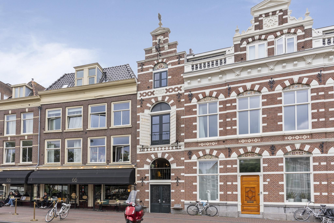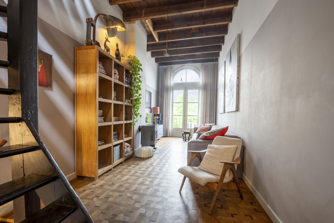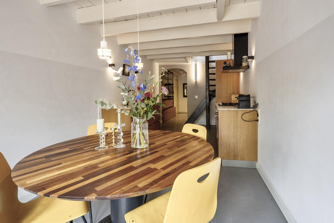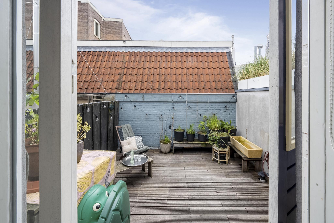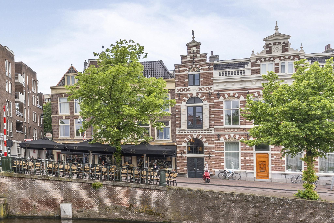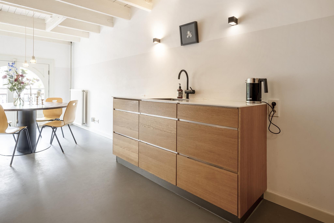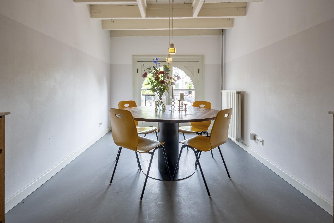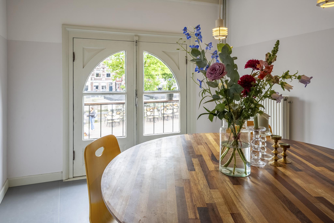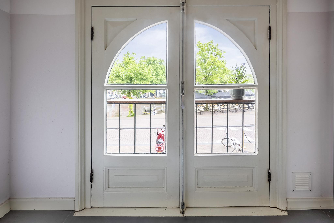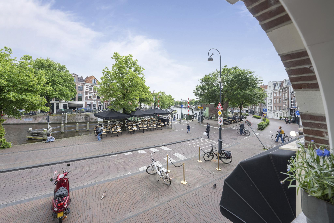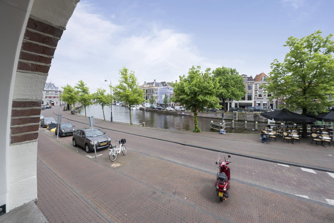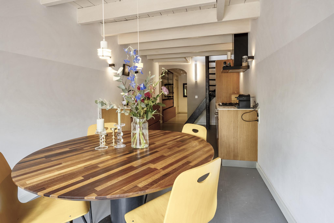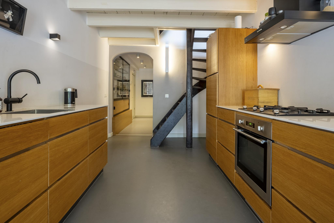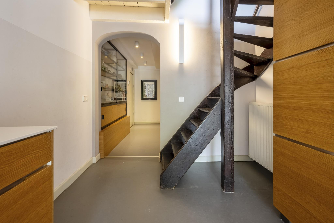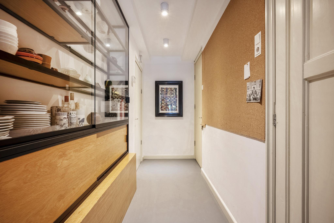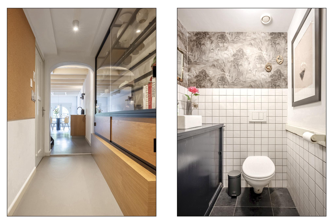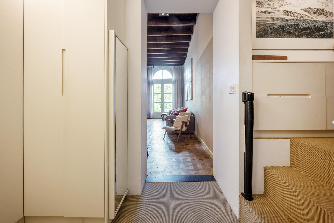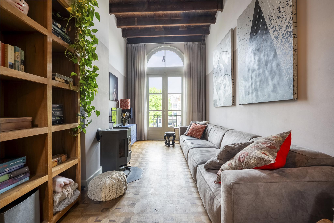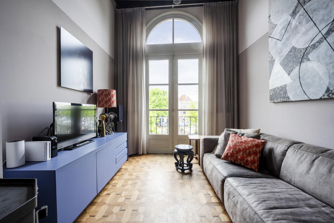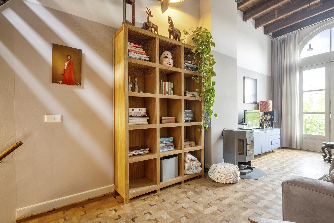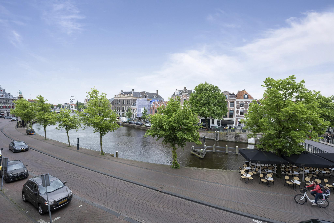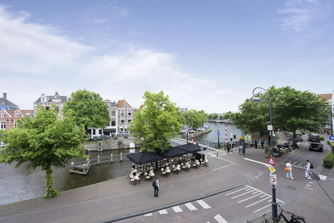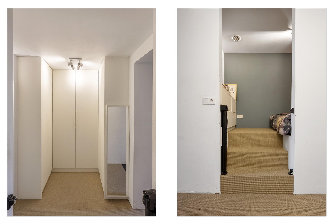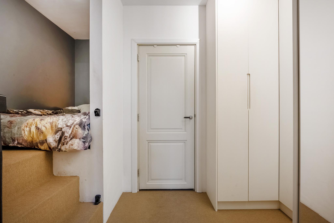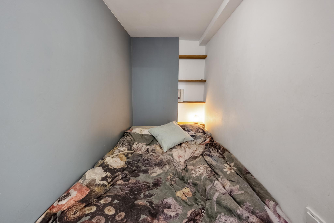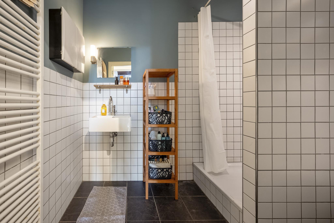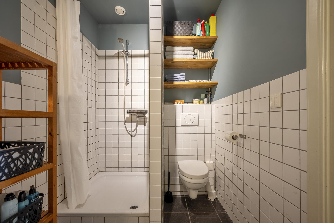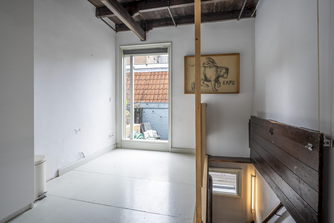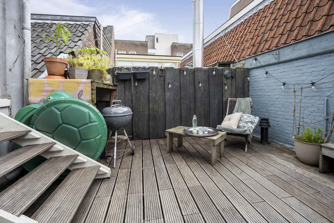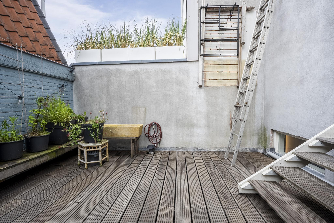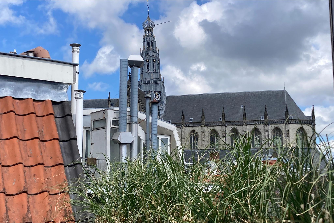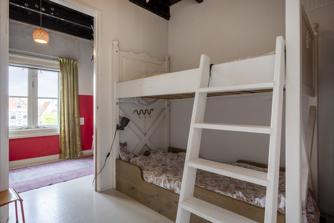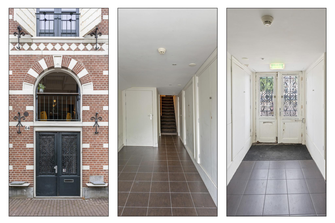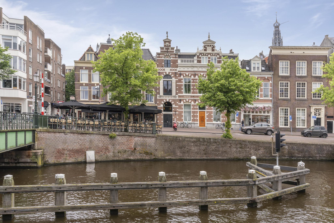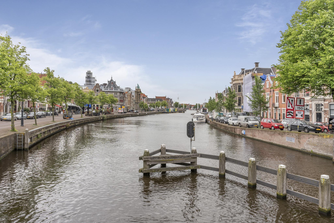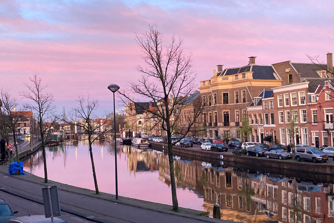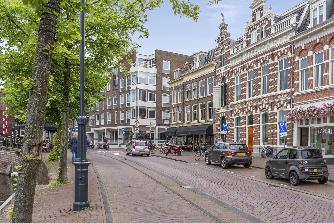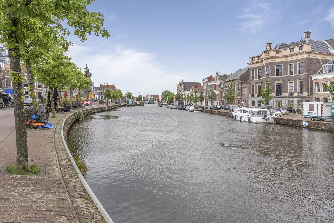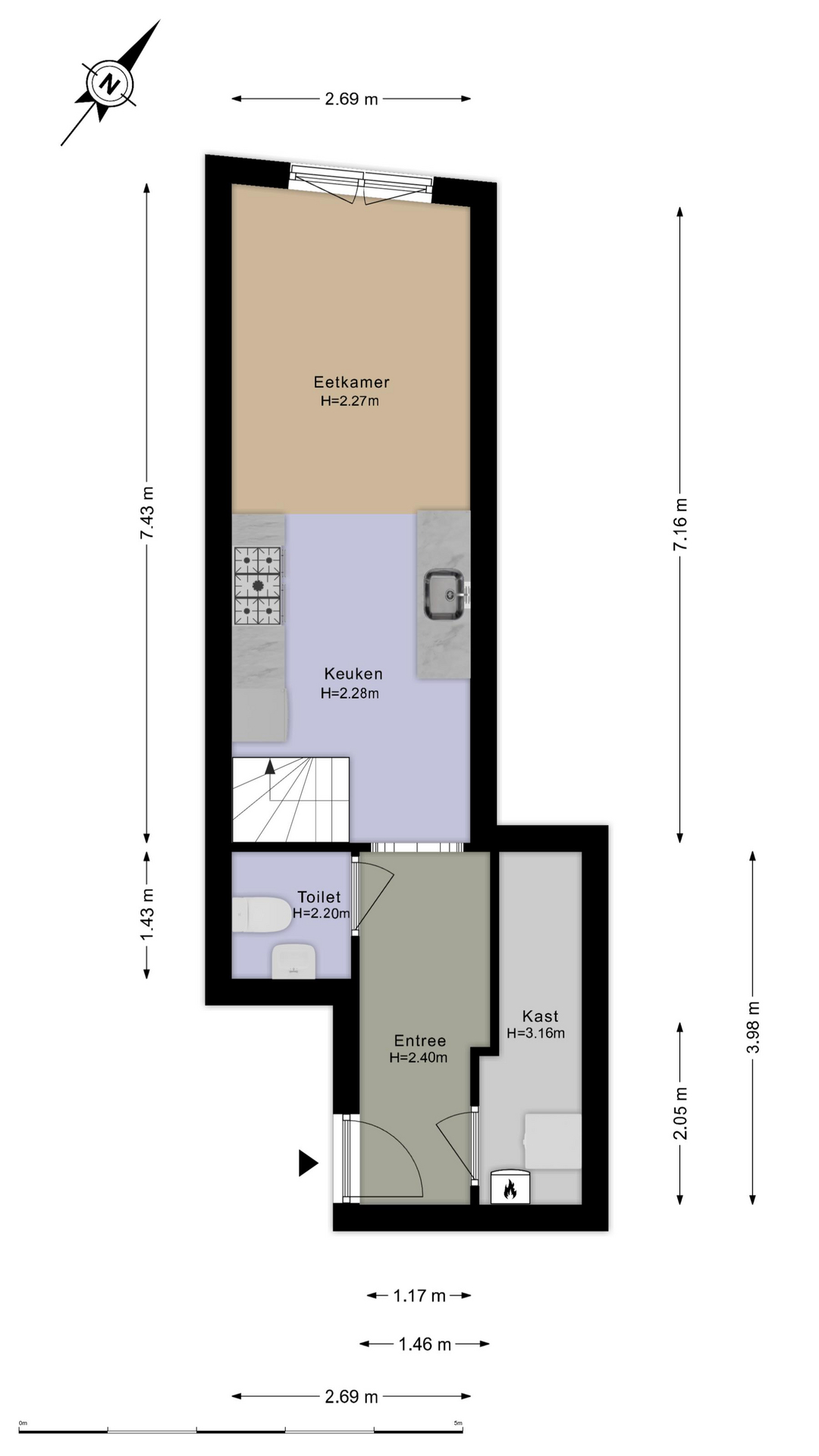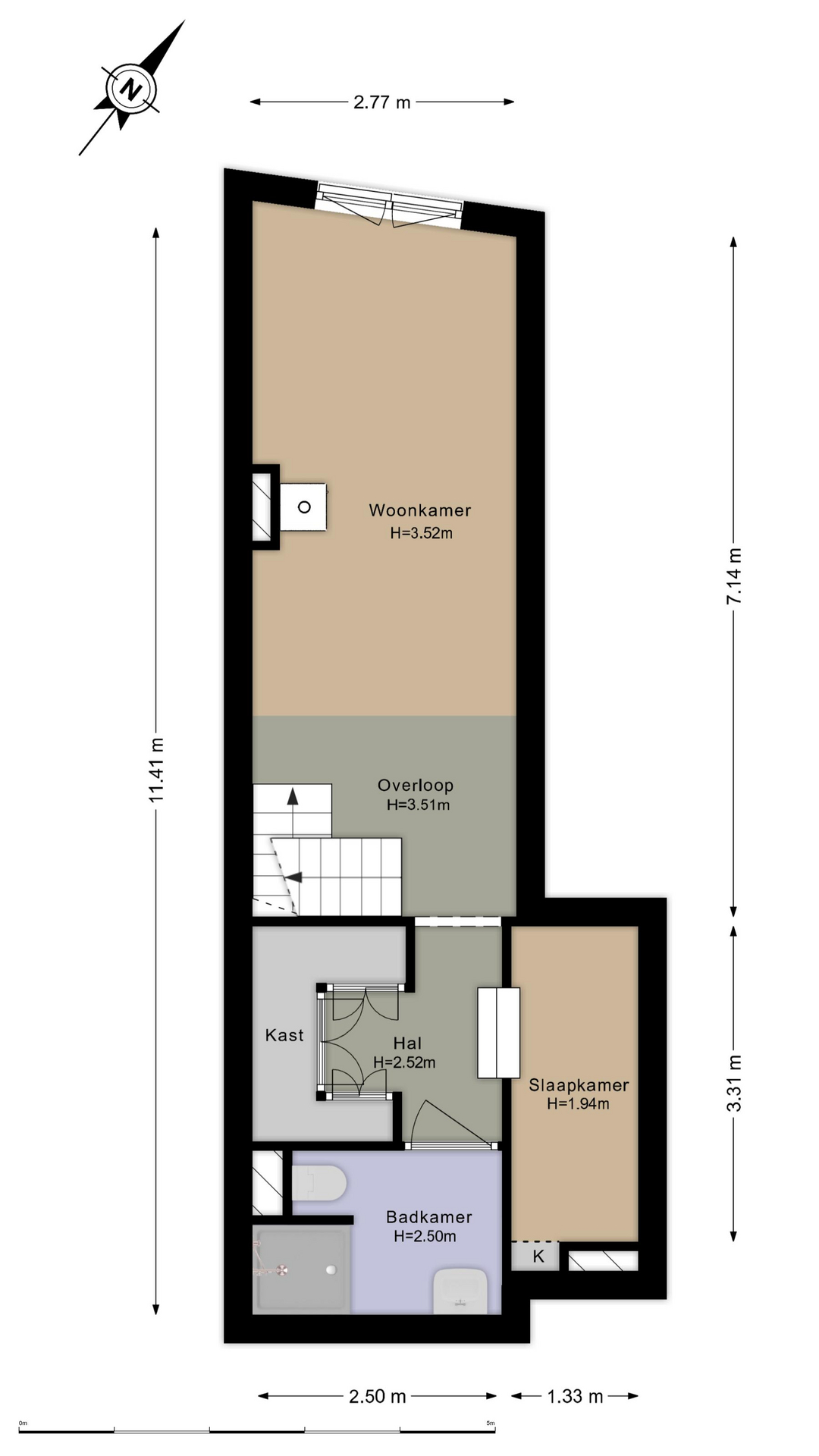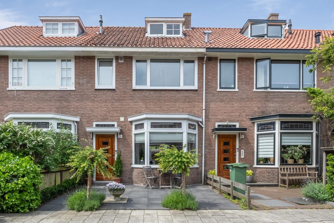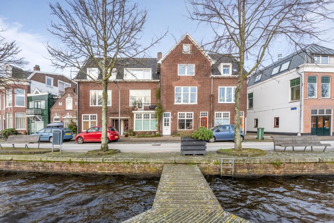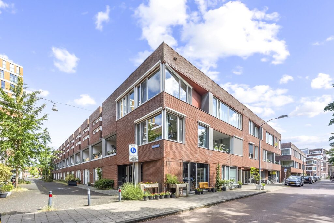
Spaarne 64
2011 CK Haarlem
€ 695.000,- k.k.
Description
Here you live fantastic in a prime location!
This historic former warehouse from 1888 has a beautiful look and the location is also great: in one of the most beautiful spots in Haarlem with a view over the Spaarne River and the bustling city center as your backyard.
This well maintained 2-bedroom canal house has an ideal and smart layout that makes the house feel spacious. On the ridge of the beautiful front facade with beautiful knip joint is the monumental owl on the lookout over the Spaarne. This really gives a picturesque picture. Inside, many authentic style elements have been preserved, such as the high beamed ceilings, the double French doors in the front facade, and the panel doors.
The bench in front of the door is a lovely spot to enjoy the view over the Spaarne in the sun. Additionally, the house has a lovely roof terrace where it is sunny all day and offers a fantastic view of the beautiful Grote or Sint-Bavokerk.
The pluses at a glance:
- Characteristic monumental elements such as the beautiful front facade with fine brickwork, window shutters, high windows and beamed ceilings, wooden floors, panel doors, etc.
- Modern and spacious kitchen with custom-made cabinets
- Spacious living room with a phenomenal view of the Spaarne
- The spacious bedroom on the top floor can easily be divided into 2 rooms
- Lovely sunny roof terrace with a stunning view of the Grote of Sint-Bavokerk
- Large indoor storage
- New central heating boiler installed in 2023
- Architectural home inspection, report available for inspection
- On prime location in the historic center of Haarlem with all amenities within walking distance
- Highways and public transportation a stone's throw away, and Haarlem station is a 5-minute bike ride away
Layout, dimensions and home in 3D!
Experience this home virtually, in 3D. Walk through the house, look from a distance or zoom in. Our virtual tour, the 360 degree photos, the video and the floor plans give you a complete picture of the layout, dimensions and design. And come look inside, you are welcome.
On the ground floor, there is a practical and very spacious storage room with space for bicycle storage. On the first floor, there is a toilet room and a large internal storage room. In the spacious and well-laid-out kitchen, you can enjoy a cup of coffee in the morning by the French doors and sit around the table with friends and family in the evening. The view over the Spaarne is fantastic every day; you never get tired of it.
On the second floor, there is a cozy living room with high windows, a beamed ceiling, and a beautiful authentic parquet floor. In winter, you can relax on the couch by the wood stove. The French doors at the front also offer a phenomenal view. At the rear of this floor, there is a practically laid-out sleeping area in the alcove and the adjacent bathroom with sink, shower, towel radiator, and second toilet. The sleeping area can be converted into a walk-in closet, an extension of the bathroom, or a guest room.
Finally, on the top floor, the current children's room and landing could be arranged as desired, such as a large luxurious bedroom and/or study. Adjacent to the spacious landing and the door to the fantastic roof terrace, here you can enjoy the sun and the view of the beautiful Grote or Sint-Bavokerk all day long. In the evening, you can also catch the last rays of the sun here.
Live in the old city center of Haarlem
You live here in one of the most beautiful spots in Haarlem: on the Spaarne and in the heart of the center. Haarlem is known as one of the best city trips in the Netherlands for a reason, our beautiful city on the Spaarne, with its monumental buildings along beautiful canals, the best restaurants, coffee shops, and stores, each with its own character. The Grote Markt and Botermarkt offer you cozy markets with curiosities, organic and mixed markets on Saturdays. Museums, venues, (park) events, theaters, and cinemas... there is always something fun to do! Looking for peace and greenery? Haarlem has beautiful city parks, such as the Kenaupark and the Haarlemmerhout (the oldest city forest in the Netherlands), perfect for a lovely walk. In just 20 minutes by bike, you are in the dunes or standing with your feet on the beach of Bloemendaal and/or Zandvoort.
Good bus connections and stops are around the corner and take you to Amsterdam, the Zuidas, or Schiphol within half an hour. Walking or biking, you quickly reach the NS station, and by car, you reach the main highways within minutes. The house is located in the "Binnenstad" parking permit area, and one parking permit per house address is available without a waiting period. Both the De Kamp, Raaks, and Houtplein parking garages are a stone's throw away.
Good to know:
- Living area: approx 88 m2 (NEN measurement report)
- Municipal monument, built around 1888
- Brick foundation
- Building inspected home (report available for inspection)
- Heating and hot water via C.V. boiler Intergas (2023)
- Equipped with roof insulation
- Mostly double glazed (HR)
- VvE registered in the KvK
- Parking possible through parking permit (no waiting list)
- Notary choice seller
- Delivery date to be discussed
