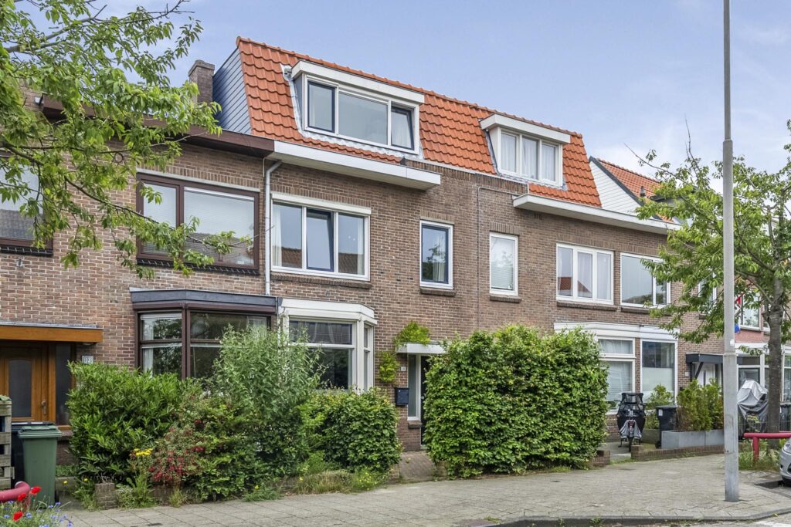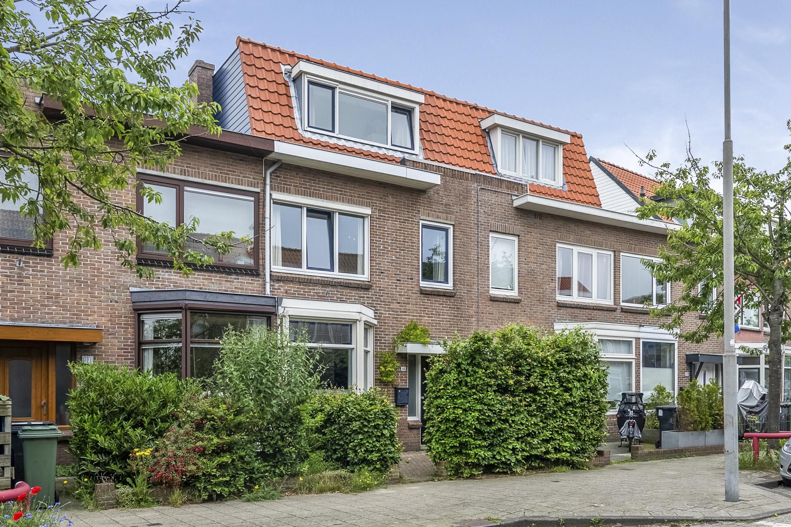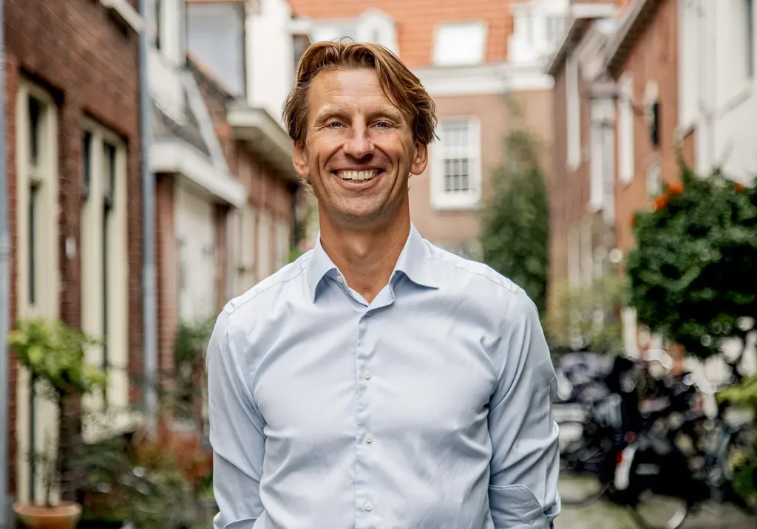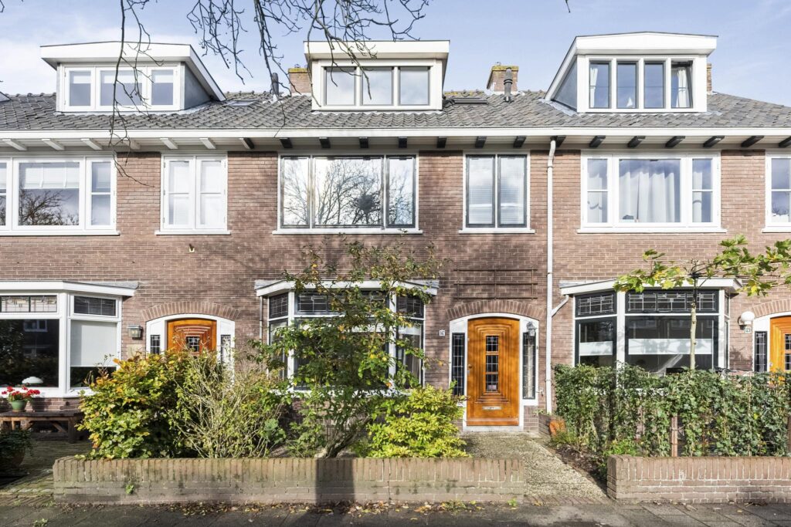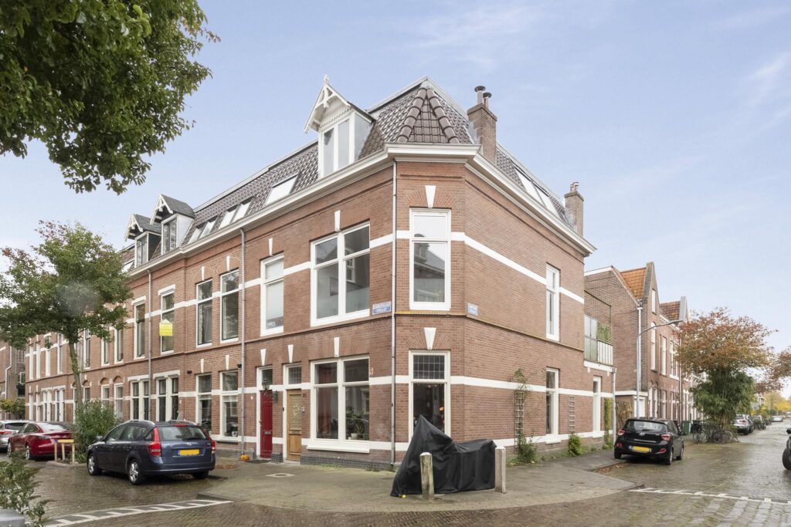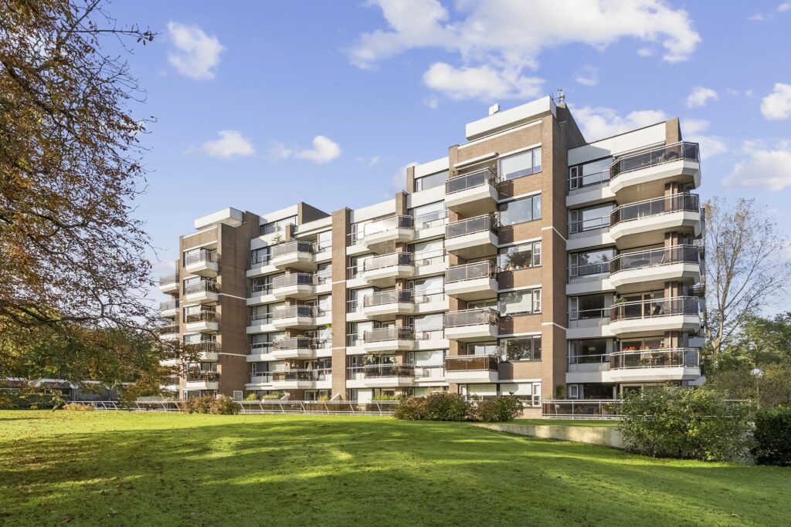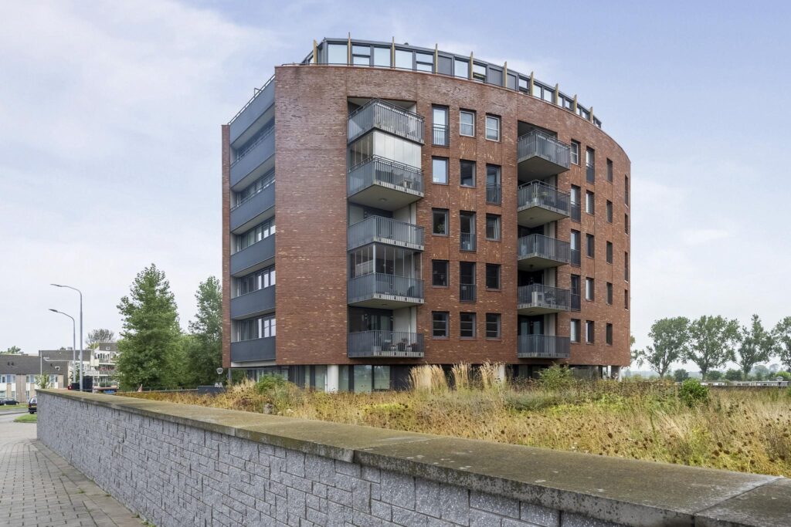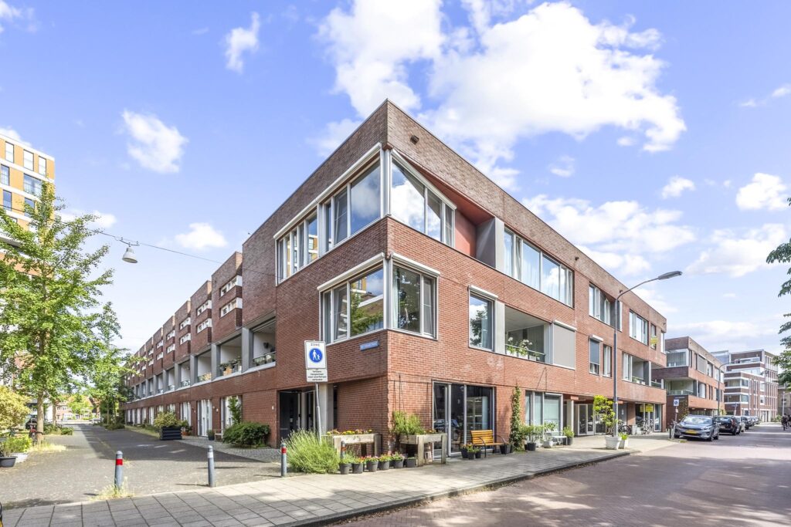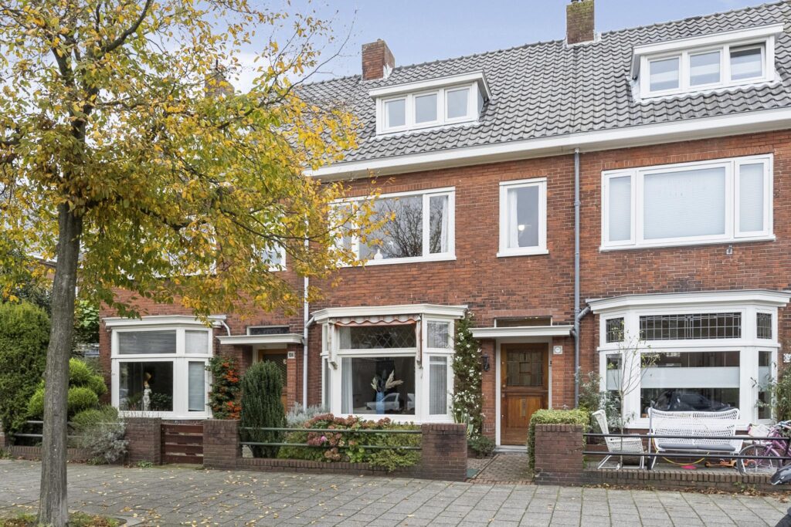
Floresstraat 103
2022 BD Haarlem
Sold
Description
Here you live attractively and ready to move in!
This well-maintained family home with no fewer than 5 bedrooms and a separate laundry room is ready to move into. Many characteristic 1920s elements have been retained, such as the en-suite room with sliding doors, the granite floor in the hall, the bay window with stained glass windows and the panel doors. The living room is wonderfully light and the patio doors provide access to the backyard where you have sun all day long. A lovely new open kitchen was created at the end of 2020 and the bathroom was also completely renovated in 2020. The house has a good energy label A because the house is fully insulated and the roof is equipped with solar panels.
Moreover, the location is ideal: in a child-friendly living environment with plenty of shops, schools, public transport and recreational facilities just a stone's throw away.
The plus points at a glance:
• Original 1920s details present, such as the granite floor in the hall, the panel doors, bay window with stained glass, suite set
• Living room with bay window, suite with sliding doors and patio doors
• Front garden and sunny backyard with attractive veranda and detached wooden shed
• Open kitchen (end of 2020) with various built-in appliances, including wine climate cabinet, oven, induction hob and dishwasher
• 5 bedrooms on the upper floors, all of good size
• Modern bathroom (2020) with walk-in shower, bath, toilet and washbasin
• Practical separate laundry room with central heating boiler (2019) and space for washing machine and dryer
• Energy label A: fully insulated house with 5 solar panels
• Very popular location, see text below
Layout, dimensions and house in 3D!
Experience this house now virtually, in 3D. Walk through the house, look from a distance or zoom in. Our virtual tour, the -360 degree photos, the video and the floor plans give you a complete picture of the layout, dimensions and design.
The attractive living room en-suite has beautiful oak floors and patio doors to the garden. At the end of 2020, the wall between the kitchen and the living room was opened to create a lovely open kitchen that is equipped with an induction hob, wine cooler, oven and extractor hood. The backyard can be reached through the French doors and the kitchen door. It is sunny all day here and you can also enjoy the outdoors under the veranda at the back of the garden. The wooden shed with attic offers plenty of useful storage space.
On the first floor there are 3 well-sized bedrooms. In addition, the rooms at the front are equipped with electric blinds. The bathroom was completely renovated in 2020 and equipped with a bath, separate walk-in shower, second toilet and washbasin.
The second floor is wonderfully light because of the skylight. At the front there is a spacious L-shaped bedroom with dormer window and at the rear the fifth large bedroom with dormer window. The laundry room with handy pantry has space for a washing machine and dryer and also houses the central heating boiler.
Live wonderfully in the Indische Buurt-Zuid
In this nice and quiet neighborhood with homes in 1920s style, you live centrally with all living facilities nearby. A safe and popular living environment with a wide range of primary and secondary schools, childcare, playgrounds, sports clubs, swimming pool and library, they are all close by. Various types of shops are nearby, including Soendaplein and Cronjé shopping street, Planetenlaan and the Marsmanplein shopping center. Shops and restaurants are close by. Further down the street, a weekly market is held on Thursdays, where you can get delicious fresh produce.
The dunes and the beach are also less than 25 minutes by bike. There is no shortage of recreation: just a stone's throw away are the Schoterbos, the De Hekslootpolder protected nature reserve, the Zaanenpark and the Stadskweekuin where you can relax and enjoy the outdoors.
Do you want to get out of town? Good bus connections and stops are almost literally around the corner. The railway station and the old city center are a short bike ride (approx. 10 minutes). But the central location between the Schoterbrug (A9) arterial roads or the ring road towards Alkmaar also makes living here desirable and popular.
In short, a wonderfully spacious, well-maintained home with a front and sunny backyard in a nice neighborhood that meets all living needs. Come take a look inside, you are very welcome!
Good to know:
- Living area: approx. 115 m2 (NEN measurement report)
- Built around 1929 on 114 m2 of private land
- Heating and hot water: central heating boiler "Remeha" (2019)
- Kitchen and bathroom completely renovated in 2020
- In 2023, the side wall cladding was renewed with Keralit rebate parts
- Fully equipped with facade-, floor- and roof insulation
- Energy label A
- Fully equipped with plastic frames with (HR+) double glazing
- The bay window and the large front bedroom are equipped with electric sun blinds
- Electricity 9 groups with 2 earth leakage circuit breakers and 2 x 2 phase group
- 5 Solar panels installed in 2020 (320Wp per panel)
