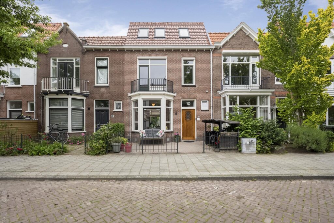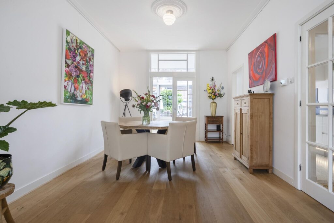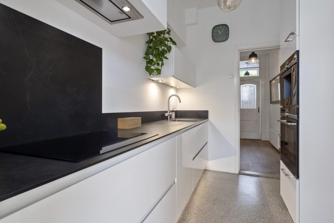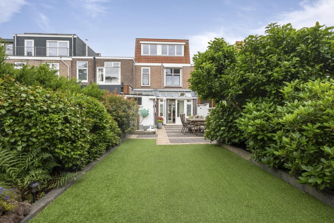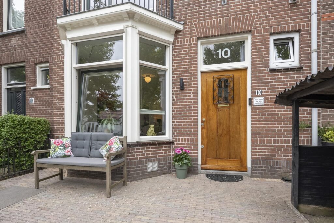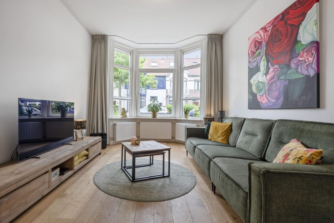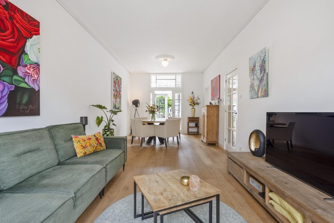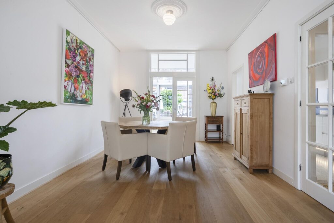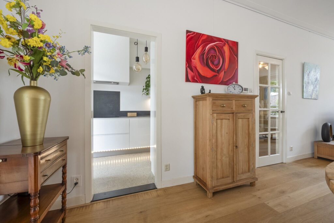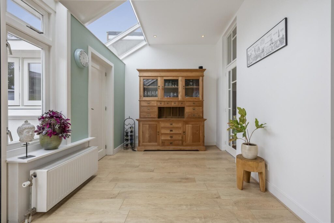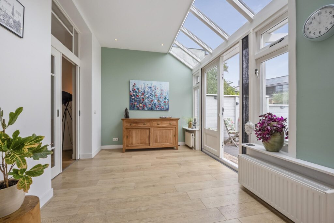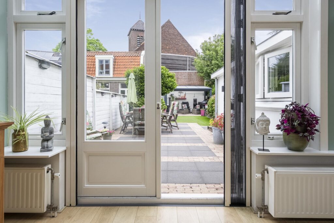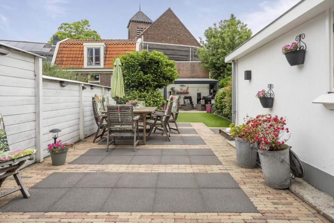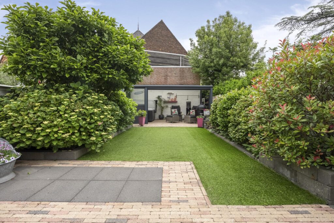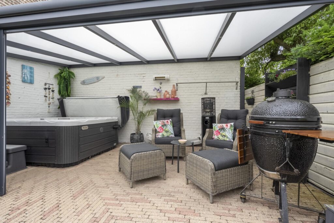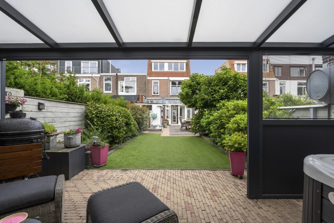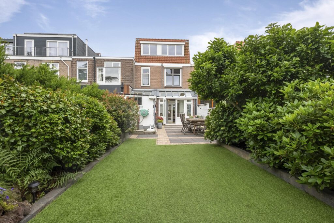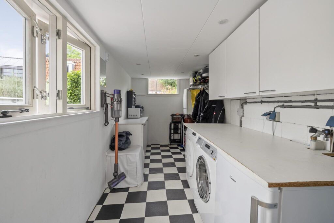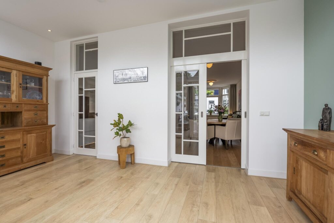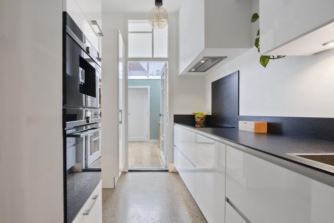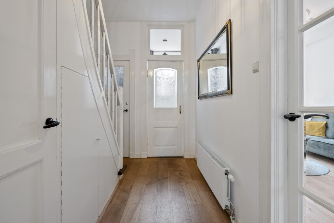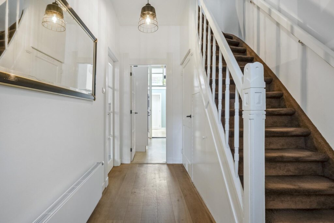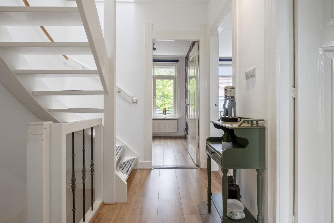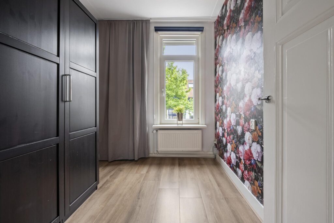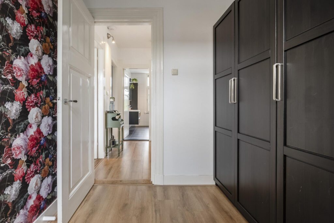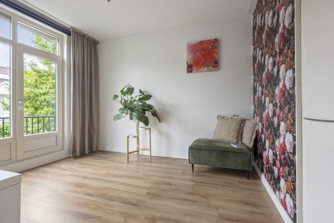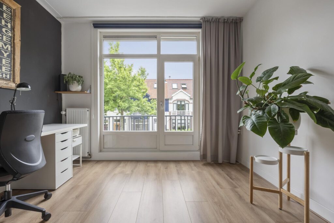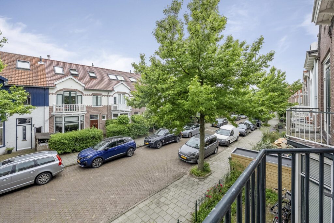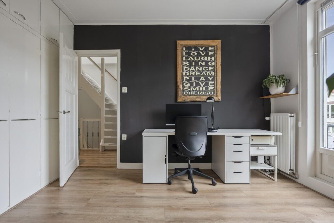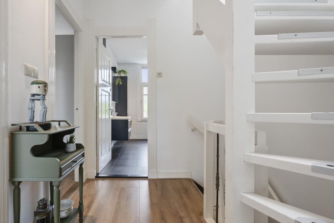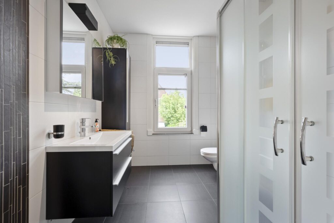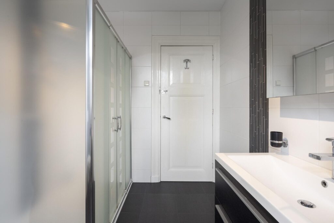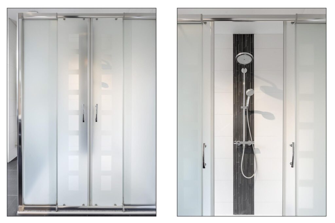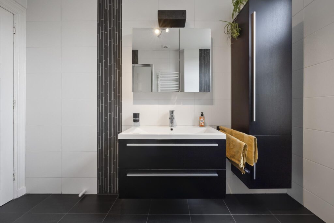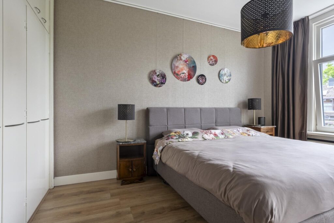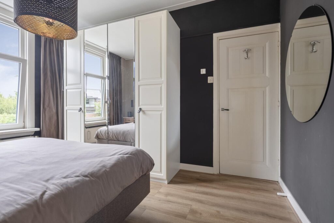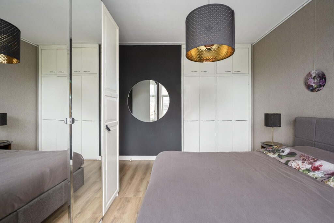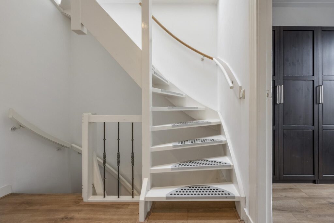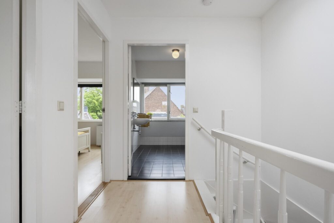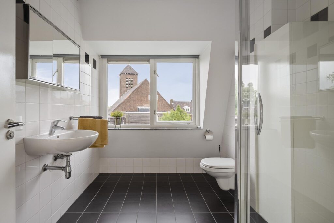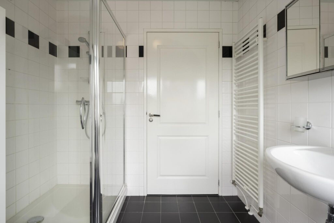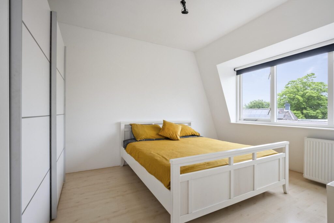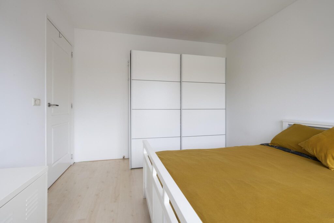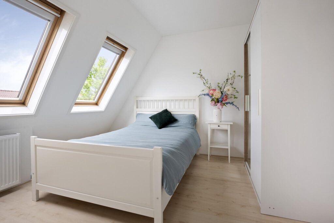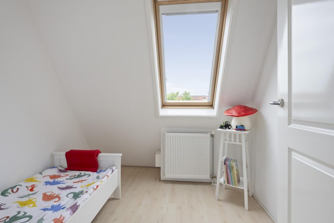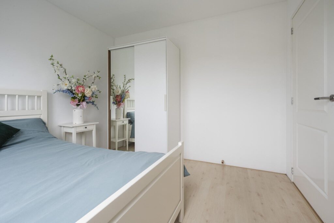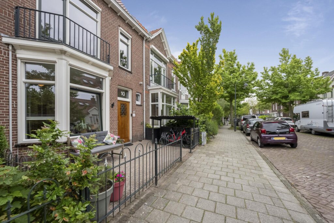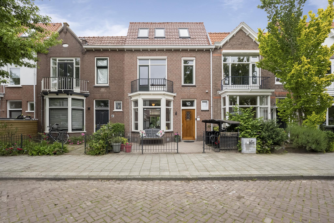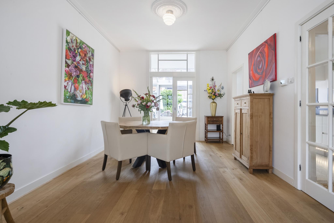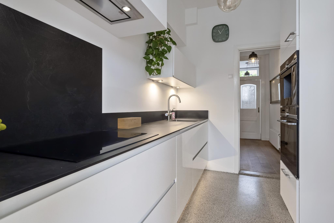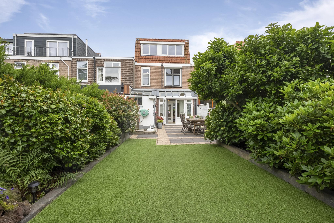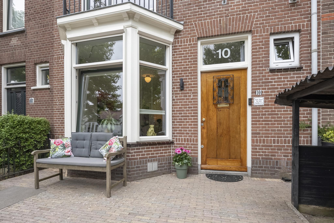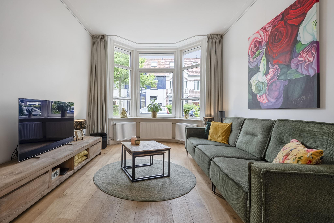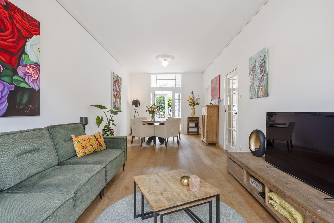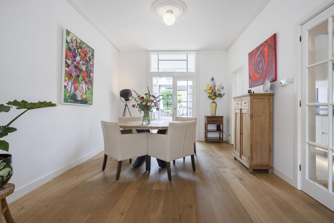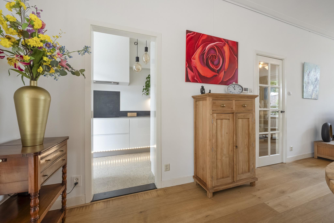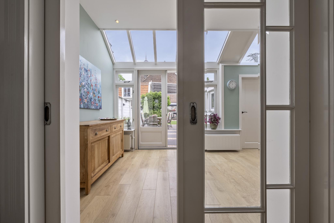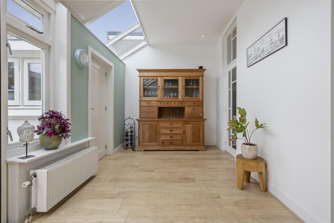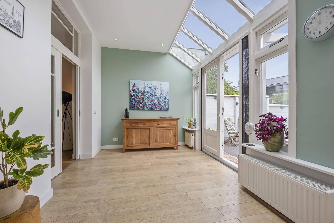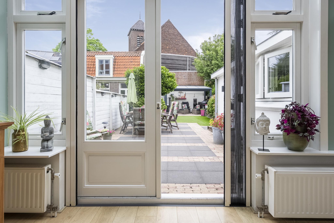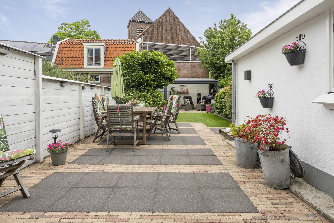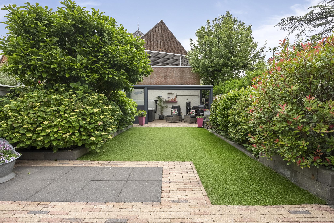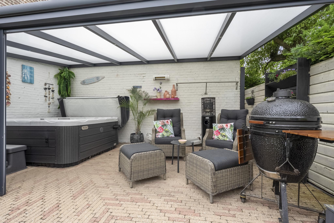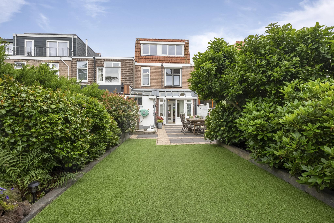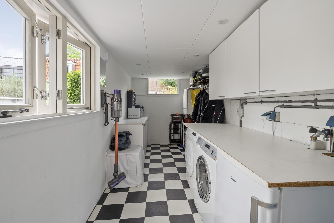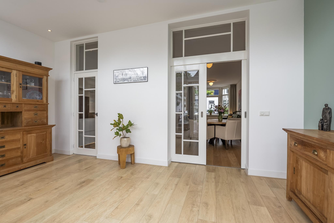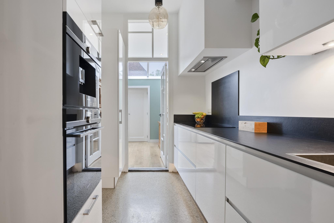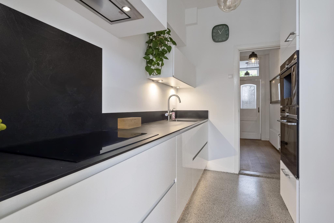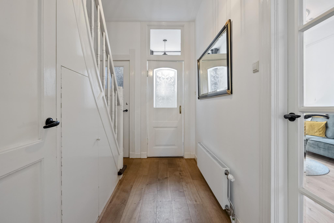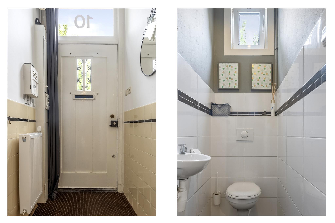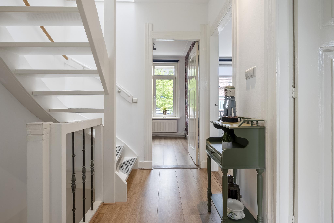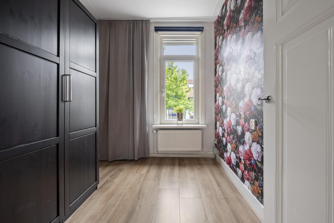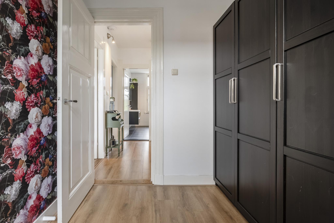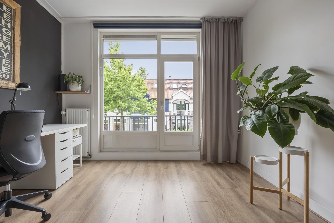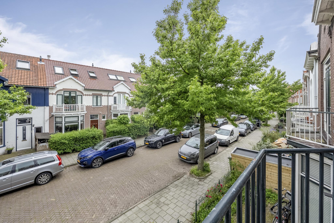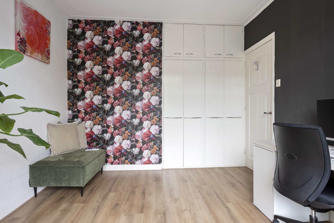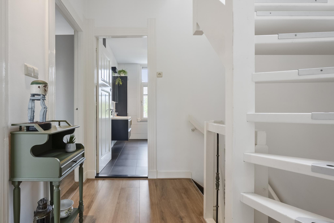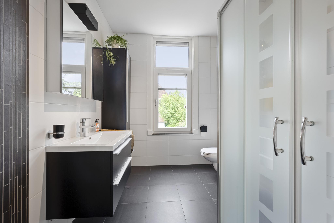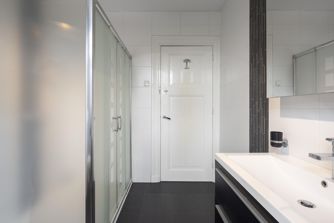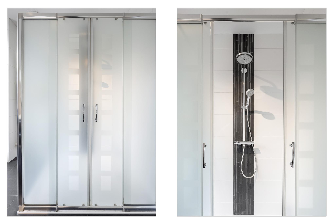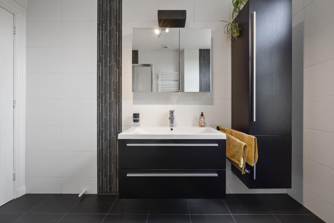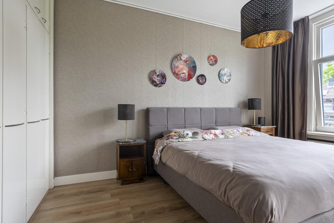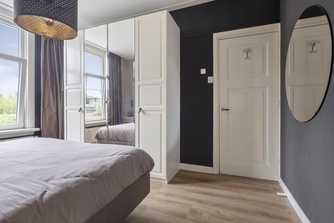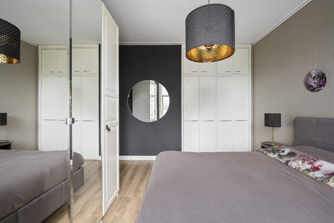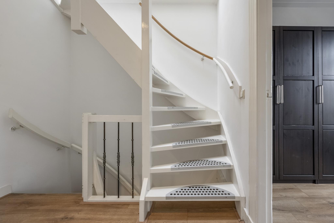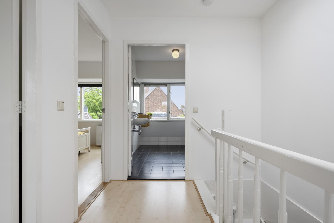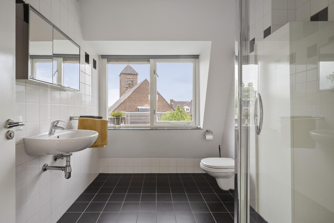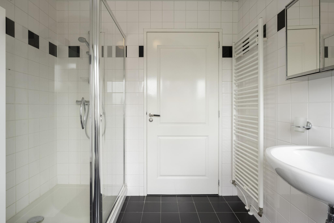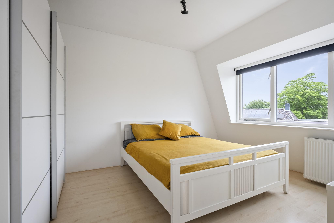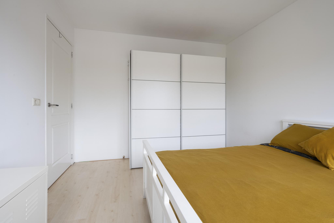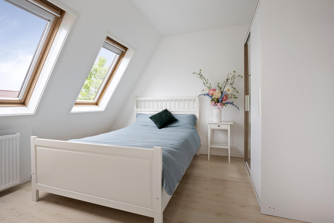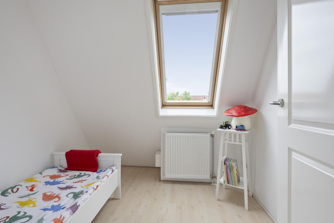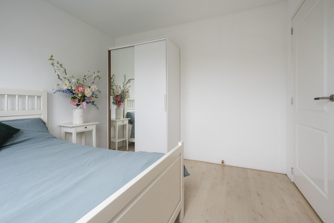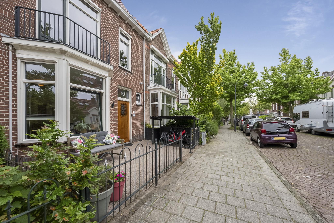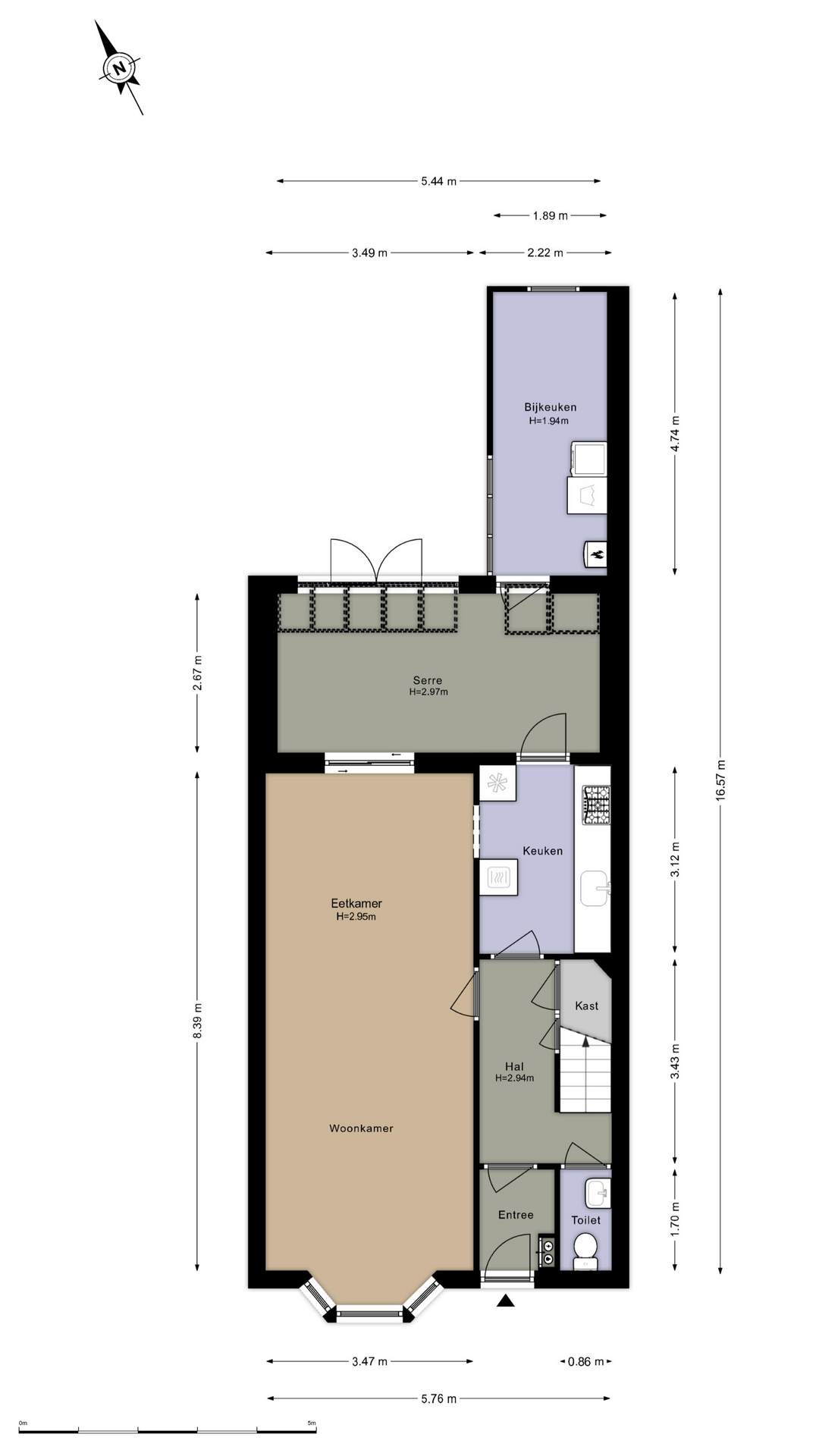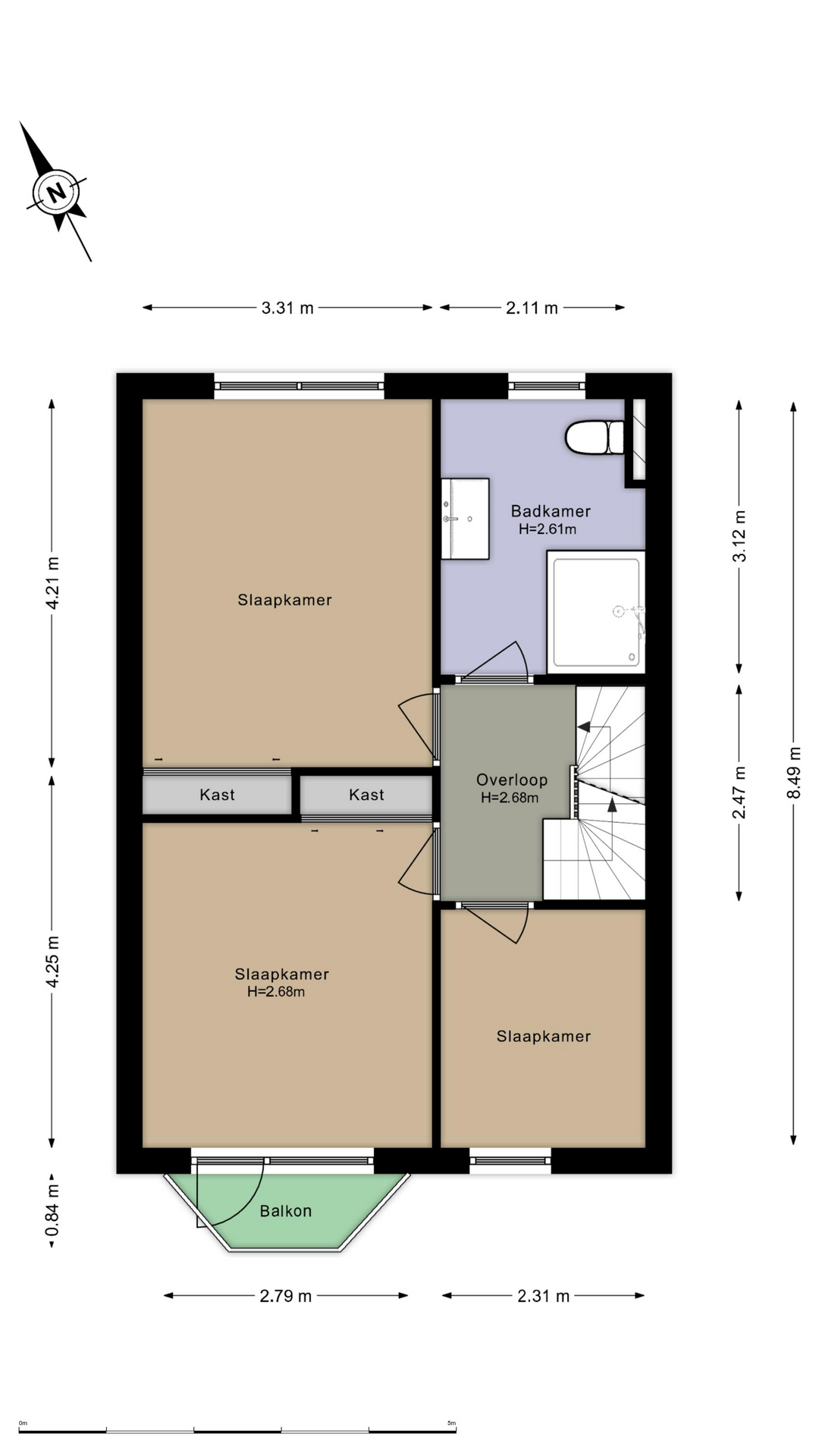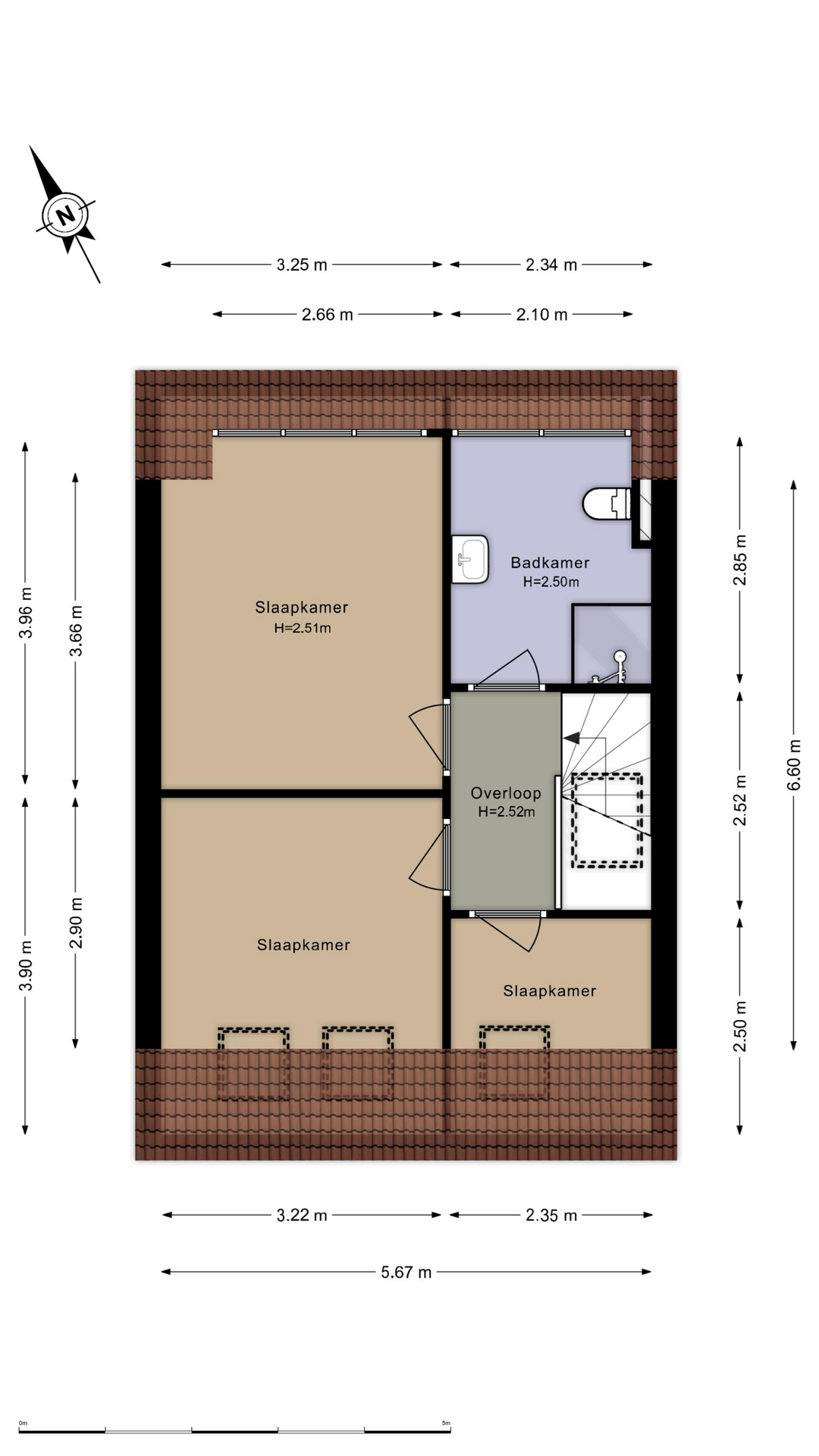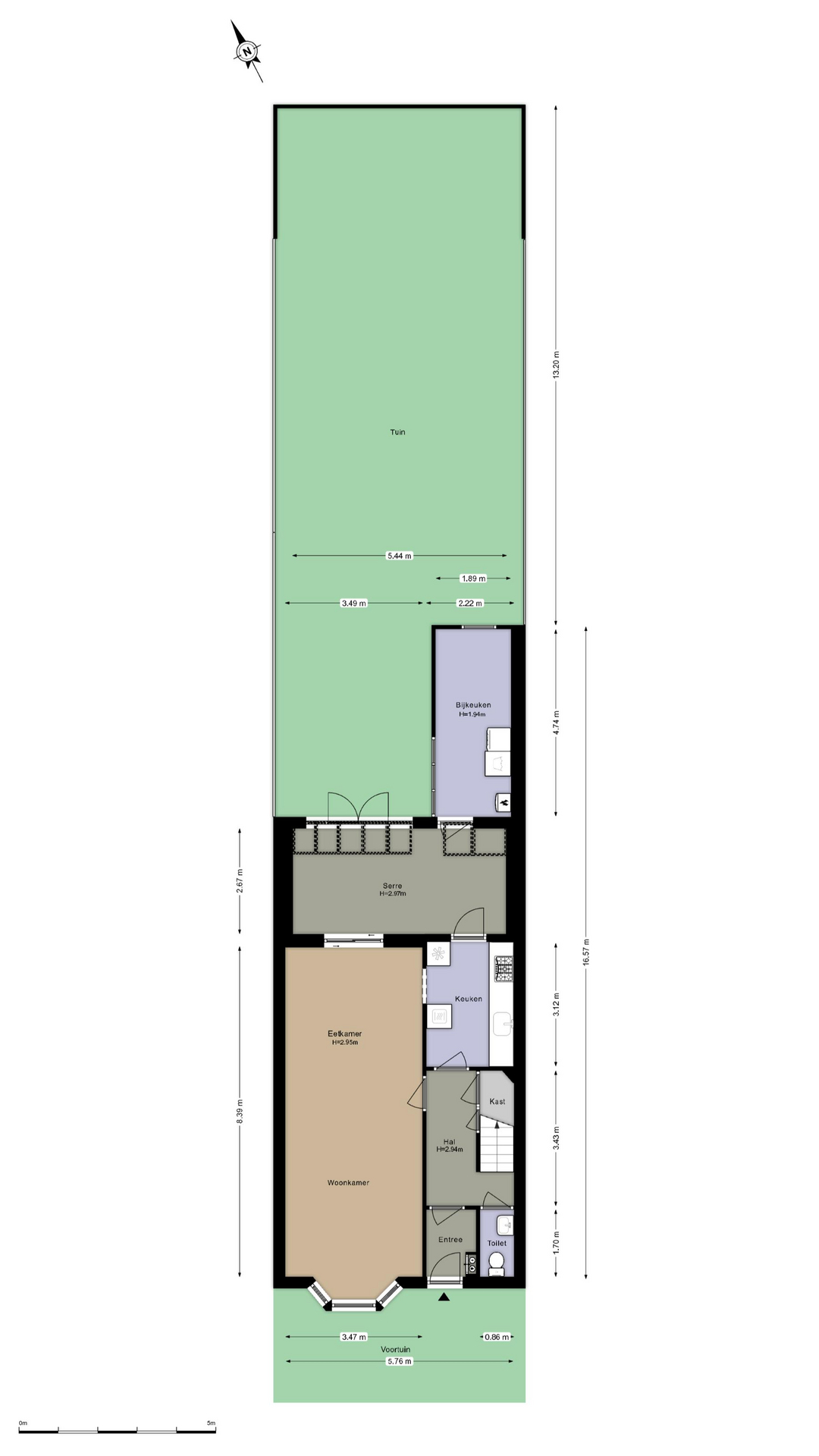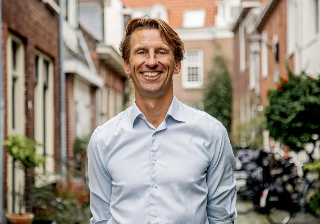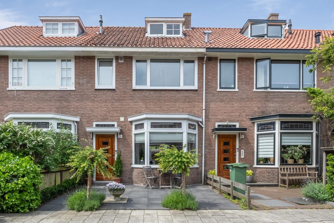
Overtonstraat 10
2024 XK Haarlem
Under offer
Description
Pack up and move in! This very spacious and well maintained family home at the cosy green Overtonstraat 10 is ready to move into.
This ideal and characteristic family home dating from 1914 has no less than 165 m2 of living space. The attractive bright living room with attached conservatory is generously proportioned and the modern kitchen with luxury appliances was completely renovated in 2019. Divided over the first and second floors, there are no less than 6 bedrooms and 2 modern bathrooms. The generous sunny backyard of 18 metres deep is unique by Haarlem standards. Finally, the location is ideal: in the popular and green, child-friendly Planetenbuurt neighbourhood with every imaginable residential facility within walking and cycling distance.
The highlights:
- Beautiful authentic details such as the bay window, panel doors, facade with cutting points and Tuile du Nord roof tiles
- Spacious light living room with high ceiling and sliding doors to the conservatory with skylight
- French doors to the deep sunny back garden with attractive veranda
- Beautiful half-open kitchen from 2019 with Siemens built-in appliances
- 10 Solar panels installed in 2023
- No fewer than 6 well-sized bedrooms on the upper floors
- 2 complete bathrooms, both with spacious walk-in shower, washbasin and toilet
- Largely fitted with plastic window frames with electric sun screens
- Lots of privacy because no direct rear neighbours
- Architectural survey of the house (report available for inspection)
- Brick foundation (so no wooden piles)
- Highly popular location, see below
Layout, dimensions and house in 3D!
Experience this house virtually, in 3D. Walk through the house, look at it from a distance or zoom in. Our virtual tour, the 360-degree photos, video and floor plans will give you a complete picture of the layout, dimensions and design.
The bright living room on the ground floor has an attractive bay window at the front and through the sliding doors you enter the attached conservatory with skylight. The beautiful semi-open kitchen is equipped with various built-in appliances (including fully automatic coffee machine, boiling water tap, dishwasher, gas hob and fridge). Adjacent is the attached practical utility room with washing machine and dryer connections and plenty of handy storage space. The French doors give access to the sunny and deep back garden, which is lovely and sunny because of its depth. In summer, you can enjoy the sun from 9:00 in the morning until about 19:00 in the evening, and you can also sit outside in the lockable veranda on cooler days.
On the first floor, the ceilings are high and the rooms generous and bright. At the front, a spacious bedroom with closet and balcony and an adjacent smaller room that is also of good size. At the rear, a spacious bedroom with fitted wardrobes and blackout shutter and the wonderfully spacious modern bathroom with walk-in shower, washbasin and second toilet.
The second floor is wonderfully bright because of the skylight. There are another 2 bedrooms here at the front and a bedroom at the back, as well as the second bathroom with shower, washbasin and third toilet.
Live well in the Planetenbuurt
Here you live well in a popular neighbourhood with attractive and solidly built houses from the ‘10s, “20s and ”30s, mostly bay window houses with characteristic details. Its central location and cosy atmosphere make this neighbourhood very popular! The Planetenbuurt is a child-friendly neighbourhood and is surrounded by every conceivable residential facility within walking and cycling distance, such as primary and secondary schools, sports clubs, swimming pool (de Planeet), library, local shops, supermarkets, shopping street Cronjé and lots of greenery (Schoterbos and Zaanenpark). The old town, NS station, beach and dunes are at most 15 cycling minutes from the house. Good bus connections and bus stops are around the corner and roads towards Amsterdam, Schiphol, The Hague, Rotterdam and Alkmaar are easily accessible.
In short, a spacious well-maintained house with front and deep sunny backyard in a nice neighbourhood that meets all living needs. Come take a look inside, you are most welcome!
Good to know:
- Living area: approx. 165 m2 (NEN measurement report)
- Built around 1914 on 204 m2 own land
- Extension from 2005 and construction from 2009
- Front and rear facade impregnated in 2021
- Brick foundation, so no wooden piles (drawings North Holland archive)
- Heating and hot water via C.V. Boiler Remeha Calenta from 2015
- Energy label: C, entirely fitted with double HR++ glazing (except front door) and roof insulation
- 10 Solar panels with micro-inverters (2023)
- Partly plastic and partly wooden window frames
- The window frames at the front are fitted with electric screens with remote control
- Renewed fuse box with 13 groups and earth leakage switches
- Delivery in consultation
