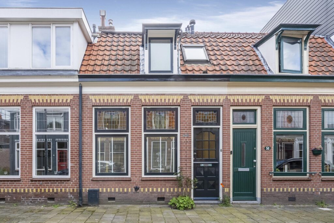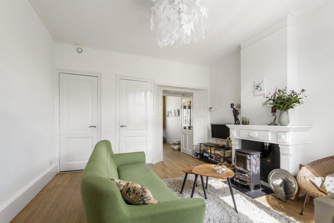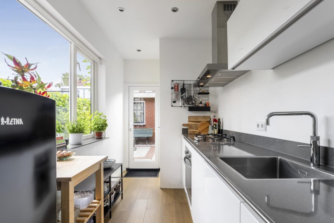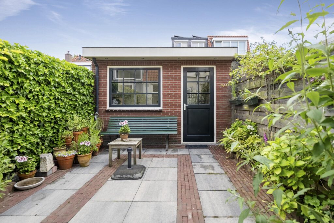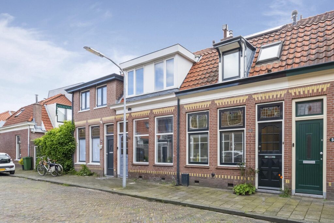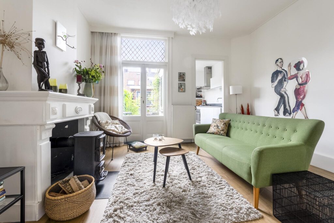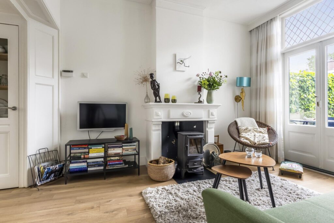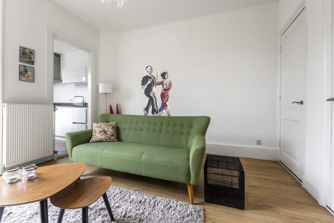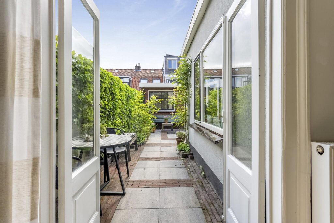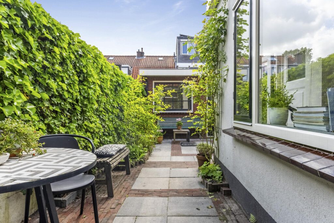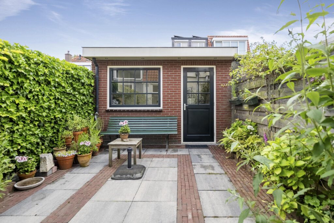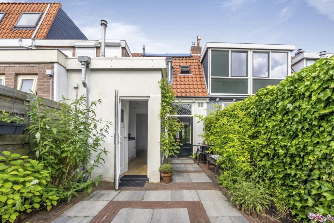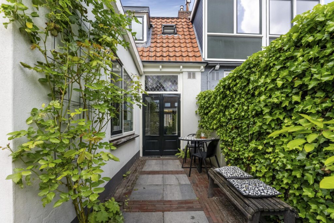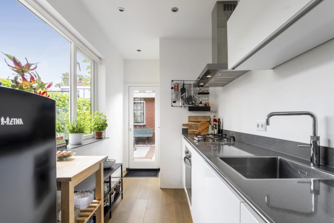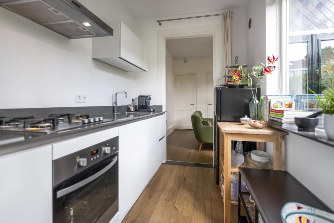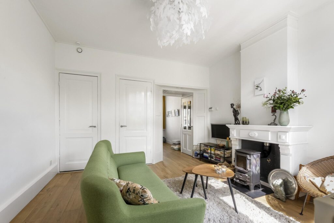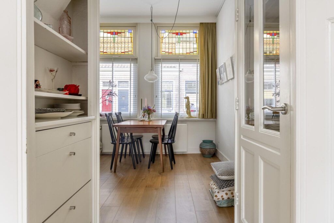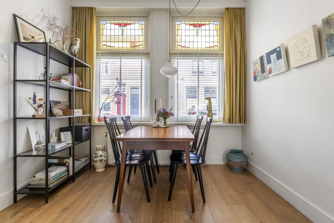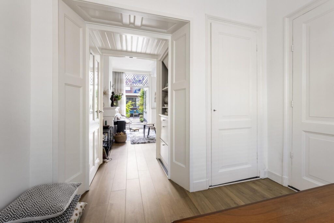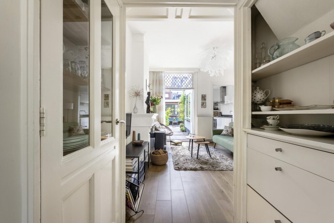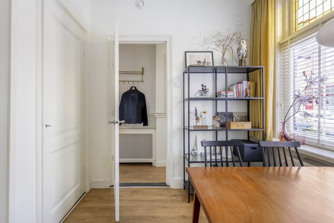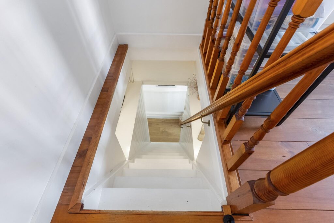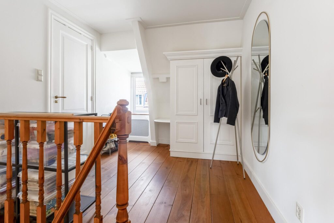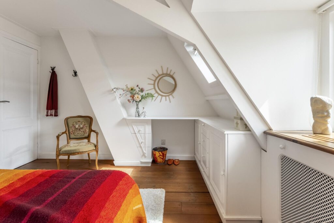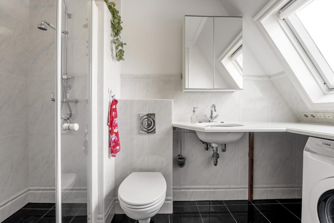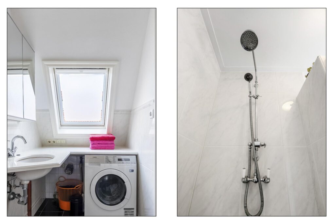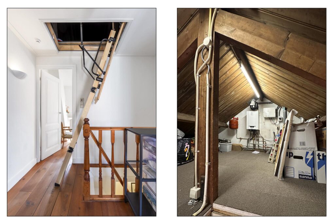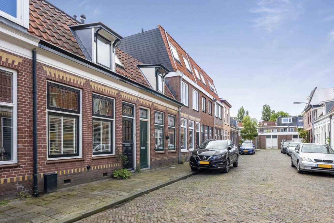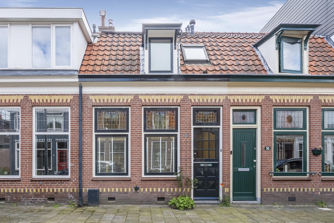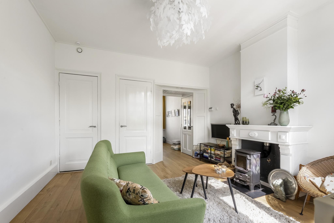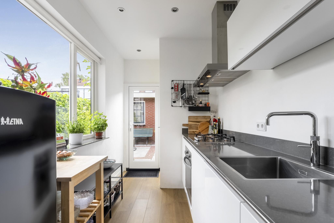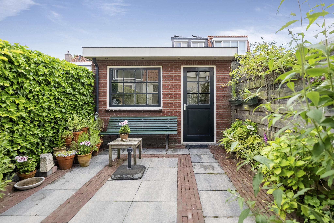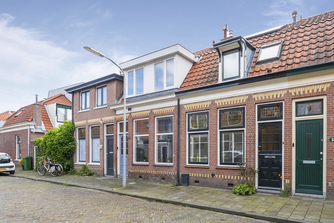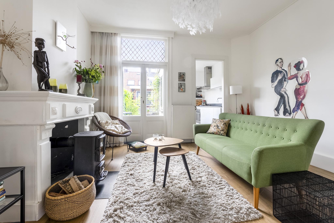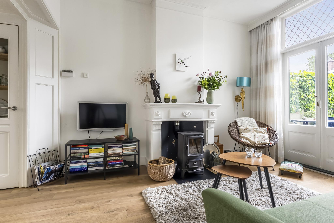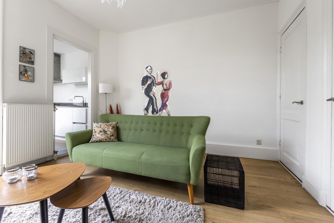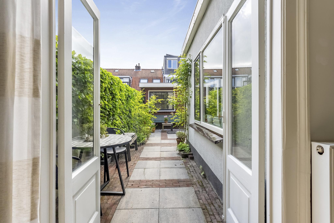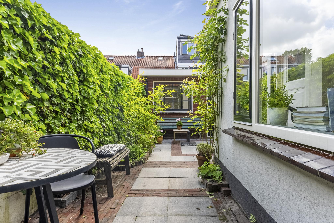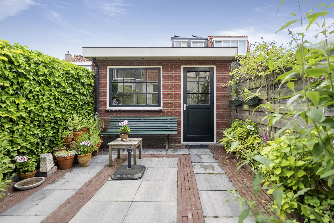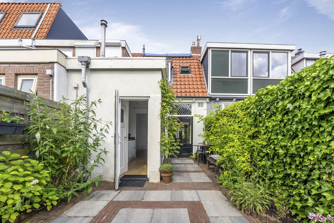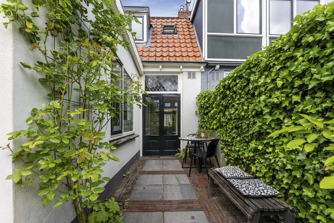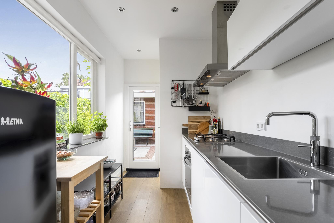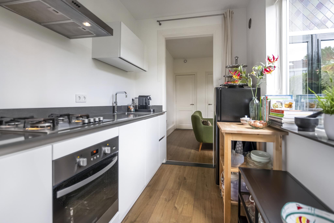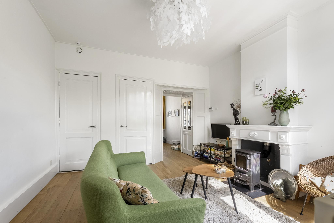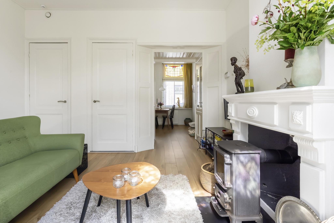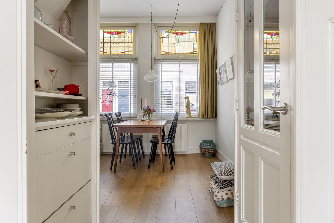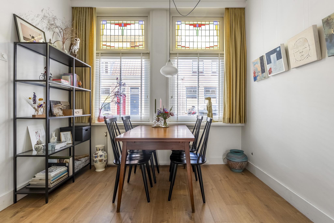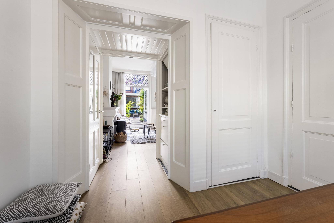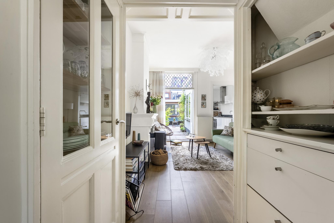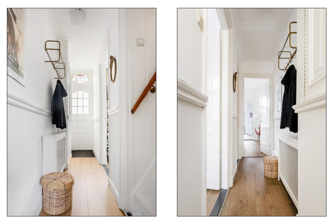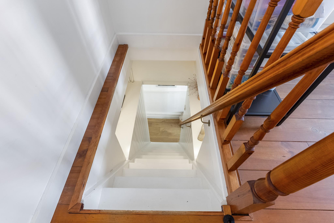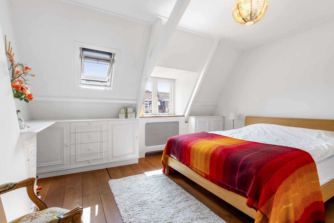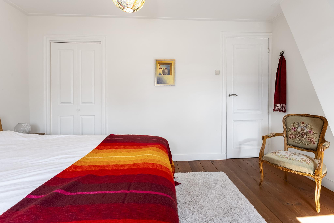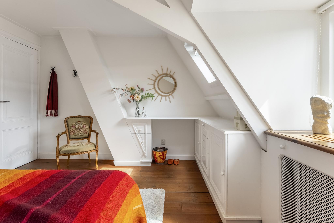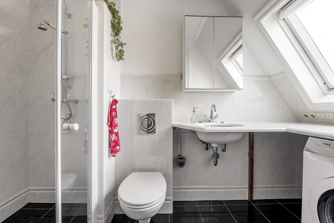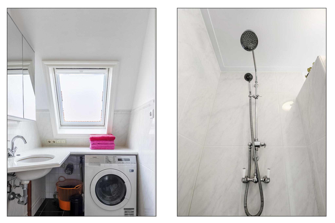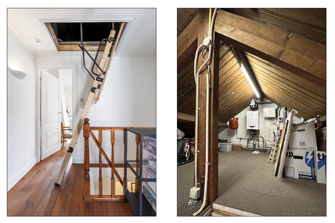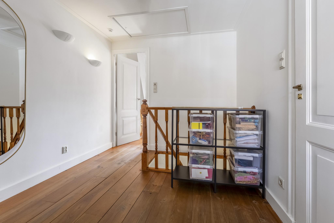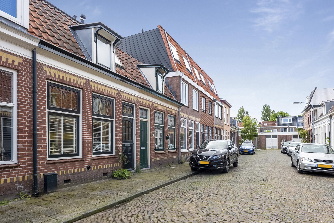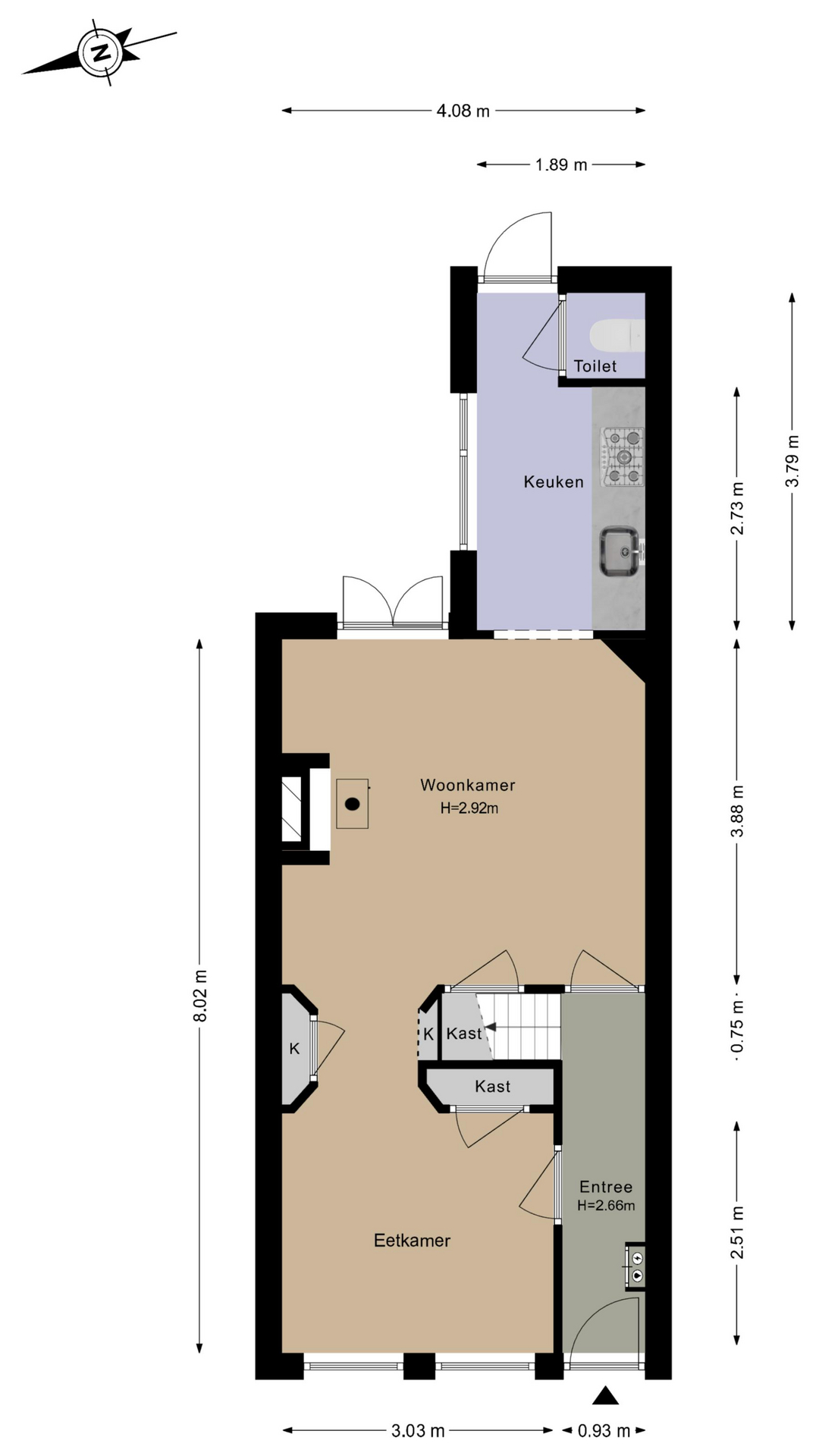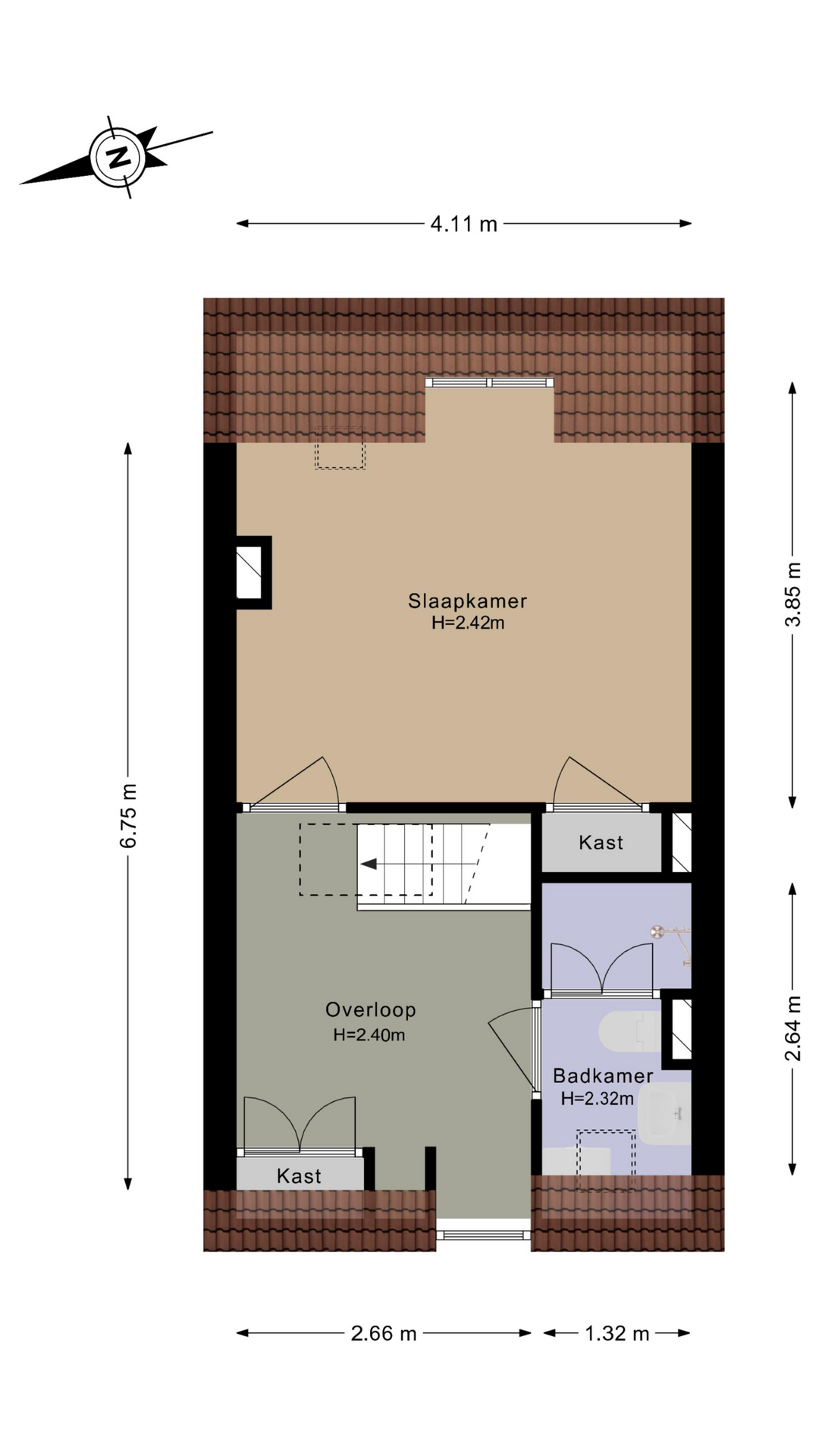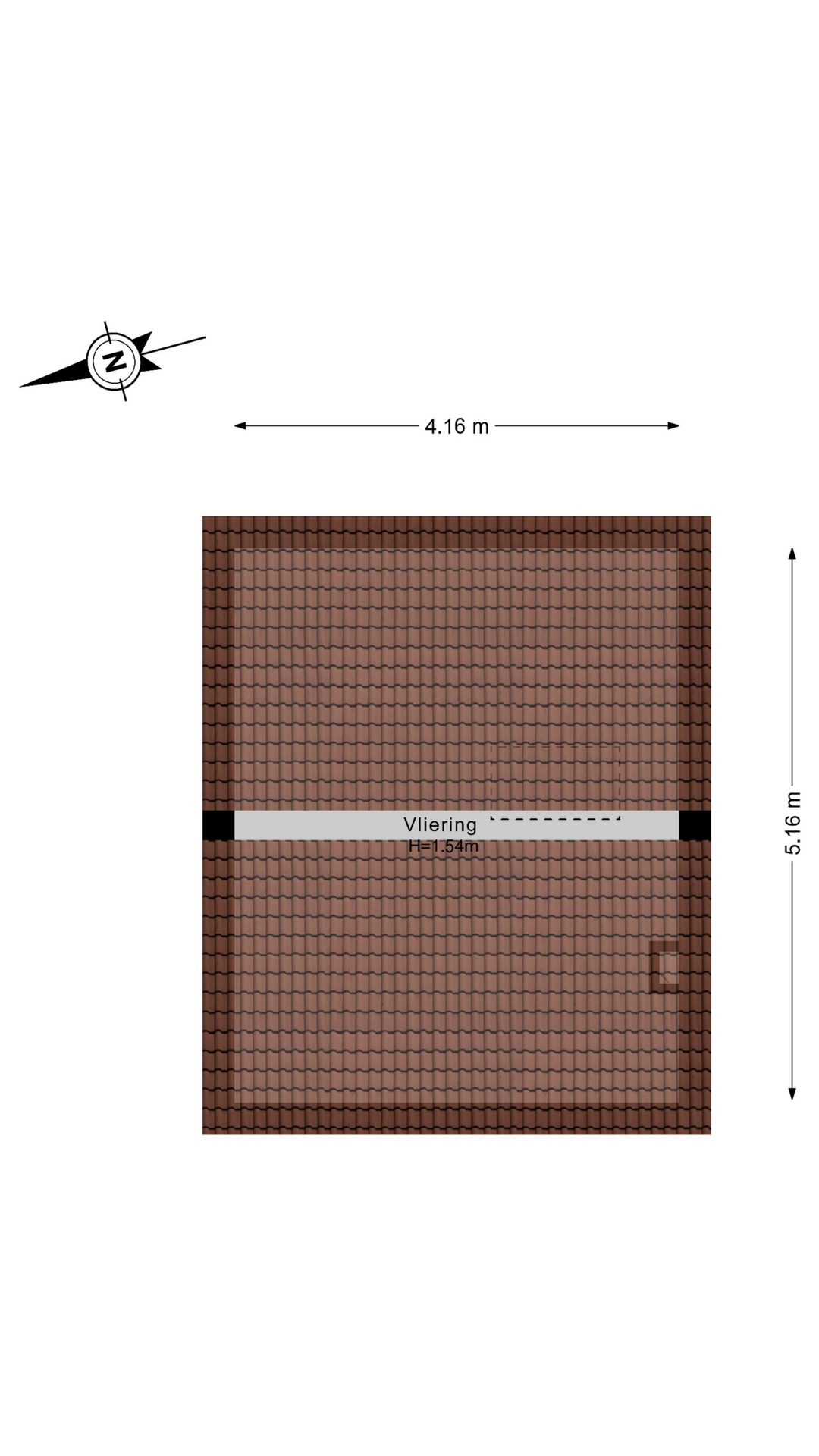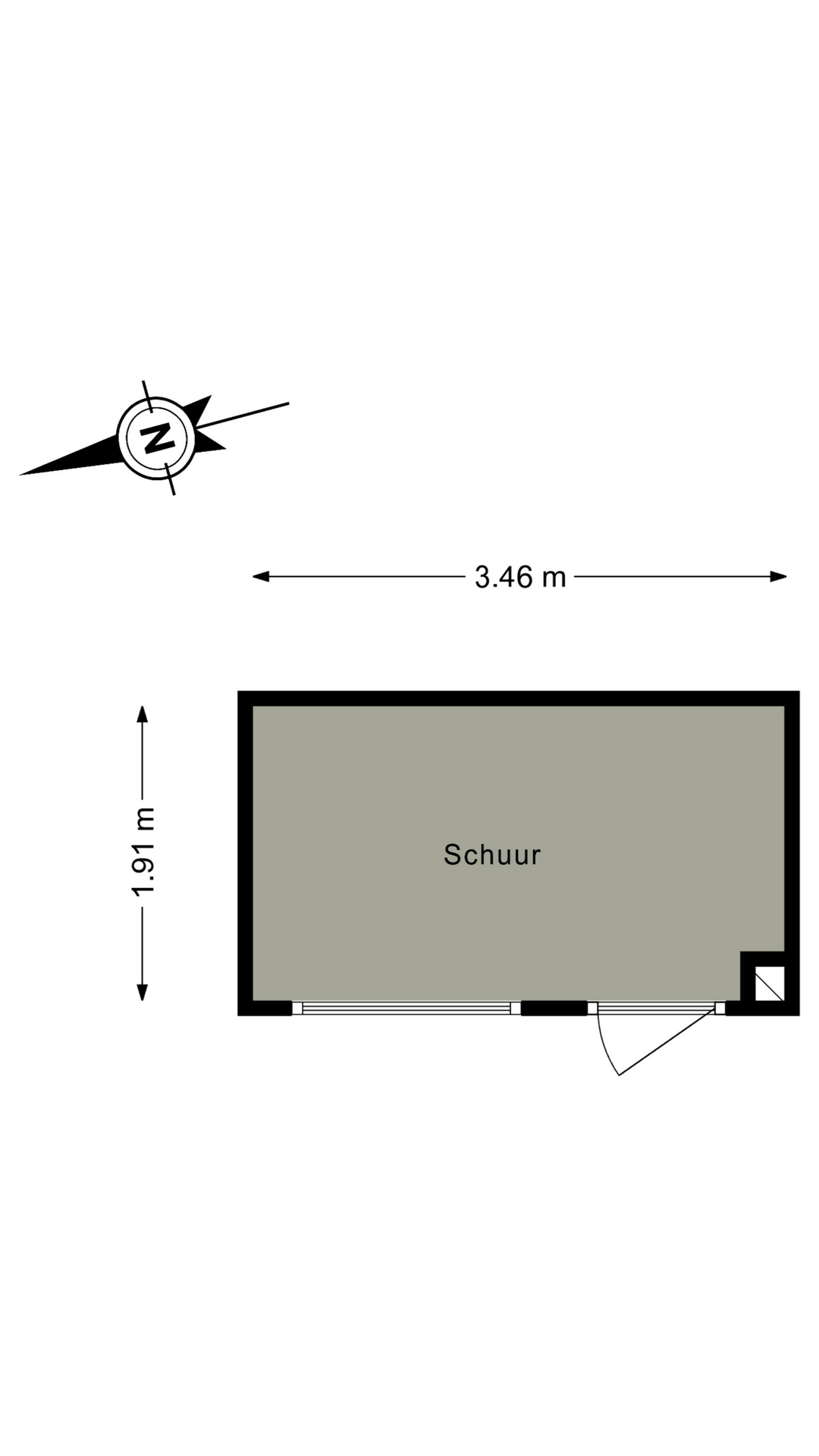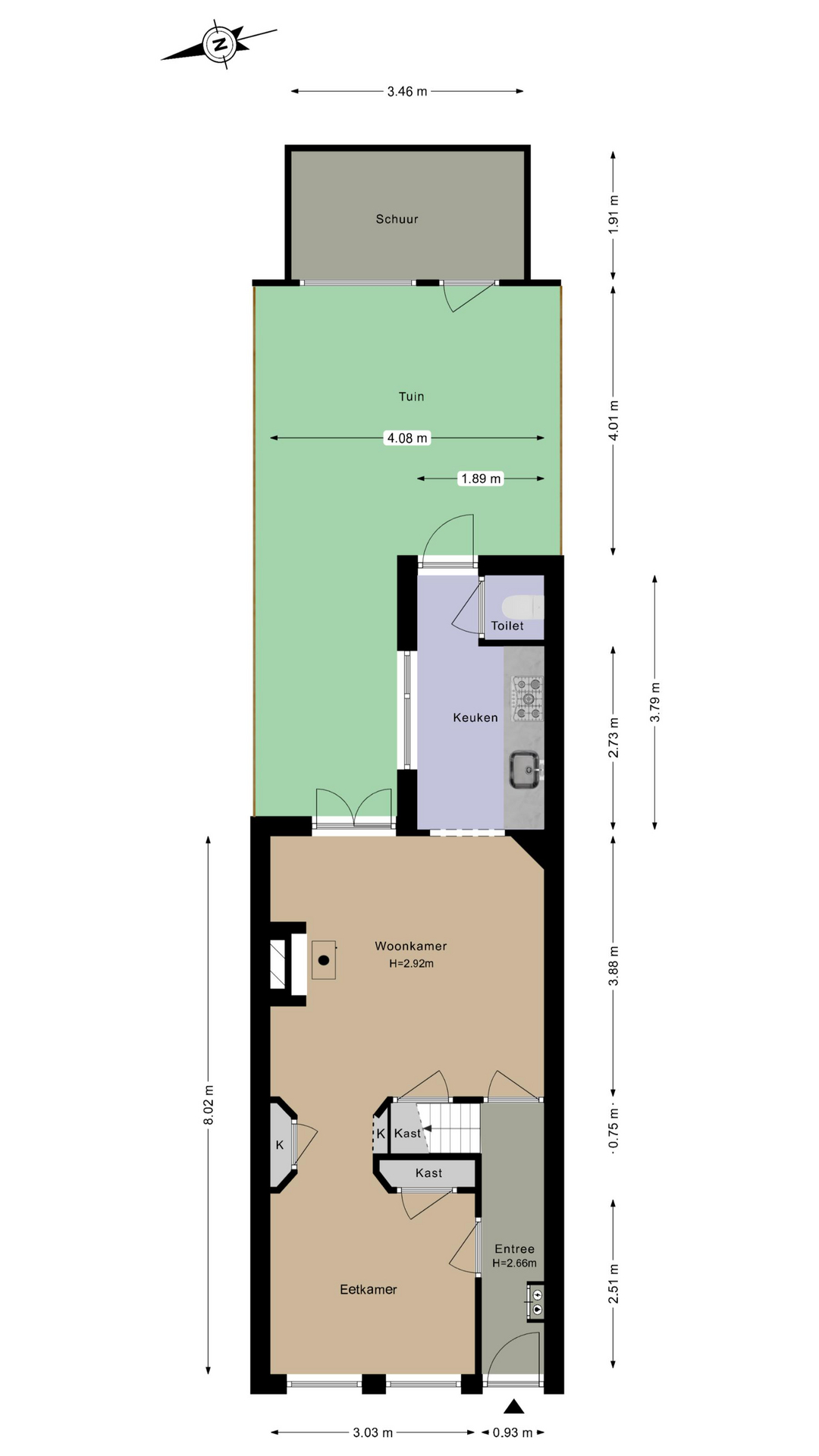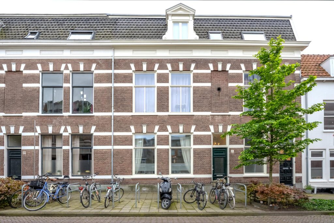
Waldeck Pyrmontstraat 49
2013 SC Haarlem
Sold
Description
What a nice feeling in this charming and characteristic house in the popular Leidse neighborhood! Lived with love and care and now ready for a next owner. It is a lovely light house with a non-standard layout. The living room still has the original front and back room with a well-kept garden, where you can sit in the sun from morning to late afternoon. On the first floor a cozy bedroom with beautiful built-in closets and a wooden floor throughout the floor. The spacious hallway can also be transformed into a workspace.
All the pros at a glance:
• Character elements such as stained glass, panel doors, chimney and built-in closet
• Bright living room with en-suite layout, high ceiling and doors to the garden
• Modern kitchen with a Quooker, dishwasher, combi-oven and a door to the garden
• Bathroom with shower and second toilet
• Sunny and sheltered backyard on the east
• Double stone barn with electricity and heater. Can be transformed into a workplace or studio for example
• Lots of space in the closets
• Practical storage attic area
• 8 Solar panels (2022)
• Located within walking distance of stores and the center of Haarlem
• Haarlem train station is only 6 minutes by bike and bus stops are a 10 minute walk away
Layout, dimensions and home in 3D!
Experience this home virtually, in 3D. Walk through the house, look from a distance or zoom in. Our virtual tour, the -360 degree- photos, the video and the floor plans give you a complete picture of the layout, dimensions and design.
Location:
Which is fantastic! The cozy Leidsebuurt a few minutes walk from the center and the old town of Haarlem. Think of the cinema at the Raaks, the Jopenkerk, the Stadsschouwburg, the Botermarkt and of course the Grote Markt. A variety of nice stores, good restaurants and cozy squares/terraces. But also in the Leidsebuurt itself you will find the facilities you want. So around the corner from the house is a Dekamarkt and a little further Plaza West with an Albert Heijn, Aldi, Etos and Action and also a gym, swimming pool De Houtvaart and Espresso Bar Gast, all within walking distance. By bike you are within 6 minutes at the railway station and in no time you are in the dunes and on the beach of Bloemendaal or Zandvoort. Traveling by car is also no problem here. Within 15 minutes you reach the main highways, the A5 and the A9 towards Amsterdam and Schiphol. If you prefer to go by bus, the bus stop is just a 10-minute walk away.
Good to know:
- Living area: approx. 69 m2 (NEN-measurement report)
- Built around 1885 on 86 m2 land
- Heating and hot water via Remeha Tzerra HR boiler (2019)
- Energy label: C, with insulating glazing and 8 solar panels
- Parking in front of the door by permit
- Notary buyer's choice
In short, a house where you feel the warmth and coziness. Definitely worth a visit, so be welcome!
