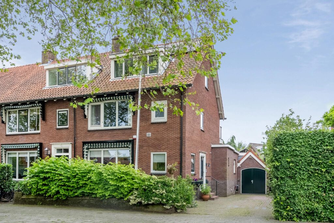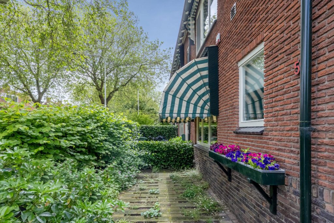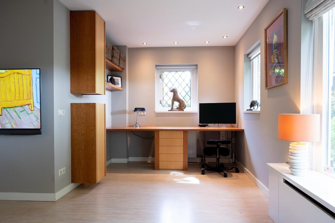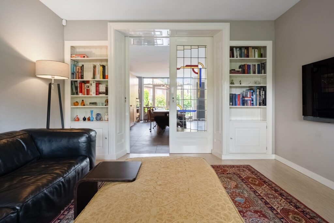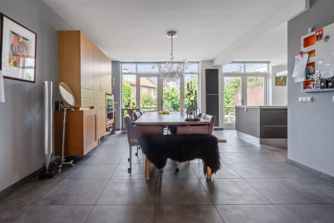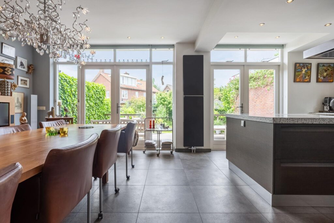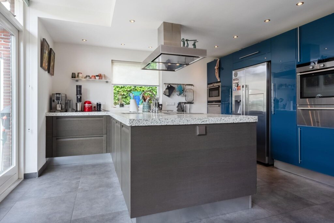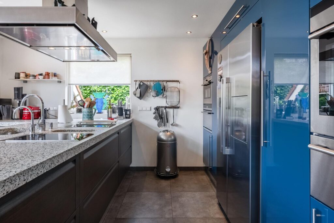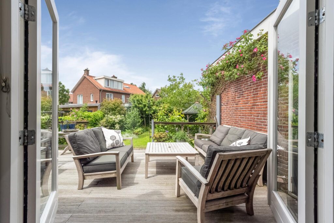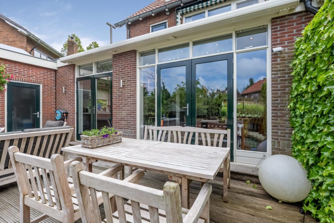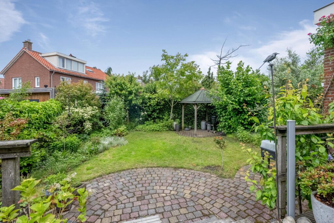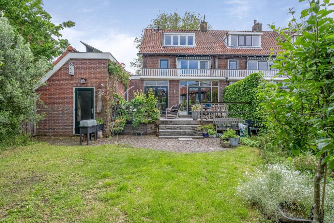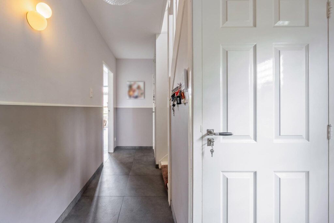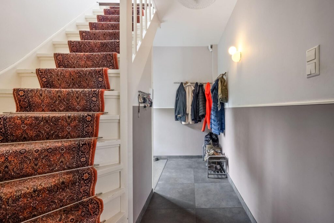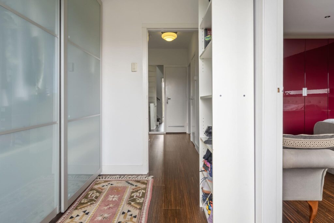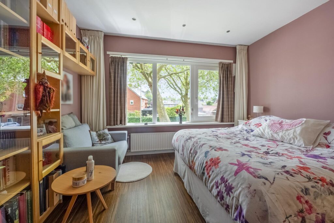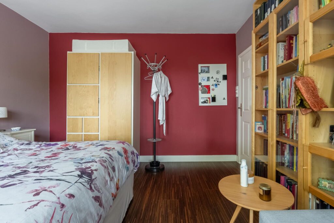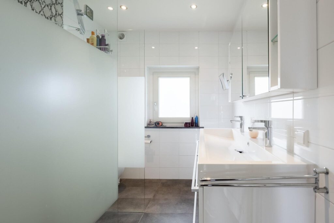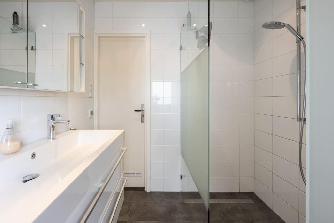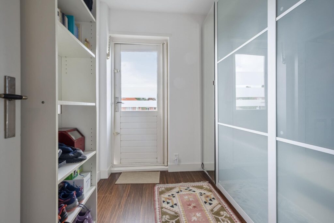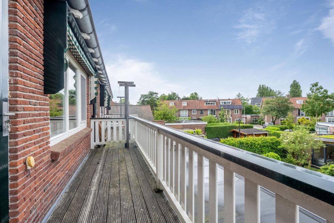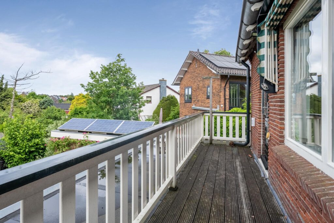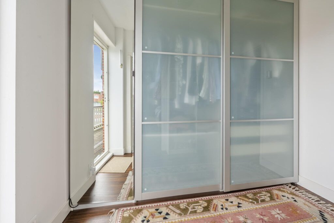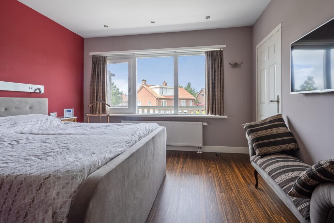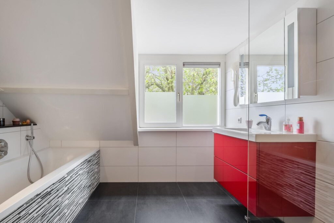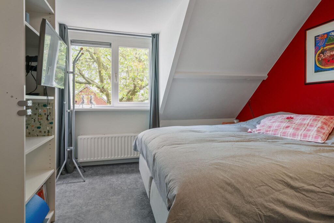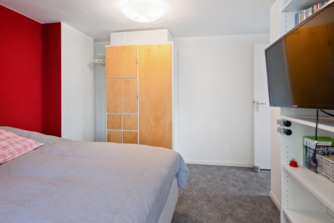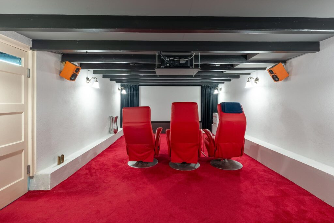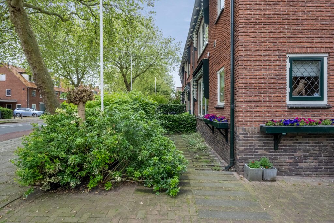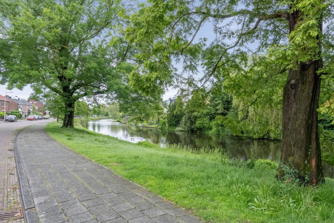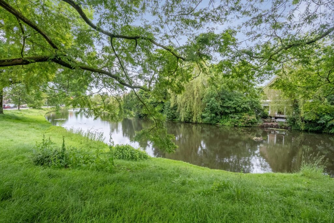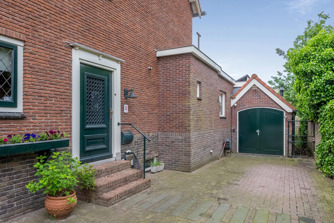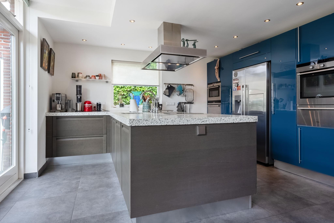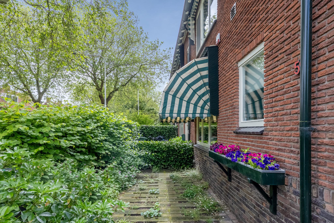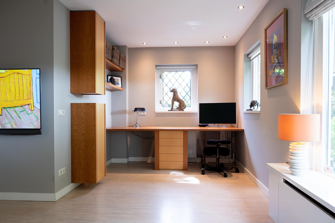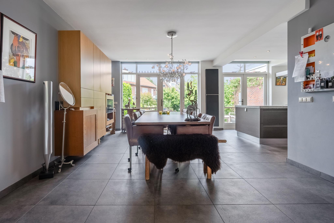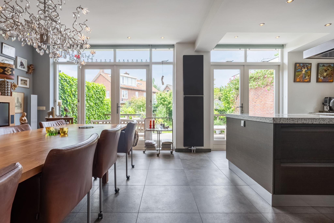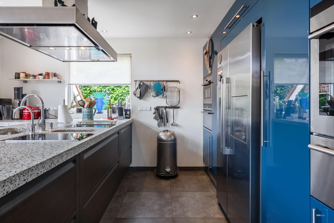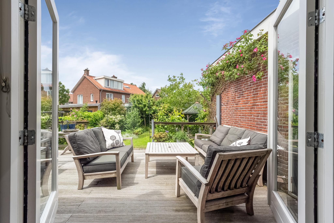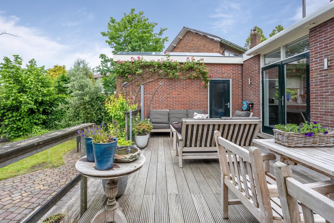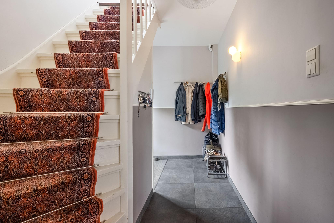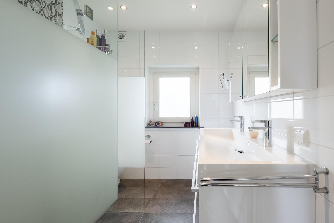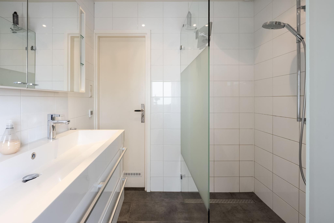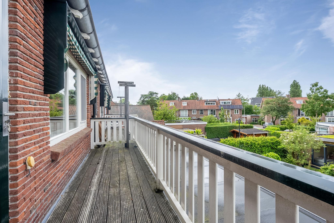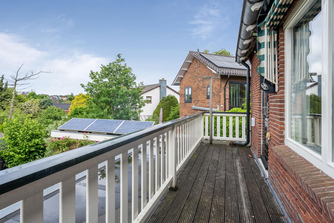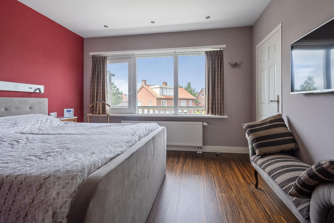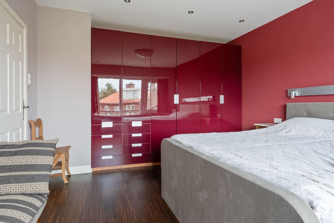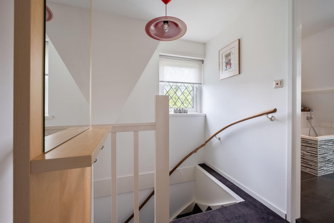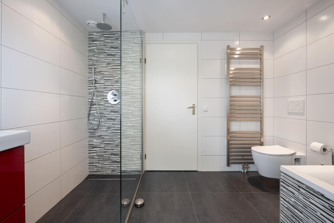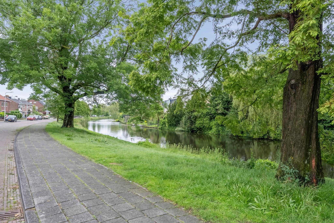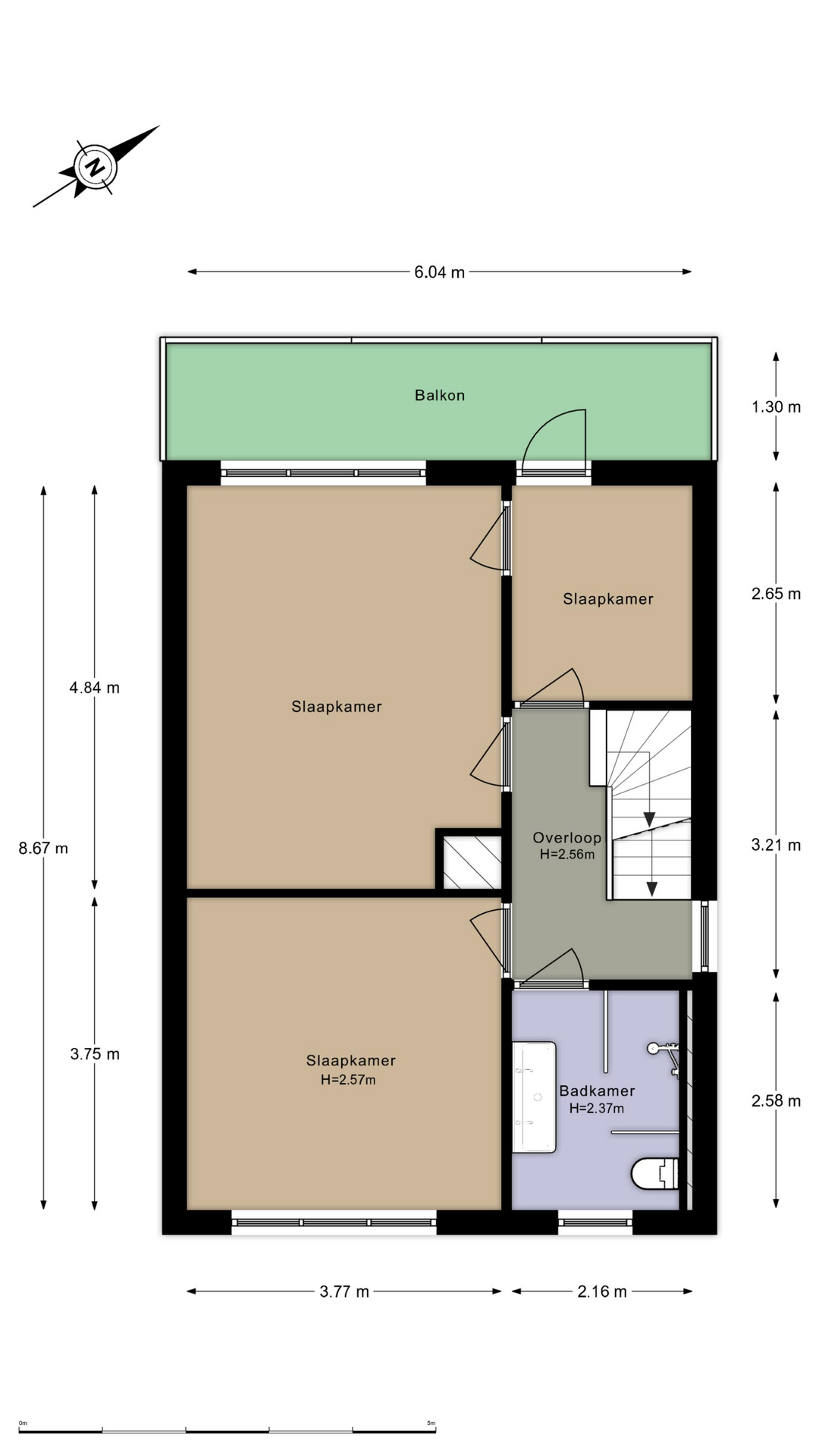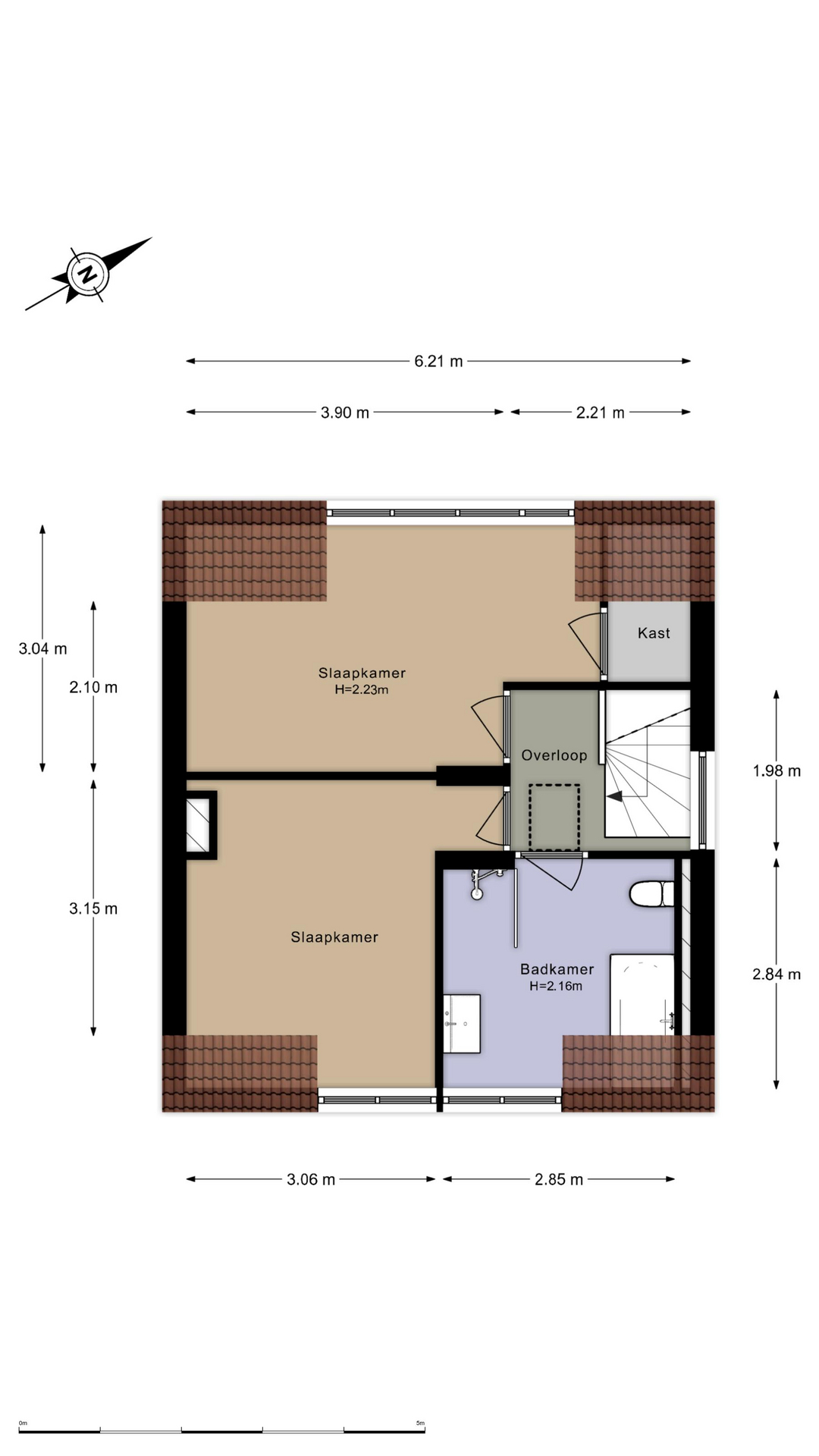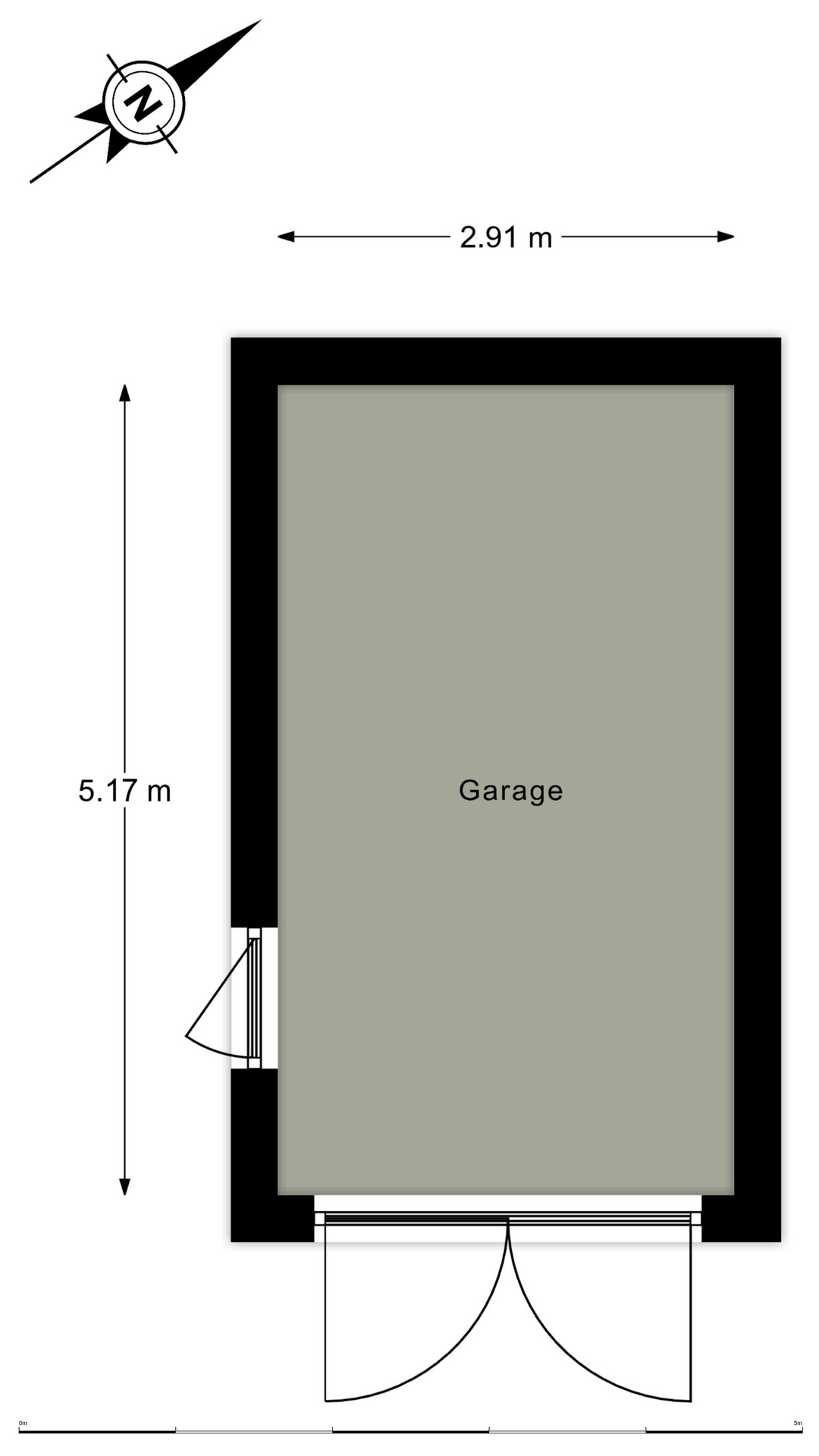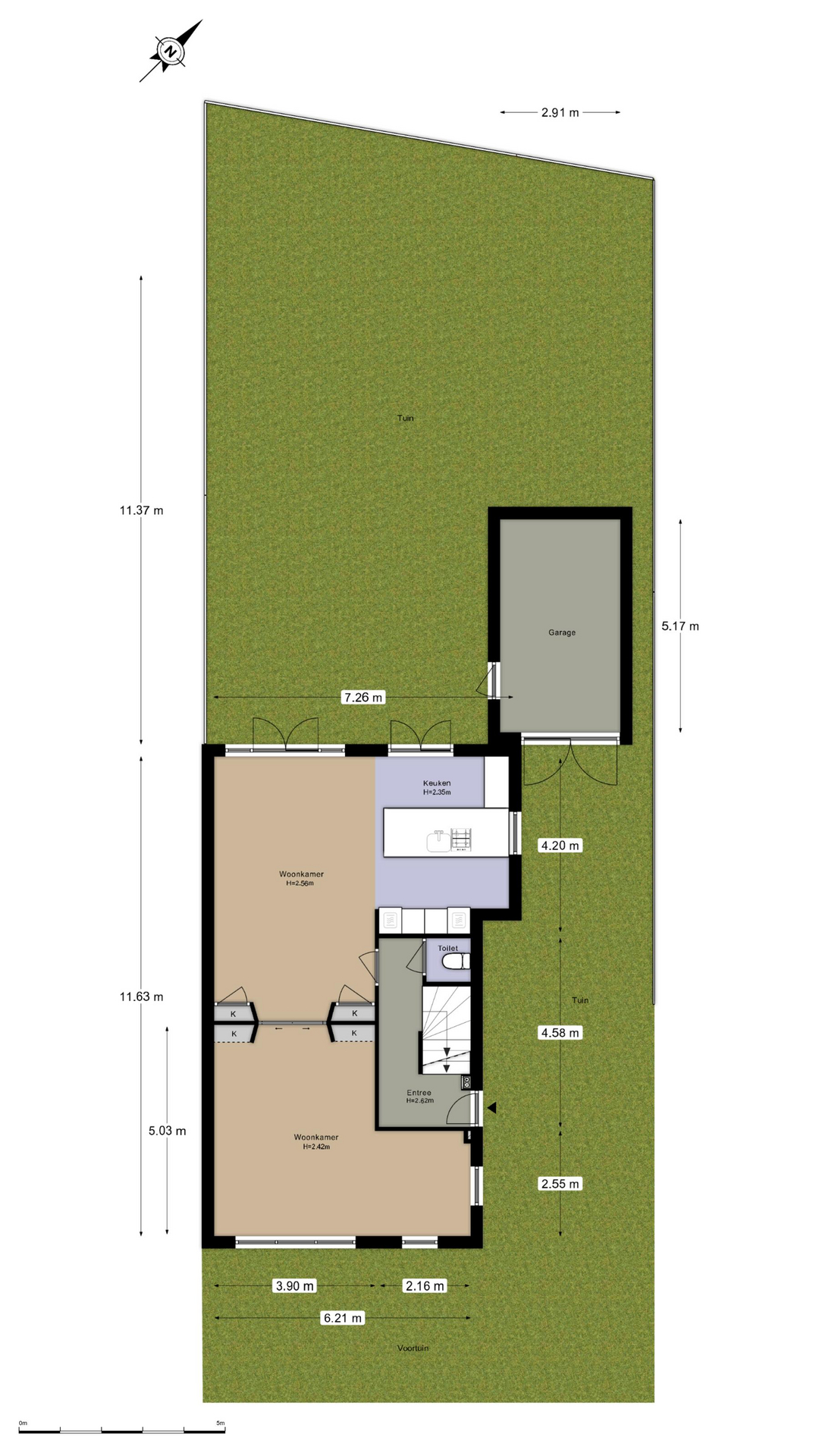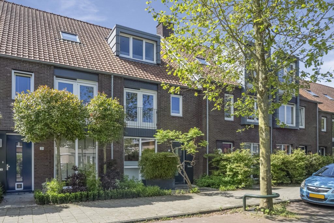
Johan Wagenaarlaan 59
2102 GB Heemstede
€ 1.195.000,- k.k.
Description
Get surprised by this very spacious corner house on a beautiful plot of 353m2 with driveway, garage and as an extra a basement now in use as a home theater of no less than 58 m2!
In a prime location in Heemstede is this very beautiful, well maintained home located. The house has fantastic wide dimensions. The living room is 3.90m wide and the total house is even 6.21m. With all the space on the first floor and in the basement, five (bed)rooms and two bathrooms, is this an ideal family home! The peace you experience inside is striking, despite the somewhat busier road (for which there is a municipal decision to introduce a maximum speed of 30 km / h by 2025).
All the pros at a glance:
- Spacious L-shaped living room with suit set and double doors to the garden
- Modern open kitchen with cooking/sink island and appliances including a Quooker, induction hob and dishwasher
- Four good-sized bedrooms and a fifth work/bed/babyroom
- Two bathrooms and three toilets
- Spacious basement with large room suitable for many purposes and also a laundry and storage room
- Lovely sunny backyard facing northwest with raised wooden deck
- Driveway with stone garage with attic
- Spacious storage attic
- Underfloor heating on the entire first floor and in the bathroom on the second floor
- 9 solar panels (2015)
- Located in a child-rich neighborhood with many amenities in the immediate surroundings including schools, stores, various sports clubs and recreational opportunities.
- Ideally located to Heemstede center, the dunes and just 10 minutes by bike from Haarlem center.
Layout, dimensions and home in 3D!
Experience this home virtually, in 3D. Walk through the house, look from a distance or zoom in. Our virtual tour, the -360 degree- photos, the video and the floor plans give you a complete picture of the layout, dimensions and design.
Location ...
The location in a nice and child friendly Componistenbuurt with all conceivable amenities around the corner is really ideal. At a short distance you will find the pleasant Heemsteedse shopping street “de Binnenweg” and the “Jan van Goyen” with various specialty stores, supermarkets and cozy restaurants. Furthermore, you will find a wide range of schools, library, child care, sports fields and the Groendendaal forest. In the summer you can swim in the Spaarne and the Bronsteevijver but the beach and dunes are also within cycling distance. The beautiful old town of Haarlem can be reached in no time.
Finally, the location in relation to public transport, highways N201, N205 and N208 towards Haarlem, Leiden, Hoofddorp, Schiphol and Amsterdam is very convenient. All this makes for ideal and pleasant living.
Good to know:
- Living area: approx 166 m2 (NEN-measurement report)
- Built around 1950 on 353 m2 land and a foundation on steel
- (Floor) heating and hot water via Nefit HR boiler (2021) and Quooker combi
- Electricity: two meter cabinets. Cupboard 1 with 12 groups, 3 earth leakage switches, 4 groups with their own earth leakage switch and 3 phases. Cabinet 2 with 8 groups, 2 RCDs and 2 x 3 phases.
- Various home automation present
- Energy label: C, with wall and roof insulation and insulating glazing
- Parking on site and free at the door
- Municipal decision redesign Johan Wagenaarlaan as 30 km / h road
