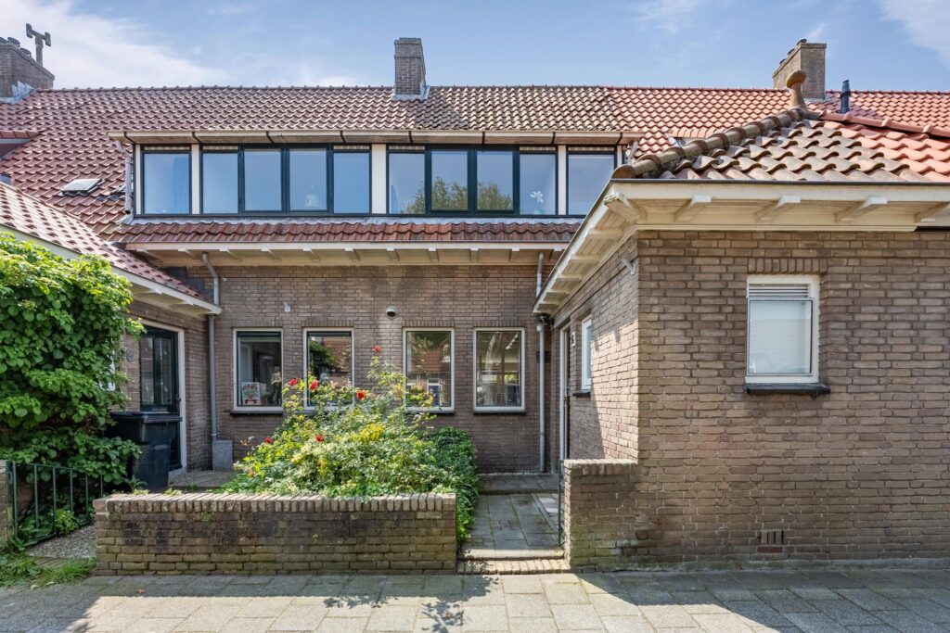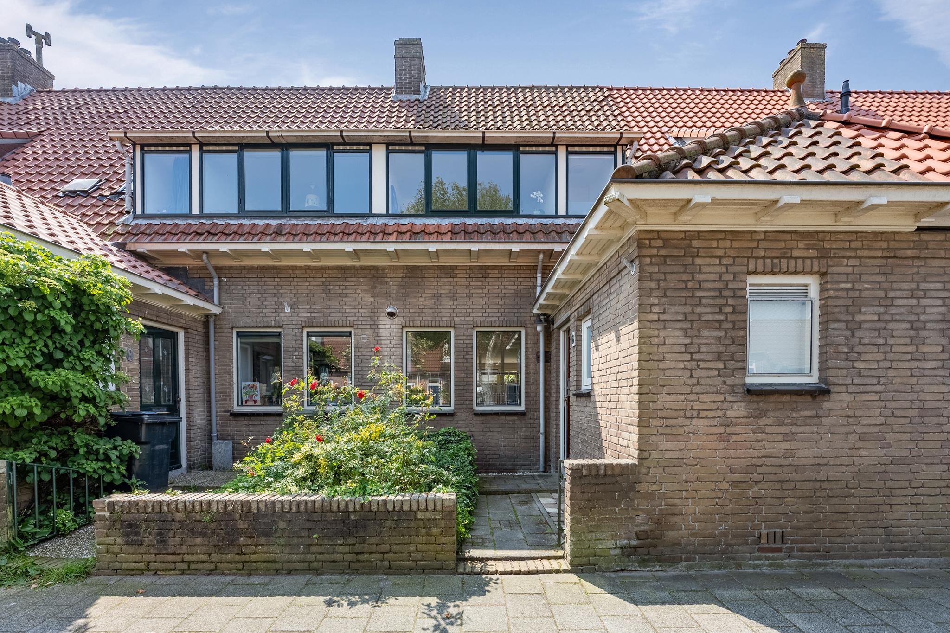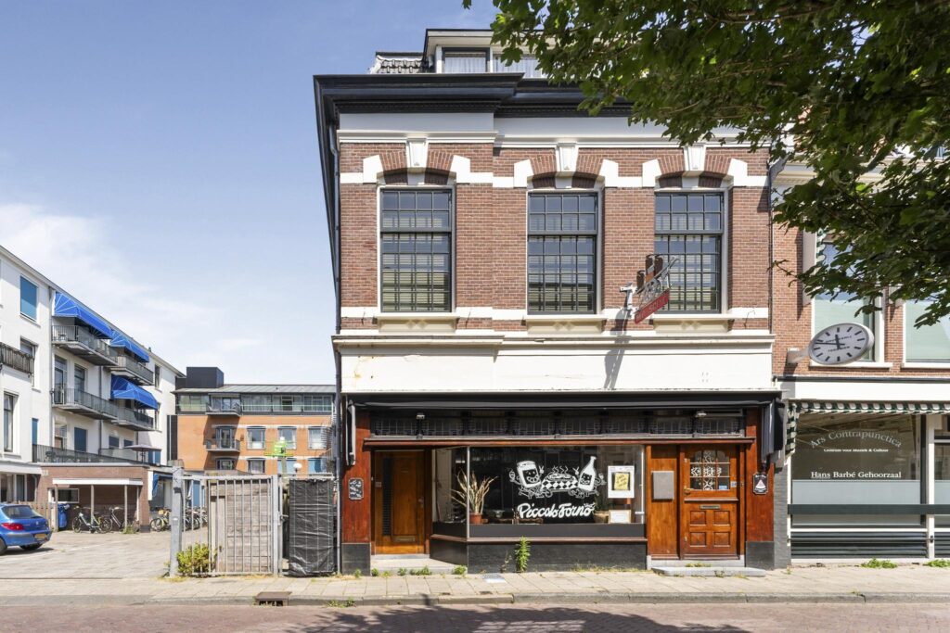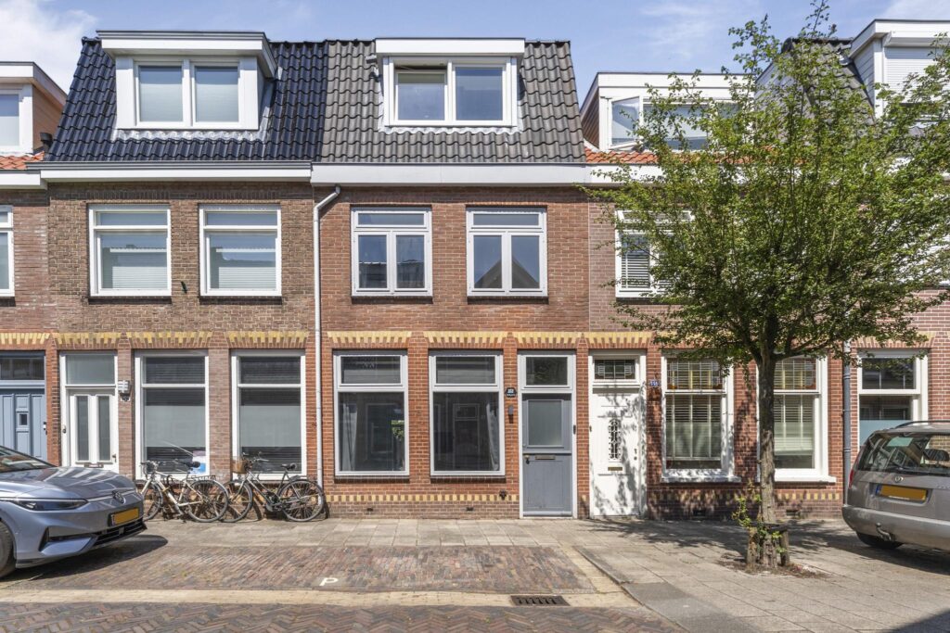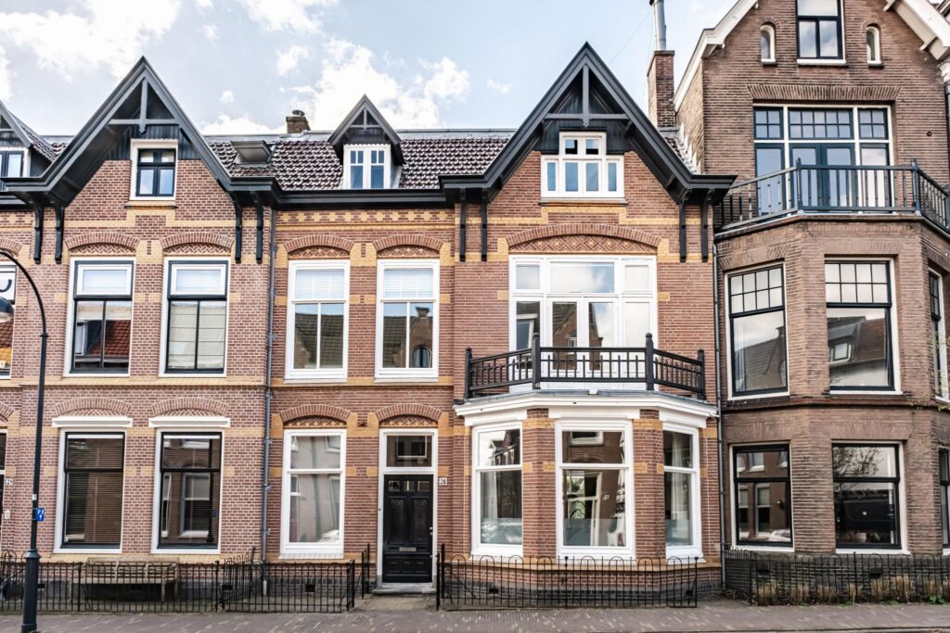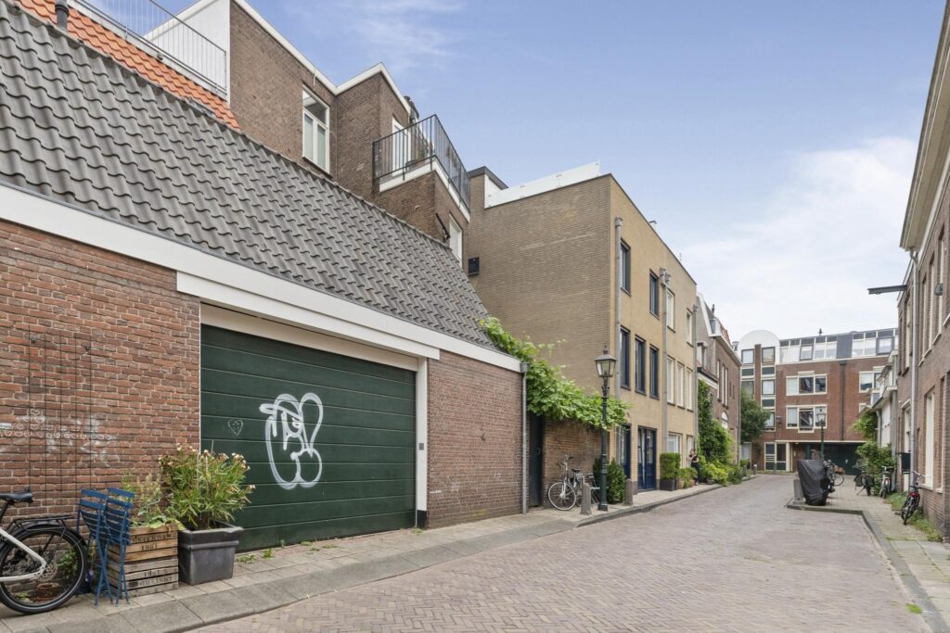
Palamedesstraat 6
2026 VX Haarlem
Sold
Description
This is the ideal property for you!
Whether you are a starter, single or a family, this nice home in Palamedesstraat offers plenty of possibilities!
The property is located in the cosy and child-friendly Vondelkwartier where you will enjoy living for years.
The modern kitchen is located at the front of the house, making the living room garden-oriented. From the couch, you can overlook the greenery and step through the sliding door into the sunny garden. Upstairs, you will find 3 bedrooms and have the possibility to create an extra room. The lovely and well-kept back garden is south-west facing and guarantees all-day sunshine until well into the evening. It is equipped with a detached shed and a back entrance.
In short, you are welcome in this move-in ready family home with many strong points:
• Extended and garden-oriented living room with beautiful wooden floor, fireplace and sliding doors to the garden
• Modern fully fitted kitchen with, among others, Quooker, dishwasher and induction hob
• Neat bathroom with washbasin, walk-in shower and toilet
• Possibility to create a third room on the first floor
• Second toilet on the first floor
• On the second floor a practical laundry room, a spacious bedroom with dormer window and storage space
• Front garden and sunny, well-kept back garden facing south-west with detached shed and back entrance
• Ideal location for families with children with lots of greenery and several playgrounds nearby
• Quiet neighbourhood, near schools, childcare, shops, various highways, public transport facilities and plenty of recreational opportunities just steps away
Layout, dimensions and house in 3D!
Experience this house virtually, in 3D. Walk through the house, look at it from a distance or zoom in. Our virtual tour, the 360-degree photos, the video and the floor plans will give you a complete picture of the layout, dimensions and design.
Live well in Vondelkwartier
Here you live well in a sought-after neighbourhood with attractive houses, mostly from the 1930s, and wide streets with greenery. It is a nice neighbourhood to live in, both for families and people without children. The range of schools is diverse and day nurseries are also within walking distance. But the Schoterbos is also close by with children's farm and mini zoo Artis Klas.
More relaxation can be found nearby, such as in Spaarnwoude (with Zorgvrij farm) or the nature reserve De Hekslootpolder (located next to the neighbourhood). Ideal for dog, cycling, walking and running enthusiasts! By bike, you can reach the swimming lake Westbroekplas with its cosy restaurant Villa Westend within 5 minutes. But the beach, the dunes, Spaarndam or the centre of Haarlem are also easy to reach by bike.
No shortage of shops, Marsmanplein shopping centre is across Rijksstraatweg and provides supermarkets, specialist shops, bakery, hairdresser and a cosy square with restaurants. Commuters quickly reach the arterial roads towards Amsterdam, Schiphol, The Hague or Alkmaar. The nearby Schoterbrug bridge provides a direct connection to the A9 and the N208 ring road towards Heemskerk and Alkmaar.One of the many buses will take you to Haarlem's train station in a short time (or about 12min cycling).
Good to know:
- Living area: approx. 95 m2 (NEN-measurement report)
- Built around 1948 on 112 m2 own land
- Foundation on steel (= no wooden piles)
- Heating and hot water via HR boiler Intergas from 2007 (2024 service maintained)
- Energy label: D, with roof insulation and double glazing
- New distribution box with 11 groups, earth leakage switch and double cooking group
- Architecturally inspected property, report available for inspection
- Delivery in consultation
