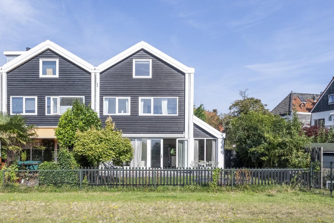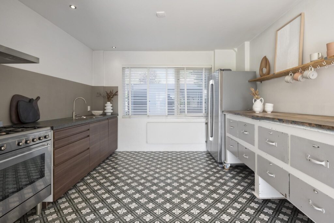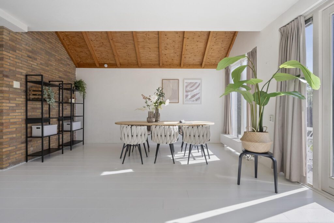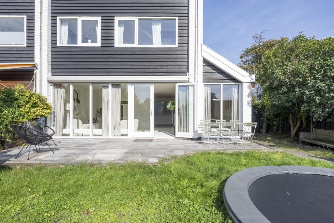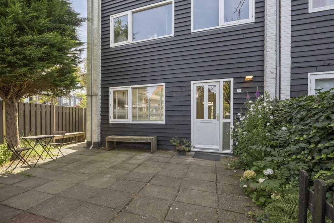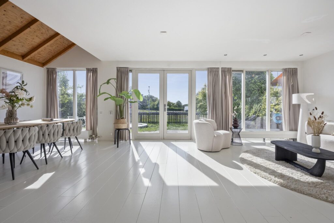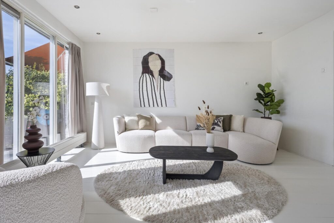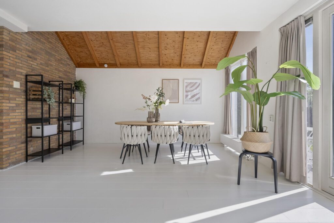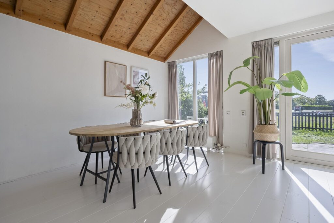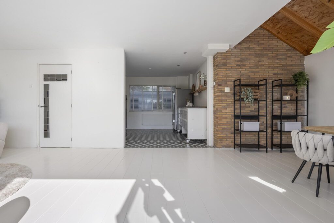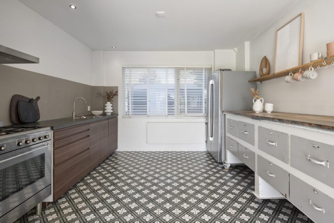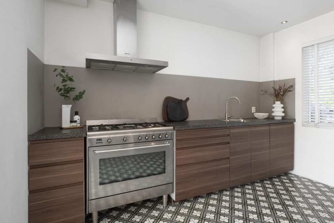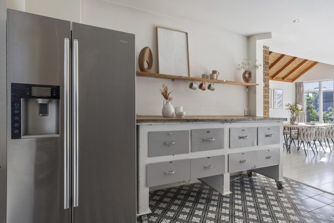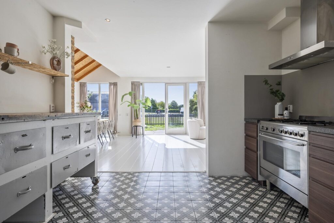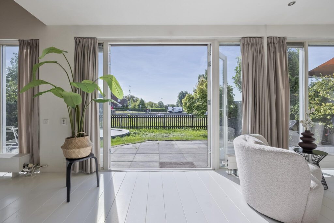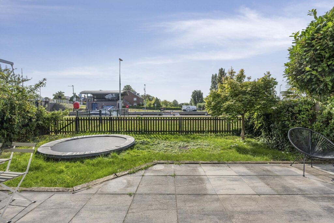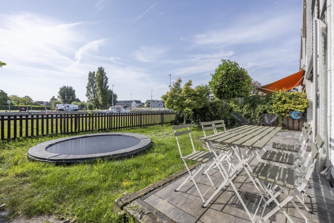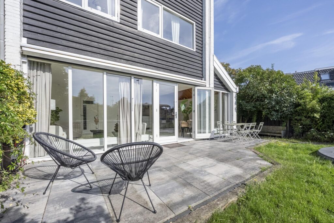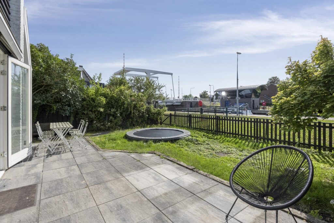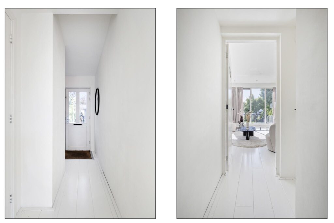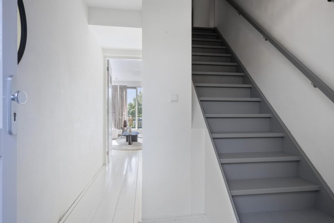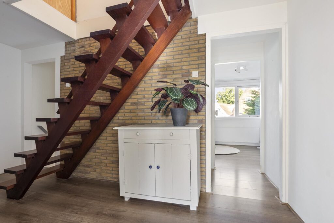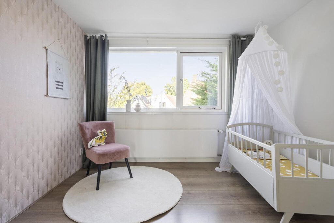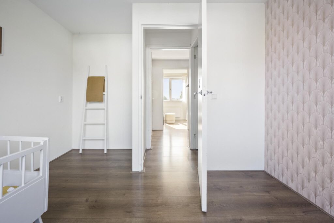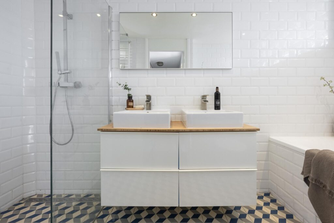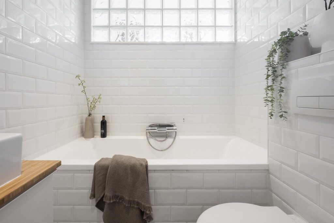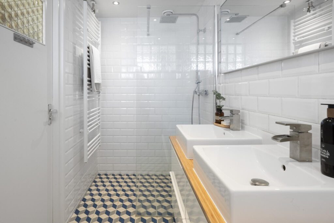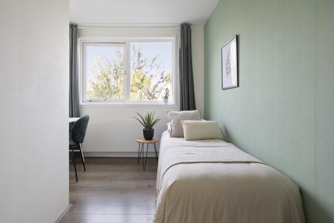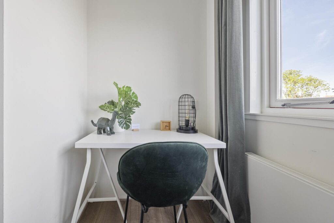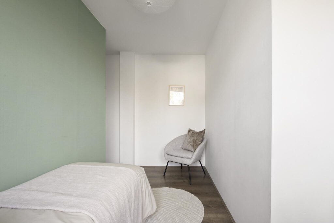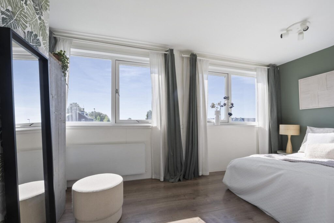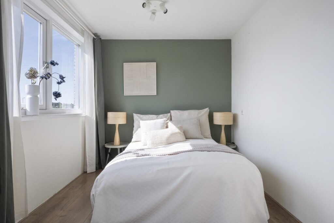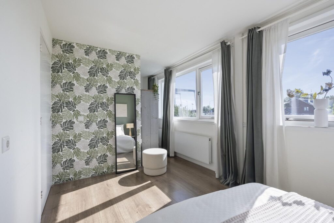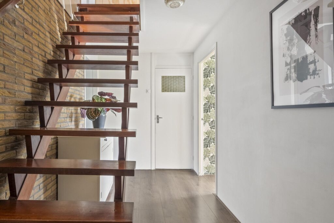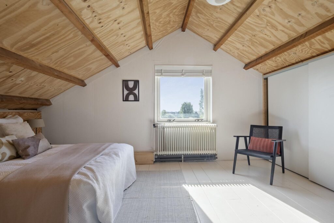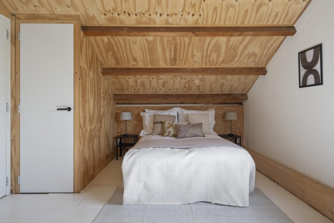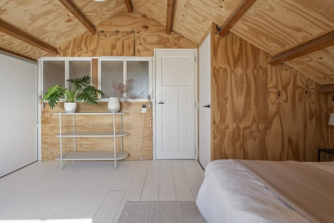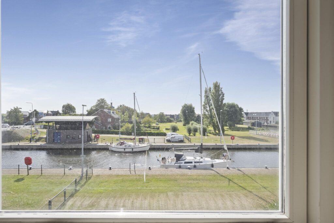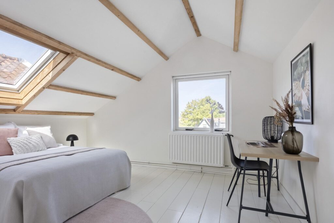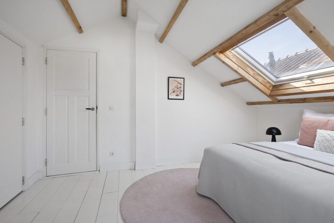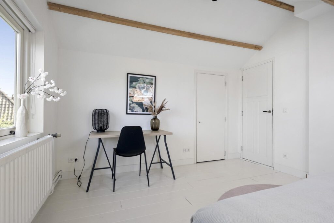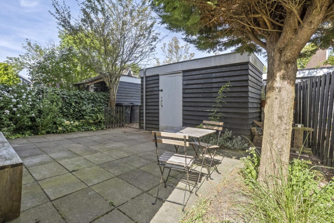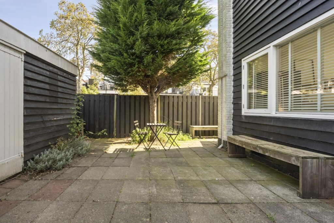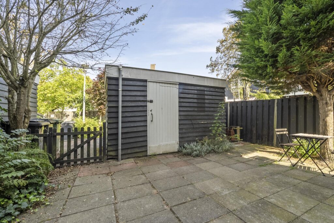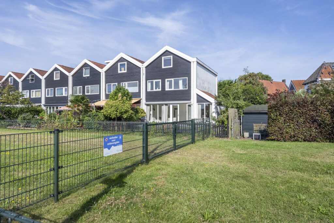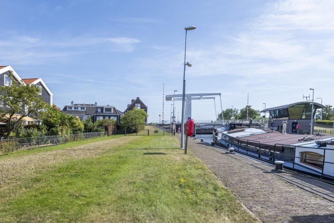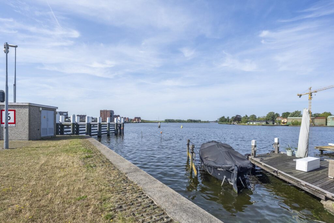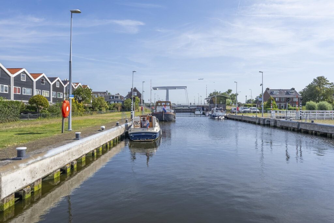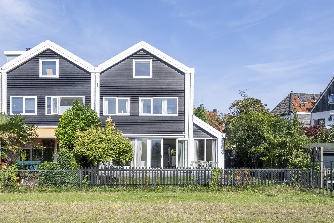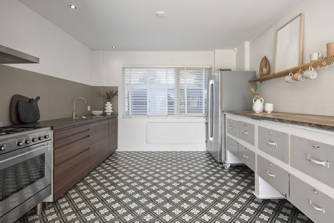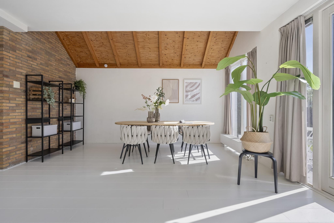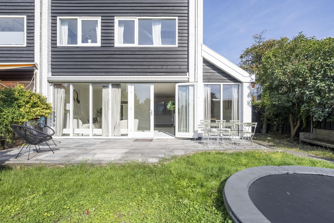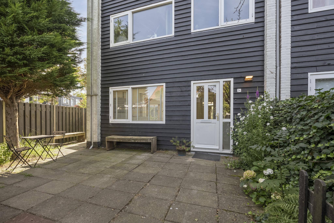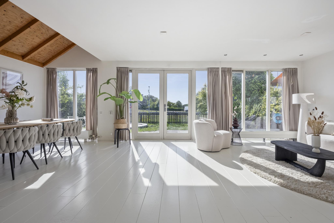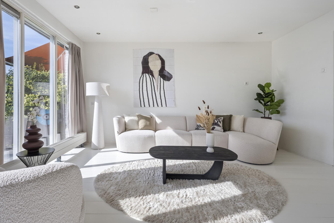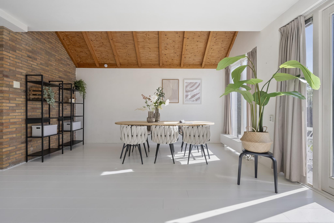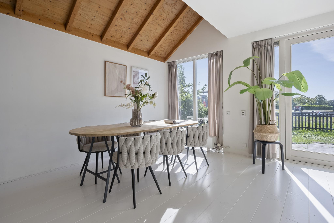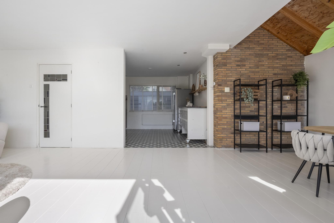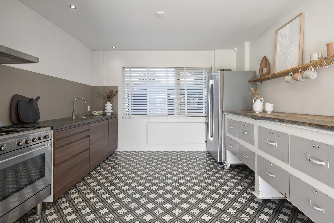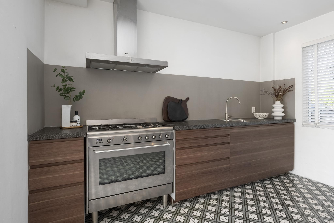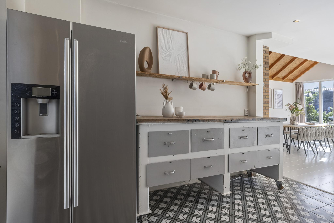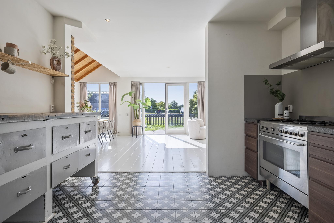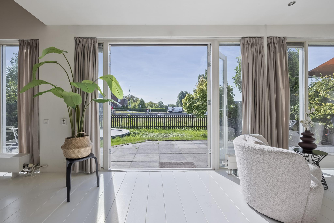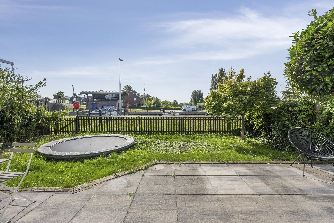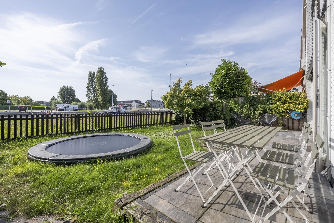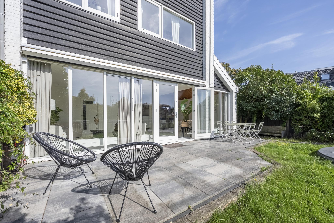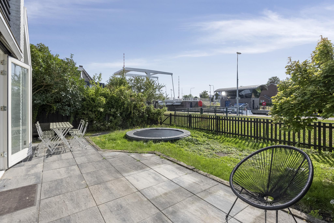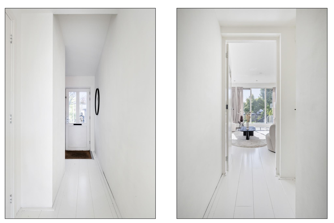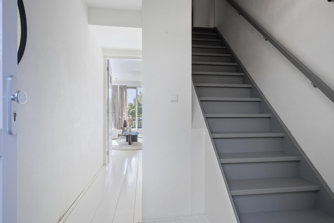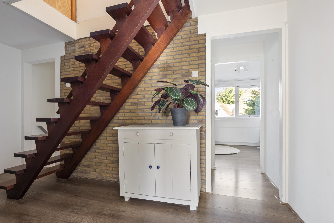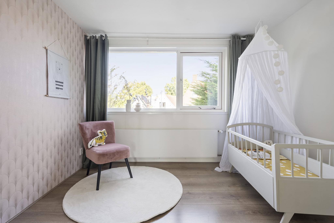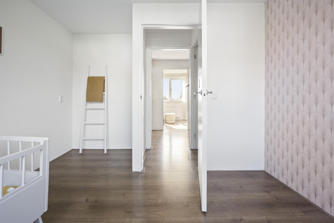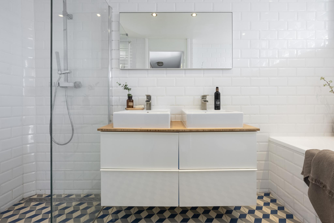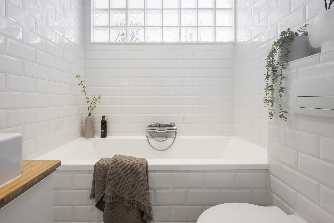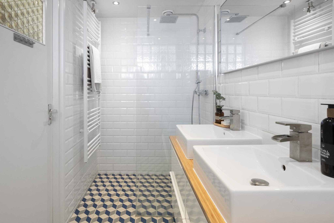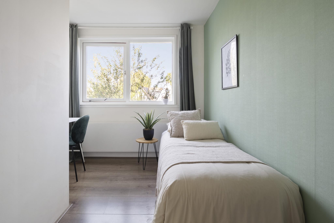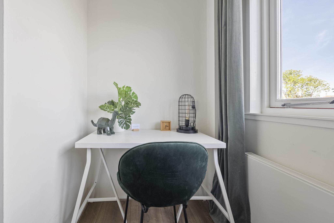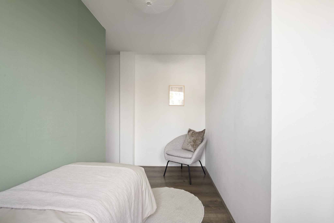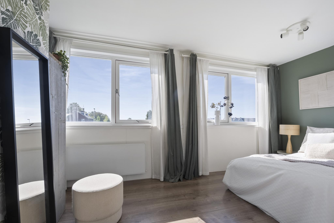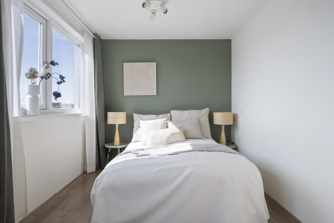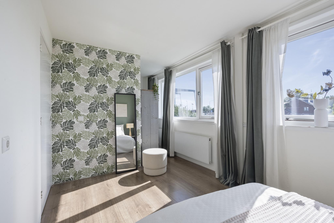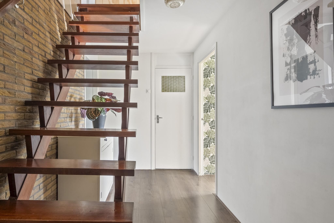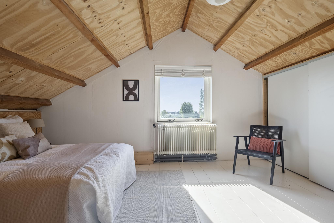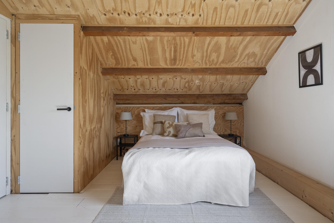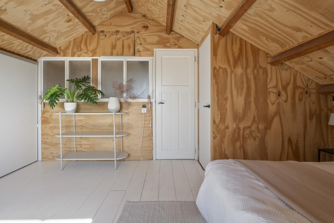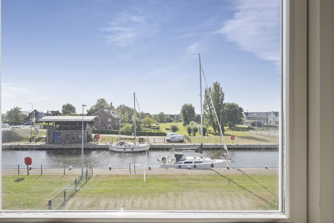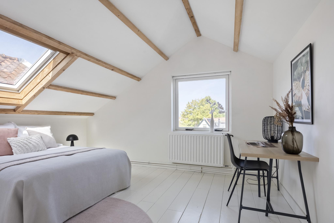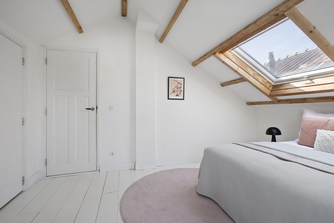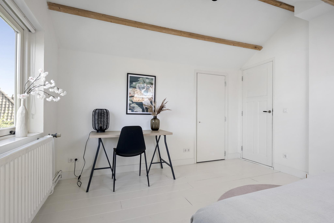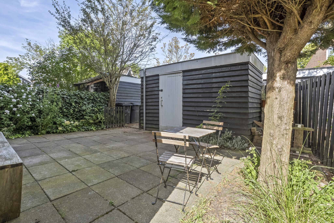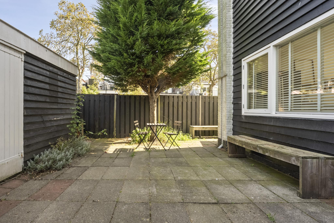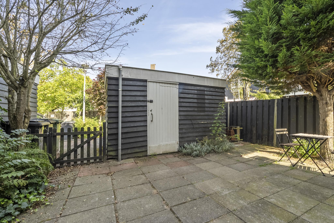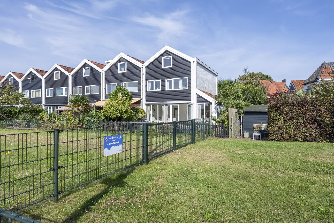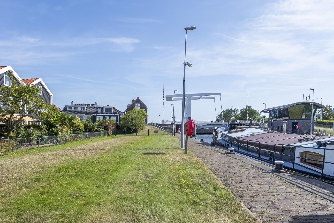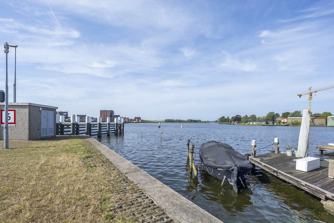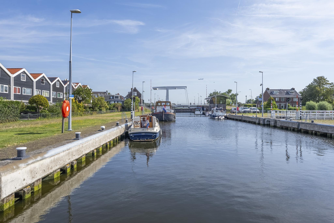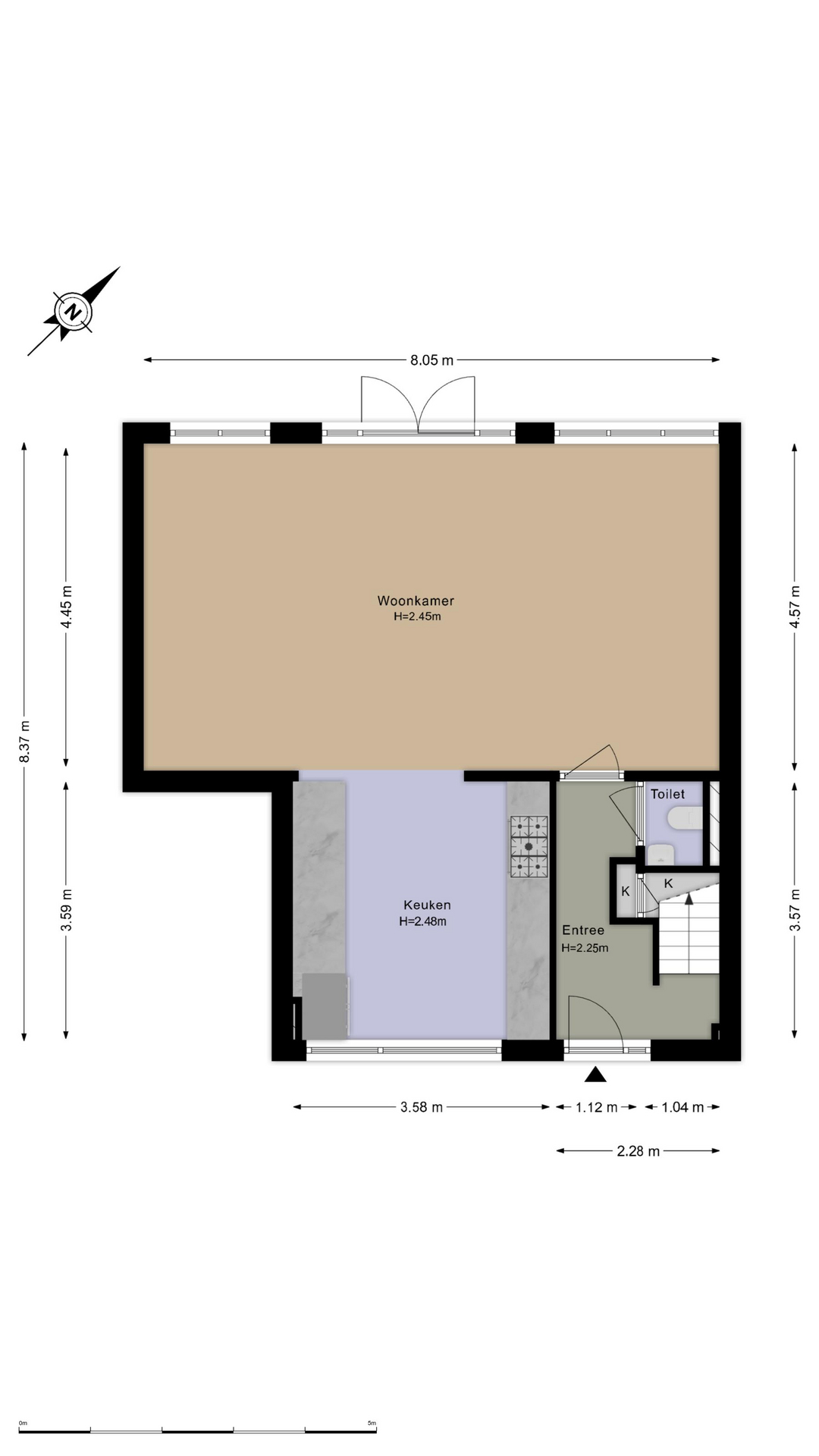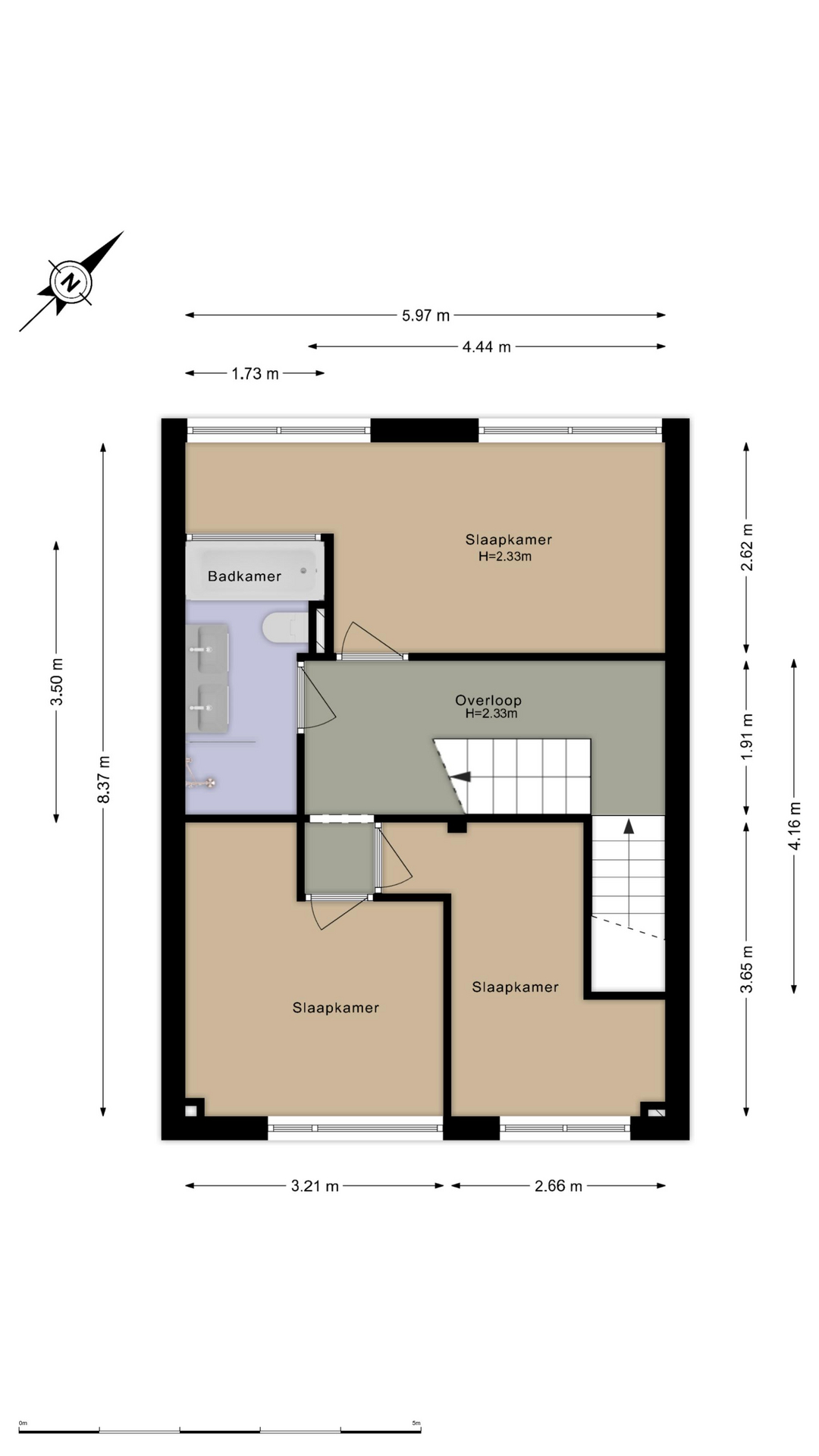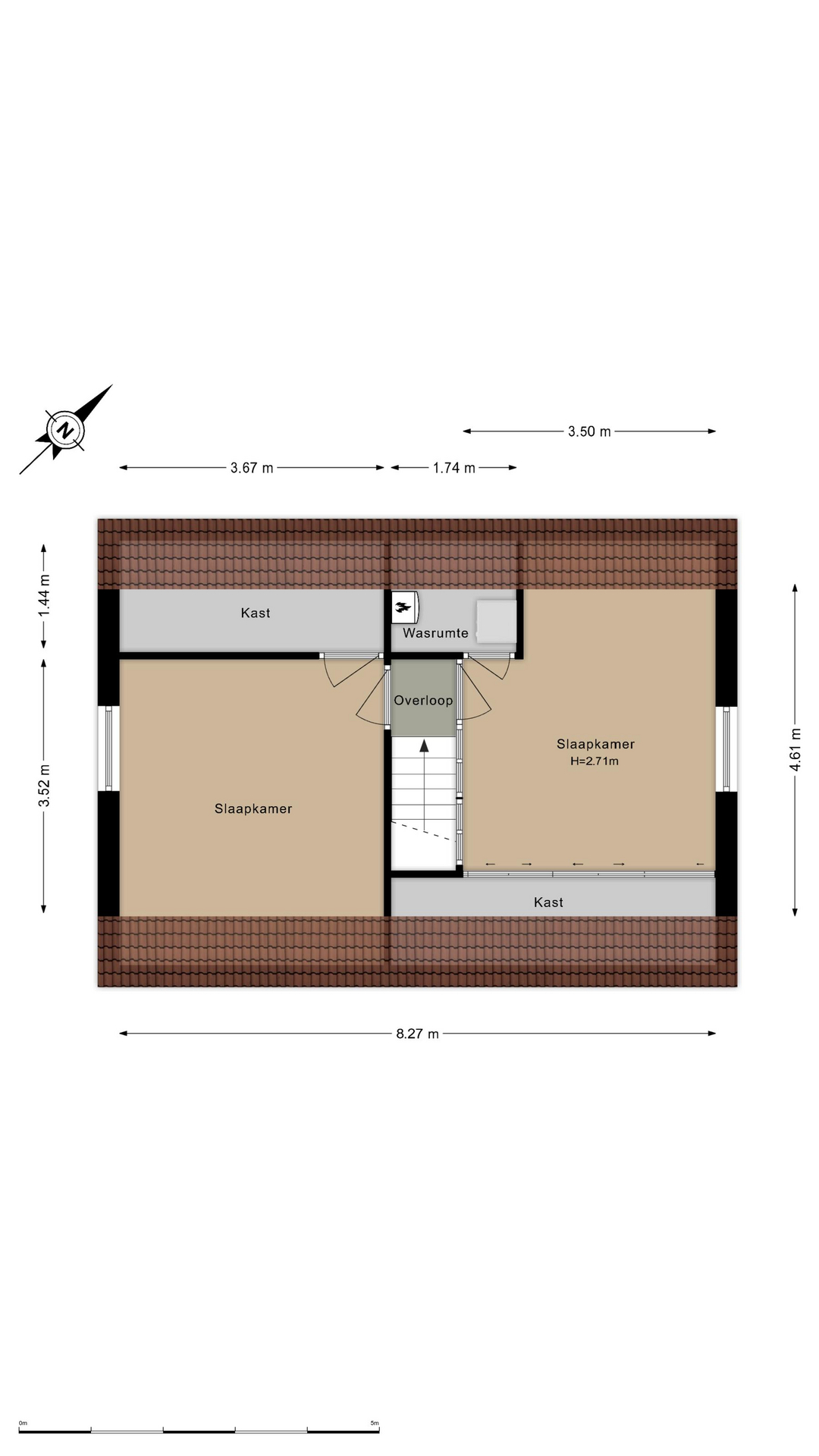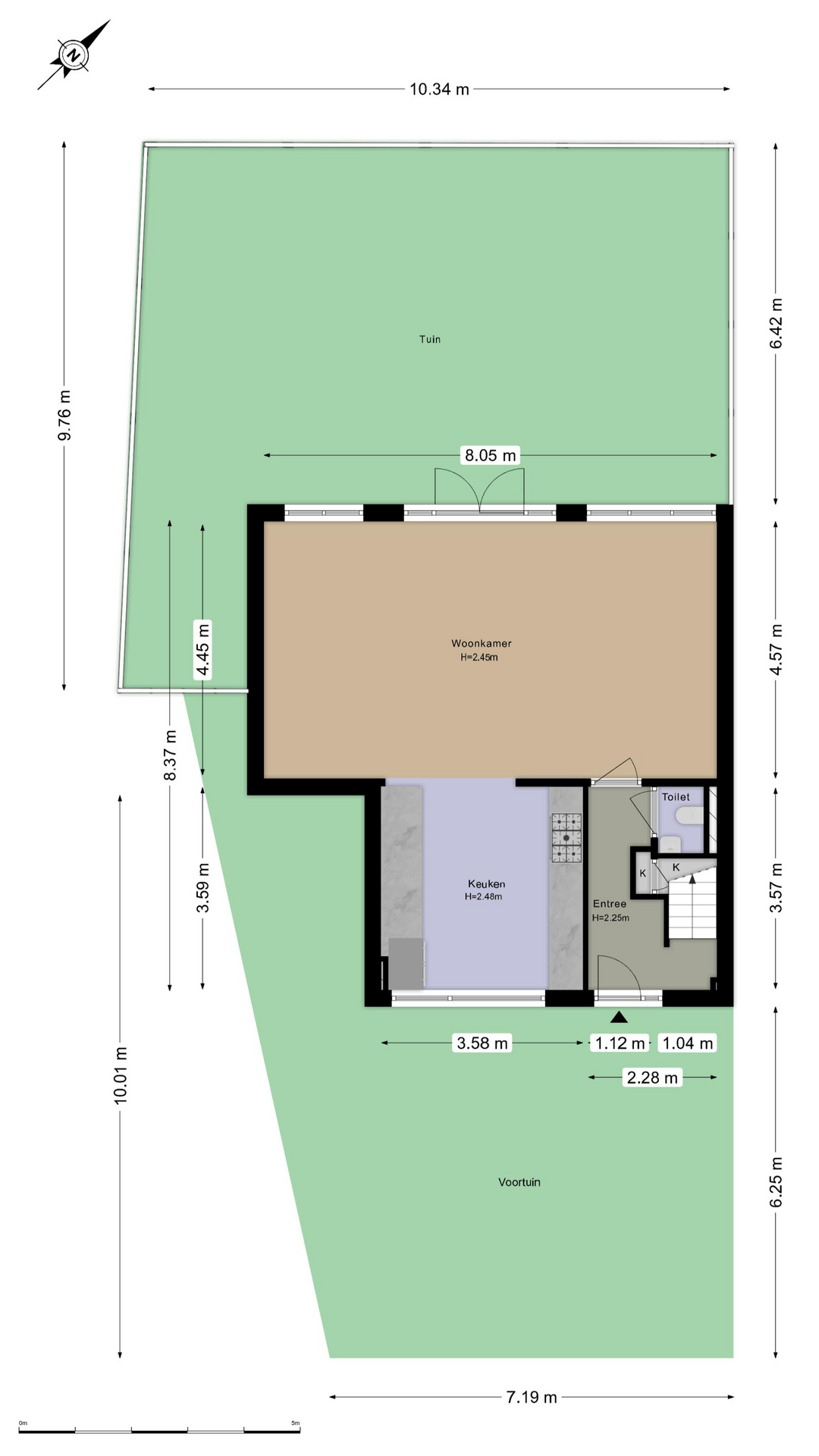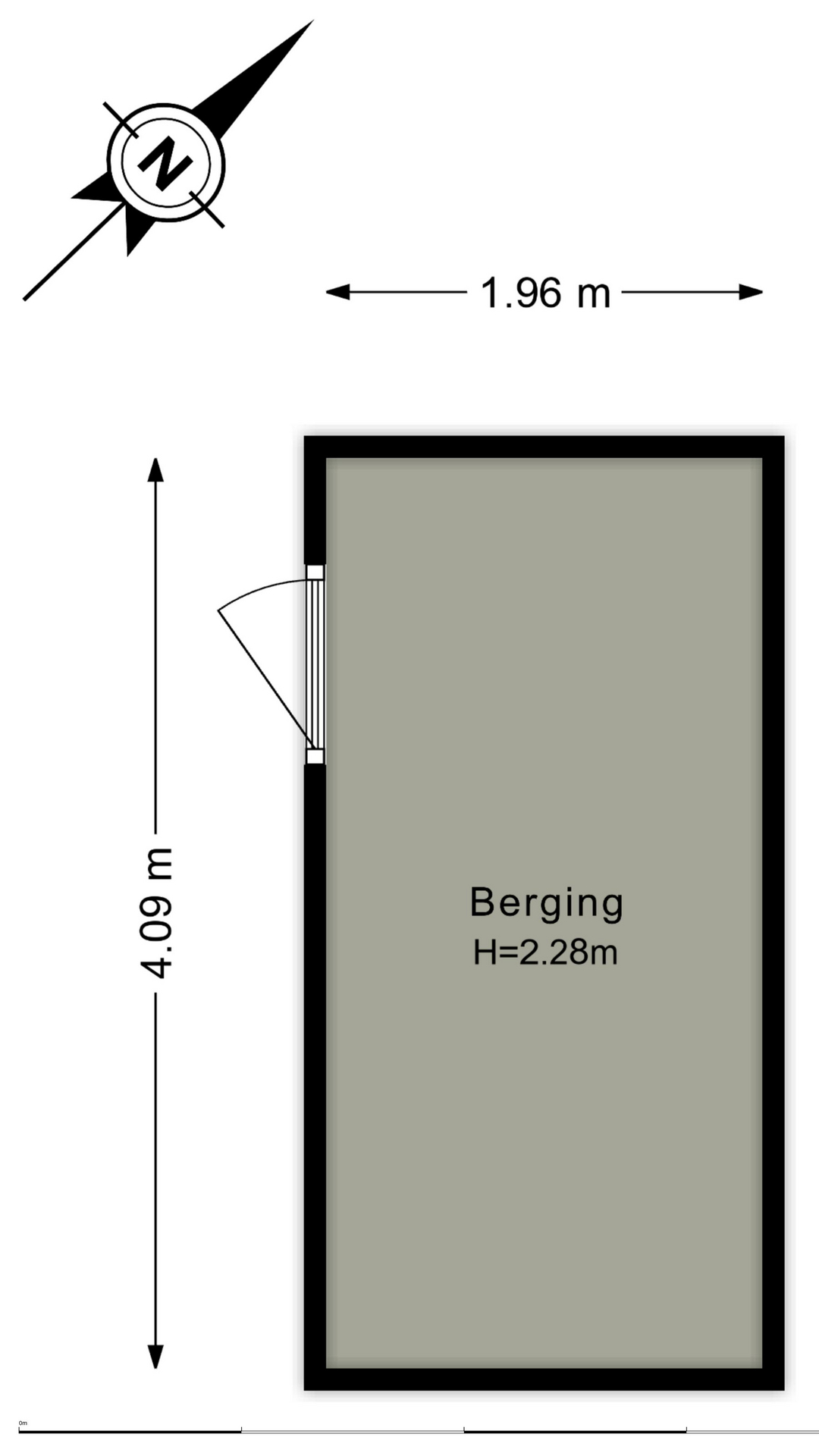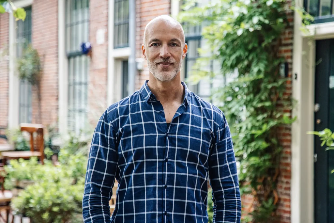Grote Sluis 34
2063 JZ Spaarndam Gem. Haarlem
Under offer
Description
A unique opportunity to live in the authentic Spaarndam, in this spacious and bright corner house in the style of old warehouses. On the ground floor is the spacious living room, which, thanks to the abundance of natural light, offers an ideal place to relax and enjoy the unobstructed view of the lock and the water. The adjacent open kitchen is spacious and invites you to cook extensively and dine with family and friends. The kitchen is equipped with SMEG appliances. Through the patio doors you reach the sunny, green garden on the southeast, which is the only one in the row of houses that also offers a back entrance to the front garden.
On the first floor you will find three bedrooms, a neat bathroom and a spacious landing. The bathroom is fully equipped, with a toilet, double sink, a lovely bath and a separate walk-in shower. The second floor offers plenty of storage space and has two spacious bedrooms with a view of the lock. This corner house offers many possibilities, whether you need extra bedrooms, a work space or a hobby room.
The house is located in a quiet neighborhood with only destination traffic, which ensures a safe and child-friendly living environment. Located in the cozy and picturesque old Spaarndam, you can enjoy restaurants and the charm of this historic village. In addition to the unique character of Spaarndam, you will find a supermarket and a fresh bakery just a 5-minute walk away, as well as two primary schools, a beautiful playground and a childcare center. The bustling center of Haarlem with its many terraces, shopping streets and Haarlem Central Station is within easy cycling distance.
You are welcome in this house with many strong points:
• Spacious and bright living room
• Large open kitchen
• Unobstructed view of the lock and the water
• 5 bedrooms
• Spacious bathroom with toilet, bath and walk-in shower
• Quiet neighborhood with only destination traffic
• Cozy and picturesque center
Layout, dimensions and house in 3D!
Experience this house now virtually, in 3D. Walk through the house, look from a distance or zoom in. Our virtual tour, the -360 degree photos, the video and the floor plans give you a complete picture of the layout, dimensions and design.
Live and reside wonderfully in Spaarndam
Spaarndam is a charming village that perfectly combines history and nature. Situated along the North Sea Canal and the Spaarne, Spaarndam offers a serene living environment with characteristic old buildings and beautiful locks. The area is ideal for nature lovers, with extensive meadows and nature reserves such as the Zuid-Kennemerland National Park. Here you live quietly, but with the conveniences of Haarlem and Amsterdam within easy reach. Spaarndam offers a unique living experience, where peace, space and charm come together.
Highways to Amsterdam, Haarlem, Schiphol, Alkmaar, Utrecht and The Hague are in the immediate vicinity. In addition to the nearby Spaarnwoude recreation area, the beach is only a 40-minute bike ride away. Spaarndam, part of the municipality of Haarlem, is a charming village that perfectly combines history and nature. Spaarndam is a social and active village, with various sports facilities and many activities for young and old. Situated along the North Sea Canal and the Spaarne, Spaarndam offers something for everyone, with its serene living environment, water sports opportunities, characteristic old buildings and beautiful nature. Here you live quietly, with all the conveniences of Haarlem and Amsterdam within reach. Spaarndam offers a unique living experience where peace, space and charm really come together. We especially invite you to take a look for yourself and be surprised by this beautiful corner house with unobstructed views.
Good to know:
- Building inspected home, report available
- Living area: approx. 146.4m2 (NEN measurement report)
- Built around 1972 on 216m2 of private land and a foundation on concrete piles
- Heating and hot water via an Intergas central heating boiler from 2023
- Energy label C
- Delivery date by mutual agreement
