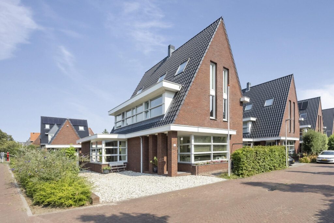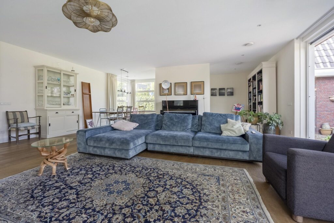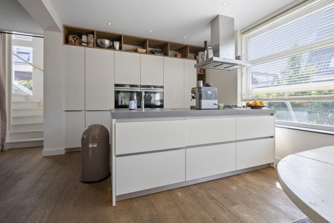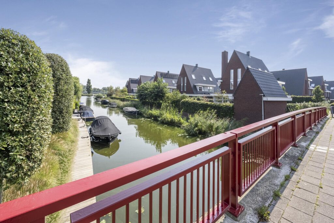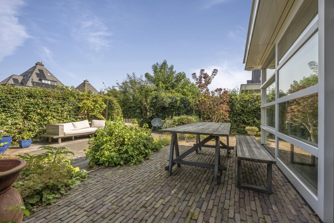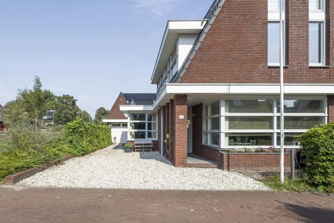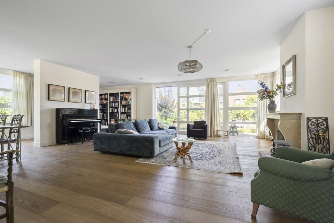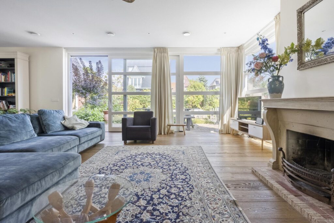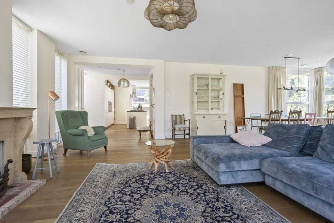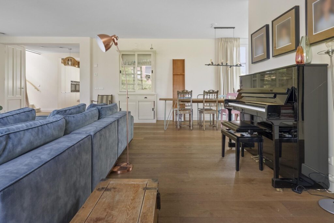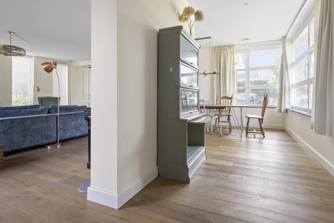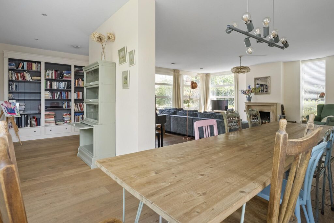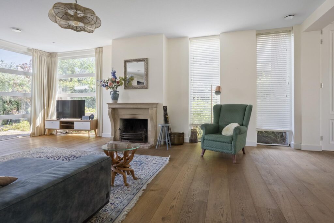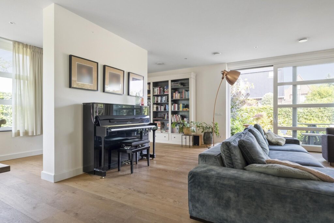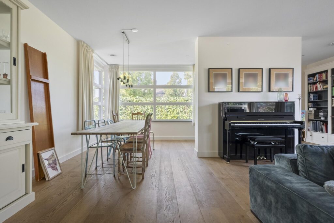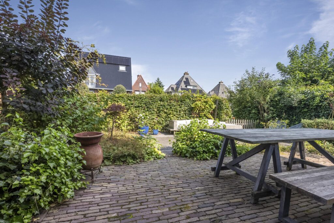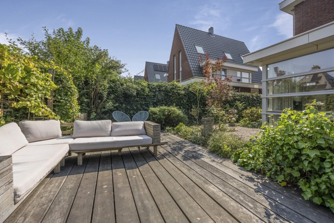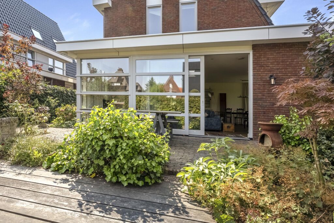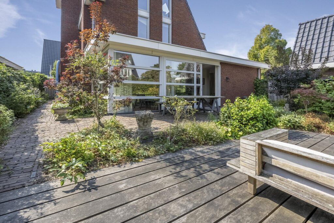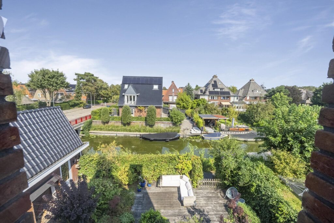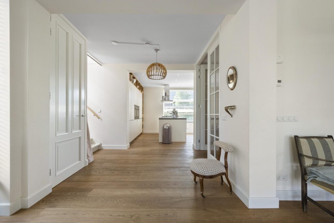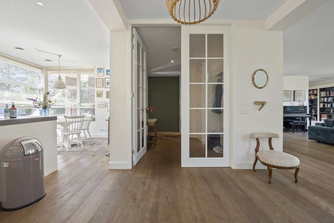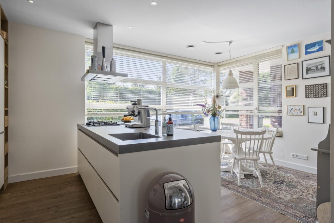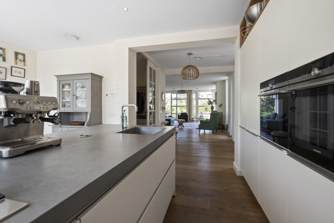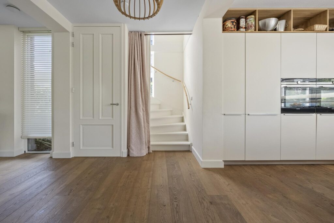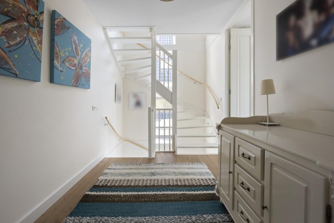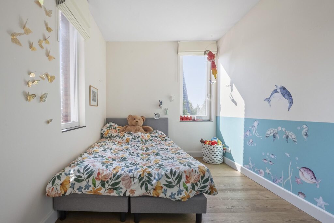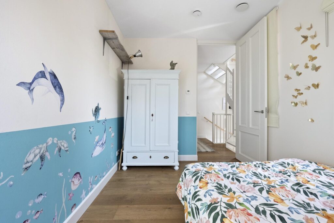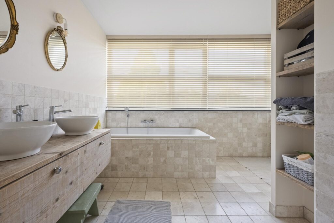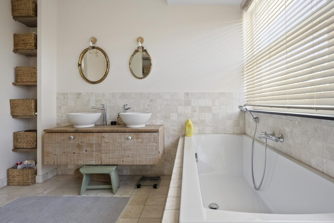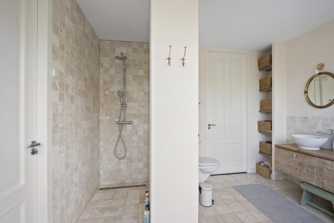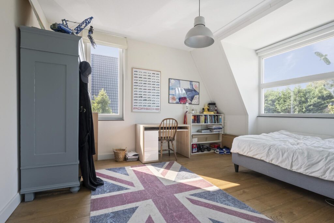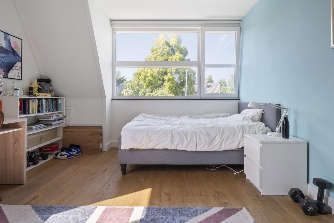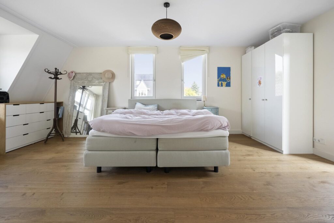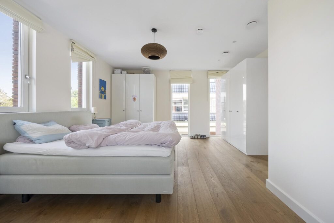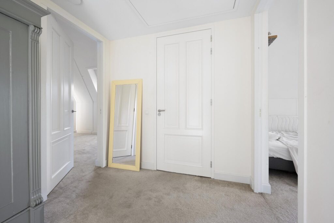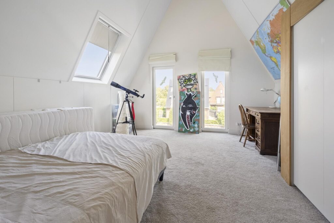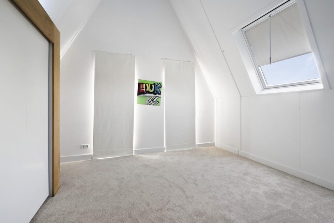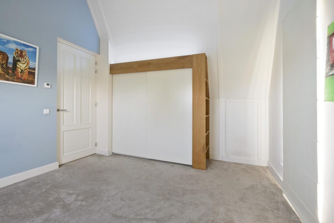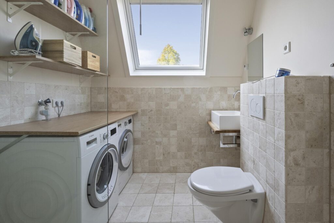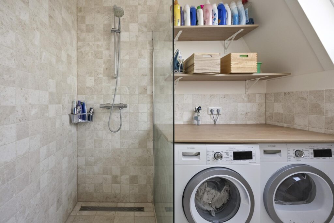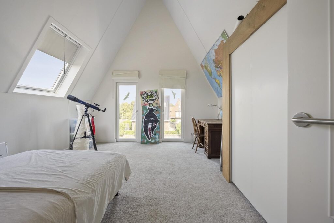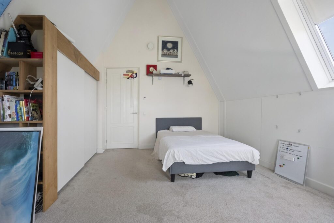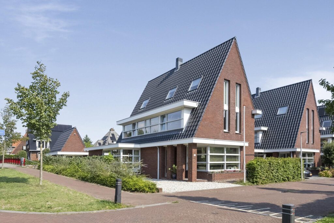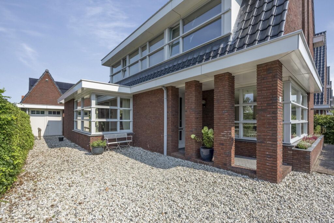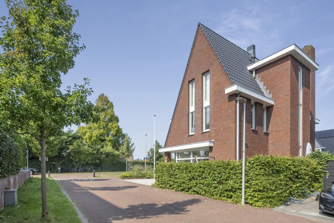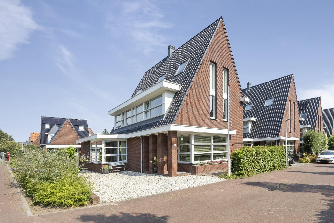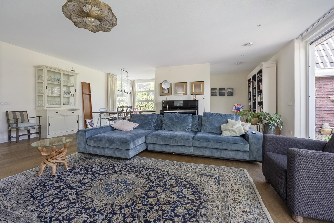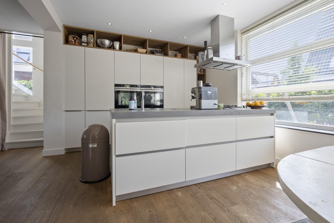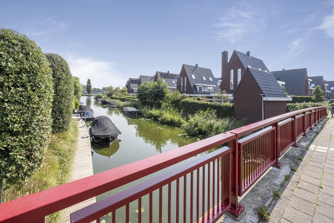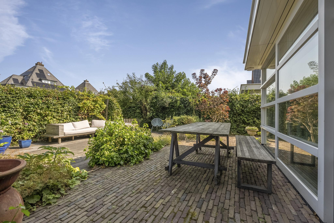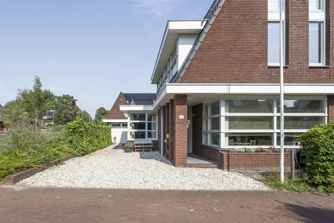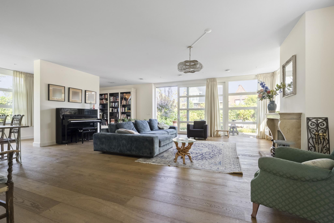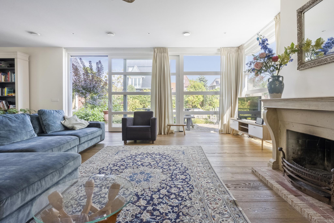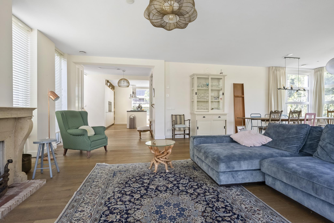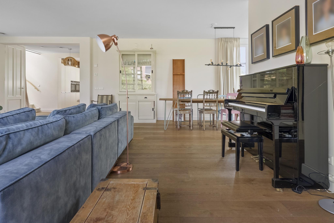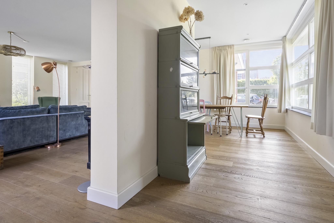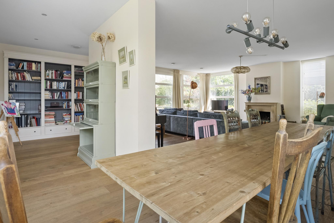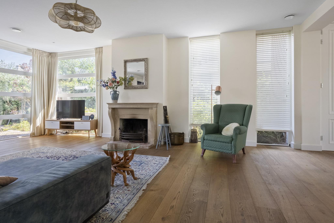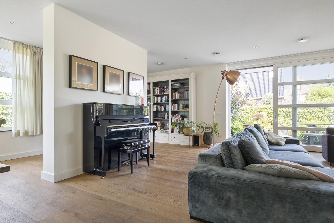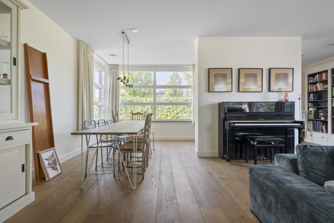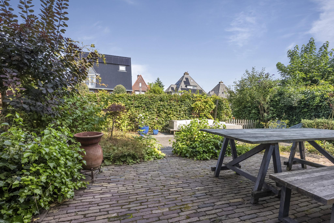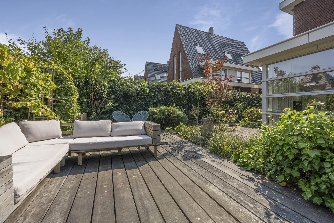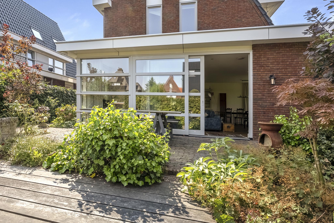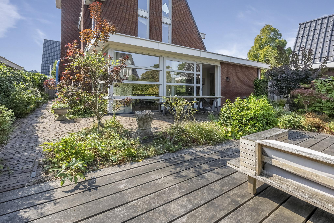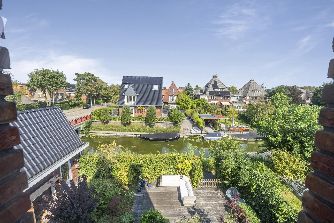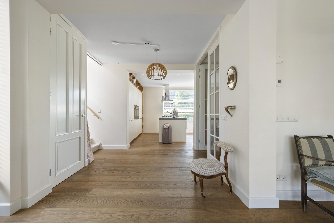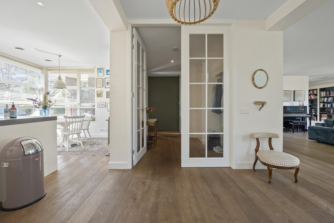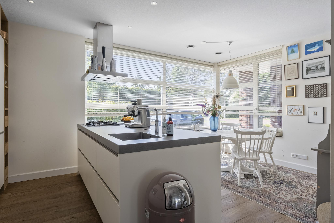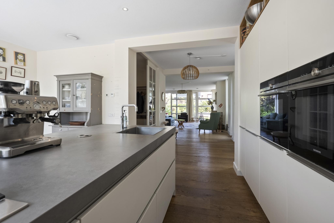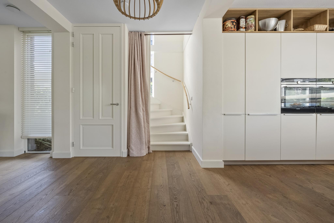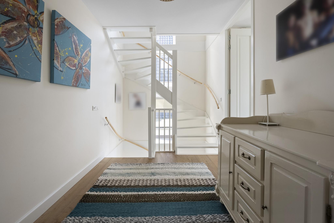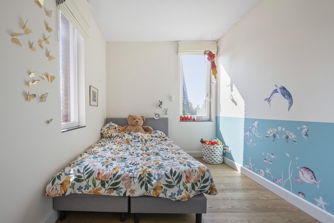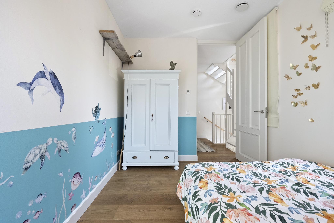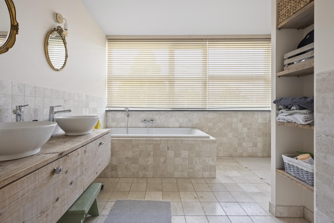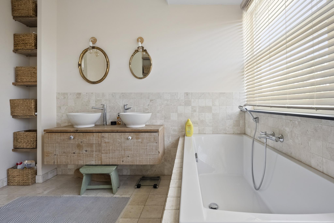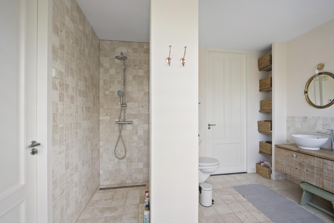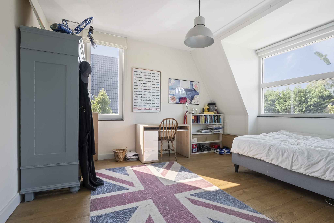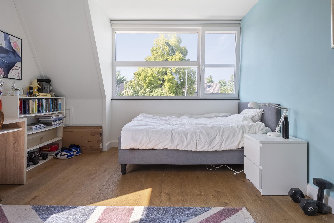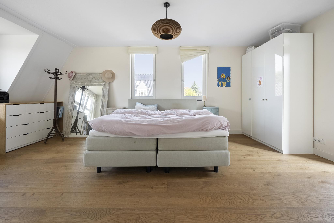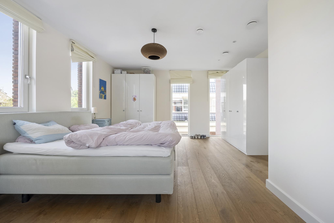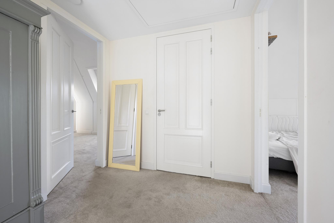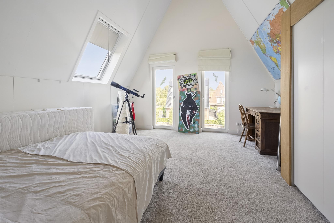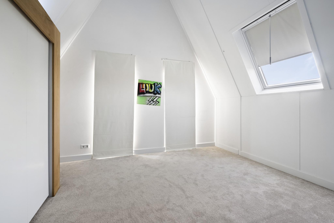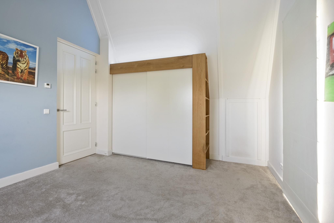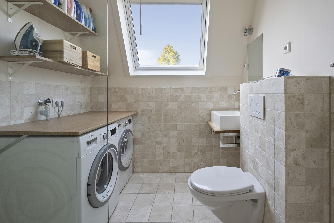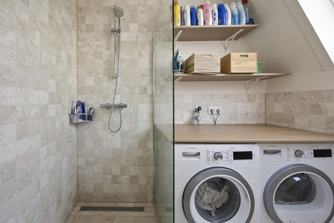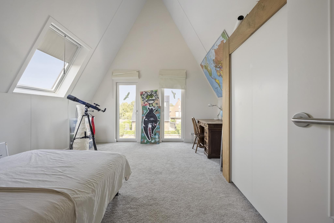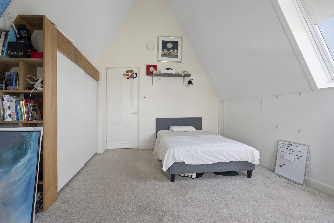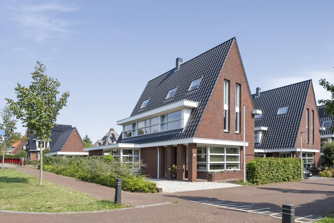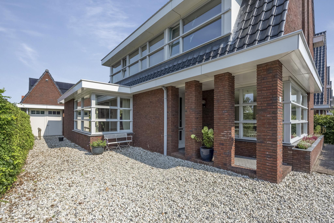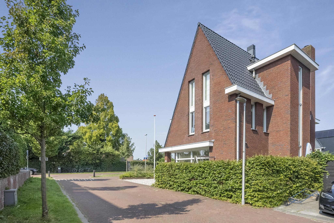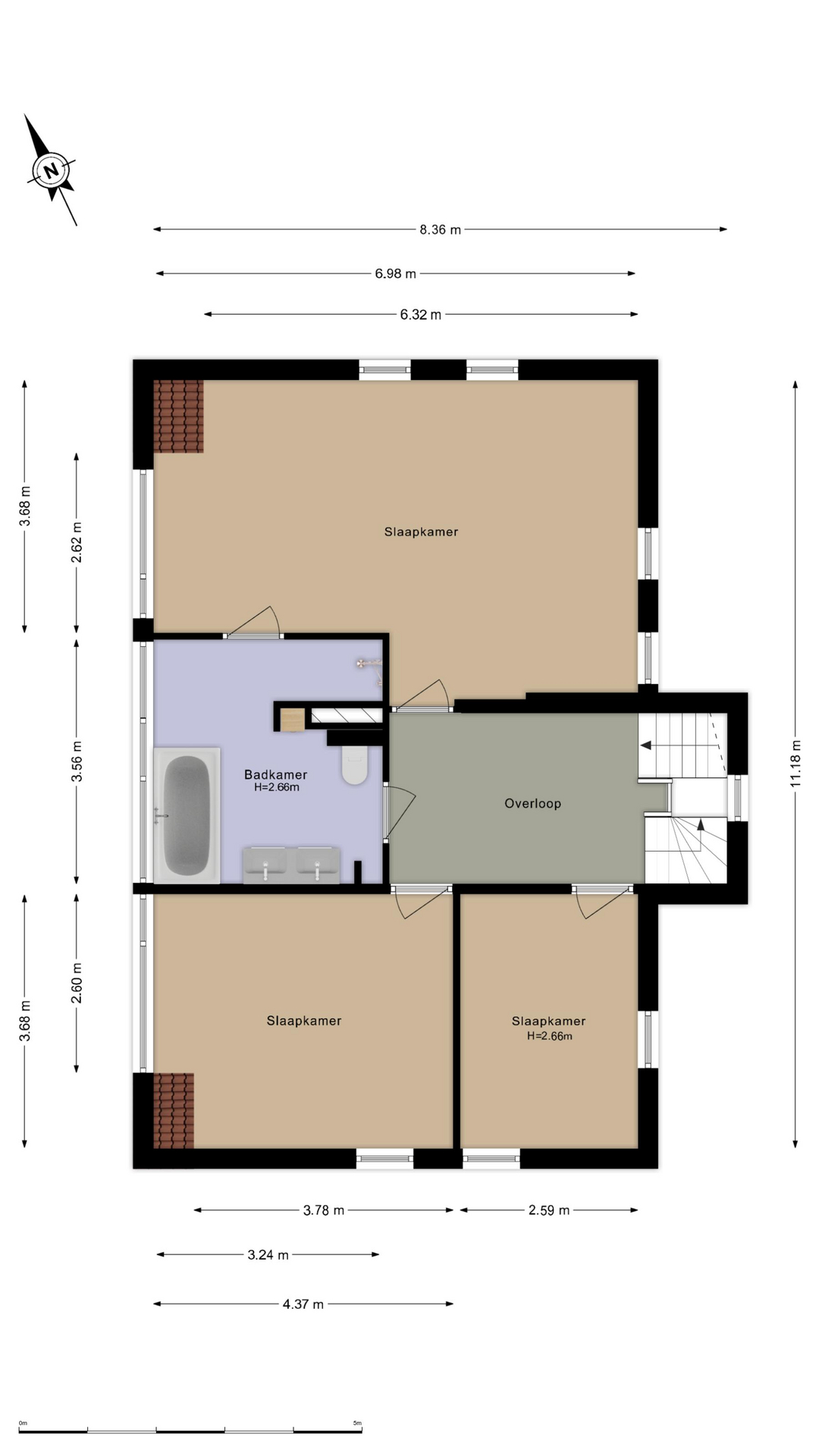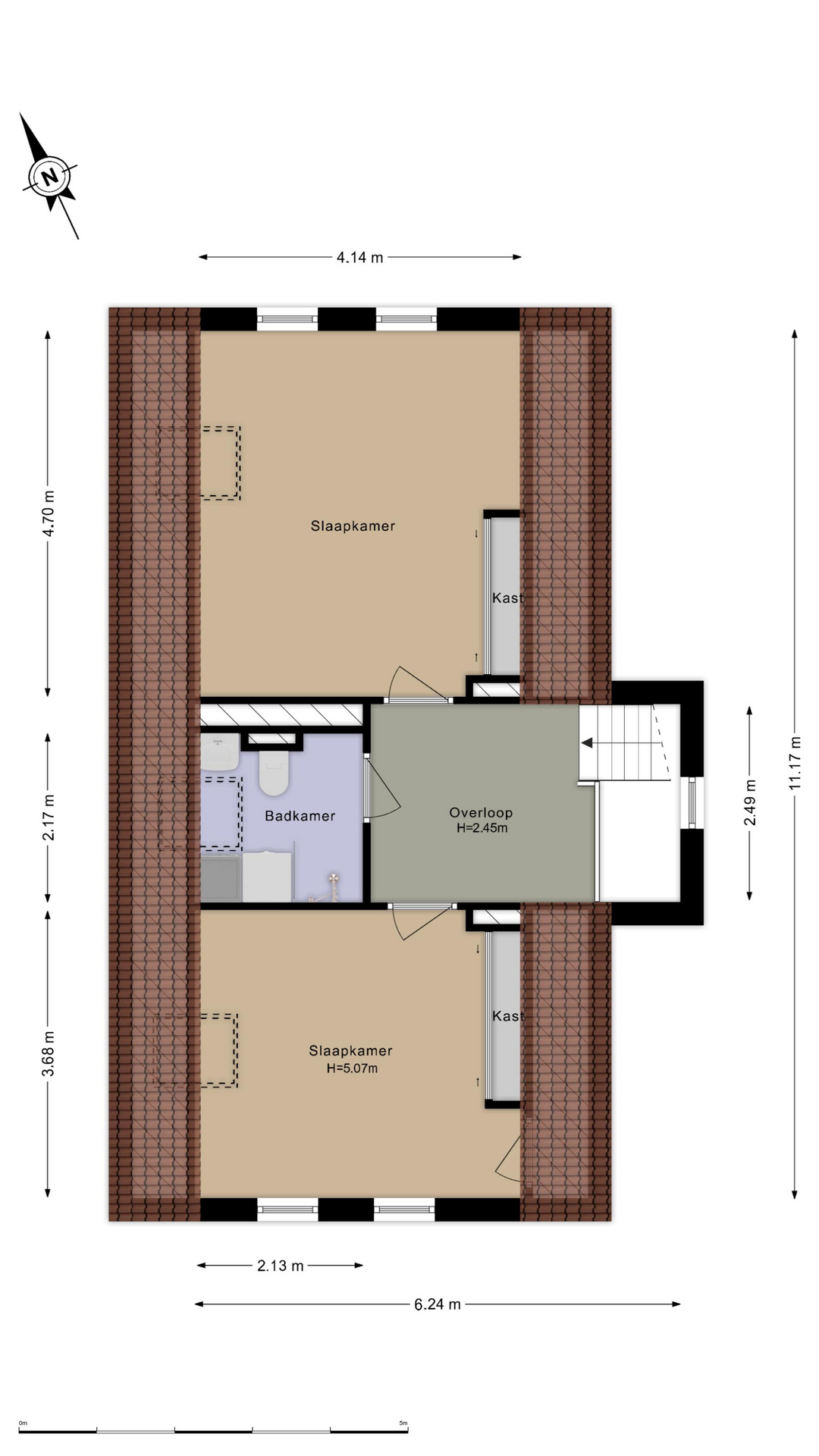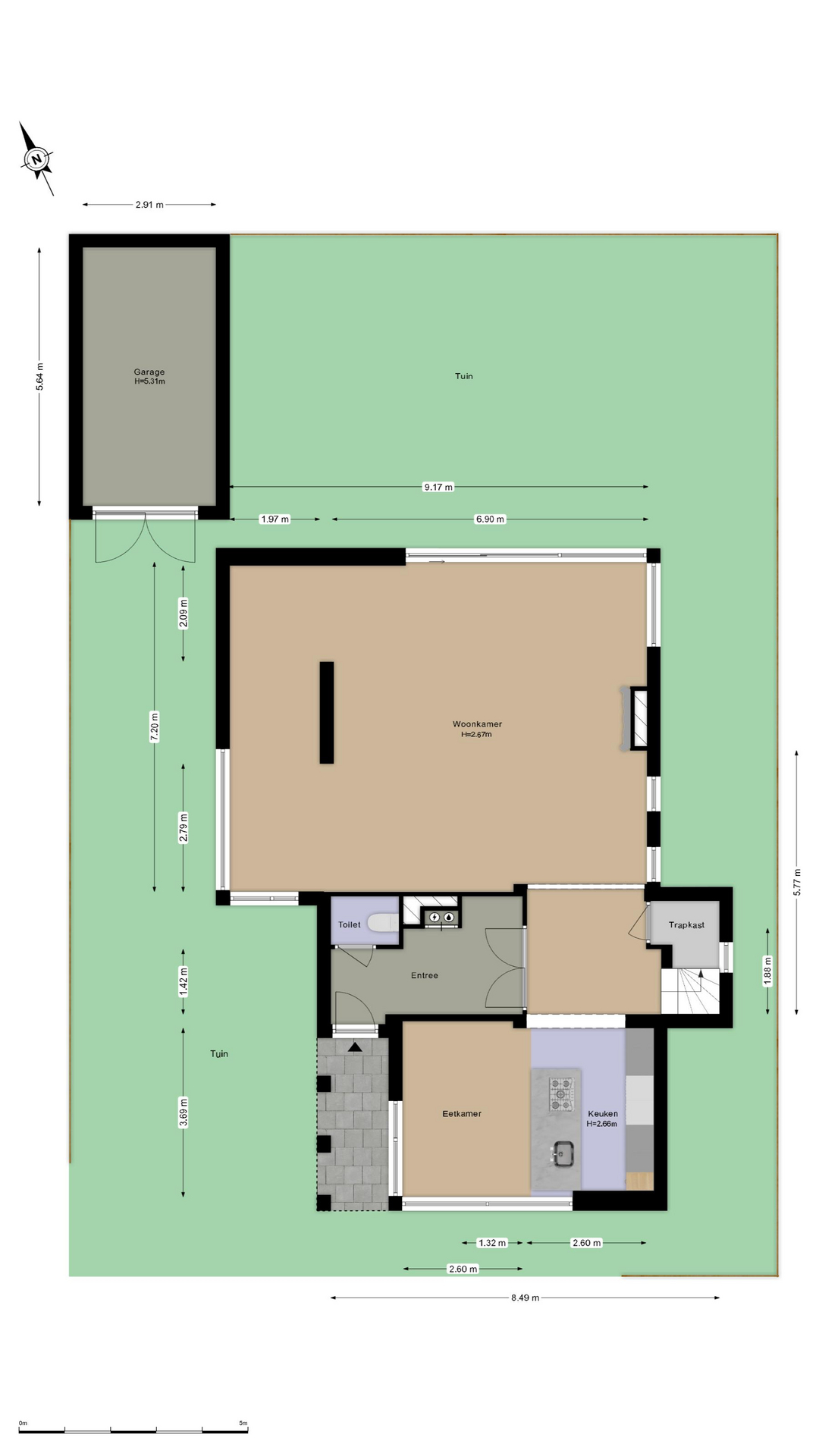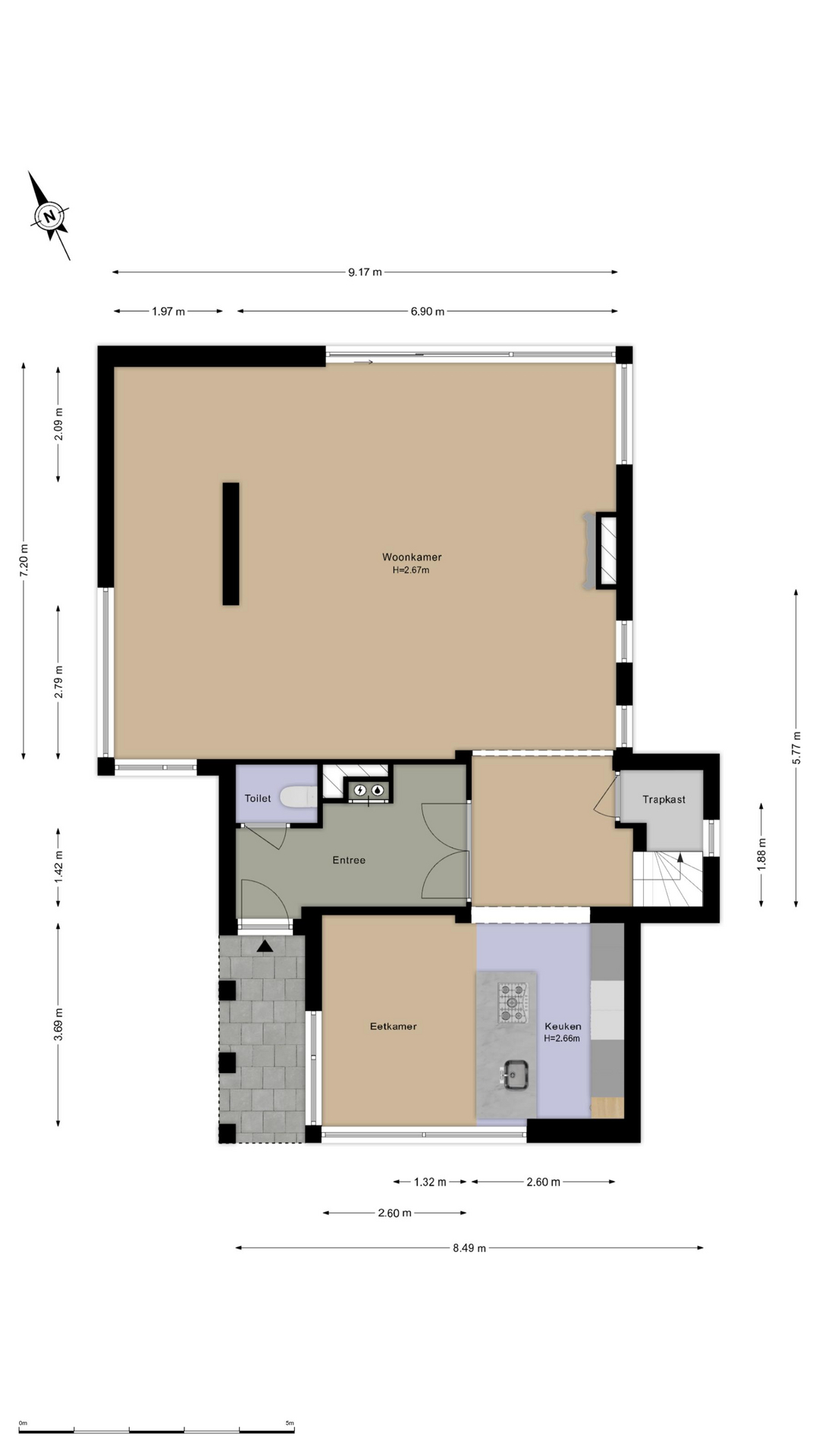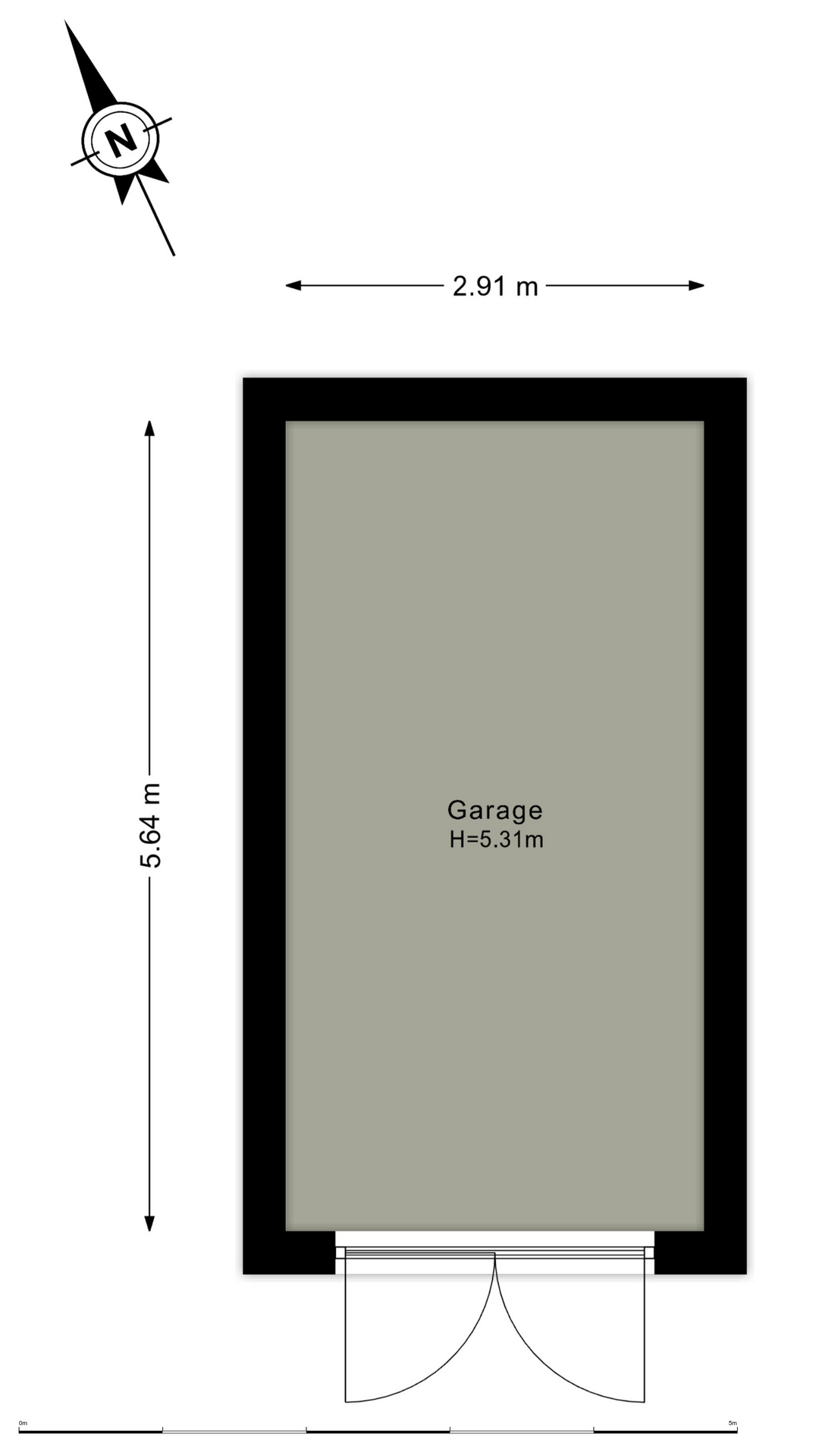Hendrik Andriessenlaan 42
2102 CZ Heemstede
€ 1.750.000,- k.k.
Description
~ English text below ~
Unieke Vrijstaande Villa aan Vaarwater !
Ontdek de charmante villa aan de Hendrik Andriessenlaan 42, gelegen in een kindvriendelijke wijk van Heemstede. Deze exclusieve, vrijstaande villa van maar liefst 240 m2 biedt luxe en comfort in een groene en waterrijke omgeving. Vanuit je achtertuin stap je zo het water op of je loopt het Jaagpad af en wandelt de natuur in. Dit maakt de locatie en daarmee de woning uniek.
De woning beschikt over vijf ruime slaapkamers, ideaal voor een groot gezin of als extra ruimte voor een thuiskantoor of hobbyruimte. De ‘master bedroom’ ligt op de eerste verdieping aan de achterzijde en is fantastisch ruim opgezet met veel raampartijen en directe toegang tot de badkamer. Op beide verdiepingen bevindt zich een fraaie badkamer met o.a. een inloopdouche en toilet. De badkamer op de eerste verdieping heeft daarnaast een ligbad; perfect voor een ontspannend bad na een lange dag.
De woonkamer is zeer royaal en lichtovergoten. Door de openhaard, eikenhouten vloer en ramen met roedeverdeling is het een sfeervolle en fijne ruimte waar je echt het thuisgevoel krijgt. De moderne open keuken ligt aan de voorzijde van de woning en is uitgerust met kook-/spoeleiland, Quooker, stoomoven én combioven, vaatwasser en zowel een grote koelkast als vriezer. Doordat er ruimte is voor een eettafel is een gezellige eetkeuken gecreëerd.
Via de grote schuifpui kom je in de zonnige tuin rondom waar je kunt genieten van rust en volledige privacy. De vrijstaande garage met vliering biedt plaats aan een kleinere auto, de fietsen en heeft veel bergruimte.
De pluspunten op een rij:
• Instapklaar!
• Topligging aan het water, mogelijkheid om sloep aan te leggen (exclusieve recht op de huurligplaats achter de woning aan de Bronsteevaart)
• Ruim opgezette woning met hoge plafonds en veel raampartijen
• Vijf Slaapkamers
• Twee Badkamers
• Zonnige tuin rondom met oprit, garage en toegang tot het water
• Vloerverwarming door de hele woning met in elke kamer een eigen thermostaat
• Volledig geïsoleerde woning, wat zorgt voor optimaal wooncomfort en een energiezuinige levensstijl.
• Veel bergruimte door vliering en garage met vliering
• Gelegen in een kinderrijke buurt met vele voorzieningen in de directe nabijheid waaronder scholen, winkels, diverse sportverenigingen en recreatiemogelijkheden.
• Ideale ligging t.o.v. centrum Heemstede, de duinen en op enkel 10 minuten fietsafstand van Haarlem centrum.
Indeling, afmetingen en woning in 3D!
Beleef deze woning nu alvast virtueel, in 3D. Loop door de woning heen, kijk van een afstand of zoom in. Onze virtuele tour, de -360 graden- foto’s, de video en de plattegronden geven je een compleet beeld van de indeling, afmetingen en het design.
Ligging:
De straat is gelegen op de rand van de Schildersbuurt en de Componistenbuurt. Een leuke en kindvriendelijke wijk met alle denkbare woonvoorzieningen om de hoek. Op kleine afstand vind je de gezellige Heemsteedse winkelstraat “de Binnenweg” en de “Jan van Goyen” met diverse speciaalzaken, supermarkten en gezellige horeca. Verder tref je een groot aanbod aan scholen, bibliotheek, kinderopvang, sportvelden en het Groendendaalse bos. In de zomer wordt er gezwommen in het Spaarne en de Bronsteevijver, waar je zelfs naartoe kunt zwemmen door achter het huis het water in te springen. Naar het strand en de duinen fiets je in slechts 25 minuten. De mooie oude binnenstad van Haarlem bereik je in een mum van tijd en ook naar het vernieuwde Schalkwijkcentrum ben je in 7 minuten met de fiets of 4 minuten met de auto.
Tot slot is de ligging ten opzichte van openbaar vervoer, uitvalswegen N201, N205 en N208 richting Haarlem, Leiden, Hoofddorp, Schiphol en Amsterdam zeer gunstig. Dit alles zorgt voor ideaal en prettig wonen.
Goed om te weten:
– Woonoppervlakte: ca. 241 m2 (NEN- meetrapport)
– Gebouwd rond 2017 op 404 m2 eigen grond
– Volledig voorzien van hardhouten kozijnen
– (Vloer)verwarming en warm water via Remeha Calenta cw6 HR-ketel (2017)
– Balansventilatie middels warmte terugwininstallatie
– Elektra: 12 groepen met aardlekschakelaar, hoofdschakelaar en 3 fases
– Laadpaal op eigen terrein (eigendom)
– Energielabel: A, volledig geisoleerd, voorzien van gevel-, vloer- en dakisolatie en isolerende HR++ beglazing
– Parkeren op eigen terrein en vrij voor de deur
– Oplevering in overleg, notariskeuze koper
Kortom; hier woon je in stijl op een toplocatie aan het water! Laat deze kans niet aan je voorbijgaan en maak van Hendrik Andriessenlaan 42 jouw nieuwe thuis.
~ English ~
Unique Detached Villa by the Water!
Discover the charming villa at Hendrik Andriessenlaan 42, located in a child-friendly neighbourhood in Heemstede. This exclusive, detached villa of no less than 240 m² offers luxury and comfort in a green, waterside setting. From your back garden, you can step right onto the water or stroll down the Jaagpad to explore nature, making the location and the property truly unique.
The house features five spacious bedrooms, ideal for a large family or providing extra space for a home office or hobby room. The master bedroom is located on the first floor at the rear and is exceptionally spacious with many windows and direct access to the bathroom. Both floors have a stylish bathroom, each with a walk-in shower and toilet. The first-floor bathroom also features a bathtub, perfect for a relaxing soak after a long day.
The living room is spacious and flooded with light. The open fireplace, oak flooring, and divided-pane windows create a cosy and inviting atmosphere, truly making it feel like home. The modern open kitchen, located at the front of the house, is equipped with a cooking/washing island, Quooker, steam oven, combi-oven, dishwasher, and both a large fridge and freezer. With space for a dining table, it becomes a welcoming eat-in kitchen.
Through the large sliding doors, you enter the sunny garden that surrounds the house, offering peace and complete privacy. The detached garage with loft provides space for a smaller car, bicycles, and ample storage.
Key features at a glance:
• Move-in ready!
• Prime waterside location, with the option to moor a boat (exclusive right to rent the mooring behind the house on the Bronsteevaart)
• Spacious home with high ceilings and large windows
• Five bedrooms
• Two bathrooms
• Sunny garden all around, with driveway, garage, and access to the water
• Underfloor heating throughout the house, with individual thermostats in every room
• Fully insulated for optimal living comfort and an energy-efficient lifestyle
• Plenty of storage space, including a loft and garage with loft
• Located in a family-friendly area with many amenities nearby, including schools, shops, sports clubs, and recreational facilities
• Ideally situated close to Heemstede town centre, the dunes, and only 10 minutes by bike from Haarlem city centre
Layout, dimensions, and a 3D tour!
Experience this home virtually in 3D. Walk through the house, take a step back, or zoom in. Our virtual tour, 360-degree photos, video, and floor plans provide a complete overview of the layout, dimensions, and design.
Location:
The street is situated on the border between the Schildersbuurt and Componistenbuurt districts, a lovely and child-friendly area with all the amenities you could need just around the corner. The bustling Heemstede shopping streets “de Binnenweg” and “Jan van Goyen” are a short distance away, offering a variety of specialty shops, supermarkets, and charming cafés. There is also a wide range of schools, a library, childcare, sports fields, and the Groendendaal forest. In summer, locals swim in the Spaarne river and the Bronsteevijver pond, where you can even go for a swim by jumping straight into the water from behind the house. You can cycle to the beach and dunes in just 25 minutes. The beautiful old city of Haarlem is close by, and you can also reach the newly renovated Schalkwijk centre in 7 minutes by bike or 4 minutes by car.
Finally, the location is ideal for public transport and main roads such as the N201, N205, and N208, providing easy access to Haarlem, Leiden, Hoofddorp, Schiphol, and Amsterdam. This all adds up to an ideal and enjoyable living experience.
Good to know:
– Living area: approx. 241 m² (NEN measurement report)
– Built around 2017 on 404 m² of freehold land
– Fully equipped with hardwood window frames
– (Underfloor) heating and hot water via Remeha Calenta cw6 HR boiler (2017)
– Balanced ventilation with heat recovery system
– Electrics: 12 circuits with earth leakage protection, main switch, and three phases
– Private charging station on the property (owned)
– Energy label: A, fully insulated, with wall, floor, and roof insulation, and HR++ insulating glazing
– Parking on your own driveway and free parking in front of the house
– Delivery in consultation, buyer’s notary choice
In short, live in style at this prime waterside location! Don’t miss the chance to make Hendrik Andriessenlaan 42 your new home.
