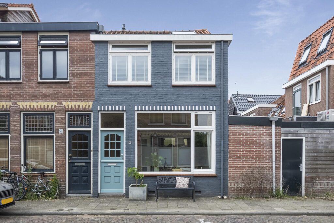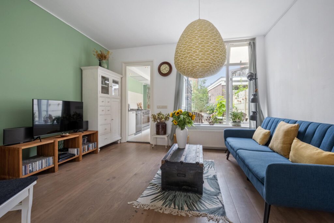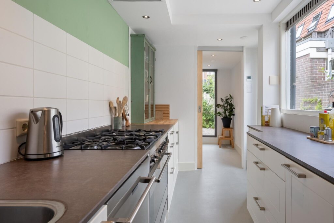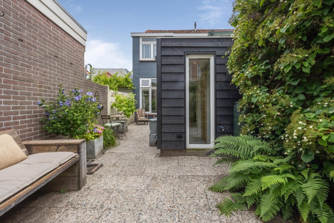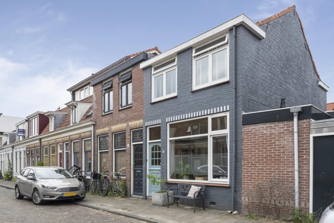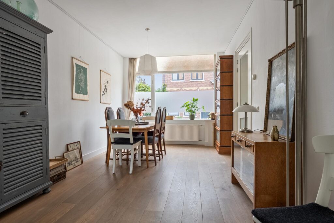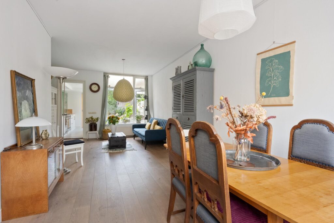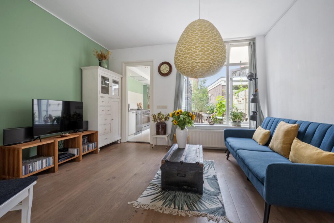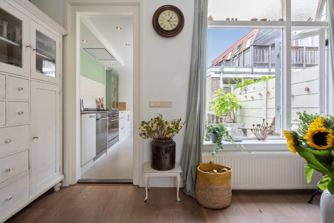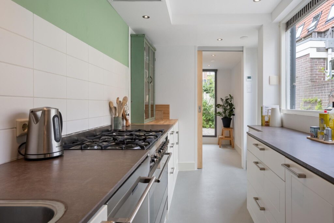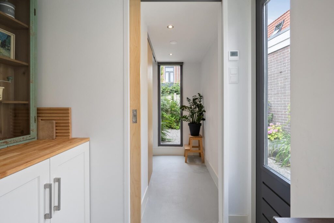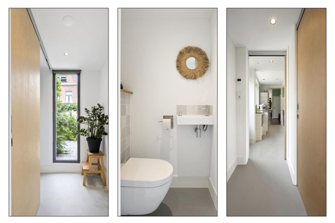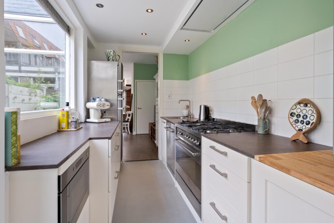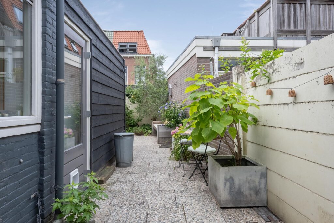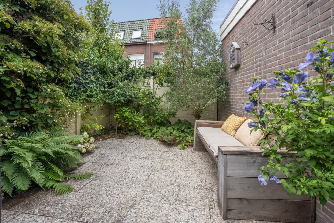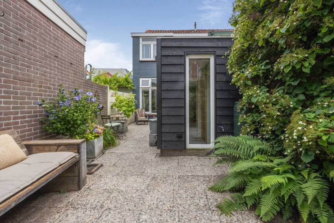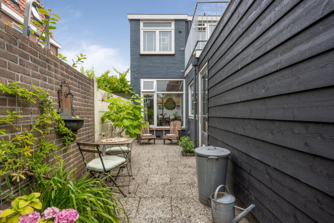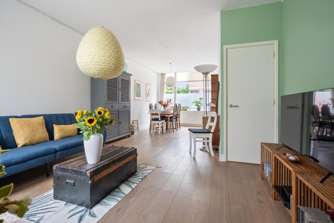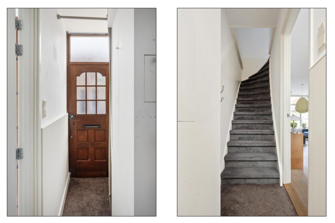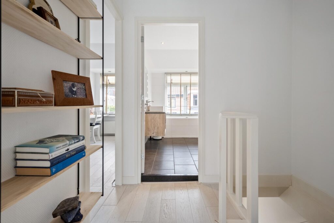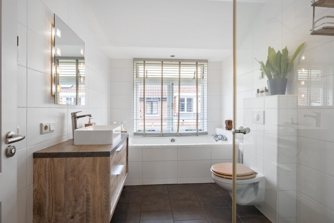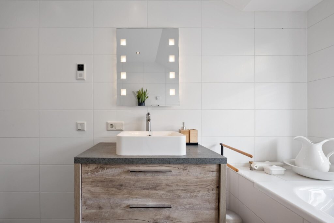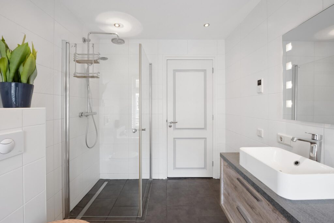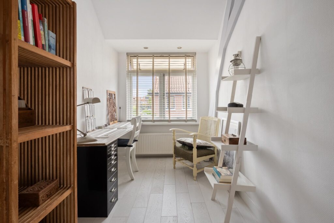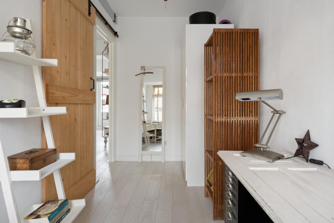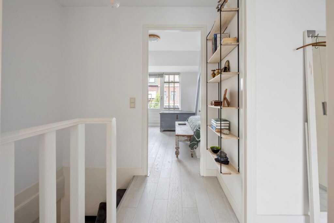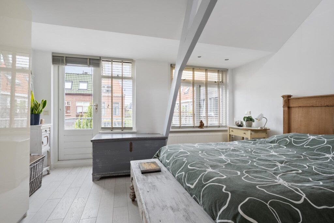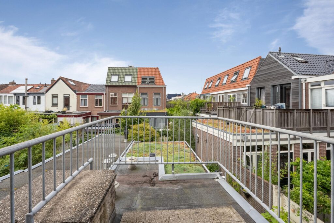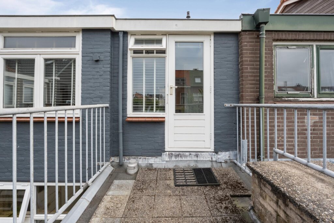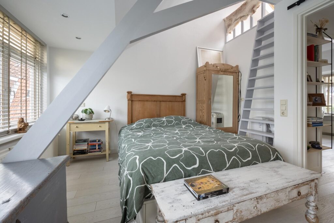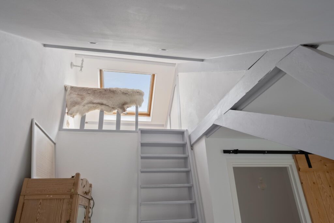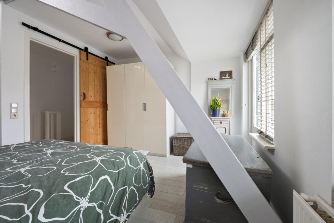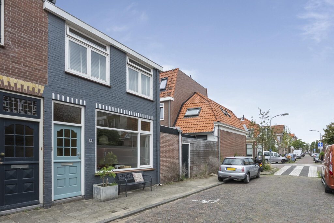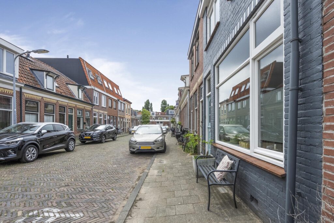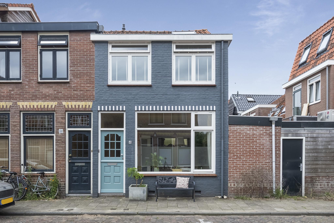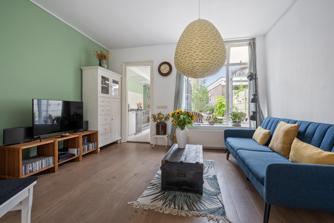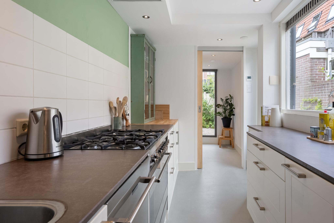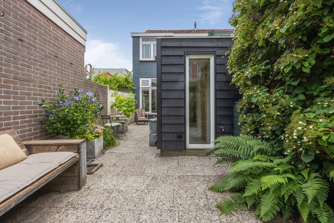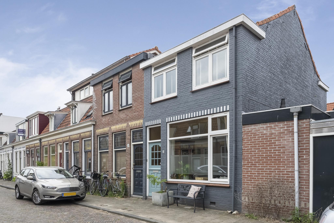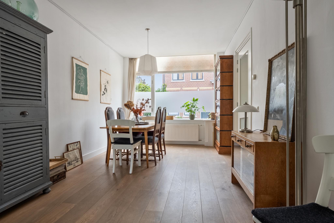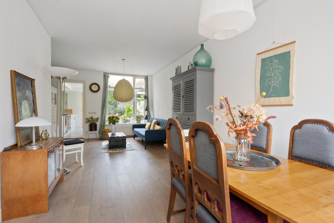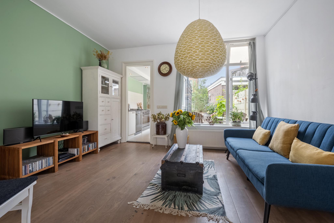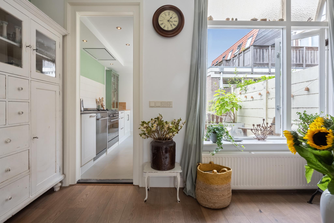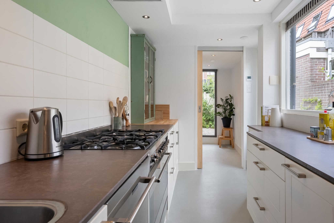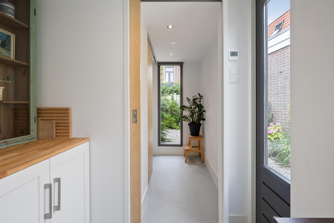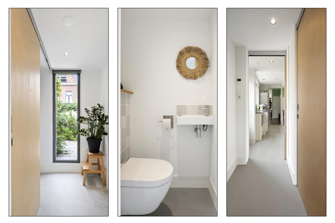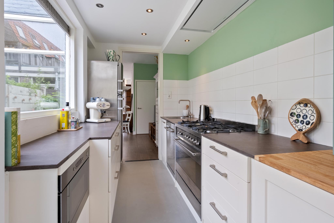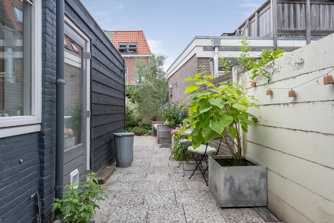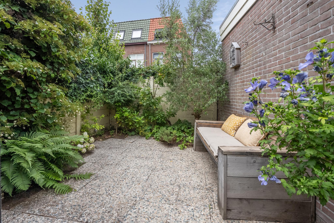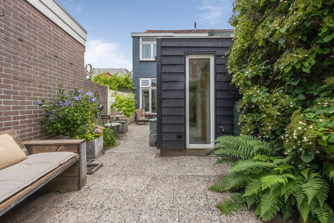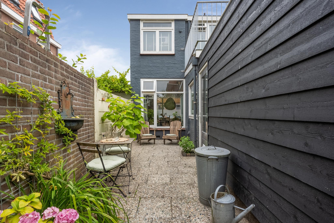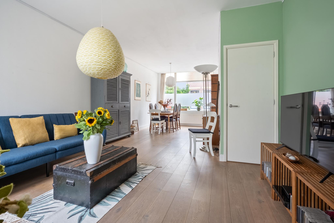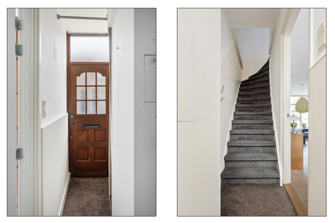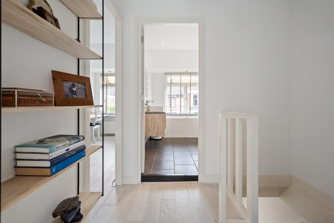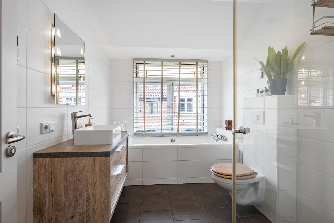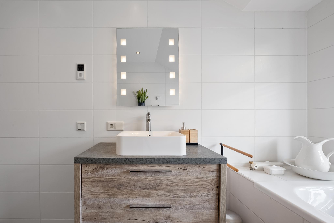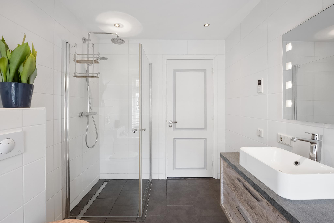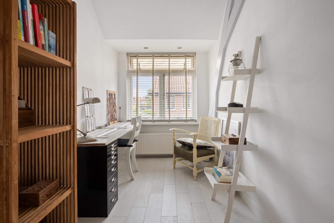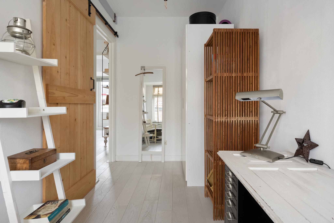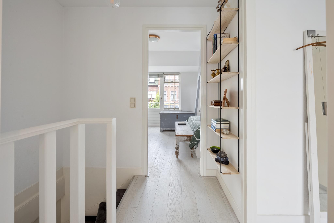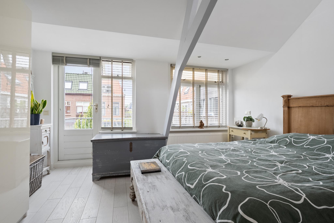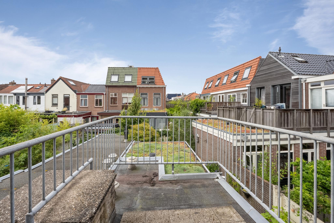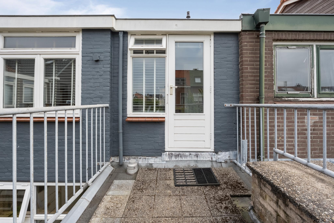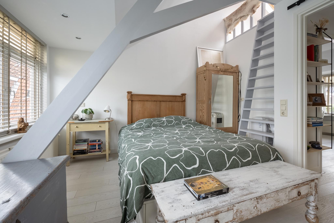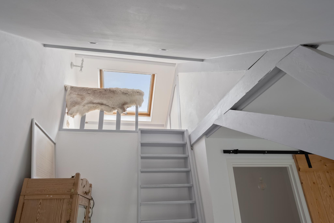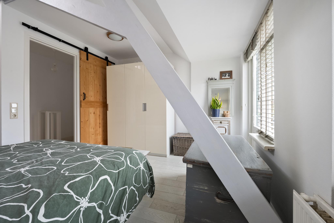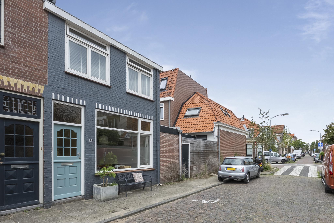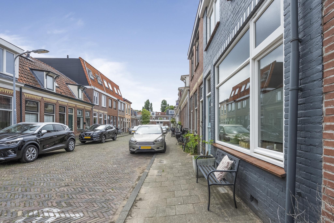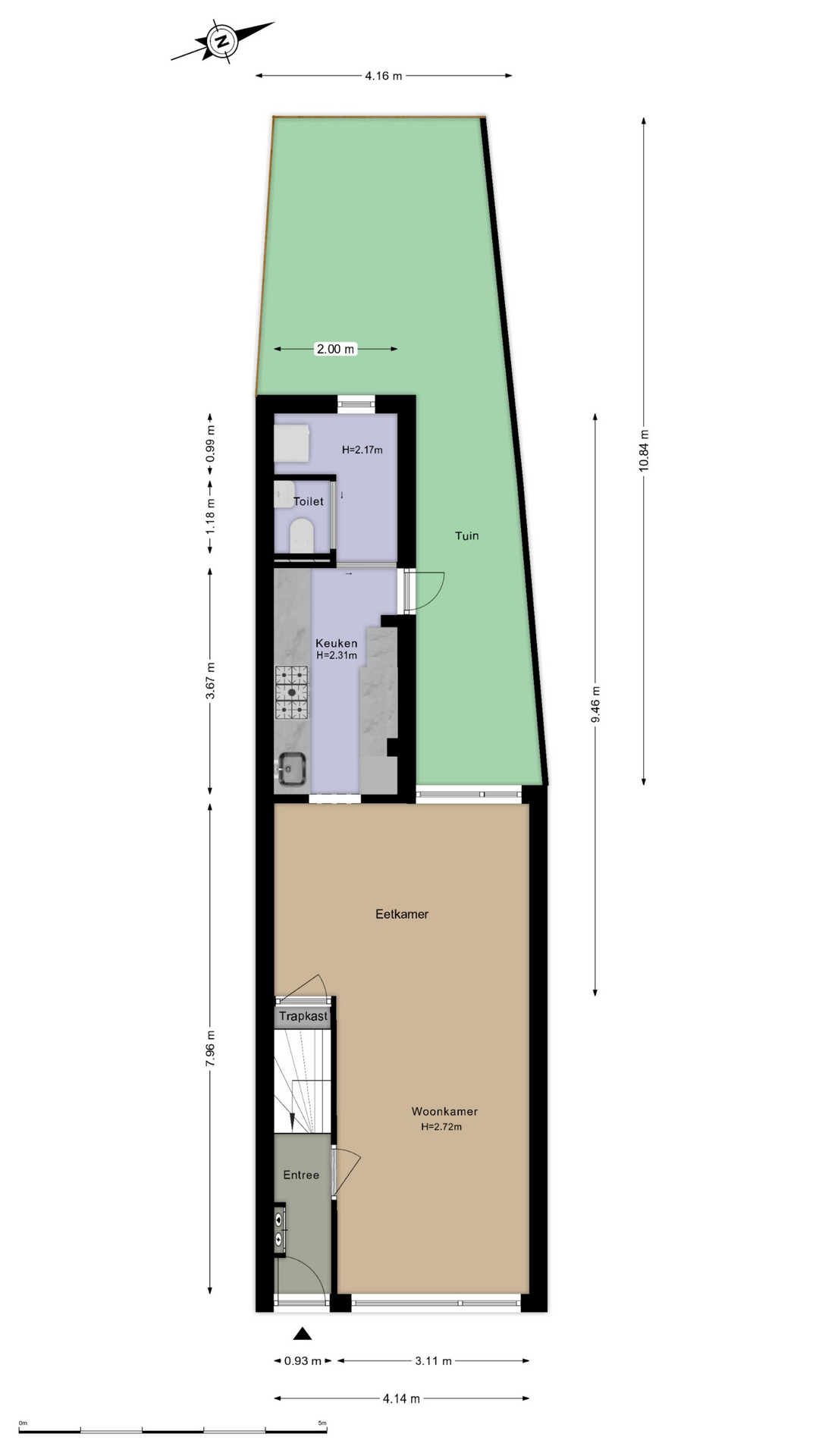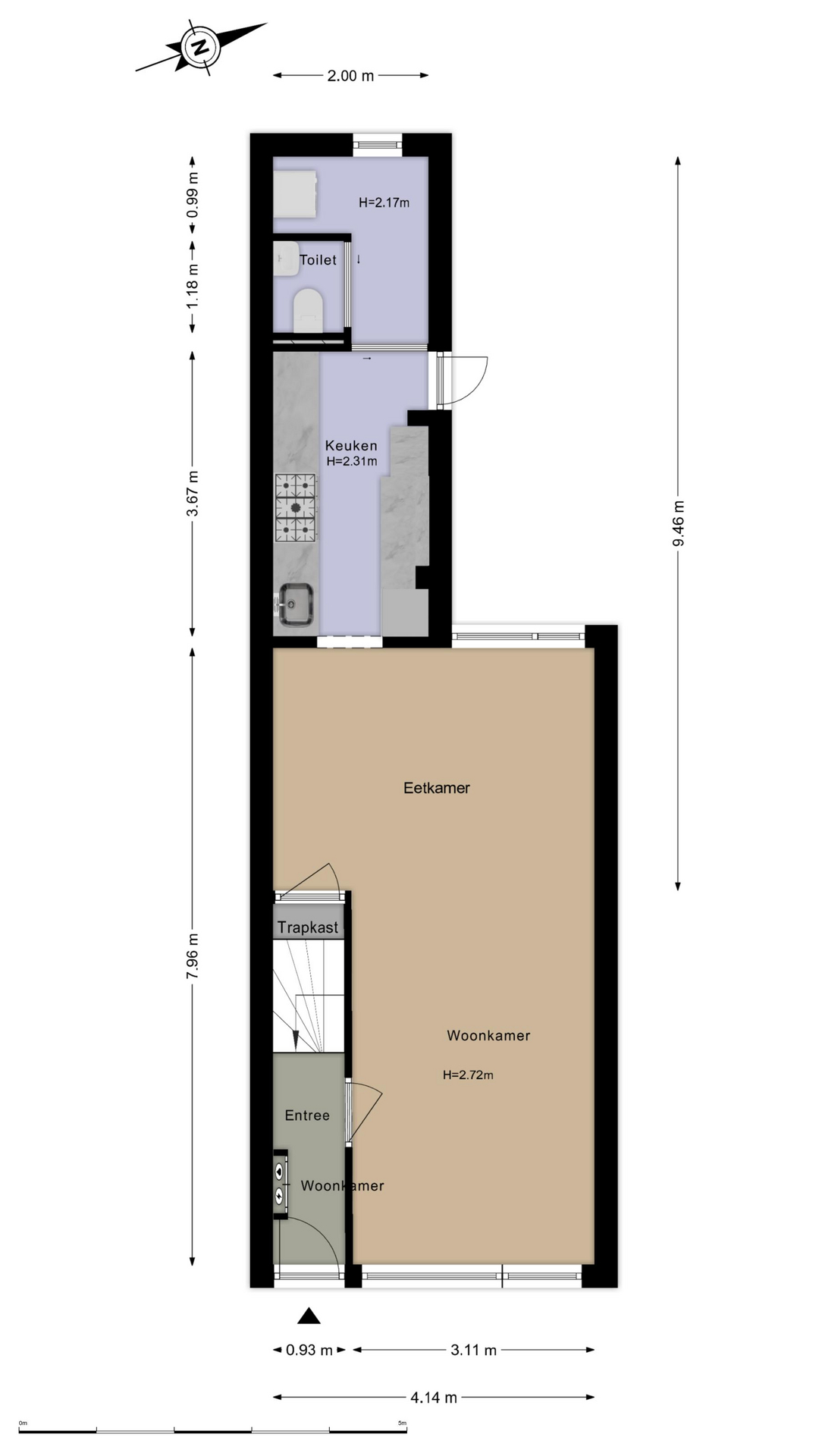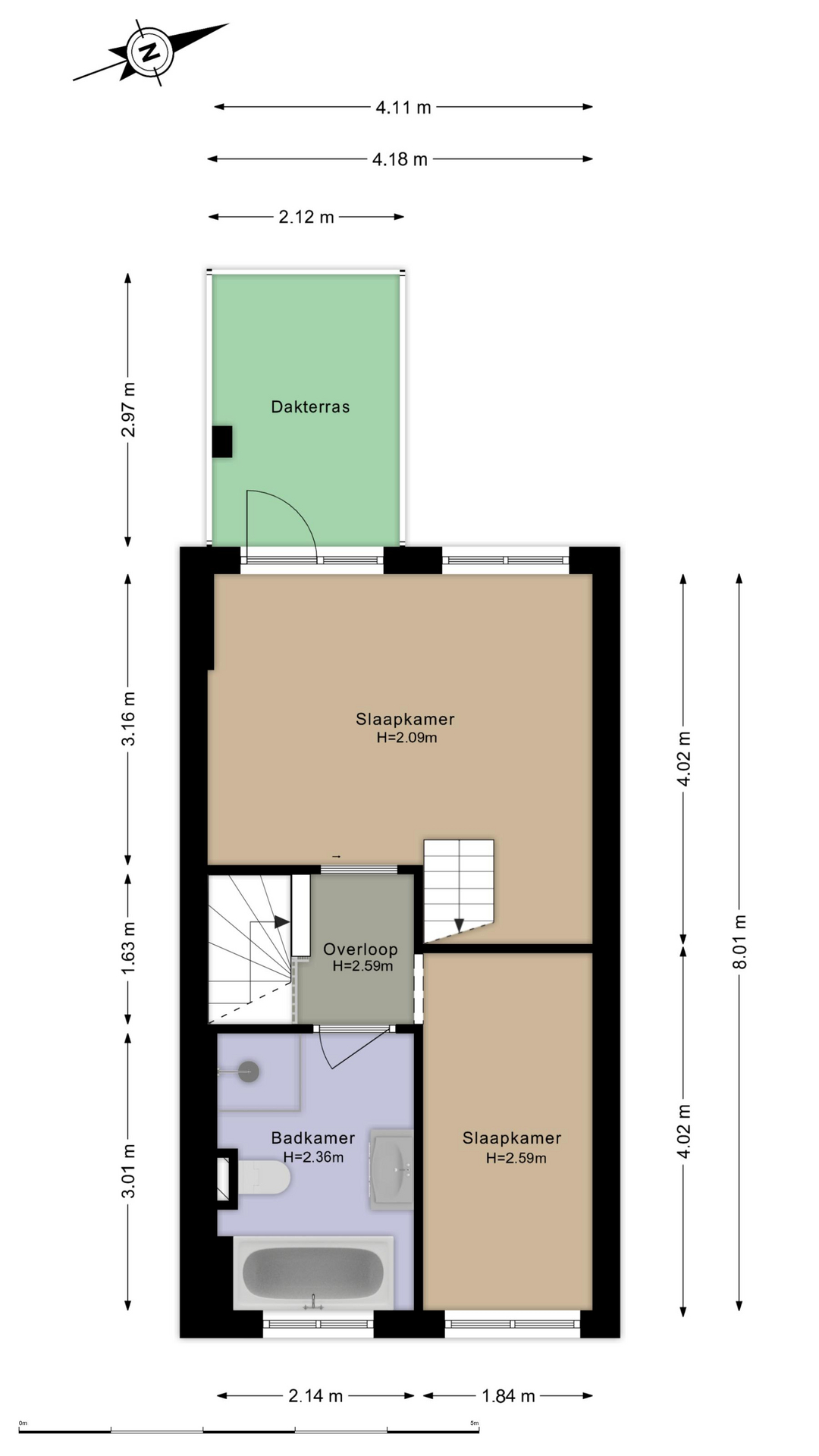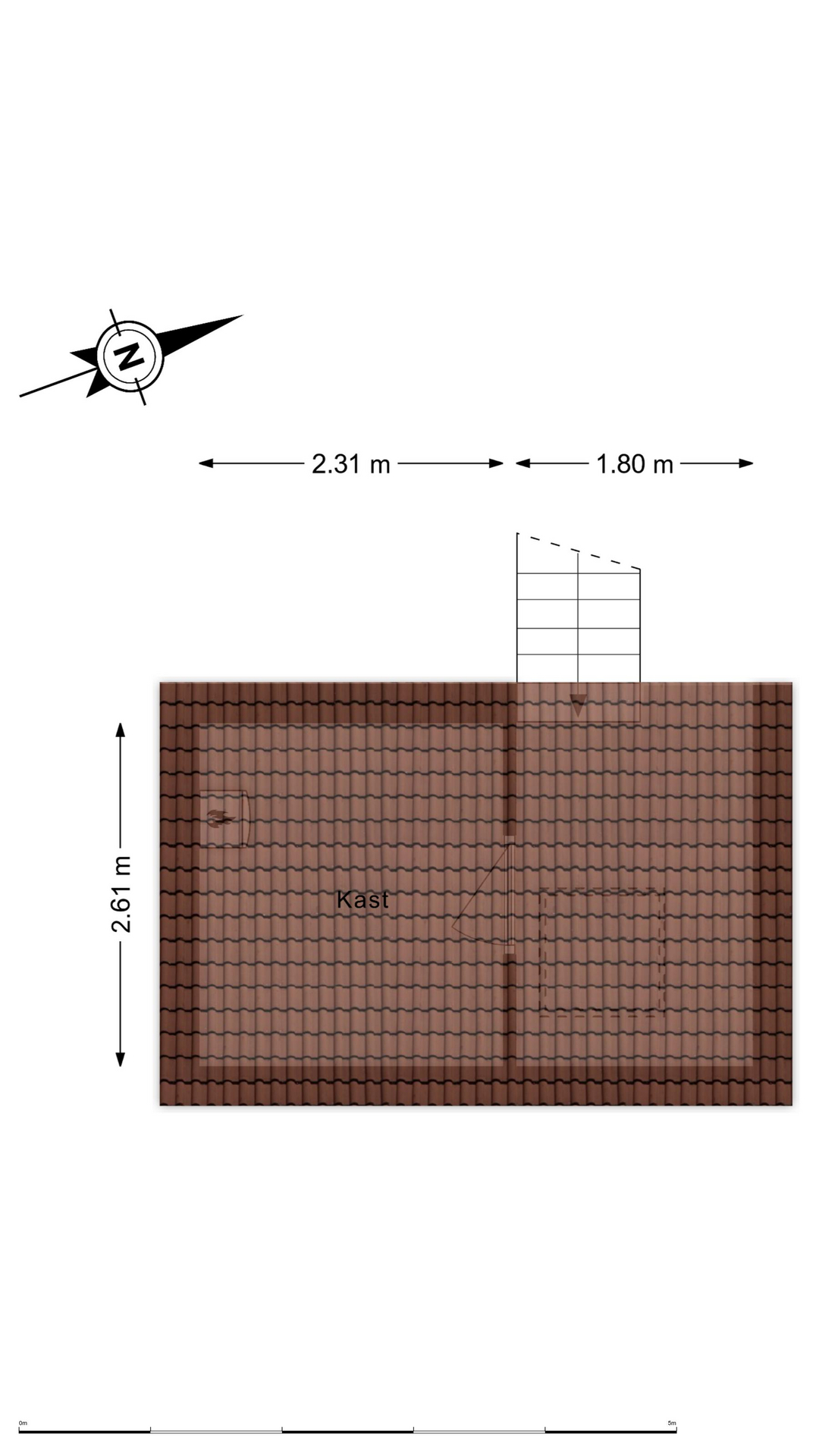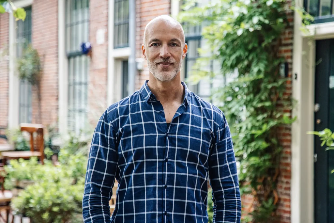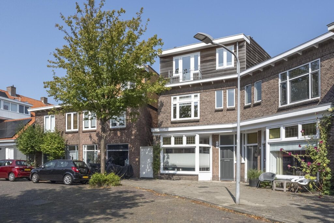
Waldeck Pyrmontstraat 48
2013 SG Haarlem
Under offer
Description
Live tastefully and ready to move in this ideal well maintained corner house on the Waldeck Pyrmontstraat 48
In the beloved Leidsebuurt you will live fantastic, within walking distance of stores and the center of Haarlem. This well maintained corner house in an ideal location is truly a gem! The spacious living room has a good size and beautiful lightning and the modern kitchen is equipped with appliances. In addition, the recently renovated (2022) attached utility room offers lots of handy storage space and room for the washer and dryer. The lovely sunny west-facing backyard offers an oasis of tranquility and is the perfect place to enjoy sun and shade throughout the day. Due to the free location of the roof terrace you can enjoy summer evenings until late.
On the second floor you will find a spacious fully equipped bathroom and 2 well-sized bedrooms (one with access to the roof terrace). Finally, in the high ridge there is an open loft with skylight and in the adjoining attic lots of useful storage space.
To sum it up, this ideally located charming well-maintained corner house is ready for immediate occupancy. You are welcome in this fine home with many strengths:
- Cozy living room with good size and beautiful light
- In the nice backyard and roof terrace on the west both day and evening enjoying the sun
- On the second floor 2 good sized bedrooms and sunny roof terrace with sun until the late hours
- The modern kitchen is fully equipped including a 6-burner stove, oven and dishwasher
- Spacious bathroom with shower, sink, second toilet, separate bathtub and comfortable floor heating
- Lots of useful storage space in the pantry, loft and storage attic
- Architecturally tested house (report available for inspection)
- Fantastic location within walking distance of stores, schools and the historic center of Haarlem
- Haarlem train station is just 10 minutes by bike and within half an hour you are in the dunes or on the beach
Layout, dimensions and home in 3D!
Experience this home virtually, in 3D. Walk through the house, look from a distance or zoom in. Our virtual tour, the -360 degree- photos, the video and the floor plans give you a complete picture of the layout, dimensions and design.
Live and breathe the Leidsebuurt
Cross the bridge and you walk straight into the old city center, with many stores, nice markets, the best restaurants and cozy cafes with large terraces. The Stadsschouwburg, theater or cinema can be reached with a few minutes' walk and in less than half an hour you can cycle to the dunes and stand with your feet on the beach.
A neighborhood with all the important amenities you could wish for: playgrounds, various primary and secondary schools, child care, outdoor swimming pool, sports clubs and sports fields. Good bus connections and stops are almost literally around the corner and your daily stores and supermarkets (AH-XL) can be found on Westergracht. Around the beautiful Elswout Estate and on the the Kennemer Dunes you can enjoy walking, cycling and relaxing.
Moreover, the location is absolutely ideal, with Haarlem and Heemstede train stations a short walk or bike ride away, and arterial road Randweg N208 is nearby.
Good to know:
- Living area: approx 80 m2 (NEN-measurement report)
- Built around 1890 on 85 m2 land
- Architectural home inspected, report available for inspection
- Front zinc roof renewed in 2021
- Utility room renewed in 2022 with sedum roof
- Heating and hot water via central heating boiler from 2003
- Comfortable underfloor heating in the kitchen and bathroom
- Almost entirely provided with roof insulation and insulating glazing
- Electricity: 10 groups with earth leakage switches
- Energy label G
- Parking by permit (first car approx. € 122, - per year)
- Delivery in consultation, can be done immediately
